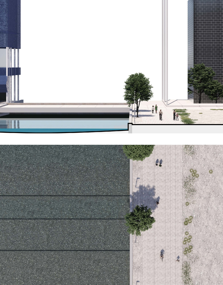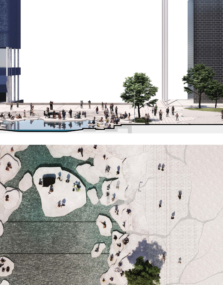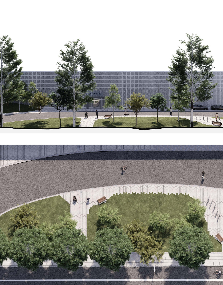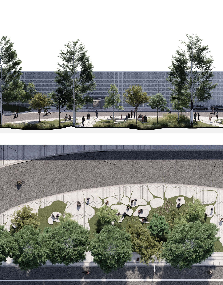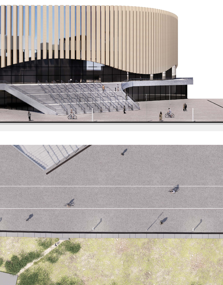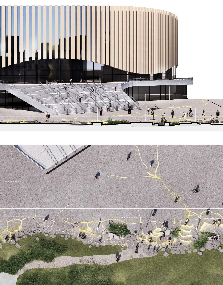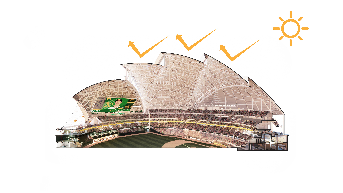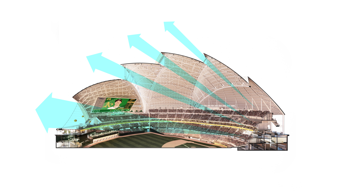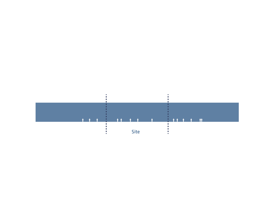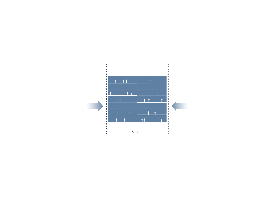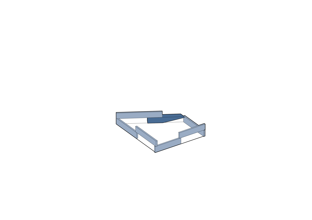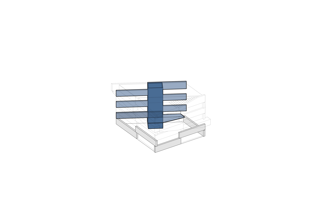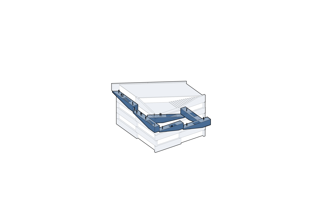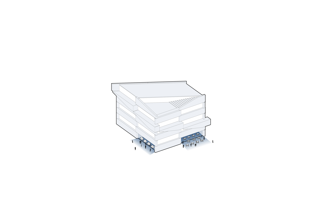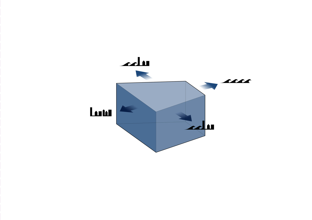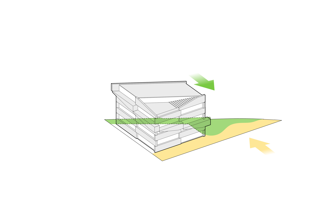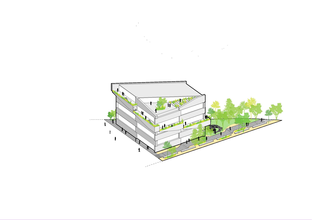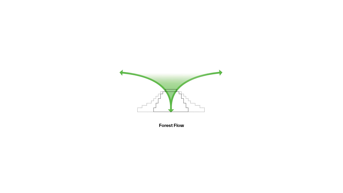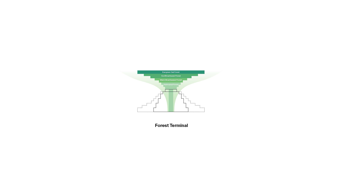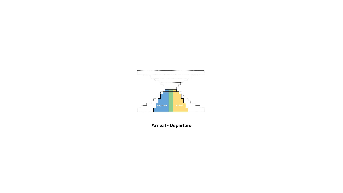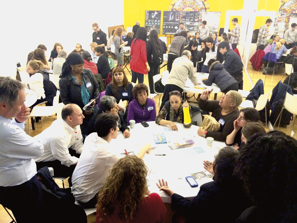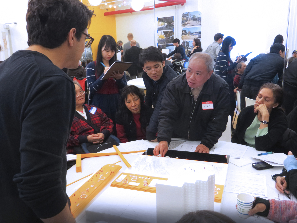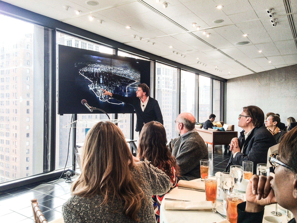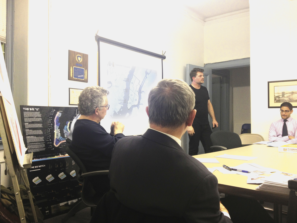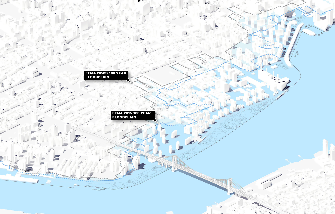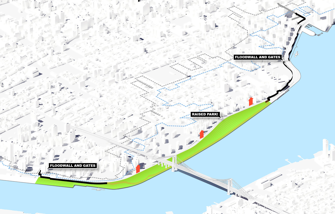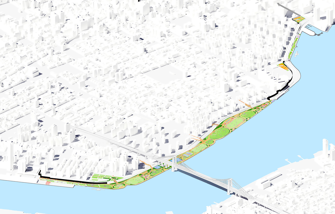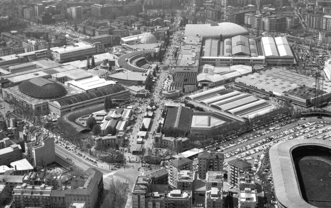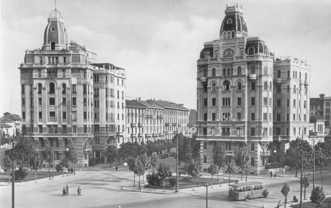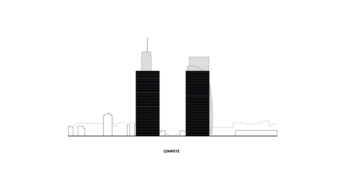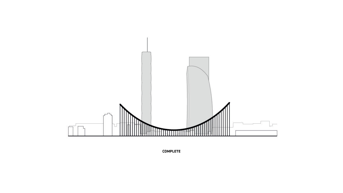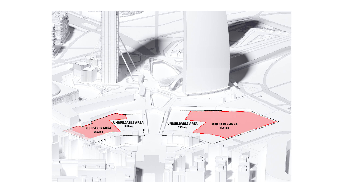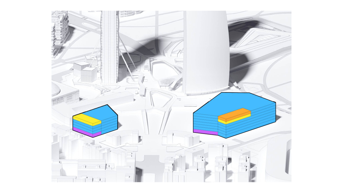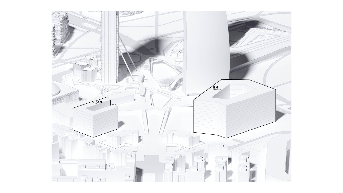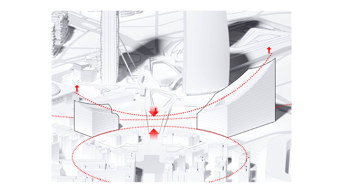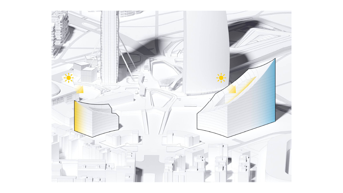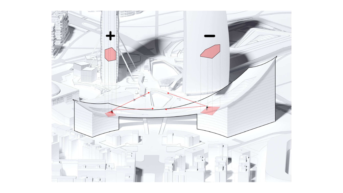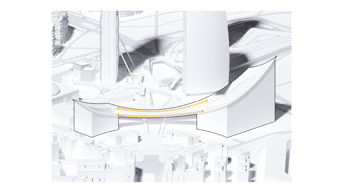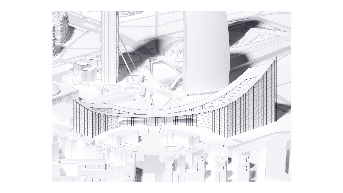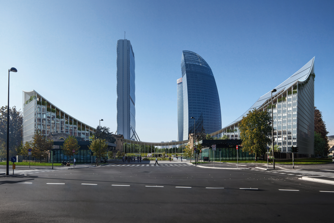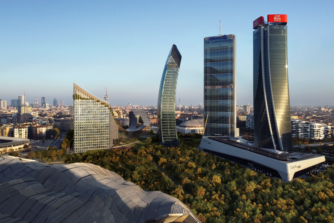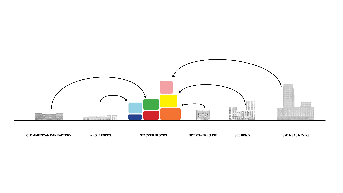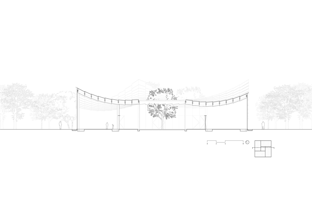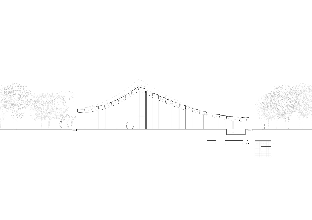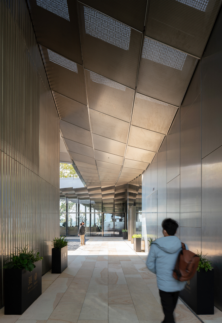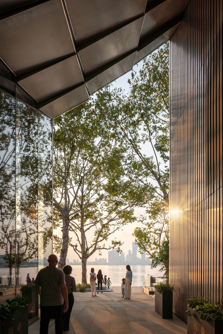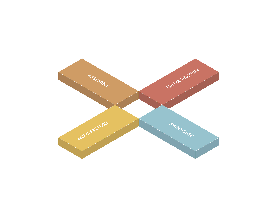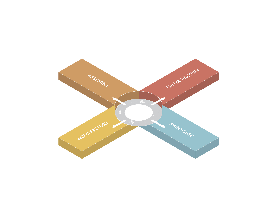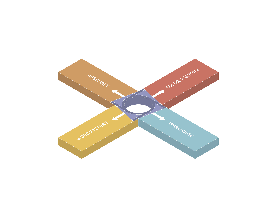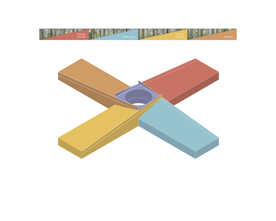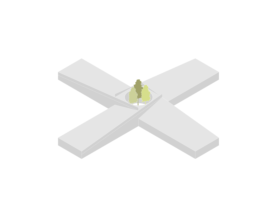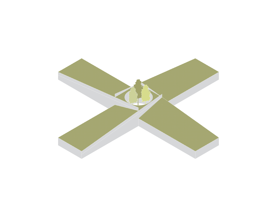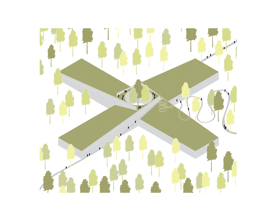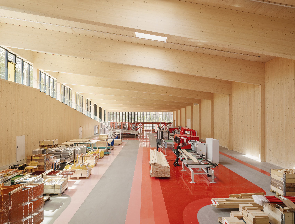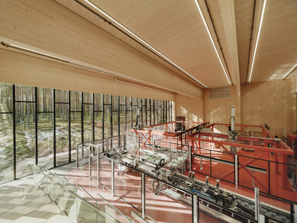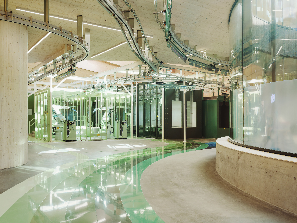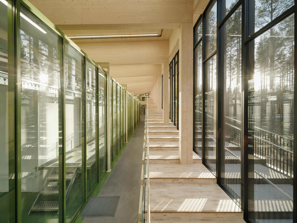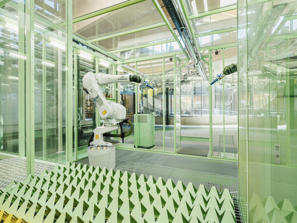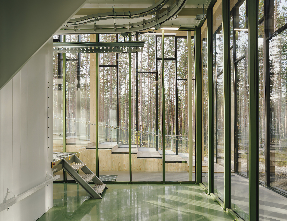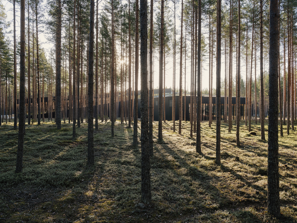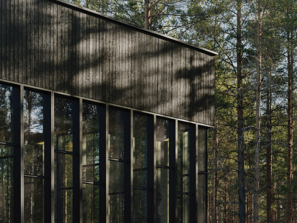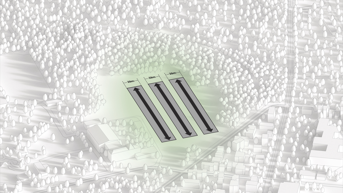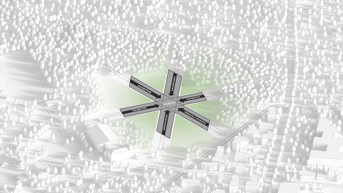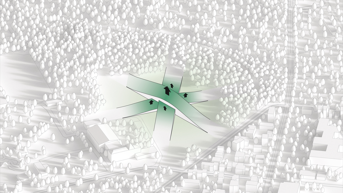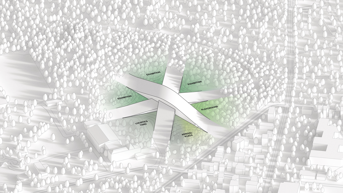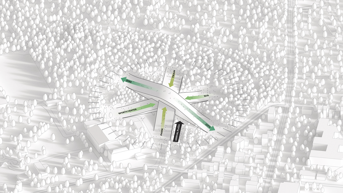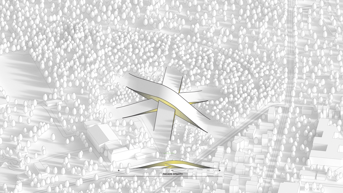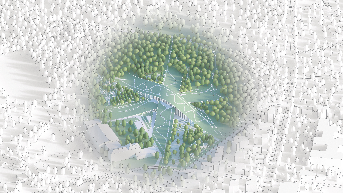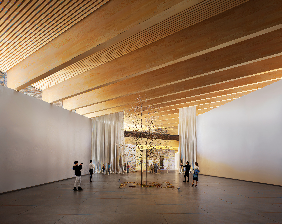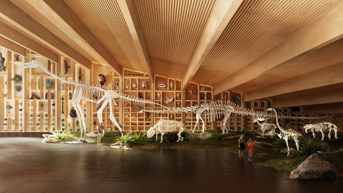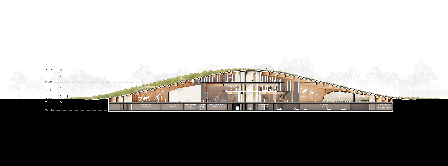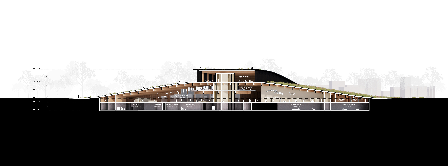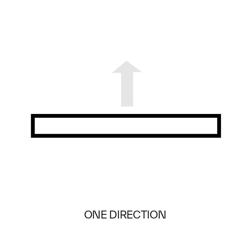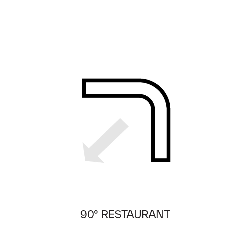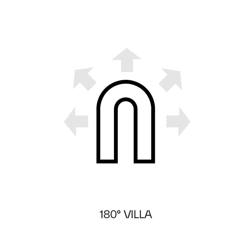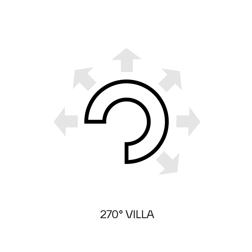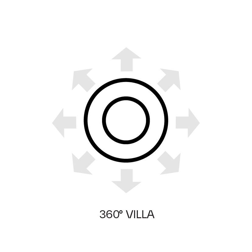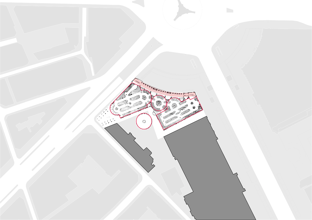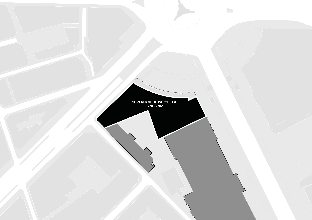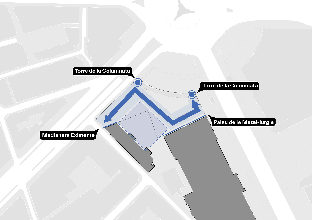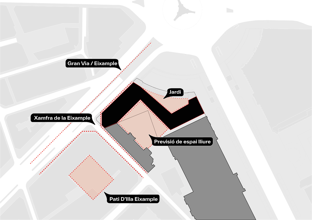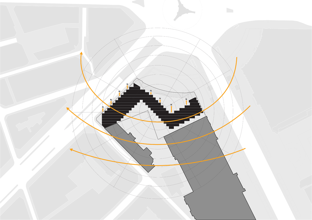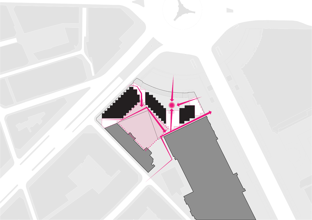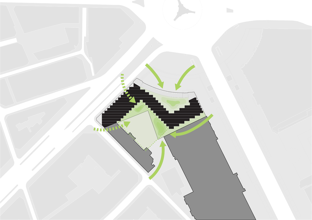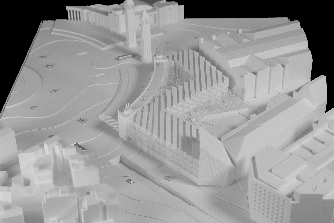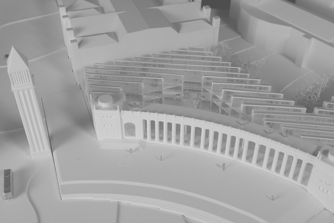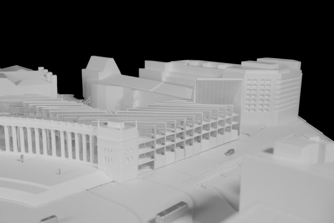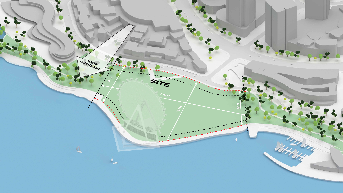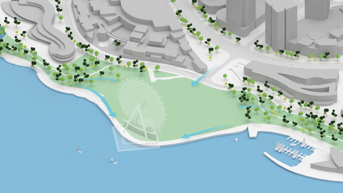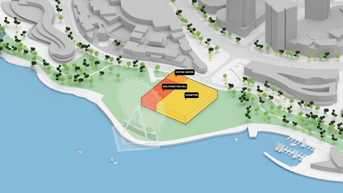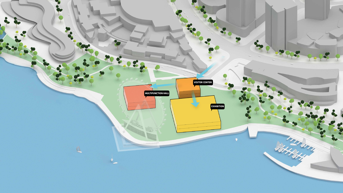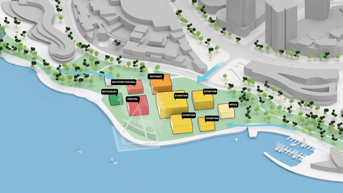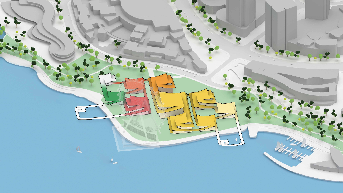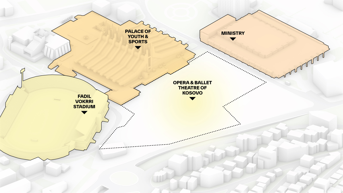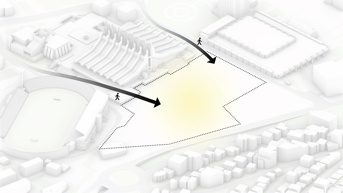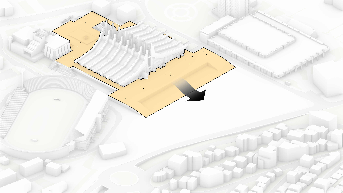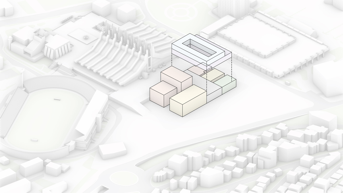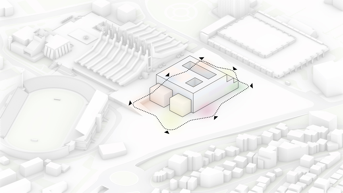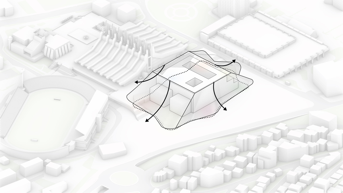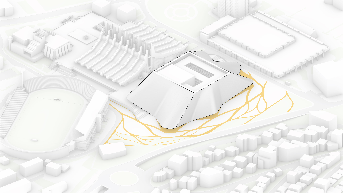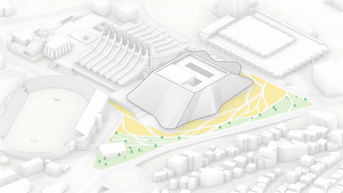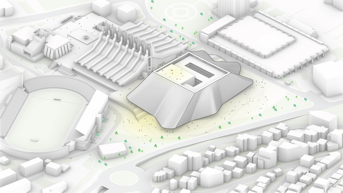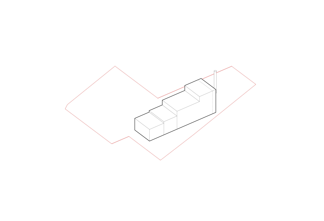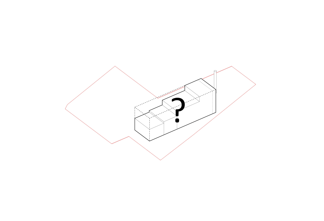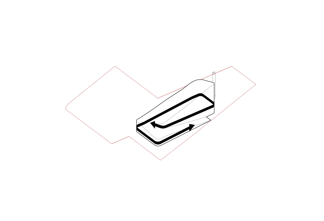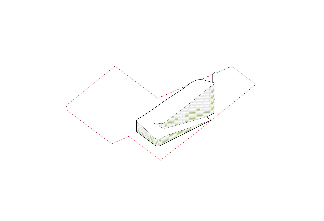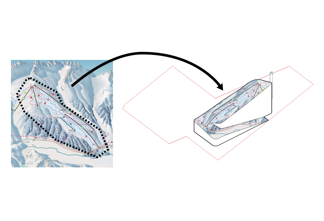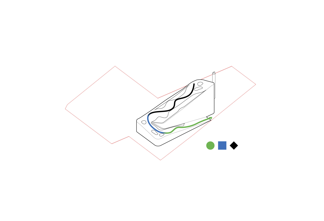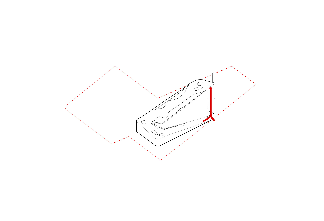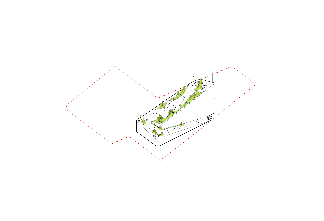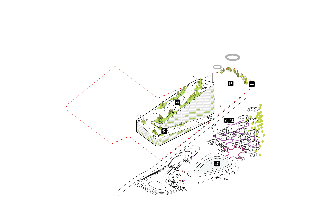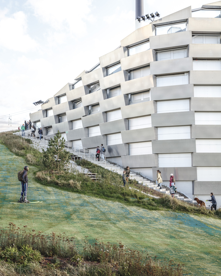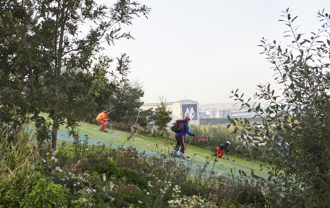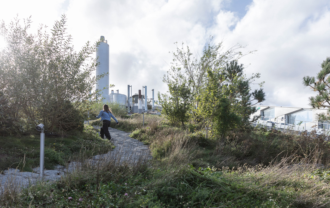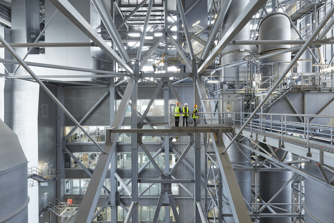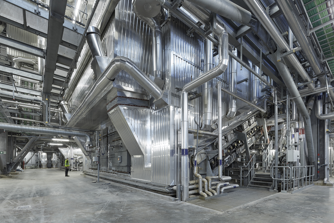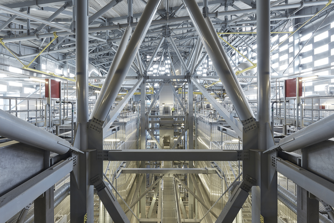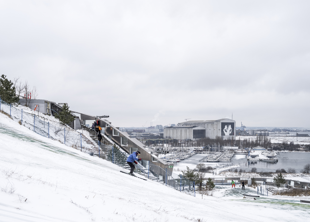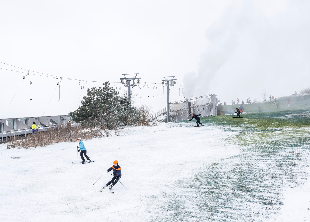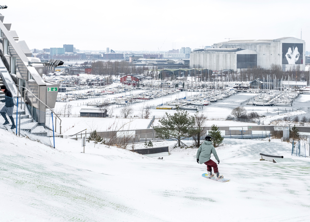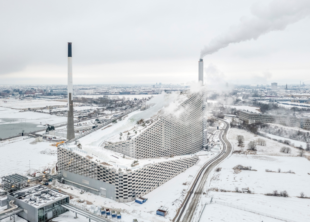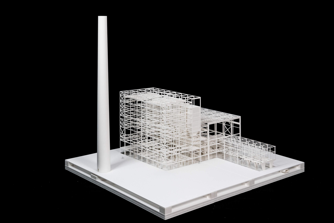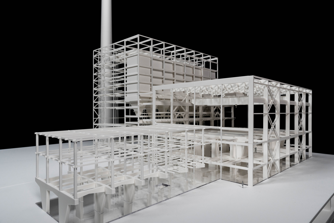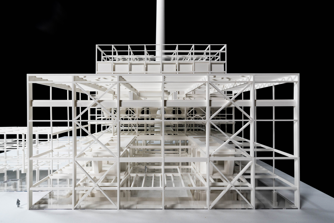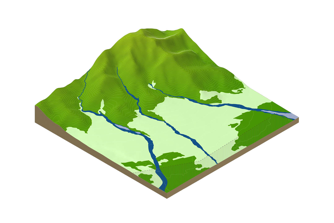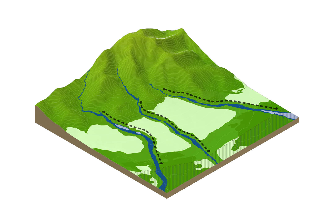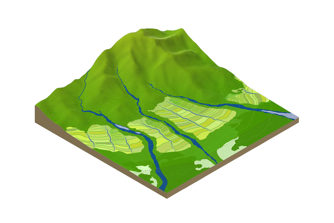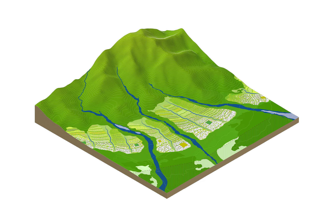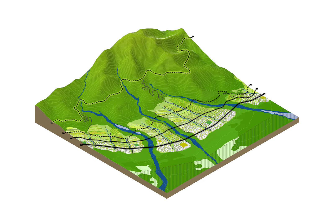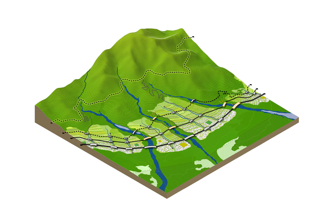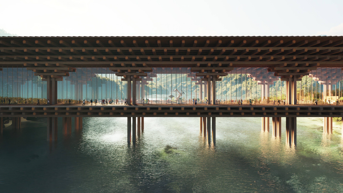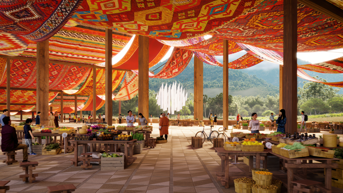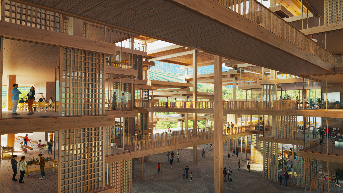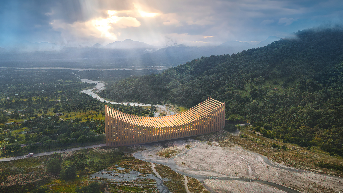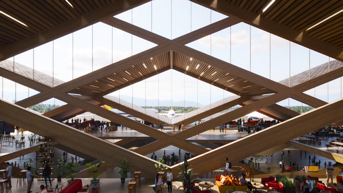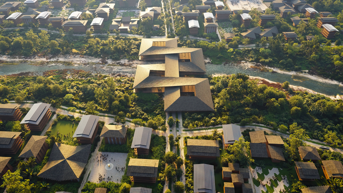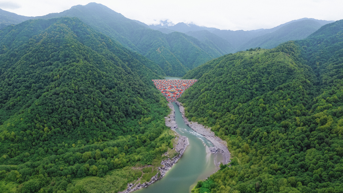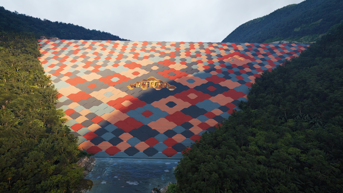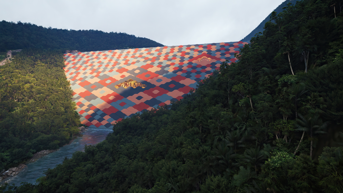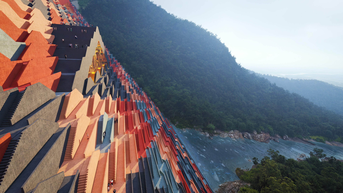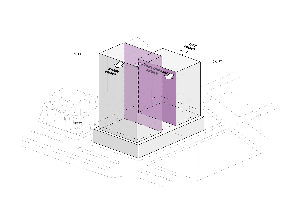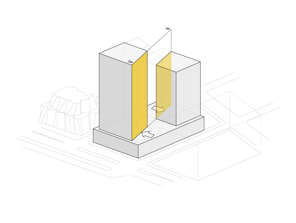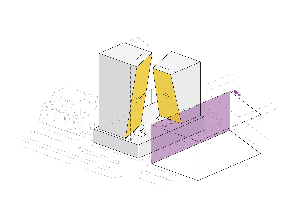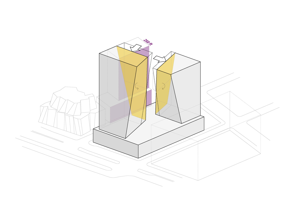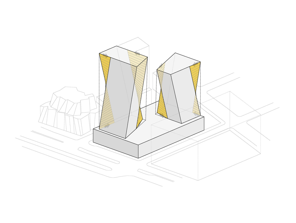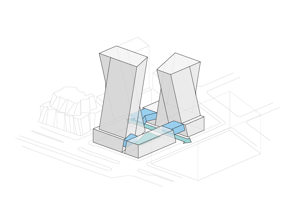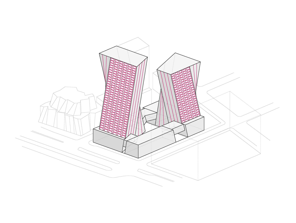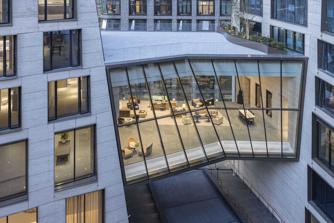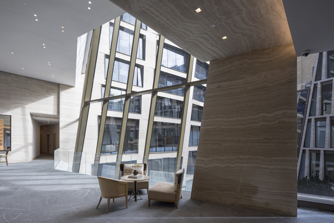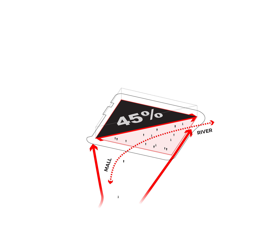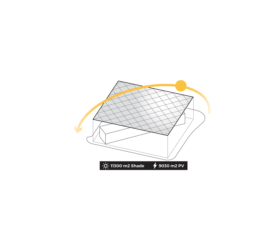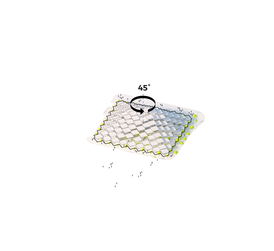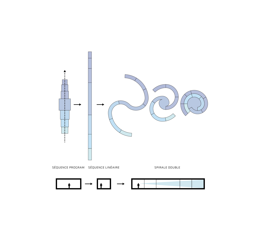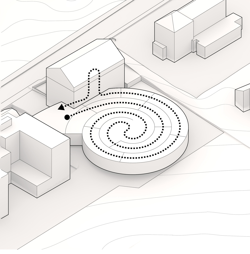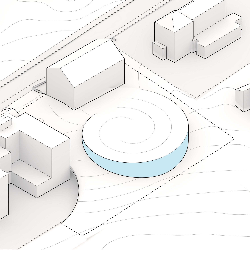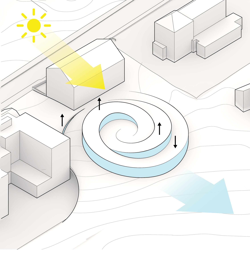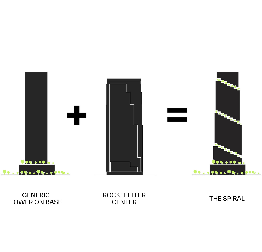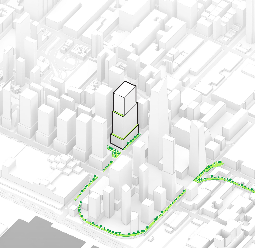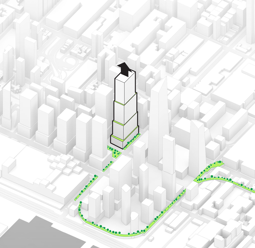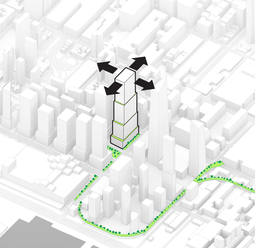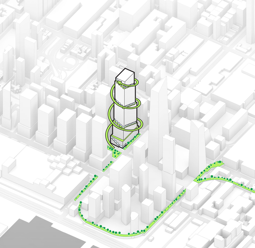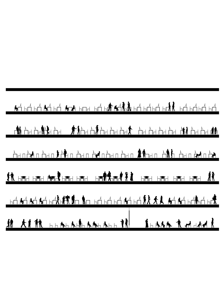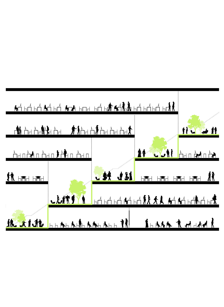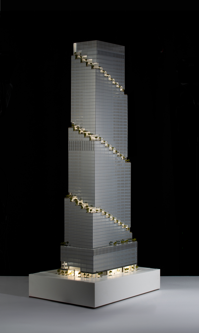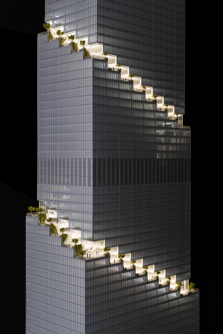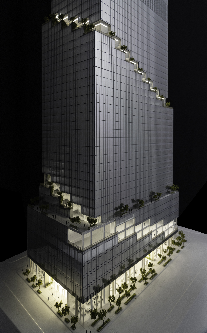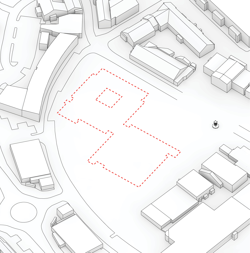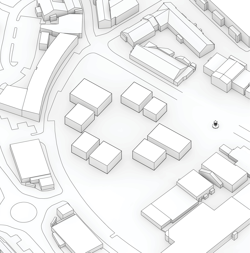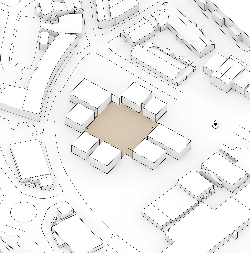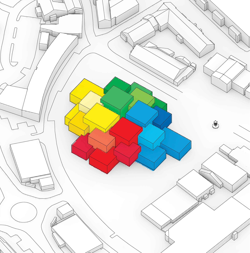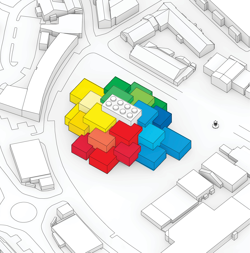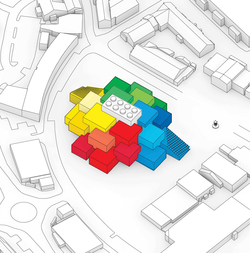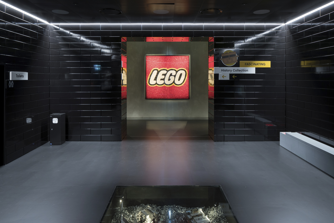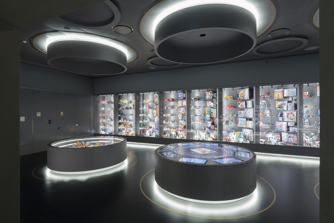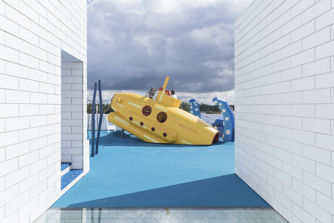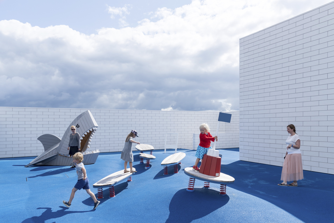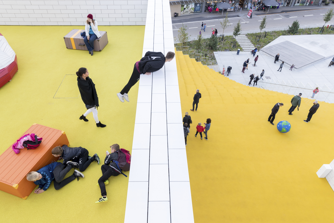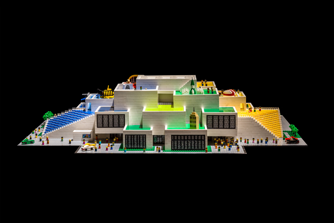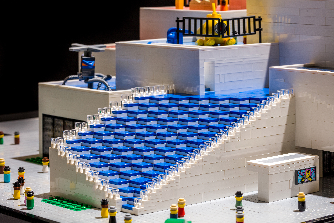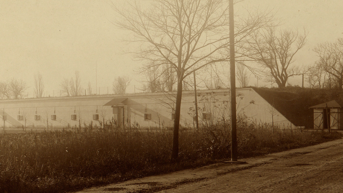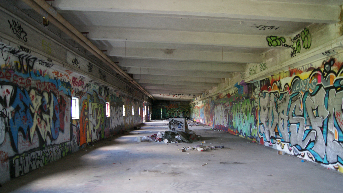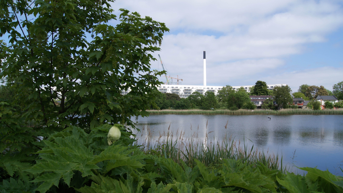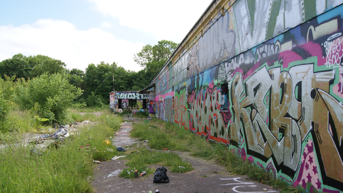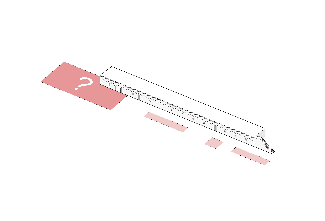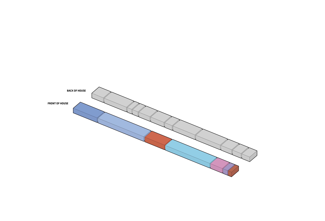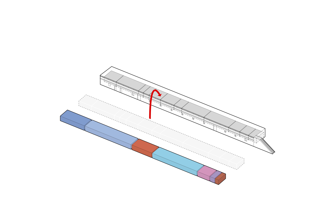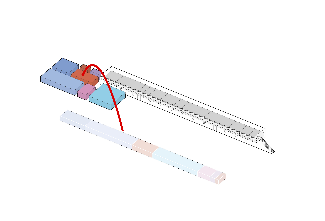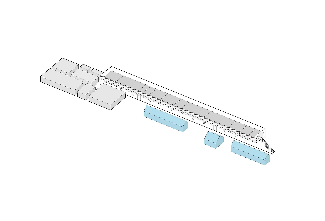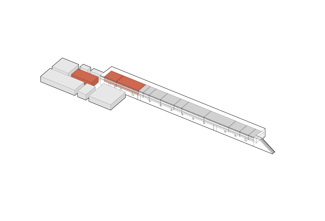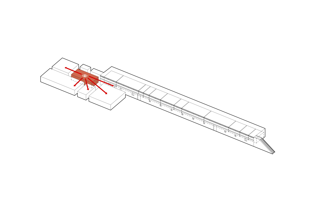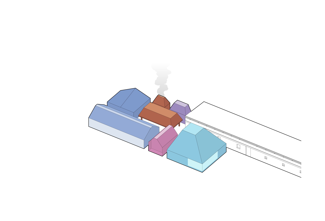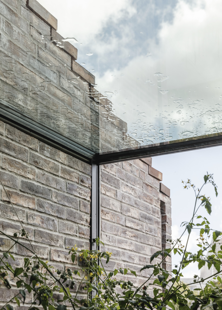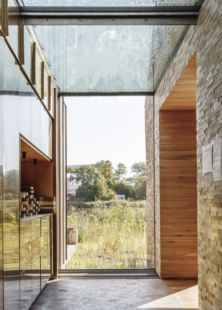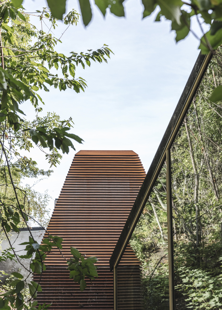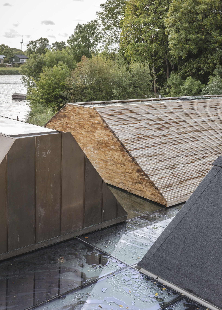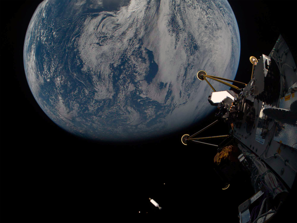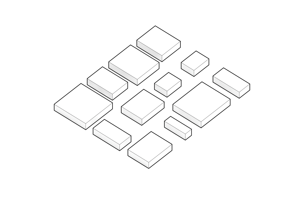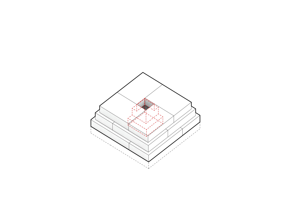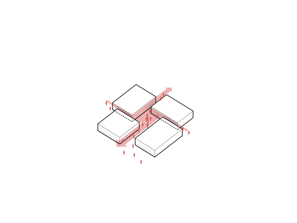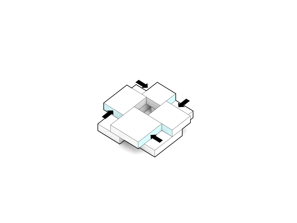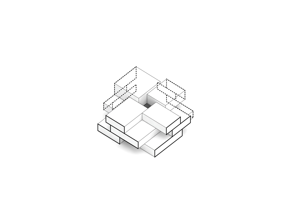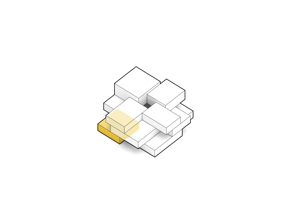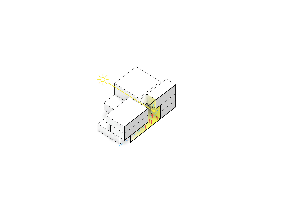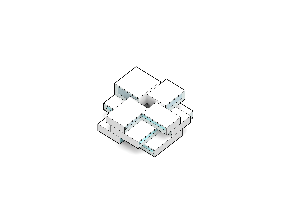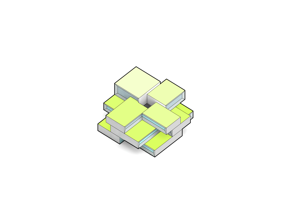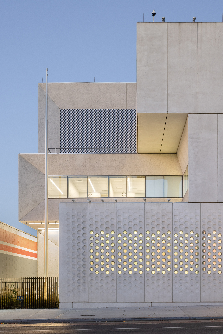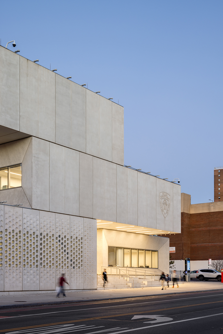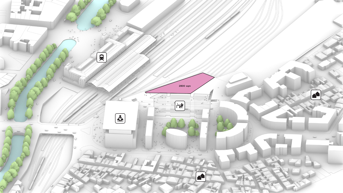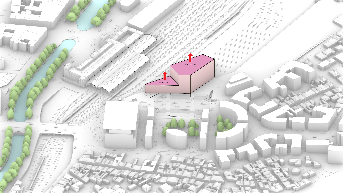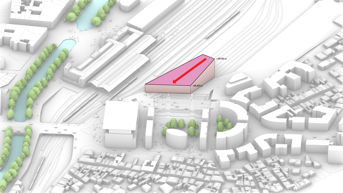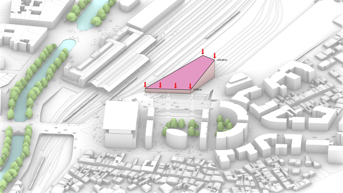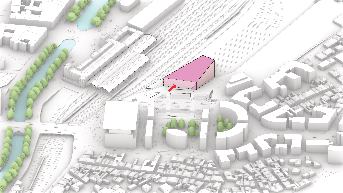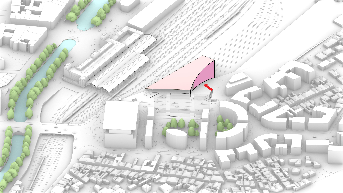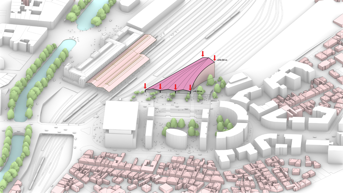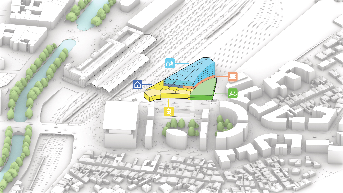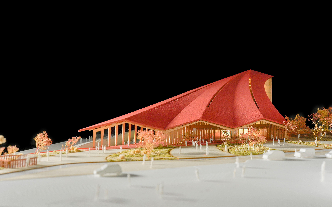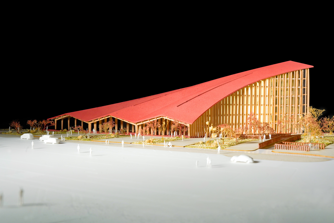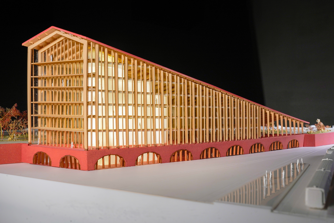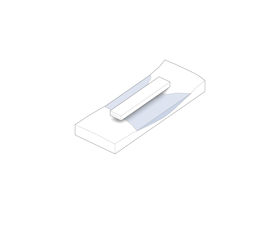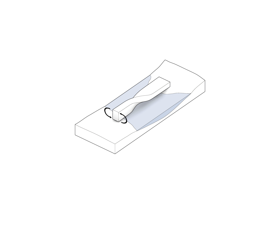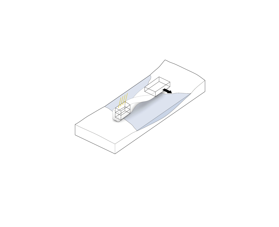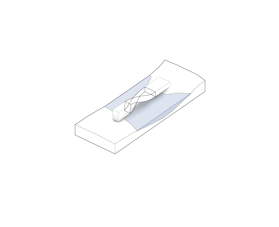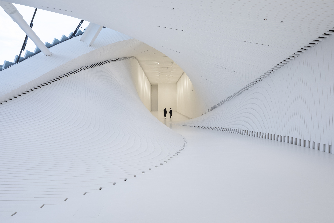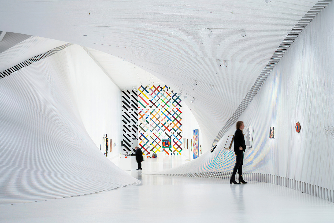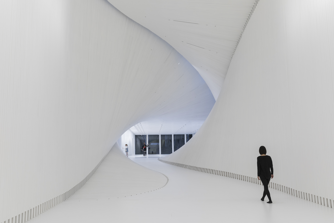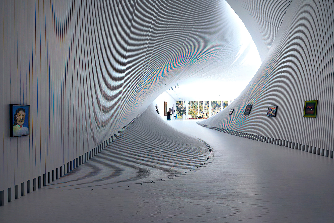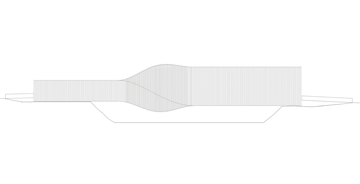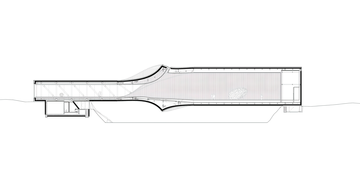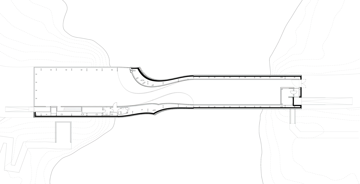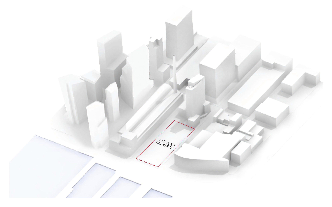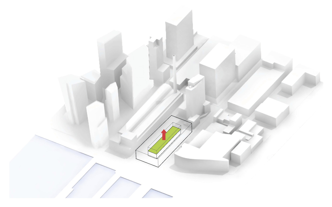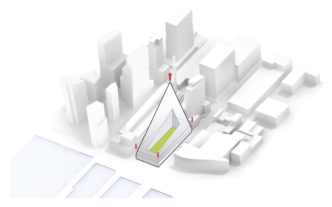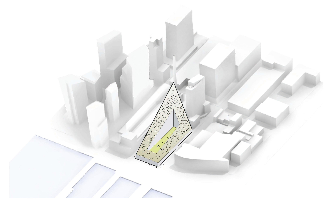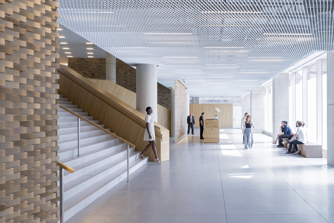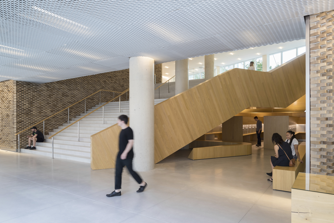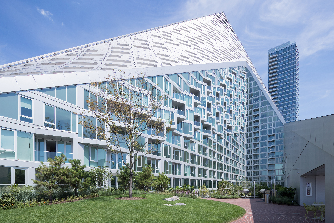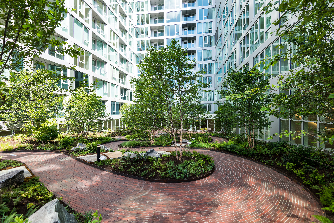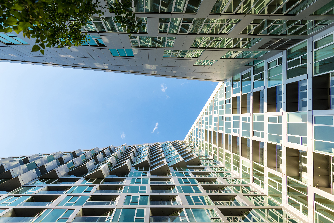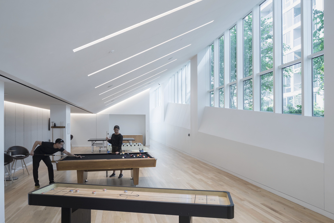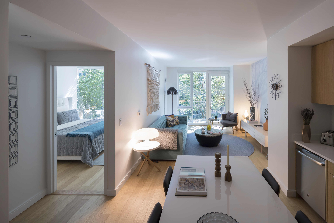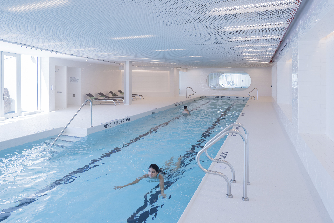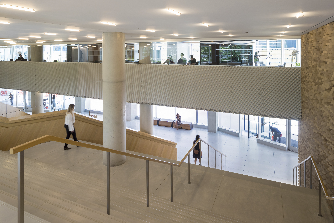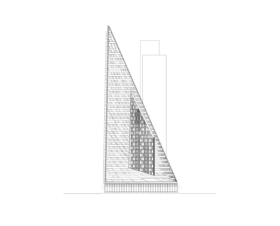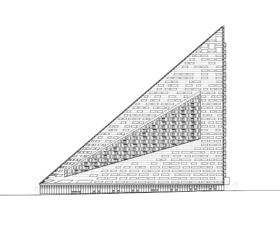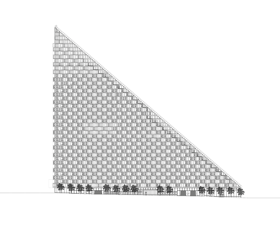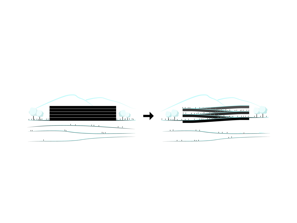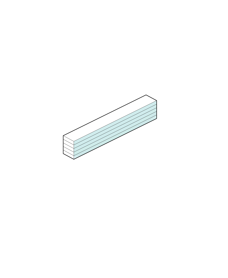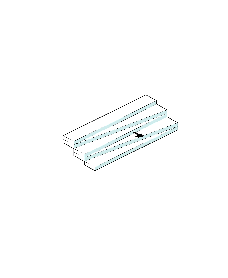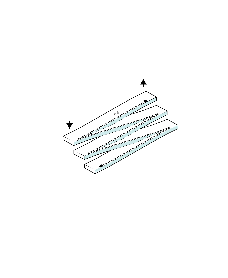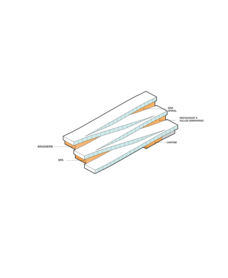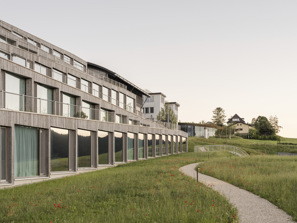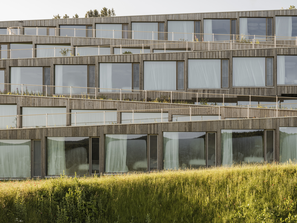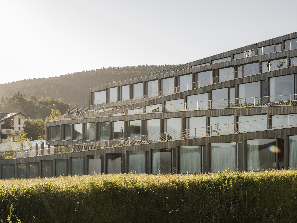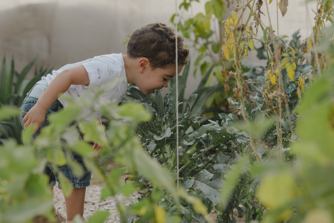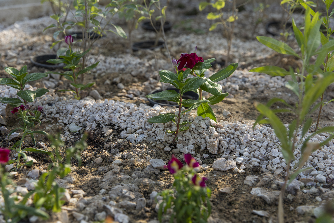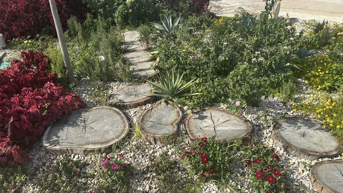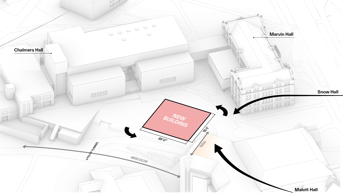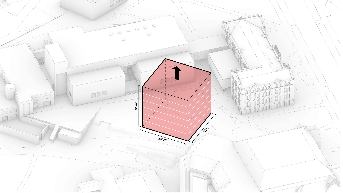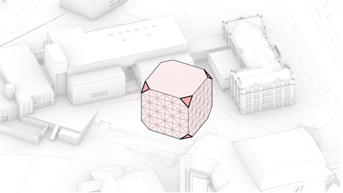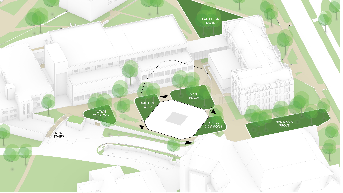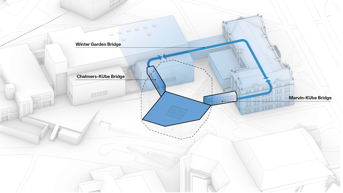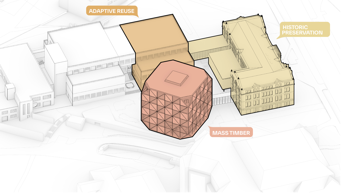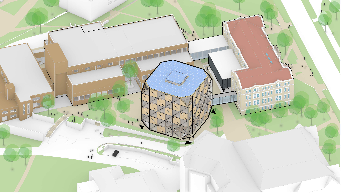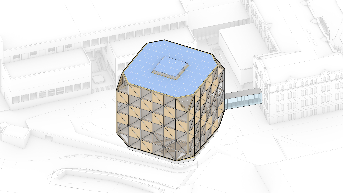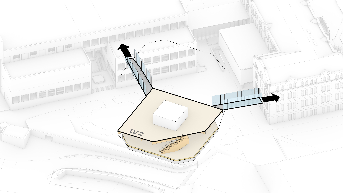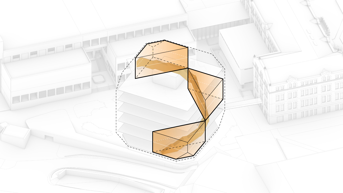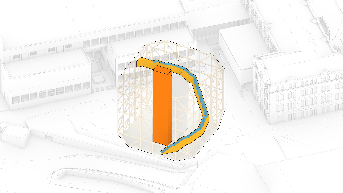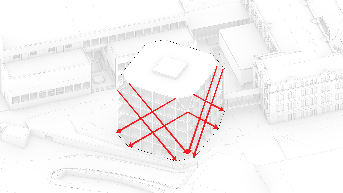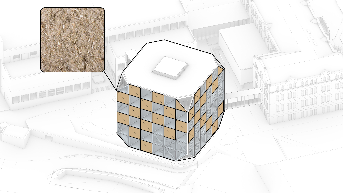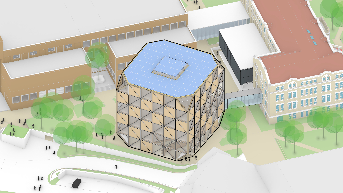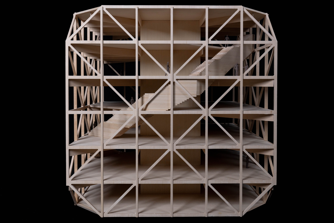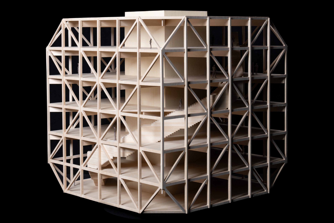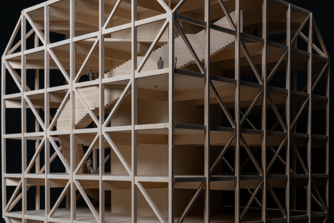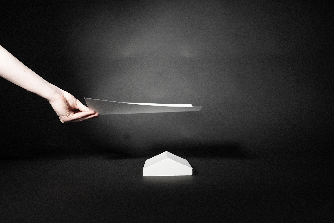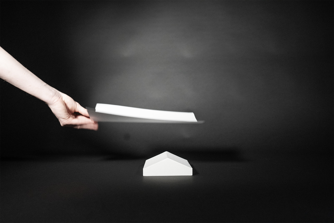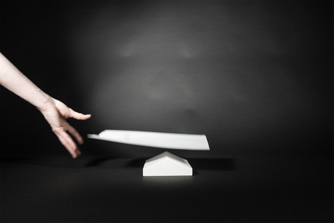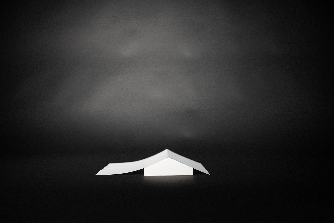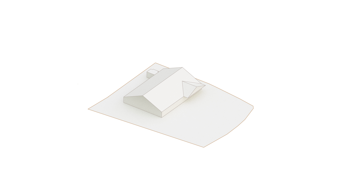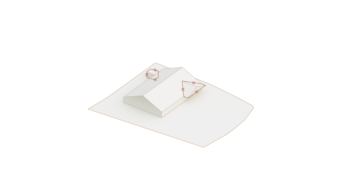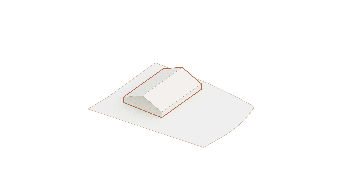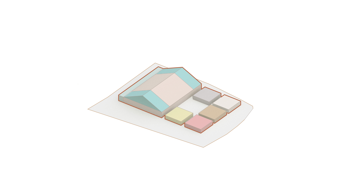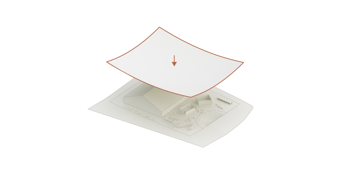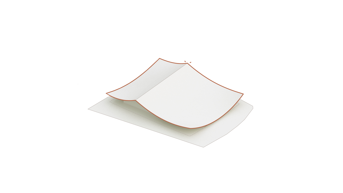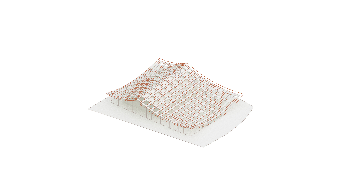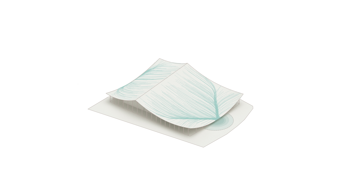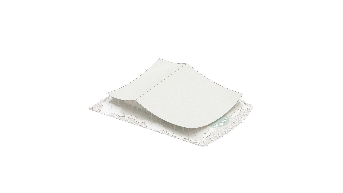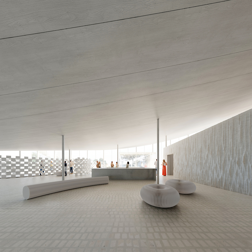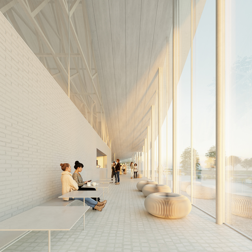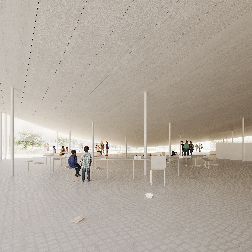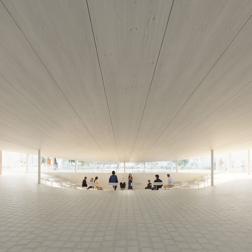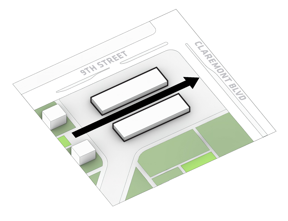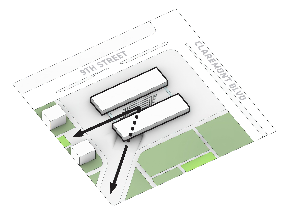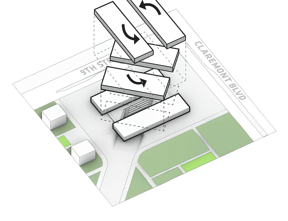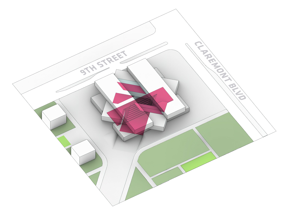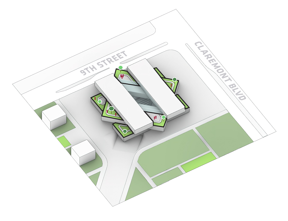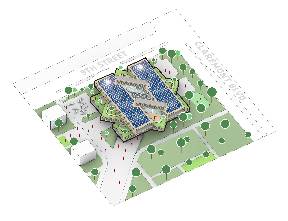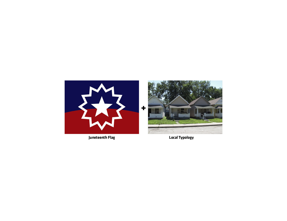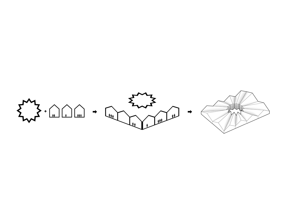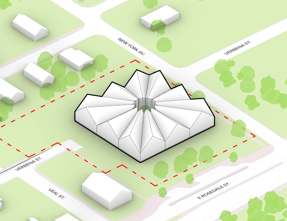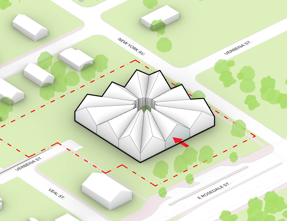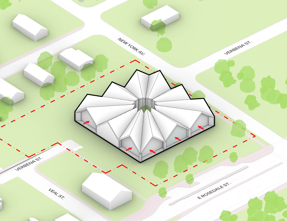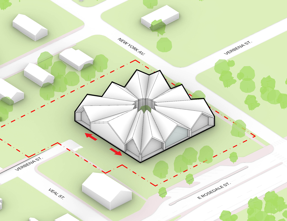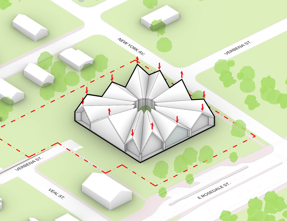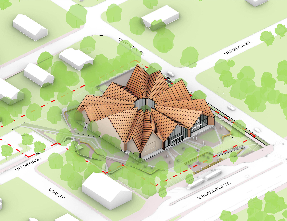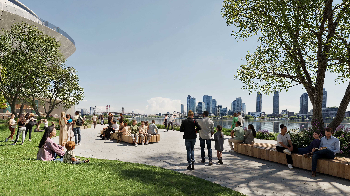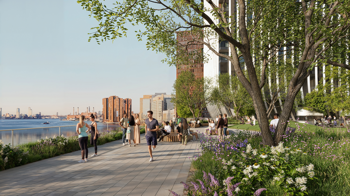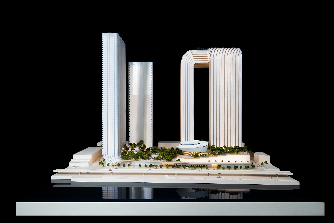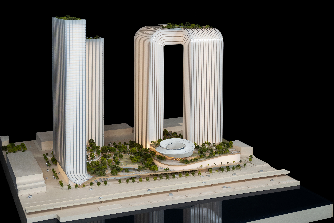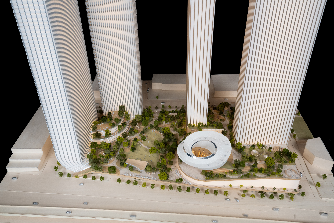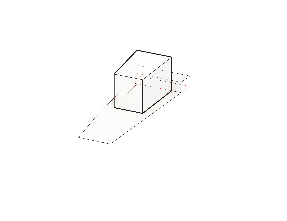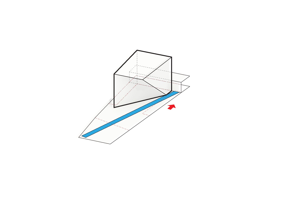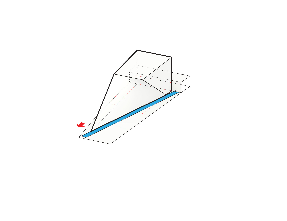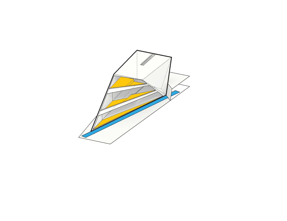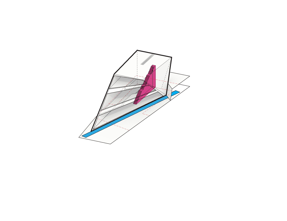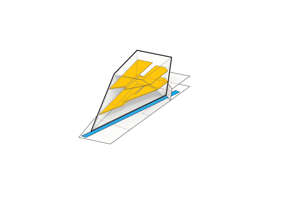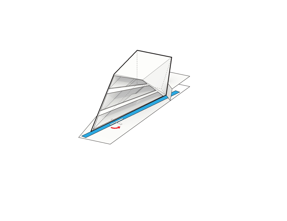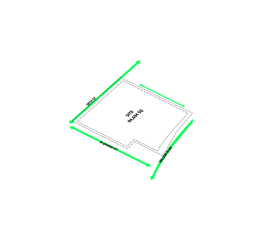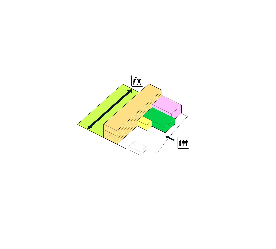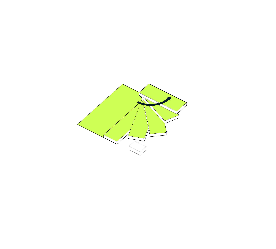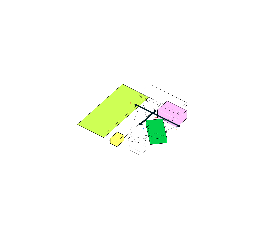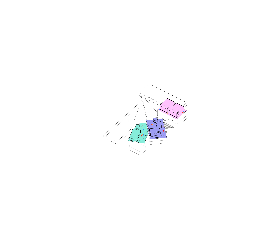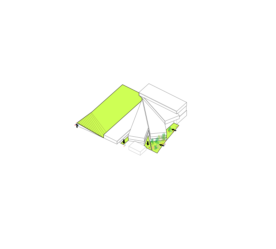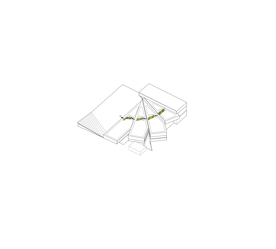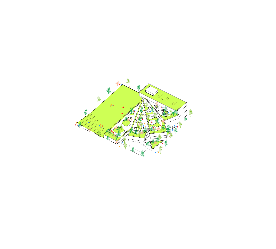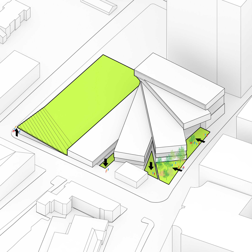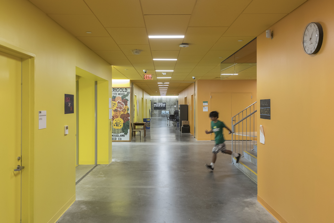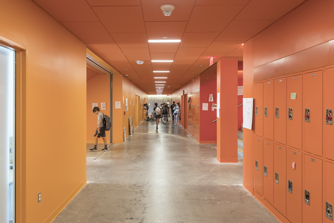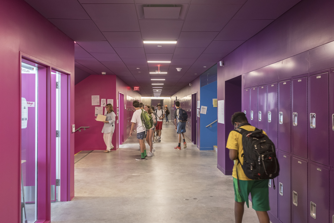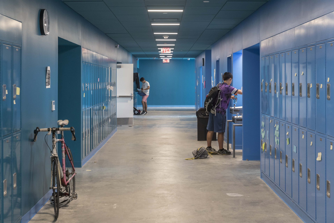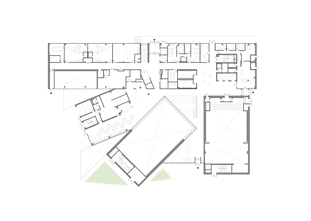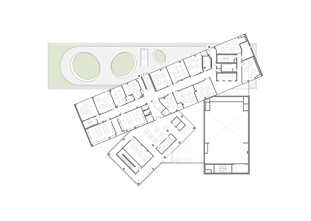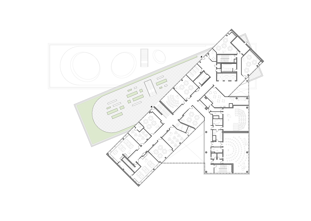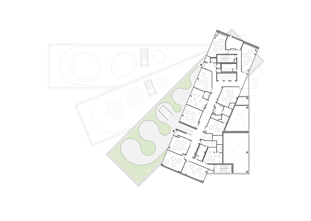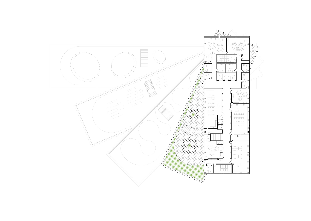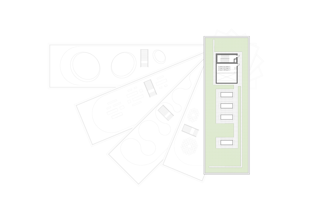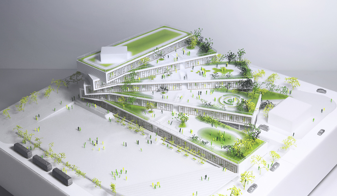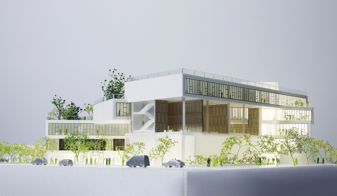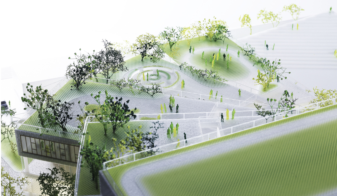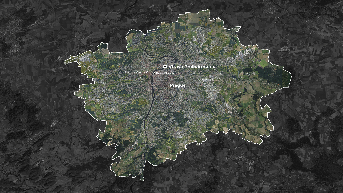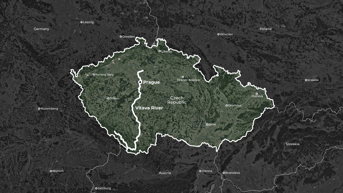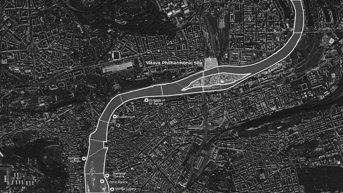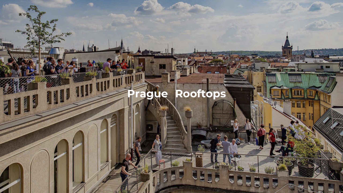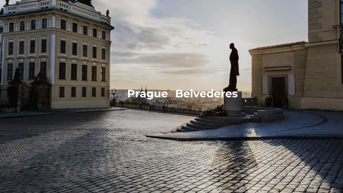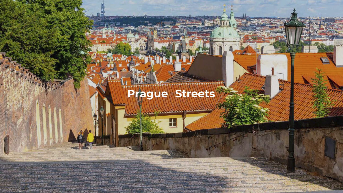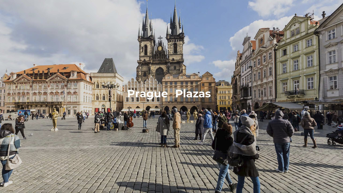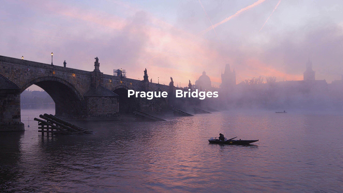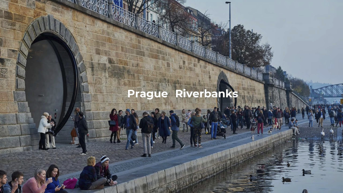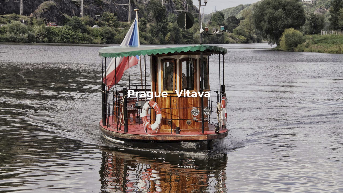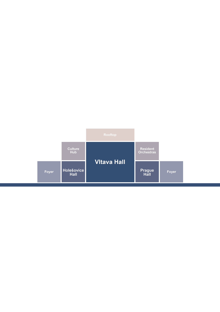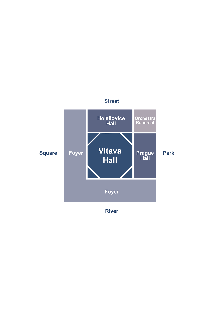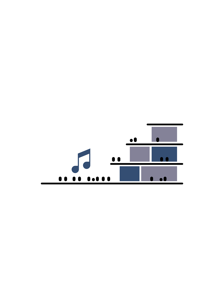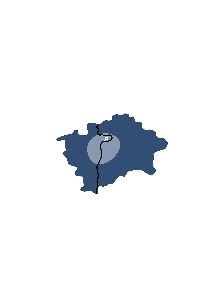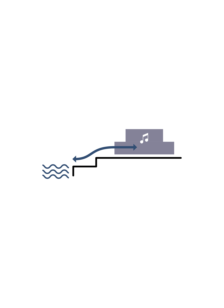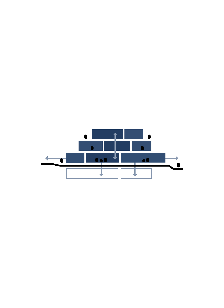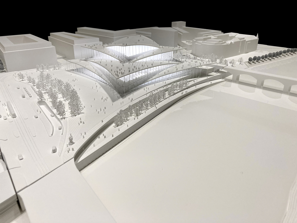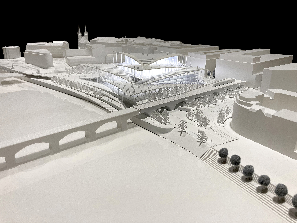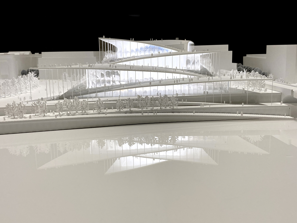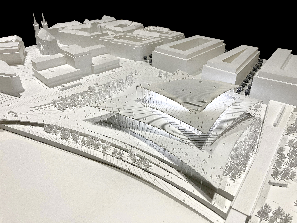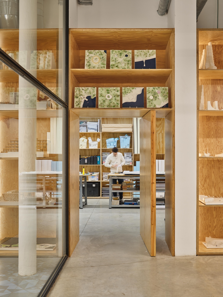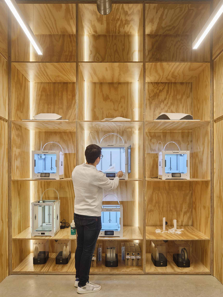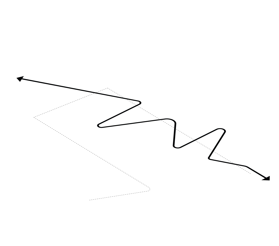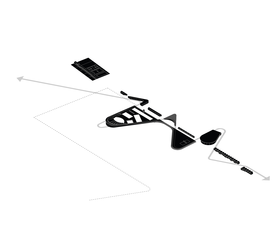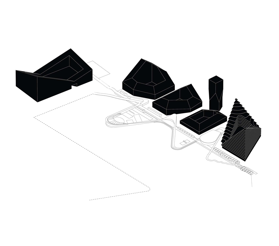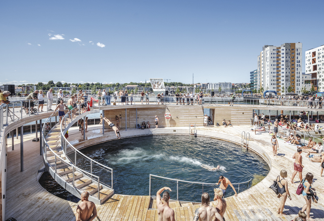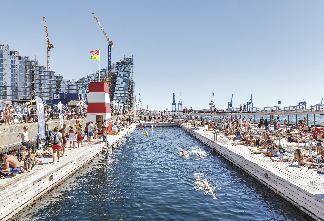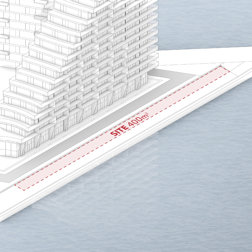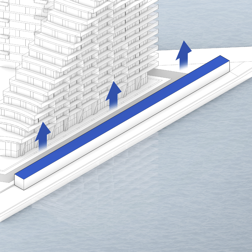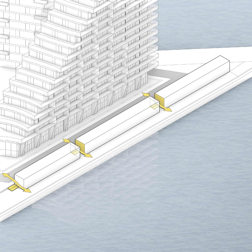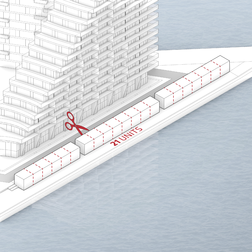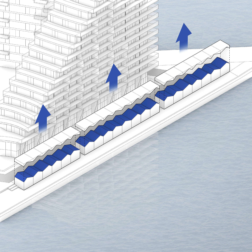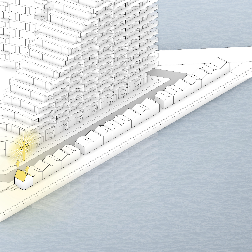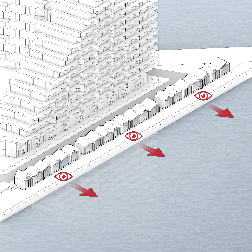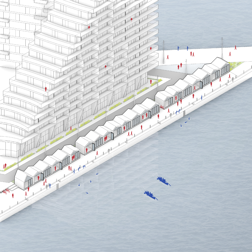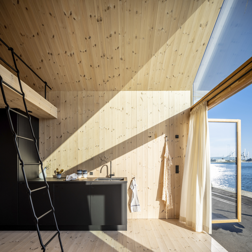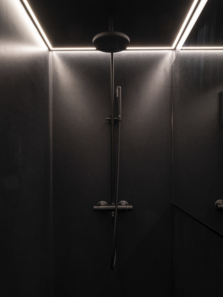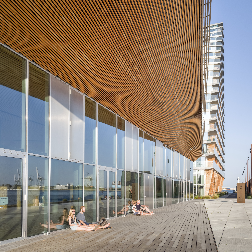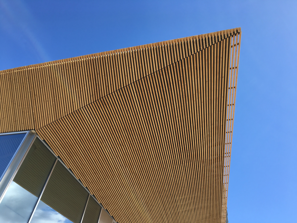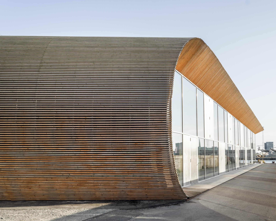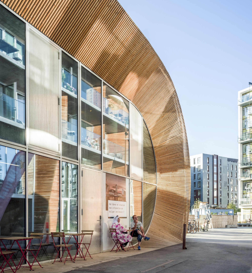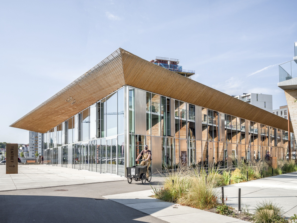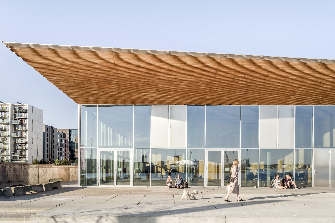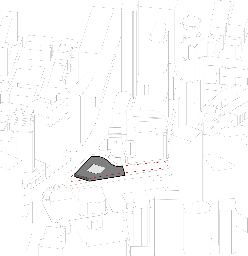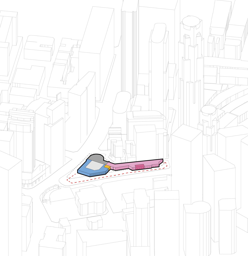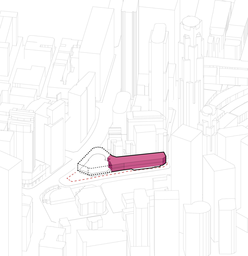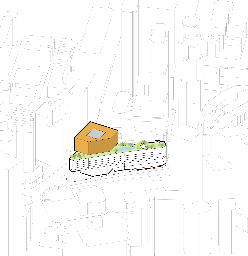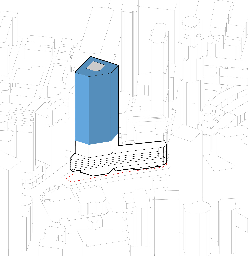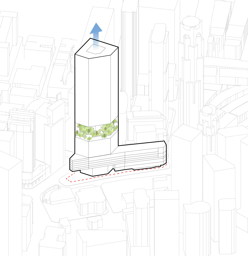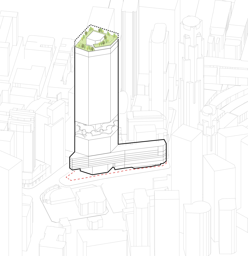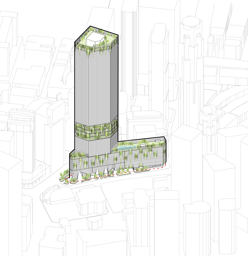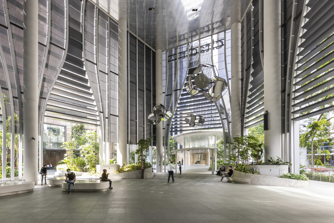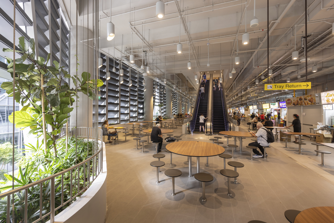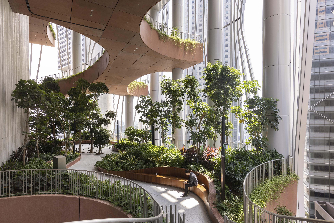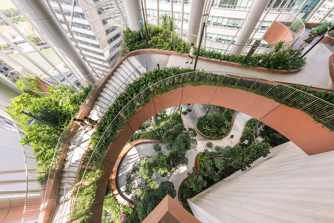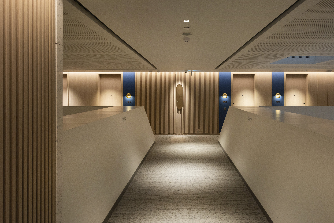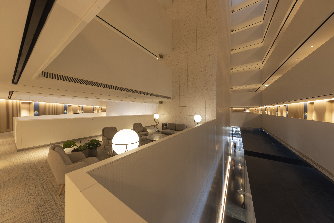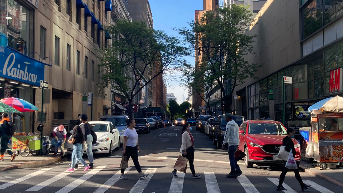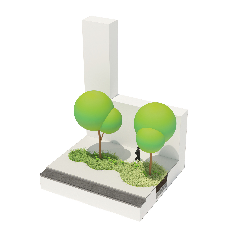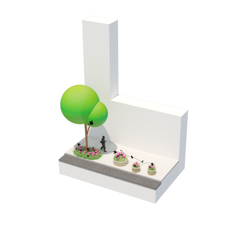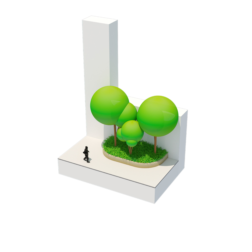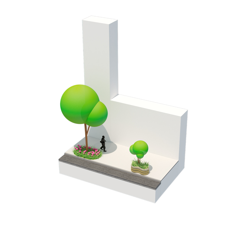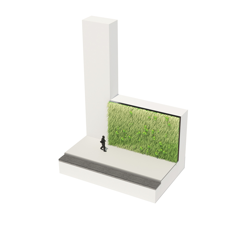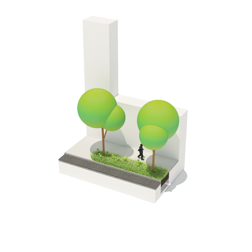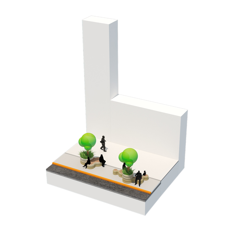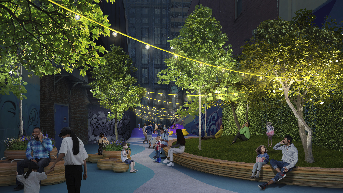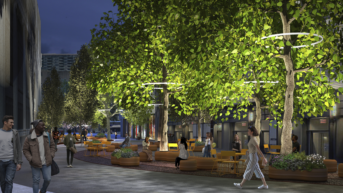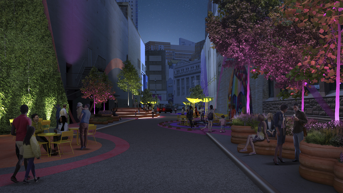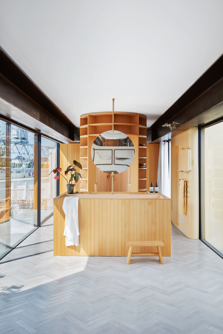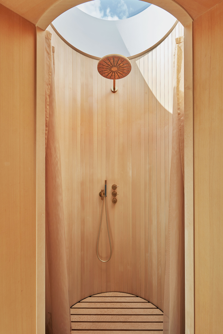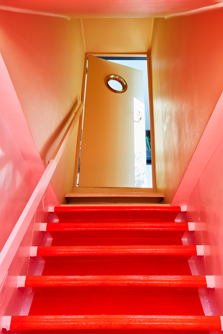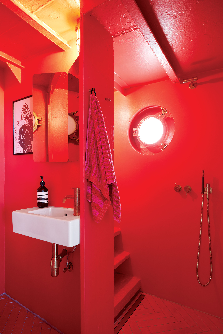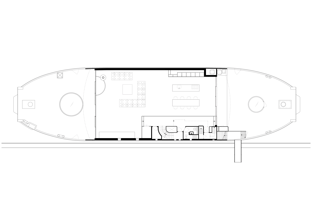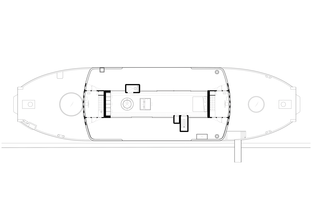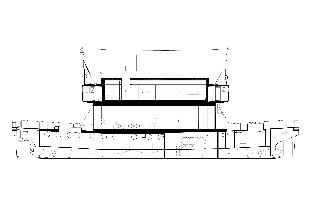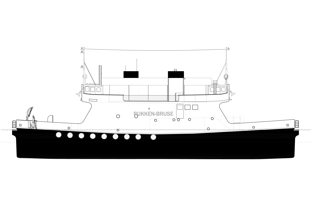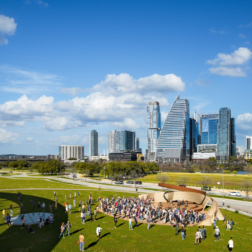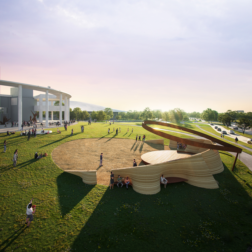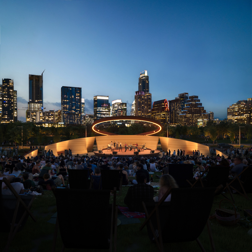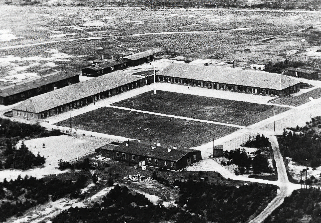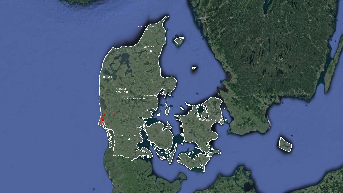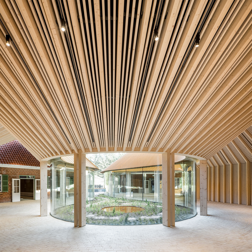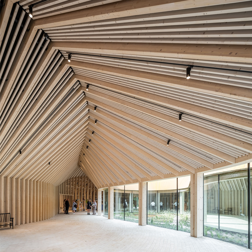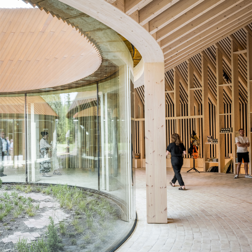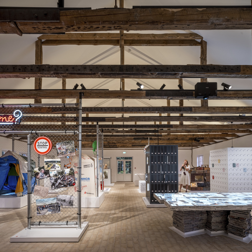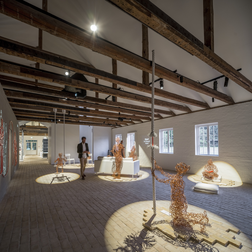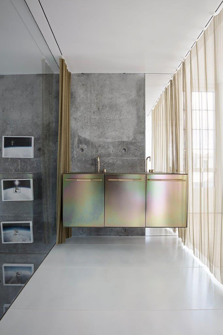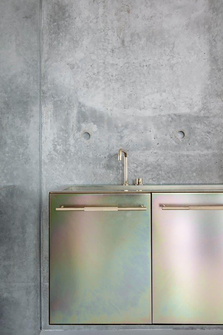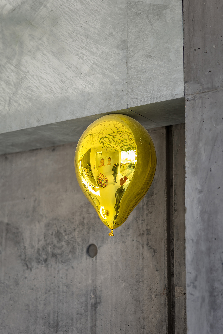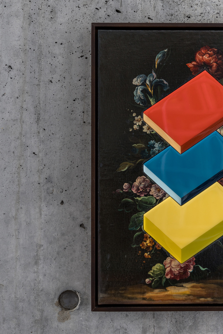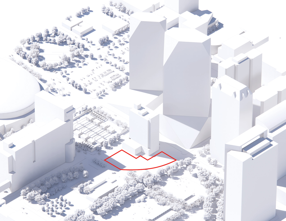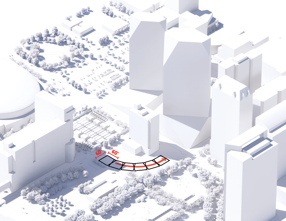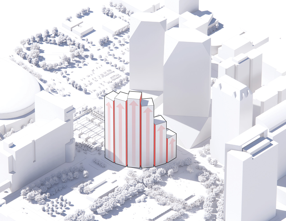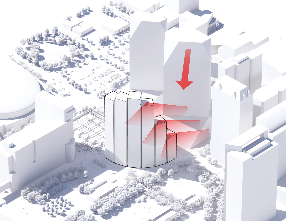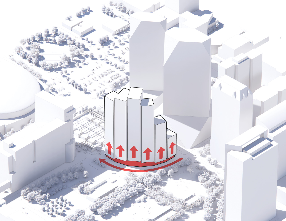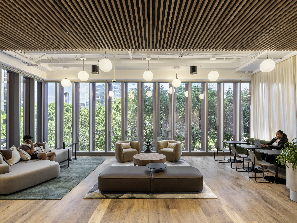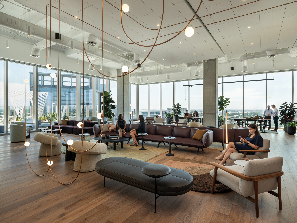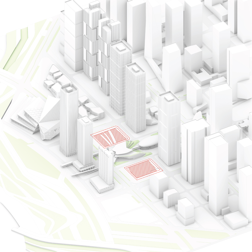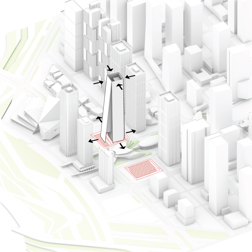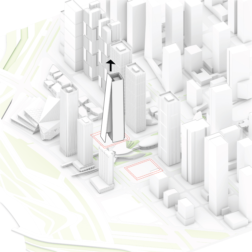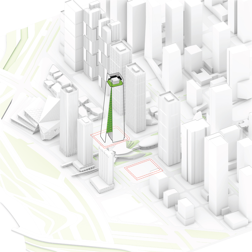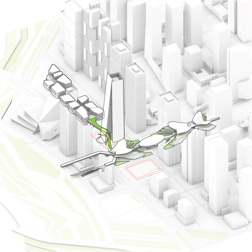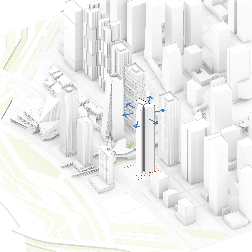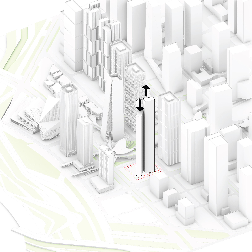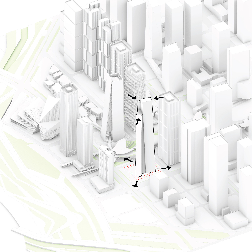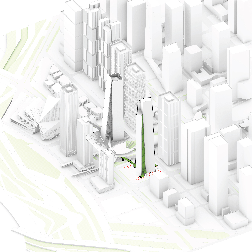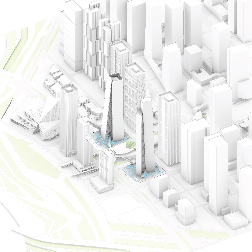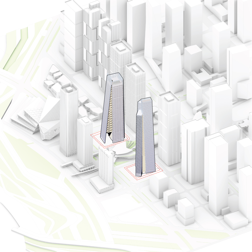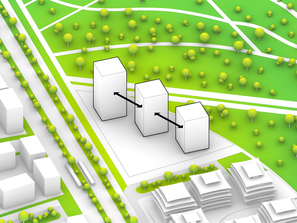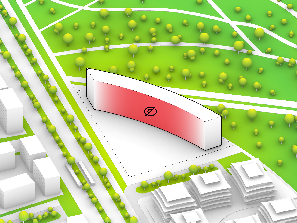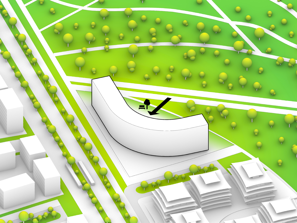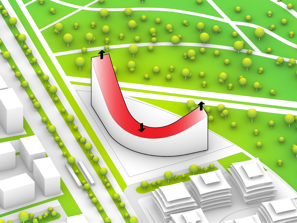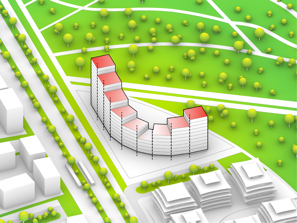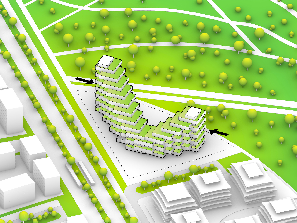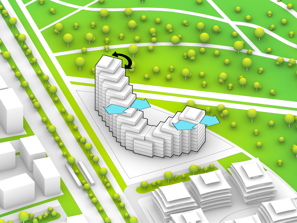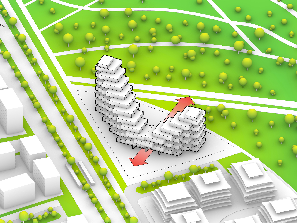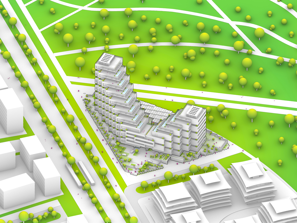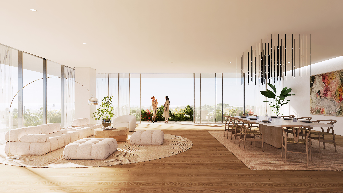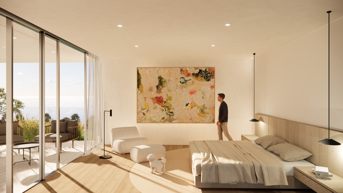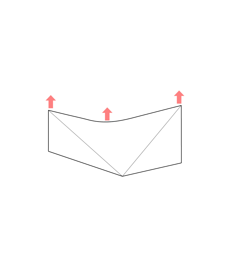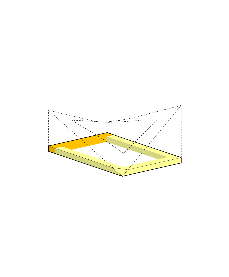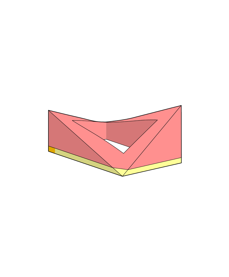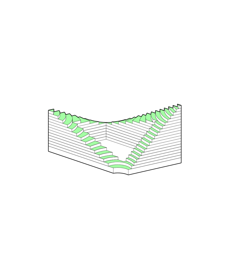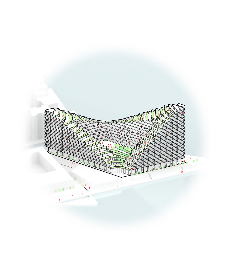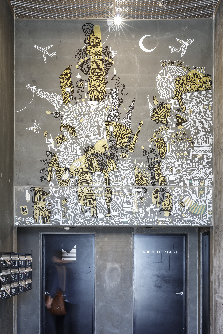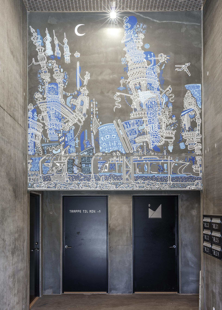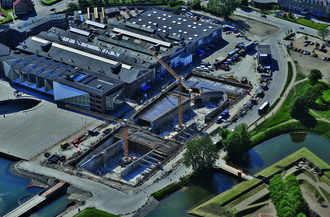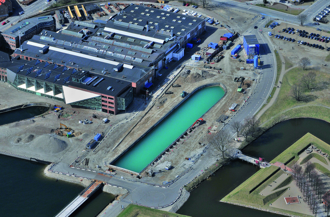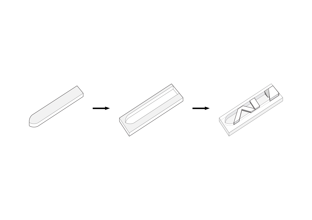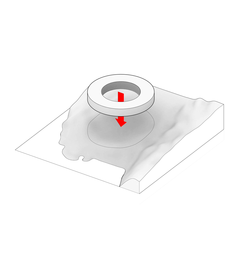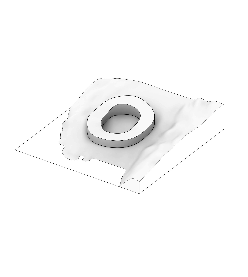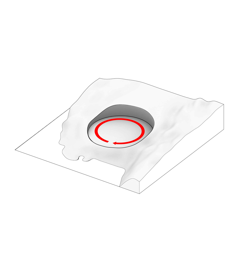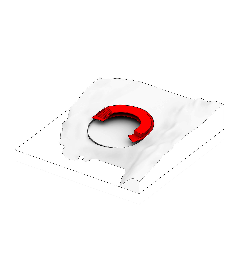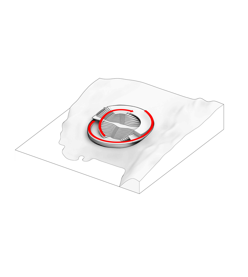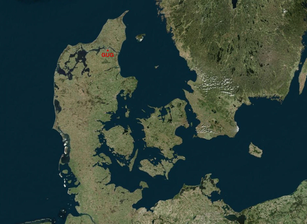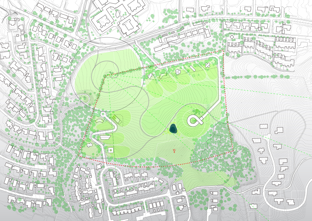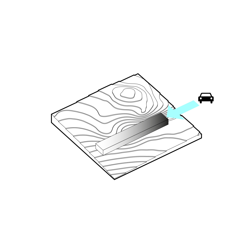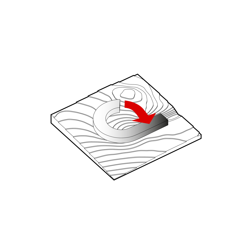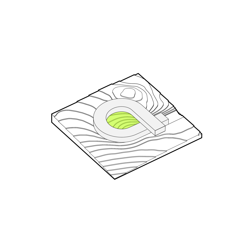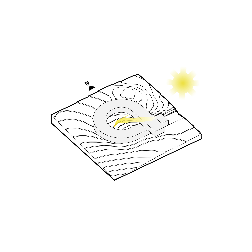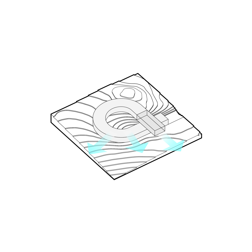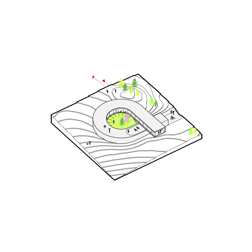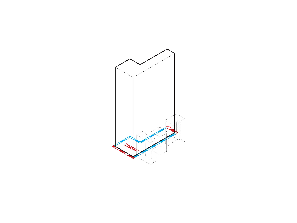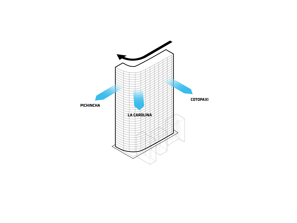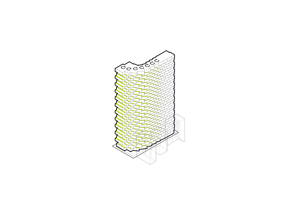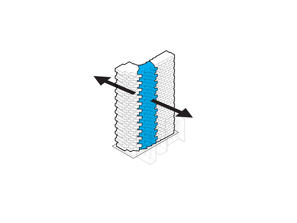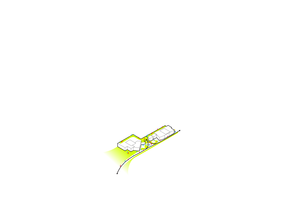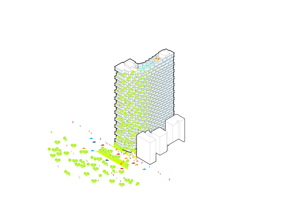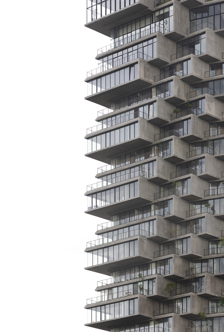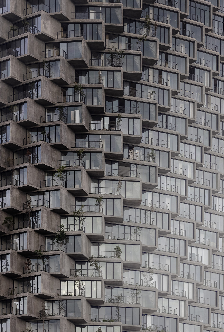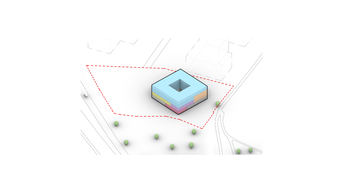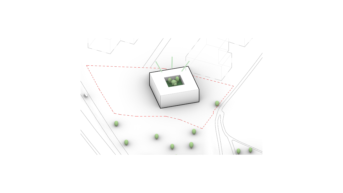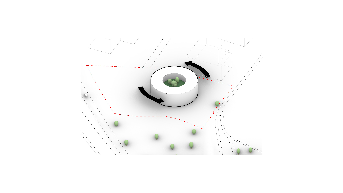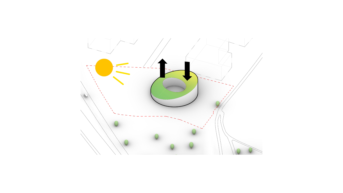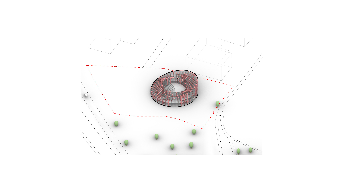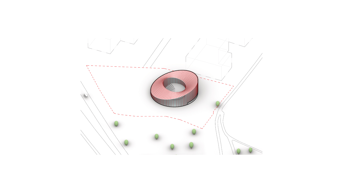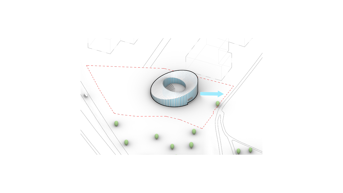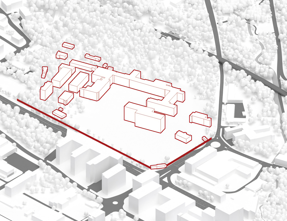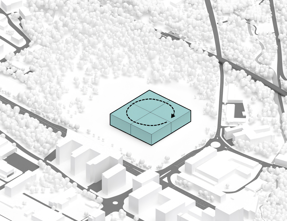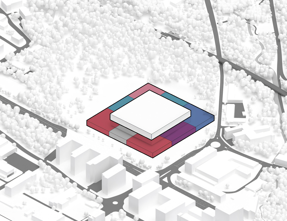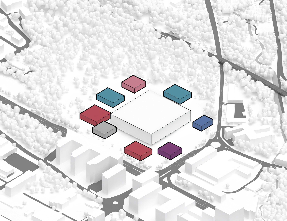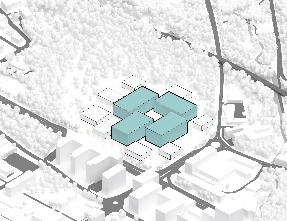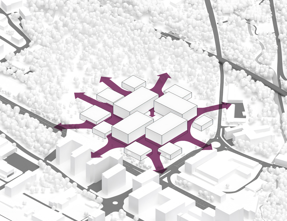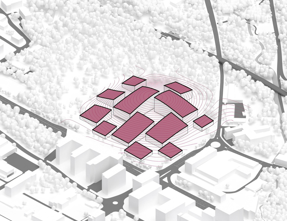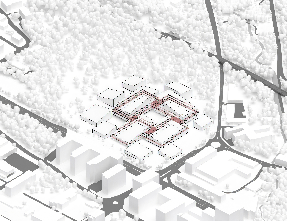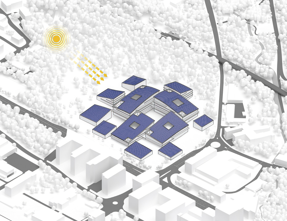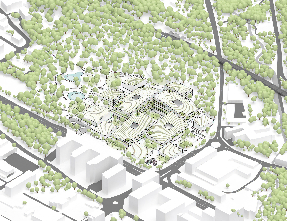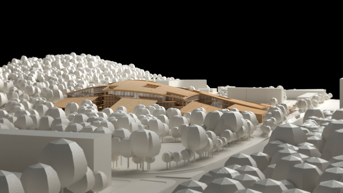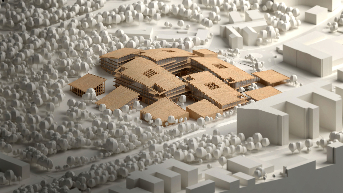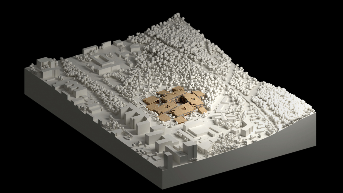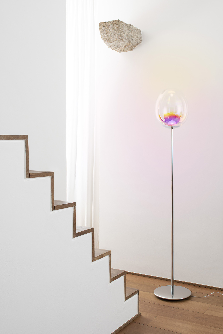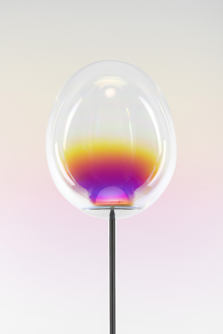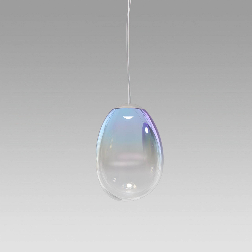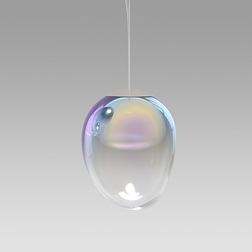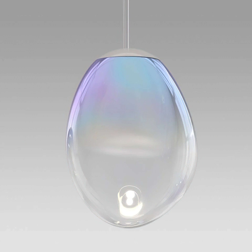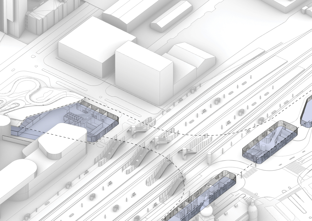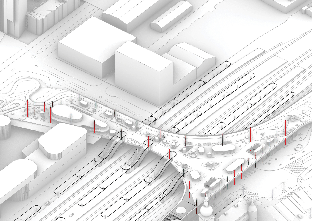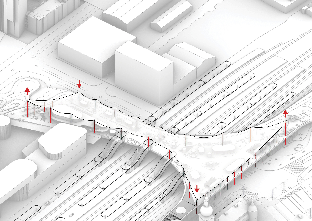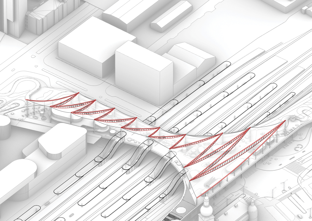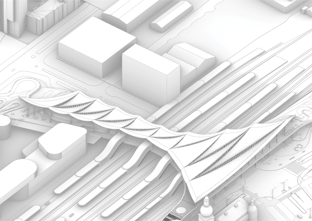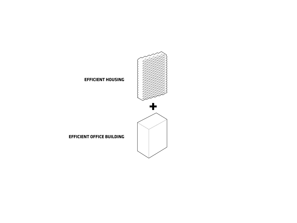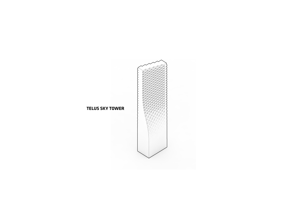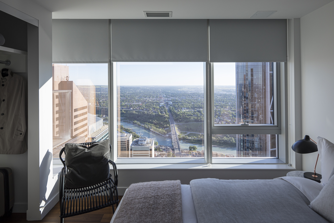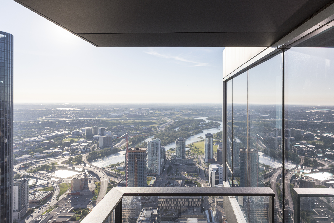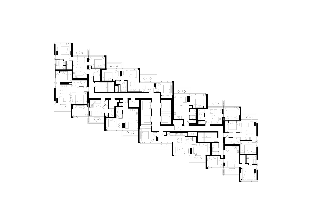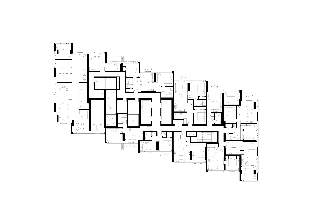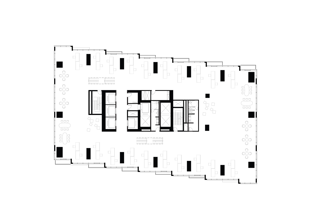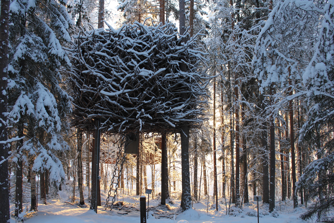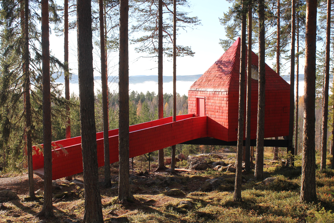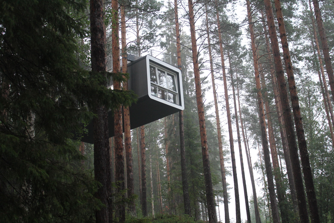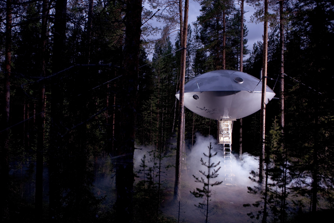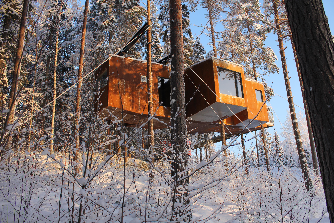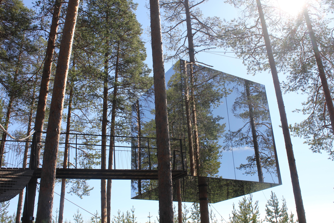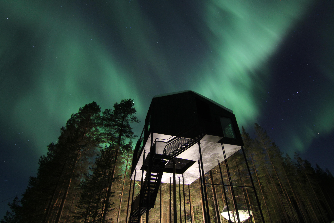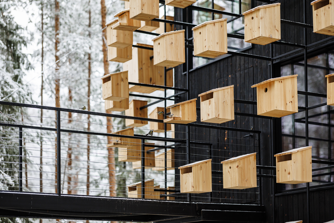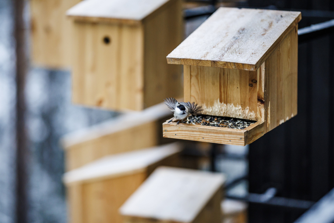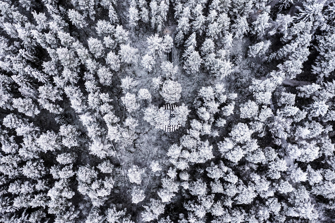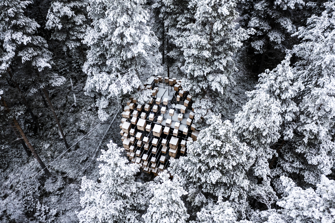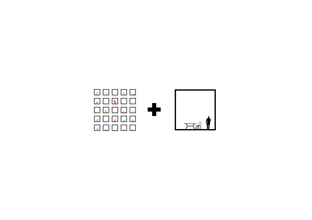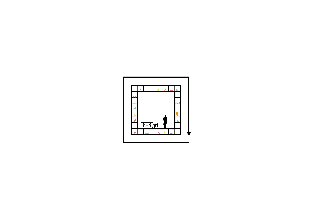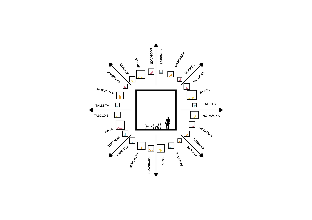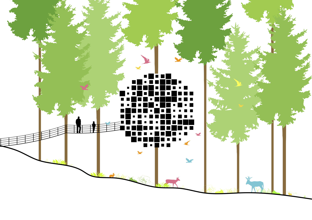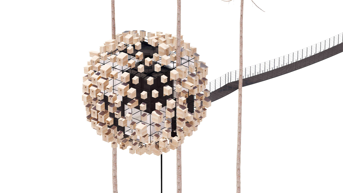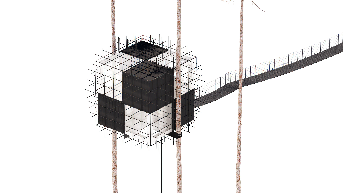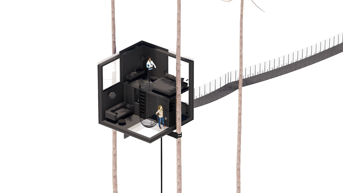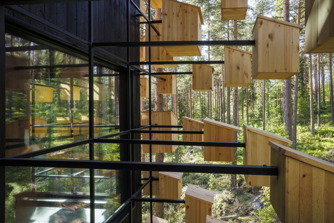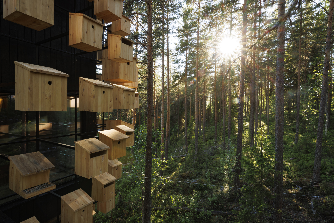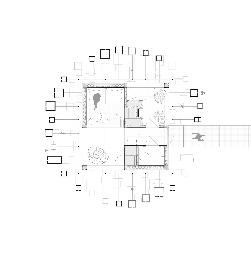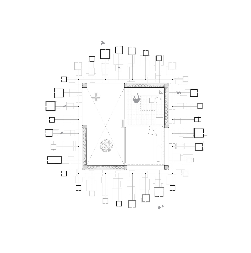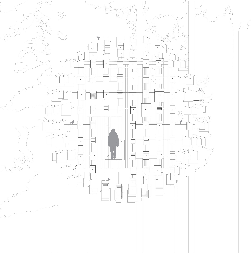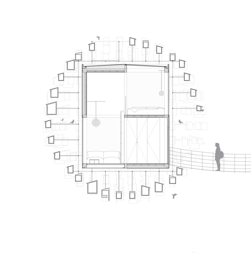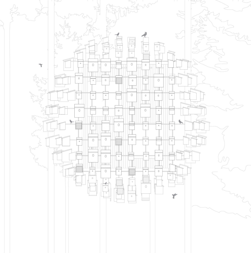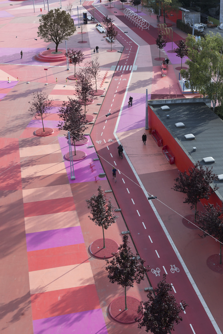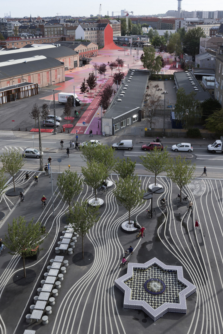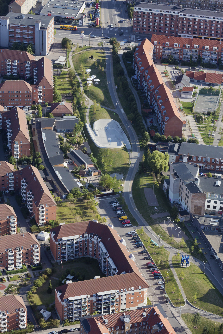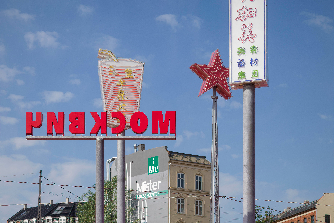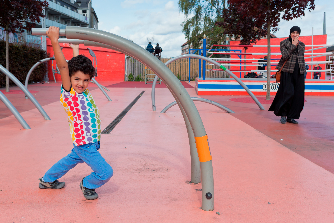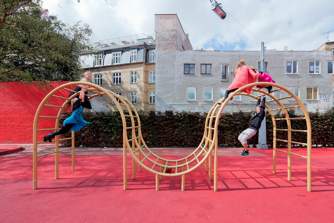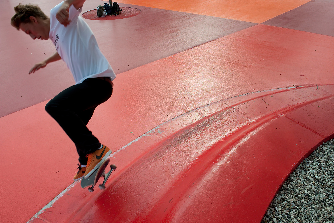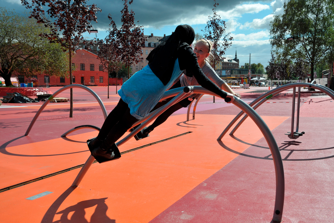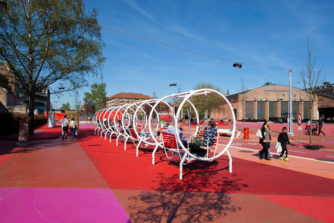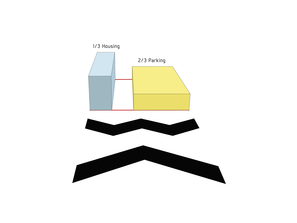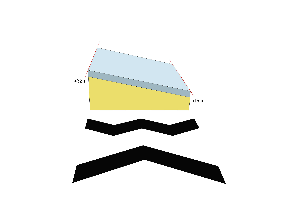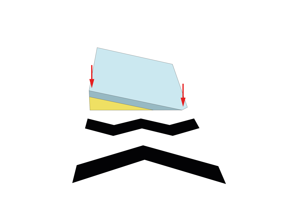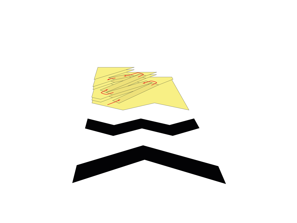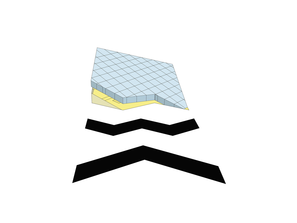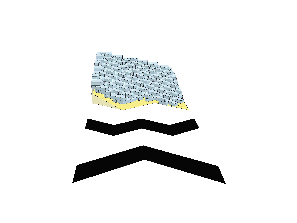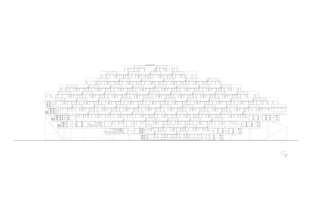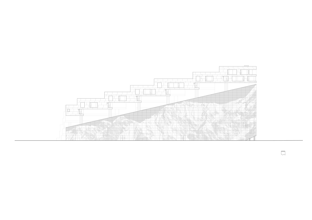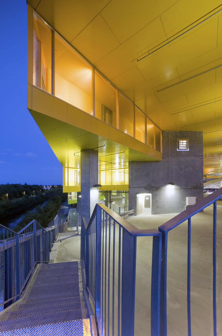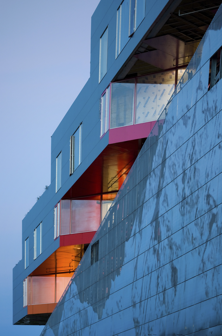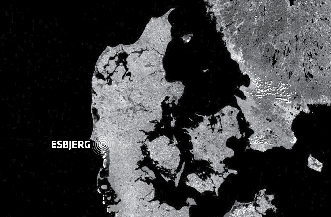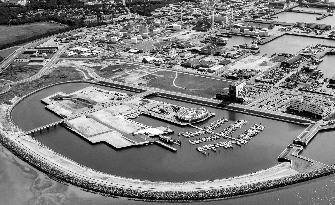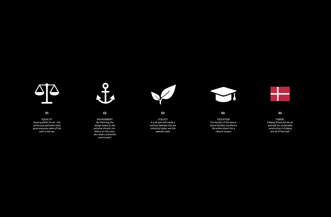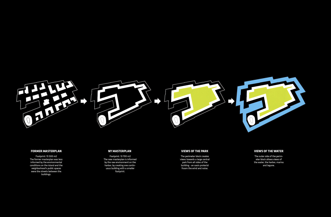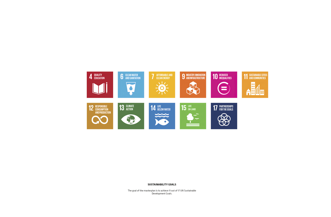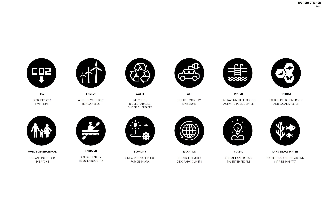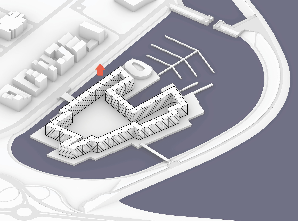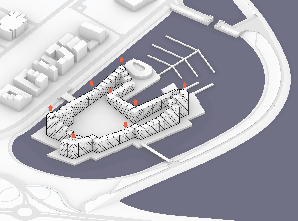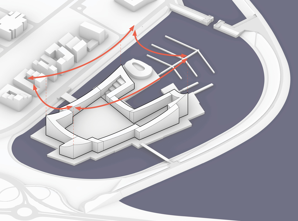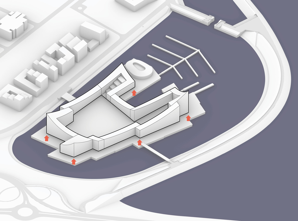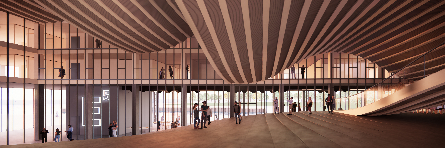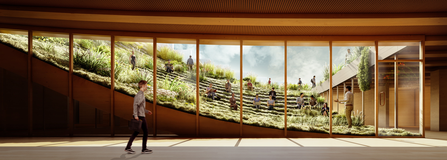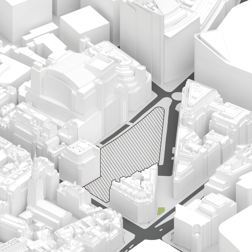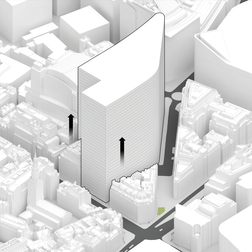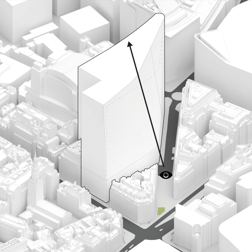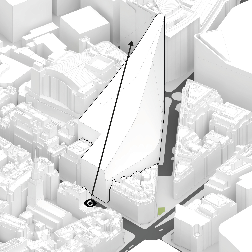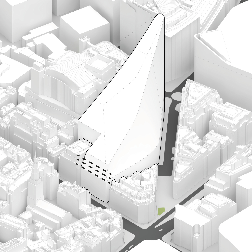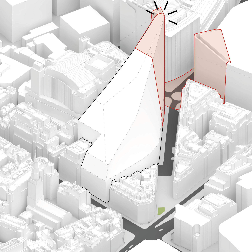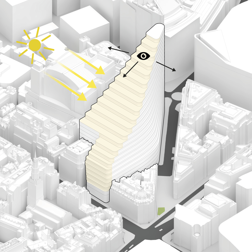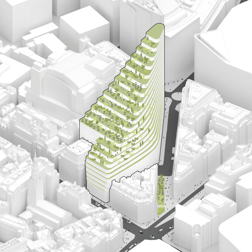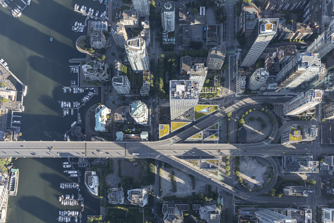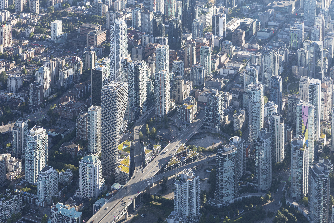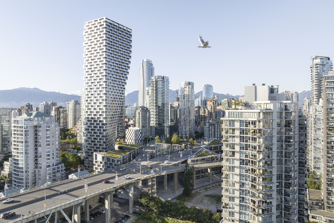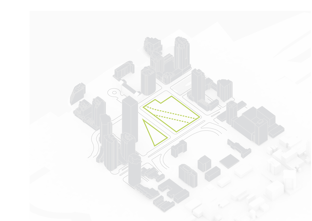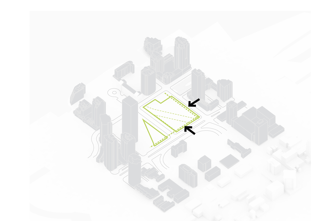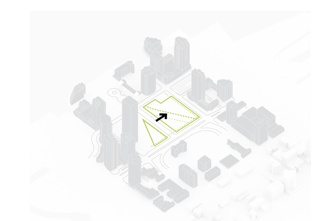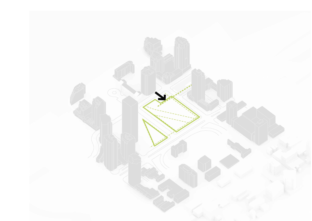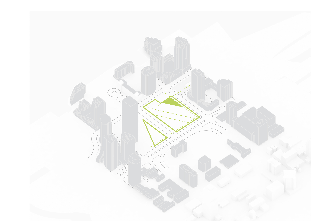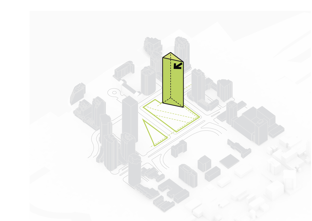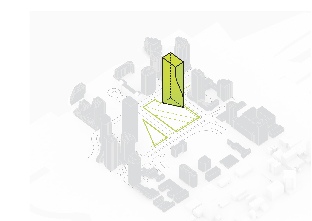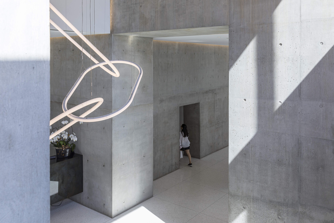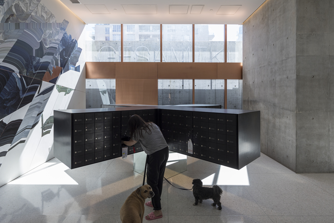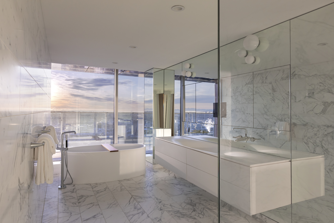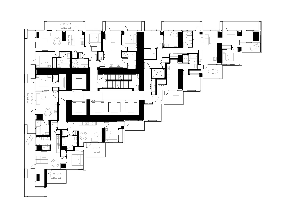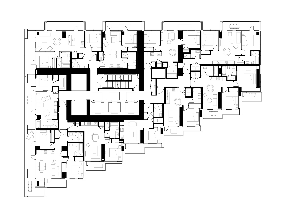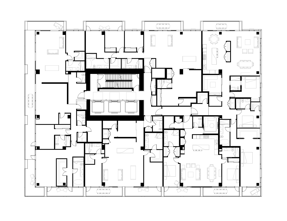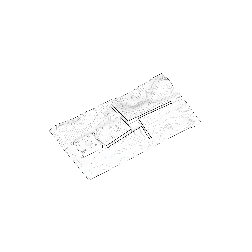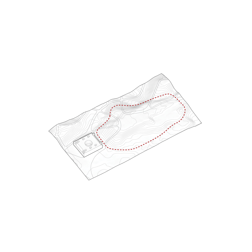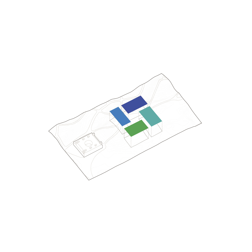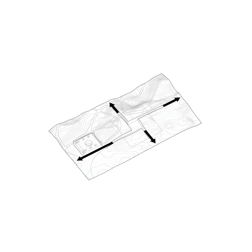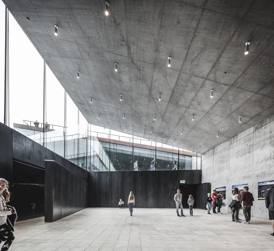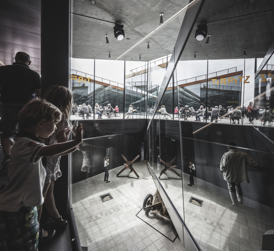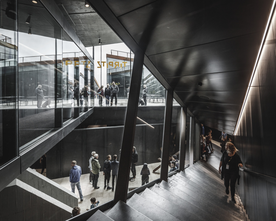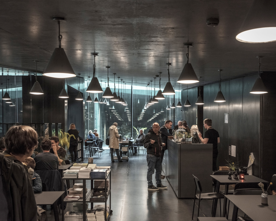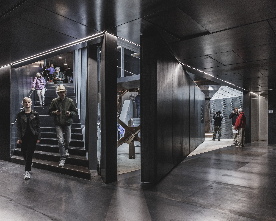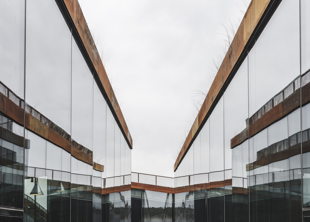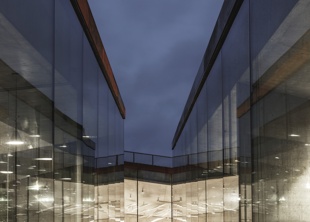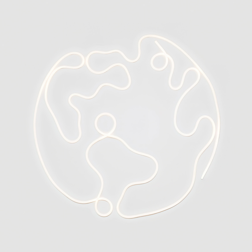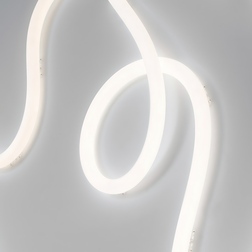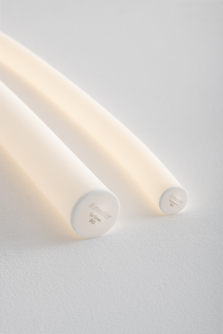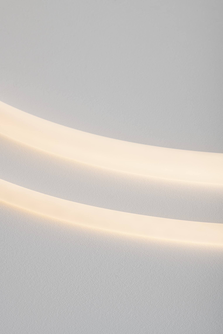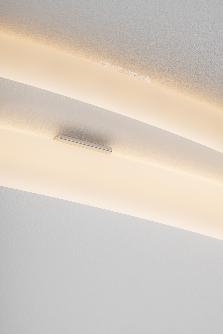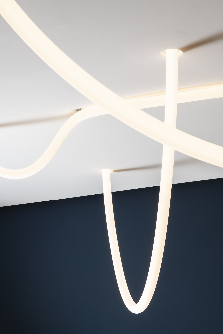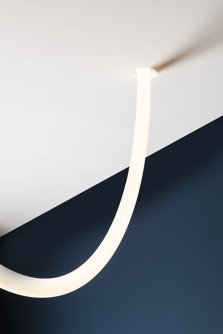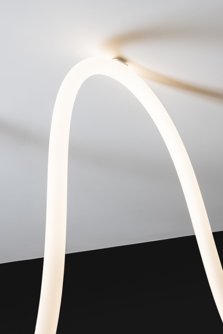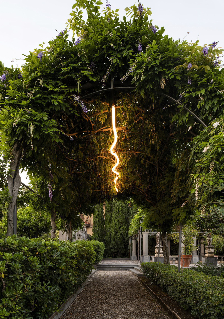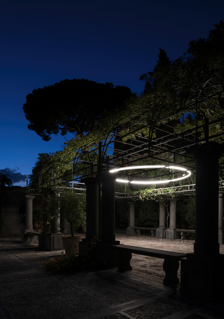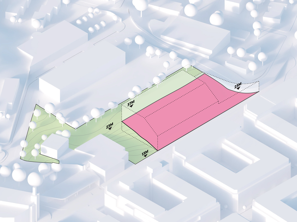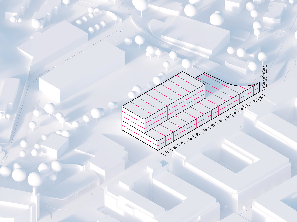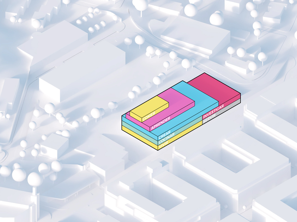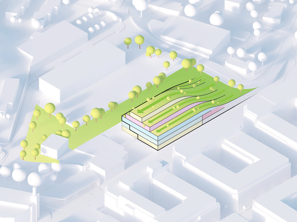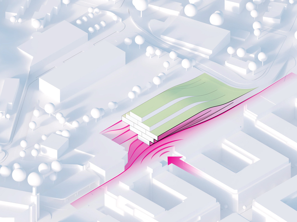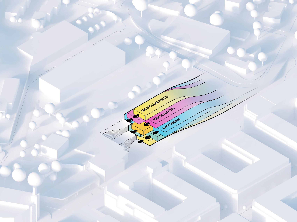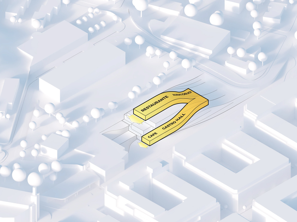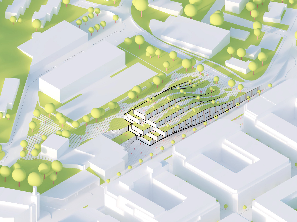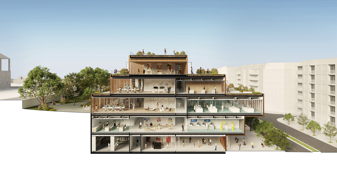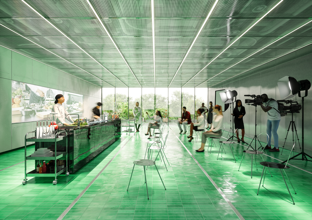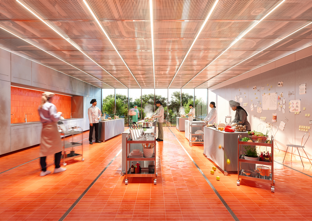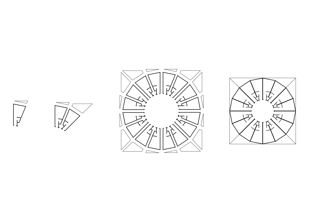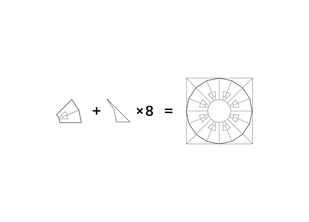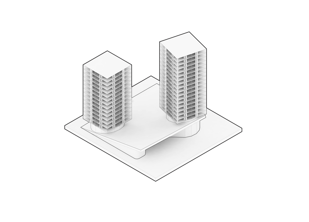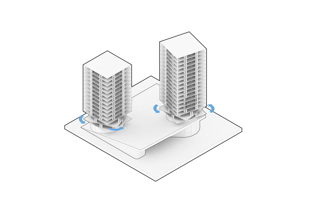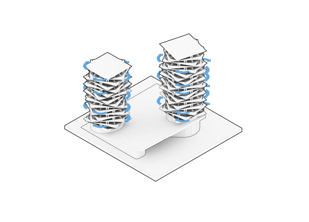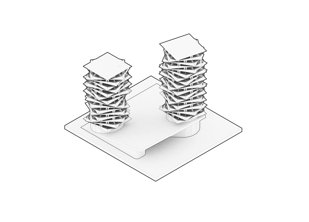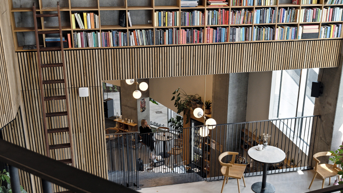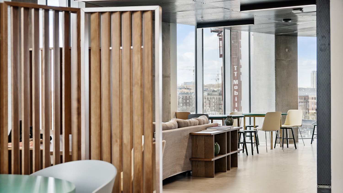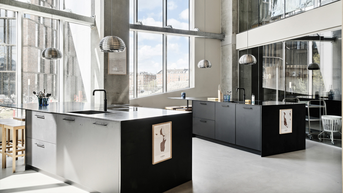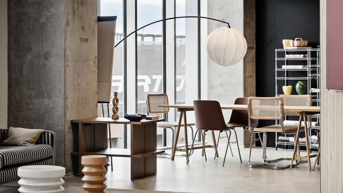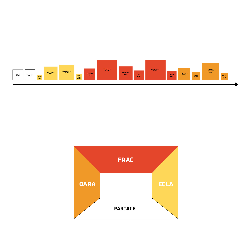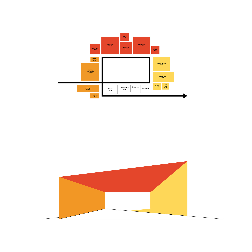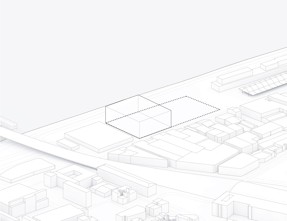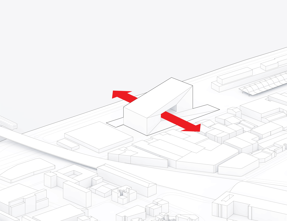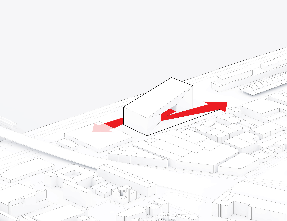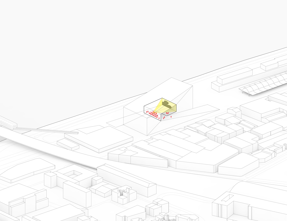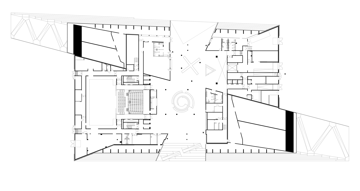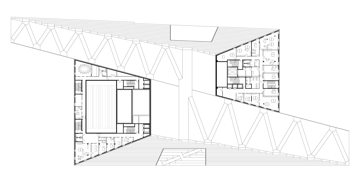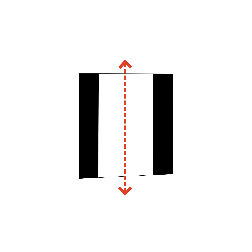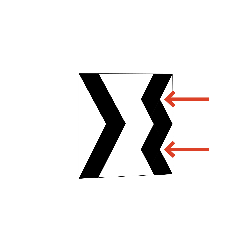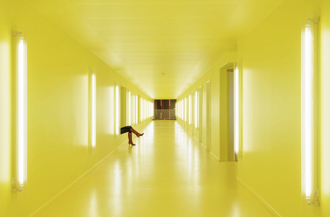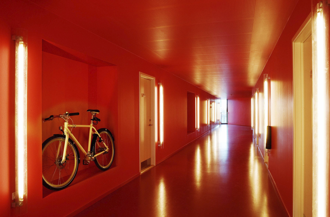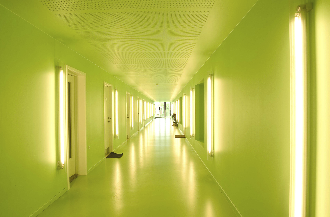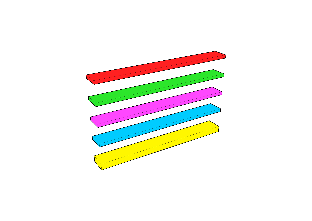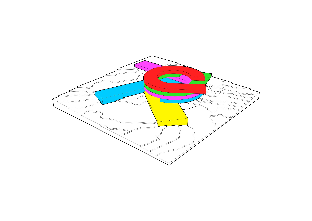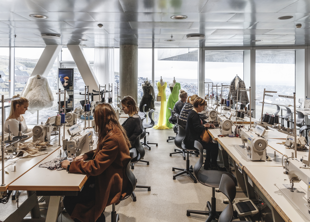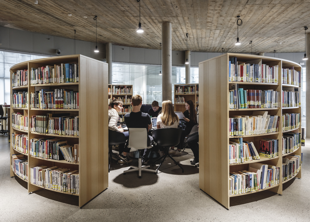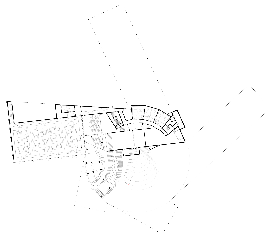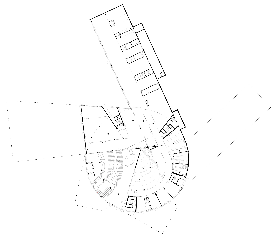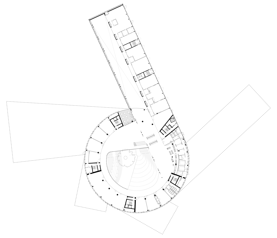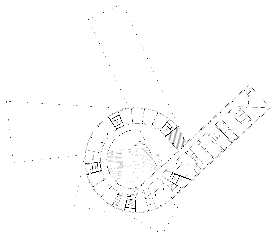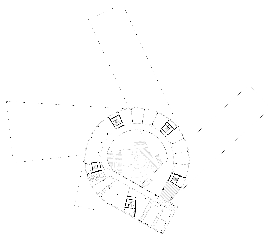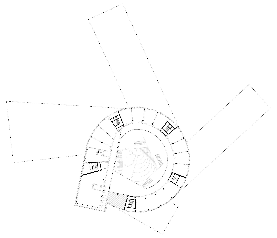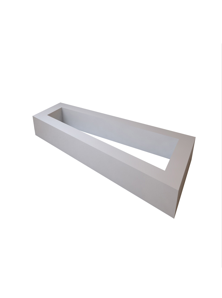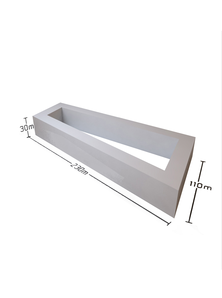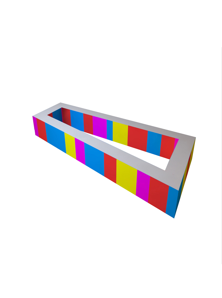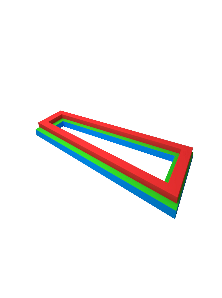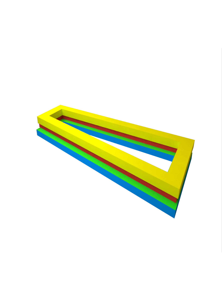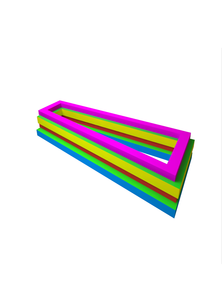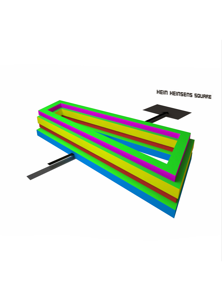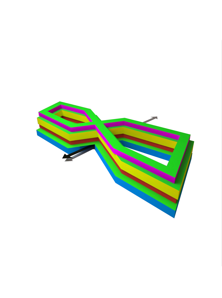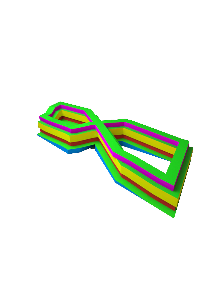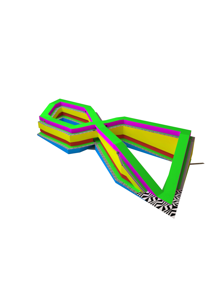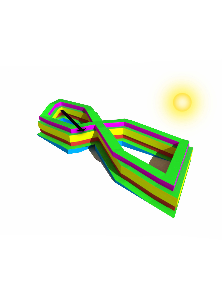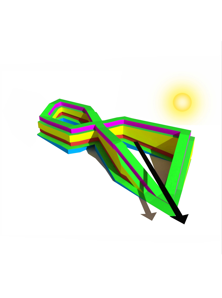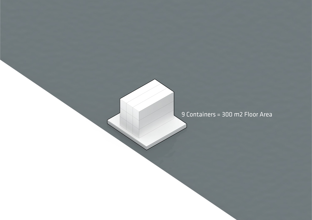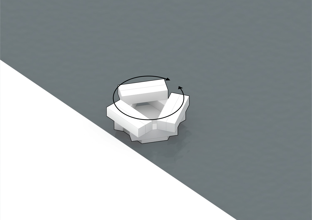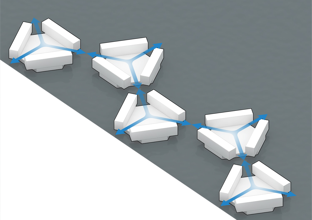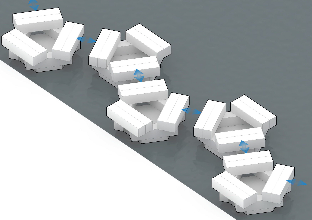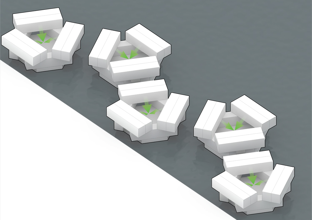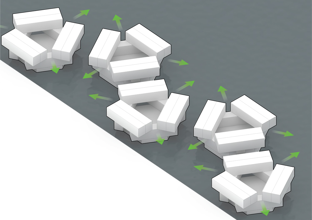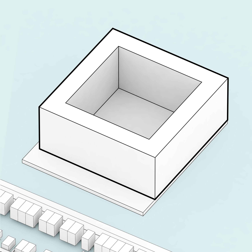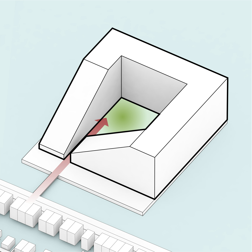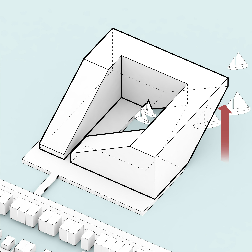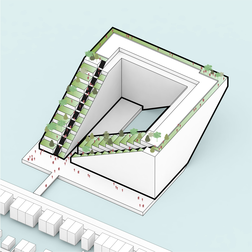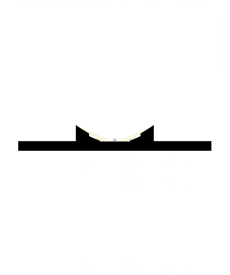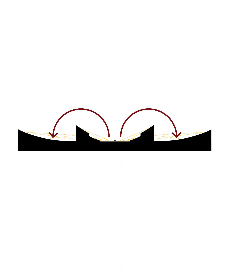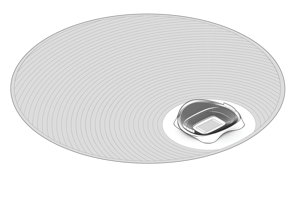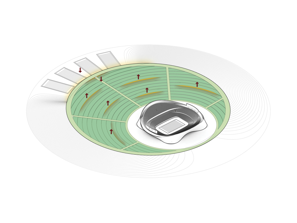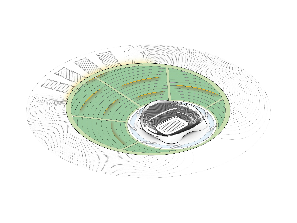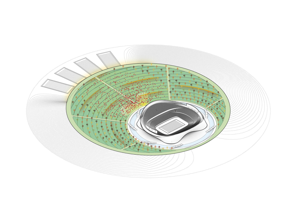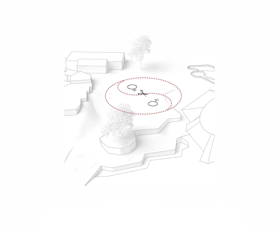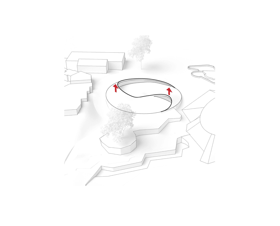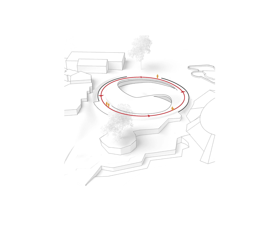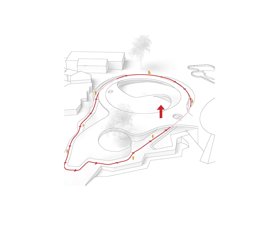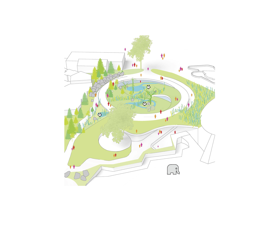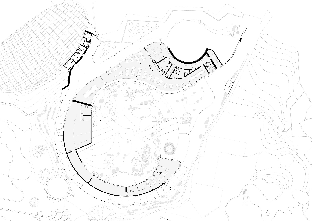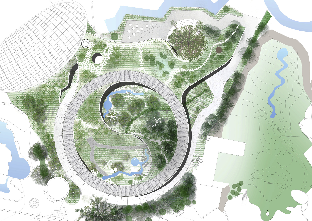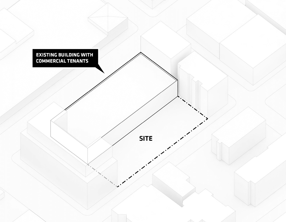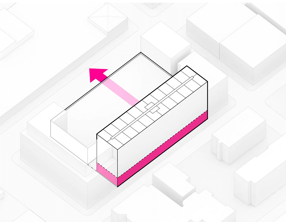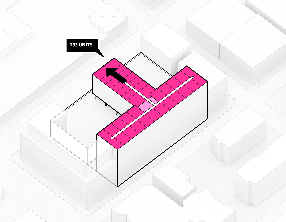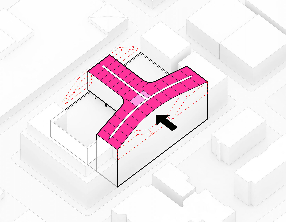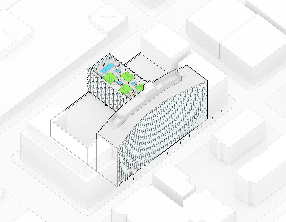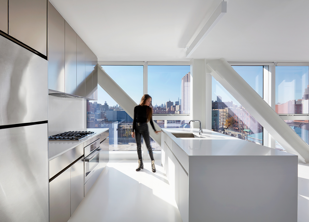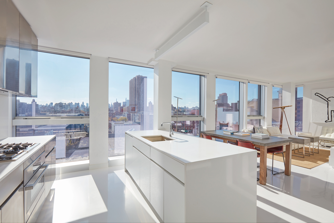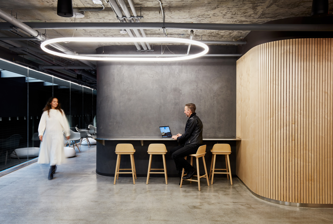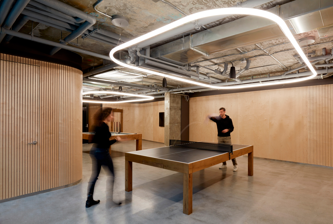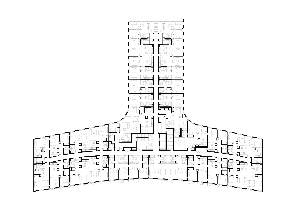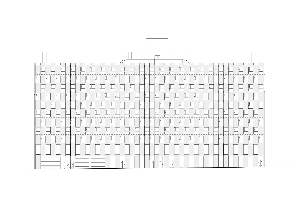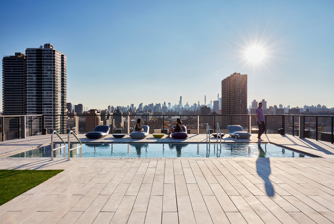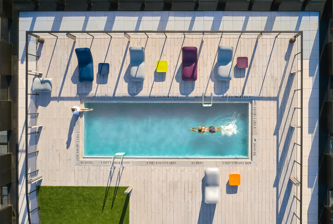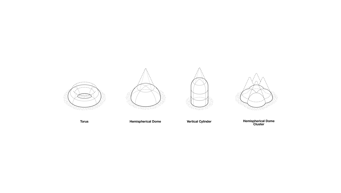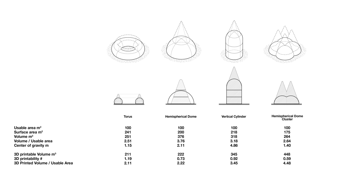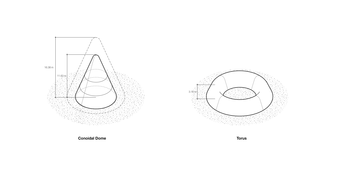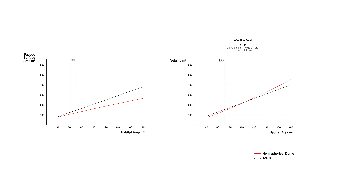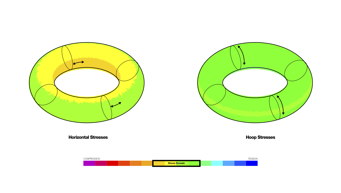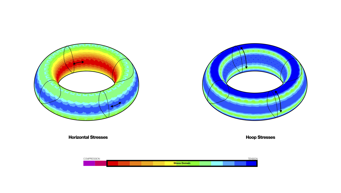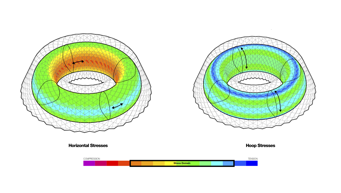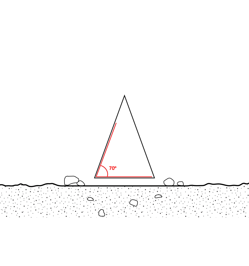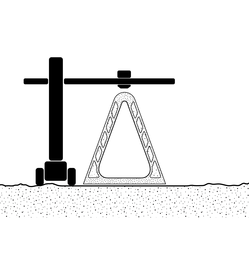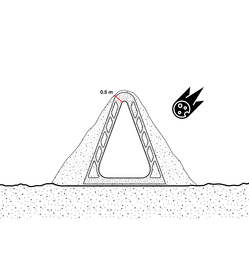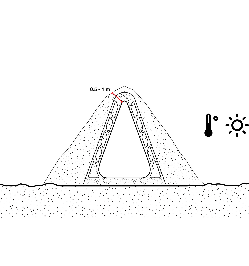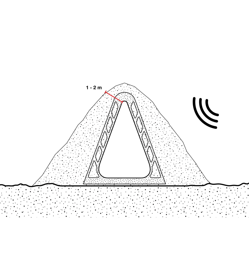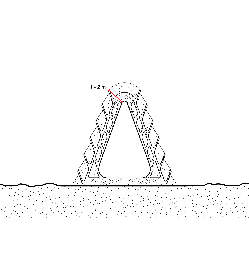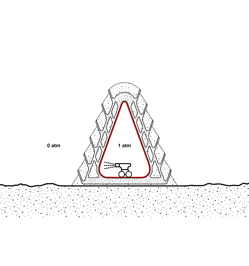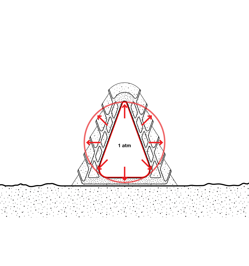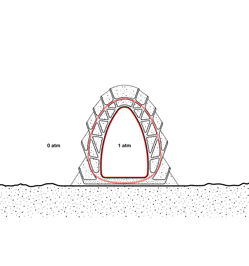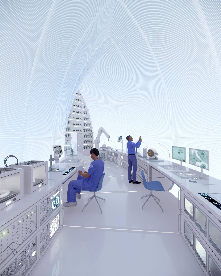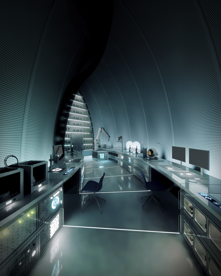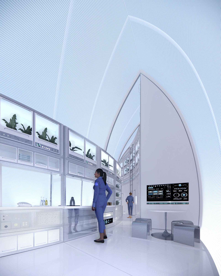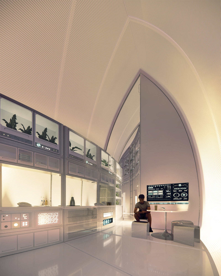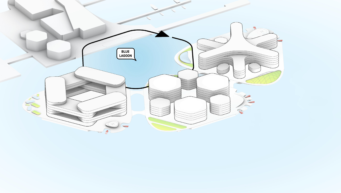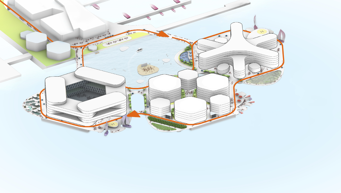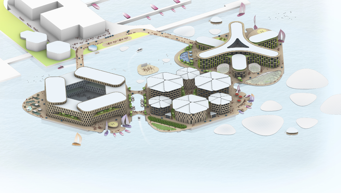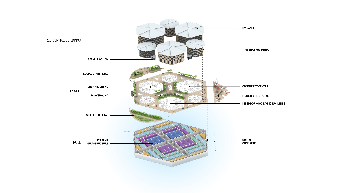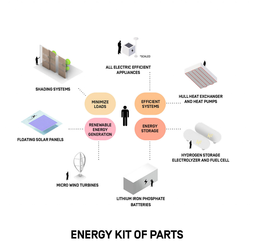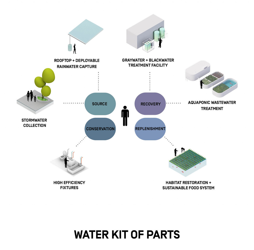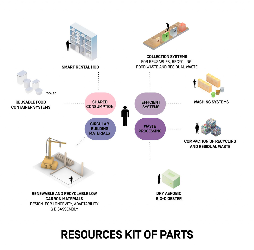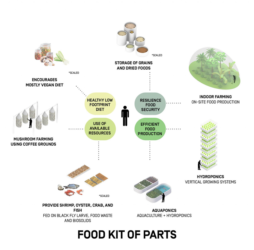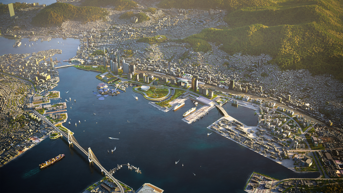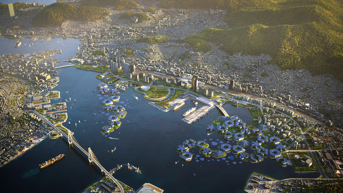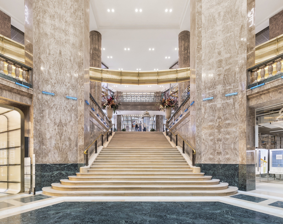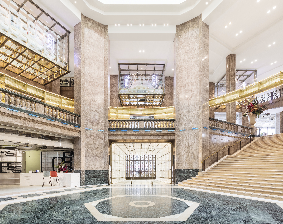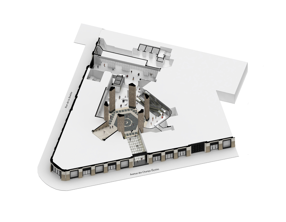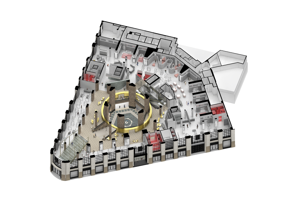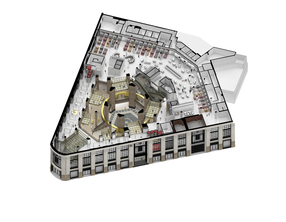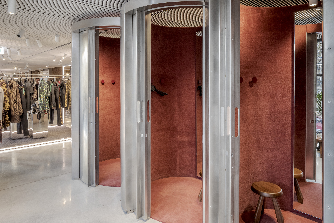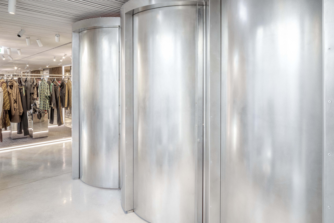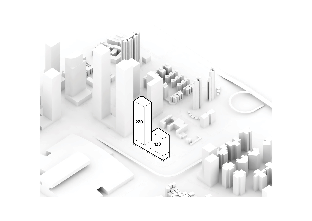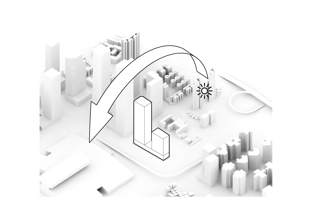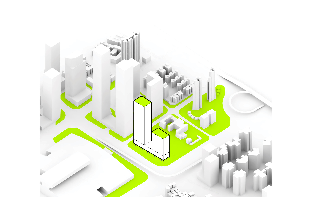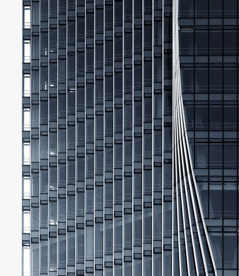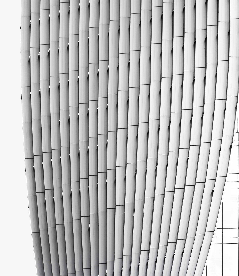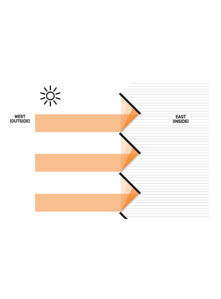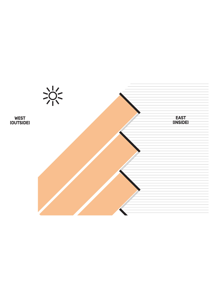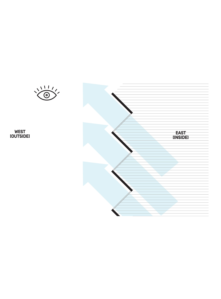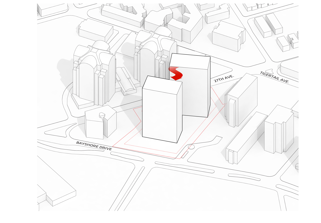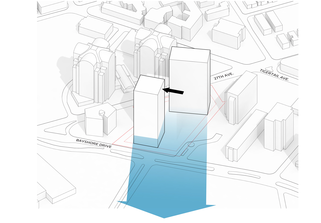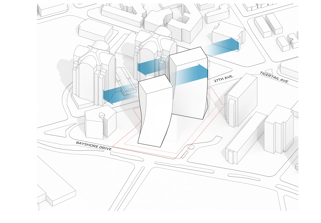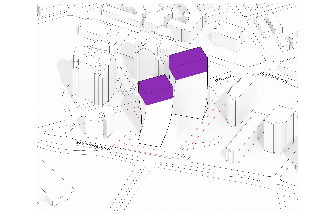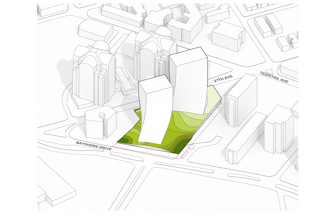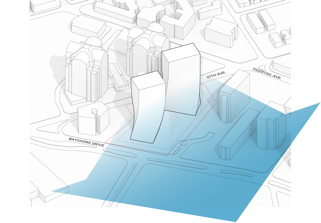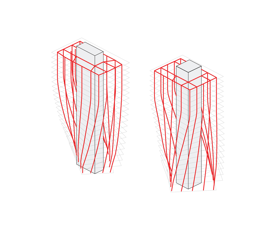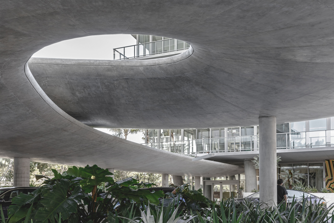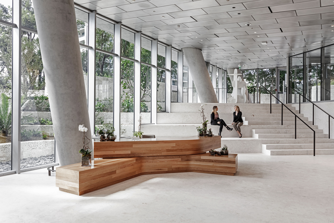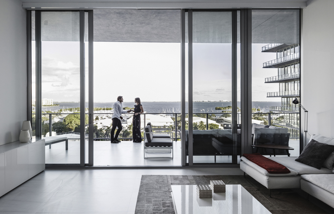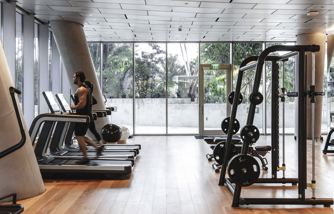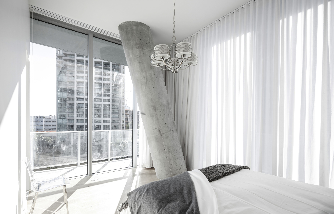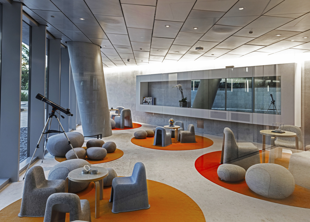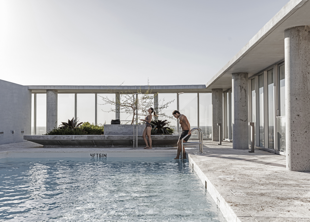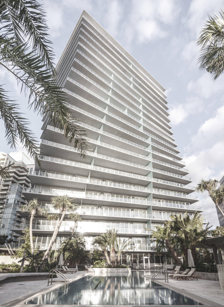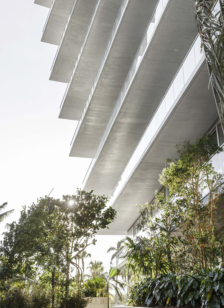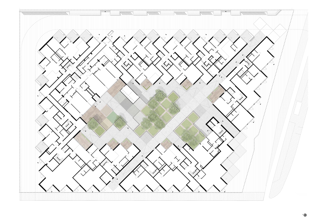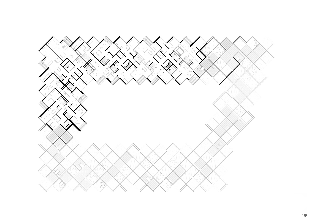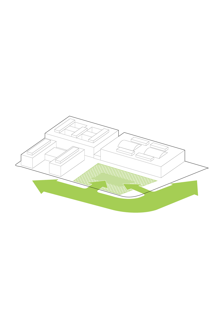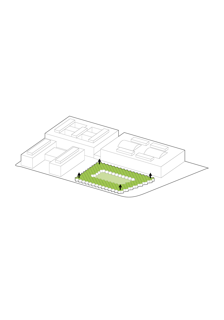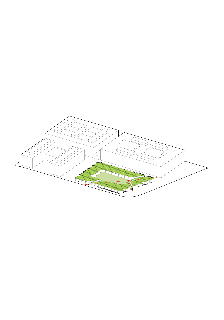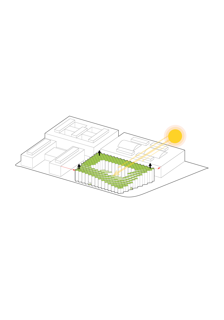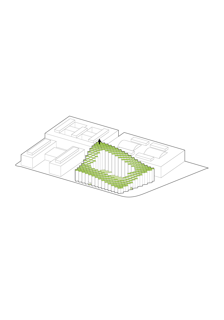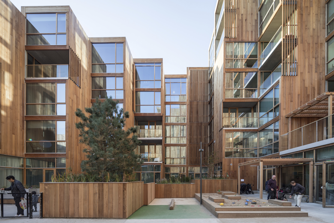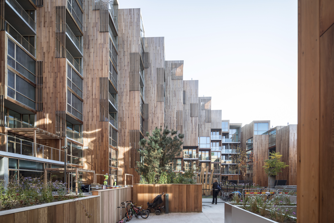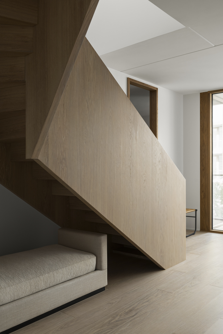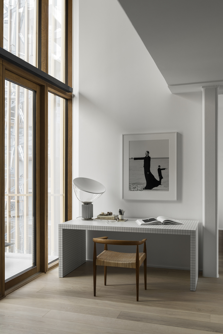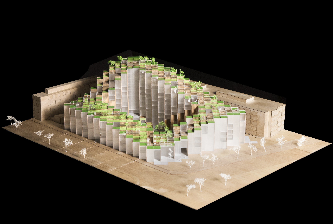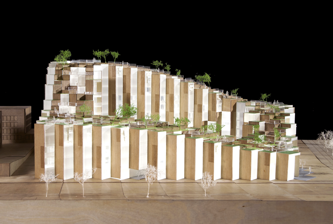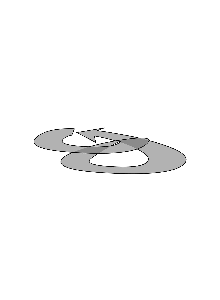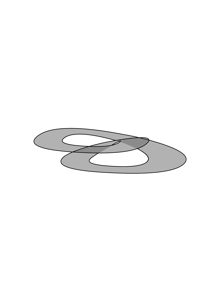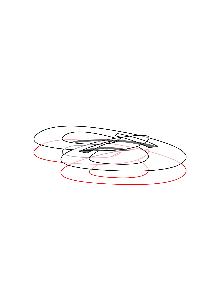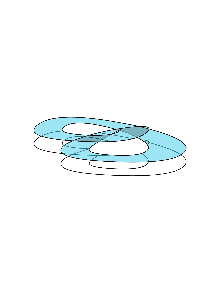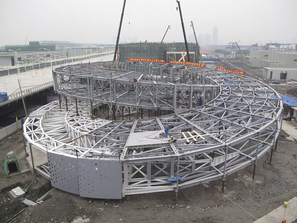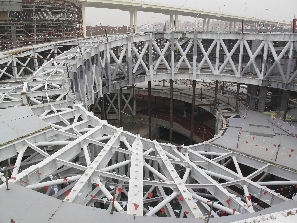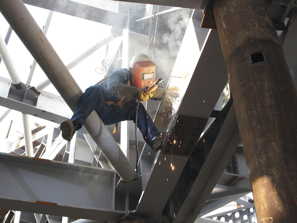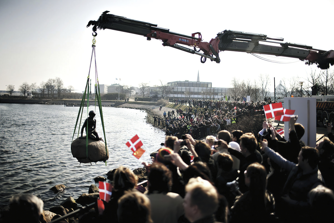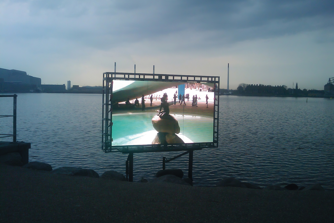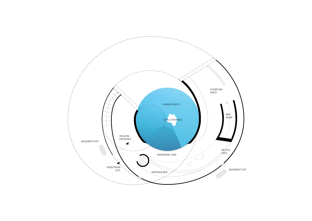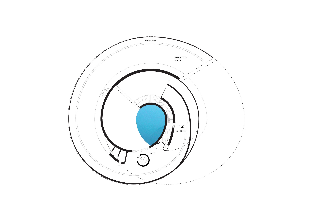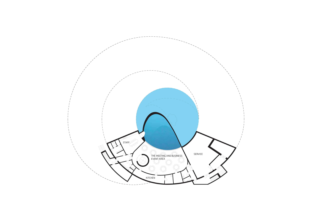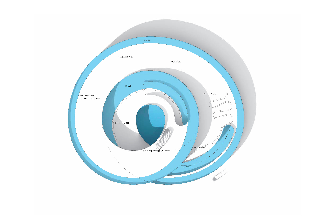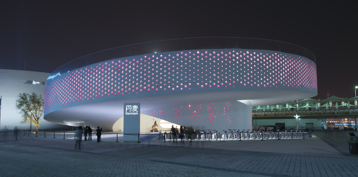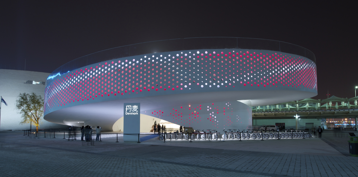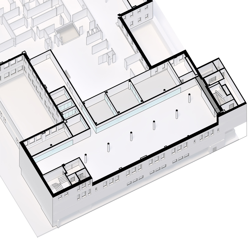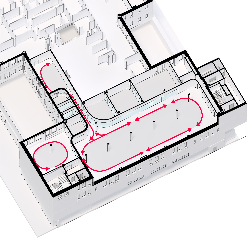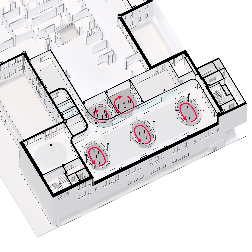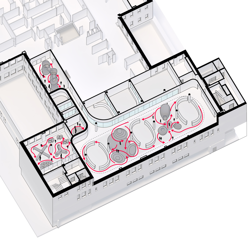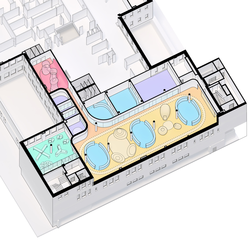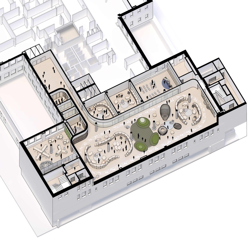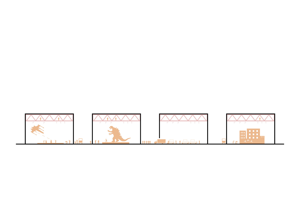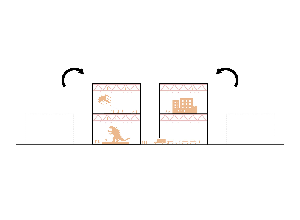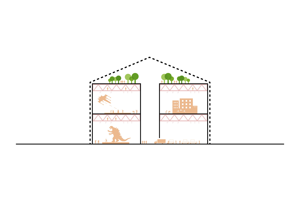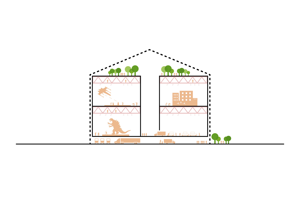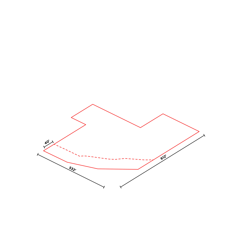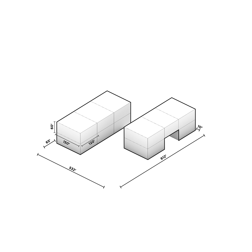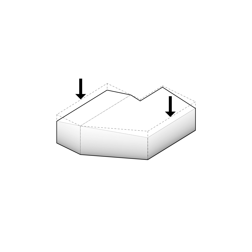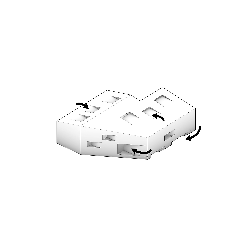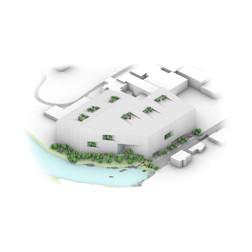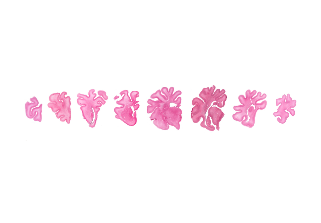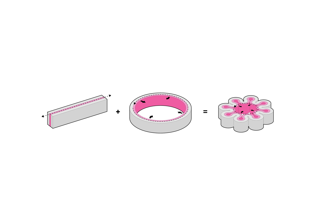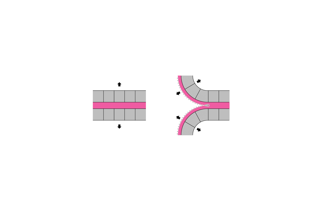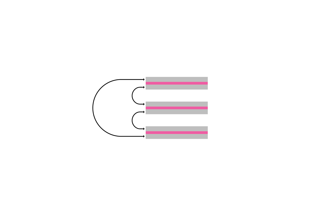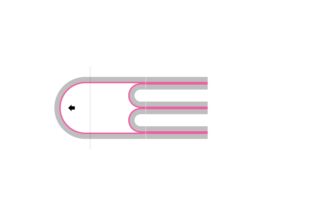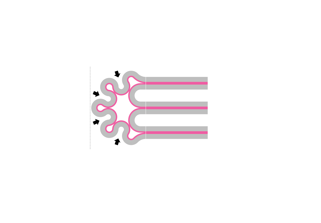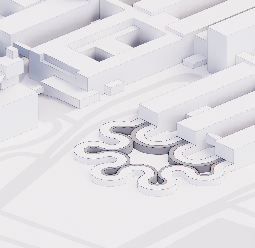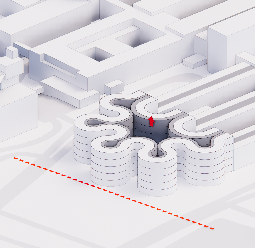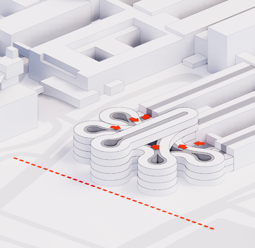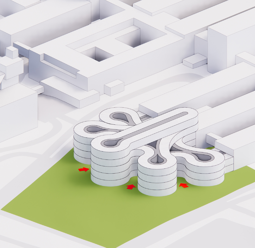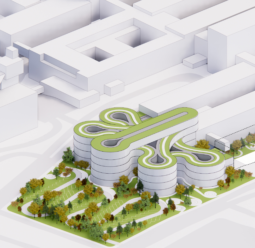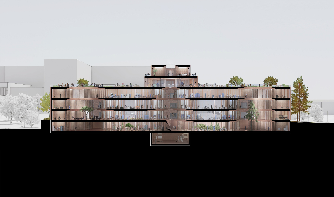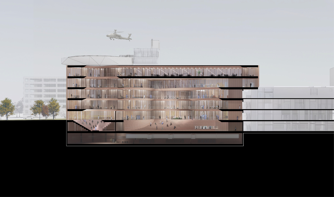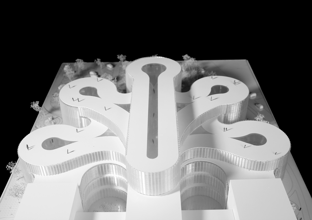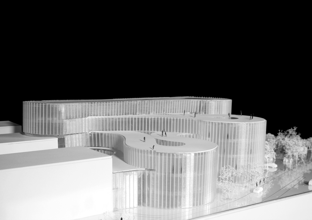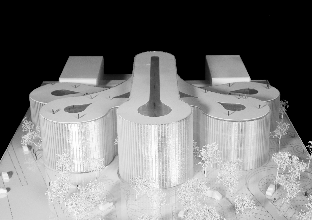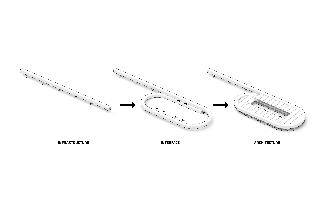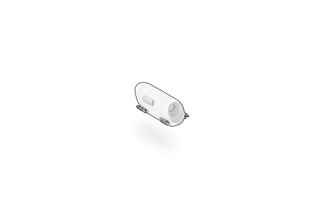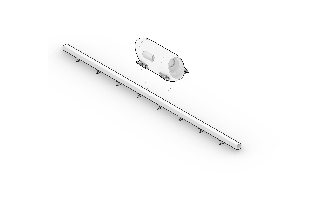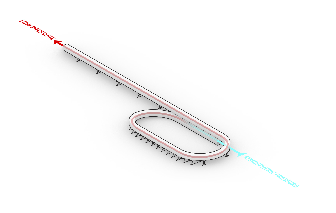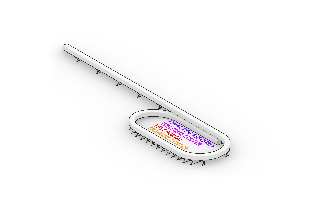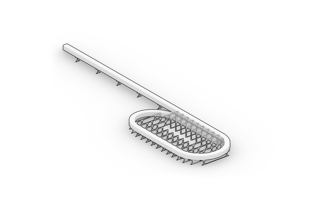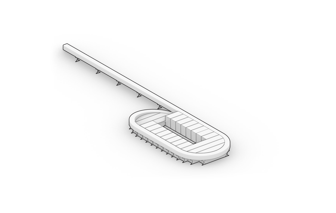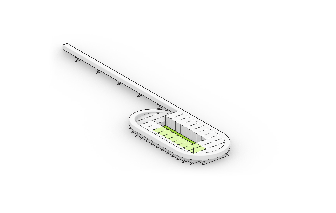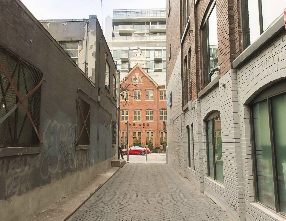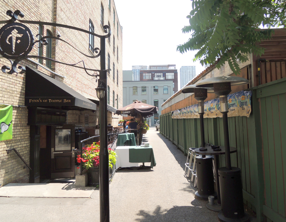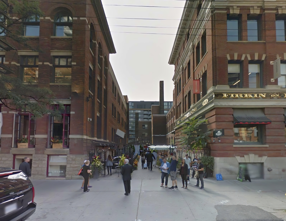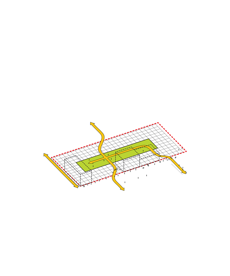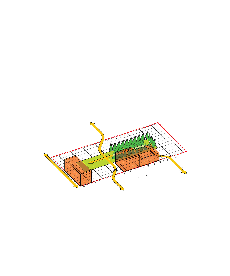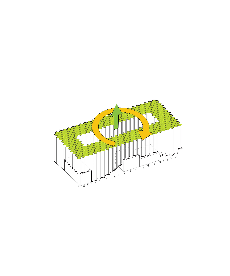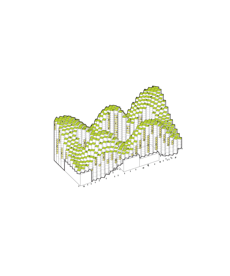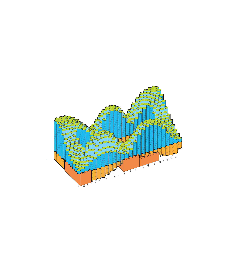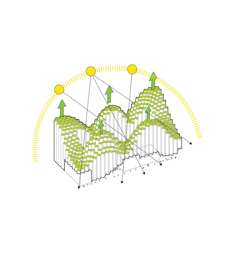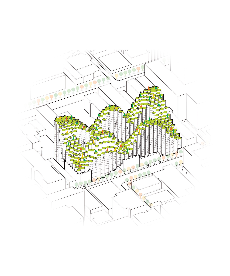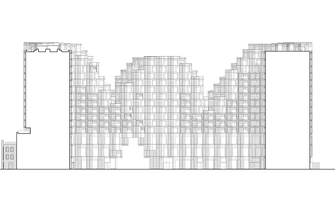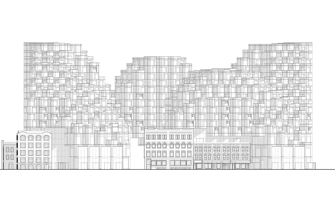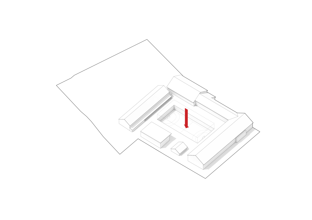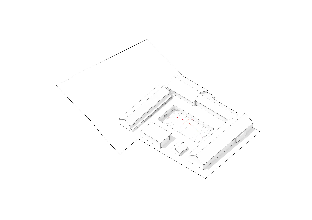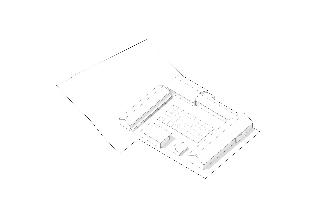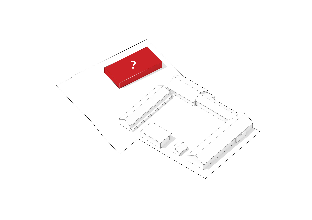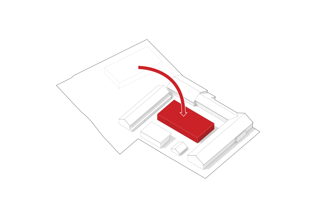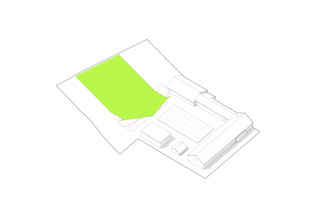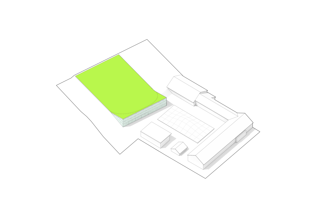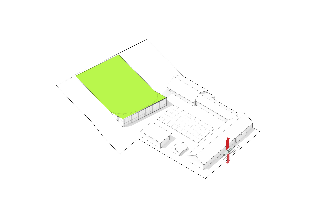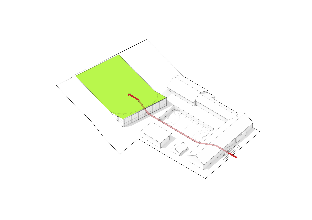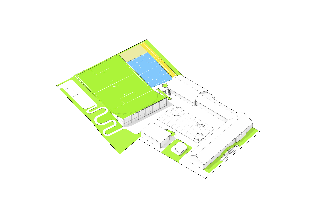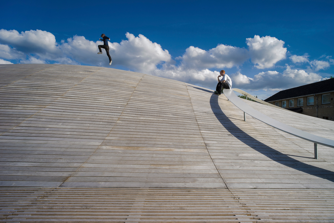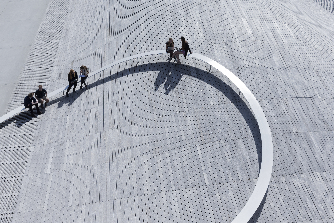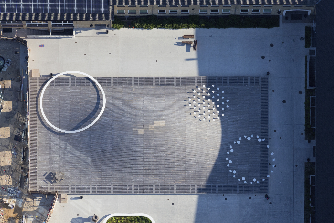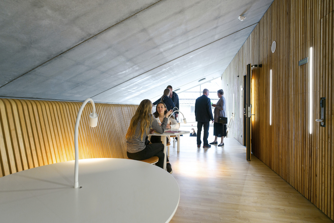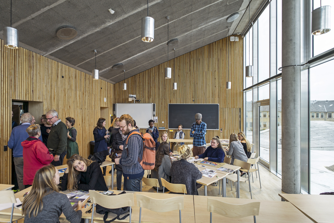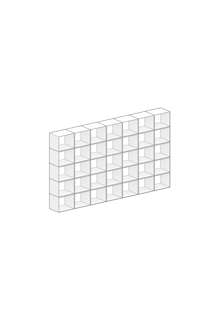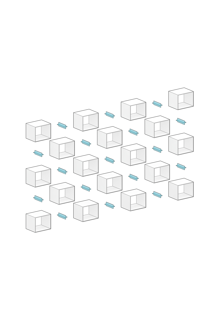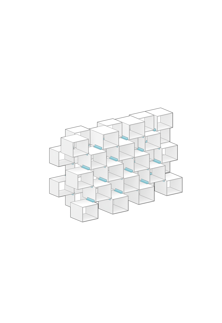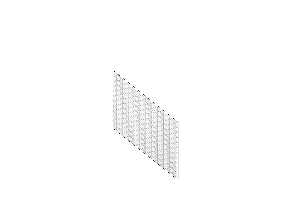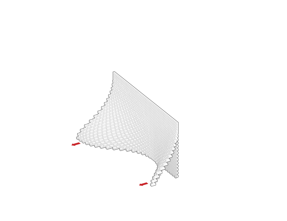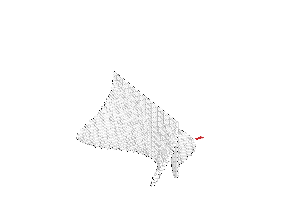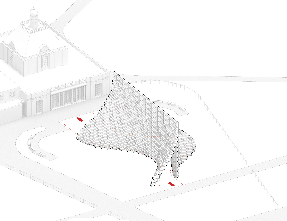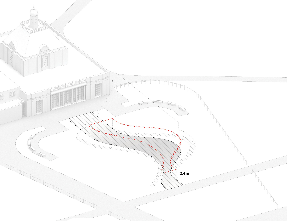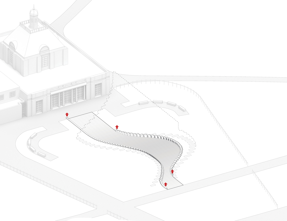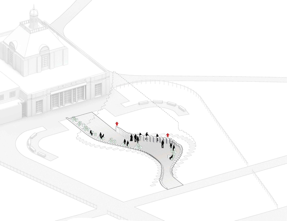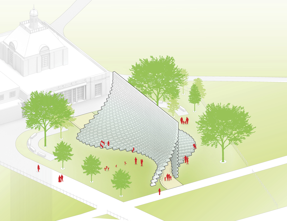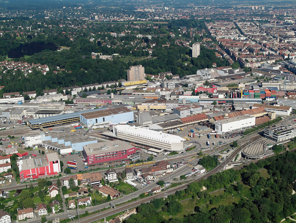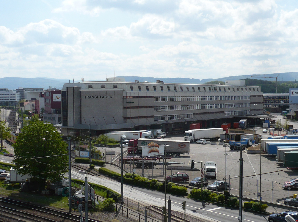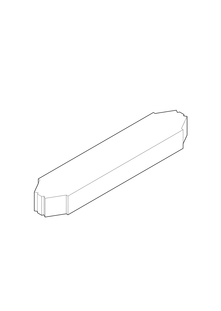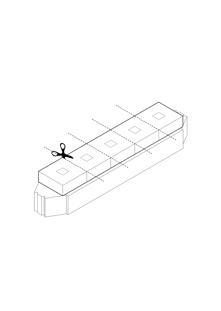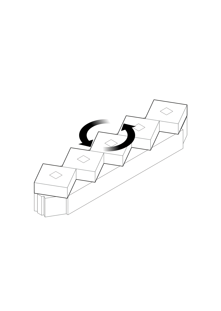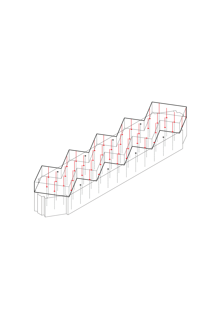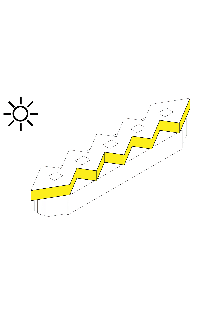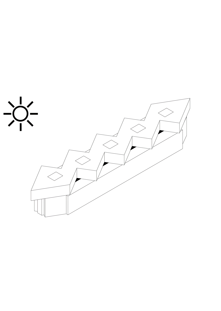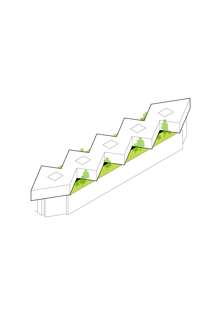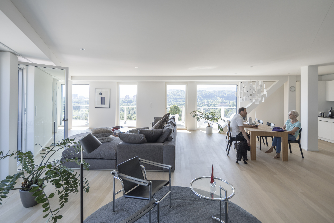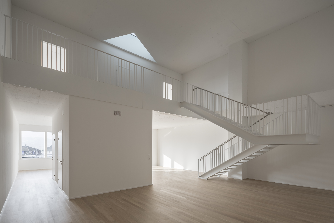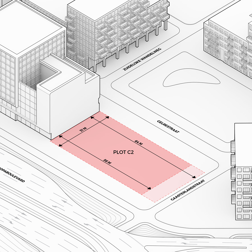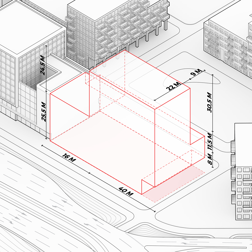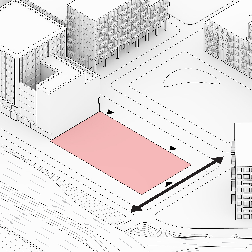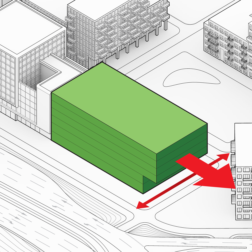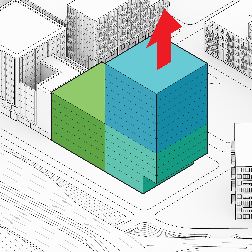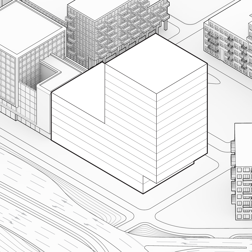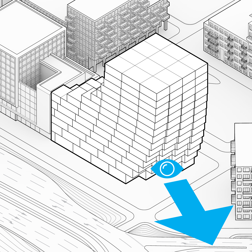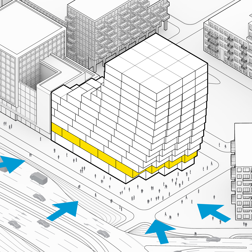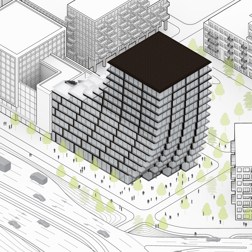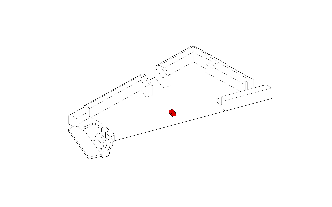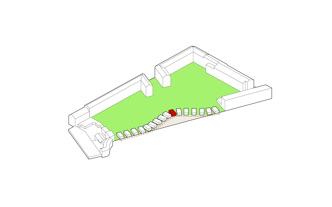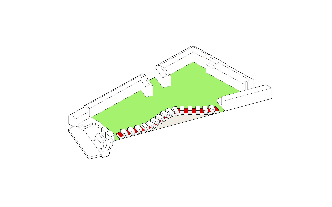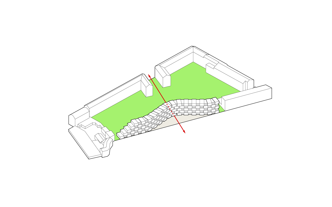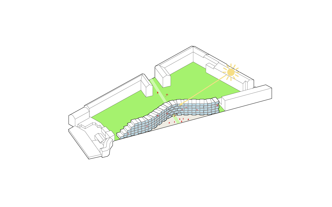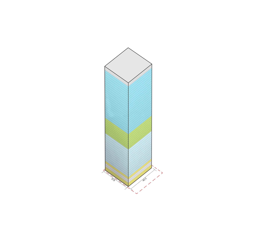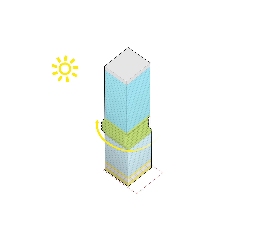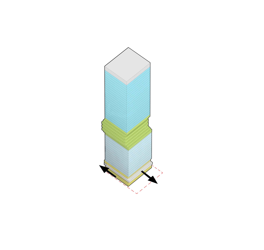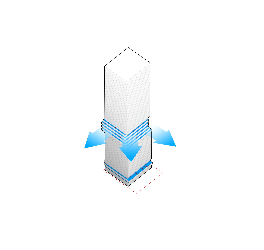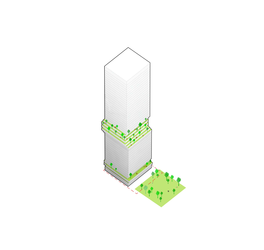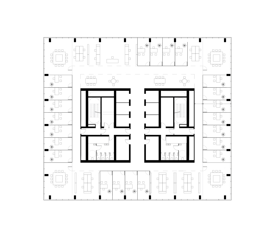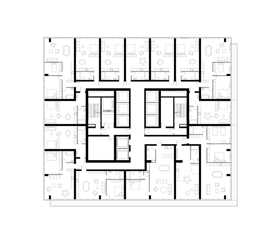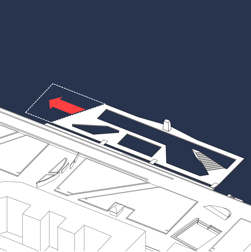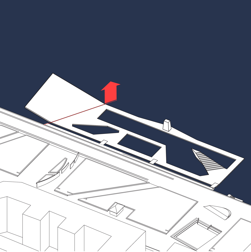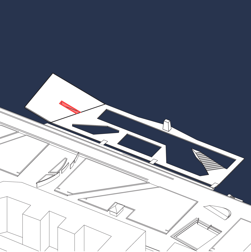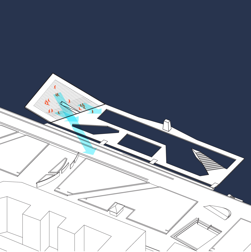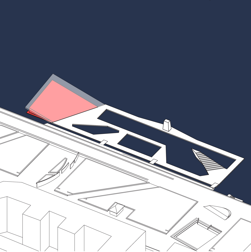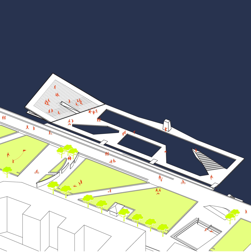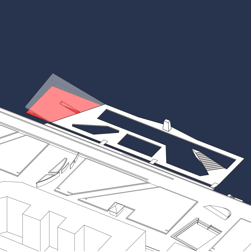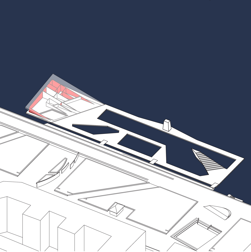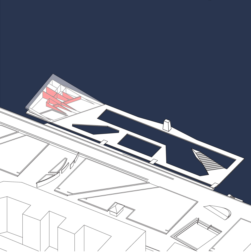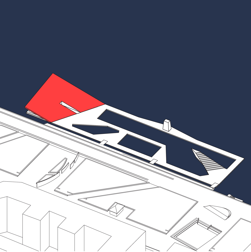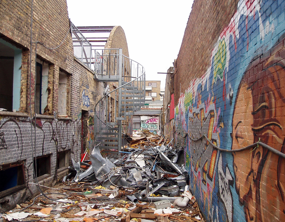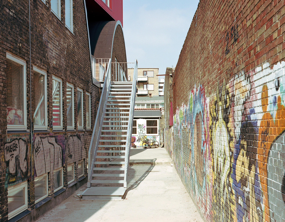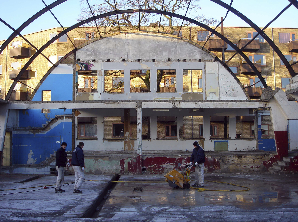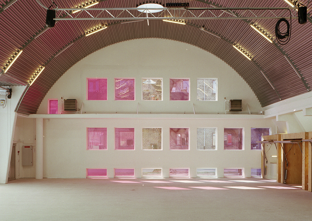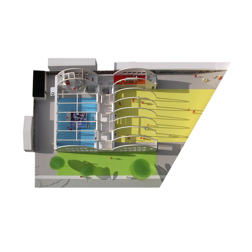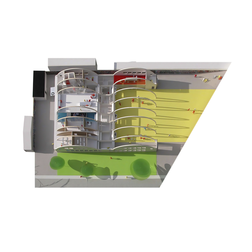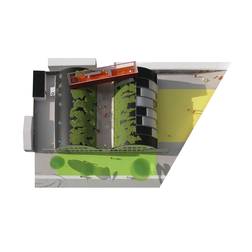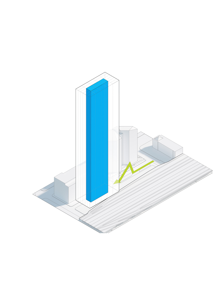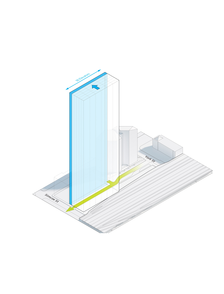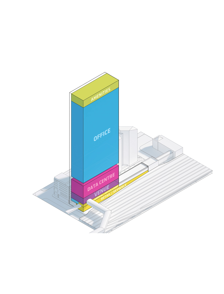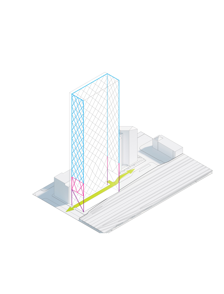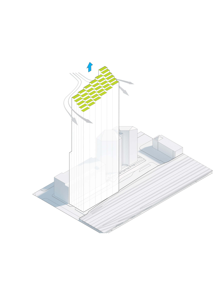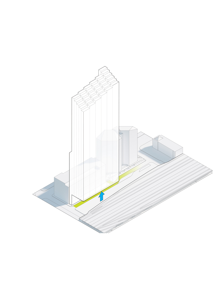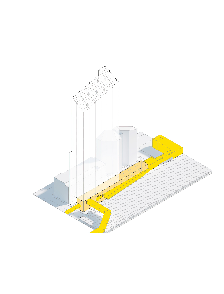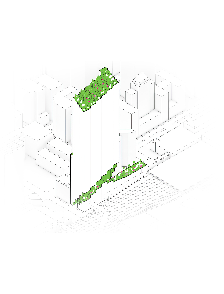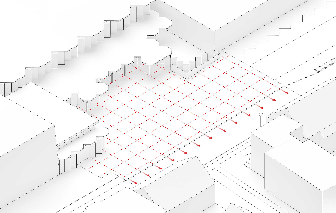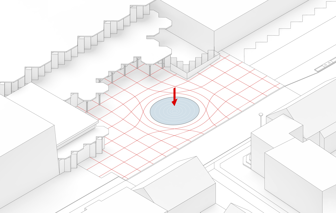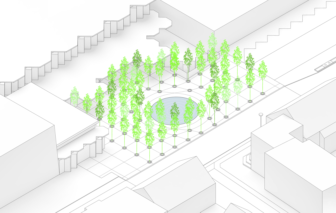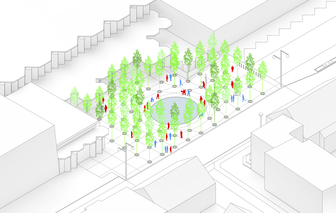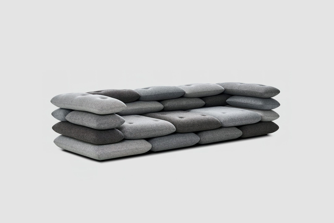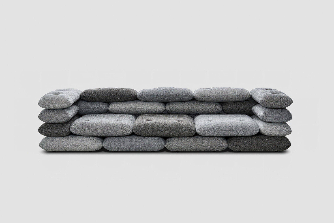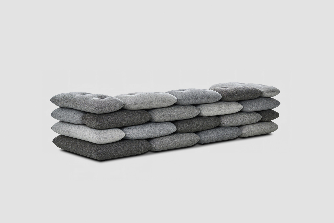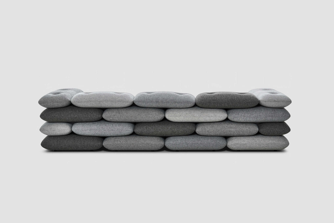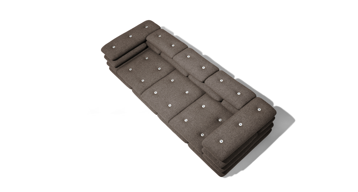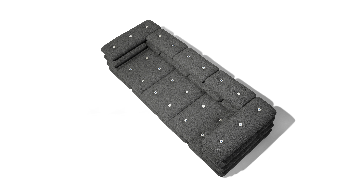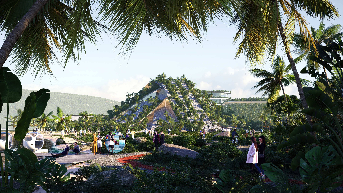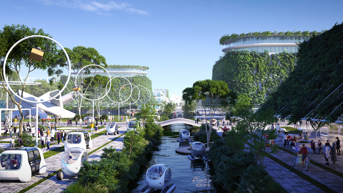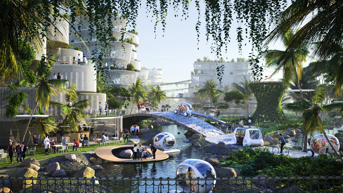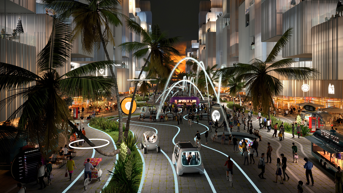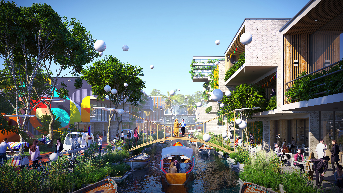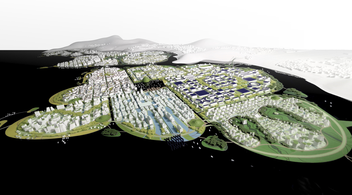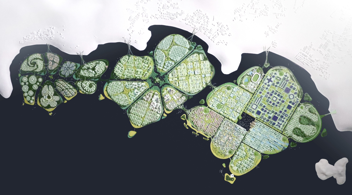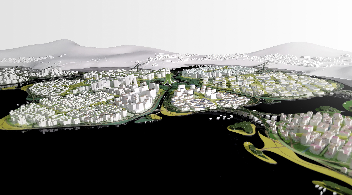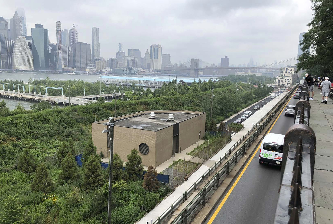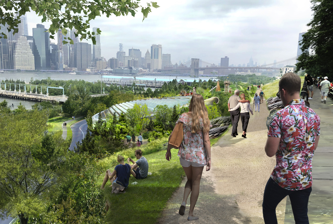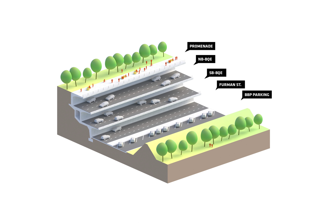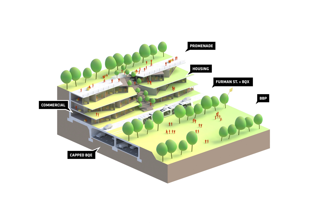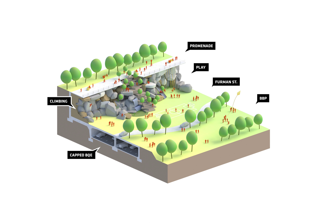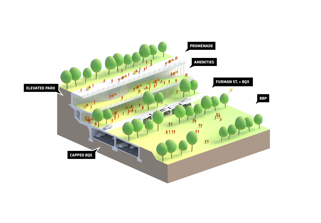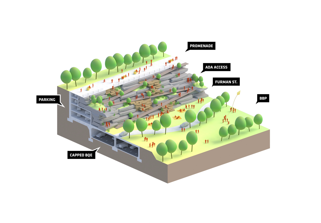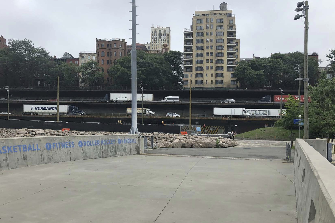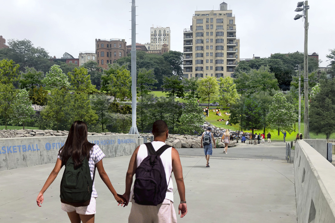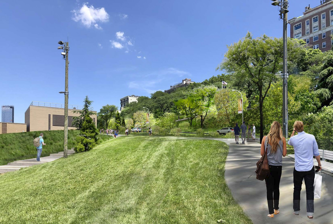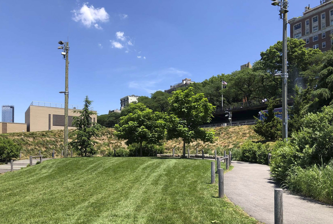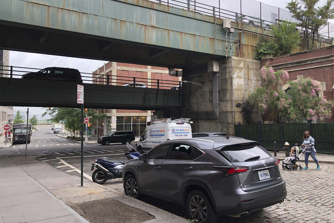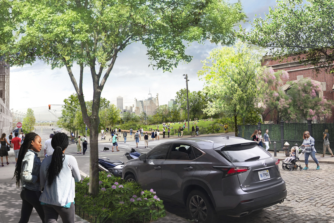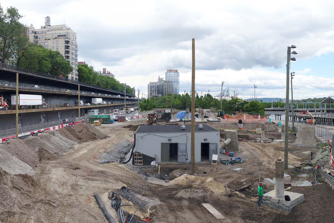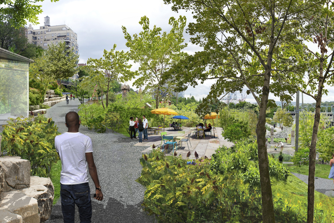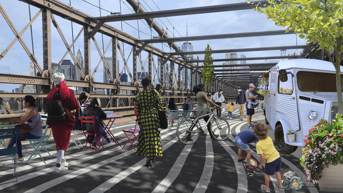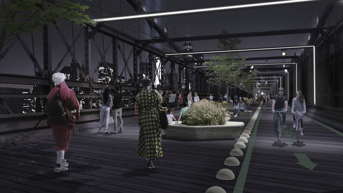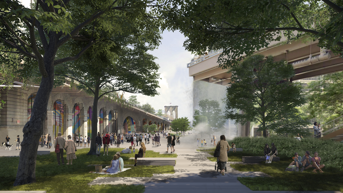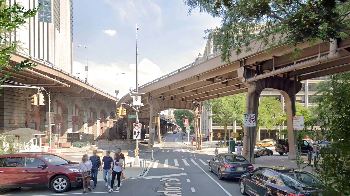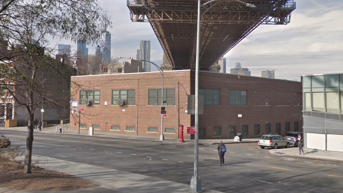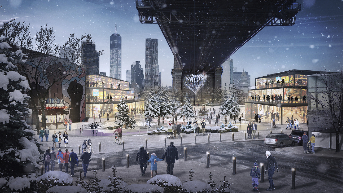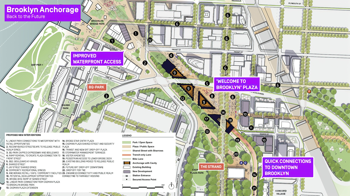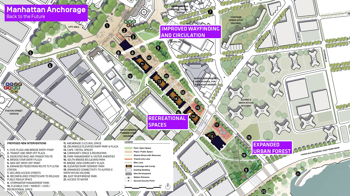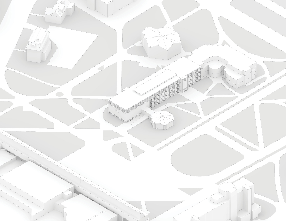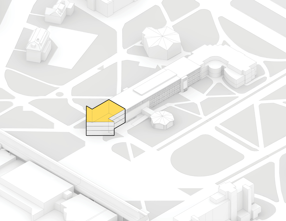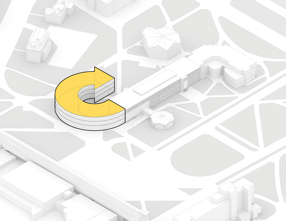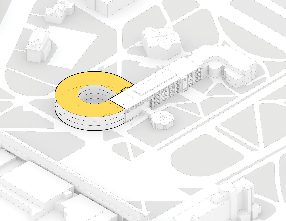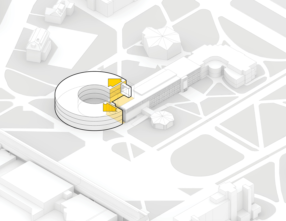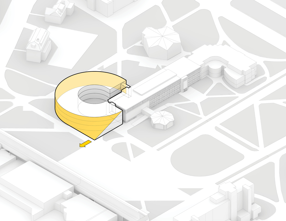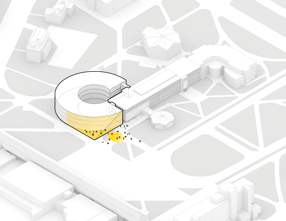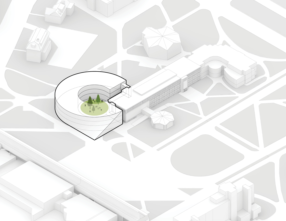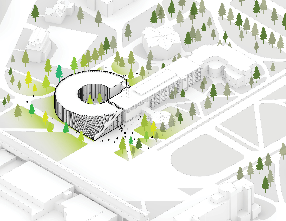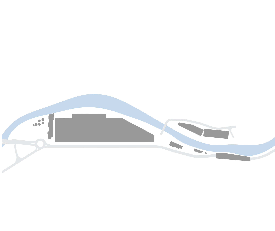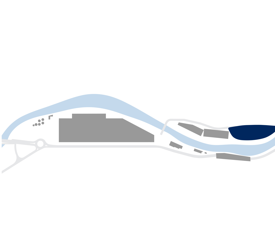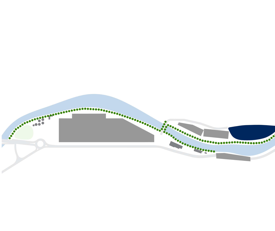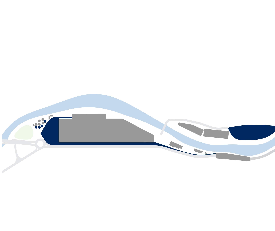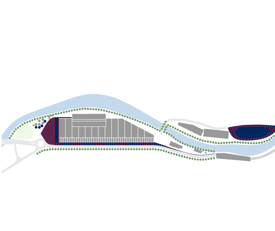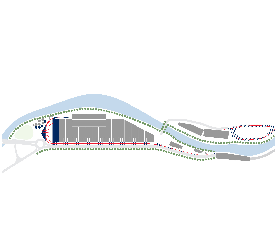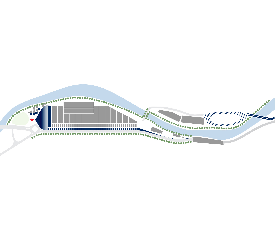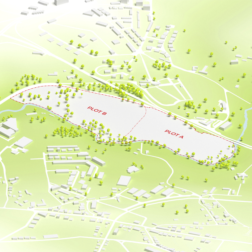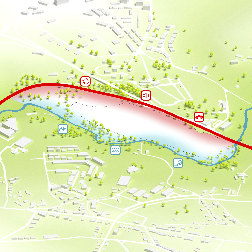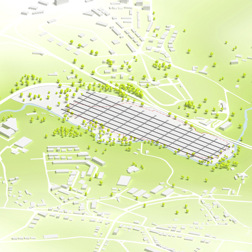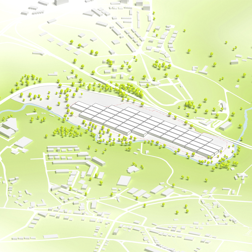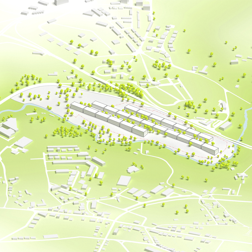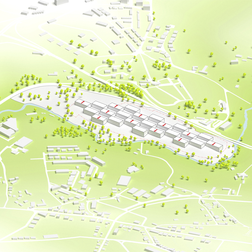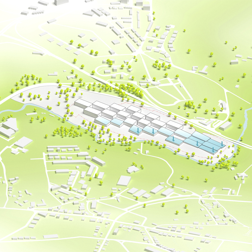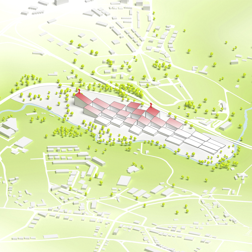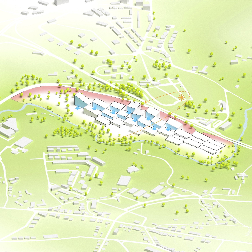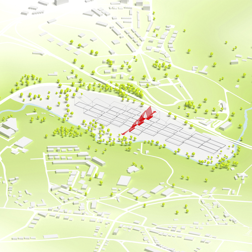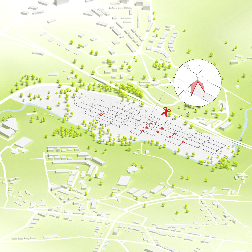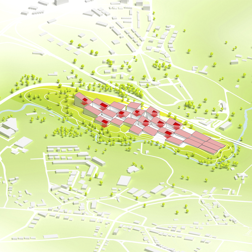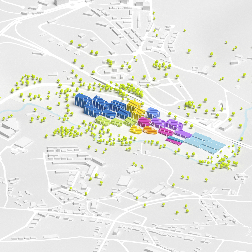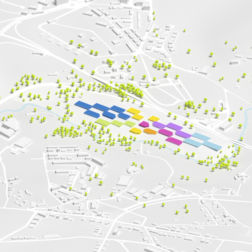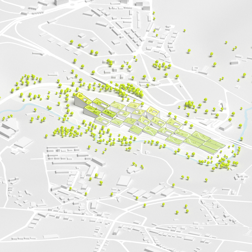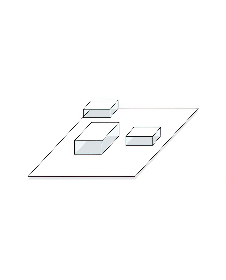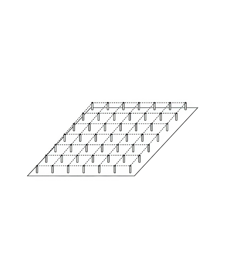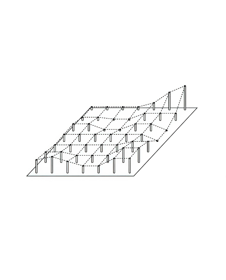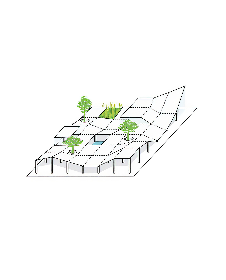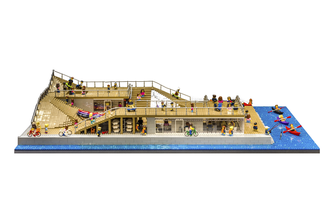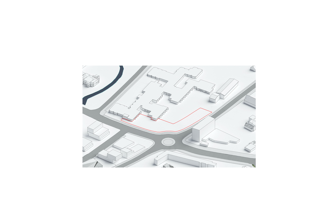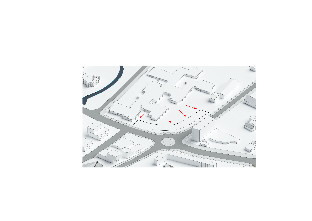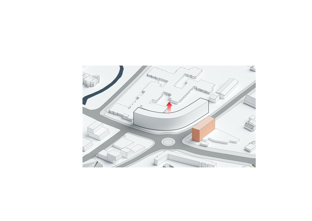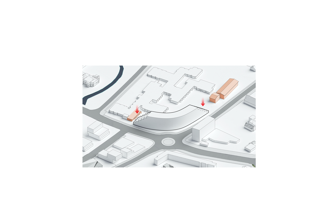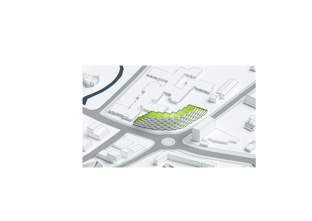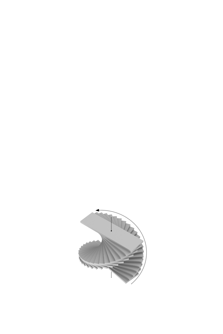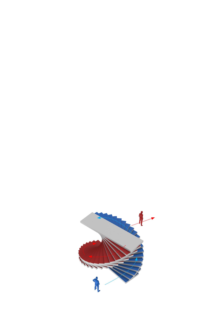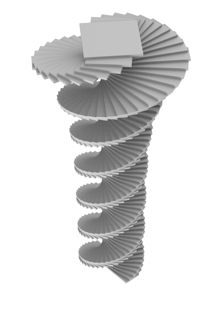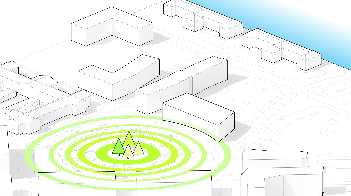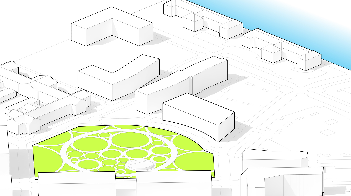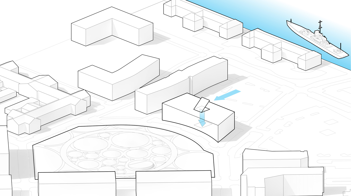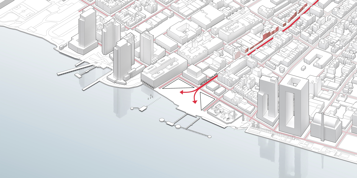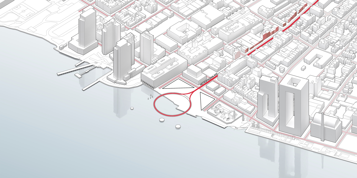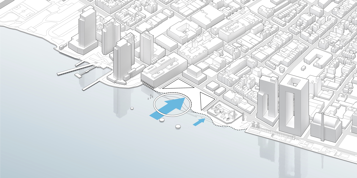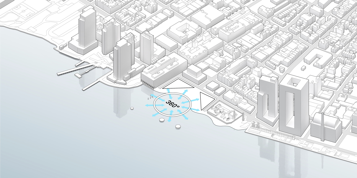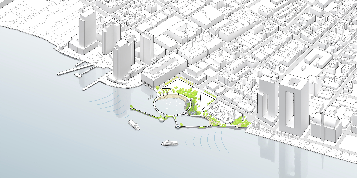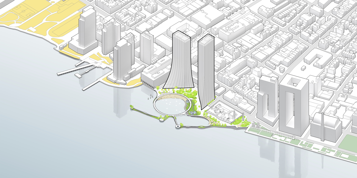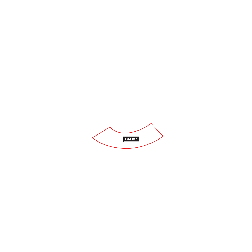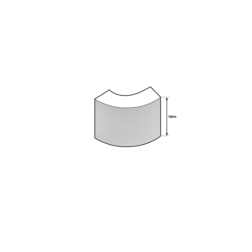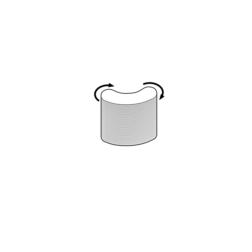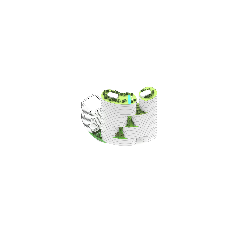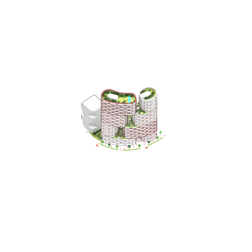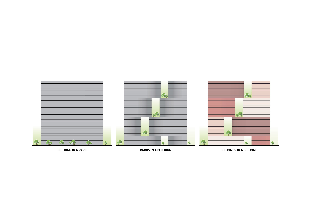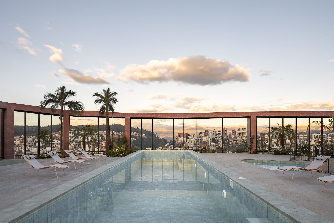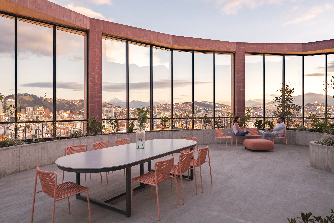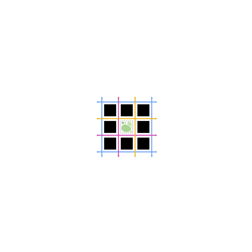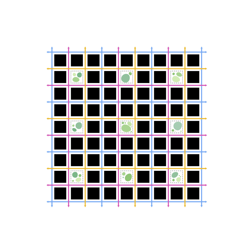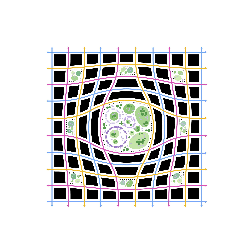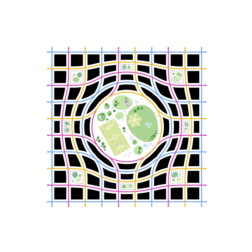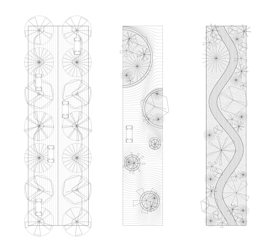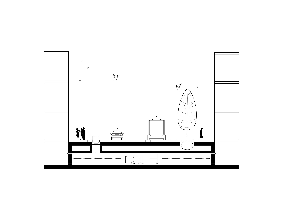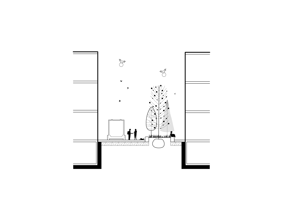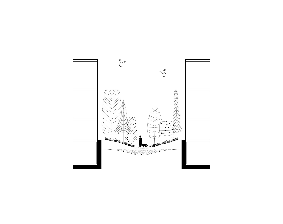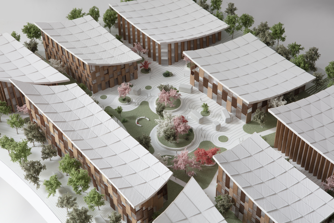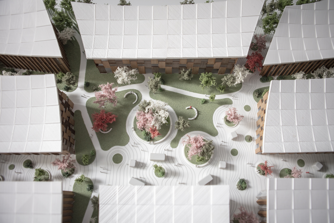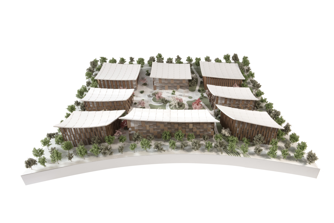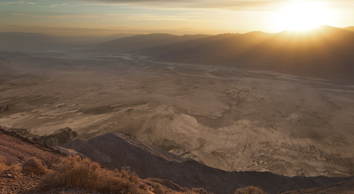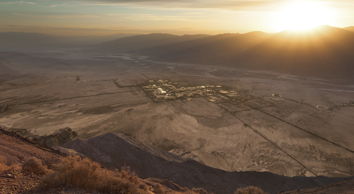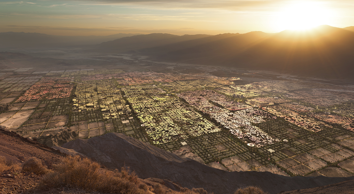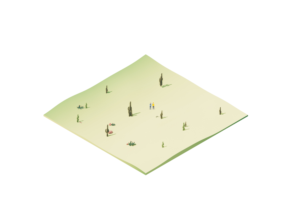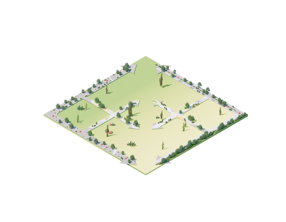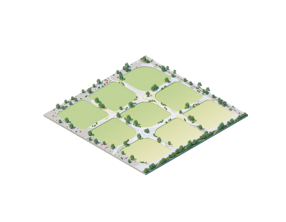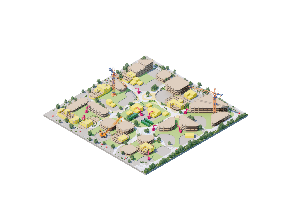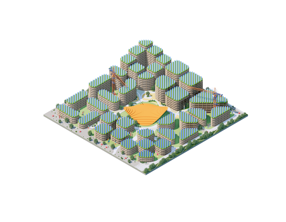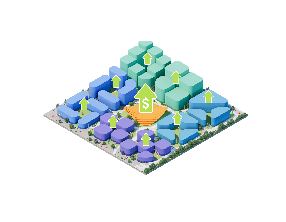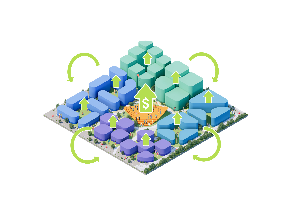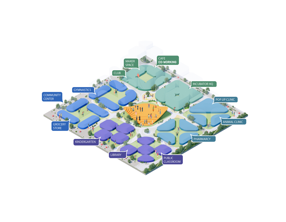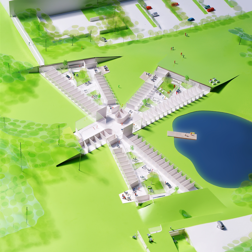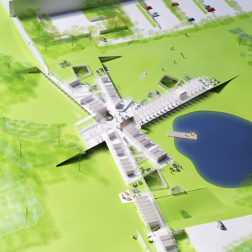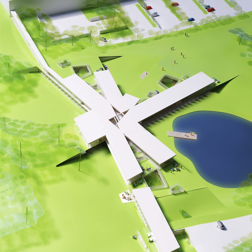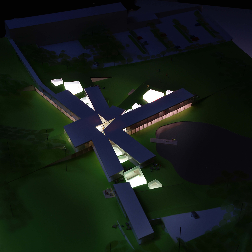STATUS
IN DESIGN
COPENHAGEN, DENMARK
CLIENT
By & Havn, Danmarks Radio, BellaGroup, BellaKvarter, Live Nation, Metroselskabet, ØICC
TYPOLOGY
Urbanism
SIZE M2/FT2
56,000 / 606,500
STATUS
IN DESIGN
SHARE
Together with Doug Aitken, NIRAS, Volcano and RWDI, BIG will redesign the three major public plazas surrounding DR Concert Hall, Bella Arena and Royal Arena. The project introduces a new kind of urban space that supports both everyday life and performance. Instead of adding to Ørestad’s existing surfaces, The Impact removes sections of the pavement to uncover and reactivate the ecosystems beneath, opening space for greenery, gathering and movement.
Throughout the project, existing materials like granite and concrete are reused in new surfaces and urban furniture, contributing to a calculated carbon footprint below 0.1 kg CO₂ per m² per year. Rainwater is managed on site through open channels, topographic basins and permeable layers, while native vegetation strengthens biodiversity and microclimatic comfort.
"It is with immense pleasure that we return to Ørestad 15 years after completing the 8 House. This time with the intention of breathing life between the buildings. With 'The Impact', we have taken an approach that breaks open the perfect, finished surfaces of the city like a meteor strike, creating space for all forms of life, plants and animals, nature and culture. Like a form of urban Kintsugi - the Japanese art of repairing broken pottery with gold - the cracks and fractures will create a kind of accelerated patina on the otherwise very new district. In the words of Leonard Cohen: 'There is a crack in everything. That's how the light gets in.'”
Rather than designing three individual plazas, The Impact connects them into a seamless landart. At its heart, a sculptural ‘crack’ in the landscape carries water, light and movement across the site. The crack traverses all three plazas, forming a physical and visual thread that unites them into a single story.
At the DR Concert Hall, the existing water feature is transformed from an urban void into an urban stage with tiered seating and floating islands that encourage rest, play and performance. Stages and seating activate the space, while the pool’s shallow depth allows for playful, accessible interactions in the shade of the surrounding trees and plantings. Existing paving is reused in new patterns to form seating edges and steps, while a path of light and water cuts through the square, shifting in rhythm with time of day and season.
Bella Arena’s forecourt becomes a sequence of smaller green rooms, shaped by sunken beds, microclimate pockets and seating folded into the landscape. The green crack continues up the building façade, guiding visitors through the site as intuitive wayfinding. A surface of natural stone, flamed concrete and reused elements combines with plantings to provide seasonal variation and urban resilience – wetlands, dense vegetation and blooming species spill into the plazas and paths, while a glowing green line becomes an intuitive thread, guiding, connecting, and enlivening the landscape.
At the Fields Mall, the origin of The Impact is revealed. Two artworks emerge like meteorites crashed into the urban fabric, disrupting and redefining the space. From there, a golden, glowing crack guides visitors towards the Royal Arena, introducing light, reflections and sculptural elements to create an interconnected promenade.
Approaching Royal Arena, the crack flows across streets and plazas, tearing through the pavement and culminating in a sculptural rupture that reshapes the site into a place for gathering and play.
"The Impact will disrupt the ordinary to unveil the extraordinary. With a cohesive language that adapts to both grand and intimate spaces, pavements and building surfaces crack open to reconnect fragmented areas, allowing life to breathe through. Interactive water, nature, and light flow through these cracks like lifelines, stitching together the existing urban fabric while creating unexpected encounters. In doing so, we demonstrate how art and landscape design can reactivate public space and achieve low environmental impact, while delivering a powerful, socially driven transformation. As landscape architects and residents of Copenhagen, we are thrilled by the opportunity to help shape Ørestad’s future and celebrate its unique potential."
Bjarke Ingels Christian Vang Madsen Jonathan Udemezue Louise Mould Ulla Hornsyld Giulia Frittoli Alicia De Nobrega Xu Lian Will Chuanrui Yu William Emil George Abdou Xinyu Zhao Matthew Goodwill Lucia Ayala Chiara Gargiulo Parastoo Salehi Farhadpour Elif Merve Türköz Frida-Tim Otterbeck Gisella Birardi
Doug Aitken INC.
Niras A/S
Volcano A/S
RWDI
LAS VEGAS, UNITED STATES
CLIENT
Athletics
TYPOLOGY
Sports
SIZE M2/FT2
81,290 / 925,000
STATUS
IN CONSTRUCTION
SHARE
The new ballpark for the Athletics Major League Baseball team in Las Vegas, Nevada will echo the vibrancy of the ‘Entertainment Capital of the World,’ exuding an outdoor feel with panoramic views of the city’s skyline.
Situated on the Las Vegas Strip, the new home for the Athletics – a 33,000-capacity covered ballpark designed by BIG in collaboration with HNTB – will sit on nine acres between Tropicana Avenue and Reno Avenue. The project builds on a longstanding collaboration between BIG and the Athletics dating back to a different ballpark design in Oakland, California in 2018.
The new ballpark’s roof is accentuated by five overlapping shells resembling baseball pennants, paying homage to the sport. For players, these arched “pennants” will attenuate direct sunlight glare while welcoming indirect natural light through northern oriented clerestory windows.
The domed ballpark is also designed to feature an expansive cable-net glass wall framing the iconic view of The Strip and the New York New York hotel skyline.
The exterior metal cladding shimmers in the natural daylight and reflects the surrounding Las Vegas lights at night.
"BIG's revolutionary design, created in collaboration with HNTB, represents a captivating ballpark concept, seamlessly blending innovation and technology with an enhanced fan experience. We are very excited to share the work of our design team with the entire Southern Nevada community."
“Our design for the new Vegas home for the A’s is conceived in response to the unique culture and climate of the city. Five pennant arches enclose the ballpark - shading from the Nevada sun while opening to the soft daylight from the north. A giant window frames a majestic view of the life of The Strip and the iconic New York New York hotel skyline. All direct sunlight is blocked, while all the soft daylight is allowed to wash the field in natural light. The resultant architecture is like a spherical armadillo - shaped by the local climate - while opening and inviting the life of The Strip to enter and explore. In the city of spectacle, the A’s ‘armadillo’ is designed for passive shading and natural light - the architectural response to the Nevada climate generating a new kind of vernacular icon in Vegas.”
An elevated outdoor plaza connects to the bridges over Las Vegas and Tropicana Boulevards, directing fans to the ballpark’s main concourse, where a large glass atrium pulls the city into the venue. This entrance sequence will immediately orient fans in the ballpark, allowing views of the entire field and seating bowl upon entry while optimizing wayfinding and circulation.
Secondary north and south entrances are marked by “bouncing” arches to increase visitor accessibility and promote a connection to the outdoors. Once inside, fans are met with bright, open atria, which will also serve as multipurpose exhibition spaces to showcase international and local artists.
The Athletics Ballpark is an immersive fan experience. Its tiered design and intimacy, inspired by historic ballparks like Fenway and Wrigley – with split upper and lower bowls – bring fans closer to the action than traditional ballparks and provide clear sight lines from every seat. An air-conditioning system distributes at the seats rather than from above, making cooling more efficient and energy conscious.
The Athletics Ballpark will have the potential to double as a venue for hosting concerts, conferences and other events. Future development is expected to surround the venue, including an onsite hotel and casino. The ballpark is expected to open in spring 2028.
Bjarke Ingels Thomas Christoffersen Daniel Sundlin Leon Rost Aran Coakley David Iseri Hector Romero Jan Leenknegt Margaret Tyrpa Minjung Ku Pauline Lavie-Luong Ricardo Palma Prieto Simon Scheller Thomas McMurtrie Tracey Coffin Wes Thompson Emily Chen Ziad Shehab Dylan Hames Anders Holden Deleuran Douglass Alligood Ema Hristova Bakalova Andreas Bak Benjamin Caldwell Norain Chang Frankie Sharpe Don Chen Alan Maedo Jan Klaska Jaeho Park Luca McLaughlin Jeremy Jackson Ahmad Tabbakh Guillermo Romani Qyu-Ri Kim Cullen Fu Changbin Kim Hudson Parris Vi Madrazo Ashley O'Neill Matthew Lau Sunghwan Um Hongye Wu Paul Heberle Thomas Guerra Chahn Sung Aya Muawia Mohamed Elhassen
HNTB
Thornton Tomasetti
Henderson Engineers
CAA ICON
Mortenson
McCarthy Building Companies
Atelier Ten
RWDI
Kimley-Horn
Systematica
WJHW
Jensen Hughes
HKA
WSP
FP&C
Chicago Flyhouse
Duray Duncan
Ed Roether Consulting
Morean
Negativ
Mir
COPENHAGEN, DENMARK
CLIENT
Sundmolen BIG aps (BIG HQ Building) | By & Havn (Landscape)
TYPOLOGY
Work, Interiors
STATUS
COMPLETED
SHARE
The 7-storey HQ is architecturally anchored in Copenhagen harbor’s heritage of warehouses and factories. The small footprint at the end of the pier became the main design dilemma: how to organize a single work environment for all of us when we would have to be split between a minimum of four levels. In a counterintuitive decision, we split all the floors in half and doubled the amount of levels.
BIG HQ is BIG’s first example of fully integrated LEAP design – a collaboration between Landscape, Engineering, Architecture and Product designers. Everything from door handles to concrete columns – from urban design to glass facades has been given form by the BIG LEAP team. The building is designed to achieve the Danish sustainability certification, DGNB Gold, through use of FutureCem concrete, which reduces CO2 emission with approx. 25% reduction as well as integration of solar and geothermal energy systems, and natural ventilation of the office spaces.
Upon entering the main entrance through a 3 m tall glass door, BIGsters and guests will find themselves in a dramatic Piranesian space, where the inner life of the building reveals
itself through diagonal views all the way up to the top floor.
A single stone column of eight different types of rock – ranging from dense granite at the bottom to a porous limestone at the top – form a totem pole to gravity at the heart of the open
space. An open stair ricochets from level to level all the way from the basement to the penthouse.
“The idea behind LEAPP is an architecture practice as a renaissance, interdisciplinary body of people and knowledge - LEAPP being the acronym for Landscape, Engineering, Architecture, Product, and Planning. Every single aspect of LEAPP has been involved in our HQ, including the planning, the product design, the very complex stacking of the concrete elements. Because of the way it’s engineered, it only holds one column in the whole building. A series of Scandinavian granite and marble are stacked between the beams and everything else is these concrete walls resting on each other. Every floor has access to an outdoor terrace that is connected to the outdoors terrace above and below. One of the means of egress is that you can walk all the way from the roof to the ground floor. This creates incredibly framed views as you move through the building – sometimes you see a fragment of the Nordhavn community, sometimes you see a frame of the water, sometimes a framed view of the windmills at Middelgrunden.”
A series of half floor plates overlap to create a cascading environment of interconnected levels that unite the entire seven-storey building visually and physically into a single space. The floor plates are carried by 20-m-long concrete beams stacked on top of each other, which make the exterior façade appear as a checkerboard of interchanging solid beams and transparent windows.
Each floor has direct access to a balcony connected to the balcony above and below, forming a continuous ribbon of outdoor spaces, spiraling from the roof to the quayside like a mountain path. The ribbon doubles as the additional fire escape freeing up the interior from the obstruction of the traditional core.
At the foot of BIG HQ, BIG’s Landscape team has transformed a former parking area into a 1,500 m2 public park and promenade, inspired by the sandy beaches and the coastal forests of Denmark. Towards the north, native forest trees, such as pines and oaks, create shelter from the harsh winds of the harbour. Towards the south, areas with planting, rocks and woods support habitat creation for biodiversity. At the heart of the park, tucked away between the trees, a sculpture by American artist Benjamin Langholz titled “Stone 40” will surprise and engage visitors of all ages.
“At the tip of Sundmolen in Nordhavn, we’ve transformed what was once a parking lot into a 1,500 m² beach park—a hidden gem in the heart of the city. Inspired by Denmark’s beautiful coastal landscapes, we envisioned a place where people can relax, play, fish, and connect with nature. The park reflects what would have naturally grown here before the harbor emerged, making it an homage to both the past and future. By preserving the site’s industrial character and merging it with the Danish coastal landscape, it offers a living space where nature and people thrive together. We hope it becomes a lasting part of visitors’ memories and an example of inhabitable nature.”
Bjarke Ingels Finn Nørkjær David Zahle Jakob Lange Andreas Klok Pedersen Ole Elkjær-Larsen Agla Egilsdottir Marius Tromholt-Richter Matthew Thomson Shu Zhao Jesper Boye Andersen Annette Jensen Alda Sol Hauksdóttir Alexander Jacobson Anders Fønss Andrea Hektor Andy Coward Anna Bertolazzi Anna Wiktoria Wozniak Anne-Charlotte Wiklander Andrea Angelo Suardi Aya Fibert Barbora Hrmova Bart Ramakers Bjarke Koch-Ørvad Christian Eugenius Kuczynski Danyu Zeng Dina Brændstrup Eddie Can Ewa Zapiec Fabiana Cortolezzis Felicia Olufsson Filip Rozkowski Frederik Lyng Frederik Skou Jensen Gabrielle Nadeau Giulia Genovese Graham Forrest Jordan Cris Guoyu Liu Hanne Halvorsen Helen Shuyang Chen Henrik Jacobsen Hilda Heller Ines Zunic Irie Meree Jesper Kanstrup Petersen Jonathan Russell Jonathan Udemezue Joos Jerne Juhye Kim Kanetnat Puttimettipanan Kaoan Hengles De Lima Katrine Juul Kim Christensen Kim Lauer Kristian Mousten Kristoffer Negendahl Lars Thonke Lenya Nikola Schneehage Lisbet Fritze Trentemøller Lone Fenger Albrechtsen Louise Mould Luca Pileri Mads Engaard Stidsen Mads Primdahl Rokkjær Magni Waltersson Marah Wagner Margarita Nutfulina Mariana De Soares e Barbieri Cardoso Martyna Kloda Michael James Kepke Mikki Seidenschnur Milan Moldenhawer Mikkel Marcker Stubgaard Mussa Algasra Nandi Lu Nanna Gyldholm Møller Omar Mohamed Nabil Mohamed Saad Mowafy Paula Madrid Sergiu Calacean Sille Foltinger Snorre Nash Steen Kortbæk Svendsen Thor Larsen-Lechuga Timo Harboe Nielsen Tobias Hjortdal Tommy Bjørnstrup Tore Banke Tristan Harvey Ulla Hornsyld Xavier Thanki Xingyue Huang Xinyi Chen Xinying Zhang Yehezkiel Wiliardy Manik Yunyoung Choi Gül Ertekin Høgni Laksafoss Natasha Lykke Lademann Østergaard Søren Martinussen Andreas Bak Giulia Frittoli Maria Natalia Lenardon Mathieu Jaumain Narisara Ladawal Schröder Sherief Al Rifal Jiewei Li Justas Zabulionis Jonas Rask Dobrochna Anna Klimczak Marija Cvijović Celia de la Osa Muñoz Bartłomiej Lew Krestian Ingemann Hansen Helena Hammershaimb Alexandra-Madalina Nita Anna Lindgaard Jensen Ricardo Candel Brian Malig Collado Louise Brøndbjerg Johan Fredrik Lindqvist Celina Holck Jannik Albæk Fernanda Furuya Arthur Martinevski Kaja Terze Jialin Liang Petra Hajdu Mathilde Jeppesen Atibadi Brugnano Ioannis Mathioudakis Ahmed Badra Pauline Rytter Adrianna Szmidt Kai Siyu Tian
Copenhagen Municipality Architecture Prize, 2024
LM Byg
Pihl & Søn
Aalborg Portland
Centrum Pæle
Connex
El Team Vest
Energy Machines
Skel.dk
Paschal Stillads
Kjellerup VVS
HB Trapper
Eiler Thomsen
Deko
Brønnum
Primatag
Optimus
Krak Bau
Alt om Fugning Aps
YOUR PARTNER
Kvadrat Acoustics
GOTESSONS
Akustik Miljø
Dansk Belægningsenterprise
NO.BA Studio
Ceramica Cielo
TONI Copenhagen
Dinesen Floors A/S
Influit
Helden
Artelia Group
Fritz Hansen
Muller van Severen
Aluflam
Artemide
Kristoffer Negendahl
Windowmaster
Viasol
Schüco
Anker & Co.
E. Nielsens Mekaniske Stenhuggeri A/S
Allremove
Miele
SHURE
Shack Trapper
GELEPHU, BHUTAN
CLIENT
The Kingdom of Bhutan
TYPOLOGY
Infrastructure
SIZE M2/FT2
68,000 / 731,946
STATUS
IN DESIGN
SHARE
Blending Bhutan’s traditional craftsmanship with modern innovation, the Gelephu International Airport is strategically positioned near the Bhutan-Indian border and the Paitha River, surrounded by Bhutan’s lush subtropical forests, mountains, and rivers. As Bhutan’s second international airport, the project is a collaboration with aviation engineering firm NACO and an integral part of the Gelephu Mindfulness City (GMC) masterplan designed by BIG, Arup, and Cistri. With the capacity to handle 123 flights daily, it is projected to welcome 1.3 million passengers annually by 2040, increasing to 5.5 million passengers by 2065.
Set against a backdrop of the Himalayas, the airport’s diagrid structure is crafted from locally and sustainably sourced timber and adorned with traditional Bhutanese wood carvings by local artists. The painted façade draws inspiration from the ‘Kachen,’ a wooden pillar revered for its structural significance and intricate design, embodying Bhutanese architectural heritage and spiritual symbolism.
Designed to accommodate GMC’s projected growth, the airport’s timber frames are structurally independent, allowing for simple disassembly for future expansion. The airport’s roof features PV panels, in line with Bhutan’s position as a carbon-negative nation.
“Our immediate priority over the next five years is the construction of a large international airport in Gelephu, which will establish the GMC as a key aviation hub. This airport is essential for the success of the GMC as a business hub, and it is also a critical lifeline for Bhutan’s national security, especially for a landlocked country.”
"An airport is the first and last impression you get of a place you visit. For the Gelephu International Airport, we have tried to embody the nature and culture of the country and the Mindfulness City. The forests that cover the highlands are allowed to flow from the arrival plaza through the airport all the way to the tarmac. Tropical trees provide shade for travelers, and the forest courtyard lines the main functions of immigration, security, and luggage. The airport architecture is composed of modular mass timber frames providing flexibility and expandability, resembling a stylized mountain range at a distance. Upon closer inspection, all the mass timber members are carved and colored according to traditional craft, adorned with three types of dragons representing the past, present, and future of Bhutan. The result is traditional yet avant-garde, forward-reaching and rooted. For me personally, this unusual embrace of traditional craft and color is a true testament to how affected I have been by my encounter with Bhutan - the country, its culture, and its people."
Harmoniously blending into the surrounding natural terrain, the arrival plaza is designed as a series of four zones each dedicated to specific plants found within the forests in Gelephu. A gathering space features paving made from local natural stone and integrated seating areas, while abundant greenery and a canopy provide protection from the elements.
Bhutan’s biodiversity corridors are pulled into the airport and its interior courtyard. Aptly named the Forest Spine, the courtyard divides the terminal into two sections, with domestic flights on the west side and international flights to the east. Visually accessible from anywhere in the airport, the Forest Spine offers passengers a connection to nature even inside the airport, with tranquil green spaces, a treetop walkway, and indigenous fauna.
Every aspect of the Gelephu International Airport is a celebration of Bhutanese culture, showcasing regional craftsmanship including Shing-Zo (carpentry), Par-Zo (carving), Lha-Zo (painting), and Tshar-Zo (traditional weaving techniques). The traditional Bhutanese carvings extend from exterior to interior.
Designed to instill mindfulness into the often-stressful experience of traveling, the airport is bathed in natural light, with a grand triple-height entry, expansive floor-to-ceiling windows, and skylights. Indoor and outdoor lounges provide tranquil spaces for yoga, gong baths, and meditation for travelers to recenter and recharge, embodying Bhutan’s values of happiness and psychological well-being.
The Gelephu International Airport’s layout is driven by passenger experience and operational efficiency. Intuitive wayfinding through clear visual cues and thoughtfully designed circulation paths ensures a smooth journey from arrival to gate. Gates are situated on the upper level alongside retail and food and beverage areas, offering expansive views of the apron and the dramatic Himalayan landscape.
Adapting to the subtropical climate of Southern Bhutan, the airport incorporates climate-responsive, passive designs seen in traditional Bhutanese architecture. Its wooden structure absorbs moisture from the air, helping to regulate indoor humidity, while ventilated roofs and courtyards encourage natural airflow. Outside, extended eaves provide shade and protect against heavy rainfall. The airport will also become Bhutan’s first in-land mobility hub, promoting the use of public transportation with easily accessible trackless trams and buses that connect to Gelephu’s revitalized town center and the rest of the country.
“For the Gelephu International Airport, we wanted to create an experience that feels deeply Bhutanese—calm, welcoming, and connected to nature. The airport will provide an outstanding passenger experience, where generous daylit spaces, elements of the Bhutanese landscape, and the intricate carvings of the Bhutanese craftsmen go hand in hand to gently guide the passenger through the terminal. The design not only honors Bhutan’s rich culture but also sets a new standard for mindful, adaptable architecture that will grow with the country’s future while being rooted in its past."
Grounded in Bhutanese culture, Gelephu International Airport aims to establish itself as a global gateway into GMC that honors history while embracing the future, creating a welcoming atmosphere that reflects the spirit of GMC at every stage of the journey. The airport is set to open in 2029.
Bjarke Ingels Andrea Hektor Dalma Ujvari Eddie Can Frederik Lyng Jan Magasanik Jeppe Langer Mantas Povilaika Nanna Gyldholm Møller Per Bo Madsen Sorcha Burke Giulia Frittoli Dace Gurecka Will Chuanrui Yu Nikol Maraj Kai-Brith Kalda Xinyu Zhao Matthew Goodwill Nathan Angelo Osena Chiara Gargiulo
NACO International Aviation Consultancy
MQDC
Changi Airport Planners and Engineers
InFluit
WT Partnership
NEW YORK, UNITED STATES
CLIENT
City of New York | NYC Department of Design & Construction
TYPOLOGY
Urbanism
STATUS
IN CONSTRUCTION
SHARE
The East Side Coastal Resiliency (ESCR) project emerged from the U.S Department of Housing and Urban Development (HUD)’s Rebuild by Design competition, which sought to develop innovative design solutions to increase the resiliency of Sandy-impacted communities.
The 2.5 mile project area is located within the Federal Emergency Management Agency (FEMA) 100-year floodplain and spans from Montgomery Street to East 25th Street. The ESCR project is designed to protect and improve the resiliency of the large and diverse residential community of more than 110,000 New Yorkers, including approximately 28,000 NYCHA residents. ESCR will also offer protection to critical infrastructure – including a major pump station and an electrical substation that powers much of Lower Manhattan – as well as numerous local schools and libraries.
In order to make the case for the protection of Lower Manhattan, the BIG team undertook extensive quantitative and qualitative analysis – demonstrating impacts by Hurricane Sandy and outlining future risks to life, property, and economic activity.
Working with the city, BIG identified Manhattan’s East side as a priority area, which is home to more than 110,000 low-income residents living in one of the largest reservoirs of public housing in the city. In addition, the area is home to multiple critical public assets, including the country’s economic epicenter; one of its most significant historic districts – the South Street Seaport; and extensive transportation infrastructure.
Over the course of the concept design, the BIG team held 11 public workshops and 40+ smaller stakeholder sessions, with more than 1,000 participants from the community and surrounding neighborhoods providing input.
The project is opening in phases, with NYC Mayor Adams announcing the completion of the first section of ESCR, between East 15th Street and the Asser Levy Playground, in 2024. This section includes flood barrier walls and gates, a new dog run, ballfields, and other public amenities.
At Stuyvesant Cove, elevated open spaces work together with a new ferry landing, cultural facilities, and kayaking amenities to create a vibrant waterfront. The use of deployable elements maintain views and access to the water at critical locations, ensuring continued connections between the neighborhood and its waterfront.
In May 2025, the first phase of East River Park opened to the public, bringing a variety of new amenities to the Lower East Side community, including basketball and tennis courts, picnic and BBQ areas, a multi-use turf field, open lawn space, and inviting zones for nature exploration and water play. A system of “bridging berms” between FDR Drive and the park will help protect the neighborhood from future storm surge and rising sea levels. The system also reimagines access into the park with new pedestrian bridges, supports diverse new plantings, enhances views, and creates improved open spaces along the waterfront.
“With the opening of the first phase of East River Park, we see the first physical manifestation of a decade-long vision: an archipelago of parks forming an elevated, undulating new landscape - a 'Park-ipelago' if you will. Each island of green is devoted to a use and character decided by the community. Rather than separating the city from the waterfront, we’ve designed a public realm that invites people in with new connections across the FDR, transforming flood protection into a tapestry of everyday experiences. The result is infrastructure that not only strengthens but also enhances the city’s coastline. It protects, connects, and inspires - proof that the future of our cities can be both safe from flood and full of life."
Taken together, the ESCR project builds physical, social, and economic resiliency, strengthening the City’s coastline while reestablishing public space, enabling outdoor gathering opportunities, and improving waterfront accessibility.
Bjarke Ingels Kai-Uwe Bergmann Thomas Christoffersen Daniel Sundlin Beat Schenk Adam Poole Andreas Buettner Emmett Walker Erik Kreider Guillaume Evain Jamie Maslyn Larson Kam Chi Cheng Kate Cella Kayeon Lee Kelly Neill Margaret Tyrpa Veronica Acosta Max Moriyama Morgan Mangelsen Nasiq Khan Ryan Harvey Sang Ha Jung Stephanie Hui Seo Young Shin Taylor Hewett Terrence Chew Thomas McMurtrie Tracy Sodder Ziyu Guo Autumn Visconti Deb Campbell Isela Liu Jeremy Alain Siegel Agnieszka Majkowska Andreea Vasile Hoxha Aslan Taheri Athena Morella Benjamin Dinapoli John Sng Daniele Pronesti Douglas Breuer Douglass Alligood Emily Bauer Fiona Lu Gabriel Hernandez Solano Gaurav Sardana Jakub Kulisa James Donaldson Jessica Jiang Jonathan Hein Jonathan Ong Jordan Felber Juan David Ramirez Kalina Pilat Kurt Nieminen Mai Lee Malcolm Rondell Galang Manon Otto Margaret Kim Mateusz Wieckowski-Gawron Maxime Le Droupeet Mo Li Nandi Lu Nicholas Potts Nicole Passarella Oliver Siekierka Ruicong Tang Simon David Taylor Burgess Taylor Fulton Vincenzo Polsinelli Wells Barber William Campion Yaziel Juarbe Yixin Li Chao-Wei Chiang Ania Agnieszka Podlaszewska Benjamin Caldwell Karolina Bouros Tammy Teng Juan Diego Perez Diez Alejandro Guadarrama
United States Military Academy Designer of the Year, 2024
APA NY, William H. White Award, 2014
AKRF & KSE
Arcadis
JACOBS
MNLA
Hardesty Hanover
Siteworks
Wesler Cohen
Hazen & Sawyer
ONE Architecture
Pentagram
MILAN, ITALY
CLIENT
Generali Real Estate
TYPOLOGY
Work
SIZE M2/FT2
73,000 / 785,765
STATUS
IN CONSTRUCTION
SHARE
CityWave’s two office buildings are connected by a new public park and a sweeping 140-m-long roof clad entirely in photovoltaic tiles – one of the largest urban rooftop solar installations in the world. The topping out, celebrated during Salone del Mobile Milano, marks a significant milestone in the evolution of one of Europe’s most ambitious redevelopment projects.
Designed by BIG–Bjarke Ingels Group with Atelier Verticale, CityWave is constructed on the last two plots of the CityLife masterplan, a major new business district in a prestigious area of Milan, within walking distance from the Duomo. The building is set to complete in 2026.
Located on the former Fiera Milano fairgrounds on the northeast side of CityLife, the 73,000-m2 CityWave project is situated alongside buildings by Zaha Hadid, Studio Libeskind, and Arata Isozaki. The project originated from an international competition by Generali Real Estate, which initially called for two towers. Instead, BIG proposed a new typology for the city: a continuous canopy structure that unifies two buildings with interior courtyards divided by a shaded pedestrian plaza at the centre. The buildings – reaching 105 and 53 m respectively – anchor both sides of the street and serve as the gateway to CityLife, replacing the existing car ramps and tunnel that once dominated the entrance. Rather than competing with the surrounding context, CityWave completes it.
“With CityLife, we set ourselves an ambitious goal that we believe we have achieved, that of regenerating and upgrading the area of the Milan Trade Fair, which we have fully restored to the city in a completely renewed form that can be used by everyone. The project of the BIG studio completes the area with a solution that is in line with our values and objectives, a project that we embraced right from the start."
CityWave’s dramatic timber canopy with steel cables stretches 140 m – longer than a football field. Shaped as a catenary curve, the structure features repeating tension columns that extend to the buildings’ façades, creating a sense of visual continuity. Between the twin buildings, the structure forms a shaded pedestrian plaza situated within a larger public greenspace, becoming a modern homage to the traditional porticos found throughout Italy. Similarly, the glass and upcycled stone exteriors reference the surrounding neighborhood’s stone architecture.
“Milan’s history is defined by twin buildings and grand gateways - architectural markers that shape the city’s fabric. Rather than proposing two towers, we envision two courtyard buildings defined not by their height, but by connection - bridging the scale between the neighborhood and central towers. A sweeping canopy spans the void, serving as a tangible memory of Milan’s historic axis, while a colonnade of slender steel columns transforms the open space into a new public realm for the entire city - dissolving barriers between indoors and outdoors, between buildings and people."
As the first building in Italy to receive WiredScore Platinum certification along with WELL Platinum and LEED Platinum pre-certifications, CityWave supports Milan’s sustainability goals and exemplifies CityLife’s commitment to environmentally conscious practices. Passive strategies like groundwater cooling and thermal energy storage reduce overall energy demand by 30-40% compared to a building of similar size, while the photovoltaic roof maximizes on-site renewable energy generation.
CityWave blurs the boundaries between indoors and outdoors, offering 4,500 m2 of open-air space including internal courtyards and stepped loggias that facilitate natural ventilation, enhance the building’s sense of permeability, and become places of both respite and collaboration during the workday. The shaded loggias culminate in a shared rooftop bar and panoramic terrace on the 20th floor of the tallest tower, with unobstructed views of the Alps and Monte Rosa. Inside, the buildings are designed for health and comfort, with generous ceiling heights of 3.2 m and continuous glass walls that allow daylight to fill the space from both sides.
Bjarke Ingels Andreas Klok Pedersen Florencia Kratsman Francesca Portesine Andy Coward Anna Pazurek Andy Young Beatrice Melli Bjarke Koch-Ørvad Camille Breuil Carl Pettersson Carmen Salas Ruiz Carmen Simone Chris Falla Claire Thomas Spiller Daniel Ferrara Bilesky Duncan Horswill Elisabetta Costa Filip Radu Giulio Rigoni Gualtiero Rulli Ioannis Gio Jason Chee Han Chia Jonathan Russell Kamila Abbiazova Lauren Connell Falla Lorenzo Boddi Marco Antonio Maycotte Nefeli Stamatari Marina Cogliani Marjan Mostavi Matilde Tavanti Michela Cardia Miles Treacy Ming Cheong Parinaz Kadkhodayi-Kholghi Pernille Kinch Andersen Pierre-Edouard Joseph Joiris de Caussin Ryohei Koike Sabina Blasiotti Sijia Zhong Timo Harboe Nielsen Ulla Hornsyld Vincent Katienin Konate William Campion Youngjin Jun Yueying Wan Zuzanna Hanna Sliwinska Siqi Emily Chen Ania Agnieszka Podlaszewska Giulia Frittoli Jakob Freek Engstrom Maria de Salvador Arnaiz Luca Vincenzo Puzzoni Liliana Prevedello Aishe Kokoshi Gianmarco Cannizzo Maayan Raviv Solveig Lola Audrey Jappy Kay Sasiprapakul Air Walanchanurak Andrew McClements Hannah Kopeliovitch Simons Evan Cheng Laura Faloughi Miles Casalotti-Lochore Andra Tai
Atelier Verticale
Manens
Holzner Bertagnolli
Faces
Castiglioni
GAD
AGEP
Systematica
Studio Mistretta & Co
BROOKLYN, UNITED STATES
CLIENT
Charney Companies and Tavros
TYPOLOGY
Residential
SIZE M2/FT2
100,335 / 1,080,000
STATUS
IN DESIGN
SHARE
Developed by Charney Companies and Tavros, and designed in collaboration with dencityworks | architecture, 175 Third Street contributes to the rehabilitation of the Gowanus canal while supporting the continued evolution of the industrial Brooklyn neighborhood. Catalyzed by the major Gowanus rezoning in 2021 – one of the most significant rezonings in New York City in recent years – 175 Third Street builds on years of BIG’s prior study and design exploration in both the site and broader community.
Following a previous design concept for the same site unveiled in 2023, the new development spans over one million sq ft, featuring a 28,000-sq-ft public waterfront park designed by Field Operations in collaboration with the NYC Department of Parks & Recreation. Arriving at a time when the need for housing in New York City is more urgent than ever, the 27-story building will include over 1,000 residential units, approximately 250 of which will be affordable.
Neighboring the Gowanus Canal, the building steps in a series of cascading concrete volumes, visually breaking down the scale and creating a dynamic silhouette that responds to its industrial context. The towers appear as stacked blocks, connecting on the east side to form a descending U-shape opening towards the waterfront – a gesture that frames the canal as both focal point and front yard. The horseshoe geometry maximizes access to light, air, and outdoor space, carving out room for the waterfront park connecting 2nd and 3rd Streets, as well as an internal stepped courtyard and a sequence of rooftop terraces designed by BIG Landscape.
“When the building went into contract, we put out an RFP with five different architects, and the designs BIG came back with just knocked us out. They understood the location, the surroundings, and the history of Gowanus, which we appreciated.”
"Our design for 175 Third Street in Gowanus is conceived as a three-dimensional neighborhood of building blocks stacked to frame a central park cascading down towards the canal waterfront. The rational volumes are chiseled and chamfered, opening up the corners to create terraces, entrances, and outdoor spaces. The resultant architecture provides a plethora of niches for all forms of life - urban and intimate, public and private - within and around."
Residents and visitors are welcomed to 175 Third Street by a rhythm of chamfered entry points that gently pull back from the street, providing intuitive wayfinding and softening the building’s presence amongst its landmarked neighbors: the Coignet Stone Company building, the American Can Company building, and the adjacent Powerhouse Arts building. The ground floor will host a mix of active retail and artist spaces, weaving the building into the fabric of the creative neighborhood.
Located within a flood zone, the sloping waterfront esplanade designed by Field Operations provides a protective buffer that can absorb water and accommodate flooding in storm events. The public park imagines a multi-use recreation court, a dog run, a mounded lawn, fitness nooks, art sculptures, a variety of planting, and seating arranged for users to enjoy the newly imagined water’s edge.
Designated as an Ultra-Low-Energy building, 175 Third Street is a fully electrified, high-performance structure projected to exceed energy code requirements by 15%. The entire structure is strategically elevated, ensuring long-term resilience and uninterrupted livability for its residents in the face of a changing climate. With epic views of Manhattan and the Statue of Liberty, 175 Third Street also includes areas for fitness; spaces for socializing and entertaining; and family-friendly amenities – all culminating in a rooftop with lounging areas and an outdoor pool.
Bjarke Ingels Martin Voelkle Alejandra Cortes Andreas Buettner Jason Wu Jan Leenknegt Margaret Tyrpa Michelle Stromsta Pauline Lavie-Luong Benjamin Caldwell Giulia Frittoli Luca McLaughlin Sungmin Kim Qyu-Ri Kim Changbin Kim Vi Madrazo Fani Christina Papadopoulou Matt Adler Douglas Brooks Artem Chouliak Evan Hotary Petch Peewsook Mateo Deza Eliza Austin Kirat Pandher
AKRF
Dencityworks Architecture
DeSimone
Ettinger Engineering Associates
Field Operations
Fried Frank
Hatfield Group
Impact Environmental
Jenkins and Huntington
SUZHOU, CHINA
CLIENT
Suzhou Harmony Development Group Co., Ltd.
TYPOLOGY
Civic
SIZE M2/FT2
1,200 / 13,000
STATUS
COMPLETED
SHARE
Situated along the waterfront in Suzhou, the Jinji Lake Pavilion merges the traditional Chinese courtyard typology with the offerings of a modern public space. Four distinct buildings are interconnected to form a gathering space for visitors and locals, as well as a resting point for walkers along the 13-km Jinji Lake trail.
The pavilion is one of the eleven permanent pavilions developed as part of the city’s initiative to create a vibrant and welcoming waterfront.
"The Jinji Lake Pavilion is conceived as a family of public rooms arranged under a single unifying canopy. Evoking the architecture of traditional Chinese teahouses, the glazed ceramic tiled roof is replaced by actual glass tiles, taking the concept of lightness and transparency to another level, and blurring the distinction between indoor and outdoor - garden and architecture. Like a little sister to the Suzhou Museum of Contemporary Art, the Jinji Lake Pavilion seeks to reimagine the future architecture and landscape of the Lake District rooted in the rich heritage of Suzhou's Chinese garden architecture."
Steel and glass facades reflect the surrounding trees and waterfront, visually blending the pavilion with its natural environment. The glass allows views of the landscape from inside, while the polished steel surfaces mirror light and greenery, creating a subtle connection between the pavilion and the waterfront park. Its pixelated roof further breaks down the scale of the structure, blending it with the textures of the surrounding environment.
The roof is lifted on each side, creating generous double-height entrances that guide visitors into the central courtyard, where a tree serves as a tranquil focal point at the heart of the space.
From the courtyard, guests can access the four sections of the pavilion, each housing its own function: a coffee shop, a boutique, a restaurant and a visitor center.
"Nestled under the grand camphor trees along the lake, our Jinji Pavilion provides a tranquil space for the community. It is envisioned as an extension of the surrounding canopy of foliage. A stylized roof of pixelated leaves gracefully drapes toward the ground, providing a protective canopy over the junction of paths and framing spectacular views of the lake. Perforated plates cast dappled shadows, imitating the pattern of leaves while providing optimal thermal performance, blending poetic beauty with functionality."
Drawing the surroundings into the pavilion, the roof structure features two layers of perforated shading elements – an outer layer integrated into the glass assembly and an inner layer forming the ceiling. The layers provide glimpses to the sky and allow daylight to come through the perforations, casting patterns of light and shadow throughout the day.
Bjarke Ingels Catherine Huang Dora Jiabao Lin Molly Hsiao Rou Huang Kekoa Charlot Mathis Paul Gebauer Matteo Pavanello Paula Domka Sarkis Sarkisyan Mike Munoz Yanis Amasri Sierra Gwanghyeon Park Desislava Georgieva Eleonora Niccoli Simone Parigi Tseng-Hsuan Wei Yingying Guan Pei Huang Jonathan Christian Chin Caroline Senyszyn Arda Çinçin Zhiyuan Zhang Jason Cheuk Hei Lee
Arts Group
MAGNOR, NORWAY
CLIENT
Vestre A/S
TYPOLOGY
Infrastructure
SIZE M2/FT2
7,000 / 75,000
STATUS
COMPLETED
SHARE
Designed for furniture manufacturer Vestre, The Plus is a factory, visitor center, and 300-acre park located in Magnor, Norway near Vestre’s HQ and steel factory. Norway’s single largest investment in the furniture industry in decades, the 7,000 m2 production facility is dedicated to the cleanest carbon-neutral fabrication of urban furniture in the world.
Constructed in just 18 months, the building is made of local mass timber, low-carbon concrete, and recycled steel, and is the first Nordic industrial building to achieve the highest environmental BREEAM Outstanding rating. The factory doubles as a public park for hiking and camping and aligns with the region’s mission to establish a green manufacturing hub outside of Oslo.
The Plus is conceived as a radial array of four main production halls – a warehouse, color factory, wood factory, and the assembly – that connect at the center and generate the ‘plus’ shape at its intersection. The layout enables an efficient, flexible, and transparent workflow between the manufacturing units and an intuitive visitor experience.
Like a flowchart, the entire interior is organized with the color of each machine overflowing to the floors. Exploring The Plus feels like moving through an archipelago of colorful islands where the experience and overview of the factory’s activities are unified.
Inside the factories, each wing has one alternating ceiling corner lifted to create inclined roofs that allow views into the production halls as well as the forest outside. Along the color and wood factory, the sloping roofs are extended to form a pathway for visitors and staff to hike up and down the building while observing the production processes inside. All four production units are built with 21 m free-spanning, cross-laminated timber, creating flexible column free–spaces.
"The radical transparency invites visitors and hikers to enjoy the whole process of creation while providing Vestre’s team with the thrill of working in the middle of the forest. To us, The Plus is a crystal-clear example of Hedonistic Sustainability - showing us how our sustainable future will not only be better for the environment, but also more beautiful to work in and more fun to visit."
From all four sides of the buildings, visitors and staff will be invited to hike around the facility and end their walk on the roof. Here, 900 photovoltaic panels are placed and angled according to optimal solar efficiency while effective construction and materials methods, rainwater collection systems, heat and cooling systems, green roofs, and electric vehicles contribute to ca 90% lower energy demand than that of a conventional factory. An ADA-accessible ramp will allow wheelchairs and strollers to enjoy the serpentine path and the experience of being surrounded by pine trees on all sides.
All materials were carefully selected for their environmental impact, with the façade constructed from local timber, low-carbon concrete, and recycled reinforcement steel.
Every aspect of the design is based on principles of renewable and clean energy to match Vestre’s eco-friendly production, such as ensuring a minimum of 50% lower greenhouse gas emissions than comparable factories.
The heart of The Plus draws visitors into the exhibition centers Vestre Energy and Clean Water Center where the public can learn about energy, water, and circular design. A logistics office with direct connections to all four production halls allows Vestre’s team to process logistical traffic with maximum efficiency. The central hub wraps around a public, circular courtyard where the latest outdoor furniture collections are displayed according to the changing seasons. The courtyard doubles as a panopticon for visitors and staff to fully experience the factory’s production processes.
"Playfulness, democracy, and sustainability are at the heart of the Vestre brand and everything they do; our wooden, colorful factory in the middle of the Norwegian woods - surrounded by a 300,000 m2 public forest park where the local community can come to experience the gigantic Vestre furniture pieces sprinkled throughout - lives and breathes this philosophy."
Proving that production can be sustainable and profitable even in a high-cost country like Norway, The Plus – a hybrid of a transparent and open production facility, a public park, and a literal green landmark for the manufacturing industry – exemplifies how advancements in fabrication and manufacturing can help shape both the factories of the future, and the way we experience them.
Bjarke Ingels David Zahle Ole Elkjær-Larsen Agnieszka Wardzińska Alexander Jacobson Andrea Hektor Andy Coward Ariana Ribas Ariana Szmedra Bjarke Koch-Ørvad Camille Breuil Cæcilie Søs Brandt-Olsen Claudia Bertolotti Duncan Horswill Eduardo Javier Sosa Trevino Eva Seo-Andersen Ewa Zapiec Filip Fot Frederic Lucien Engasser Frederik Skou Jensen Jens Majdal Kaarsholm Jesper Kanstrup Petersen Julia Novaes Tabet Julien Bernard Jacques Picard Julius Victor Schneevoigt Kaoan Hengles De Lima Katrine Juul Katrine Sandstrøm Kristoffer Negendahl Ksenia Zhitomirskaya Luca Pileri Magni Waltersson Miles Treacy Nanna Gyldholm Møller Neringa Jurkonyte Ningnan Ye Palita Tungjaroen Paula Madrid Rron Bexheti Steen Kortbæk Svendsen Thor Larsen-Lechuga Tobias Hjortdal Tommy Bjørnstrup Tore Banke Tristan Harvey Ulla Hornsyld Viktoria Millentrup Xingyue Huang Zuzanna Eugenia Montwill Ákos Márk Horváth Jean-Sébastien Pagnon Andreas Bak Cheng-Huang Lin Giulia Frittoli Sui King Yu Jenna Hukkinen Marcel Götz Jonas Rask Edward Durie
BREEAM Awards, Best New Building, 2024
DOGA-merket for Architecture and Design, 2023
Scandinavian Design Awards for Architecture of the Year, 2023
DETAIL Reader's Choice Awards, 2022
Interior Design Magazine Best of Year Awards for Greater World Sustainability, 2022
Bollinger+Grohmann
Gade & Mortensen
Nordic Architects AS
Asplan Viak
Erichsen og Horgen AS
Norconsult AS
Foyn Consult AS
Fokus Rådgivning
Multiconsult AS
ØM Fjeld AS
Woodcon AS
Reflex
Hallas AS
Loe VVS Prosjekt AS
Cowi AS
Fokus Rad AS
Melby Maskin AS
EMV Construction AS
YC ROR AS
Energima Prosjekt SA
Minel Elinstallasjon US
Solcellespesialisten AS
TKS Heiser AS
Bygganalyse AS
Evotek AS
DEBRECEN, HUNGARY
CLIENT
DIF
TYPOLOGY
Culture
SIZE M2/FT2
22,900 / 246,494
STATUS
IN DESIGN
SHARE
Located on a former sports ground at the edge of Debrecen’s Great Forest, Nagyerdő, the new Hungarian Natural History Museum is defined by three overlapping volumes that rise and fall with the landscape.
The museum will replace the existing institution in Budapest, supporting the government’s vision to establish Debrecen as a key regional hub by 2030. Commissioned by the museum and the Ministry of Culture and Innovation, the building will house permanent and temporary exhibition halls, educational and research facilities, public amenities and back-of-house spaces, creating a new cultural and scientific destination in Hungary’s eastern region.
Approaching from any direction, visitors are met with open plazas, winding forest paths and framed views through and over the building. The museum is accessible from all sides, integrating it into both the urban fabric and the surrounding natural landscape. The arrival is marked by a generous southern plaza that forms a meeting point for community life and museum activities.
Inside, the reception hall acts as a central compass point, offering glimpses into the surrounding exhibition wings – five for permanent galleries and one for temporary shows and public programs. Above, a library and restaurant offer views into the forest canopy, while below, a learning hub hosts workshops, play spaces and research labs for students, families and staff.
“Natural history is a subject dear to me – so dear that I named my oldest son Darwin. To that end, it is a great honor to have been entrusted with the authorship of The Hungarian Natural History Museum in the great forest of Debrecen. Our design is conceived as an intersection of paths and lineages. Intersecting ribbons of landscape overlap to produce a series of niches and habitats, halls and galleries, blending the inside and the outside, the intimate and the mastodontic in seamless continuity. The result is a manmade hill in a forest clearing; geometrically clear yet softly organic - an appropriate home for the wonders of the natural world.”
Minimizing its footprint, the museum is partially hidden in the terrain. The sloping green roofs are planted with native species, offering habitats for local flora and fauna while visually extending the park over the museum. Vegetation continues through the site and into the building, offering areas for rest and gatherings for the public year-round.
Bjarke Ingels Angel Barreno Gutiérrez Hanna Ida Johansson Jakub Fratczak Juan Carpio Camila Antonella Mina Nicolas Bachmann Bellido Dominika Kłopotek Gian Marco Prisco Olivia Sarra Gómez Alessandra Baroni Camila Pagnoncelli
Vikár és Lukács Építész Stúdió
Museum Studio - London
TYPSA
DUBAI, UNITED ARAB EMIRATES
CLIENT
A.R.M. Holding
TYPOLOGY
Urbanism
SIZE M2/FT2
4,500,000 / 48,400,500
STATUS
IN DESIGN
SHARE
In alignment with the Dubai 2040 Urban Master Plan, the 5 km² masterplan around the historic Jebel Ali Racecourse includes eight walkable neighborhoods, a public park, equestrian venues, mixed-use developments, residential housing, and cultural institutions.
The development is guided by 17 measurable KPIs focused on holistic wellbeing, sustainability, culture and identity, and innovation. Construction is slated to begin in early 2026, with phased development across housing, education, hospitality, and public infrastructure.
A central park acts as a continuous green spine that connects all neighborhoods, forming the heart of the development, with each urban district radiating outward from it. This layout preserves the existing racetrack and integrates new equestrian, civic, and cultural assets.
“Occupying the grounds of Dubai’s historic Jebel Ali Racecourse, this project is an archipelago of urban islands in a sea of green - reimagining the site not as a collection of objects in isolation, but as a living landscape of interconnected communities. Each island connects to its surrounding neighborhood, increasing in density as it converges around a lush central park - a social oasis at the heart of the city. But the park doesn’t stop at the center - it bleeds between the islands, weaving nature through the urban fabric and extending its reach to the wider community. This is not just a new neighborhood; it’s a new chapter for Dubai - where environmental responsibility and social sustainability become the foundation, not the footnote, of urban development.”
Inside the neighborhoods, public life is centered around shaded, communal plazas and shared streets. Carefully placed openings in the built fabric provide glimpses into the park, while low-speed streets are designed to encourage walking and cycling, with automated shuttles providing easy access to public transportation.
Bjarke Ingels Karolina Lepa-Stewart Stefani Fachini De Araujo Wei Lesley Yang João Albuquerque Giulia Frittoli Elena Ceribelli Dobrochna Anna Klimczak Alberto Gonzalez-Garces Mediero Álvaro Villanueva Lena Mariella von Buren Lena Mariella von Buren Raphaël Logan Barber Blanca Cominges Luque Laura Font Gallart Michele Archetti Miranda Ramos Mejia Uri Lewis Torres Olivia Sarra Gómez Elena Navarro Laurens Boeve Polyxeni Chatzaki Jose Antonio Espinosa Davide F. Avesani Giuseppe Marrone Jose Manuel Garcia Chiara Pepori Emilia Rezzonico
Systematica
Atelier Ten
Dezigntechnic
VENICE, ITALY
CLIENT
La Biennale di Venezia
TYPOLOGY
Culture
STATUS
COMPLETED
SHARE
Created for the 19th International Architecture Exhibition of La Biennale di Venezia curated by Carlo Ratti, Ancient Future: Bridging Bhutan’s Tradition and Innovation brings to life the design of Bhutan’s new Gelephu International Airport, celebrating how the rich cultural tradition of Bhutanese woodcarving can be scaled by modern technology. The exhibition showcases Bhutanese artisans Sangay Thsering and Yeshi Gyeltshen, assisted by machines, hand-carving intricate designs into wooden beams that will be used in the airport’s diagrid architecture. Accompanying the live demonstration, a documentary by Laurian Ghinitoiu and Arata Mori provides an intimate portrait of the creative process behind the exhibition.
Ancient Future responds to Biennale Architettura 2025’s theme, Intelligens. Natural. Artificial. Collective., inviting viewers to imagine a new evolution of craft – one that moves beyond preservation and ensures Bhutan’s history inspires future generations. This co-creation between man and machine begins with four 3.5-m-long glulam timber beams produced in Denmark, which together form a 1:1 prototype of the diamond pattern found within the Gelephu International Airport. While two beams are hand-carved by Bhutanese artisans using traditional techniques, the remaining two are carved by a robotic milling arm mirroring the craftsmen’s designs – proving that man and machine can co-exist to inspire a future built on the past.
Through alternating sequences, the documentary by Laurian Ghinitoiu and Arata Mori juxtaposes human and robotic gestures; their colors, movements, and sounds subtly echoing one another while highlighting the inherent differences between the two. This interplay of movements and sounds is interspersed with real-world footage from Bhutan, including the country’s traditional music, architecture, and dance, to create a visual choreography that speaks to the potential of human and algorithmic synergies.
“The 'Ancient Future' exhibition is about how tradition can evolve without being lost. One of the most striking moments in the process has been seeing a piece of wood carved by hand placed next to one carved by machine. You can tell the difference - but it’s not about one replacing the other. It’s about how they can support each other. Machine intelligence allows craft to be scaled, but the artistry and the ideas remain rooted in human hands. The artworks created by local Bhutanese artists reflect the past, present, and future of Bhutan. They show how spirituality, embedded in architecture, carries stories forward and keeps heritage alive within contemporary urban development. This is the synergy we are exploring: by working with machines, we can make architecture more human. Rather than separating heritage and modernity, 'Ancient Future' looks at how the two can grow side by side.”
The symbol of the dragon lies at the heart of the carvings, reflecting Bhutan’s strong national identity and embodying protection, power, divine authority, and a bridge between the spiritual and material realms. For the exhibition, three unique dragons were created by established Bhutanese artists to symbolize Bhutan’s past, present, and future. The past is represented by a traditional dragon clutching jewels, reflecting the nation’s abundant natural beauty and the leadership of its monarchs; the present features a dragon holding a Buddhist Dharma Wheel, capturing Bhutan’s current transformative moment through the Gelephu Mindfulness City project and its connection to the Four Dignities; and the future envisions a dragon bearing the Double Vajra – embodying stability, resilience, and holistic vision while emphasizing the importance of spiritual harmony, adaptability, and visionary growth for Bhutan’s continued evolution.
“Our installation for the Biennale Architettura 2025 embodies the oxymoron of 'Ancient Future' through a live collaboration between a Bhutanese woodcarver and a robotic milling arm. Rooted in our work for the Gelephu International Airport, the piece explores how ancestral craft and advanced technology can co-author architecture. Rather than replacing tradition, machine intelligence becomes its partner - bridging past and future, intuition and algorithm, and ritual and precision. This is not a clash but a convergence, where the traditional adornment of the airport's mass timber superstructure is simultaneously old school and cutting-edge - heritage and aspiration. The installation reflects the bifurcated explorations that are drawing us in seemingly opposite directions at the same time - deeper into the past and further into the future - and how those two opposing paths may lead us to the same place. The future, paradoxically, may only be truly visionary when it remembers the past.”
Rather than viewing tradition and innovation as opposing forces, Ancient Future invites viewers to imagine a future where the two are interwoven, each strengthening the other without compromise. By harnessing robotic technology to scale intricate human designs, the exhibition unlocks a new path forward – one that preserves the soul of the craftsmanship yet boldly shapes what lies ahead.
Ancient Future would not have been made possible without the team at Integrated Wood Processing Plant in Thimphu – Sangay Thsering, Yeshi Gyeltshen, Tashi Penjor, Ngawang Tshomo, Ugyen Doya, and Tshewang Tezinproject – and project supporters The Bhutan Foundation, Pro Bhutan e.V., Roca, Schindler, Rockwool, Artemide, Tvitec | Cricursa, Vitra, Squint/Opera, NACO, StructureCraft, and Turner Construction, with special thanks to the Royal Government of Bhutan and La Biennale Architettura 2025.
Ancient Future: Bridging Bhutan’s Tradition and Innovation is on view at the Arsenale di Venezia until November 23rd, 2025.
Bjarke Ingels Kai-Uwe Bergmann Alexandra Gezelle Anders Holden Deleuran Luca Nicoletti Giulia Frittoli Filippo Cartapani Filippo Dozzi Camilla Trolle Lind Michael Hjorth Lewis Edwards Anna Sophie Katharina Küfner
Integrated Wood Processing Plant Thimphu
FlexWood
ABB Robotics
CNC Fabrikken
Bang & Olufsen
Arteria
Brick Visual
SAGI ISLAND, JAPAN
CLIENT
Not a Hotel, Inc.
TYPOLOGY
Hospitality, Urbanism
SIZE M2/FT2
2,350 / 21,500
STATUS
IN CONSTRUCTION
SHARE
Japanese hospitality group NOT A HOTEL has partnered with BIG to expand the company’s existing six hospitality offerings across Japan. Located on a 30,000 m2 site on Japan’s remote Sagi Island, NOT A HOTEL Setouchi brings three villas to the island’s southwestern cape with panoramic views of the Seto Inland Sea.
The design for NOT A HOTEL Setouchi builds on the longstanding relationship between Scandinavian and Japanese design values. The luxury resort weaves naturally throughout the remote island’s mountains, incorporating natural and local materials while promoting a connection to nature.
"In the last few decades, Japan has been attracting attention as a place to experience stunning natural landscapes as well as high-end design, innovative architecture, and cutting-edge art. The Seto Inland Sea area, where NOT A HOTEL SETOUCHI will be built, brings together all of these aspects of Japanese tourism into a single site. In partnering with BIG, we are creating one of Japan’s most luxurious villas on Sagi Island, which will be a gateway for more people to experience the charm of the Setouchi region."
The relationship between Scandinavian and Japanese design began in the 19th century, when Japan opened their borders to international travellers. Soon after, Scandinavian designers began visiting the country and quickly became fascinated by the Japanese style for its simplicity, use of natural materials and connection to nature – the same principles that guided the design ethos for NOT A HOTEL Setouchi.
The masterplan for NOT A HOTEL Setouchi prioritises restoration of the undulating terrain, where grass will be harvested before construction begins, while olive trees, lemon trees and other native vegetation will be reintroduced to further enhance the site’s natural beauty. The three villas – named ‘360,’ ‘270’ and ‘180’ depending on location and corresponding views – intentionally blend into the landscape’s natural contours, aligning with existing roads and infrastructure. Spread across varying elevations, the resort appears like a ribbon winding through the site.
"Our design approach for NOT A HOTEL Setouchi wasn’t about imposing our ideas on the site; instead, it involved exploring, observing and understanding the landscape. We envisioned how to best leverage this distinctive and remarkable terrain and fixed upon a design that mirrors the elegance of traditional Japanese architecture. Japan is one of the cultures in the world where commitment to craft and care for quality remains intact. The honesty and simplicity of the structure and careful choice of materials can be said to have greatly influenced the traditional architecture of Japan and the modern architecture of Denmark. Maybe that's why when I go to Japan, I always feel like I'm coming home. NOT A HOTEL Setouchi will be an experiment in what happens when the sensibilities of both countries come together – the Danish desire for simplicity and the care and perfection of Japan."
Each villa has distinct design characteristics that fit into their specific location onsite. The ring-shaped ‘360’ is perched at the highest altitude, offering literal 360-degree views of Setouchi’s land and seascape with a central courtyard for privacy. ‘270’ captures a 270-degree panorama of the surrounding archipelago, featuring bathing spaces arranged like floating islands around the pool alongside a sauna and open firepit. At the peninsula’s tip, ‘180’ is the closest to the sea, whose curvature follows the coastal landscape. The home includes an inner courtyard with gentle slopes, mossy pathways and trees that change colour with the seasons.
The three- and four-bedroom villas reference the design of traditional Japanese single-story houses, incorporating materials local to Japan. The essential elements of the homes – the façade, roof, walls and floor – all preserve traditional Japanese architectural elements while being reimagined for modern-day use. Glass façades that connect the interior and exterior are a modern interpretation of shoji screens, while the pattern of the Genshoseki natural slate floors is inspired by the layout of traditional Japanese tatami mats. The load bearing curved clay walls are achieved using the traditional rammed earth technique, incorporating soil directly from the site.
Each villa opens into a large, unified space, with areas of functionality such as bathrooms and storage rooms consolidated into separate volumes, or pods. Skylights are placed atop these more private pods to provide views from any point within the buildings – balancing openness with solitude.
The villas all feature traditional Japanese baths, calming colour palettes, outdoor firepits and heated infinity pools that blur the boundaries between the properties and the surrounding nature.
The roofs at NOT A HOTEL Setouchi are covered on all sides with solar tiles, representing a technological and modern interpretation of a traditional Japanese roof. Rainwater collected by the elevated roofs is used to irrigate the landscaping, while the operable façades and overhangs promote passive cooling in spring and summer.
"Setouchi comprises a dense and dramatic archipelago, characterized by beautiful undulating silhouettes of mountainous islands. Our approach for this design aims to simultaneously expand and enhance the vast panoramic views of the archipelago while creating moments of intimacy and privacy through minimal architectural interventions. NOT A HOTEL Setouchi fuses the essence of BIG and modern Danish architecture with the DNA of NOT A HOTEL and traditional Japanese culture."
Bjarke Ingels Leon Rost Jan Leenknegt Margaret Tyrpa Sang Ha Jung Yu Inamoto Casey Tucker Andrea Hektor Joanna M. Lesna Mamoru Hoshi Naysan John Foroudi Ryohei Koike Théo Hamy Steven Op Don Chen Ahmad Tabbakh Konstantinos Koutsoupakis Suyue Huo Jeremy Felson Oskar Maly Jasmine Nicholson Cullen Fu Matthew Lau Pavel Tomek Fani Christina Papadopoulou Paul Heberle
Maeda Corporation
ARUP Japan
1moku
NOSIGHT
BOCS
Mir
LIT design
BARCELONA, SPAIN
CLIENT
Fira Barcelona
TYPOLOGY
Work, Retail
SIZE M2/FT2
16,000 / 172,223
STATUS
IN DESIGN
SHARE
BIG is leading the redevelopment of the Palau del Vestit, a historic structure originally designed by Josep Puig i Cadafalch for the 1929 Barcelona International Exposition. Situated at the heart of Plaça d’Espanya, the project transforms the site into a dynamic public space and contemporary workplace while preserving its architectural heritage.
The new building retains the existing columned structure while introducing a Z-shaped form to create a physical connection between the past and present.
The restored colonnade serves as a threshold between the city and the building’s interior, creating a shaded public square inspired by Barcelona’s traditional courtyard typology. This space functions as both an entry point to the building and a gathering point for the city.
Positioned between Plaça d’Espanya, Avinguda Maria Cristina, and the surrounding buildings, the business hub will enhance pedestrian connectivity, featuring a covered passageway that will link Gran Via to the interior garden.
Inside, a light-filled atrium provides a central gathering space, framed by flexible workspaces and areas for collaboration. The business hub will include a multi-use auditorium and a series of shared spaces to offer environments for both work and social connection.
The existing towers will be repurposed into meeting rooms and an information centre for Fira Barcelona, while also providing access to a terrace atop the colonnade, offering panoramic views over the city.
The building’s north-facing orientation optimizes daylight while minimizing heat gain. The roof canopy feature solar panels to support the building’s operations, while green terraces and shaded outdoor spaces provide a direct connection to nature, ensuring a comfortable environment for users throughout the day.
Bjarke Ingels Agustin Perez-Torres Paula Gonzalez Camila Antonella Mina Pietro Saccardi Laura Nieto Mendez Beatriz Diaz-Guerra Estrader Rodrigo Iglesias Pablo Rodríguez de Medina
MIAS Arquitectes
Schlaich Bergermann Partner
G3
PGI
SUZHOU, CHINA
CLIENT
Suzhou Harmony Development Group Co. Ltd
TYPOLOGY
Culture
SIZE M2/FT2
60,000 / 646,000
STATUS
IN CONSTRUCTION
SHARE
Located on the Jinji Lake in Suzhou, the 60,000 m2 Suzhou Museum of Contemporary Art is conceived as a village of 12 pavilions, offering a modern interpretation of the elements that have defined the city’s urbanism, architecture, and landscape.
Designed as a reimagination of the traditional garden ‘lang’, 廊 – a line that traces a path – the museum spaces frame gardens and coalesce as pavilions. The design of the museum showcases Suzhou’s Garden tradition as part of the exhibitions, taking visitors on a journey and exploration of art, nature, and water. The museum is scheduled for completion in 2025.
The museum’s main design element is the ribbon of the roof, which extends into a pattern of eaves that double as sheltered walkways through the site. Knots in the thread of walkways frame pavilions, and as a result, the museum’s architecture entwines through the landscape, tying water to land, city to nature, and people to history. The draping walkways further extend out into Jinji Lake, which can be regarded from above while on the Suzhou Ferris wheel.
Arriving at the museum, the visitor will be met by an expansive, welcoming plaza in front of the Visitor Centre and main entrance. From here, visitors will be able to proceed with their visit inside or along the exterior, through the gardens and to the waterfront.
The museum’s landscaping acts as a public space to the front of Jinji Lake through a series of interconnected gardens, ensuring a rich public realm surrounding the museum. Sculptures by contemporary artists will offer Suzhou’s citizens a cultural experience outside the museum’s opening hours. The individual gardens will gradually change from mineral to green to finally water-themed planting, as the visitors move towards the waterfront.
Our design for the Suzhou Museum of Contemporary Art is conceived as a Chinese garden of pavilions and courtyards. Individual pavilions are woven together by glazed galleries and porticoes, creating a network of interconnected sculpture courtyards and exhibition spaces. Weaving between the Ferris wheel legs, the museum branches out like a rhizome, connecting the city to the lake. The result is a manmade maze of plants and artworks to get lost within. Its nodular logic only becomes distinctly discernible when viewed from the gondolas above. Against the open space of the lake, the gentle catenary curvature of the roofs forms a graceful silhouette on the waterfront. Viewed from above, the stainless roof tiles form a true fifth facade.
Four of the museum’s pavilions comprise the main gallery experience of the Suzhou Museum of Contemporary Art, and the five remaining feature a multifunction hall for events and lectures, a theater, restaurant, and grand entrance.
Defined by sloping roof eaves, each pavilion’s façade is made of rippled and curved glass, as well as warm-toned stainless steel that reflects the garden colors. The pavilions are connected above- and underground via bridges and tunnels, offering the museum flexibility to plan exhibition flow according to seasons and exhibited art pieces. The paths leading through the site will be covered with natural stone.
The Suzhou Museum of Contemporary Art Museum follows the Chinese sustainability certification, GBEL Green Star 2, including both technical and social approaches to sustainability.
The Suzhou Museum of Contemporary Art is a tribute to the rich garden heritage of Suzhou. We envision the '廊,' a traditional element of Suzhou gardens, gracefully winding through the landscapes and transforming into pavilions. In doing so, it frames the contemporary gardens, making them an integral part of the exhibition, as significant as the artwork within.
The Suzhou Museum of Contemporary Art was recognized as a national landmark in China in June 2024, when it was featured on an official postage stamp issued by China Post to celebrate the successful development of Suzhou Industrial Park and the urban landscape around Jinji Lake.
Landscaping in renderings is conceptual and will differ from the final design.
Bjarke Ingels Finn Nørkjær Catherine Huang Ole Elkjær-Larsen Haochen Yu Zhonghan Huang Aileen Koh Amanda Lima Soares Da Cunha Andrea Hektor Athena Morella Bjarke Koch-Ørvad Christian Vang Madsen Eddie Can Filip Fot Cris Guoyu Liu Molly Hsiao Rou Huang Izabella Banas Jakub Kulisa Jan Magasanik Jonathan Russell Kekoa Charlot Mathis Paul Gebauer Matteo Pavanello Miles Treacy Paula Domka Shu Du Tyrone Cobcroft Xavier Thanki Andreas Bak Narisara Ladawal Schröder Maria Capuozzo Federico Martínez De Sola Monereo Filippo Cartapani Yihan Liu Yanis Amasri Sierra Alicia De Nobrega Desislava Georgieva Zuzana Faskova Tim Christensen Julia Wilkosz Will Chuanrui Yu Riad Tabbara Phoebe Cowen Cristina Minguela Oliver Steen Jiawen Huang Jurica Pajic Alexander Gale Heiede Janis Bronka Konstantinos Koutsoupakis Thomas Lejeune Tseng-Hsuan Wei Adele Scampoli Romain Thijsen Yingying Guan Ingrid Albina Oliva Lampa Chih-Han Chen Sol Anaid Chacon Levin Philip Kaefer Jana Semaan Megan Nhat Xuan Dang Pei Huang Jonathan Christian Chin Jens Max Jensen Jesús Fernández Fraile Huiyao Fu Kannan Selvaraj Tarek Shater Arda Çinçin Zahra Khademi Tomasz Jakubowski Jason Cheuk Hei Lee Pauline Rytter Todor Todorov Rusev Jiaqi Yang
ARTS Group Co. Ltd. [中衡设计集团股份有限公司]
Front Inc.
Shanghai Shuishi Landscape Design Co. Ltd. [上海水石景观环境设计有限公司]
Rdesign International Lighting [上海瑞逸环境设计有限公司]
BIG Landscape
BIG Engineering
PRISHTINA, KOSOVO
CLIENT
Ministry of Culture, Youth and Sports (MKRS) - Government of Kosovo
TYPOLOGY
Culture, Public Realm
SIZE M2/FT2
42,395 / 456,336
STATUS
IDEA
SHARE
The future Opera & Ballet Theatre of Kosovo will house four performance halls and a new public plaza in the capital of Prishtina. As the first opera house in the Republic of Kosovo, the theatre symbolises the country’s rich and diverse cultural heritage while reflecting a new identity for Prishtina rooted in creativity and a commitment to the country’s artistic growth.
Commissioned by Kosovo’s Ministry of Culture, Youth, and Sport (MKRS), the theatre will become the new home of the Kosovo Philharmonic, Ballet, and Opera. The building will include a 1,200-capacity Concert Hall, 1,000-capacity Theatre Hall, 300-seat Recital Hall, Theatre Room, and Education and Conference Centre under one roof. Situated next to the Palace of Youth & Sports, the Fadil Vokrri Stadium, and the Public Services Ministry, the venue will contribute to a dynamic new cultural corridor at the heart of the city.
BIG proposes a simple and pragmatic arrangement of the performance venues draped in a soft, undulating exterior skin of photovoltaic tiles. The theatre’s form is reminiscent of the free-flowing shapes of a performer’s costume and the Xhubleta, a bell-shaped folk skirt traditionally worn by women in Kosovo.
The central location of the theatre provides convenient pedestrian access both at street level and above street level via the podium of the Palace of Youth & Sports. This existing podium will be extended to merge seamlessly with the theatre’s grand outdoor staircase, simultaneously improving pedestrian connectivity and activating the space as a vibrant public plaza.
The theatre’s undulating form naturally indicates entrances and key spaces, which welcome guests into a ‘public room’ that is approachable and welcoming from all sides. Serving all four auditoria, the lobby is flooded in natural light from a central skylight, exuding a warm and inviting atmosphere.
"The design for the Opera & Ballet Theatre of Kosovo allows for the flexibility to accommodate the precise needs of the organisations who will occupy the spaces within, while providing a modern facility that can elicit joy and delight for future generations of visitors and performers alike. The theatre's design symbolises a new era of the arts and culture of Kosovo – with the potential to touch the heart of everyone who experiences it."
A consistent design language unifies the interiors of the performance halls, incorporating curved timber elements that create sculptural yet functional environments. The main Concert Hall features intimate seating areas that weave and interlock seamlessly to provide optimal views of the stage, while the three-tiered Theatre Hall offers a grand yet intimate setting supported by a full-height rigging system and concealed technical bridges. The adaptable Theatre Room and the elegantly proportioned Recital Hall offer further flexibility for diverse artistic expressions.
Across all performance spaces, the predominantly matte timber aesthetic complements the lustre of deep velvet upholstery and acoustic curtains particular to each venue.
“We are deeply honoured to be entrusted with the design of the new home for the performing arts in a country that has gifted the world with an outsized cultural impact in the performing arts. Our design for the Opera & Ballet Theatre of Kosovo is designed like an efficient factory for the fabrication of artistic performances. The rational nucleus is wrapped in a continuous canopy, creating an engaging public space open in all directions. The undulating roof creates a flowing and inviting gesture evocative of the Xhubleta, the traditional national dress of Kosovo.”
The building is framed by a hardscape of natural stone along with a series of landscaped ‘islands’ and winding paths. These islands will be planted with diverse vegetation, including beech trees that will promote biodiversity, provide seasonal variation, and offer shelter.
Bjarke Ingels Andreas Klok Pedersen Andy Young Enija Skeltona Masa Tatalovic Mike Yin Ania Agnieszka Podlaszewska Jasmine Yang
ALB-Architect
Charcoalblue
bloomimages
bucharest.studio
IMIGO
COPENHAGEN, DENMARK
CLIENT
Amager Resource Center | Amager Bakke Foundation
TYPOLOGY
Infrastructure
SIZE M2/FT2
41,000 / 441,324
STATUS
COMPLETED
SHARE
Located in an industrial area near Copenhagen city center, CopenHill, also known as Amager Bakke, is an exemplary model in the field of waste management and energy production, as well as an architectural landmark in the cityscape of Copenhagen. The building replaces the 50-year-old Amagerforbraending plant and is the single largest environmental initiative in Denmark.
The new breed of waste-to-energy plant is topped with a ski slope, hiking trail, climbing wall, an urban recreation center, and environmental education hub, turning the power plant into a destination. The building embodies BIG’s notion of hedonistic sustainability while contributing to Copenhagen’s goal of becoming one of the world’s first carbon-neutral cities.
Located on the industrial waterfront of Amager, where raw industrial facilities have become the site for extreme sports – from wakeboarding to go-kart racing – the new power plant adds skiing, hiking, and rock climbing to the area. Expert skiers can ski down the artificial Olympic half-pipe length ski slope all year round, test the freestyle park, or try the timed slalom course, while beginners and kids practice on the lower slopes. Skiers ascend the park from the platter lift, carpet lifts, or glass elevator with views inside the 24-hour waste incineration process.
CopenHill’s continuous façade features 1.2 m tall and 3.3 m-wide aluminum boxes stacked like gigantic bricks overlapping with each other. In between, glazed windows allow daylight to reach deep inside the facility, while larger openings on the southwest façade illuminate workstations on the administrative floors.
The public can enjoy the rooftop bar, cross-fit area, or the highest observation deck in the city before descending the 490 m tree-lined hiking and running trail within the lush, mountainous terrain. The 10,000 m2 green roof, 85 m high up in the air, features a biodiverse landscape while absorbing heat, removing air particulates, and minimizing storm-water runoff.
Biologists have monitored the biodiversity of Copenhill since its inauguration in 2019. At the latest investigation in 2020, 119 different new plant and tree species were observed.
On the longest vertical façade, an 85 m climbing wall is installed making it the tallest artificial climbing wall in the world.
Beneath the slopes, whirring furnaces, steam, and turbines convert 440,000 tons of waste annually into enough clean energy to deliver electricity and district heating for 150,000 homes. The power plant’s infrastructure, from ventilation shafts to air-intakes, helps create the varied topography of a mountain; a man-made landscape created in the encounter between the needs from below and the desires from above.
Ten floors of administrative space are occupied by the Amager Resource Center team, including a 600 m2 education center for academic tours, workshops and sustainability conferences.
At the bottom of the ski slope, an après-ski bar welcomes locals and visitors to wind down once the boots are off. Formerly a piece of infrastructure in an industrial zone, CopenHill is now a destination for all citizens and visitors of Copenhagen.
Bjarke Ingels Finn Nørkjær David Zahle Jakob Lange Brian Yang Andreas Klok Pedersen Blake Smith Jelena Vucic Jesper Boye Andersen Ji-Young Yoon Adam Busko Adam Mahfuh Adrien Mans Annette Jensen Alexander Codda Alvaro Garcia Mendive Anders Holden Deleuran Boris Peianov Borko Nikolic Buster Christensen Carl Pettersson Chris Falla Ella Coco Murphy Espen Vik Gonzalo Ivan Castro Vecchiola Helen Shuyang Chen Jean Valentiner Strandholt Joanna Anna Jakubowska Joanna M. Lesna Joos Jerne Kamilla Heskje Kasper Worsøe Pejtersen Kim Christensen Lars Thonke Laura Wätte Lone Fenger Albrechtsen Mads Engaard Stidsen Mathias Larsen Nanna Gyldholm Møller Nynne Brynjolf Madsen Richard Howis Ryohei Koike Sebastian Liszka Seunghan Yeum Tore Banke Yehezkiel Wiliardy Manik Zoltan Kalászi Gül Ertekin Alberto Cumerlato Aleksander Wadas Alexander Eising Alexandra Gustafsson Alina Tamosiunaite Anders Hjortnæs Ariel Joy Norback Wallner Armor Gutiérrez Rivas Ask Andersen Balaj Alin Iulian Brygida Zawadzka Chris Zhongtian Yuan Claus Hermansen Daniel Selensky Dennis Rasmussen Franck Fdida George Abraham Henrick Poulsen Henrik Kania Horia Spirescu Jeppe Ecklon Jing Xu Johanna Nenander Katarzyna Krystyna Siedlecka Krzysztof Piotr Marciszewski Liang Wang Lise Jessen Long Zuo Maciej Jakub Zawadzki Marcelina Kolasinska Marcos Garcia Bano Maren Allen Mathias Bank Stigsen Matti Hein Nørgaard Michael Andersen Narisara Ladawal Schröder Nicklas Antoni Rasch Oanh Nguyen Øssur Nolsø Pero Vukovic Se Hyeon Kim Simon Masson Sunming Lee Takahiro Hirayama Toni Mateu Xing Xiong Yang Zhang Jakob Ohm Laursen
Energy Globe National Award, 2022
World Architecture Festival Best Building of the Year Winner, 2021
World Architecture Festival Best Energy & Infrastructure Category Winner, 2021
IOC, IPC and IAKS award international architecture prize, 2021
Bundesverband GebäudeGrün Green Roof Award, 2020
IDEAT Future Award, Best Public Architecture, 2020
Popular Science Best of What’s New Award, 2020
ICONIC Awards, Innovative Architecture, Best of the Best Award, 2020
Design Educates Award, 2020
German Design Council Innovative Architecture, Best of the Best Award Winner, 2020
Architizer A+ Awards Factories & Warehouses Popular Winner, 2020
ArchDaily Building of the Year Award, Industrial Architecture, 2020
Scandinavian Green Roof Award, 2019
Architizer A+ Award, Architecture Photography, 2019
European Steel Design Award, 2017
Tekla Global BIM Awards, 2015
P/A Progressive Architecture Awards, Citation, 2015
MIPIM AR Future Projects Awards, 2012
Detail Design:
MOE
SLA
Lüchinger+Mayer
Rambøll
Zublin
Jesper Kongshaug
BIG Ideas
Competition:
AKT
Topotek 1
Man Mad Land
Realities: United
A.P. Møller Fonden
Lokale og Anlægsfonden
Nordea Fonden
R98 Fonden
Københavns Kommune
Frederiksberg Kommune
Tårnby Kommune
Dragør Kommune
Hvidovre Kommune
NORWALK, UNITED STATES
CLIENT
Manresa Island Corporation
TYPOLOGY
Culture
SIZE M2/FT2
23,226 / 250,000
STATUS
IN DESIGN
SHARE
Manresa Island is situated on the site of a decommissioned power plant in southeast Connecticut. The industrial peninsula, surrounded by water on three sides, will be transformed into a 125-acre publicly accessible park and a destination with diverse year-round public programs and research partnerships with local universities.
Manresa Island will reimagine the site into a new public amenity for the city of Norwalk, unlocking 1.75 miles of waterfront access for the first time in nearly 75 years. BIG was commissioned to preserve and adapt the plant’s main structures: the 22,000-sq-ft boiler building; the 22,000-sq-ft turbine hall; the 8,200-sq-ft office building; and the 350-ft-tall smokestack. Through adaptive reuse, these will be reimagined into a network of event spaces, educational and research facilities, and areas for play.
After Hurricane Sandy damaged the plant and it was decommissioned in 2013, the land has seen a resurgence in its natural environment, with a birch forest growing on the disposed coal ash and increased populations of ospreys nesting throughout the area. Immersing visitors in the site’s ecological richness, Manresa Island’s publicly accessible park, designed by SCAPE, will feature new waterfront walking paths, inviting exploration and connection with nature. The park will include living shorelines, wetland restoration, and tree canopies aimed at mitigating extreme heat and flooding, ensuring a resilient public space that celebrates and protects the island’s biodiversity.
Once home to the Manresa Institute, a retreat and recreation destination in the late 19th and early 20th centuries, the site was converted into a coal-fired power plant in the 1950s. Now, Manresa Island will become a revitalized ecological habitat with educational and recreational opportunities centered around water.
The eight-story boiler building will focus on recreation, including multiple swimming areas and food and beverage options. The turbine hall will be converted into a multi-purpose space, while the adjacent office building – the smallest structure – will provide opportunities for marine and ecological learning as a laboratory with classrooms and research spaces. The design will preserve key aspects of the existing power plant, including the structural framework, smokestack, and administrative space.
"Manresa Island is set to become a much-needed foothold for the public along the otherwise rather privatized Connecticut coastline. With our vision for the powerplant, we seek to rediscover and reanimate the majestic spaces hidden within the bones of the decommissioned piece of infrastructure. Boilers, silos, and turbine halls are postindustrial cathedrals awaiting exploration and reinterpretation. As an extension of SCAPE’s resettlement of the island for the enjoyment of human life among many other forms of life, we seek to extend that resettlement into the cavernous spaces within. By editing rather than adding, we will open up and clear out the existing spaces so that the once coal-powered plant can become the framework for the social and cultural life of Manresa's future—from energy infrastructure to social infrastructure."
The park will not only protect, expand, and revive wetlands and salt marshes, but will also offer a diverse network of outdoor areas for engagement with local habitats. Key features include an expansive green lawn and meadow, a public beach with sweeping views of the Long Island Sound and New York City, and pedestrian bridges that provide opportunities to observe wildlife. Rooted in Manresa Island’s aquatic theme, visitors can also enjoy outdoor thermal pools, a rejuvenated pier, and a boat launch.
Bjarke Ingels Daniel Sundlin Alvaro Velosa Rita Sio Thomas McMurtrie Danna Lei Jeremy Alain Siegel Douglass Alligood Tom Lasbrey Norain Chang Sungmin Kim Alejandro Guadarrama Daniela Morin Fani Christina Papadopoulou Victoire Talien Moya Annastacia Kernan Ethan Blatt Abdallah Kamel Nathaniel Buchanan Albers Yijun Yan Seung Hyo Chang
SCAPE
Atelier Ten
TYLin
Kohler Ronan
CCI
Tighe & Bond
E-Design Dynamics
AKRF
Directional Logic
HR&A Advisors
HELLERUP, DENMARK
CLIENT
Den A.P. Møllerske Støttefond
TYPOLOGY
Health
SIZE M2/FT2
8,500 / 91,500
STATUS
IN DESIGN
SHARE
The new Sankt Lukas Hospice and Lukashuset is conceived as a village surrounded by nature, rooted in the history of the Sankt Lukas Foundation which dates back to the 1930s.
The new 8,500 m2 palliative care center will house an outreach hospice team, Denmark’s first day hospice, and units for children, youth, and adults. With plans to care for approximately 2,100 patients annually, the two new building structures will more than triple the current capacity, fostering an environment guided by three core principles – safety and a sense of home, solitude and togetherness, arrival and farewell.
Defined by simplicity and scale, the center will harmoniously blend with the surrounding historic structures, featuring pitched roofs and yellow bricks repurposed from the original on-site buildings. The buildings will be surrounded by serene gardens and sensory spaces, extending the interior spaces outdoors to create a healing connection to nature.
"A hospice provides the framework for the final moments of a person’s life. It becomes our world before we depart. We have sought to create a peaceful and poetic environment, where one can find tranquility and an opportunity to immerse oneself in the world around us. Nature. The weather. The changing of the seasons. The falling leaves. The budding of trees. The blossoming of the meadow. We have chosen living materials with organic textures that age beautifully over time. The grain in the wood. The burnt clay. Instead of the linear corridors of hospitals, we have created an environment of smaller buildings arranged around protected natural gardens. The result is a kind of condensed village for life’s final days. The farewell garden is a building structure where the roof opens fully towards the sky. A space that provides room for the final journey."
Inside, guests are welcomed by an open foyer with a view of lush courtyard gardens. The heart spaces, centrally located in both buildings, provide gathering rooms for community and well-being. In Lukashuset, family rooms offer areas for both privacy and togetherness, along with activity spaces that support play and reflection. Meanwhile, the adult hospice includes larger common areas for activities and meetings.
"The new Sankt Lukas Hospice and Lukashuset have been created with care as the guiding principle - for both people and nature. By repurposing bricks from the existing buildings and drawing inspiration from the site’s traditional craftsmanship, the project is deeply rooted in its environment. The bright, open spaces are designed to foster a sense of peace and presence, where large windows bring nature into the interior. This close connection between indoors and outdoors allows nature and architecture to frame moments of grief, healing, and reflection on life and death."
The surrounding landscape acts as a buffer to the life of the city while extending the natural character of the existing park. Planned as a series of interconnected environments, it includes open lawns, intimate gardens, a sensory garden, and winding paths through trees and plantings. Specific areas feature a wild grass meadow, seasonal flowering plants, and gardens inspired by Danish natural landscapes. A rainwater pond encourages biodiversity by attracting native flora and fauna, while benches and small niches along the pathways provide spaces for rest and reflection for patients, relatives, and staff.
At the western end of Sankt Lukas Hospice, a farewell garden is placed within a woodland-inspired atrium, providing a peaceful space for final moments. With an open view of the sky, the garden offers a symbolic connection to the infinite.
Bjarke Ingels David Zahle Adrianna Karnaszewska Joos Jerne Lisbet Fritze Trentemøller Louise Mould Nanna Gyldholm Møller Roberto Fabbri Ulla Hornsyld Giulia Frittoli Elia Tonutti Paola Yepes Bocanegra Lucas Malthe Mikkelsen Ioannis Mathioudakis Iván Ares Igrexas William Emil George Abdou Matthew Goodwill Victor-Antoine Delorme Aanchal Ashok Tejwani Claudia Jaegerman Gaspard Del Marmol
Creo Arkitekter
GELEPHU, BHUTAN
CLIENT
The Kingdom of Bhutan
TYPOLOGY
Infrastructure, Public Realm, Civic, Urbanism, Sustainability
STATUS
IN DESIGN
SHARE
In the 116th National Day address to the Bhutanese people on December 17th, 2023, His Majesty King Jigme Khesar Namgyel Wangchuck unveiled his vision for a new economic hub in Bhutan, the world’s first carbon-negative country. Located in the town of Gelephu in Southern Bhutan, the 1000+ km2 masterplan titled ‘Mindfulness City’ by BIG, Arup, and Cistri is informed by Bhutanese culture, the principles of Gross National Happiness index (GNH), and the country’s strong spiritual heritage.
Located on the Indo-Bhutan border to the south of Bhutan, Mindfulness City will leverage its location and connectivity to South Asia and Southeast Asia to lay the foundation for the country’s future growth and create economic opportunities for its citizens through investments in green technology, education, and infrastructure. The masterplan includes a new international airport, railway connections, a hydroelectric dam, public spaces, and a language for local building typologies, based on the nine domains of GNH: Psychological Wellbeing, Health, Education, Living Standards, Time-Use, Ecological Diversity and Resilience, Good Governance, Cultural Diversity and Resilience, and Community Vitality.
Nestled between mountains, forests, and rivers, Bhutan stands as one of the last biodiversity hotspots in the world, with 70% of the country covered in forest. Mindfulness City aims to amplify the country’s abundant biodiversity by emerging as a vibrant tapestry of interconnected ecosystems and lively neighborhoods shaped by the flow of the 35 rivers and streams that run through the site. The resulting ribbonlike neighborhoods resemble paddy fields, forming urban terraces that cascade down from the hills to the valley. The city increases in density from the rural and recreational highlands to the urban and dense lowlands.
The natural elements and the existing infrastructure, agriculture, and utilities of Gelephu naturally create 11 distinct neighborhoods across the 1000 km2 area. Each of the 11 neighborhoods is designed based on the principles of the Mandala; defined by a series of repeating typologies organized symmetrically around a central public space, a gradual transition in density is created, from small buildings dispersed in the landscape in the north to larger footprints within an urban environment in the south.
To protect existing and future development against flooding in the monsoon season, paddy fields will be established along the site’s rivers and tributaries, running from north to south. By allowing the river to naturally expand its space, minimizing the reliance on engineered flood control solutions. The rivers will further function as biodiversity corridors for local flora and fauna, leaving the migratory routes of elephants and other wildlife undisturbed.
“The Gelephu Masterplan gives form to His Majesty’s vision to create a city that becomes a cradle for growth and innovation while remaining founded on Bhutanese nature and culture. We imagine the Mindfulness City as a place that could be nowhere else. Where nature is enhanced, agriculture is integrated, and tradition is living and breathing, not only preserved but also evolved. Shaped by waterways, Gelephu becomes a land of bridges, connecting nature and people, past and future, local and global. Like the traditional Dzongs, these inhabitable bridges turn into cultural landmarks, doubling as transportation infrastructure combined with civic facilities. Among these, the Sankosh Temple-Dam embeds the city’s fundamental values into a cascading landscape of steps and landings, that like a 21st century Tigers Nest will be a manmade monument to the divine possibility of a sustainable human presence on earth. Turning engineering into art and turning the forces of nature into power."
Intimate streets, paved with permeable pavers, provide resilience by allowing stormwater seep into the ground rather than the sewage system. Local materials including wood, stone, and bamboo will be used in the new buildings, inspired by vernacular motifs such as rabsel, cornices, ornaments, and roofscapes. Building heights are limited to a maximum of six floors, reducing the need for structural concrete or steel.
The neighborhoods within the city, divided by rivers, are tied together by three main mobility connections, which occasionally double as transportation infrastructure combined with civic and cultural facilities, creating a series of ‘inhabitable bridges’ that are tailored to each of the nine Gross National Happiness domains.
Each of the bridges house key destinations within the city: the new airport; a Vajrayana spiritual centre, which allows glimpses into the daily practices of the monks and masters of mindfulness; a healthcare centre as a meeting between Eastern and Western medicine; a university that exposes its academic activities; a hydroponic and aquaponic greenhouse putting ancient farming practices and modern agro-science on display for the daily commuters; a cultural centre to immerse and educate visitors about Bhutanese culture and customs; and a market adorned with Bhutanese textiles.
“Inspired by the Bhutanese culture of respect and compassion for others and nature, the Mindfulness City is designed to enhance ecological systems, through an urban development that connects flora and fauna, as well as people and ideas. It becomes a testament of humanity's inseparable bond with nature, and a global example of how to build a sustainable human presence on Earth.”
The final bridge, a hydroelectric dam, will be constructed on the city’s western border with a step-well retaining wall that offers viewpoints, staircases for meditative walks, and a temple. Visitors and pilgrims can ascend and descend along countless individual routes to the visitor centre and temple nested on the face of the manmade cliff. The Sankosh Temple-Dam embodies in architectural form of all the foundational elements of Gelephu: the harmonious coexistence of culture and nature, conceived as a hybrid child of Bhutan’s rich past heritage and its prosperous future legacy.
Bjarke Ingels Ole Elkjær-Larsen Jakob Henke Marius Tromholt-Richter Andrea Hektor Filip Radu Frederik Lyng Graham Forrest Jordan Laura Wätte Mantas Povilaika Matthew Oravec Miles Treacy Monika Dauksaite Nanna Gyldholm Møller Per Bo Madsen Giulia Frittoli Filippo Cartapani Johannes Alexander Hackl Dace Gurecka Anastasiia Golub Xu Lian Job Schobre Will Chuanrui Yu Cristina Minguela Konstantinos Koutsoupakis Thomas Lejeune Sophie Høg Floris Dreesmann Atibadi Brugnano Jens Max Jensen Xian Chen Giancarlo Albarello Herrera Ahmad Tahhan Iván Ares Igrexas Fernando Villalobos Lopez Krisha Arunkumar Camille Castillo Stine Daude Adrianna Szmidt Praveen Lalitha Kishorekumar Xinyu Zhao Kai Siyu Tian Matthew Goodwill Anna Sofie Kirstine Krøyer Julius Victor-Antoine Delorme Elisabeth von Korff Neele Maree Ohlrogge Sophie Andrews Tara Ghesmatiaghkand Lucia Ayala Aanchal Ashok Tejwani Hancong Ding Chiara Gargiulo Claudia Jaegerman Teresa Malchiodi Albedi Stefan Victor Delvoye
MQDC
NACO
Cistri
Arup
CDR
ERM
NEW YORK, UNITED STATES
CLIENT
Witkoff / FAENA
TYPOLOGY
Residential
SIZE M2/FT2
83,000 / 893,405
STATUS
COMPLETED
SHARE
One High Line is located along the High Line in NYC, neighboring a cluster of buildings by Frank Gehry, Jean Nouvel, and Shigeru Ban among others.
The sculptural geometry of the two towers is a direct response to their dense context. At the base, the two towers pull away from each other and the neighboring buildings to maximize urban space and views. The twisting geometry at the corners of the towers reduces the overall bulk of the buildings and creates additional separation between them.
The two towers are connected as they rise 300 and 400 ft into the sky. Their sloping facades open up and allow light and air to descend into the pocket park of the courtyard.
"The sculptural form is a direct response to the site's historic industrial heritage and contemporary architecture. It is the means, not the end. The resulting architecture merges the past and present of Chelsea into a new hybrid identity."
The façade design is inspired by the punched windows seen in the historic warehouses of the Meatpacking and West Chelsea neighborhoods. The façade patterning functions as an honest expression of the gridded structural logic of the building, which steps to follow the movement of the towers’ geometry.
A through-block street between 17th and 18th Streets provides tenant and visitor access to the residential lobbies, with a vehicular drop-off at a landscaped mid-block inner courtyard. The hotel will be accessed via 18th Street adjacent to the High Line. The project also includes below grade parking, a five-story commercial building, and a multi-level retail space with frontage below the High Line, facing a public plaza along 10th Avenue.
Bjarke Ingels Thomas Christoffersen Beat Schenk Agne Rapkeviciute Alana Goldweit Amir Mikhaeil Andreas Buettner Hector Romero Jan Leenknegt Margaret Tyrpa Pauline Lavie-Luong Terrence Chew Alex Wu Youngjin Yoon Deb Campbell Francesca Portesine Gabriel Jewell-Vitale Ji-Young Yoon Adrien Mans Christopher Farmer Christopher White Daniella Eskildsen Douglass Alligood Doug Stechschulte Francis Fontaine Justyna Mydlak Lasse Kristensen Marcus Kujala Mateusz Wieckowski-Gawron Maureen Rahman Nicolas Vincent Robert Carlier Rune Wriedt Veronica Moretti Hung-Kai Liao Ali Chen Benjamin Caldwell Joanne Zheng Ashley O'Neill Alena Dolzhikova
International Architecture & Design Award, 2024
Woods Bagot
Enzo Enea
Langan
WSP
Cosentini Associates
Gabellini Sheppard
Gilles and Boissier
GMS
Tillotson Design Associates
AKRF
Es Devlin
SEVILLA, SPAIN
CLIENT
European Commision Joint Research Center
TYPOLOGY
Work
SIZE M2/FT2
9,922 / 106,800
STATUS
IN CONSTRUCTION
SHARE
The new Joint Research Center in Seville, ‘Solar Cupola’ delivers on JRC’s commitment to sustainability, unites the European vision of the New Bauhaus initiative, and establishes a new benchmark for workspace that empowers knowledge sharing, collaboration and co-creation.
Located at the former EXPO ´92 site, in Isla de la Cartuja, the new 9,900 m2 building for the European Commission, ties into the City of Sevilla’s goal to become a global benchmark for sustainability by 2025 and the local vision of the eCity Sevilla project to decarbonize and transition Isla de la Cartuja to 100% renewable energy sources.
The building will house 12 research units and supporting functions as well as public and private outdoor spaces.
Informed by the shaded plazas and streets of Seville, BIG proposes to cover the entire project site with a cloud of solar canopies sheltering the plaza, garden, and research building underneath, akin to the pergolas typical to Seville. The canopies consist of square lightweight PV sheets supported by slender columns. The roofscape cascades down from the center to a human-scale height at its periphery, creating a variety of public spaces underneath.
"With our design for the Joint Research Center in Seville, more than anything, we have attempted to allow the sustainable performance of the building to drive an architectural aesthetic that not only makes the building perform better but also makes it more inhabitable and more beautiful - a new Andalusian environmental vernacular."
Inside, the functions of the new JRC building are organized with public program and amenities such as dining, a conference center and social spaces on the ground floor, while the offices and research units occupy the upper floors for privacy and security. The collaborative workplaces face the plaza, while the deep-focus workspaces face the garden. The proposed layout is designed to be entirely flexible and adaptable according to any future needs of the JRC.
Following the building geometry and modularity two diagonal voids connect all levels of the building, encouraging physical movement as well as social interaction and informal meetings.
“When we visited the site in Seville and carefully reviewed JRC’s ambitious goals, we realized the potential to not only meet but exceed the requirements of the new JRC by creating a new breed of building - one that could become a beacon for sustainability, the future of public space and work environment - a single system tailored to Seville’s social and physical vernacular.”
The passive design of the building through its shallow floorplate and constant shading under the pergola cloud enables natural cross ventilation and ideal light qualities, reducing the energy consumption typically used on artificial lightening, air conditioning and mechanical ventilation.
The design prioritizes locally sourced materials, such as limestone, wood, and ceramic tiling. The structure is low-carbon concrete, reducing up to 30% of typical CO2 emissions, while the pergola cloud is made from recycled steel. Outdoor gardens, greenery from the region, and water elements reduce/eliminate the heat island effect and create a comfortable microclimate.
The JRC building is positioned diagonally across the site connecting it to the ‘Jardin Americano’ river-front and the Torre Sevilla market in a seamless continuous public space. Placing the building diagonally also creates a new public square on one side of the building and a private garden for the JRC community on the other. The floorplates of the research center step back as the building ascends, creating a series of terraces, shaded outdoor spaces for breakouts, relaxation, and informal meetings with views of the city.
Bjarke Ingels Angel Barreno Gutiérrez Hanna Ida Johansson Matthew Reger Sille Foltinger Stefani Fachini De Araujo João Albuquerque Giulia Frittoli Gonzalo Coronado Maceda Elena Ceribelli Jose Gomez Carbonell Raphaël Logan Barber Saina Abdollahzadeh Miquel Perez Pietro Saccardi Nir Leshem Luca Fabbri Carmen Ortega Hernaez Patrycja Tomaszewska Steffen Alvang Dino Vojvodic
Buro Happold
HCP Architecture & Engineering
Grupo Argenia
LE BRASSUS, SWITZERLAND
CLIENT
Audemars Piguet
TYPOLOGY
Culture, Interiors
SIZE M2/FT2
2,373 / 25,543
STATUS
COMPLETED
SHARE
Musée Atelier Audemars Piguet is a spiral-shaped pavilion, reminiscent of the spring in a timepiece movement, entirely supported by curved glass walls. The contemporary spiral flanks the original workshop where the Audemars Piguet story began in 1875 and where an earlier version of the museum was housed from 1992 to 2019. The vernacular architecture of the historical building has been fully recovered based on a thorough study of archival materials.
With a design that marries tradition and innovation, the Musée Atelier Audemars Piguet offers visitors a unique opportunity to delve into the history of watchmaking in the Vallée de Joux and explore how the brand’s timepieces are crafted in Le Brassus.
Musée Atelier Audemars Piguet is informed by the convergence of form and content in clockwork. It is conceived like the coils of a watch, ticking and advancing in perpetuity like the gallery visitors and watchmakers moving cyclically with the structure. Every element is governed by the functional requirements of the exhibition while appearing as a sculpture conceived in a single gesture. The all-glass structure is made up of two spirals that seamlessly integrate into the existing landscape. The museum’s collection, which showcases some 300 timepieces, is displayed alongside two in-situ production workshops, creating a living museum.
Visitors can observe watchmakers working within the curved glass walls of the museum and experience their expertise first-hand.
"Unlike most machines and most buildings today that have a disconnect between the body and the mind, the hardware and the software, for the Musée Atelier Audemars Piguet we have attempted to completely integrate the geometry and the performance, the form and the function, the space and the structure, the interior and the exterior in a symbiotic whole. It's an architecture in which the form is inseparable from its content, exposed like the gears and springs in a skeletonized open work."
As viewers circle the building, the rich collection of watches illuminates the history of Audemars Piguet and of watchmaking in the valley. The visit culminates at the center of the spiral with the display of some of the Manufacture’s most complicated watches. The spiral also includes two workshops, where Haute Joaillerie creations and Grandes Complications are crafted.
With the materials, more is less – an approach that takes inspiration from the art of watchmaking: miniaturization, making the elements as small as possible; “skeletonization,” excavating or subtracting all the unused material so the object becomes like a wireframe; and complication, loading as many functions as possible in the smallest amount of space.
The building fulfils the latest Swiss Minergie® requirements in terms of energy efficiency and high quality construction.
Bjarke Ingels Thomas Christoffersen Daniel Sundlin Beat Schenk Jakob Sand Blake Smith Jason Wu Kristian Hindsberg Otilia Pupezeanu Simon Scheller Ji-Young Yoon Adrien Mans Alessandra Peracin Ashton Stare Claire Thomas Spiller Dammy Lee Eva Maria Mikkelsen Evan Wiskup Jan Casimir Julien Beauchamp-Roy Marcin Fejcak Marie Lancon Matthew Oravec Maureen Rahman Maxime Le Droupeet Natalie Kwee Ming Yie Pascal Loschetter Teodor Javanaud Emden Sara Ibrahim Abed Tore Banke Ute Rinnebach Veronica Lalli Vivien Cheng Yaziel Juarbe Høgni Laksafoss Iva Ulam Rune Hansen
MIPIM Best Cultural and Sports Infrastructure, 2022
Ernst & Sohn Ingenieurbaupreis, 2022
Kyoto Design Award, Environment Design of the Year, 2021
AIA NY, Honor Award in Architecture, 2021
Prix Bilan de l’immobilier Public Buildings, 2020
German Design Award, 2020
Interior Design Best of Year Winner Museum/Art Gallery, 2020
Architizer A+ Awards Museum Popular Winner, 2020
CCHE
Atelier Brueckner
Luchinger und Meyer
HG Merz
Muller Illien
BIG Ideas
NEW YORK, UNITED STATES
CLIENT
Tishman Speyer
TYPOLOGY
Work
SIZE M2/FT2
260,129 / 2,800,000
STATUS
COMPLETED
SHARE
Located on West 34th Street between Hudson Boulevard and 10th Avenue, The Spiral neighbors the elevated High Line and Bella Abzug Park on Manhattan’s west side. The tower extends the parks’ green space up and around its exterior in a spiraling motion towards the sky – from the High Line to the skyline.
Developed by Tishman Speyer and built by Turner, the commercial high-rise was designed by BIG in collaboration with Adamson Associates and structural engineer WSP Cantor Seinuk. The tower measures 66 stories and 2.8 million square feet, reaching a height of 1,031.5 feet. The Spiral is pursuing LEED Silver certification. The tower is BIG’s first completed supertall, and first completed commercial high-rise in New York.
From street level, the striking tower draws the eye upwards to the ribbon of greenery that extends the High Line beyond West 34th Street and into the Manhattan skyline. Reminiscent of a conservatory, the tower’s glass panel façade offers passersby a look into the building’s bright and spacious lobby, adorned with artwork by Dutch studio DRIFT and lush foliage, which can be accessed via entrances on both Hudson Boulevard and 10th Avenue.
As a gesture to the building’s surroundings, The Spiral’s lobby incorporates seven different metals to honor the area’s industrial history, with floor panels measured to the exact dimensions of the precast concrete planks spanning the High Line.
The Spiral slowly reduces in volume as it rises, following the zoning envelope of the site. Its stepping language resonates with the design aesthetics of classic Manhattan skyscrapers such as the Empire State Building and Rockefeller Center, while its slender proportions and use of modern materials and detailing speak to the design features of contemporary high-rise architecture.
“The Spiral punctuates the northern end of the High Line, and the linear park appears to carry through into the tower, forming an ascending ribbon of lively green spaces, extending the High Line to the skyline. The Spiral combines the classic Ziggurat silhouette of the premodern skyscraper with the slender proportions and efficient layouts of the modern high-rise. Designed for the people who occupy it, The Spiral ensures that every floor of the tower opens up to the outdoors, creating hanging gardens and cascading atria that connect the open floor plates from the ground floor to the summit into a single uninterrupted workspace. The string of terraces wrapping around the building expands the daily life of the tenants to the outside air and light. As the trees and grasses, flowers and vines have taken root over the last two summers, The Spiral is slowly becoming an ascending ribbon of green wrapping around the entire silhouette of the tower - like a 1000-foot-tall vine at the scale of the city’s skyline.”
As The Spiral ascends, each floor’s accessible terrace offers impressive views over Manhattan, the Hudson River and New Jersey. Select floors offer a double height amenity space and the option to connect adjacent floors via a grand staircase, suggesting an alternative to elevators and encouraging interaction amongst colleagues.
Cascading landscaped terraces and hanging gardens climb the tower in a spiraling motion to create a unique, continuous green ribbon that wraps around the façade of the building and supplies each office floor with readily accessible terrace space.
With approximately 13,000 square feet of outdoor space, a landscape of The Spiral’s size has never been installed at or above 300 feet elevation in New York City. Most of the plant species on the ground cover are native to the American prairie, making them resistant to high winds and droughts.
As the building rises, a second layer of shrubs and taller bushes that blossom in winter are introduced, and finally, the landscape is crowned with single- and multi-stem trees that flower as early as February, along with vertical trellises with English and Boston ivy that keep their leaves through the winter. The plant palette differs on each side of the building depending on sun orientation and endurance against high-velocity winds.
“The Spiral pioneers a new landscape typology by bringing gardens to a high rise. Its continuous cascade of greenery from one level to another provides office spaces with a new vertical dimension of social and biophilic connectivity. Designed to strengthen collaboration and wellbeing, each terrace hosts plantings specific to the varying daylight, winds and temperatures at every floor of the tower. These gardens will welcome neighboring birds, bees and butterflies to expand New York's biodiversity to the city skyline.”
On the 66th floor, The Spiral offers its very own ZO Clubhouse, reserved exclusively for people to gather, connect and recharge in the private lounge or open-air terrace.
The Spiral promotes a contemporary workplace where nature becomes an integrated part of the office environment and spatial features are continuously adaptable to the changing needs of its occupants. To foster a connection to the outdoors and support The Spiral’s interior foliage, a generous ceiling height and specially selected exterior glass coating enables a deeper incursion of natural light. The building’s water management system collects overflow rainwater to treat and redistribute throughout the tiered landscaping, allowing it to save thousands of gallons of water annually. This not only allows for sustainable irrigation – it also further cements The Spiral as a green addition to the Manhattan skyline.
Bjarke Ingels Thomas Christoffersen Daniel Sundlin Beat Schenk Agla Egilsdottir Agne Rapkeviciute Alvaro Velosa Andreas Buettner Andrew Lee Dominyka Voelkle Florencia Kratsman Haochen Yu Jan Leenknegt Julie Kaufman Kate Cella Kelly Neill Mackenzie Keith Marcus Wilford Margaret Tyrpa Veronica Acosta Megan Van Artsdalen Morgan Mangelsen Otilia Pupezeanu Ryan Duval Seo Young Shin Terrence Chew Tracy Sodder Won Ryu Emily Chen Lawrence-Olivier Mahadoo Tony-Saba Shiber Stephen Kwok Chris Tron Deb Campbell Dylan Hames Francesca Portesine Gabriel Jewell-Vitale Janie Green Bernardo Schuhmacher Adam Sheraden Adrien Mans Anton Bashkaev Armen Menendian Benjamin Johnson Brian Rome Cadence Merrie Bayley Carolien Schippers Cheyenne Vandevoorde Christopher White Daniele Pronesti David Brown Davide Maggio Denys Kozak Douglass Alligood Erin Yook Gabriella Den Elzen Gaurav Sardana Ibrahim Salman Jan Casimir Janice Rim Jennifer Wood Joshua Burns Juan David Ramirez Kristoffer Negendahl Kurt Nieminen Lisbet Fritze Trentemøller Lucio Santos Manon Otto Maria Eugenia Dominguez Martynas Norvila Mateusz Rek Matteo Gawlak Maureen Rahman Michael Zhang Nicholas Potts Phawin Siripong Rachel Coulomb Ruo Wang Sarkis Sarkisyan Simon David Simon Lee Thea Gasseholm Tore Banke Ute Rinnebach Varat Limwibul Veronica Moretti Wells Barber Will Fu Yaziel Juarbe Yenhsi Tung Zoltan Kalászi Hung-Kai Liao Ali Chen Benjamin Caldwell Dong-Joo Kim Giulia Frittoli Jack Lipson Josiah Poland Luke Lu Peter Lee
Beacon Awards, 2024
Engineering News-Record, Best of the Best Award, 2024
NYCxDESIGN Awards, 2024
CTBUH Award of Excellence, 2023
CoStar Impact Award, 2023
ASLA NY Design Merit Award, 2017
Adamson Associates
WSP Cantor Seinuk
Turner Construction
Cosentini
Langan
Edgett Williams Consulting Group
Thornton Tomasetti
Heintges
Vidaris
Entek Engineering
FMS
Pandiscio Green
Doyle Partners
Squint Opera
Siteworks
Northern Designs
Space Copenhagen
Michaelis Boyd
Studio Drift
Banker Steel
Roger & Sons Construction
Permasteelisa
CMI
Vitrocsa
W + W
Top Shelf Electric
Otis Elevator Company
National
Bamco
Garcia
Jacobson & Company
Cooper Plastering
Sponzilli
JBB
BIG Landscape
BIG Ideas
BILLUND, DENMARK
CLIENT
Kirkbi A/S | LEGO Foundation | LEGO Group
TYPOLOGY
Culture, Interiors
SIZE M2/FT2
11,960 / 128,737
STATUS
COMPLETED
SHARE
The LEGO brand House in Billund, Denmark is as playful and inviting as the world’s famous LEGO toy itself. Applying the ratio of the famous LEGO brick throughout the architecture, LEGO Brand House embodies the culture and values at the heart of all LEGO experiences. Simultaneously, the colorful building cements Billund’s status as the home of the LEGO brick and the children’s capital of the world.
Due to its central location in the heart of Billund, sitting at the site of the city’s former town hall, LEGO House is conceived as an urban space as much as an experience center. Consisting of 21 overlapping architectural blocks, a 2,000 m2 public square allows visitors and citizens of Billund to spend time inside or simply shortcut through the building.
The LEGO square is energized by an urban character, welcoming locals and visitors to the café, restaurant, LEGO store, and conference facilities. The plaza appears like an urban cave without any visible columns and is illuminated through the cracks and gaps between the volumes above.
Above the square, a cluster of galleries overlap to create a continuous sequence of exhibitions. Each gallery is color-coded in LEGO’s primary colors so wayfinding through the exhibitions becomes a journey through the color spectrum.
"LEGO house is a literal manifestation of the infinite possibilities of the LEGO brick. Through systematic creativity, children of all ages are empowered with the tools to create their own worlds and to inhabit them through play. At its finest, that is what architecture - and LEGO play - is all about: enabling people to imagine new worlds that are more exciting and expressive than the status quo, and to provide them with the skills to make them reality. This is what children do every day with LEGO bricks - and this is what we have done at LEGO House with actual bricks, taking Billund a step closer towards becoming the Capital for Children."
The first and second floors include four play zones arranged by color and programmed with activities that represent a certain aspect of a child’s learning: red is creative, blue is cognitive, green is social, and yellow is emotional. Guests of all ages can have an immersive and interactive experience, express their imagination, and not least be challenged by meeting other builders from all over the world.
The top of the building is crowned by the Masterpiece Gallery, a collection of LEGO fans’ beloved creations that pay tribute to the LEGO community. The Masterpiece Gallery is made of the iconic 2×4 LEGO brick and showcases art beneath eight circular skylights that resemble the studs of the brick. Like the golden ratio, the proportions of the brick are nested in the geometries of everything man-made in the building, from the glazed ceramic tiles in the steps and walls to the overall 21 block scheme. Atop the Masterpiece Gallery, citizens and visitors can get a 360° panoramic view of the city. Some of the rooftops can be accessed via pixelated public staircases that double as informal auditoria for people watching or seating for performances.
The History Collection at the lower level is where visitors can experience an archival immersion into the LEGO company and brand’s story. The Vault – located underneath LEGO Square – is where children and AFoLs (Adult Fans of LEGO) can witness the first edition of almost every LEGO set ever manufactured, including the new 774-piece, 197-step kit replicating the stacked-block formation of the LEGO House.
"All activities in the house are related to our LEGO philosophy that learning through play promotes innovation and creativity. Play runs through the LEGO Group’s DNA, and it is really brought to life in LEGO House. Everything from experience zones and outdoor areas to our restaurant concepts is based on play and creativity, so no matter what you do in LEGO House, it will have something to do with playing."
Bjarke Ingels Finn Nørkjær David Zahle Jakob Lange Brian Yang Andreas Klok Pedersen Jakob Sand Jesper Boye Andersen Annette Jensen Ask Hvas Birgitte Villadsen Chris Falla Christoffer Gotfredsen Jakob Andreassen Jakub Wlodarczyk Jesper Bo Jensen Kamilla Heskje Kasper Reimer Hansen Kekoa Charlot Lone Fenger Albrechtsen Lorenzo Boddi Mads Engaard Stidsen Manon Otto Michael James Kepke Ryohei Koike Sergiu Calacean Snorre Nash Stefan Plugaru Tobias Hjortdal Tommy Bjørnstrup Høgni Laksafoss Agne Tamasauskaite Ariel Joy Norback Wallner Daruisz Duong Vu Hong Esben Christoffersen Franck Fdida Ioana Fartadi Scurtu Katarzyna Krystyna Siedlecka Katerina Joannides Leszek Czaja Magnus Algreen Suhr Marta Christensen Mathias Bank Stigsen Ole Dau Mortensen Stefan Wolf Thomas Jakobsen Randbøll Thomas Richard Hart Julia Boromissza Katarzyna Stachura Søren Askehave Jakob Ohm Laursen Louise Bøgeskov Hou
EU Mies van der Rohe Award, Shortlist, 2019
Civic Trust Awards, Winner, 2019
IDEAT Future Awards Shortlist, Best Architecture in Commercial Design, 2018
INSIDE World Festival of Interiors, Civic, Culture & Transport Category Finalist, 2018
Danish Design Award Winner, Feel Good Category, 2018
Architizer A+ Award, Jury and Popular Choice Winner for Architecture + Branding, 2018
COWI
Dr. Lüchinger + Meyer Brauingenieure AG
Jesper Kongshaug
Gade & Mortensen Akustik
E-Types
COPENHAGEN, DENMARK
CLIENT
noma
TYPOLOGY
Hospitality
SIZE M2/FT2
1,290 / 13,886
STATUS
COMPLETED
SHARE
In 2015, restaurant Noma – known as the “World’s Best Restaurant”- closed its doors to the 16th century warehouse that had been its home for fourteen years. After more than three years of planning and collaboration, Noma reopened in 2018 on the outskirts of autonomous district Christiania – this time at the protected site of an old fortification once used to store mines for the Royal Danish Navy.
BIG’s design for Noma 2.0 dissolves the traditional idea of a restaurant into its constituent parts and reassembles them to put the chefs at the heart of the restaurant.
Noma’s new home, a historic fortification from 1917, was once used to store mines for the Royal Danish Navy. Abandoned for several years and covered in graffiti, Noma acquired the linear warehouse named Søminedepotet and had to take into account the strict guidelines for preserving the historically significant site.
“When we found the location for the new Noma, we knew we had to come up with an architectural solution which made sense for our guests, the team and the surroundings. I believe that Bjarke and the BIG team came up with the ideal non-pretentious solution that we enjoy calling our home for years to come. To say that we are thrilled with the end result would be an understatement.”
Guests have the opportunity to walk through each of the surrounding buildings and to experience a variety of Nordic materials and building techniques: the barbecue is a giant walk-in steel chimney, and the lounge looks and feels like a room-sized cozy fireplace made entirely of brick – inside and out.
A collection of 11 separate yet connected buildings are tailored to their specific needs and are densely clustered around the restaurant’s heart: the kitchen. Designed like a panopticon, the kitchen allows the chefs to oversee the staff and guest areas, while every guest can follow what would traditionally happen behind-the-scenes.
The raw shell of the historic warehouse is preserved and used for back-of-house functions, including the prep kitchen, fermentation labs, fish tanks, terrarium, ant farm, and break-out areas for staff.
Each building within the building is connected by glass covered paths that reveal the changes in weather, daylight, and seasons – making the natural environment integral to the culinary experience.
The greenhouses serve as food production, arrival lounge and experimental kitchen. A permaculture garden designed and planted by Piet Oudolf serves as a garden for the senses, transforming the former military facility into an urban farm for the production, preparation and consumption of new Nordic cuisine.
Bjarke Ingels Finn Nørkjær David Zahle Jakob Lange Ole Elkjær-Larsen Allen Shakir Athena Morella Borko Nikolic Claus Rytter Bruun de Neergaard Dag Præstegaard Duncan Horswill Enea Michelesio Eskild Schack Pedersen Frederik Lyng Geoffrey Eberle Hanne Halvorsen Hessam Dadkhah Hugo Yun Tong Soo Jinseok Jang Jonas Aarsø Larsen Joos Jerne Kim Christensen Kristoffer Negendahl Lasse Lyhne-Hansen Manon Otto Margarita Nutfulina Michael James Kepke Morten Roar Berg Nanna Gyldholm Møller Ningnan Ye Olga Litwa Ryohei Koike Simona Reiciunaite Stefan Plugaru Tomas Karl Ramstrand Tiago Sá Timo Harboe Nielsen Tobias Hjortdal Tore Banke Yehezkiel Wiliardy Manik Yunyoung Choi Gökce Günbulut Gökce Günbulut Aleksander Wadas Andreas Müllertz Angelos Siampakoulis Carlos Soria Giedrius Mamavicius Kyle Thomas David Tousant Nina Vuga Ren Yang Tan Vilius Linge Yan Ma Yoko Gotoh
Berlingske Byens Bedste Award for Construction, Winner, 2019
AIA Institute Honor Awards for Interior Architecture, Winner, 2019
INSIDE World Festival of Interiors, Restaurant Category Winner, 2019
Wallpaper* Design Award for Best New Restaurant, Winner, 2019
Danish Carpentry Award, 2018
Den Danske Lyspris, Winner, 2018
Interior Design Magazine Best of Year Award for Hospitality: Fine Dining, Finalist, 2018
Snedker Craftsmenship Prize, 2018
Architizer A+ Award for Hospitality: Restaurant, Jury + Popular Choice Winner, 2018
NT Consult
Studio David Thulstrup
Thing&Brandt Landskab
BIG Ideas
2024
CLIENT
Lonestar Data Holdings
TYPOLOGY
Products
STATUS
COMPLETED
SHARE
In collaboration with Lonestar Data Holdings, BIG designed a 3D-printed data center that launched into space on a NASA mission on February 26th, 2025 – marking the first data center designed specifically to store data on the Moon.
Traditional data centers account for about 1% of global electricity consumption and up to 5% of global greenhouse gas emissions. Entirely solar powered, this lunar data center signifies the initial step in space becoming a recognized home for data management – relieving the Earth of the environmental burdens associated with the growing demands of the digital age.
The Freedom Data Center, measuring 26 x 17 cm, is designed to feature the profiles of two U.S. astronauts – Charlie Duke and Nicole Stott – whose faces cast changing shadows on the Moon throughout the day.
The prototype can store up to eight terabytes of data, carrying government data, artwork, historical records, and cultural artifacts.
Traveling to space on a SpaceX Falcon 9 rocket, the Freedom Data Center touched down on the Moon via Intuitive Machines’ Athena IM-2 Lunar Lander on March 6th, 2025.
The profiles of Duke and Stott continue to leave an everlasting shadow on the surface of the Moon.
Bjarke Ingels Martin Voelkle Jakob Lange Jason Wu Linus Saavedra Philip Andersson Tom Pracert Schrader Jan-Hendrik Schrader
NEW YORK, UNITED STATES
CLIENT
New York City Department of Design and Construction
TYPOLOGY
Civic
SIZE M2/FT2
4,181 / 45,000
STATUS
COMPLETED
SHARE
Located in the South Bronx across the street from St. Mary’s Park, the new NYPD 40th Precinct replaces a station house on 138th Street and creates a dedicated space for the community, areas for fitness, and training for officers.
Commissioned by the New York Department of Design & Construction in 2014, the Precinct features 45,000 sq ft spread across three stories and includes a new piece of city programming: the first-ever community meeting room in a New York City police precinct.
"The beautiful new 40th Precinct Station House is a resilient and environmentally-sustainable investment in community safety. The design is sophisticated and inviting, and includes a new community room and perimeter fence with great public art. The space also includes training and physical fitness areas for officers, plus generators, fuel tanks, and facilities they need to maintain services during an emergency. There's a green roof and high-efficiency building systems that will help meet LEED Gold standards for sustainability, and outside, the DDC teams regraded a large part of the block where a tow pound used to operate, removing old structures while adding trees and more than 1,000 other plantings. The DDC builds cool stuff all over the city, and we're proud to help NYPD in its critical mission."
The building’s form derives from its programmatic requirements, with individual volumes housing specific functions. The precast concrete façade alternates between sandblasted and polished finishes, which stand in contrast to the reflective glass and metal mesh on the rear exterior.
Solid perimeter walls ensure security, while glazed reentrant corners introduce natural light and views into the office spaces. These recessed walls also allow windows to be set back from the building’s edge, enhancing privacy.
The main entrance brings users directly into the center of the building, where a three story, 60-ft atrium connects each floor while bringing daylight in from above. On the interior, the station is enhanced with metal-paneled acoustic ceilings, ultra-high-performance concrete panels covering the walls, and terrazzo flooring in the lobby.
With its own street-level entrance, the community meeting room can hold classes or events, aiming to promote civic engagement and encourage dialogue with the community. The multipurpose space’s facade is punctuated with round windows in a gradient pattern, allowing for partial transparency with the street while differentiating it from the rest of the building. A vibrant mural commissioned by American artist Jeffrey Gibson adorns interior wall.
“What we've created together with the NYPD and the DDC is a precinct in a porous constellation of rooms stacked upon each other, slightly offset to create a sense of openness and invitation. With an entrance plaza and community space, the precinct is both a secure environment for those who work here and an inviting space for the community. Green roofs and abundant daylight bring nature and light into the building, while full system redundancy ensures resilience. The front plaza is designed to function like a park, creating a public space for everyone. The design of the NYPD 40th Precinct aims to make the building robust yet welcoming - a place that supports both the community and those who keep it safe.”
Amenities for the officers provide spaces for relaxation and exercise, including lockers, showers, and a stress reduction courtyard with separate areas for fitness. The Precinct also houses dedicated space for detective and domestic violence units.
Offices at the NYPD 40th Precinct look out onto green roofs atop each individual volume, which optimize the building’s energy performance. The station expresses the City’s commitment to environmental responsibility and is on track for LEED Gold certification.
The NYPD 40th Precinct reimagines the traditional police station as a beacon of transparency and community engagement, creating a sustainable home for the police force that fosters civic dialogue and sets a new standard for public safety buildings across the city.
Bjarke Ingels Kai-Uwe Bergmann Thomas Christoffersen Beat Schenk Aran Coakley Davi Weber David Iseri Elizabeth Mcdonald Jan Leenknegt Maki Matsubayashi Michelle Stromsta Minjung Ku Nicholas Reddon Nojan Adami Phillip Macdougall Rita Sio Seo Young Shin Sören Grünert Tara Abedinitafreshi Yu Inamoto Tony-Saba Shiber Deb Campbell Jennifer Ng Adam Sheraden Daisy Zhong David Sharratt Douglass Alligood Molly Hsiao Rou Huang Jacob Waas John Kim Ku Hun Chung Liyang Zhang Megan Ng Yumiko Matsubara Ana Luisa Pedreira Ahmad Tabbakh Pooja Annamaneni Joanne Zheng
SARA Awards, Special Award for Innovation in Civic Design, 2024
NYC Public Design Commission 34th Annual Award for Excellence, 2016
Silman
Cosentini
DACK
Tillotson
Starr Whitehouse
Philip Habib & Associates
Carlin Simpson & Associates
The Friday Group
CCI
Urban Arborists
RWDI
Key Engineering
Harvey Marshall Berlin Associates
IROS Elevator Design Services
BIG Ideas
TOULOUSE, FRANCE
CLIENT
Région Occitanie Pyrénées Méditerranée
TYPOLOGY
Infrastructure
SIZE M2/FT2
12,000 / 129,167
STATUS
IN CONSTRUCTION
SHARE
As part of Toulouse’s Grand Matabiau Quais d’Oc masterplan, the Marengo Multimodal Transport Hub will revitalise the urban area, facilitate seamless travel, and triple the number of daily passengers travelling to and from the city. Constructed mainly in wood, the 12,000 m2 hub connects to the Gare Matabiau central train station in the west and dovetails the city’s pedestrian and bicycle flows towards the east, acting as a link between the city center, the UNESCO-listed Canal du Midi and the Périole neighbourhood.
Referencing the city’s roofscape and traditional use of the “foraine” brick, the building is characterised by a rose-colored, crystalline roof. From the main entrance canopy in the south, the hub’s structure gradually rises in a sloping movement towards the north, reaching 32 metres in height towards the railway tracks. The hub is set to attain Silver Occitanie Sustainable Buildings certification, as well as the Biodiversity Effinature, and HQE Infrastructure.
"The new Transport hub's folded roof, rising from the Marengo parvis, defines the main hall with lush greenery and ample daylight, welcoming visitors and leading them to metro and train tracks below. The building's elegant silhouette, growing northward in height, curves along rue de Périole. Ground and lower floors will offer areas for rest and retail and the Maison du Climat event space, while upper floors accommodate regional offices. Pursuing low carbon solutions in the design, we employed mass timber, low carbon concrete, and natural ventilation throughout, with photovoltaics on the roof. This simple yet multifunctional design transforms the roof into Toulouse's new landmark."
As the structure grows in height, each level gradually recedes, creating a triangular shape. This enables visual connections across floors and pulls daylight down to the hub’s lowest levels, accommodating comfortable and easy navigation for travellers throughout the day.
Passing the bus station and entering through the main entrance, travellers are led below ground to Gare Matabiau, railway, metro lines, and the transport hub’s hangout areas. The ground floor and two sub-levels will feature flexible and informal public spaces open to all, including areas for rest as well as commercial and cultural activities. Here, Maison du Climat, an initiative to further the public’s knowledge on environmental topics, will manage an event space for exhibitions, conferences, and workshops.
Floors one through six will function as an office space for the 350 employees of the Occitanie Region. The roof, composed of photovoltaics, is punctured by skylights, allowing in natural light. Local plants and trees are planted in the building and bike station to echo the vegetation of the Haute-Garonne region.
Bjarke Ingels Jakob Sand Agla Egilsdottir Adrianna Karnaszewska Carlos Ramos Tenorio Claudia Bertolotti Federica Fogazzi Gerhard Pfeiler Hyojin Lee Martyna Kloda Raphael Ciriani Giulia Frittoli Maria Capuozzo Mathieu Michel Cardinal Celia de la Osa Muñoz Gustavo Alejandro Lopez Rodriguez Giulia Orlando Johannes Alexander Hackl Yanis Amasri Sierra Will Chuanrui Yu Charlie Laran Sasha Spasic Oliwia Jagla Charles Vidal Dervan Ahmed Tomáš Chrástecký Marco Sartoretto Dong Joo Jo Andrea Vukojevic Ebba Kristina Andersson Lucas Skafte Ryan
A+Architecture
A+R Paysages
ALTO
CLDesign
Cronos Conseil
dUCKS scéno
Systematica
Franck Boutté
LASA
les éclaireurs
l'Echo
schlaich bergermann partner - sbp
Span
MBacity
FER-PLAY
OGI
BALTIMORE, UNITED STATES
CLIENT
Johns Hopkins University
TYPOLOGY
Education
SIZE M2/FT2
13,935 / 150,000
STATUS
IN CONSTRUCTION
SHARE
The Hopkins Student Center will form a new social engagement hub for all members of the Johns Hopkins University community. The 143,000 sq ft building includes spaces for relaxation and socializing, student resources and support, a digital media center, performance space with seating for 200 people, and a dining hall.
Located at the intersection of 33rd and Charles Streets, the Hopkins Student Center will foster greater connectivity between the campus and the neighboring community by creating a prominent point of entry. As a natural gateway, the area will connect Charles Village and the 3,500+ Johns Hopkins students who live in the neighborhood to the heart of the Homewood campus.
The Hopkins Student Center is conceived as a central living room – a dynamic hub – surrounded by a collection of spaces tailored to the needs of the Hopkins community. The building negotiates the sloping grade of the site to allow direct entry from all four levels of the building, while maintaining a human scale and providing several accessible routes across the site. Arriving on Charles Street, students and visitors are greeted by an open building façade with dining areas spilling out onto a plaza.
The mass timber structure provides a warm and acoustically comfortable environment as light filters in through clerestory glazed windows. A circular staircase allows for a continuous connection to the building’s perimeter under 29 cantilevered roof planes, which provide shading for the building. The roofs are covered in photovoltaic panels that generate up to 40% of the building’s yearly energy consumption – a design strategy that contribute to the University’s larger sustainability goals, including LEED Platinum Certification.
The design transforms the landscape around the building to create outdoor spaces for student activities and events. A central plaza can host pop-up exhibits or performances, as well as vendors and food trucks to enliven the North Charles Street corridor.
Bjarke Ingels Leon Rost Agne Rapkeviciute Andres Romero Jason Wu Corliss Ng Elizabeth Mcdonald Florencia Kratsman Guillaume Evain Jamie Maslyn Larson Jan Leenknegt Ken Chongsuwat Kevin Pham Margaret Tyrpa Oliver Thomas Kig Veerasunthorn Terrence Chew Tracy Sodder Veronica Watson Xi Zhang Alex Wu Emily Chen Chia-Yu Liu Lawrence-Olivier Mahadoo Tony-Saba Shiber Bryan Hardin Christopher Pin Deb Campbell Gabriel Jewell-Vitale Jialin Yuan Alexander Jacobson Ema Hristova Bakalova Frederic Lucien Engasser Jakub Kulisa Jesper Kanstrup Petersen Kaoan Hengles De Lima Mengzhu Jiang Tore Banke Tom Lasbrey Benjamin Caldwell Josiah Poland Mike Munoz Mike Munoz Juan Diego Perez Diez Alan Maedo Ryan Henriksen Luca McLaughlin Cynthia Wang Alejandro Guadarrama Matthew Lau
WBC Craftsmanship Award, 2025
Clark Construction
Lindner
StructureCraft
Shepley Bulfinch
Rockwell Group
MVVA
WSP-NYC
WRA
Knippers Helbig
Charcoal Blue
L’Observatoire
Point of Reference Studio/POR
Thornton Tomasetti
Acentech
Ricca
Code Red
Lerch Bates
WJE
Campbell-McCabe
Kalin Associates
Squint/Opera
JEVNAKER, NORWAY
CLIENT
Kistefos Museum Jevnaker
TYPOLOGY
Culture
SIZE M2/FT2
1,000 / 10,764
STATUS
COMPLETED
SHARE
The Twist is a contemporary art museum situated in the Kistefos Sculpture Park, located around a one hour drive from Oslo. The sculpture park, built around an old paper mill, occupies both embankments of the Randselva river and features sculptures by Olafur Eliasson, Lynda Benglis, Yayoi Kusama, Jeppe Hein, and Anish Kapoor, among others.
BIG was invited to design an intimate art museum to transform the visitor experience and add 1,000 m2 of indoor exhibition space to the park. After a careful study of the site, BIG proposed a raw and simple sculptural building across the Randselva river to tie the area together and create a natural circulation for a continuous art tour through the park.
Completed in 2019, The Twist is conceived as a beam, warped 90 degrees to create a sculptural form within the park and connect the two riverbanks: a museum, bridge and sculpture in one.
"The Twist is a hybrid spanning several traditional categories: it’s a museum, it’s a bridge, it’s an inhabitable sculpture. As a bridge, it reconfigures the sculpture park turning the journey through the park into a continuous loop. As a museum it connects two distinct spaces - an introverted vertical gallery and an extraverted horizontal gallery with panoramic views across the river. A third space is created through the blatant translation between these two galleries creating the namesake twist. The resultant form becomes another sculpture among the sculptures of the park."
The museum is placed as an abstract shape in the landscape. Its sculptural form is spanning between perfect geometry and specific bridge technology: on one side, it’s a simple box structure; on the other side, it’s a huge warping sculpture. A simple twist in the building volume allows the bridge to lift from the relatively lower forested area towards the south, and up to the hillside area in the north.
As a continuous path in the landscape, both sides of the building serve as the main entrance. From the south entry, visitors cross a 16 m aluminum-clad steel bridge to reach the double-height space, with a clear view to the north end, similarly linked with a 9 m pedestrian bridge.
The double-curve geometry of the museum is comprised of straight 40 cm-wide aluminum panels arranged like a stack of books, shifted ever so slightly in a fanning motion. The same principle is used inside, with white painted 8 cm-wide fir slats cladding the floor, wall, and ceiling as one uniform backdrop for Kistefos’ short-term Norwegian and international exhibitions.
The museum is comprised of a series of generic gallery spaces where, due to the curved form of the glass windows, the variety of daylight entering the museum creates three distinctive galleries. Stacked vertical, dark galleries with artificial lighting are found to the south, and a large horizontal, naturally-lit gallery with panoramic views is located on the north side. In between these spaces is the sculptural gesture, creating a twisted sliver of roof light.
From either direction, visitors experience the twisted gallery as though walking through a camera shutter. The ability to compartmentalize, divide, or merge the gallery spaces creates flexibility for Kistefos’ artistic programming.
The main entrance to the building is from the south, with the information center and visitor facilities such as a cloak and locker room, museum shop, and restrooms located nearby. From this entrance, there is a clear view to the other end of the building, including the sloping gallery which is located along the main circulation ramp – guiding visitors to the panoramic gallery.
The panoramic gallery is a large open space suitable for sculptures and large installations, with the ability to be subdivided for special occasions and events. On the north end, a full-height glass wall offering panoramic views to the pulp mill and river tapers while curving upwards to form a 25 cm-wide strip of skylight. A café is situated at this end of the gallery, where guests can enjoy snacks while taking in the view of the historic pulp mill and surrounding landscape. During the summer months, the café service area spills onto the plateau just outside.
A glass stairway leads down to the museum’s lower level on the north river embankment, where the building’s aluminum underside becomes the ceiling for the basement and restroom area. Another full-width glass wall brings visitors even closer to the river below, enhancing the overall immersive experience of being in the idyllic woodlands just outside of Oslo.
The art delivery and reception area is shared with the main entrance. Art can be delivered discreetly and securely after hours, and the art shipping crates are stored in the exhibition storage room once the art has been installed in its respective gallery.
Bjarke Ingels Finn Nørkjær David Zahle Jakob Lange Brian Yang Catherine Huang Casey Tucker Aimee Louise Desert Alberto Menegazzo Aleksandra Domian Alessandro Zanini Andre Enrico Cassettari Zanolla Brage Hult Carlos Ramos Tenorio Channam Lei Christian Eugenius Kuczynski Claus Rytter Bruun de Neergaard Dag Præstegaard Edda Steingrimsdottir Espen Vik Eva Seo-Andersen Frederik Lyng Joanna M. Lesna Kamilla Heskje Katrine Juul Kekoa Charlot Kei Atsumi Kristoffer Negendahl Lasse Lyhne-Hansen Lone Fenger Albrechtsen Mads Mathias Pedersen Mael Joseph Jaques Barbe Martino Hutz Matteo Dragone Maxime Le Droupeet Mikkel Marcker Stubgaard Naysan John Foroudi Nick Adriaan Huizenga Norbert Nadudvari Ovidiu Munteanu Rasmus Rosenblad Rihards Dzelme Roberto Fabbri Ryohei Koike Sofiia Rokhmaniko Steen Kortbæk Svendsen Sunwoong Choi Tomas Karl Ramstrand Tommy Bjørnstrup Tore Banke Tyrone Cobcroft Ulla Hornsyld Xin Chen Carlos Suriñach Penella Alina Tamosiunaite Balaj Alin Iulian Christian Dahl David Tao Marcelina Kolasinska Richard Mui Tiina Liisa Juuti Ola Sobczyk
LCD Berlin Leading Culture Destinations of the Year Award, 2020
Building Awards International Project of the Year, 2020
Architizer A+ Awards Architecture + Engineering Jury Winner, 2020
Architizer A+ Awards Gallery & Exhibitions Jury and Popular Winner, 2020
AKT II
ÅF-Belysning
AS Byggeanalyse
Baumetall/Zambelli Group
Bladt Industries
Brekke & Strand
David Langdon
DIFK
ECT
Element Arkitekter
Erichsen & Horgen
Fokus Rådgivning
GCAM
Grindaker
Lüchinger&Meyer
Max Fordham
MIR
Rambøll
BIG Ideas
NEW YORK, UNITED STATES
CLIENT
The Durst Organization
TYPOLOGY
Residential
SIZE M2/FT2
77,202 / 831,000
STATUS
COMPLETED
SHARE
VIA 57 West introduces an entirely new typology to New York City: the Courtscraper. The 830,000 sq ft high-rise combines the density of the Manhattan skyscraper with the communal space of the European courtyard, offering 709 residential units with a lush 22,000 sq ft garden at the heart of the building.
Located on the west side waterfront of Manhattan, framed by a power plant, a sanitation garage, and the West Side Highway – the site needed an oasis in the middle of all the infrastructure. BIG essentially proposed a courtyard building that is on the architectural scale – what Central Park is at the urban scale – an oasis in the heart of the city.
A hybrid between the European perimeter block and a traditional Manhattan high-rise, VIA combines the advantages of both: the compactness and efficiency of a courtyard building with the airiness and the expansive views of a skyscraper. By keeping three corners of the block low and lifting the north-east corner up towards its 450 ft peak, the courtyard opens views towards the Hudson River, bringing low western sun deep into the block and graciously preserving the adjacent Helena Tower’s views of the river.
The grand stair leads to access and views to the central courtyard. The courtyard, which is inspired by the classic Copenhagen urban oasis, can also be seen from the street and serves to extend the adjacent greenery of the Hudson River Park into VIA.
The slope of the building allows for a transition in scale between the low-rise structures to the south and the high-rise residential towers to the north and west of the site. The highly visible sloping roof consists of a simple ruled surface perforated by terraces – each one unique and south-facing. The fishbone pattern of the walls is also reflected in its elevations.
“In recent decades, some of the most interesting urban developments have come in the form of nature and public space, reinserting themselves back into the postindustrial pockets, appearing around the city; the pedestrianization of Broadway & Times Square; the bicycle lanes, the High Line and the industrial piers turning into parks. Located at the northern tip of the Hudson River Park, VIA continues this process of 'greenification,' allowing open space to invade the urban fabric of the Manhattan city grid. In an unlikely fusion of what seems to be two mutually exclusive typologies, the courtyard and the skyscraper, the Courtscraper is the recent addition to the Manhattan skyline, showing that we don’t have to limit our choices to one or the other - we get to have both.”
Every apartment gets a bay window to amplify the benefits of the generous view and balconies. At the upper levels, the apartments are organized in a fishbone layout orienting the homes towards the view of the water. Large terraces are carved into the warped façade to maximize views and light into apartments, while ensuring privacy to the residents.
The material concept for the interior design of the project is “Scandimerican,” another layer of the European-American hybridity: classic modern Scandinavian material sensibility blended with local New York materials. The primary materials of the apartments are oak wood floors and cabinets, with white porcelain tiles in the bathrooms.
The 22,000 sq ft courtyard is complimented by other building amenities – a VIA gym and fitness lounge, a 25-yard swimming pool, a mini golf venue, basketball courts and a variety of resident lounges.
The form of the building shifts depending on the viewer’s vantage point. While appearing like a pyramid from the West Side Highway, it turns into a dramatic glass spire from West 58th Street.
Bjarke Ingels Thomas Christoffersen Daniel Sundlin Beat Schenk Beat Schenk Pauline Lavie-Luong Sören Grünert Francesca Portesine Ivy Hume Aaron Hales Alessandro Ronfini Alessandro Ronfini Alvaro Garcia Mendive Benjamin Schulte Birk Daugaard Brian Foster Christoffer Gotfredsen Christoffer Gotfredsen David Brown David Brown Gabrielle Nadeau Hongyi Jin Hongyi Jin Jenny Chang Lauren Turner Lucian Mihail Racovitan Marcella Martinez Maya Shopova Mina Rafiee Ola El Hariri Rakel Karlsdottir Tara Hagan Tara Hagan Thomas Fagan Tiago Barros Valentina Mele Valentina Mele Valerie Lechene Yi Li Gül Ertekin Aleksander Tokarz Alessio Valmori Celine Jeanne Eivor Davidsen Felicia Guldberg Florian Oberschneider Ho Kyung Lee Ho Kyung Lee Julian Liang Julianne Gola Laura Youf Maria Nikolova Mitesh Dixit Nicklas Antoni Rasch Riccardo Mariano Stanley Lung Steffan Heath Thilani Rajarathna Tyler Alexander Polich Xu Li Dominyka Mineikyte
ULI NY Award of Excellence for Multi Family, 2021
ASLA NY Merit Award, Residential Landscape Architecture Design, 2018
London Design Awards, Gold Winner, 2017
AIA Housing Award for Multifamily Housing, 2017
AIA New York State Design Award for Residential for Multi Family, 2017
ArchDaily, Housing Building of the Year, 2017
ACEC New York Engineering Excellence Diamond Award, 2017
Brick in Architecture Award for Paving & Landscape, 2017
The Emporis Skyscraper Award, 2016
The International Highrise Award, 2016
CTBUH Best Tall Building Americas, 2016
Residential Architect Design Award for Multifamily Housing category, 2016
Interior Design Best of Year Award for Residence: Lobby & Amenity Spaces, 2016
American Architecture Prize Residential Architecture Silver Award, 2016
ENR New York Best Residential Project, 2016
World Architecture Festival Best Housing Category Finalist, 2016
Concrete Industry Board Award for Quality Concrete Special Recognition, 2015
P/A Progressive Architecture Awards, Citation, 2015
AIANY Design Award, Merit Award for Future Project, 2012
SLCE Architects
Starr Whitehouse Landscape
Thornton Tomasetti
Dagher Engineering
Langan Engineering
Hunter Roberts
Enclos
Philip Habib & Assoc
Nancy Packes
Van Deusen & Assoc
Cerami & Assoc
CPP
AKRF
Vidaris Inc.
Brandston Partnership Inc.
MOUNTAIN VIEW, UNITED STATES
CLIENT
TYPOLOGY
Work
SIZE M2/FT2
102,192 / 1,100,000
STATUS
COMPLETED
SHARE
Google Bay View is Google’s first-ever ground-up campus with the mission to operate on carbon-free energy 24 hours a day, seven days a week by 2030. The buildings deliver on Google’s ambition to create human-centric, sustainable innovations for the future of Google’s workplace and scalable, replicable solutions for the construction industry and beyond.
Located on a 42-acre site at the NASA Ames Research Center in Silicon Valley, the 1.1 million sq ft Google Bay View Campus brings three new buildings, 20 acres of open space, a 1,000-person event center, and 240 short-term employee accommodation units to the area. All three buildings are constructed as lightweight canopy structures optimized for interior daylight, views, collaboration, and activities.
Anchored in three themes defined by Google’s design brief at the beginning of the project – innovation, nature, and community – the design is driven by flexibility and extraordinary user experience that inspires collaboration and co-creation. Team spaces are on the upper level and gathering spaces are below, separating focus and collaborative areas while still providing easy access to both. The second floor design has variation in floorplates to give teams a designated “neighborhood” area that is highly flexible to change with their needs.
The site has achieved a LEED-NC v4 Platinum certification – making it the largest LEED v4 BD+C: NC Platinum certified project in the world – and has become the largest facility ever to attain the International Living Future Institute (ILFI) Living Building Challenge (LBC) Water Petal Certification.
Bay View operates entirely on electric energy. The integrated geothermal pile system at Bay View, which is the largest in North America, is estimated to reduce carbon emissions by roughly 50% and will help both heat and cool the campus. The massive geoexchange field is integrated into the structural system, reducing the amount of water typically used for cooling by 90%, equal to 5 million gallons of water annually.
To help deliver on Google’s commitment to replenish 120% of the water the HQ consumes by 2030, the site is net water-positive with all non-potable water demands being met using the recycled water it generates on site. The on-site systems built by Google collect, treat, and reuse all stormwater and wastewater and provide habitat restoration, sea level rise protection, and access to the beauty of natural wetlands for both Googlers and the public on the nearby Bay Trail.
The long-span canopy (120 ft) rests on cruciform columns which also relay services from the solar roof above. The selection of this structural system allows the entire workspace to be open and connected under one roof. Access to natural light and views with reduced glare during working hours were priority design elements, achieved through the use of carefully-placed clerestory windows.
On the exterior, all three buildings feature a first-of-its-kind “dragonscale” solar skin roof equipped with 50,000 silver solar panels that generate a total of nearly seven megawatts of energy.
“Our design of the new Bay View campus is the result of an incredibly collaborative design process. Working with a client as data driven as Google has led to an architecture where every single decision is informed by hard information and empirical analysis. The result is a campus where the striking dragonscale solar canopies harvest every photon that hits the buildings; the energy piles store and extract heating and cooling from the ground, and even the naturally beautiful floras are in fact hardworking rootzone gardens that filter and clean the water from the buildings. All in all, a campus where front of house and back of house, technology and architecture, and form and function have been fused into a new and striking hybrid.”
The Bay View buildings are split across only two floors, with desks and team spaces on the upper level, and the amenity spaces below. A series of indoor “courtyards” throughout the buildings connect the two levels, giving teams easy access to cafes, kitchenettes, conference rooms, and all-hands spaces. The courtyards also encourage the physiological benefits of physical movement when circulating between levels and different modes of work, and double as wayfinding devices.
Rather than being segmented by excessive columns and support walls, the structural innovation of the canopy roof allows for a wide-open workspace; every person has equal access to views across the floorplate, and through the perimeter facade and clerestory windows to the outdoors.
"Google Bay View offers a workplace experience that is an antithesis to an urban high-rise; Containing as much area as the tallest office tower in San Francisco, the typically stacked floorplates are redistributed into a flat array, creating a vibrant village. While on-site carbon and water neutrality is challenging for skyscrapers, this bay-scraper typology enables us to harvest the power of the sun, earth, and water. We hope Bay View will provide a quantum leap in the evolution of the workplace, elevate the benchmark for sustainable design, and inspire the next generations of users and visitors to the building."
The campus includes 17.3 acres of high-value natural areas – including wet meadows, woodlands, and marsh – that contribute to Google’s broader efforts to reestablish missing essential habitat in the Bay Area.
Google’s mission to unlock advancements for the benefit of the environment and the entire industry have led to several scalable solutions in working on the Bay View campus: increasing modular construction, geothermal at new scales, innovation in PV design, a permitted blackwater system, waste diverted from landfill, improved total number of products vetted for Red List ingredients, and landscape designed to advance water stewardship and create valuable habitat for threatened wildlife.
Overall, the Google Bay View campus has forged a new framework, materials language, and ecological approach that will help push both the future of the workplace, and the built environment-at-large, forward.
Bjarke Ingels Thomas Christoffersen Daniel Sundlin Beat Schenk Leon Rost Agla Egilsdottir Blake Smith Jason Wu Cristina Medina-Gonzalez David Iseri Erik Kreider Florencia Kratsman Guillaume Evain Isabella Marcotulli Jan Leenknegt Linus Saavedra Michelle Stromsta Patrick Hyland Rita Sio Ryan Harvey Seo Young Shin Shu Zhao Siva Sepehry Nejad Terrence Chew Thomas McMurtrie Tracy Sodder Zhonghan Huang Ziad Shehab Deb Campbell Dylan Hames Isela Liu Ji-Young Yoon Alan Tansey Alessandra Peracin Andriani Atmadja Armen Menendian Bernard Peng Brian Zhang Camilo Francisco Aspeny Inostroza Jia Chengzhen Cheyne Owens Christopher Wilson Claire Thomas Spiller Cristian Lera Silva Danielle Kemble Derek Wong Diandian Li Douglass Alligood Eva Maria Mikkelsen Gaurav Sardana Helen Shuyang Chen Jennifer Wood Jian Yong Khoo Joshua Burns Joshua Plourde Kalina Pilat Kurt Nieminen Mads Kjaer Manon Otto Marcus Kujala Nandi Lu Nicole Passarella Olga Khuraskina Oliver Colman Peter Kwak Ramona Montecillo Tiago Sá Timothy Cheng Tingting Lyu Valentino Vitacca Vincenzo Polsinelli Walid Bhatt Ye Sul Cho Yina Moore Ali Chen Ania Agnieszka Podlaszewska Benjamin Caldwell Hacken Li Sebastian Grogaard
Facade Tectonics Institute's Vitruvian Award, 2023
Silicon Valley Business Journal Structures Award, Best Architecture, 2023
Engineering New Record (ENR)’s Global Best Projects competition, Best Office Project, 2022
BIG - Bjarke Ingels group
Heatherwick Studio
Sares Regis
Adamson Associates
STUDIOS
Populous
Thornton Tomasetti
Integral Group
Olin
BKF
Arup
Sherwood
Holmes
Kleinfelder
Loisos + Ubbelohde
FMS
C.S. Caulkins Co.
Teecom
Whiting-Turner
Applied Wayfinding
MILAN, ITALY
CLIENT
ROCA
TYPOLOGY
Culture
SIZE M2/FT2
40 / 430
STATUS
COMPLETED
SHARE
Designed for Salone del Mobile and Fuorisalone 2025, A Beat of Water translates the journey of water into a visual and interactive exhibit in the heart of the University of Milan’s main campus.
At its core, the installation is a pavilion of plumbing where typically hidden systems are brought to the forefront. Constructed from 300 linear meters of galvanized steel pipes, the structure occupies a triangular corner in the historic courtyard. The pipes curve around the existing tree, creating two distinct zones – one for reflection and one for interaction – where visitors can engage with the sound, movement and rhythm of water.
At the front of the pavilion, a closed-loop system continuously circulates water, minimizing waste while visually illustrating the water cycle.
Bjarke Ingels Gonzalo Ivan Castro Vecchiola João Albuquerque Abbas Daher Lorenzo Farchione
LE BRASSUS, SWITZERLAND
CLIENT
Audemars Piguet
TYPOLOGY
Hospitality
SIZE M2/FT2
7,000 / 75,347
STATUS
COMPLETED
SHARE
Watchmaking, architecture, and nature are celebrated at Hôtel des Horlogers which zigzags through the Vallée de Joux town just outside of Geneva. The 8,700 m2 hotel marks the second collaboration between BIG and luxury watchmaker Audemars Piguet following the opening of the neighboring Musée Atelier Audemars Piguet in 2020.
The Hôtel des Horlogers builds on the history of the Hôtel de France, established in Le Brassus in 1857 by members of the Audemars Piguet family. The hotel became an important stop on the Chemin des Horlogers – the watchmaking route that connected the Vallée de Joux workshops to Geneva, where timepieces were sold by retailers. Audemars Piguet hired BIG to design a new hotel in line with the luxury brand’s values and sustainability mission.
Guided to the hotel entrance from the main access road, guests approach the hotel through a generous driveway. From this entrance, the hotel appears as a single slab, with the four additional floors tucked into the landscape below. Defined by timber and concrete, the exterior entrance introduces the materiality of the hotel-at-large – authentic, pared-back materials that complement the natural landscape enveloping the building.
The system of interwoven wood louvers inspired by the log cabin overlay aesthetic provides shading for the façade, enhancing the building’s energy performance. The shading system is fully integrated with the stepping geometry of the wooden slabs, keeping the transparency from the main access road to the valley, and re-establishing the connection between the village and the pastoral landscape.
The hotel’s interior design scheme, led by AU*M, draws inspiration from the architecture’s indoor/outdoor vernacular – created through the architecture’s tilting slabs that provide the interior spaces with framed views of the surrounding valley. As guests transition from the main entrance into the reception area, the visual language becomes more sinuous and rustic, with materials such as glass, concrete, stone, and wood blurring the delineation of the constructed and the natural.
One level below the entry, a spa, conference center, and two restaurants are orientated towards the valley – providing sweeping views and natural light while also acting as individual destinations along the continuous interior path. Giving pride of place to gastronomy, the Hôtel des Horlogers’ restaurants are overseen by three-Michelin-starred French Chef, Emmanuel Renaut.
On the interior, the building’s five slab-layout forms a single, continuous ramping corridor – connecting the interior programs and facilitating both guest and service circulation. This layout also provides all guestrooms with views of the surrounding Risoud Forest.
Certified Minergie-ECO, a label for new and refurbished low-energy consumption buildings, the hotel addresses the local ecological and social sustainability requirements to reduce its environmental impact – from the building’s design and construction to its day-to-day operations. Similarly, the hotel is equipped with 86 photovoltaic panels that provide part of the building’s energy needs.
The zigzagging slabs gradually descend towards the valley, tilting slightly to embrace the site and create a visual path between nature and architecture. While the Audemars Piguet museum located just steps away defines a visitor experience inspired by the centripetal and centrifugal forces of time through the spiral form, the hotel welcomes its guests into the ‘time’ journey by reimagining the historic winding watchmakers’ trail that the region is known for.
Bjarke Ingels Thomas Christoffersen Daniel Sundlin Beat Schenk Jason Wu Haochen Yu Jan Leenknegt Gil Kilmo Kang Melissa Jones Morgan Mangelsen Otilia Pupezeanu Simon Scheller Terrence Chew Tracy Sodder Veronica Watson Casey Tucker Deb Campbell Francesca Portesine Ji-Young Yoon Aaron Mark Amro Abdelsalam Aurelie Frolet Catalina Rivera Rothgaenger Claire Wadey Claire Thomas Spiller Derek Wong Ethan Duffey Eva Maria Mikkelsen Evan Wiskup Gaurav Janey Ibrahim Salman Il Hwan Kim Ku Hun Chung Lu Zhang Malcolm Rondell Galang Manon Otto Martynas Norvila Matthew Oravec Nicolas Gustin Nicolas Lapierre Pantea Tehrani Pascal Loschetter Phawin Siripong Teodor Javanaud Emden Rasmus Streboel Seth Byrum Shidi Fu Sijia Zhou Stephanie Choi Supakrit Wongviboonsin Xinyu Wang Josiah Poland Karolina Bouros Lou Arencibia Rune Hansen Yvette Liu
World Luxury Hotel Awards: Continent Winner - Luxury Design Hotel, 2022
World Architecture Festival Future Hospitality Category Winner, 2019
BUILD’s 2018 Global Excellence for Future Leisure Project of the Year, 2018
CCHE Architecture
Ingphi SA
Pierre Chuard Ingenieurs-Conseils SA
Sorane SA
Duchein SA
MAB-Ingineurs SA
Ignis Salutem
EcoAcoustique SA
Alterego Concept SA
Jean Pitteloud
Thorens et associes SA
Societe Denogent
DOHA, QATAR
CLIENT
UAE Ministry of Foreign Affairs in collaboration with the Salama bint Hamdan Al Nahyan Foundation and the National Projects Office
TYPOLOGY
Culture
SIZE M2/FT2
450 / 4,800
STATUS
COMPLETED
SHARE
The UAE Pavilion at the 2023 International Horticultural Expo in Doha, Qatar is designed to showcase the region’s environmental preservation and agricultural innovation.
Inspired by the deep roots and intertwined branches of the local Ghaf Tree, the pavilion is conceived as a dome-shape, gradually rising towards its center. Its rammed earth structure frames a series of exhibition galleries and 32 gardens, creating an immersive experience of the UAE’s diverse landscape from desert to oasis, and sea to the mountains.
“The UAE Pavilion draws on the natural systems and centuries-old vernacular architecture of the UAE to respond to the world’s current climate challenges. Inspired by the deep roots and intertwined branches of the drought resistant Ghaf Tree, the Pavilion is designed as a network of rammed earth walls framing a series of exhibition galleries and gardens of indigenous species. Walls, floors and roofs are formed by soil, stone and vegetation, creating a physical link to the ground they come from. Meandering paths lead to an outdoor oasis, which is organized as a series of thematic gardens that explore the power of plants as a source of food, health and energy. By weaving together architecture and landscape into a seamless experience, the UAE Pavilion shares the story of humanity’s inseparable bonds with nature."
A network of paths within the pavilion takes the visitors on a journey through thematic gardens that explore the power of plants as a source of food, health, and energy.
The Pavilion is primarily made from locally sourced materials with walls constructed in rammed earth, which includes 90% soil and 10% cement for binding. The roof structure is formed by wooden beams topped with palm leaves for shading and limestone rocks are used for paving surfaces.
Throughout the gardens, guests can explore native and non-native plants that are cultivated or found in the wild. The landscaping and greenhouse include 65 species and 6,609 plants with edible plants, fruit trees, medicinal plants, a bee garden, flowers, spices, shrubs, grasses, industrial plants, and perennials. The greenhouse is filled with fruits and vegetables such as tomatoes, bell peppers, figs, and citrus fruits. The plants are selected to highlight species that contribute to the UAE’s agricultural legacy, from past, to present and future.
Bjarke Ingels Jakob Lange Andrea Hektor Malka Logo Nicolas Vincent Robert Carlier Xavier Thanki Søren Martinussen Giulia Frittoli Bartłomiej Lew Dace Gurecka Jae Yoon Lee Jan-Hendrik Schrader Thomas Lejeune Mónica Galiana Rodriquez Jens Max Jensen Jesús Fernández Fraile Sofia Papadopoulou Giancarlo Albarello Herrera Anna Beatrice Maria Ambrosi Rihab Soukkarieh Hansen Zhu Kannan Selvaraj Alvaro Novás Filgueira Seyederfan Masoumzadeh Nouran Wael Mohamed Rashad Mohamed Sherif Marco Sartoretto Zhiyuan Zhang Carrie Tam
International Horticultural Expo 2023: Gold for Self-Built Pavilion
Conmarble Design Studio
Atelier Brückner
Mace
CEG
KANSAS, UNITED STATES
CLIENT
University of Kansas
TYPOLOGY
Education
SIZE M2/FT2
16,598 / 178,663
STATUS
IN DESIGN
SHARE
Designed in direct response to the needs and wishes of the University of Kansas School of Architecture & Design’s 1,300+ students, faculty and board, the new mass timber building for learning and collaboration, titled the “Makers’ KUbe” consolidates all architecture and design programs into three interconnected buildings, tying together the existing Marvin Hall from 1908, Chalmers Hall from 1978 and the new six-story Makers’ KUbe. The adjacent Marvin Hall’s stone façade and beloved spaces will be historically preserved while Chalmers Hall will be renovated to bring in more daylight. The campus seeks to embody four primary principles: to become an emblem of creativity; to create a connected campus hub; to be innovative and future-proof; and to showcase environmental stewardship.
“We are excited to partner with BIG and BNIM for this generational opportunity to reimagine our home in the heart of this historic campus. From their exceptionally comprehensive response to our submission call and throughout the design process, BIG’s willingness to both listen to us and push us has conceived a project that celebrates our history and embodies the ambitious optimism that animates our academic mission.”
The Makers’ KUbe is a 50,000-sq-ft mass timber cube structure that will serve as a teaching tool, showcasing sustainable practices through its mass timber diagrid design. The KUbe’s distinct frame – engineered by structural engineer StructureCraft – is optimized to reduce material and curtail carbon-intensive concrete. Inspired by traditional Japanese joinery techniques, the building’s structure uses tight-fit dowels and notched glulam – or glued laminated timber – to create an all-wood structure with columns and beams that run diagonally, without steel plates or fasteners.
The stripped back façade – a timber structure enclosed in glass – foregoes cladding and finishing, exposing the KUbe’s MEP systems and further proving the building’s ability to remain minimal and efficient, only using what is necessary. The mix of transparent and opaque insulated glass on the exterior showcases the school’s creativity to the entire University of Kansas campus while creating moments of privacy and reducing glare. The building’s enclosure includes natural fiber thermal insulation in the form of biodegradable HempWool, which is exposed within the facade’s shadow boxes for improved thermal performance.
“Our KU School of Architecture & Design masterplan preserves the school's heritage buildings while keeping them relevant for the 21st century; extends the life and livability of the existing buildings with minimal intervention; and builds a new structure with low-carbon solutions. These programs not only showcase the next chapter of our profession, but they will also inspire the designers of tomorrow to envision a sustainable future.”
The KUbe’s massing is rotated to align with Wescoe Drive and the surrounding buildings to allow for more light and air to be brought into the existing buildings. Winter garden bridges located on the KUbe’s second floor connect it to Marvin Hall and Chalmers Hall, providing easy circulation between buildings in the colder months and enhancing interactions among students and faculty. The KUbe’s ground-level corners are angled inward, creating inviting canopied entrances that connect the building to the surrounding open spaces, while the upper–level corners are set back to allow for accessible terraces open to the sky, providing generous views of the campus and the city.
“Our design for the consolidated design studios at KU seeks to deploy all aspects of the profession in three distinct interventions: preservation, adaptation and new construction. The Makers' KUbe is conceived as a showcase in timber tectonics, traditional joinery, robotic manufacturing and sustainable materials. The timber bones of the building are exposed by stripping away all applied finishes - elevating structure to expression. A single staircase doubling as convenience stairs above and fire stairs within ties all student spaces together from park to attic. The building serves as a living curriculum, revealing all function, technology and structure as tangible elements for the students to appreciate and critique - learning solidified into built form.”
Embodying the university’s values, the proposed campus for the school preserves and adapts existing spaces while utilizing timber to minimize its carbon footprint. The Makers’ KUbe and Chalmers Hall feature rooftops with photovoltaic panels to harvest energy for the buildings. Any rainwater accumulated on the KUbe’s roof is stored and used for irrigating the site’s landscaping, which features native species that further reduce water needs.
Bjarke Ingels Thomas Christoffersen Leon Rost Alana Goldweit Dominyka Voelkle Margaret Tyrpa Tara Abedinitafreshi Yu Inamoto Dylan Hames Isela Liu Ema Hristova Bakalova Will Chuanrui Yu Hudson Parris Paola Bokobsa Youjin Rhee Nele Herrmann Daniela Morin Thomas Guerra Megan Octaviani Praveen Lalitha Kishorekumar
BNIM
StructureCraft
Walter P Moore
Cumming Group
JE Dunn Construction
Smith & Boucher
Forza Consultants
SK Design Group
Rosin Preservation
Kilograph
JAMMERBUGT, DENMARK
TYPOLOGY
Culture
SIZE M2/FT2
2,500 / 26,910
STATUS
IN DESIGN
SHARE
BIG is set to transform a former supermarket building into the new Museum for Paper Art in the North Jutland region of Denmark. The current 900 m2 museum space, located in a former Aldi supermarket, will be transformed and expanded to double the museum’s annual number of visitors as well as embrace paper as an art form and expertise. BIG reimagines the museum as a 2300 m2 building building with space for workshops, events, teaching rooms, storage, and office facilities.
The adaptive reuse project is pursuing DGNB Gold or Platinum certification.
The Museum for Paper Art is conceived as a new lightweight roof structure. Like a single sheet of paper, the roof lands on the existing building and creates space for the new functions around it – uniting the new and old under one roof. The existing building walls will get a new acoustic-regulating layer of paper art on the exterior, inspired by origami and designed in collaboration with several paper artists.
“Paper art is deeply embedded in our cultural heritage, showcased through Denmark's paper art tradition through iconic designs such as Le Klint's folding lamps and H.C. Andersen's paper clips. Carrying this legacy into the future is something that this museum has at its heart. We are also proud of recycling an existing building.”
Inside, the focal point of the museum is reflected in the architecture as surfaces are draped with a timber construction made from the wood that is used to make paper.
“Paper art is about creating three-dimensional shapes and complex images from a monochromatic two-dimensional material - a sheet of paper. By treating the roof surface as such - a single sheet of folded paper - existing and new functions are brought together in one unifying gesture. The expressive is accentuated by the clear, complexity arises from simplicity. And an obsolete supermarket finds new life under the floating curved roof."
The Museum for Paper Art will offer spaces for a variety of public activities. A meandering path with plants and trees native to the area will invite the public to explore the surroundings and create a welcoming public realm to pull the visitors into the museum.
Bjarke Ingels David Zahle Mantas Povilaika Tomas Karl Ramstrand Kai-Brith Kalda Kannan Selvaraj Jesper Ullbing Matthew Goodwill Neele Maree Ohlrogge
CLAREMONT, UNITED STATES
CLIENT
Claremont McKenna College
TYPOLOGY
Education
SIZE M2/FT2
12,542 / 135,000
STATUS
IN CONSTRUCTION
SHARE
In September 2022, Claremont McKenna College – one of the top U.S. liberal arts colleges – broke ground on its 135,000 sq ft Robert Day Sciences Center. It will be home for the College’s next-generation Kravis Department of Integrated Sciences – a powerful, multi-disciplinary, computational approach to advance gene, brain, and climate knowledge.
Expected to complete in 2025, the Robert Day Sciences Center launches a series of campus developments and improvements to prepare Claremont McKenna for its next chapter. The project represents an educational evolution in how the College will prepare its students – one that deliberately and coherently integrates sciences and computation with the humanities and social sciences to address big thematic priorities in scientific discovery and application.
The building’s structure is designed as a stack of two volumes, or rectangle ‘blocks’ – two per floor – with each pair rotated 45 degrees from the floor below. The exterior facade uses board-formed panels of glass fiber reinforced concrete, which create a wood-like texture.
On the interior, each individual volume is expressed as a rectangular wood-clad truss on the long edges, and as a floor-to-ceiling glass facade on the shorter sides. The continual rotation of each floor creates a sky-lit, central atrium at the heart of the building that provides direct views into classrooms and research spaces from all levels.
Students, professors, staff, and visitors will be able to access the new center from two main entrances – at the ground floor and the first floor – located at different elevations due to the north-south slope of the campus. Students entering through the south side will be met by a cafe and the open auditorium’s grand staircase that leads up towards the atrium. The full-height atrium with open spaces invite collaborative activity – embodying both the architectural and educational approach of the center.
“The confluence of previously distinct disciplines: breakthroughs in computer and data science lead to breakthroughs in the natural and life sciences. The architecture for the new Robert Day Sciences Center seeks to maximize this integration and interaction of these previously siloed sciences. The labs and classrooms are stacked in a Jenga-like composition framing a column-free, open internal space with the freedom and flexibility to adapt the ever-evolving demands of technology and science. Each level of the building is oriented towards a different direction of the campus, channeling the flow of people and ideas between the labs and the classrooms as well as externally between the integrated sciences and the rest of the campus. It is our hope that the building will provoke new conversations between scientists and also stimulate the rest of the liberal arts students to take a deeper interest in the sciences and vice versa. The analytical embracing the experimental – rationality intersecting with creativity.”
The instructional and research spaces are organized around the perimeter of the building – providing classrooms with picturesque views while keeping the quieter instructional spaces farther away from the more social atrium. Overall, the interior’s materiality is defined by the marriage of the warm wood cladding, concrete floors, and functional research surfaces found within the integrated sciences labs.
Eight outdoor roof terraces located on the corner perimeters of each ‘bar’ offer sweeping 360-degree views of the mountains to the north, the campus to the west, and the Roberts Campus to the east. Designed with a mix of hardscape and softscape areas featuring native plantings, these “green roof” spaces are multi functional, designed to be used for outdoor classrooms, study areas, or places to meet classmates and professors.
Approximately 9,000 SF of solar panels on the Robert Day Sciences Center roof will provide between 200-230 megawatt hours of energy production per year.
“Today more than ever, an interdisciplinary approach to the sciences is vital to tackling the world’s biggest challenges such as health, climate, and misinformation. By literally stacking disciplines together, the building becomes an expression of collaboration and a crossroads for scientific thought. The parallel wings extend the historical framework of the campus mall, then pivot diagonally to face the future of the CMC campus expansion.”
With views of Mt. Baldy, the building is positioned on the eastern edge of Claremont McKenna College, at the corner of Ninth Street and Claremont Boulevard – creating a strong gateway to the campus. This strategic position will facilitate strong connections to other academic departments on campus.
Bjarke Ingels Beat Schenk Leon Rost Alvaro Velosa Amir Mikhaeil Aran Coakley David Iseri David Holbrook Gary Polk Jan Leenknegt Kam Chi Cheng Lorenz Krisai Melody Hwang Minjung Ku Neha Sadruddin Peter Sepassi Ryan Duval Seung Ho Shin Sue Biolsi Terrence Chew Thomas McMurtrie Tracy Sodder Won Ryu Bella Yanan Ding Alex Wu Emily Chen Carlos Castillo Casey Tucker Chris Tron Dylan Hames Francesca Portesine Janie Green Bernardo Schuhmacher Jose Lacruz Vela Alan Maedo Gus Steyer Montre'ale Jones Ana Luisa Pedreira Ololade Owolabi Ahmad Tabbakh Bianca Blanari Yasamin Mayyas Sinam Hawro Yakoob Joseph Veliz Angela Lufkin Pooya Aledavood Thomas Guerra
Saiful Bouquet
Acco Engineered Systems
Atlas Civil Design
MRY
Rosendin Electric
WSP USA
Jacobs
ARUP
KGM Architectural Lighting
Heintges
KOA
EWCG
KPRS
Herrick
Misty Gonzalez
IDS
Kleinfelder
Salamander
Code Consultants Inc
FORT WORTH, UNITED STATES
CLIENT
Juneteenth Museum
TYPOLOGY
Culture
SIZE M2/FT2
7061 / 76,000
STATUS
IN DESIGN
SHARE
With ‘The Grandmother of Juneteenth’ Ms. Opal Lee at the helm, the National Juneteenth Museum is dedicated to preserving the history of Juneteenth and legacy of freedom. Declared a federal holiday in the U.S. on June 17, 2021, when President Joe Biden signed the Juneteenth National Independence Day Act with Ms. Lee by his side, Juneteenth (June 19th) commemorates the Emancipation Proclamation’s enforcement and the liberation of the remainder of the enslaved both in Texas and throughout the newly reformed United States, which happened on June 19, 1865.
Located in the Historic Southside of Fort Worth, Texas – which was divided by the I-35W highway in the 1960s and is one of the South’s most underserved communities – the National Juneteenth Museum will be the epicenter for the education, preservation, and celebration of Juneteenth nationally and globally, hosting exhibitions, discussions, and events about the significance of African American freedom. The new 76,000-sq-ft building is designed by BIG alongside architect-of-record KAI Enterprises.
“Seeing the national museum moving forward is a dream fulfilled. I’ve had a little Juneteenth Museum in that very spot for almost 20 years, and to see it become a central place for discussion, collaboration, and learning seems to be the providential next step – from my walking campaign to Washington, D.C., the petition, and having Juneteenth declared a federal holiday. It’s mind-boggling, but I’m glad to see it all come to pass.”
The National Juneteenth Museum, designed in close collaboration with the local Fort Worth community, seeks to provide a cultural and economic anchor for this neighborhood and act as a catalyst for ensuring its future vitality, including immersive galleries, a business incubator, food hall for local vendors, Black Box flex space, and a theater.
The museum’s undulating roof creates a series of ridges, peaks, and valleys of varying heights that combine to create a ‘nova star’ shaped courtyard in the middle of the museum. Meaning ‘new star,’ the nova star represents a new chapter for the African Americans looking ahead towards a more just future. The publicly accessible courtyard will be the anchor for the museum and its activities. At the center of the courtyard, the five-point star is engraved into the terrazzo pavement. In addition to representing Texas – the last state to adopt and acknowledge the freedom of African American slaves – the star nods to the American flag’s 50 stars that represent all 50 U.S. states, representing the freedom of African Americans across the country.
While five street-level entrances allow the galleries and exhibitions to be accessed as individual spaces, two publicly-accessible covered ‘portals’ connect directly to the courtyard and main gallery entrances, welcoming visitors from both the north and the southwest of the site via generous entryways defined by warm, vibrant colors. The mass timber structure that defines the design’s materiality continues into the interior, visually connecting the two realms.
In addition to this visual continuity of the materiality, the building’s public and private realms are also interconnected through the museum’s circular layout; on the ground floor, the two portals that connect to the courtyard are flanked by each of the programs: one portion of the galleries, the business incubator, food hall for local vendors, Black Box flex space, and theatre. To access the museum galleries, which begin on the ground floor, guests enter the generous reception area and are guided to the light-filled mezzanine level via staircase or wheelchair-accessible elevator.
“The National Juneteenth Museum came to BIG looking for a design that captures the social, cultural, and spiritual importance of Juneteenth celebrations for Black people while expressing its historic significance and relevance to all Americans. Our hope is that this building will become a gateway to the Historic Southside community of Fort Worth while serving as a national and global destination. Our engagement with Ms. Opal Lee and members of the community to really understand their needs is what informed a lot of the design principles. As a Black architect, this project is one of the most rewarding experiences of my career.”
The mezzanine level reveals the rest of the gallery spaces, which are connected by a ring of circulation that wraps the courtyard. Glass is utilized as the interior wall of both the ground and mezzanine floors to create a sense of openness and transparency while complementing the pared-back timber and concrete materials. Similarly, the ‘nova star’ cut out of the roof at the center of the building that the mezzanine wraps around allows light to travel through the entire space. Wrapping around the nova star shape above, the mezzanine galleries physically connect each of the programs while being literally elevated – providing visitors an above perspective of the public courtyard below, and those in the courtyard with views of the galleries above.
Outside the museum building, a network of plazas provides wayfinding opportunities, extending the sense of community of the interior to the outdoor spaces. Polished concrete and terrazzo flooring continue out to the exterior spaces, creating visual continuity between the public and private realms. Generous lawns, native landscaping, and wood seating are dispersed throughout the plaza areas, providing places for outdoor exhibitions, large-scale installations, and gatherings.
Bjarke Ingels Daniel Sundlin Alejandra Cortes Alvaro Velosa Florencia Kratsman Linus Saavedra Marcus Wilford Terrence Chew Andrea Hektor Douglass Alligood Mama Qicheng Wu Yumiko Matsubara Montre'ale Jones Ololade Owolabi Pooja Annamaneni Abdur-Rahman Harunah Yasamin Mayyas Foad Sarsangi
KAI Enterprises
EDSA
StructureCraft
GreeNexus Consulting
WSP
KAI Engineering
Simon Engineering
Local Projects
Vermeulens
MOUNTAIN VIEW, UNITED STATES
CLIENT
TYPOLOGY
Work
SIZE M2/FT2
55,277 / 595,000
STATUS
COMPLETED
SHARE
Situated on an 18-acre site in the North Bayshore area of Mountain View and adjacent to Charleston Park, Google’s Gradient Canopy includes workspace for Googlers and 10,000 sq ft of space open to the public, comprising restaurant, retail and community event spaces. The campus also features the Google Visitor Experience – a new destination for Google employees, visitors and neighbors.
The site has achieved LEED-NC v4 Platinum certification – taking the title from Bay View as being the largest LEED v4 BD+C: NC Platinum-certified project in the world – and is also one of the largest facilities ever to attain the International Living Future Institute (ILFI) Living Building Challenge (LBC) Materials Petal Certification.
On the exterior, the Gradient Canopy building features the same “dragonscale” solar skin roof as Google Bay View, equipped with silver solar panels that use the latest building integrated photovoltaic (BIPV) technology and generate approximately 40% of the building’s annual energy use. Coupled with the canopy’s pavilion-like rooflines, the panels capture the power of the sun from multiple angles. Unlike a flat roof, which generates peak power at the same time each day, the dragonscale solar skin generates power for an extended amount of daylight hours.
Like Bay View, Gradient Canopy’s 120-ft canopy rests on cruciform beams. Rather than being segmented by excessive columns and support walls, the structural innovation of the canopy roof allows for a hangar-like typology with a wide-open and connected workspace. Access to natural light and views with reduced glare during working hours were priority design elements, achieved through the use of carefully placed clerestory windows.
Designed from the inside out, the Gradient Canopy building begins with the Googler. By providing glare-free light, fresh filtered air, natural materials, biophilic elements and soothing acoustics, the architecture of Gradient Canopy ensures a happy and productive Googler. The wood-clad interiors of the building are entirely procured from responsibly managed forests certified by the Forest Stewardship Council (FSC) and are supported by a steel frame.
The Gradient Canopy building is split across only two floors, with desks and team spaces on the upper level and the amenity spaces below. A variation in floorplates on the upper level offers highly flexible “neighborhoods” for teams, with desks clustered into groups that can be either enclosed within studios using flexible partitions or left open for break-out spaces and other teams. A series of twenty indoor “courtyards” throughout the building connect the two levels, giving teams easy access to cafes, kitchenettes, conference rooms and all-hands spaces. The courtyards also encourage physical movement when circulating between levels and different modes of work, and double as wayfinding devices.
The Gradient Canopy site design and native landscaping provide critical support for wildlife and builds resilience in the landscape. Across the 18-acre site, four acres of which are vegetated, landscape designs mimic natural habitats native to the region yet largely gone from Silicon Valley today. The landscape palette consists primarily of native species, including 380 native trees, while over 90% of the plants at Gradient Canopy provide nectar for native pollinators.
During the construction of Gradient Canopy, an onsite waste management process diverted over 90% of construction waste from landfills, while a closed-loop wallboard initiative meant that 530,000 pounds of drywall waste was recycled. Thousands of materials used at the campus went through a rigorous sourcing and review process using the LBC Red List as a framework to minimize chemicals harmful to human and environmental health.
To promote a circular economy, Gradient Canopy’s design incorporates salvaged materials and 100% FSC-certified timber. Today, a bioretention area captures and filters stormwater and urban runoff that are reused onsite.
Anchored in three themes defined by Google’s design brief – innovation, nature and community – Gradient Canopy provides an opportunity to take human-centered, sustainable design to a new scale. Together, Google, BIG and Heatherwick have created a campus that fosters community and creates a healthy, inclusive space that benefits everyone.
The public plaza in Charleston Park, which will be programmed with public events throughout the year, such as farmers markets, food trucks and live music, connects to the interior community spaces on the west side of Gradient Canopy. The plaza welcomes the public to the Google Visitor Experience and new food and retail outlets, like the West Coast’s first ever Google Store and a year-round neighborhood partnership center.
A casual spot for day-to-day interactions, this neighborhood center hosts a pop-up shop and a range of events and workshops to highlight local small businesses and community organizations. The space offers an inclusive setting for dialogue and learning while serving as a social node for Gradient Canopy and the broader North Bayshore neighborhood.
A pedestrian and bicycle path, part of the larger North Bayshore Green Loop, weaves around the southern portion of the site for Googlers, neighbors and visitors to enjoy the site’s native landscaping, public art and exterior gathering spaces.
Bjarke Ingels Thomas Christoffersen Daniel Sundlin Beat Schenk Leon Rost Blake Smith Jason Wu Corliss Ng David Iseri Florencia Kratsman Guillaume Evain Jan Leenknegt Linus Saavedra Veronica Acosta Melissa Jones Patrick Hyland Pauline Lavie-Luong Rita Sio Ryan Harvey Ryan Duval Sebastian Claussnitzer Shane Dalke Shu Zhao Terrence Chew Xi Zhang Zhonghan Huang Ziad Shehab Deb Campbell Dylan Hames Francesca Portesine Aaron Mark Alice Cladet Anton Bashkaev Armen Menendian Athena Morella Barbara Stallone Bernard Peng Cheyne Owens Christi Farrell Cristian Lera Silva Danielle Kemble Douglass Alligood Filip Milovanovic Gabriel Hernandez Solano Gabriella Den Elzen Gaurav Sardana Helen Shuyang Chen Jennifer Dudgeon Jennifer Kimura Jennifer Wood John Hilmes Jonathan Fournier Joshua Burns Joshua Plourde Kiley Anne Feickert Lina Bondarenko Ludwig Ebert Mahsa Malek Manon Otto Meghan Bean Mirco Amstad Mo Zhou Omer Hadar Pablo Costa Fraiz Pantea Tehrani Patricia Correa Velasquez Peter Kwak Simon David Taylor Fulton Valentina Mele Vincenzo Polsinelli Benjamin Caldwell Dong-Joo Kim Hacken Li Jonathan Pan Luke Lu Sebastian Grogaard Ashley O'Neill
Heatherwick Studio
Adamson
Arup
CCI
EWCG
FMS
Mott MacDonald
Hathaway Dinwiddie
HJLA
HLW
Hortscience
H.T. Harvey Associates
Iris environmental
Kleinfelder
Loisos + Ubbelohde
Sera
Sherwood
Vital
AKT II
Front
Atelier Ten
Devcon
T.S. Krumholz
NEW YORK, UNITED STATES
CLIENT
Soloviev Group and Mohegan
TYPOLOGY
Culture, Civic, Residential, Hospitality, Retail, Urbanism, Space Planning
SIZE M2/FT2
384,548 / 4,139,237
STATUS
IN DESIGN
SHARE
Freedom Plaza will create a new civic and cultural hub along Manhattan’s East River, just south of the United Nations headquarters. The development will bring a 4.77-acre public waterfront open space to an area historically lacking green space, with plans for an in-park Museum of Freedom and Democracy, much-needed affordable housing, two hotels, retail and restaurants. With a below-grade gaming area connected to the hotels, Freedom Plaza is one of several projects vying for three downstate gaming licenses in and around New York City.
Freedom Plaza will extend BIG’s contribution to New York City’s waterfront, alongside adjacent coastal projects that include the East Side Coastal Resiliency project, the Battery Park City Resiliency project and River Ring in Brooklyn.
“Our plan is to develop this site in a way that delivers benefits for the local neighborhood and the city as a whole, worthy of its skyline and waterfront location, and befitting New York City's key role as a leader in the global cultural economy. We value the community input that we have received throughout the planning process and are proud to help meet the need for residential and affordable housing and public open space, as well as providing a daycare, food market, and an array of new dining and retail offerings.”
The Freedom Plaza towers align with the orthogonal grid of Manhattan to extend the view corridors from Midtown eastward to the East River and Queens. The design respects the celebrated UN complex to the north while also adding playful and sculptural elements to the waterfront. The two residential towers pay homage to modernist New York City buildings of the 1950s and 1960s, with striped glass and aluminum facades connected at the base by a podium that will house a food market and retail. The two hotel towers, clad in a warm metal finish, connect at the roof, creating visual unity between the buildings.
"When Le Corbusier, Niemeyer and Harrison designed the UN Secretariat Building, they grafted an oasis of international modernism onto the dense urban grid of Manhattan, creating a park on the river framed by towers and pavilions. Due to the nature of the work of the UN, access to that park - although open to all nations - remains necessarily restricted, for good reasons. With our design for Freedom Plaza, we continue to build on these architectural principles by uniting three city blocks to form a public green space reaching from 1st Avenue to the East River overlook, creating a green connection all the way to the water's edge. Bookending the park are two pairs of towers, joined at base or top and each framing a corner plaza: one showcasing the life of the city and the other forming an urban gate from the city to the upper park and East River beyond. Balanced on a perch overlooking the river, the Museum of Freedom and Democracy neighbors the towers and celebrates the origin and evolution of one of the most impactful inventions of mankind and our continuous struggle to build, maintain and protect the institutions that uphold it. We are incredibly honored and thrilled to be part of the team that can envision a new major public space in this great city, to contribute to the iconic skyline of Manhattan's riverfront, and to imagine the architecture of the museum celebrating one of mankind's greatest inventions: Democracy."
The buildings within Freedom Plaza are placed at the perimeter of the site to maximize space for the multilevel, universally accessible green spaces – roughly the size of Bryant Park – which include a children’s play area, dog run and event lawn with a bandshell for hosting al fresco events. The landscaping is designed to host a native botanical overlay and climate-adaptive species, with gardens providing food and habitat for pollinators year-round. The sculpture program and an amphitheater below the museum will offer cultural experiences for visitors and neighborhood residents alike, while educational programs centered around the native flora and sustainable practices emphasize the park’s commitment to environmental consciousness. Restaurants, a food market, community spaces, a daycare and other amenities line the northern and southern edges of the park.
At the heart of Freedom Plaza’s green space will be the Museum of Freedom and Democracy. Taking the shape of a Möbius strip, the museum winds on top of itself, allowing for outdoor walking paths. The museum forms a spiraling and infinite geometry over the amphitheater as a symbol of unity, and takes cues from the traditional Greek theater as a nod to those who created democracy thousands of years ago.
“Urban developments of this scale usually feature a multistory podium with parking and inaccessible private amenities on a podium rooftop. Freedom Plaza, however, breaks free from that stereotype by integrating all podium programs such as parking, retail, ballroom, gaming and entertainment below-grade, which allows us to create a generous green space accessible to everyone.”
Freedom Plaza intends to be an operational net-zero carbon development. The site is designed to use the East River as a heat sink and heat source to supplement the buildings’ heating, cooling and domestic hot water systems, which will reduce potable water demand by 24.5 million gallons annually. Stormwater capture and retention, as well as the park’s mature trees, will help minimize urban heat island effect. Freedom Plaza will also utilize a minimum of 20% electric vehicle charging stations for its onsite parking with capacity to scale to 60%.
Freedom Plaza draws inspiration from New York’s many celebrated dual interior-exterior public spaces, including the nearby Ford Foundation Center for Social Justice. As hotel guests arrive, they enter a light-filled “forest atrium” that brings the outdoor public space inside through skylights and floating planters. From this atrium, guests can access the various food and beverage outlets, convention and event spaces, gaming facilities, and street-level retail. To further ease traffic concerns, a special entrance to the resort facility will be established on the 41st Street side of the property.
The two hotel towers connect via a skybridge cantilevered over the East 41st St. and 1st Avenue corner of the site. The skybridge lobby features a dramatic multistory viewing platform with a glass floor and ceiling and the Soloviev Foundation Art Gallery, while a 150,000-gallon infinity pool – one of the largest rooftop pools in North America – will be perched on the roof. Banyan Tree hotel amenities, including a spa and wellness center, restaurants and bars, and private gaming are also located in the bridge interior.
Bjarke Ingels Beat Schenk Martin Voelkle Alvaro Velosa Andreas Buettner Gary Polk Kristian Hindsberg Linus Saavedra Margaret Tyrpa Otilia Pupezeanu Rita Sio Sang Ha Jung Cheng Zhong Bernardo Schuhmacher Douglass Alligood Tom Lasbrey Jan Klaska Jaeho Park Johannes Alexander Hackl Ahmad Tabbakh Will Chuanrui Yu Alejandro Guadarrama Jeff Yinong Tao Brendan Murphy Joanne Zheng Hudson Parris Rafael Alvarez Sparsh Gandhi Youjin Rhee Sunghwan Um Ana Gabriela Loayza Paul Heberle M. Omer Khan Moya Annastacia Kernan Megan Sousa Alena Dolzhikova
Langan
Rizzo Brookbridge
Herrick Feinstein
Adamson
Friedmutter Group
OJB Landscape Architecture
Thornton Tomasetti
WSP
HBA
2024
CLIENT
ICON
TYPOLOGY
Residential
STATUS
IN DESIGN
SHARE
CODEX is a digital catalog of ready-to-print homes by construction technology company ICON that was unveiled at the South by Southwest Festival in 2024. The catalog features five 3D-printed home collections each based on a different program, with more than 60 designs across a range of price points.
Within CODEX, BIG designed the weather-resistant Storm and Fire homes, with design elements that mitigate damage and loss due to storms and wildfires; the TexNext collection, which reinterprets four beloved Texan housing typologies; and House One, a 3-bedroom home that celebrates indoor and outdoor living within the Exploration collection.
Every home in CODEX is designed to be 3D printed with ICON’s newest advanced material, CarbonX. When paired with ICON’s wall system and robotic construction methods, the CarbonX formula is the lowest carbon residential building system ready to be used at scale. New collections will continue to be added to CODEX, which aims to be the most extensive digital catalog of buildable home designs in the world.
The Storm collection is ICON’s response to the growing need for hurricane and storm-resilient homes. This series includes aerodynamic 3D-printed forms, elevated sites and impact-resistant windows.
The form finding for Storm included extensive testing and simulation to find the best fluid forms to withstand wind forces. The collection includes two approaches – one design features fully 3D-printed domes while the other includes traditional, non-3D-printed roofs. The Storm Cell homes are conceived as fully 3D-printed envelopes with windows and skylights carved out. Designed to minimize wind pressure and lift forces, the Capsule homes, meanwhile, demonstrate aerodynamic design features to create a circular living experience while ensuring privacy for the bedrooms.
Four-and-a-half million U.S. homes are at high or extreme risk from wildfires. The Fire collection takes advantage of ICON’s 3D-printed wall system’s inherent fire resiliency and adds in additional protective strategies to mitigate the damage and loss due to wildfires. These homes are designed to comply with wildfire prevention practices and feature passive prevention with landscaping plus active protection though noncombustible envelopes and shutters.
CODEX’s TexNext collection honors Texas heritage and its traditional architectural vernacular while reimagining and renewing it for the future. TexNext aims to provide the highest design quality at the lowest price. Each of TexNext’s eight typologies feature design elements typically unavailable for entry-level homes – all made possible through 3D-printing.
A “shotgun house” is a narrow, rectangular residence with rooms arranged one behind the other and doors to the exterior at each end of the home. Known for its affordability and efficient use of space, CODEX’s Shotgun typology is modernized for a unique design made possible only through 3D printing.
The Arc Ranch model elevates indoor/outdoor living to create a seamless and transparent connection from the front to the back of the house. A vaulted ceiling in the central living space adds a sense of openness and grandeur. Dogtrot, a style of home originating in the 19th-century Southern United States, features a central breezeway dividing the house into two living spaces, offering natural ventilation and relief from heat – much like its historic namesake. The Porch house features a spacious, covered porch that wraps around the home’s exterior, providing additional living space and opportunities for outdoor enjoyment.
House One is one of two models within the CODEX Exploration collection demonstrating new, divergent design languages and architectural vernaculars based on the opportunities created by innovative construction-scale 3D-printing.
A three-bedroom luxury home, House One celebrates indoor/outdoor living forming a radially organized floor plan. The design integrates sustainability strategies and utilizes 3D printing in the construction of the foundation, the wall system and roof – providing a fully 3D-printed home. This home also offers a one-bedroom guest house.
CODEX comes on the heels of a longstanding relationship between ICON and BIG, having also worked on projects including the forthcoming El Cosmico in Marfa, Texas and the 3D-printed Wolf Ranch residential development outside of Austin.
Bjarke Ingels Bjarke Ingels Bjarke Ingels Bjarke Ingels Beat Schenk Beat Schenk Beat Schenk Beat Schenk Martin Voelkle Martin Voelkle Martin Voelkle Martin Voelkle Blake Smith Blake Smith Jan Leenknegt Jan Leenknegt Jan Leenknegt Jenna Dezinski Jenna Dezinski Jenna Dezinski Julian Ocampo Salazar Julian Ocampo Salazar Julian Ocampo Salazar Margaret Tyrpa Margaret Tyrpa Margaret Tyrpa Margaret Tyrpa Veronica Acosta Veronica Acosta Veronica Acosta Veronica Acosta Mateo Fernandez Mateo Fernandez Michelle Stromsta Michelle Stromsta Michelle Stromsta Michelle Stromsta Nojan Adami Nojan Adami Oliver Thomas Peter Sepassi Peter Sepassi Peter Sepassi Ricardo Palma Prieto Siqi Zhang Siqi Zhang Siqi Zhang Thomas McMurtrie Thomas McMurtrie Thomas McMurtrie Won Ryu Cheng Zhong Cheng Zhong Cheng Zhong Chia-Yu Liu Isela Liu Jialin Yuan Jialin Yuan Alexander Jacobson Alexander Jacobson Andrea Hektor Andrea Hektor Andrea Hektor Ema Hristova Bakalova Jonathan Russell Mengzhu Jiang Mengzhu Jiang Mengzhu Jiang Zuzanna Eugenia Montwill Juan Diego Perez Diez Juan Diego Perez Diez Karim Daw Alan Maedo Alan Maedo Jaeho Park Jaeho Park Jaeho Park Jeremy Jackson Jeremy Jackson Ahmad Tabbakh Ahmad Tabbakh Ahmad Tabbakh Ahmad Tabbakh Cynthia Wang Cynthia Wang Cynthia Wang Cynthia Wang Hudson Parris Vi Madrazo San Yoon Ashley O'Neill Ashley O'Neill Ashley O'Neill Matthew Lau Ana Gabriela Loayza Ana Gabriela Loayza Ana Gabriela Loayza Daniela Morin Daniela Morin Paul Heberle Mana Ikebe Nai Wong Artem Chouliak Artem Chouliak Artem Chouliak
Storm Collaborators:
STG Design
WGI Engineering
FORT Structures
ICON
Fire Collaborators:
ICON
TexNext Collaborators:
FORT Structures
ICON
House One Collaborators:
Logan Architecture
FORT Structures
ICON
2018
TYPOLOGY
Residential
SIZE M2/FT2
1,500 / 16,146
STATUS
COMPLETED
SHARE
This single-family home in South America, is centered around an Olympic-sized pool spanning 50 meters diagonally across the site.
The architectural expression of the villa – a simple volume in concrete, glass and wood – is informed by the refined elegance of Danish architecture. On one hand modest and understated, on the other driven by a strong passion for fitness and swimming – the villa genuinely captures the spirit of the homeowner.
The only way to fit the pool on the site was to stretch it diagonally, dividing the plot into two triangular parcels: one for the house and one for the garden. With the pool reaching from corner-to-corner, the building is stretched around it to maximize exposure and views.
The shape is further defined by the need to preserve two mature palm trees already inhabiting the lot. The irregular form creates an inverted pyramid outlined by the pool, with the triangular base of the home rising to a rectangular roof.
To maximize privacy, the villa is designed with closed walls towards the street and surrounding neighbors, with glazing towards the back for enhanced daylight and views of the garden and nearby gorge.
A single straight staircase runs through the center of the house and divides the interiors in half, connecting all spaces from the garden to the attic. This allows the two top stories to be split into staggered plains with varied ceiling heights. One side of the staircase has three generous floors while the other side has four floors for guest bedrooms and services.
The building volume, made of concrete cast in situ, features rectangular window walls set back on each floor to create a series of cascading exterior gardens, extending the house out into the sun on all levels.
The kitchen, two guest rooms and staff quarters are all concentrated within an oak-clad volume inside the house, allowing the three floors to function as one continuous room, with the master suite up top.
In addition to the black granite pool, the home also includes a private CrossFit gym, yoga studio, spa, wine cellar, tasting room and basement garage that cars can access via a lift. A thin steel drawbridge can rotate across the pool to bridge between the house and the garden.
Bjarke Ingels Thomas Christoffersen Beat Schenk Martin Voelkle Jan Leenknegt Cristian Lera Silva Doug Stechschulte Hector Garcia-Castrillo Kenneth Amoah Marcella Martinez Maya Shopova Nicholas Coffee Terrence Lallak Tiago Sá Victor Velarde Yaziel Juarbe Wesley Chiang
ARLINGTON, UNITED STATES
CLIENT
Arlington Public Schools
TYPOLOGY
Education, Interiors
SIZE M2/FT2
16,722 / 180,000
STATUS
COMPLETED
SHARE
The Heights School opens as a cascade of green terraces fanning from a central axis, addressing the academic needs of Arlington’s two county-wide school programs while forming a vertical community within its dense urban context. By merging two existing secondary schools – the H-B Woodlawn Program and the Eunice Kennedy Shriver Program into a new 180,000 sq ft building, the school expects enrollment of up to 775 students.
BIG worked closely with Arlington Public Schools (APS), WRAP (West Rosslyn Area Plan), and the Arlington community, to ensure that the design supports both H-B Woodlawn’s focus on trust and self-governance and Shriver’s extensive resources for students with specialized educational needs. The Heights has been designated LEED Gold certification.
The Heights building is situated within a compact urban site bounded by roads on three sides and a portion of Rosslyn Highlands Park. Conceived as a stack of five rectangular floorplates that rotate around a fixed pivot point, BIG maintains the community feeling and spatial efficiencies of a one-story school.
Green terraces above each floor become an extension of the classroom, creating an indoor-outdoor learning landscape for both students and teachers – an educational oasis rather than a traditional school setting. A rotating central staircase cuts through the interior of the building to connect the four-tiered terraces, allowing students to circulate outside and forge a stronger bond between the neighborhood and the school. While the upper terraces are more suitable for intimate classes and quiet study areas, the spacious first terrace and 18,700 sq ft recreation field also serve as public event venues for school-wide and neighborhood activities.
From Wilson Boulevard, students, teachers and staff are greeted by a triple-height lobby with stepped seating that doubles as an indoor gathering space for both student assemblies and public meetings. Many of the school’s common spaces, including the 400-seat auditorium, main gymnasium, library, reception, and cafeteria are centrally located and directly adjacent to the lobby.
Easy accessibility to the community-oriented programs hosted in the school encourages public interaction throughout the building, creating a welcoming environment while heightening the visual connectivity between the shared spaces. Other specialized student spaces include an art studio, science and robotic labs, music rehearsal rooms, and two performing arts theaters.
The classroom bars serve as the primary organizing elements, surrounding a central vertical core that contains the elevators, stairs and bathrooms. As students enter from the central staircase, they are greeted by an expanded gradient of the color spectrum: each classroom bar is defined by its own color, combining intuitive wayfinding with a vibrant social atmosphere from the ground to the sky.
The Shriver Program providing special education for students aged 11 to 22 occupies two floors of the building accessible from the ground floor, and has specialized spaces dedicated to support APS’ Functional Life Skills program as well as privacy and ease of accessibility; the gymnasium, courtyard, occupational physical therapy suite, and sensory cottage are designed to aid in sensory processing.
The Heights’ exterior is materialized in a graceful white glazed brick to unify the five volumes and highlight the oblique angles of the fanning classroom bars, allowing the sculptural form, and the energy and activity of the inside to take center stage. Keeping the surrounding neighborhood and former Wilson School in mind, the building’s material palette pays homage to the historical architecture of Old Town Alexandria.
Bjarke Ingels Thomas Christoffersen Daniel Sundlin Beat Schenk Aran Coakley Jan Leenknegt Julie Kaufman Kam Chi Cheng Ricardo Palma Prieto Sean Franklin Shu Zhao Terrence Chew Ziad Shehab Tony-Saba Shiber Deb Campbell Elnaz Rafati Francesca Portesine Ji-Young Yoon Adam Sheraden Amina Blacksher Anton Bashkaev Bennett Gale Benson Chien Cadence Merrie Bayley Cristian Lera Silva Daisy Zhong Douglass Alligood Elena Bresciani Evan Rawn Ibrahim Salman Jack David Gamboa Janice Rim Jin Xin Ku Hun Chung Maria Sole Bravo Margherita Gistri Mark Rakhmanov Mateusz Rek Maureen Rahman Nicholas Potts Pablo Costa Fraiz Robyne Some Romea Muryn Saecheol Oh Seth Byrum Sidonie Muller Simon David Valentina Mele Vincenzo Polsinelli Zachary Walters Benjamin Caldwell Josiah Poland Tammy Teng
American Institute of Steel Construction IDEAS2 National Award for Steel Construction in the $75-200 million category, 2021
DESIGNArlington Award of Excellence, 2019
Washington Building Congress Craftsmanship Award, Winner in Structural Steel Framing, 2019
American Planning Association National Capital Area Chapter Award, Outstanding Implemented Plan, 2018
Leo A Daly
Robert Silman Associates
Interface Engineering
Gordon
Theatre Projects
Jaffe Holden
Faithful+Gould
GHD
Hopkins Food Service
GeoConcepts
Haley Aldrich Inc.
The Sextant Group
Tillotson Design Associates
EHT Traceries
Lerch Bates
Sustainable Design Consulting
WASHINGTON D.C., UNITED STATES
CLIENT
MGAC
TYPOLOGY
Culture
SIZE M2/FT2
25,080 / 270,000
STATUS
IDEA
SHARE
The planned state-of-the-art National Museum of the United States Navy is envisioned as a home for both Naval veterans and the public, a living memorial to the U.S. Navy’s heritage and a lighthouse in the community for education and public events.
The 270,000 sq ft campus includes a new building and ceremonial courtyard, as well as the potential renovation of existing historical buildings. BIG’s competition proposal, developed in collaboration with landscape architects Olin Studio and digital media agency Squint/Opera, seeks to reflect the historical context of the Navy Yard, while referencing the scale, materials and details of Navy vessels. An array of large-scale vitrines open up towards a public street, welcoming visitors and locals with an impressive glimpse into the museum’s collection of artifacts inside and outside, conveying the mission, lineage and breadth of operations that constitutes the US Navy.
"As a Dane and a resident of a houseboat – a Norwegian ferry I converted into my family home – to imagine a museum for the United States Navy is a true labor of love! Our concept for the National Museum of the United States Navy is informed by the beautiful heritage of the buildings in the Navy Yard. The Navy belongs in the water, so we put the museum in the water. A series of long slender buildings line up abreast to the main street showing off life-size artifacts from the 5 branches of the Navy: Surface, Subsurface, Expedition, Aviation and Space. The 5 buildings flow together to form an epic atrium cascading from the roof to the ground where all exhibitions will be visually and physically accessible upon arrival. This massive space will also serve as the majestic setting for ceremonies honoring those who served. As imagined, the Museum will be of the Navy as well as for the Navy."
BIG’s vision is developed with flexibility and utility in mind to allow for different events simultaneously in and around the building. Rather than closing or compromising the museum due to events, the visitor experience is enhanced by the varying spectacles playing out during the day allowing visitors glimpses of events while enjoying full access to the galleries.
The final concept will be chosen from a total of five concepts from the Naval Heritage History and Command’s Artistic Ideas Competition for the National Museum of the U.S. Navy (NMUSN).
The planned new museum is set to become a destination amongst the vast offerings of exhibition experiences in D.C, while also being a welcoming place of remembrance and contemplation for enlisted sailors, Navy Veterans and their families.
Bjarke Ingels Thomas Christoffersen Julie Kaufman Kristian Hindsberg Yu Inamoto Douglass Alligood Ema Hristova Bakalova Ryan Henriksen Jasmine Idiakhoa Hudson Parris
Kyoto Global Design Award for RealEstate, 2023
Squint Opera
Olin Studio
PRAGUE, CZECH REPUBLIC
CLIENT
Prague Institute of Planning and Development
TYPOLOGY
Culture
SIZE M2/FT2
49,715 / 535,120
STATUS
IN CONSTRUCTION
SHARE
In May of 2022, the City of Prague unveiled BIG’s design for the country’s first national concert hall in over 100 years: The Vltava Philharmonic Hall. The new concert hall will become the home of the world-class philharmonic for 1800+ audiences, celebrate the Czech music tradition and cement the country as a cultural capital in Europe.
The Vltava Philharmonic Hall is composed as a cascade of outdoor destinations from the waterfront on the river to the city’s iconic skyline. By raising and lowering the corners of the building at multiple touch points, the public spaces connect and allow activities to spill in and out of the building on every side: towards the river, the square, the street, and the alley. Visitors will be drawn in from all forms of arrival, with carefully chosen programs inviting them to explore the music venues inside or climb the elegant, arced roofs of the new concert hall.
The new Philharmonic is conceived as a contemporary extension of Prague’s dramatic urban topography, as a cascade of outdoor destinations. A series of grand public plazas will become a new symbol of inclusionary architecture, welcoming a multitude of Prague’s vibrant urban life to flow across, around, through, under and over the new concert hall.
The site is bound by four key traffic corridors, the character of which informs the public space programming around the Philharmonic. Along the Western side, Bubenská passes the site and continues across the Vltava on the Hlávkův Bridge. Here, several modes of mobility are accommodated within the public realm. Along the North, the tram line runs adjacent to the new neighborhood development. As a car-free zone, this corridor becomes an important pedestrian and soft mobility connection to the surrounding neighborhoods. The new ecological corridor extending down from Stromovka Royal Game Reserve passes by the Eastern side of the site, creating a lush green buffer between the Philharmonic and the train line.
Most importantly, the Vltava River runs along the Southern side of the site, connected to the streetscape by a new waterfront promenade.
An essential public building for the Holešovice district and a new focal point for Prague, the new Philharmonic extends horizontally and vertically in all directions to create key urban connections and form a recognizable landmark for surrounding communities near and far.
The roofs are conceived as a continuation of the grand public plaza at the foot of the building. The undulating stepped form of the roofs allows visitors to meander to the summit of the building, as if climbing a hill. Slender vertical colonnades support the building’s roof terraces while undersides of warm timber from the Bohemian Forest provide shade and shelter. A space to sit and to gather, spaces for informal outdoor performances and views inward to the Philharmonic’s lively musical environment.
Arriving in the grand foyer, guests are greeted by a striking interior inspired by Czech Glass Artists which lead them into the music venues for a truly contemporary music experience. Arranged like petals of a pinecone turned inside out, the seats of Prague Hall are rotating within the compactness of a perfect square. The seating rakes meet at their corners to allow physical connectivity between every seat in the audience, providing a greater sense of unity and shared experience. Warm timber interiors provide balanced acoustics with a natural material, and form an environment designed to strengthen the intimate connection between the audience and orchestra.
"The Vltava Philharmonic Hall is composed as a meandering journey from riverbank to rooftop. Public flows and belvedere plazas unite the city life of Prague to the music within. Its halls are formed for sight, fine-tuned for sound, and orchestrated for functionality and connectivity. From this rhythmic structure, a symphony of colonnades and balconies extend as platforms for public life. Expressive yet pragmatic, the new Philharmonic will ascend to form a key landmark for Prague - from river to roof."
“The new Vltava Philharmonic Hall will be a symbol of openness, accessibility, and exploration. From the Vltava square, streets ascend upward connecting interior balconies with exterior colonnades and terraces. Like eighth, quarter, half and whole notes, the steps the benches, façade, and colonnade are perfectly on beat offering its resident orchestras effective and extroverted rehearsal areas, while bringing the audiences within the halls closer to the source in an environment that is both majestic and intimate.”
Beyond being a major cultural destination for Prague, the building is crafted to maximize its potential to host external uses and special events. The venues are carefully designed to maximize flexibility for a range of uses – from the boldness of contemporary music styles to theater performances and digital exhibitions.
At the buildings summit, an elegant hyperbolic structure spans over the Vltava Hall and forms the iconic ceiling of a restaurant and event ballroom with views of the historic city center of Prague.
Bjarke Ingels Finn Nørkjær Brian Yang Ole Elkjær-Larsen Agla Egilsdottir Marius Tromholt-Richter Shane Dalke Shu Zhao Yao Tong Aimee Louise Desert Alberto Menegazzo Christian Vang Madsen Dagmara Anna Obmalko Eddie Can Hyojin Lee Izabella Banas Jan Magasanik Joos Jerne Laura Popa Louise Mould Luca Nicoletti Mads Primdahl Rokkjær Matteo Baggiarini Matthew Oravec Paula Madrid Per Bo Madsen Peter Høgenhaven Polina Galantseva Santtu Johannes Hyvarinen Sarkis Sarkisyan Sorcha Burke Tyrone Cobcroft Søren Dam Mortensen Andreas Bak Giulia Frittoli Henrik Kania Maria Capuozzo Giulia Vanni Eugenio Superchi Tania-Cristina Farcas Karim Daw Giulia Orlando Eleanor Gibson Lucrezia Picinali Casper Klarén Ondrej Slunecko Yanis Amasri Sierra Alicia De Nobrega Dace Gurecka Khaled Magdy Zaki Ahmed Elfeky Brian Malig Collado Clara Elma Margareta Karlsson Will Chuanrui Yu Heinrich Froese Neto Jeremias Sas Iros Jonathan Chester Cristina Minguela Oliver Steen Fernanda Furuya Paola Yepes Bocanegra Rohit Nandakumar Jialin Liang Thomas Lund Pernille Uglvig Sangvin Anna Mesiariková Sasha Spasic Floris Dreesmann Jonathan Christian Chin Anastasia Papaspyrou Ioannis Mathioudakis Nikol Maraj Jesús Fernández Fraile Xian Chen Jakub Misař Jan Goebel Eliška Slaměna Iveta Jakubčíková Camila Alzate Riano Pearlyn Mei Fen Chang Carolina Agostinelli Charles Vidal Jan Kyselý Rihab Soukkarieh Dana Furmaneková Iván Ares Igrexas Efstratios Sakellariou Sandrino Jan Deiana Nouran Wael Mohamed Rashad Mohamed Sherif Ali El Moussawi Tomáš Chrástecký Mahmoud Nagy Elsayed William Emil George Abdou Camille Castillo Stine Daude Derya Dogan Lukas Hirz Boivin Adrianna Szmidt Hong-Bin Petingo Yang Mariia Husak Sandra Šuránková Matthew Goodwill Anisoara Crilic Andrija Basic Nicolò Carlini Kajetan Maciej Lasota Maja Anna Kordalska Nathan Angelo Osena Dominik Mateusz Wawrzyniak
Theatre Projects & Nagata Acoustic
Buro Happold
AED
ETC
Systematica
Front
Mozses
BARCELONA, SPAIN
Keen to shape buildings and cities in Southern Europe, BIG has opened an office in Barcelona, Spain. Located in Barcelona’s Eixample neighborhood, the studio houses 80 BIGsters working on projects spanning from the west to the east of the Mediterranean region, most notably the Biosphere treehouse in the Swedish Laplands, the Joint Research Center in Sevilla for the European Commission, and the Gastronomy Open Ecosystem for Basque Culinary Center.
To preserve the historic character of the space, the building’s original features were uncovered, exposing the brick walls, vaulted ceilings, and cast-iron columns.
At ground level, the intricate mosaic centerpiece, designed in collaboration with Huguet, grounds the space with texture and pattern, while celebrating craftsmanship.
The floating metal staircase connects the two office floors, positioned within a carefully pierced void that introduces natural light into the below-grade workspace.
Bjarke Ingels João Albuquerque
Murzuk
VOLLEBAK ISLAND, CANADA
CLIENT
Vollebak
TYPOLOGY
Hospitality
SIZE M2/FT2
620 / 6,674
STATUS
IDEA
SHARE
Located one quarter mile off the Nova Scotia mainland in the spectacular Jeddore Harbour, the 11-acre Vollebak Island will include a 597 m2 ‘Earth House’, which will consist of nine interconnected buildings, and a 88 m2 ‘Wood House’, a standalone garden suite on the island’s eastern shoreline.
Each room in the village is made from its own unique material – stacked seaweed, compacted earth, hemp, glass brick or locally sourced stone – tailored for the specific use and experience of that particular room. On Vollebak Island, BIG incorporates local tradition elevated by global innovation in a self-sustained manmade ecosystem off the coast of Canada.
Earth House, the village-like cluster of bespoke buildings, will gently rise from the ground at the heart of the island, resembling land art as much as architecture. The permeable layout will create various open spaces for socializing, allowing nature to intertwine with architecture. The structures will represent specific fragments of nature, each intentionally built with a different material and playful elements of surprise interwoven throughout. All buildings are fully powered by carbon neutral energy, offshore wind and solar power with energy stored in Tesla power walls.
"Vollebak is using technology and material innovation to create clothes that are as sustainable and resilient as they are beautiful. In other words, the fashion equivalent of BIG's architectural philosophy of Hedonistic Sustainability. For Vollebak Island, we have imagined the rooms as a manmade mount of individual volumes rising out of the ground and a separate outpost at the edge of the breaking waves."
Complementing Earth House will be the Wood House annex, a standalone two-bedroom, two-bathroom residence with a durable exterior made entirely of wood from the island, essential for extreme climate conditions. The monolithic façade will be able to open and close toward the seaside, showcasing a vast eight-meter triangular vista over the water.
For recreation, guests will rejuvenate in a Japanese-style bath house with soaking tubs cut from the stone bedrock or have a first-class view of the galaxy in the sunken hempcrete stargazing room and meditation space. A greenhouse made entirely of glass brick will grow food for the island; energy will be stored in a building with a solar roof and submarine door; and the boat house will honor a local tradition of using regenerative seaweed as insulation. The roofs will incorporate shrubs and other flora to reduce storm-water runoff and ease the burden on sewers and water treatment systems.
Every design detail at Vollebak Island will help to foster the closest possible connection to nature, acting as a curated extension of the island’s organic topography and creating a living environment that blurs the boundaries between inside and out. The beach, the woods, the cliffs, the landscapes and the sunsets will all be part of the house on Vollebak Island.
Bjarke Ingels Andreas Klok Pedersen David Vieira Agostinho Isabelle Doumet Ryohei Koike Sara Najar Sualdea Weronika Zareba Théo Hamy Ania Agnieszka Podlaszewska Ayham Kabbani Will Chuanrui Yu Harish Karthick Vijay Jan Zawadzki
FBM
LOS ANGELES, UNITED STATES
CLIENT
BIG
TYPOLOGY
Work
SIZE M2/FT2
465 / 5000
STATUS
COMPLETED
SHARE
To support BIG’s growing portfolio in the western United States, BIG L.A. officially opened its doors in Los Angeles’s Santa Monica neighborhood in 2023.
Led by BIG Partner Leon Rost – a California native – the studio is located a few blocks from the beach within the Santa Monica Central Business District, joining BIG’s global network of studios in Copenhagen, New York, London, Barcelona, Shenzhen, Zurich and Oslo.
The BIG L.A. team works from the Edwin Building located at 310 Wilshire Boulevard, designed by Los Angeles-based architect Paul R. Williams.
A recognized historic site, the two–story building was constructed in 1928 in the Spanish Colonial Revival style and features elaborate Plateresque detailing on the exterior.
BIG converted the industrial second floor from a gallery to a studio space – with meeting rooms, a model shop and a canteen. The floor features two large skylights that allow a generous amount of natural light to enter the workspace, with views of the water and surrounding city.
Bjarke Ingels Leon Rost Amir Mikhaeil Aran Coakley Linqi Dong Alan Maedo Christina Bliss Joseph Veliz Angela Lufkin Daria Du Hongye Wu Pooya Aledavood Yuzaburo Tanaka Takashi Ohira
AARHUS, DENMARK
CLIENT
Aarhus Municipality, Anpartsselskabet Kilden & Mortensen
TYPOLOGY
Public Realm, Residential
STATUS
COMPLETED
SHARE
Denmark’s second largest city, Aarhus, is in the process of rediscovering its historic port. Asked to masterplan an entire island on the decommissioned pier known as Bassin 7, BIG proposed to design the public space first and then turn the leftover areas into plots for future housing developments.
A new public promenade ties together the bay in east and leisure harbor in west. The meandering shape of the promenade defines a series of new public spaces on land and water weaving together the two and extending the new public realm into the water earlier reserved for industrial purposes. The promenade brings life to the area through a sports plaza, harbor bath, theater, restaurants, cafés, and beach huts which all together create a new vibrant waterfront in Aarhus.
Similar to BIG’s first harbor bath in Copenhagen – which has come to define the Danish capital as one of the most livable cities in the world – Aarhus Harbor Bath provides new ways for the public to enjoy the water during all seasons.
Together with urban life expert Jan Gehl, BIG’s strategy was to create a framework for maximum amount of activity with the minimum amount of built substance. The harbor bath zig-zags gently into the island, extends all the way out into the harbor pool and back again. The swimmers can enjoy the circular diving pool, a children’s pool, the 50-meter lap pool or one of the two saunas that are tucked underneath the public boardwalk which doubles as a viewing platform for who those who prefer to stay dry.
"Rather than building all the housing and then activating the leftover space with public programs, we proposed to design the public space first and then turn the leftover areas into plots for future housing developments."
Next to the harbor bath are the Urban Life houses – a row of 13 individual units that host cafés, bars, and restaurants, acting as a year-round meeting spot for residents and visitors to further activate the waterfront.
Each house has its own distinct architectural character, with materials ranging from cork, charred or reused wood to thatched straw.
In addition to the Urban Life houses, BIG designed 21 Beach Houses in front of the 26,000 m2 residential development, AARhus. The Beach Houses sit directly on the waterfront with unobstructed views of the harbor and bring a mix of scale and program to the new neighborhood, creating a sense of community among the locals.
Taking cues from the traditional fisherman hut typology, the Beach Houses are built side by side with floor-to-ceiling windows, creating panoramic views towards the harbor. The façade can fully open, extending the interior space to the outdoor promenade.
The houses include small kitchens and space for dining and relaxing. The bedrooms, located on top of the bathrooms, let residents wake up to views of the sea from their bed.
Each owner is committed to hosting minimum 10 public activities every year including lectures, exhibitions, coffee making, yoga classes, and sub board lessons, ensuring a buzzing urban life all year round. Two of the units are owned by the local church adding a more religious aspect to the program of the public promenade.
A 150-seat theater, home to the local theater group Teatret Gruppe 38, is located at the end of the public promenade, which meanders along the harbor edge. In addition to hosting performances, BIG designed the space to accommodate cultural events, workshops and block parties.
Bjarke Ingels Finn Nørkjær Jakob Lange Andreas Klok Pedersen Agne Rapkeviciute Annette Jensen Annette Jensen Ali Arvanaghi Anne-Charlotte Wiklander Axelle Bosman Bogdan Chioran Enea Michelesio Jacob Lykkefold Aaen Jakub Kulisa Jesper Bo Jensen Jesper Bo Jensen Johan Bergström Joos Jerne Kristoffer Negendahl Lucian Tofan Michael James Kepke Michael James Kepke Teodor Javanaud Emden Raphael Ciriani Richard Howis Ryohei Koike Ryohei Koike Sofie Maj Sørensen Spencer Hayden Tore Banke Ulla Hornsyld Søren Martinussen Søren Martinussen Søren Martinussen Søren Martinussen Søren Martinussen Alberte Danvig Ariel Joy Norback Wallner Franklin Natalino Simao Giedrius Mamavicius Jesafa Templo Katerina Joannides Nicolas Millot Nicolas Millot Soo Woo Jakob Ohm Laursen Simon Feldtmose Thunholm Clara Elma Margareta Karlsson Yasamin Mayyas Mie Eusebi Jesper Nislev Jonatan Hulterström Victor Corazza
World Architecture Festival Highly Commended Future Masterplan, 2024
International Urban Planning Association and BAUWELT International Urban Project Award, 2024
MIPIM Best Urban Regeneration Project, 2024
Licitationen's Building Awards, 2023
Anpartsselskabet Kilden & Mortensen
Gehl Arkitekter
MOE
SINGAPORE, SINGAPORE
CLIENT
CapitaLand Group
TYPOLOGY
Work, Hospitality
SIZE M2/FT2
93,351 / 1,004,830
STATUS
COMPLETED
SHARE
The 280 m tall CapitaSpring is located in the heart of Singapore’s financial district on the site of a 1980s car complex and a hawkers market. As the second tallest tower in Singapore, the 93,000 m2, 51 story mixed-use development continues Singapore’s pioneering vertical urbanism by creating a diverse neighborhood of places to work, live, and play.
Entirely defined by zoning rules, street walls, and setback requirements, the volume is a complex composition of polygonal shapes. The program, which includes premium Grade A office space, Citadines serviced residences, retail, and public spaces, is similarly strictly defined with offices sitting on top of residences that in turn rest on a podium of food markets and parking.
Due to the unique character of Singapore’s urbanism – both very dense and verdant – BIG pursued the design challenge as a vertical exploration of tropical urbanism, reinforcing Singapore’s reputation as a garden city. The building’s recognizable exterior façade consists of vertical elements that are pulled apart to allow glimpses into the green oases blooming from the base, core and rooftop. A dynamic interplay of orthogonal lines and lush greenery presents itself in the contrasting textures of steel and glass, interweaved with tropical vegetation.
At the ground floor, visitors are met by a new linear public rainforest plaza and park. Meandering garden paths and covered passages create natural entryways into the City Room, a 19 m high generous open space at the foot of the tower.
Nestled on the second and third levels of CapitaSpring is the new hawker market with 56 food stalls offering local delicacies and an abundance of lunch options for the CBD’s workers.
The first eight floors of the tower contain 299 serviced residences with a wide range of amenities – a swimming pool, jacuzzi, jogging track, gym, social kitchen, lounges, and barbeque pits.
A vertical park is inserted in the middle of the tower in the form of a spiraling promenade ascending among tropical tree trunks and canopies.
"As someone with Singaporean heritage, I have been honored and humbled by the opportunity to contribute to the ongoing evolution of architecture in Singapore as a distinct blending between the contemporary and the tropical. In our design, this manifests as a seamless transition between the garden and the city, articulated in the facades and a series of lush spiraling gardens connecting between various programs and amenities."
The top 29 floors of the tower offer premium office spaces with panoramic views of the Singapore River and Marina Bay. At the core of the building between the hardscapes of the offices and residences are four connected levels of organic softscape, called the Green Oasis – a mesmerizing 30 m open-air garden for work, casual strolls, relaxation, exercise and events.
CapitaSpring’s rooftop garden is home to 1-Arden Food Forest. Currently, over 150 species of fruits, vegetables, herbs, and flowers, are grown across five thematic plots to supply the building’s restaurants with fresh greens.
Bjarke Ingels Jakob Lange Brian Yang Aimee Louise Desert Aleksandra Domian Alessandro Zanini Anders Holden Deleuran Anke Kristina Schramm Antonio Sollo Augusto Lavieri Zamperlini Bartosz Kobylakiewicz Dalma Ujvari Davide Tarditi David Schwarzman David Vega y Rojo Dimitrie Grigorescu Dina Brændstrup Dominika Trybe Eric Li Elise Cauchard Eriko Maekawa Espen Vik Ewa Natalia Szajda Federica Locati Filippo Lorenzi Francisco Castellanos Teodor Cristian Fratila Frederik Skou Jensen Gorka Calzada Medina Cris Guoyu Liu Helen Shuyang Chen Hongduo Zhou Jacek Baczkowski Jakub Wlodarczyk Joseph James Haberl Julieta Muzzillo Kirsty Badenoch Kristoffer Negendahl Luca Pileri Luis Wagenführer Martino Hutz Matilde Tavanti Moa Carlsson Nataly Timotheou Niu Jing Orges Guga Patrycja Lyszczyk Philip Rufus Knauf Praewa Samachai Qamelliah Yusuph Nassir Rahul Girish Rebecca Carrai Roberto Fabbri Ryohei Koike Samuel Rubio Sanchez Shuhei Kamiya Sofiia Rokhmaniko Song He Sorcha Burke Steen Kortbæk Svendsen Szymon Kolecki Talia Fatte Tore Banke Ulla Hornsyld Viktoria Millentrup Vinish Sethi Weijia Lu Xinying Zhang Zari Van de Merwe Günther Edwin Weber Aleksander Wadas Gabrielė Ubarevičiūtė Jonas Käckenmester Lukas Kerner Maria Teresa Fernandez Rojo Pedro Savio jobim Pinheiro Ramon Julio Muros Cortes Vilius Linge Xin Su Zhen Tong Andrew Lo Malgorzata Mutkowska
International High-Rise Award 2024/25
FIABCI World Prix d'Excellence Awards, Silver Award in Mixed Use Category, 2024
ArchDaily Office Building of the Year, 2023
ULI Asia Pacific Awards for Excellence, 2023
CTBUH 2023 Awards of Excellence: Best Tall Building Asia & Best Tall Building 200–299 Meters, 2023
World Architecture Festival Honorable Mention
International Building Beauty Prize, 2023
President's Design Award 2023: Design of the Year, 2023
International High Rise Award, 2023
Structural Steel Excellence Awards, Structural Steel Project of the Year, 2023
DFA Design for Asia Awards, Silver Award, 2023
ASEAN Energy Awards, 1st Runner-up in the Energy Efficient Building – New and Existing Building category, 2023
Landscape Architecture Awards, Outstanding Award, 2023
GBC-BCA Leadership in Sustainability Awards, 2023
MIPIM ASIA’s Silver Award, Best Mixed-Use Development, 2022
President's Design Awards, 2022
SILA Singapore Landscape Architecture Awards, 2022
World Architectural Festival, Honorable Mention, 2022
Carlo Ratti Associati
RSP Architects
Dragages Singapore
COEN
BIG Ideas
BIG Landscape
NEW YORK, UNITED STATES
CLIENT
Downtown Brooklyn Partnership
TYPOLOGY
Public Realm, Urbanism
STATUS
IN CONSTRUCTION
SHARE
Downtown Brooklyn is a uniquely multifaceted 240-acre central business district. Since the 2004 rezoning Downtown Brooklyn has experienced enormous growth with 30% population increase (45,000 new residents) and 26% job growth. The area remains one of the busiest retail districts in New York City and is experiencing a boom in residential development.
Since early 2019, BIG’s Landscape team and WXY Architects have co-led the The Downtown Brooklyn Public Realm Action Plan which draws upon the District’s existing conditions, systems, land uses and policies to create a bold design vision that is uniquely Brooklyn, provides a greener, safer pedestrian and bicycle experience, and unlocks projects, initiatives and pilots for a more vibrant public realm largely focused on the pedestrian experience.
Inspired by European cities with fully pedestrianized streets and the Danish approach to greenery and sustainability, the vision reduces parking wherever possible to find room for larger tree canopies and flowering planters to create shade and a comfortable microclimate, reducing urban heat islands.
The colorful and playful character is borrowed from graffiti and street art rooted in the history of Brooklyn, defining its unique identity. The proposal can be implemented in several alleyways and low trafficked local streets that can be transformed into shared streets or fully pedestrianized streets.
By reshaping the sidewalk curbs and changing the ground treatment into a colorful “carpet”, Downtown Brooklyn Public realm is re-animated into a playful environment.
Over time, the streets will be filled with furniture, planting and murals, creating a place where residents, workers and visitors can enjoy gathering outdoors, practice sports and play, celebrate the diverse culture of Downtown Brooklyn.
BIG and WXY’s vision paints the already lively character of the neighborhood with a distinct color palette offering Brooklynites a cohesive streetscape experience with improved walkability, increased pedestrian and cyclist safety, twice as much greenery and new art beacons.
Bjarke Ingels Daniel Sundlin Martin Voelkle Erik Kreider Jacob Karasik Jamie Maslyn Larson Kate Cella Ken Chongsuwat Mackenzie Keith Veronica Acosta Melissa Jones Morgan Mangelsen Paul Clemens Bart Terrence Chew Tracy Sodder Yi Lun Yang Jeffrey Shumaker Benson Chien Carson Fisk-Vittori Fernando Longhi Pereira da Silva Manon Otto Mo Li Sijia Zhou Sophie Elias Giulia Frittoli
ASLA NY Honor Award, 2022 Fast Company World Changing Ideas Awards, 2022 Fast Company Most Innovative Design Awards, 2022
WXY
Sam Schwartz
MNLA
VJ Associates
COPENHAGEN, DENMARK
CLIENT
Private Client
TYPOLOGY
Residential
STATUS
COMPLETED
SHARE
A decommissioned ferryboat, once used as a passenger ferry connecting Copenhagen with nearby islands and smaller towns around Denmark, has been transformed into a 126-foot-long floating family home in the historic harbor of Copenhagen.
In an effort to preserve the nautical features of the ferry and align with the structure’s original proportions, the renovation process focused on restoring symmetry along both axes.
At each end of the main deck, previously an open driveway for up to 25 cars, sliding window walls were installed, creating a loft-like living space with direct access to an outdoor terrace.
Inspired by the two large original chimney stacks and navigation bridges, a glass-enclosed pavilion was added to house the main bedroom suite, nestled among the original structures. Above it, a rooftop terrace offers 360-degree views of the harbor and city, including the Royal Palace.
The master bathroom features a hinoki cypress soaking tub, sink, and shower, inspired by traditional Japanese ryokans.
Descending below deck via a bright red stairwell, the basement has been transformed into a futuristic playroom for all ages, stripping away additions to reveal streamlined curves. Porthole windows and a circular skylight were added to let in natural light.
Bjarke Ingels Finn Nørkjær Andy Coward Cæcilie Søs Brandt-Olsen Dag Præstegaard Eva Seo-Andersen Hyojin Lee Ian Omumbwa Kamilla Heskje Richard John Burns
MARFA, UNITED STATES
CLIENT
ICON and Liz Lambert
TYPOLOGY
Hospitality
SIZE M2/FT2
8,983 / 96,700
STATUS
IN DESIGN
SHARE
BIG, ICON, and Texas-based hotelier Liz Lambert have joined forces to reimagine the infamous nomadic campground hotel El Cosmico in Marfa, Texas. The new 62-acre community will feature large-scale 3D-printed structures including domes, arches, vaults, and parabolic forms, enhancing the guest experience with a pool, spa, and shared communal facilities. Currently under construction, El Cosmico will continue to celebrate the convergence of creative culture and the minimalistic natural environment of the Marfa landscape.
To celebrate the project, a partnership with The Long Center for the Performing Arts brings a taste of El Cosmico to Austin, Texas during SXSW. The 3D-printed pavilion combines the architectural design themes planned for El Cosmico in Marfa in a single, sculptural space for culture and community in the heart of downtown Austin.
“Our collaboration with El Cosmico and ICON has allowed us to pursue the formal and material possibilities of cutting-edge 3D printed construction untethered by the traditional limitations of a conventional site or client. Liz Lambert’s legacy for reimagining hospitality and her pioneering of a contemporary Texan aesthetic combined with the Minimalistic nature and culture, art, and landscape of Marfa has been the perfect fit to pursue a new architectural vernacular language for El Cosmico in Marfa. Organic shapes, Euclidian circular geometries, and a color palette born from the local terroir makes El Cosmico feel as if literally erected from the site it stands on.”
The design is informed by the unique connection between the high desert landscape and cosmic organizations. The new hotel and homes feature organic curves and domes, a primordial architectural language that can only be achieved by 3D-printing. ICON’s technology excels at creating soft shapes and curved surfaces, making it possible to bring this design vision to life. The project provides a natural continuation of unique experiences, building on El Cosmico’s legacy at the intersection of art, nature, and hospitality in Marfa, TX. Another facet of the project will be to assess the opportunity to 3D-print affordable housing in Marfa to serve the evolving needs of the town.
As an outpost of El Cosmico, a permanent pavilion for music and performances emerges from the natural slope of The Long Center’s front lawn in Austin, Texas.
The adobe-like color and texture of the horizontally layered wall appears like geological strata in an exposed cliff. Inspired by the Uruguayan engineer and architect Eladio Dieste, the sinuous curves at the foot of the pavilion provide both structural stability and social niches for the audience and performers. Organic form as structural function.
Bjarke Ingels Martin Voelkle Agla Egilsdottir Julian Ocampo Salazar Margaret Tyrpa Veronica Acosta Mateo Fernandez Michelle Stromsta Peter Sepassi Ricardo Palma Prieto Siqi Zhang Jennifer Ng Jialin Yuan Jaeho Park Jeremy Jackson Ahmad Tabbakh Cynthia Wang San Yoon
OKSBØL, DENMARK
CLIENT
Varde Museum
TYPOLOGY
Culture, Interiors
SIZE M2/FT2
2,123 / 22,852
STATUS
COMPLETED
SHARE
Following the opening of Tirpitz Museum on the West Coast of Denmark – FLUGT – Denmark’s new Refugee Museum, is BIG’s second museum for Vardemuseerne: a local institution dedicated to the archaeology, dissemination, and collection of historical knowledge about the region.
Located at the site of Denmark’s largest Refugee camp from World War II, BIG has adapted and extended one of the camp’s few remaining structures – a hospital building – into a 1,600 m2 museum.
FLUGT gives a voice and a face to refugees worldwide and captures the universal challenges, emotions, spirit, and stories shared by displaced humans.
With approximately 35,000 World War II refugees staying at the Oksbøl refugee camp, the camp became the fifth-largest city of Denmark at the time. The camp’s hospital is one of the few remaining structures.
From outside, the abstract volume welcomes visitors into what appears to be a closed entry hall. Upon entering, a floor-to-ceiling curved glass wall reveals a view of a sheltered green courtyard and the forest, where the refugee camp used to be. The courtyard lets light flow into the entry hall that functions as a lobby or a temporary exhibition space for guests to experience before continuing their journey into one of the museum wings.
"From the very beginning of the design process, it was vital for us and our client, Vardemuseerne to preserve the two hospital buildings. The buildings are some of the last remaining physical manifestations of the former refugee camp, and not only is their preservation invaluable for future generations to understand the past and the present, the buildings also directly informed our design of the extension by means of their unique elongated form, structure and materiality. FLUGT is a great example of how adaptive reuse can result in sustainable, functional buildings that preserve our shared history while standing out architecturally."
The courtyard creates a peaceful sensory experience both inside and outside the museum. A small mirror pool in the heart of the courtyard reflects the sky above it. Around the basin, heath planting known from the region emphasizes the identity of the area.
The exhibition area in the north wing contains gallery spaces organized according to the original flow/circulation in the hospital. While most of the hospital room walls were torn down, some of the inside walls are kept intact and stabilized by three cross sections, creating larger exhibition spaces.
The south wing features a flexible conference room, smaller exhibition spaces, café. The back-of-house functions with the same character and materiality as in the north wing: white walls and intersections covered in white painted wood boards oriented according to the angle ceiling line, as well as yellow bricks across the entire museum floor, connecting past and present structures.
"The Refugee Museum of Denmark explores an important part of our history and a theme that is more relevant than ever, with millions of refugees currently displaced from their homes. We have designed an architectural framework that connects the past with the present - with a new building directly shaped by its relationship to the historic hospital buildings of the WWII refugee camp. We went into this project with all our heart to address one of the world’s greatest challenges - how we welcome and care for our fellow world citizens when they are forced to flee. The project is a continuation of our collaboration on Tirpitz Museum with Vardemuseerne and Claus Kjeld Jensen whose uncompromised design vision once again inspired our design for FLUGT."
In addition to preserving and reusing the hospital buildings for historical value, extending the lifespan of the existing structures supports BIG’s mission of reducing waste, conserving resources, and creating a smaller carbon footprint as it relates to materials manufacturing and transport.
Bjarke Ingels Finn Nørkjær David Zahle Ole Elkjær-Larsen Marius Tromholt-Richter Anders Holden Deleuran Andy Coward Barbora Hrmova Danyu Zeng Eddie Can Frederik Lyng Frederik Skou Jensen Hanne Halvorsen Jonathan Udemezue Katrine Sandstrøm Kim Lauer Kristian Mousten Laura Wätte Lone Fenger Albrechtsen Lukas Molter Mads Primdahl Rokkjær Michael James Kepke Nanna Gyldholm Møller Nikolaos Romanos Tsokas Oliver Siekierka Peter Høgenhaven Richard Howis Sascha Leth Rasmussen Sofiia Rokhmaniko Thor Larsen-Lechuga Tomas Karl Ramstrand Tore Banke Tristan Harvey Ulla Hornsyld Ákos Márk Horváth Anne Søby Nielsen Høgni Laksafoss Cheng-Huang Lin Gabrielė Ubarevičiūtė Giulia Frittoli Toni Mateu Muhammad Mansoor Awais Arthur Martinevski
Danish Building of the Year Awards 2022
Luigi Micheletti Award 2023
INGENIØR'NE
Tinker Imagineers
Gade & Mortensen Akustik
HB Trapper
BIG Landscape
BIG Ideas
COPENHAGEN, DENMARK
Danish music trio, WhoMadeWho, known for their forward-thinking sounds and performances, enlisted BIG to create the stage centrepiece for their live world tour, completing an immersive audiovisual experience.
The Sphere is conceived as a 3.50-metre-wide inflatable orb suspended above the stage and used as a projection surface to create a three-dimensional experience for the audience. Complementing The Sphere, we developed reflective, inflatable covers for their tables to add depth to the stage.
For effortless transport, The Sphere is crafted as a portable, lightweight structure that is easily inflated and deflated to fit into a standard-size luggage.
"The WhoMadeWho scenography draws inspiration from our previous ventures into inflatable creations, like SKUM and THE ORB. With maximum visual impact, the inflatable sphere serves as a canvas for captivating three-dimensional video projections, elevating the concert experience to a new level."
Bjarke Ingels Jakob Lange Johannes Becker Peter van der Beek Jan-Hendrik Schrader Anca Molonfalean
BROOKLYN, UNITED STATES
CLIENT
Private Client
TYPOLOGY
Residential, Interiors
STATUS
COMPLETED
SHARE
An interior renovation in DUMBO Historic District, 205 Water Street incorporates an interplay of industrial materials and Danish craftsmanship into a Brooklyn penthouse loft. Spanning three floors, the penthouse features 2,300 sq ft of outdoor space with sweeping views of Manhattan and the East River.
The home pays homage to the industrial metalwork that defines DUMBO through a cantilevered Corten steel exterior, contrasting against the grey cast-in-place concrete of the surrounding architecture. Overlooking the Manhattan Bridge, the home integrates elements of the neighborhood’s manufacturing past – steel, concrete, and wood – layered with natural materials and colorful accents that blend the raw with the refined.
Upon entering directly from the elevator, a custom steel bookshelf reaches the 20-ft ceiling, stretching 25 ft wide. The living room celebrates the lofty ceiling heights with a commissioned life-size giraffe photograph by Andrew Zuckerman on the wall. The bespoke sofa is a collaboration between Dinesen and Kvadrat with accent cushion from Ashanti Design, which are handwoven by South African artists out of scraps of T-shirt fabric. Interspersed throughout the living room are artworks such as Jeppe Hein’s Mirror Balloon – which reappears in the home office – and Window Garden by Rosenthal.
The dining area features a custom fiberglass table designed in collaboration with Fiberline Composites A/S, illuminated by Stellar Nebula lamps designed by BIG with Artemide. A metal staircase connects the dining area to a hidden mezzanine, which floats above the table and adds a cozy nook to the space.
The steel kitchen is entirely custom designed by Karsten Vang, featuring waxed raw steel countertops, bespoke sinks and handles, and a custom gas stove imported from Denmark. Suspended above the island, a BIG-designed steel tube integrates LED lighting while doubling as practical storage for pots and pans. Adding character to the space, a Humans since 1982 clock adorns the concrete wall, while Jenny Holzer’s Inflammatory Essays introduces a pop of color.
One of the home’s original staircases was removed to create a single and more seamless connection from floor to floor. Stainless steel cables act as the guardrails on the new egress-turned-circulation staircase.
The light-filled primary bedroom continues the home’s tribute to Danish craftsmanship with Fritz Hansen furniture and Møbelsnedkeri cabinetry, blending comfort, functionality, and elegance. The custom Dinesen bed’s headboard also functions as a desk.
With the circulation staircase to the mezzanine removed, the newly available space on the upper level was transformed into a primary bathroom, featuring a glass wall that overlooks the lower floor. Rather than a traditional door, a chain curtain serves as a playful divider between the bedroom and bathroom. The bathroom is finished with Made a Mano glazed lava stone, VOLA fixtures, and custom chromatized vanities.
A light-filled office bookended by spacious terraces to the east and west crowns the space. The office walls reveal exposed concrete, while the ceiling is enveloped with Virginia Creeper vines that extend inside from the terraces.
Outside, the plantings spill over the edges of the terraces, creating a vibrant contrast against the steel and concrete framework. The west terrace is outfitted with an outdoor kitchen, a custom dining table by New York Stone, and planter boxes clad in Corten steel, complementing the penthouse’s exterior design. The commissioned Astronaut Cosmonaut by Belgian artist Victor Ash is suspended in space on the east terrace sliding glass doors.
Bjarke Ingels Beat Schenk Agla Egilsdottir Davi Weber Shu Zhao Margaret Kim
Andrew Zuckerman
Anthony Zollo
Artemide
Ashanti Design
Bang & Olufsen
Bolidt
DeSimone
Dinesen
Erik Bruce Inc.
Fiberline Composites A/S
Fritz Hansen
Gaggenau
Greta De Parry
Hans Kotter
Jeppe Hein
Jenny Holzer
Karsten Vang
Kvadrat
Lutron
Made a Mano
Møbelsnedkeri
New York Stone
Rosenthal
Sky-Frame
Victor Ash
VOLA
Zumtobel
HOUSTON, UNITED STATES
CLIENT
Skanska USA Commercial Development, Inc.
TYPOLOGY
Work
SIZE M2/FT2
62,866 / 676,682
STATUS
COMPLETED
SHARE
The Norton Rose Fulbright Tower, also known as 1550 on the Green, is a 28-story cluster of six connected office towers in downtown Houston, Texas. The 676,682-sq-ft structure completes the western edge of Discovery Green – one of Houston’s most beloved parks – incorporating elements of the green space throughout.
The site constraints – curved on one side and angular on the other – inform the development’s final form. To fit the program, the towers, sized to the ideal office floorplate, fan radially along Crawford and Lamar Streets at varying heights.
The Norton Rose Fulbright Tower features a 48,000-gallon rainwater collection tank for flushing and irrigation, with district cooling that reduces the need for a central plant. The building is projected to use 21% less energy than comparable towers, while 30% more fresh air flows through it than a typical Class A building. The project is LEED Platinum v4 and WELL Platinum certified, and targeting Fitwel® Three Star and WiredScore® Platinum certification. Close collaboration with the client and cost estimator throughout all phases of design and construction, paired with peer reviews of the structural design, allowed us to maintain cost efficiency while upholding design integrity.
“It has been a true privilege to work with the renowned minds of Bjarke Ingels Group (BIG) to bring this one-of-a-kind architectural statement to a prominent location in Houston. From the start, our core design priorities for the project were placemaking energy and world-class architecture, and BIG helped us achieve that. The building is sensitively designed to integrate into the existing urban fabric of the community. It blurs the boundaries between park space and office space while serving as a distinctive architectural statement at a prominent location on Discovery Green. The project embraces Skanska’s tenant-first approach with Houston’s most forward-thinking building.”
On the ground floor, the towers lift to form shaded overhangs over the walkway, creating a spatially dynamic public area that seamlessly connects to the adjacent Discovery Green. Vertical fins double up to form an opaque, warm-toned soffit on the building’s exterior that differentiates the office space from the storefronts below. At the base, the retail outlets, restaurant, and cafe invite Houstonians to enjoy a business lunch or grab dessert for the park or a beer before a baseball game. The public area’s broad leafy canopy provides intimate outdoor rooms and multiple seating options in an extra-wide pedestrian zone.
Designed to feel like an extension of Discovery Green, the lobby features a fully glass façade, intentionally shallower depth, and angled walls at the interior that widen to the park.
"On a site with a complex footprint and an existing hotel, we have designed six connected and pivoting towers to complete the framing of Houston’s Discovery Green. At ground level, the towers lift to unite the building with the park, while smaller retail volumes below offer a human-scale experience. The stepped tower volumes create three large terraces with views of downtown, adding a striking silhouette to the Houston skyline."
The towers step down on the north side of the site to create double-height terraces that appear to hover over the park. The landscaping design is based on three unique Texas biomes: woodland forest, floral gardens, and arid gardens. Each terrace has a shaded outdoor porch that opens directly to a garden.
The unique side core configuration of the building maximizes views of the park and allows for a greater amount of natural light than a traditional office floor plate. This layout also allows for windows into the elevator lobby and restrooms – providing connections to the outdoors in unexpected locations.
Offices have multiple windowed corners, further blurring the boundaries between green space and workspace. Amenities include a fitness center on level two nestled into the tree canopy; a 9,400-sq-ft rooftop lounge with a conference room and two terraces; and onsite parking.
Bjarke Ingels Martin Voelkle Alana Goldweit Blake Smith Corliss Ng Florencia Kratsman Guillaume Evain Hector Romero Jamie Maslyn Larson Jan Leenknegt Jenna Dezinski Julian Ocampo Salazar Kate Cella Gil Kilmo Kang Mackenzie Keith Marcus Wilford Margaret Tyrpa Veronica Acosta Mattia Locci Morgan Mangelsen Nojan Adami Oliver Thomas Kig Veerasunthorn Rasam Aminzadeh Sang Ha Jung Sebastian Claussnitzer Siqi Zhang Terrence Chew Thomas McMurtrie Tracy Sodder Weronika Siwak Emily Chen Yushan Huang Ziad Shehab Autumn Visconti Brandon Cappellari Stephen Kwok Christian Salkeld Christopher Pin Danna Lei Deb Campbell Francesca Portesine Janie Green Tom Lasbrey Frankie Sharpe Catrina Nelson Cynthia Wang Sinam Hawro Yakoob Ziqi Wang
ULI Houston Development of Distinction Awards, Large-Scale For-Profit Category, 2025
Kendall/Heaton Associates
Skanska USA Commercial Development<br> Inc.
Michael Hsu Office of Architecture
Walter P Moore
Wylie Engineering
SWA Group
HWA Parking
Persohn/Hahn Associates
NORESCO LLC
Ulrich Engineers
Morrison Hershfield
Lerch Bates
Risher Companies
Cerami & Associates
HMA Consulting
DG Studios
Dot Dash
CPP Wind
Cogent Commissioning
SHENZHEN, CHINA
CLIENT
Shenzhen Metro Qianhai International Development Co., Ltd. (深圳地铁前海国际发展有限公司)
TYPOLOGY
Work
SIZE M2/FT2
330,000 / 3,552,090
STATUS
IN DESIGN
SHARE
BIG’s ‘leaning’ Qianhai Prisma Towers, featuring a 300m2 tall residential tower and a 250m tall office tower, will complete the new Qianhai Bay development, solidifying Qianhai’s position as the burgeoning financial and cultural center of Shenzhen. Expected to begin construction in 2025, the project – won in a global architectural competition – will be BIG’s second in Shenzhen following Shenzhen Energy Mansion’s completion in 2017.
Situated in the Guiwan District within the metropolitan city of Qianhai, the BIG-designed Qianhai Prisma Towers will flank each side of the Shenzhen Hong Kong Plaza – also known as the ‘green belt’ – marking the entrance to the neighborhood. New workspaces, residences, and 20,000+ m2 of multi-level public spaces will be positioned steps from an integrated regional transport hub and the Qianhai Bay.
"Both towers are conceived as simple prismatic building envelopes split open to make room for public space on the ground where they stand. The open seams and gaping corners allow the green spaces to ascend from the ground to the sky leaving wedges for outdoor gardens and terraces for the life of the people living and working within. With its timeless simplicity and inviting openness - the architecture of the two towers is firmly rooted in the urban values underpinning Shenzhen - a vertical modern city of 1000 parks.”
Peeking through the building envelope openings, cascading green terraces are introduced from the street level and up to the roof, where office workers and visitors can enjoy 360-degree views of Qianhai Bay. PV cells are integrated in the slightly tilted office tower’s West and East façade spandrel to maximize the PV efficiency. To better respond to the local climate achieving and improving thermal performance, double-skin closed-cavity façade (CCF) is used for the most exposed orientation of office tower. The apartment tower units have operable ventilation inlets built into the window frames to allow for natural ventilation.
“As the tower footprints open to the ground, they celebrate the connectivity to the transit infrastructure, retail and adjacent buildings. Pedestrian walkways connect multiple stories to provide seamless transitions between the towers and the surrounding public programs, forming a pedestrian network that leads up to the Qianhai Bay Waterfront Park.”
Both towers are defined by gently leaning volumes that taper towards the sky – a subtle gesture that adds structural efficiency while creating verdant openings between the volumes and a generous ground-floor public realm. The lush biophilia on the balconies and ledges contrasts the glass facades that shimmer subtly throughout the passing of the day.
The ground plane of the towers opens up to create a dynamic and welcoming urban living room while connecting the towers to the ‘green belt’ and nearby shopping mall. A meandering biophilic pedestrian skybridge functions as a canopy, providing shade and protection from the rain while connecting the shopping mall, the retail podium, and the surrounding neighborhood.
The tripod footprint of the 130,760 m2 residential tower is a radial array of three rectangular volumes that step up at different heights – providing multiple views towards the city and the ocean while creating beautiful living spaces, ‘sky garden’ terraces, and a roofscape. Between the volumes, the envelope opens up to create a subtle crevice of green balconies, from the ground level to the roofs.
The ground floor wayfinding takes inspiration from the Qianhai Bay, oftentimes appearing as a series of ripples while facilitating the flow of people through the entrances in and around the towers. The public realm of the ground floor office tower includes an amphitheater, tree–shaded social spaces, and an under–porch bar. In response to the climatic characteristics of the region, activities are located under the canopy, trees, and overhangs of the building. Rainwater is collected via the sloped curtain walls, utilized for irrigation system and maintenance of the public space.
From the interior of the tower, the corners peel open to create outdoor terraces on every floor. The west tower wall extends slightly skywards to reiterate the leaning gesture – delicately joining the remaining three walls/envelopes to create a sculptural addition to the skyline.
Both towers are strategically positioned between the two intercity railways; the Guangzhou-Shenzhen Intercity Railway is at the east side of the site, and the proposed Hong Kong-Shenzhen Western Express Railway will be at the west side of the residential tower. An adjacent below-grade retail corridor will provide both towers with direct access to the Transportation Hub via the below-grade lobbies. To complement the accessibility of the transport hub, an additional 966 long-term bicycle parking spaces will be available for building occupants.
Bjarke Ingels Martin Voelkle David Holbrook Jan Leenknegt Margaret Tyrpa Ricardo Palma Prieto Ryan Duval Sang Ha Jung Siqi Zhang Tracey Coffin Bella Yanan Ding Yao Tong Zhonghan Huang Chris Tron Chengjie Jacob Li Douglass Alligood Shu Du Hazel Nicole Georgina Villena Hinojosa Flora Bao Mama Qicheng Wu Jaeho Park Michelle Duong Ahmad Tabbakh Bianca Blanari Yimin Wu Guillermo Romani Sungmin Kim Vi Madrazo Rafael Alvarez Ashley O'Neill Xiaomeng Chi Fani Christina Papadopoulou Matt Adler Nai Wong Vidisha Kumar Petch Peewsook
Supplier Conference, Diamond Supplier Award, 2024
CADG
RFR
LHD
Buro Happold
Thornton Tomasetti
Arup
Atchain
UVIZ
RJ Model
DIPIN
MILAN, ITALY
For the Salone del Mobile 2024, BIG designed a site-specific installation for Interni Magazine’s annual exhibition during the design fair in Milan’s Piazza del Quadrilatero courtyard.
Titled ‘Reflaction’ and developed in collaboration with German car manufacturer Audi, the installation is informed by the symmetry of the site and conceived as two intersecting walls of mirrored steel, dividing the courtyard into four individual spaces. Through the reflections of the mirrored walls, the exhibition spaces are extended, creating the illusion of a cohesive space.
Referencing the four rings of the Audi logo, each space represents a thematic cornerstone in the installation: Community, Knowledge, Innovation, and Performance.
In the Community space, four Japanese maple trees are placed in planters with integrated seating and tables, offering a natural canopy of shade where visitors can socialize and connect. The Knowledge space features an amphitheater for talks, lectures, and discussions. In the Innovation and Performance areas, visitors can interact with the newest advancements of Audi’s light technology and experience the new Q6 e-tron.
Bjarke Ingels Jakob Lange Johannes Becker Peter van der Beek Jan-Hendrik Schrader Jiyoung Choi
Point.Architects
STP srl
Beyond The Line
Interni Magazine
Artemide
Portrait Milano
ELLINIKON, GREECE
CLIENT
Lamda Development
TYPOLOGY
Residential
SIZE M2/FT2
28,772 / 309,699
STATUS
IN CONSTRUCTION
SHARE
Nestled amidst striking scenery, Ellinikon Park Rise will offer sweeping views of the Aegean Sea on one side and the mountains of Attica on the other. Located on the grounds of the former International Airport in Athens, Greece, Ellinikon Park Rise will stand as the centrepiece of the residential neighbourhood Little Athens, sitting within Europe’s largest urban regeneration project, the Ellinikon Masterplan. The masterplan spans 6.2 million m2 and will double the amount of green space in the Athens Metropolitan Area, setting a new global standard for resilient urban design and smart living.
“With Park Rise, we wish to challenge the traditional residential high-rise building and propose a cascade of individual homes each with their private garden, stacked to align with the neighborhood towards the north and growing gradually towards the tower peaks of the Metropolitan Park in the east. The building embraces the proximity to the Park while maximizing panoramic views of the Mediterranean Sea."
The building’s curved concave façade reimagines the classic Greek column while adding a soft geometry. Ellinikon Park Rise will offer an abundance of communal amenities, including fitness facilities and a 20-metre indoor swimming pool. On the ground floor, the pulled back façade opens up to reveal a shared garden, extending the vast Metropolitan Park and creating a private outdoor oasis for the residents.
To provide shade and promote a sense of community amongst the residents, a pavilion seamlessly integrates a playground, generous lounge spaces, and a barbecue area, while creating the framework for PVs that provide solar energy for the Park Rise homes.
At ground level, the building lifts up to create a pathway connecting the Metropolitan Park on one side to the Pedestrian Axis and planned tram line on the other.
The project is designed to achieve LEED Gold certification.
Bjarke Ingels Ole Elkjær-Larsen Gonzalo Ivan Castro Vecchiola Hanna Ida Johansson Matthew Reger João Albuquerque Ariadna Carolina Mejias Alvarez Gabriella Luppi Mackenzie Miquel Perez Paula Herrera Lahoz Tristany Serra Alicia De Nobrega Camila Antonella Mina Dace Gurecka Antoni Ruszkiewicz Klaudia Szczepanowska German Otto Bodenbender Laura Font Gallart Marco Dell'Agli Valletti Paula Pagès Camprubí Beatriz Pérez Codesido Dino Vaindirlis Nicolas Bachmann Bellido Miranda Ramos Mejia Otto Hernéndez-Palacios Isabel Sánchez del Campo Emmanuel Roy Maria Tzitzimika Joan Capdevila Luca Sandrini Ricardo Cruz Recalde Olivia Sarra Gómez Kareena Lily Pinto Paolo Luparello
AARHUS, DENMARK
CLIENT
Kilden & Mortensen Aps
TYPOLOGY
Residential
SIZE M2/FT2
26,500 / 285,244
STATUS
COMPLETED
SHARE
As a part of the Aarhus Harbor Masterplan, AARhus, a 26,000 m2 residential building sits on the very tip of the Bassin 7 pier, offering views to the bay, harbor, nature and city. The architectural approach of AARhus is derived from mixing the most dominant typologies of the existing urban mass in Aarhus city, courtyard buildings, row houses and towers, all in one architectural entity.
Each corner of the building peaks in various heights, and a stepped roof scape creates large private terraces for elevated outdoor activities. On the facades continuous balconies wrap around the building, only to be punctuated by smaller balconies inside the courtyard.
At street level the building offers double height units containing both maritime allotment spaces and spaces for commercial use. These units cover the parking areas hidden in the central plinth of the building and most importantly, create a lively façade towards the street.
Skyline art of well-known buildings by Daniel Van Der Noon graces the hallways.
The green heart of AARhus, offers a shared allotment garden for growing vegetables and fruit trees.
Bjarke Ingels Finn Nørkjær Jakob Lange Andreas Klok Pedersen Agne Rapkeviciute Jesper Boye Andersen Aaron Hales Annette Jensen Ali Arvanaghi Ana-Maria Vindfeldt Christian Eugenius Kuczynski Dominika Trybe Dominiq Nana Osei Kwabena Oti Ella Coco Murphy Enea Michelesio Hanne Halvorsen Molly Hsiao Rou Huang Jacob Lykkefold Aaen Jakob Andreassen Jan Magasanik Jesper Bo Jensen Kamilla Heskje Katrine Juul Kekoa Charlot Kristoffer Negendahl Lasse Ryberg Hansen Lucian Tofan Teodor Javanaud Emden Ricardo Diogo Chamacho Vieira De Oliveira Richard Howis Roberto Outumuro Castro Sergiu Calacean Sofie Maj Sørensen Spencer Hayden Tobias Hjortdal Tore Banke Ulla Hornsyld Yehezkiel Wiliardy Manik Søren Martinussen Alberte Danvig Aleksander Wadas Anna Wisborg Ariel Joy Norback Wallner Brigitta Gulyás Claes Robert Jansson Frederike Werner Ioana Fartadi Scurtu Jesafa Templo Katarina Mácková Katerina Joannides Lise Jessen Xuefei Yan
MT Hojgaard
MOE
1:1 Landskab
BIG Landscape
BOCONCEPT
The Nawabari furniture collection is inspired by the Japanese art form of binding with ropes to forge close bonds. ‘Nawa’ means rope in Japanese, and the term “Nawabari” traditionally translates as stretching rope.
Nawabari comprises two sofa sizes, an armchair, two coffee tables and two pouffe sizes. The collection can be used individually as standout pieces or grouped together to create a standalone area, playing with the various colors and shapes.
“When starting out with this collection we were looking for a new way of expressing furniture. We were interested in the forms that are created when a material is bound with rope. The result is these sculptural organic shapes that form the core of this furniture family.”
The core shape of the furniture family took shape through studying the organic and sculptural shapes created by a sponge tied with a rope.
The furniture is upholstered with Gabriel’s wool-effect Blend fabric in six pre-defined colours that beautifully enhance the sensorial design. The Nawabari collection is Greenguard certified, ensuring that the products have low-emitting chemicals and low impact on indoor air quality.
Bjarke Ingels Jakob Lange Philip Andersson Johannes Becker Elin Stavenow Tom Pracert Schrader Jan-Hendrik Schrader
HELSINGØR, DENMARK
CLIENT
Helsingør Municipality | Helsingør Maritime Museum
TYPOLOGY
Culture, Interiors
SIZE M2/FT2
7,600 / 81,806
STATUS
COMPLETED
SHARE
The Danish Maritime Museum is located in a unique historic and spatial context: between one of Denmark’s most important and famous buildings, the Kronborg Castle, and a new, ambitious cultural center – the Culture Yard.
BIG was invited for a competition to design a Maritime museum inside the neighboring decommissioned dry-dock, where ships used to be built. Instead, BIG proposed to place the museum underground, just outside the wall of the dock in order to preserve the dock as an open, outdoor display, maintaining the powerful structure as the center of the Maritime Museum. By placing the museum this way, it appears as a discreet part of the cultural environment associated with the Kronborg Castle and the neighboring Culture Yard, while at the same time manifesting itself as an independent institution.
Situated right next to Hamlet’s Kronborg Castle which became a UNESCO World Heritage Site in 2000, the new museum had to stay invisible as to not distract from the castle. At the same time, the museum’s leadership wanted a recognizable institution to attract as many museum visitors as possible.
"When one designs next to one of Denmark’s most important architectural icons, the UNESCO World Heritage Kronborg Castle, it requires an equal dose of respect and sensitivity. At the same time, it is every Museum Director’s dream to have their institution be recognized as its own architectural icon. Our challenge was to do both at the same time."
The bridges span the dry dock providing visitors with short-cuts to the various portions of the museum. One bridge serves to navigate visitors to the entrance while another contains an auditorium, creating access from Kronborg Castle to the harbor. The bridges create a dynamic tension between old and new.
The arrival to the museum is through a descending set of ramps which enter both the dry dock and the world of the seafarer. Like a siren’s song, the museum attracts the passer-by deeper and deeper into the long and noble Danish Maritime history in its galleries, finally standing in the dry dock with a view of the skies.
With hard-sound reflecting surfaces and an open ‘ceiling,’ the dry dock’s acoustics are perfect for dance performances and concerts, but also suitable for other outdoor activities, exhibitions, and events – turning the Maritime Museum into a center for cultural life in Helsingor. Through minimal means, BIG’s design created maximum functionality and architectural resonance.
The architecture of the museum is a collision between the old and the new: heavy textured concrete and light transparent steel and glass.
The anchor chain serves the double purpose of exhibit and structure – not just a theatrical element, but a hard working part of the building.
The galleries underneath are tilted glass pavilions open to the surrounding dock. To slim the structure down, the span is cut in half by hanging the floor from the ceiling.
The dock creates a museum space as a cohesive floor plan which discreetly becomes lower and lower across the entire museum length. Simple accessibility ramps and bridges are added, cutting through the dock in a structural and sculptural way.
The museum is a new form of public space as an urban void in Helsingor Docklands – an unexpected venue for the cultural life of Helsingor.
Bjarke Ingels Finn Nørkjær David Zahle Annette Jensen Armen Menendian Jan Magasanik Lone Fenger Albrechtsen Stefan Plugaru Zoltan Kalászi Gül Ertekin Alina Tamosiunaite Alysen Hiller Ana Merino Andreas Geisler Johansen Ariel Joy Norback Wallner Baptiste Blot Christian Alvarez Christin Svensson Claudia Hertrich Claudio Moretti Cory Mattheis Dennis Rasmussen Eskild Nordbud Felicia Guldberg Gaetan Brunet Henrik Kania James Duggan Schrader Jan Borgstrøm Jeppe Ecklon Johan Cool Jonas Mønster Karsten Hammer Hansen Kirstine Ragnhild Lucas Torres Aguero Malte Kloe Michael Andersen Oana Simionescu Rasmus Pedersen Riccardo Mariano Rune Hansen Sebastian Latz Tammy Teng Tina Tröster Todd Bennett Xi Chen Xing Xiong Xu Li Rasmus Rodam Marc Jay Tina Lund Højgaard Jensen Michal Kristof Andy Yu Qianyi Lim Maria Mavriku Masatoshi Oka Pablo Labra Peter Rieff Sara Sosio John Pries Jensen Kristina Loskotova
Dansk Stalpris (Danish Steel Award), 2016
Mies van der Rohe Award Finalist, 2015
RUM Magazine Award for Best Architecture of the Year, 2015
AIA Institute National Honor Award for Architecture, 2015
RIBA Awards European National Winner, 2014
World Architecture Festival Best Cultural Category Winner, 2014
European Prize of Architecture Philippe Rotthier, 2014
Danmarks Rederiforenings SØFARTSPRIS, 2014
Architizer A+ Awards Jury Winner, 2014
AIANY Design Awards Honor for Architecture, 2014
ArchDaily Cultural Building of the Year, 2014
DETAIL Prize, 2014
AL Light & Architecture Design Awards Commendable Achievement, 2014
Alectia
Rambøll
Freddy Madsen Ingeniører
Kossmann Dejong
KiBiSi
ZURICH, SWITZERLAND
CLIENT
Zurich Airport
TYPOLOGY
Infrastructure
SIZE M2/FT2
140,000 / 1,506,947
STATUS
IN DESIGN
SHARE
Since its opening in the 1940s, Zurich Airport has become one of the most important aviation hubs in Europe. Following the airport’s previous additions of Dock E, the Airside Center, and The Circle, an international two-stage design competition was kicked off in 2020 to replace the aging Dock A.
Expected to open in 10 years, the new Dock A designed by BIG includes Schengen and Non-Schengen gates, airside retail, lounges, offices, the new air traffic control tower, and an extension of the immigration hall. BIG’s design is conceived as a mass timber space frame that is structural design, spatial experience, architectural finish, and organizational principle in one. The structure is made from locally sourced timber, and the roof is entirely clad in solar shingles turning sunlight into a power source.
Based on BIG’s concept of the ‘Raumfachwerk’ – a robust yet flexible structural framework – the design proposal celebrates the passenger experience and movement through the airport.
Located adjacent to the existing Airside Center and Terminal 1, the new Dock A is defined by two main areas: the central hub with shopping, airport services for arriving and departing passengers, and vertical circulation; and the pier with the gates, waiting areas, and the fixed links connecting to the planes.
Arriving passengers are guided towards the hub of Dock A – which is split across seven floors which are visually connected through the generous light-filled atrium. Passenger flows are funneled through the atrium that connects all floors via stairs, escalators and elevators – from the underground immigration hall to all arrival and departure levels, and the lounges on the top floors of the central hub.
To enhance the passenger experience, the spaces within the new terminal use daylight as a natural wayfinding system. A linear skylight – created by the unfolding roof of the pier – widens toward the central hub and opens up into the atrium where all departing, arriving, and transferring passengers meet. By placing the control tower in its center, the tower is experienced from the inside as a beacon that creates a sense of place, akin to a town square rather than an airport.
“As airports grow and evolve and as international guidelines and safety requirements change, airports tend to become more and more complex: Frankenstein's of interconnected elements, patches and extensions. For the new main terminal of Zurich Airport, we have attempted to answer this complex challenge with the simplest possible response: A mass timber space frame that is structural design, spatial experience, architectural finish, and organizational principle in one. The striking structure is made from locally sourced timber, and the long sculptural body of the roof is entirely clad in solar shingles turning sunlight into a power source. A simple yet expressive design - rooted in tradition and committed to innovation - embodying the cultural and natural elements of Swiss architecture.”
A contemporary, pared-back material palette, the structure, floors, and ceilings of Dock A are envisioned with timber as the main material. As a renewable local resource, this material choice allows for efficient prefabrication during the construction process while paying homage to the long-standing local tradition of wood construction in Switzerland.
The main loadbearing system of the building is based on V-shaped timber columns – providing a structural function while also serving as a reference to both the iconic Swiss alpine landscapes and the centuries-old tradition of timber construction and traditional pitched roofs. Arriving passengers will be welcomed by this distinctly local architecture that showcases high-quality craftmanship while underscoring the airport’s pledge to sustainability.
Finally, Dock A’s roof will be covered with PV panels while integrated shading will reduce solar heat gain and maintenance requirements, and a combination of water and air-based cooling and heating systems will improve the building’s energy demand.
Bjarke Ingels Thomas Christoffersen Beat Schenk Martin Voelkle David Holbrook Fabian Lorenz Guillaume Evain Hector Romero Jan Leenknegt Oliver Thomas Paul Clemens Bart Sang Ha Jung Sebastian Claussnitzer Shu Zhao Simon Scheller Sören Grünert Terrence Chew Tracy Sodder Veronica Watson Weronika Siwak Christian Salkeld Jennifer Ng Ji-Young Yoon Bernardo Schuhmacher Gian Schmid James Donaldson Lars Thonke Ruo Wang Samantha Pires Tom Lasbrey Dong-Joo Kim Juan Diego Perez Diez Don Chen Amie Yao Jaeho Park Ryan Henriksen Shuo Yang Luca McLaughlin Zofia Bednarczyk Gus Steyer Montre'ale Jones Cosmin Paduraru Pearl Cao Ololade Owolabi Ahmad Tabbakh Bianca Blanari Andrew Haas Sinam Hawro Yakoob Don Toromanoff San Yoon Anthony Cerasoli
BIG
HOK
10:8
Buro Happold
Pirmin Jung Schweiz AG
NACO
Haerter & Partner AG
TLP
B+P Baurealisation
BIQS
Pragma
The Design Solution
Bucharest Studio & Imigo
NUUK, GREENLAND
CLIENT
Nunatta Eqqumiitsulianik Saqqummersitsivia
TYPOLOGY
Culture
SIZE M2/FT2
3,000 / 32,292
STATUS
IDEA
SHARE
Greenland National Gallery for Art will play a significant role for the citizens of Greenland and the inhabitants of Nuuk as a cultural, social, political, urban and architectural focal point. The building will combine the art history of Greenland and contemporary art in one dynamic institution that communicates the continuous project of documenting and developing the Greenlandic national identity through art and culture.
Located on a steep slope overlooking the most beautiful of Greenland’s fjords, the 3,000 m2 National Gallery will serve as a cultural and architectural icon for the people of Greenland.
As a projection of a geometrically perfect circle on to the steep slope, the new gallery is conceived as a courtyard building that combines a pure geometrical layout with a sensitive adaption to the landscape. The three‐dimensional imprint of the landscape creates a protective ring around the museum’s focal point, the sculpture garden where visitors, personnel, exhibition merge with culture and nature, inside and outside.
“The Board has a clear vision: to work for the establishment of an internationally oriented highly professional institution that communicates the continuous project of documenting and developing the Greenlandic national identity through art and culture. Our dream is a national gallery where historic and contemporary art meets circumpolar pieces, Nordic and world art in general. Our dream is an institution that stimulates our curiosity, awake our excitement with its thought‐provoking design and where we all feel at home. Selecting a prominent architect as BIG, I am sure that our chances of realizing that dream are good.”
“The Danish functionalistic architecture in Nuuk is typically square boxes which ignore the unique nature of Greenland. We therefore propose a national gallery which is both physically and visually in harmony with the dramatic nature, just like life in Greenland is a symbiosis of the nature. We have created a simple, functional and symbolic shape, where the perfect circle is supplied by the local topography which creates a unique hybrid between the abstract shape and the specific location.”
Bjarke Ingels Andreas Klok Pedersen Jakob Henke Ji-Young Yoon Lars Thonke Tore Banke Tristan Battistoni Tyrone Cobcroft Gül Ertekin Aleksander Tokarz Alessio Zenaro Daniel Selensky Johan Cool Nicklas Antoni Rasch Oanh Nguyen Jacques Zhang
TNT Nuuk
Arkitekti
Rambøll UK
Rambøll Nuuk
MIR
Glessner Group
AQABA, JORDAN
CLIENT
APM Terminals Management BV
TYPOLOGY
Infrastructure
STATUS
IN DESIGN
SHARE
APM Terminals and Maersk teamed with BIG to reimagine the future of the shipping industry starting with the green transformation of the Aqaba Port Terminal in Jordan by 2040. The project is the first step towards decarbonization of major ports and container terminals – and connecting shipping infrastructure to local communities.
Born out of APM Terminal’s ambition to optimize and decarbonize the port and surrounding logistics, BIG has developed a spatial framework for the green transformation of Aqaba Container Terminal – the gateway to the distribution network of Jordan, the Levant and beyond. The vision, with ESG principles at the core, merges different strategic approaches at regional scale, starting from the terminal refurbishment, expanding to the logistics functions in the immediate surroundings, and lastly, connecting to the wider port’s community and natural environment.
“Over the last decades, industries have driven economic growth, but also contributed to severe environmental impact. Aqaba Container Terminal is an example of how cleaner, quieter and safer infrastructure can create new forms of sustainable urban environments. As an urban planner and landscape architect the collaboration has been a unique chance to explore the hidden potential behind industrial sites and rethink infrastructure as a catalyst for urban, sustainable transformation. Developing this vision in collaboration with Maersk, APM Terminals and ACT has been an incredible opportunity to collaborate with industry leaders on the design and innovation of the global maritime infrastructure, which we all rely greatly on."
The framework for transforming Aqaba Container Terminal aims to bring life back to the port. This is done by decarbonizing its infrastructure, creating new synergies with local businesses and communities, and incorporating strategies for environmental restoration and nature-based solutions. Considering increasing safety and operational efficiency, which is core to APMT, BIG’s planning approach connects social, economic and environmental strategies into a holistic vision, for the terminal and beyond.
The future Aqaba Container Terminal incorporates solar installations and canopies, which allow for zero-emission port functions and reliance on fully electrified cranes, vehicles and charging stations. Yard refurbishments with state-of-the-art technology and sustainable pavement treatment provides efficient operations while creating comfortable spaces for workers.
By relocating the custom facility closer to the port, the clearance process is optimized and directly linked to nearby logistic facilities – an area where trade opportunities will be offered to the wider economy by connecting with local businesses. Bringing together agents and shippers will ensure faster goods distribution, while training and innovation centers develop Jordan’s next generation of logistics professionals.
Bjarke Ingels Shane Dalke Filip Radu Jakub Wlodarczyk Giulia Frittoli Tania-Cristina Farcas Daniel Joshua Vanderhorst
Ping-Pong Visualization
AALBORG, DENMARK
CLIENT
Mads Peter Veiby
TYPOLOGY
Residential
SIZE M2/FT2
840 / 9,041
STATUS
COMPLETED
SHARE
In the words of BIG Founder & Creative Director, Bjarke Ingels: “Designing a home for a family is like painting a portrait. A portrait’s success lies not only in the artists’ ability to express themselves – but rather in their ability to capture the expressions, character, personality, or even the soul of those being portrayed. As an architectural portrait, the home is about creating a framework for interests and needs, wishes and dreams, requirements and criteria – in short – the life the family wants to live.”
In Villa Gug, located in its namesake city Gug in Northern Denmark, the clients’ passion for cars plays a major role in the family’s life, taking up a significant portion of the housing area. Instead of hiding the cars away in a basement, or a large garage, BIG designed a house that smoothly transitions from the car to the home.
The linear building curves in a loop around the top of the hill framing a central courtyard for the family’s private affairs. The building’s character gradually changes from an introverted garage and showroom at the driveway, to the more open functional spaces, including the kitchen, living room, and terrace on the top of the building.
From within, the spaces open up towards the central garden – offering increasingly expansive views as the rooms climb the hill and begin to perceive the distant horizons beyond the roof line.
The cars are protected from the outside, but visible across the garden from the living spaces and bedrooms. Looking out from the bedroom, the client can say goodnight to their cars before turning out the light each night.
The spiral courtyard creates a balance between private living and public location, while the continuous ascent effects a gradual transition between parking and living.
With Villa Gug, BIG has reprogrammed the standard house as we know it by basing the design on the clients’ passion, creating a type of housing that is tailored to the residents of this specific household. In terms of architecture as portraiture, Villa Gug is a pure manifestation of a house shaped by the desires of its inhabitants.
Bjarke Ingels Finn Nørkjær David Zahle Jakob Lange Ole Elkjær-Larsen Alda Sol Hauksdóttir Alexander Codda Andy Coward Anke Kristina Schramm Anna Wiktoria Wozniak Anne-Charlotte Wiklander Athena Morella Bjarke Koch-Ørvad Cæcilie Søs Brandt-Olsen Dag Præstegaard Enea Michelesio Eskild Schack Pedersen Frederik Lyng Frederik Skou Jensen Hugo Yun Tong Soo Joanna Anna Jakubowska Kim Christensen Kristoffer Negendahl Lasse Lyhne-Hansen Mads Engaard Stidsen Mads Johansen Margarida Fino Jerónimo Michael James Kepke Michael Leef Morten Roar Berg Nanna Gyldholm Møller Naysan John Foroudi Pawel Bussold Richard Howis Rihards Dzelme Sofia Sofianou Timo Harboe Nielsen Tommy Bjørnstrup Tore Banke Weronika Marek Gökce Günbulut Brygida Zawadzka Elina Skujina Katarina Mácková Katerina Joannides Krzysztof Piotr Marciszewski Nicolas Millot Priscilla Bellas
2024
CLIENT
TONI Copenhagen
TYPOLOGY
Products
STATUS
COMPLETED
SHARE
The DÉCA collection is born out of a collaboration with Denmark’s oldest manufacturer of kitchen and bathroom fixtures, TONI Copenhagen, which has assembled and processed products by hand since 1918 at the factory in the Danish capital.
DÉCA, meaning ten in Latin, is a direct reference to the fixture’s unique ten-edge-grip.
By increasing the nut’s edge count to ten, the faucet reorganizes the way temperature and flow controls are placed, and elevates it to a sculptural design object.
The collection is available in brass, chrome, nickel, and browned brass.
“When we as architects create spaces, we become curators of the objects within it, selecting everything from door handles to window frames to lamps. We look for building elements that do not compete with but complement the architecture. The DÉCA family is a set of sculptural objects which can be stacked vertically or horizontally to form a simple composition. Rooted in the idea of creating a contemporary design, DÉCA is a one-hand-operational object that challenges how a faucet looks, feels, and operates.”
Bjarke Ingels Jakob Lange Philip Andersson Johannes Becker Elin Stavenow Tom Pracert Schrader Peter van der Beek Jan-Hendrik Schrader Sungbin Kim Anca Molonfalean Jiyoung Choi
QUITO, ECUADOR
CLIENT
Uribe Schwarzkopf
TYPOLOGY
Residential
SIZE M2/FT2
55,000 / 390,000
STATUS
COMPLETED
SHARE
Traditionally a sprawling city of dense low-rise buildings, the skyline of Quito was re-imagined following the relocation of the city-center airport over a decade ago. With the skyline able to grow upwards for the first time, Uribe Schwarzkopf worked with BIG to realize a new contemporary identity for the city.
The 130m, 32 story IQON stands as the tallest residential building in the Ecuadorian capital, designed as a vertical community, and an extension of the neighboring La Carolina Park.
“We’ve tried to take all the iconic qualities of Quito - such as the enjoyment of living in one of the most biodiverse places on the planet, in a city on the equator where the seasons are perfect for both human and plant life - and bring that experience into the vertical dimension. IQON is an entire vertical community of individual homes; an extension of La Carolina Park that now climbs all the way up to the rooftop."
The 390,000 sq ft building – which includes 215 residences, commercial units, office spaces, and a variety of amenities – features a notable curved corner, wrapped by terraces that continue around the building’s perimeter with views of the park, city and over the Pichincha volcano.
IQON’s architectural identity is defined by its ‘stripped back’ façade; the raw, exposed concrete simultaneously functions as the building’s structure. Individual ‘pixels’ are stacked 32 floors high and rotated to provide the best possible views while simultaneously creating terraces for the apartments. Celebrating native trees and plants, the building integrates greenery wherever possible to take advantage of Ecuador’s temperate climate and ecology – the country with the most plant species per square meter in the world.
Upon entering the lobby, the material palette transitions from the raw, pared-back exterior to a more refined aesthetic; marble stone pavers complement the custom millwork reception desk, and concrete touchpoints nod to the façade. Deep emerald-green tones are utilized on the ceiling tiles, mailboxes, and through to the elevator lobby – an area located beyond a blackened-steel portal.
Quito’s biophilia is carried from the public spaces below into the private domain of each home via the sculptural planters that are integrated into the architecture of the building. The planters become a unique concrete sculpture inside the apartments – creating space for the root zone of the tree for the apartment terrace above – while transforming the façade of the building into a celebration of Quito’s verdant biodiversity.
The building also acts as an urban tree farm: once the vegetation planted on the terraces outgrows its planter, it can be replanted in parks all over the city. In this way, the building becomes part of a green cycle – from park to building, and back to park.
“Each apartment floor features through-units - apartments that have terraces on both the north and south facades - which not only allows for views across the entire city, but also offers the opportunity for cross ventilation and a sense of openness.”
An integrated lap pool and terraces at the top of the building offer residents a place to relax while overlooking the city. Additional building amenities include a gym and squash court; a spa; a bowling alley; entertainment rooms; and a business center. IQON is the first mixed-use building in Quito to have a preliminary EDGE certification, granted by GBCI (Green Business Certification Inc.); and IFC (International Finance Corporation).
Bjarke Ingels Thomas Christoffersen Beat Schenk Amir Mikhaeil Jason Wu Jan Leenknegt Lorenz Krisai Lucia Sanchez Ramirez Margaret Tyrpa Peter Sepassi Stephanie Mauer Terrence Chew Tracy Sodder Bell Cai Ziad Shehab Stephen Kwok Deb Campbell Francesca Portesine Andrea Di Pompeo Angel Barreno Gutiérrez Benjamin Novacinski Chengjie Jacob Li Claire Djang Clara Sanfeliu Douglass Alligood Juan David Ramirez Maria Sole Bravo Magdalena Narkiewicz Rune Wriedt Sijia Zhou Stephanie Choi Benjamin Caldwell Josiah Poland Ma Ning Megan Ng Sebastian Grogaard
Rene Lagos Engineers and Fernando Romo
CPP Wind Tunnel
Geo Estudios
Trialmech
Incoayam
Consel
Estrusa
ODENSE, DENMARK
CLIENT
Dymak A/S
TYPOLOGY
Work
SIZE M2/FT2
2,800 / 32,292
STATUS
IN CONSTRUCTION
SHARE
Located in Odense, Denmark, the 2800 m2 headquarters for Danish global supply chain company Dymak is designed by BIG LEAP – our in-house Architecture, Landscape, Engineering and Product Design teams – with high energy performance at heart while also creating a comfortable work environment that can be adapted to the company’s future growth.
Set to achieve DGBN Gold and Heart Certification, the headquarters are characterized by a circular shape and a grid-like facade that references the Danish architectural tradition of half-timbering. The facade consists of a series of 44 radial cross-laminated timber frames, topped with an undulating roof covered in 880 PVCs, which are angled for harvesting solar energy throughout the year as well as reduce noise pollution for an inner open-air green courtyard.
The headquarters include offices, showroom space and shared facilities for socializing. To secure a high energy performance, the building’s facade opens towards the north, framing views of the manorial landscape of Funen. Towards the south, the facade contains external lamellas for passive solar shading and vertical closed panels of stretched metals to gradually close off the glass facade to avoid overheating.
The headquarters’ circular structure creates a connected office landscape that allows views across floors. The building’s volume is distributed to create variation in space offerings, facilitating a dynamic work environment where employees can set up workstations according to needs.
The headquarters’ interior includes a palette of natural and tactile materials such as wood, clay, and cork, carefully selected to mirror Dymak’s product portfolio. Recycled bricks are used throughout the ground floor as well as to mark outdoor pathways around the building and in the courtyard.
Acting as the green heart of the building, the courtyard draws in the surrounding landscape to its core and features an amphitheater to offer break-out areas or a gathering space for social events. Designed by BIG Landscape, the courtyard’s design is repeated in the office’s surrounding landscape, where green pockets for socializing are placed close to the entry area.
Bjarke Ingels Finn Nørkjær Ole Elkjær-Larsen Marius Tromholt-Richter Anders Fønss Anders Holden Deleuran Andrea Hektor Frederik Lyng Jakub Kulisa Jonathan Russell Joos Jerne Kamilla Heskje Katrine Juul Laura Wätte Lisbet Fritze Trentemøller Richard Howis Sille Foltinger Snorre Nash Tore Banke Ulla Hornsyld Søren Dam Mortensen Andreas Bak Giulia Frittoli Henrik Kania Narisara Ladawal Schröder Celia de la Osa Muñoz Karim Daw Giulia Orlando Emil Westlin Alicia De Nobrega Cosmin Paduraru Brian Malig Collado Tim Christensen Will Chuanrui Yu Celina Holck Oliver Steen Alexander Gale Heiede Thomas Lejeune Sirui Qiu Lucas Malthe Mikkelsen Pernille Uglvig Sangvin Christian Rasmussen Harish Karthick Vijay Ioannis Mathioudakis Jens Max Jensen Jesús Fernández Fraile Sofia Papadopoulou Olivia Ann Egeberg Kai-Brith Kalda Ahmed Badra Kannan Selvaraj Antoine Gisèle Maes Victor-Antoine Delorme
LONDON, ENGLAND
CLIENT
Landsec
TYPOLOGY
Work
SIZE M2/FT2
35,372 / 380,741
STATUS
IN CONSTRUCTION
SHARE
Landsec’s redevelopment of Red Lion Court, Bankside recently received planning permission to create a green office cluster in Southwark. The new Red Lion Court will bring 230,000 sq ft of Grade A offices, retail and open public space to the banks of the River Thames, adjacent to Borough Yards. The BIG-designed building will provide access to outdoor spaces on every floor, an extensive communal roof terrace and unfettered views over the river into the City.
Over 45% of the site will be publicly accessible, including an expanded Thames Path, a pocket park and community garden plus affordable office space, flexible retail, a bike repair centre and wellness centre. The building is designed to be net-zero in both construction and operation. The completed building will be fully electric and target WELL Core Platinum and BREEAM ‘Outstanding’.
The building is arranged, in massing terms, as a series of ‘jumping blocks’ of differing sizes that lift in the middle, freeing up the ground plane and creating a series of new, enhanced urban public spaces. In aggregate, the mass delivers a transformative overall building form that responds to the different scales of its surroundings.
At ground level, the lifted mass provides nearly 45% of the site devoted to public realm including two new, generous publicly accessible spaces linked together by the building’s lobby. At the north a new Bankside Square is created adjacent to the Grade II listed Anchor Pub, enhancing its setting. At the west, in conjunction with the neighboring Former Financial Times Building, a centralized, tranquil Pocket Park is created in association with a new north-south route through the Site.
Sustainability aspirations for Red Lion Court include BREEAM ‘Outstanding’, operational energy performance aligned with NABERS UK 5 stars, a commitment to offset all embodied carbon emissions at completion, in addition to GLA offsets. A Whole Life Carbon Assessment for the Built Environment (RICS 2017) has been carried out.
Bjarke Ingels Andreas Klok Pedersen Oliver Thomas Anna Leticia Loch Goncalves Anna Natalia Krzyzanowska Anton Olof Malte Ling Andy Young Cadence Merrie Bayley Cadence Merrie Bayley Carl Pettersson Carmen Simone Chris Falla Claire Thomas Spiller David Vieira Agostinho Dermot Martin Horgan George Edward Entwistle Harry George Andrews Jason Chee Han Chia Lauren Connell Falla Lorenzo Maccacaro Luciana Bondio Michela Cardia Mike Yin Ming Cheong Naysan John Foroudi Parinaz Kadkhodayi-Kholghi Pedro Sepulveda Nunes Stefan Plugaru Tom Cameron Hunter Vid Znidarsic Vishmi Anuttara Jayawardene Hittige William Campion Christina Ødegaard Grytten Théo Hamy Ania Agnieszka Podlaszewska Jakob Freek Engstrom Federico Fauli Anna Pavlou Abdelkhaleq Yaghmour Cheryl Wan Xuan Cheah Su Demir Su Demir Gulru Arvas Amber Collinson Gloria Wong Leticia Fochesatto Yue Xu Zhenni Litri Liao Kay Sasiprapakul Mariana Puzko Romina Gomez Menendez Bethany Hird Peter Jones Evelyn Thorpe
AKT II
Hilson Moran
Gardiner & Theobald
CPC
Gerald Eve
Tavernor Consultancy
Kanda Consulting
Arup
Momentum
R.P.M.
Five at Heart
Astute Fire
Hoare Lea
D2E
BRATISLAVA, SLOVAKIA
CLIENT
ESET
TYPOLOGY
Work
SIZE M2/FT2
55,000 / 592,015
STATUS
IN CONSTRUCTION
SHARE
The 55,000 m2 ESET Campus will create an entirely electricity powered cybersecurity, AI and innovation ecosystem in the heart of Europe. Located in Patronka, Bratislava, the new tech village replaces a former military hospital between the Carpathian Mountains and the city center of Bratislava.
Spanning a forested nature site, the campus consists of 12 individual buildings of varying sizes and uses organized around a central courtyard. The buildings on the outer perimeter will be designated public spaces, while four of the buildings situated on the inside of the site will be home to ESET’s 1,500 employees – with the potential to scale up to 2,400 employees.
Rather than a single hermetic entity, BIG has dissolved the ESET Campus into an urban village of interconnected buildings, framing public paths and urban squares. The diverse cluster of individual pavilions is unified by the undulating solar roofs – forming a single silhouette rising from the forested park like a man-made addition to the Little Carpathians mountain range. The ESET Campus is expected to open in 2027.
BIG’s design for the new neighborhood replicates the spatial hierarchy of nature – the low and broad perimeter of the shared public spaces is easily accessible to all, allowing public life to flourish within the network of streets. The higher peak of the architectural ‘mountain’ houses the ESET business, providing the company’s teams with innovative facilities while maintaining privacy.
The main courtyard, located at the center of the four ESET HQ buildings, acts as a focal point for the local community. Public spaces serving retail, educational, sports, and cultural purposes are scattered around this courtyard, animating the ground floor and activating the network of streets.
The overall massing of the campus has multiple frontages; the open corners of the four ESET HQ blocks, in combination with views into each building from the surrounding streets, create inviting moments that further connect the exterior with the interior.
Upon entering the main ESET HQ lobby –located in the largest building of the campus –ESET employees are greeted by a cascading staircase that connects the ground floor with the upper levels. While each of ESET HQ’s four buildings have a central atrium – lit with skylights in areas of the floorplates that would otherwise be dark – the stairs in the main ESET HQ lobby atrium are surrounded with social spaces and biophilia, enhancing the connection of the active ground level to the upper office levels.
The campus will be powered by all-electric energy, relying on renewable sources including PV roofing that will contribute to the campus’ carbon negative goal. ESET’s exterior will utilize timber and glass to help create high-performance façade system; balconies will provide additional outdoor spaces and shading while providing natural ventilation to maximize the campus’ energy efficiency.
On the north-west side, the campus opens up to the park, providing protection from both the busy main street and the railway, and connecting the wilderness of the Carpathian mountains with the city. Embedded into the existing natural landscape, the park is filled with public areas for recreation, interaction, and relaxation while boosting local biodiversity and creating pockets suitable for outdoor working.
“The ESET campus will set a new benchmark for sustainability. The design goal is an entirely electric building, with the vast solar roof and ground source heat pumps creating a significant amount of renewable energy. The use of timber throughout the project ensures lowest possible carbon footprint.”
Bjarke Ingels Andreas Klok Pedersen Florencia Kratsman Oliver Thomas Sasha Lukianova Anna Pazurek Andy Young Boni Yuen Carmen Simone Gualtiero Rulli Ioannis Gio Jason Chee Han Chia Lorenzo Boddi Ludmila Majernikova Matilde Tavanti Michela Cardia Rihards Dzelme Stefan Plugaru Vincent Katienin Konate Youngjin Jun Maria de Salvador Arnaiz Richard Sean Mc Intyre Maayan Raviv Solveig Lola Audrey Jappy Joanna Man Hey Chau Han Kong
Inflow
Pantograph
BuroHappold
Arup
ARTEMIDE
Stellar Nebula is a family of lamps designed to interpret and enhance artisanal glass blowing with innovative PVD finishing techniques.
Values, roles and limits of industrial and artisanal production are the core of this project idea, which aims to find a solution of industrial uniqueness.
The shapes of the hand blown diffusers are always unique. The suspension has three different sizes while the floor, table, ceiling and clusters are only in the medium one.
Bjarke Ingels Jakob Lange Erik Kreider Joshua Woo
VÄSTERAS, SWEDEN
CLIENT
Västerås Municipality
TYPOLOGY
Infrastructure
SIZE M2/FT2
16,963 / 182,588
STATUS
IN DESIGN
SHARE
Västerås Travel Center is a new infrastructural hub in the heart of one of Sweden’s largest cities. The building is expected to open in 2025 and seeks to bring the entire city’s infrastructure together under one roof.
BIG’s design has evolved over the years to ensure the best possible solutions in function, program, sustainability, and future security. Designed as a piece of social infrastructure, the travel center is shaped for the flow of people and public life. The building celebrates movement and creates a welcoming, warm and transparent mobility hub that will become an important social and economic node redefining the city’s infrastructure and landscape.
The raised corners of the Travel Center clearly mark the most important entries in relationship to the city’s flows. The roof answers dilemmas caused by the city’s ongoing development by connecting the transportation hub’s complex programs in a clearly readable unit.
Placing the lowest point of the roof towards the middle over the center points of the bridges, the roof follows the Travel Center’s program, and does not encroach on any commercial surfaces. The roof shape meets the sweeping gestures of the ramps in low nodes over the track area, and a dramatic pull is created between the city center and Lake Mälaren.
The landscape unites across the railway and is shaped by flow. The fast flow that takes the traveler directly to their destination, the slow flow that takes the visitor on a journey of discovery and a coffee break, the bicycle flow that swings slightly in the landscape, and a winding flow that provides accessibility for everyone. On top of this landscape an environment of commercial surfaces with street furniture and protected zones gives an organic and soft expression. Residents will be able to cross the railroad tracks and travel between the districts all year round and around the clock via the separated pedestrian and bicycle passage. Ground heating and lighting will be available for cold and dark periods.
Along with the bus terminal and integrated platform area in Resecentrum is a bright, modern bicycle garage, travel services, commercial areas, restaurants, offices, event areas, and exhibition spaces. The resort’s facilities also include outdoor bicycle parking, taxi zones, areas for boarding and disembarking, as well as short-term parking.
The new bus square will double the size of the current bus terminal and have 37 stops for buses in public transport. The commercial bus traffic will be moved to the south side of the tracks.
“We have designed the defining feature of Västerås Travel Center, the floating roof, as a rolling, light stratus cloud that shelters the travelers and landscape. Continuous in plan but changing in section, the roof opens the Travel Center to both the city side and the harbor side at the same time as it gathers around the traveler, serving to protect, collect and invite visitors. Västerås travel center is designed based on flow. Flow for public transportation and for the traveler, but also for the as shortcuts for the citizens of Vesterås. The travel center connects the city side with Mälarporten and Mälaren by lifting the city floor over the railway tracks. Vasaparken's green urban space is expanded and leads pedestrian and bicycle lanes up and over the tracks and connects the center with Hamnparken and Mälaren.”
Terraces surrounding the Travel Center create natural connections to Vasaparken and Hamnparken, and meeting places that act as extensions of the city’s rooms, floors, parks, and streets. Visitors and locals can enjoy lookout points, meeting places, hang out spots, playful edges for skating, resting in the sun, WiFi zones, and seating to observe the city.
The boundary between inside and outside is blurred by the building’s glazed and long curved facades, ensuring light and openness at the building’s edges, while active facades increase the feeling of security. Biophilic spaces carry the landscape indoors, where travelers can move under a protective roof with platform connections down to the trains.
To let light in and circulate air, the ceiling has been sliced with a zigzag line, from one side to the other. This load-bearing design element extends the roof between the perimeter of the façade, creating an indoor landscape free of pillars for commercial programs to be designed without obstacles.
The design of the new Travel Center will work with the building’s integrated solar cell system on the vast roof surface to harvest the sun’s energy, with the capability of covering nearly 70% of the project’s energy demand. The indoor climate will be managed through natural ventilation, and heating through underfloor heating, and the potential use of floor cooling and rainwater recycling. Conditions will be improved for public transport in the city, providing a natural flow for bicycles and pedestrians, as well as passengers switching between modes of transport. These benefits along with charging stations and places for micro-mobility will reduce citizen’s reliance on cars.
Bjarke Ingels David Zahle Andreas Klok Pedersen Marius Tromholt-Richter Rasam Aminzadeh Allen Shakir Aileen Koh Anders Bruntse Anders Holden Deleuran Andre Enrico Cassettari Zanolla Anke Kristina Schramm Augusto Lavieri Zamperlini Dalma Ujvari Eivor Vik Federica Fogazzi Teodor Cristian Fratila Frederik Lyng Geetika Bhutani Geoffrey Eberle Ipek Akin Jan Magasanik Jesper Kanstrup Petersen Johan Bergström Kamilla Heskje Laura Wätte Laurine Louisette Marie Alard Linnea Lujak Luca Pileri Malcolm Rondell Galang Margarida Fino Jerónimo Margarita Nutfulina Marie Lancon Martino Hutz Matthew Oravec Moa Carlsson Ovidiu Munteanu Peter Høgenhaven Raphael Ciriani Rihards Dzelme Sofia Fors Adolfsson Tomas Karl Ramstrand Tore Banke Tyrone Cobcroft Vladislav Saprunenko Weronika Bogal Yunus Alperen Basak Yu Xun Zhang Gül Ertekin Natasha Lykke Lademann Østergaard Camila Luise de Andrade Stadler Edmond Lakatos Franck Fdida Giedrius Mamavicius Gwendoline Eveillard Ioana Fartadi Scurtu Magnus Garvoll Megan Fiona Cumming Nicolas Millot Oscar Abrahamsson Perle van de Wyngaert Shin Saeki Ola Sobczyk Su Myat Nge Nge Dobrochna Anna Klimczak Ondrej Slunecko Malgorzata Mutkowska
Tyrens
Kragh & Berglund
Rambøll
Sweco Archtects AB
VAP
AFRY
Brandprojektering AB
Kadesjös
PQ Projektledning AB
Structor Riskbyrån AB
WSP
AARHUS, DENMARK
CLIENT
Anpartsselskabet Bassin 7 | Aarhus Ø
TYPOLOGY
Residential
SIZE M2/FT2
7,000 / 75,348
STATUS
COMPLETED
SHARE
Kampanilen is a 19-story residential building located in the former industrial port of Denmark’s second largest city, Aarhus. The building is defined by its octagon shape and two clocks integrated into its checkered façade. Moving in a sculptural rotation, the building turns from the local urban space of the immediate surroundings towards the historical city center.
Kampanilen is part of BIG’s 100.000 m2 Aarhus Harbor Masterplan, which creates a new public destination in Aarhus and leverages the qualities and unique urban ambience of harbor and bay, land and water.
The characteristic clocks of Kampanilen are a testimony to Aarhus’ iconic town hall. Originally designed by Arne Jacobsen and Erik Møller, the architects intended to build the town hall without a tower. However, due to the public’s disapproval of this design choice, the architects added the characteristic clock tower, and today, it acts as a cherished landmark of Aarhus.
All apartments offer far-reaching views over Aarhus fjord and combine a careful blend of tactile materials, which bring warmth and light to the spaces.
Bjarke Ingels Finn Nørkjær Andreas Klok Pedersen Matthew Thomson Jesper Boye Andersen Alda Sol Hauksdóttir Ana-Maria Vindfeldt Andy Coward Bart Ramakers Bjarke Koch-Ørvad Borko Nikolic Duncan Horswill Enea Michelesio Ewa Zapiec Fabio Garau Gualtiero Rulli Helen Shuyang Chen Henrik Jacobsen Jakub Wlodarczyk Jean Valentiner Strandholt Jens Majdal Kaarsholm Katarzyna Krystyna Plonka Kim Christensen Kristoffer Negendahl Lone Fenger Albrechtsen Luca Pileri Matteo Dragone Mikki Seidenschnur Nataly Timotheou Ombretta Colangelo Per Bo Madsen Richard John Burns Richard Howis Sascha Leth Rasmussen Sorcha Burke Timo Harboe Nielsen Xinying Zhang Anne Søby Nielsen Søren Aagaard Søren Dam Mortensen Jean-Sébastien Pagnon
Sleth
Arne Elkjær
Hamiconsult
MOE
Kaj Ove Madsen
BIG Engineering
CALGARY, CANADA
CLIENT
Westbank Project Corporation | Telus | Allied Development Corporation
TYPOLOGY
Work, Residential
SIZE M2/FT2
70,606 / 760,000
STATUS
COMPLETED
SHARE
The Telus Sky tower creates a lively mixture of living and working in the heart of Calgary city center which has developed as a typical North American city center with a cluster of corporate towers surrounded by a periphery of low-density suburban homes.
The car is an essential part of everyday life moving in and out of the city, and the programmatic uniformity of the downtown leaves it empty at night as people return home. Situated at the intersection of light rail and arterial roads, the 60-story mixed-use tower stacks the homes on an office tower, creating a programmatically diverse building with activity throughout the day.
"How do you make two different buildings with different programs and different floorplates appear like a single silhouette on the skyline? And more importantly: how do you make a 700-foot-tall building elegant?"
By remaining faithful to the orthogonality of the ground floor, the diagonal shift creates a pixelation of the façade, forming terraces and balconies for the residences.
The smooth transition from the ideal floor plate of the office, to the optimal floor plate of the residences, generates an elegantly curving silhouette.
A network of skybridges enters where the building meets the neighboring building, an existing switching station. A vertical canyon expands the semipublic network upwards. The tiles on the wall of the adjacent façade seem to melt and peel open as pockets for plants.
Above the main entrance, the pixels of the façade extend beyond the site limits, creating a series of canopies, terraces and lounges interwoven across the corner.
At night, a 160,000 sq ft art installation ‘Northern Lights’ by Douglas Coupland lights up the north and south façades of the tower making it the largest public art piece in Calgary.
“Northern Lights draws in the public, in a similar way to a firework show. It has an amazing sense of real-time motion and energy, along with the build-up to a spectacular crescendo. BIG's TELUS Sky design is simultaneously symmetrical and curvilinear. Its twisting and mineralogical façade provided the perfect canvas to channel such a dynamic symbol of nature as the Northern Lights. For me, it was a chance to create something very analog on a system that is very digital. Like the building itself, there is an inherent contradiction, in that technology can be both a form of art as well as a tool for its creation.”
Bjarke Ingels Thomas Christoffersen Beat Schenk Jakob Lange Agne Rapkeviciute Carl Macdonald Florencia Kratsman Jan Leenknegt Julie Kaufman Megan Van Artsdalen Alex Wu Bryan Hardin Deb Campbell Francesca Portesine Haoyue Wang Ivy Hume Annette Miller Barbora Srpkova Benjamin Johnson Benzion Rodman Brian Rome Carolien Schippers Choonghyo Lee Christoffer Gotfredsen Christopher White Christopher White Cristian Lera Silva Daisy Zhong Davide Maggio David Spittler Dennis Harvey Douglass Alligood Elena Bresciani Gaurav Janey Iannis Kandyliaris Iris Van der Heide Isshin Morimoto Jennifer Phan John Kim Justyna Mydlak Ku Hun Chung Lina Bondarenko Manon Gicquel Mateusz Rek Maya Shopova Michael Evola Michael Zhang Nicholas Coffee Quentin Stanton Stephanie Choi Tara Hagan Terrence Lallak Tianqi Zhang Yaziel Juarbe Yoanna Shivarova Benjamin Caldwell Ho Kyung Lee Jack Lipson Peter Lee Yifu Sun Thea Wiradinata
Council on Tall Buildings and Urban Habitat, Best Tall Building 200m-299m, 2021 Council on Tall Buildings and Urban Habitat, Award of Excellence Winner, 2020
DIALOG
Integral Group
Glotman Simpson Consulting Engineers
LMDG Building Code Consultants
Gunn Consultants Inc.
Bunt & Associates Consulting Engineers
Luxigon
Buda Facade Engineering Ltd.
Morrison Hershfield
RSI Studio
BIG Ideas
HARADS, SWEDEN
CLIENT
Treehotel
TYPOLOGY
Hospitality
SIZE M2/FT2
34 / 366
STATUS
COMPLETED
SHARE
The Treehotel in Swedish Lapland is known for its broad variety of cabins, with each one having a distinct identity that responds and interacts differently with the surrounding forest. BIG’s aim was to amplify Treehotel’s focus on sustainability and natural tourism, and create a resilient design in a region with strong seasonal climatic contrasts.
Designed in collaboration with Treehotel and Swedish ornithologist Ulf Öhman, the Biosphere cabin brings 350 bird houses to the Harads village, with the mission to decrease the downward spiral of the bird population in the region.
"Inventories in Norrbotten County, carried out both by us as ornithologists and by the County Administrative Board, show that a number of different bird populations are decreasing. Forestry has led to a reduced number of natural holes in trees where breeding birds nest. The installation of bird nests is therefore an important measure to take. Furthermore, climate change leads to the insect boom happening earlier in the year, and by the time the birds’ eggs hatch, the boom has already passed. Feeding is an important support mechanism for the birds that stay in Northern Sweden and require food during winter. Demonstrating the use of bird nests and feeding, not just at the Treehotel but for people to install near their own homes, is valuable."
Biosphere is accessed via a suspended bridge that slopes from the ground to the top of the trees. The interior of the 34 m2 hotel room incorporates rich dark interiors and organic materials inspired by the surrounding landscape. The checker solid-open conceptual make-up allows for a range of experiences within a relatively small space. Visitors have access to a roof terrace – close to the treetop canopies – that offer a 360-degree views of the forest.
By varying the individual sizes of the bird houses and expanding them outwards based upon the bird type and frequency in the area, light can enter the space whilst maintaining the outwards views.
Through wrapping the new hotel room in an ecological habitat, guests are given the opportunity to experience birdlife in close proximity, finding themselves in the epicenter of nature.
“I got to spend a few days and nights in some of the Treehotel rooms right before the pandemic, and left with a sense of rejuvenation from complete immersion into nature. I couldn’t help wondering if there was a way to take the immersion one step further - and almost instantly the idea of inviting not only the human visitors but also the resident bird and bat population to cohabit a spherical swarm of nests came to life. After our first conversations with Ulf Öhman from Norrbotten Ornithological Association we were relieved to learn that birds don’t drop where they nest - so there is hope for the glass to remain clear within this cloud of aviary architecture.”
“We designed our addition to the Treehotel - the Biosphere - to create a unique experience for hotel guests, which takes inspiration from the qualities of the surrounding forest and absorbs them into the interior. The ecology is the driver behind the architectural expression.”
Bjarke Ingels Angel Barreno Gutiérrez Clara Sanfeliu Eszter Oláh Geoffrey Eberle Pawel Marjanski Ragna Nordstrom João Albuquerque Raphaël Logan Barber Francisco Abajo Duran
Créateurs Design Awards, Best Hospitality Project in Architecture, 2024
Interior Design, Best of Year Award Winner, 2022
Ulf Öhman
Chairman of the Norrbotten Ornithological Association
Ateljé Lyktan
Vittjärvshus
OAKLAND, UNITED STATES
CLIENT
Athletics Investment Group LLC
TYPOLOGY
Sports, Urbanism
SIZE M2/FT2
44,000 / 473,612
STATUS
IDEA
SHARE
BIG’s design for the A’s new home at the heart of Oakland’s revitalized waterfront seeks to return the game to its roots as the natural meeting place for the local community. An elevated tree lined promenade frames the ballpark on all sides, dipping down to meet the public square and open the field to the water and city views. The perimeter park connects a cascade of social spaces for the fans to enjoy the sport on game days and extends the urban fabric with a neighborhood park to be enjoyed all 365 days a year. In other words – putting the “park” back in “ballpark.”
Bjarke Ingels Bjarke Ingels Daniel Sundlin Agustin Perez-Torres Leon Rost Alejandra Cortes Alejandra Cortes Jason Wu Guillaume Evain Isabella Marcotulli Kam Chi Cheng Max Moriyama Melissa Jones Nasiq Khan Otilia Pupezeanu Patrick Hyland Patrick Hyland Peter Sepassi Phillip Macdougall Kig Veerasunthorn Sean O'Brien Simon Scheller Simon Scheller Stephanie Mauer Tara Abedinitafreshi Tara Abedinitafreshi Terrence Chew Terrence Chew Tracy Sodder Xi Zhang Stephen Kwok Francesca Portesine Jeremy Alain Siegel Ashton Stare Bennett Oh Benson Chien Breno Felisbino da Silveira Catalina Rivera Rothgaenger Douglass Alligood James Caruso Jin Park Margaret Kim Mengzhu Jiang Olga Khuraskina Yeling Guo Yerin Won Yiyao Tang Yuanxun Xia Zachary Walters Ania Agnieszka Podlaszewska Ava Kim Giulia Frittoli Mike Munoz Norain Chang Norain Chang Thea Wiradinata Frankie Sharpe
James Corner Field Operations
Catellus
Fehr & Peers
BKF
COPENHAGEN, DENMARK
CLIENT
Copenhagen Municipality, Realdania
TYPOLOGY
Public Realm, Sports
STATUS
COMPLETED
SHARE
Superkilen is a park conceived as a giant exhibition of urban best practices. The park wedges through the Nørrebro area just north of the Copenhagen city center, creating a contrasting yet unifying space in one of the most ethnically diverse neighborhoods in Denmark.
The aim of the invited competition initiated by the City of Copenhagen and Realdania Foundation back in 2005 was to create a truly unique urban space with a strong identity on a local and global scale. The park started construction in 2009 and opened to the public in June 2012.
A result of the collaboration between BIG + Berlin-based landscape architect firm TOPOTEK 1 and the Danish art group Superflex, the park creates a rare fusion of architecture, landscape, and art.
Superkilen is divided into three color-coded areas, each with a distinct atmospheric and functional condition: the large and expansive red square which serves as an extension of the adjacent sports hall offering a range of recreational and cultural activities; the black square as the heart of the Superkilen where locals can meet by the Moroccan fountain or a game of chess; and a linear green stretch as a natural meeting place for large-scale sports activities with vantage points over the surroundings.
Through an intensive curatorial process in close collaboration with the neighborhood’s residents, more than 100 objects from 60 cultures appear throughout Superkilen. Ranging from exercise equipment from Muscle Beach in LA and sewage drains from Israel, to palm trees from China and neon signs from Qatar and Russia – each object is accompanied by a small stainless plate inlaid in the ground describing the object, what it is and where it is from. The art group Superflex took the public participation further into the extreme by handpicking five groups of people and travelling to the country of their origin to document the process of selection.
“We proposed public participation as the driving force of the design leading towards the maximum freedom of expression. By transforming public procedure into proactive proposition we curated a park for the people by the people - peer to peer design - literally implemented.”
A bike path and a pedestrian path runs through the entire park, improving the infrastructure locally in the area while integrating it into the broader, citywide context. This is because the cycle route is also a part of a much longer cycle route that runs from Valby in the south, up through Frederiksberg to Lyngbyvej in the north. Today, the path is part of a 10 km green arc connecting the west and north side of Copenhagen.
"Our mission was to find the big picture in the extreme detail of a personal memory or story, which on the surface might appear insignificant, but once hunted down and enlarged became super big. A glass of Palestinian soil in a living room in Nørrebro serving as a memory of a lost land, enlarged to a small mountain of Palestinian soil in the park. A distant Mediterranean flirt in the seventies symbolized by a great iron bull, hunted down and raised on a hill in the park."
Throughout the Superkilen, red maple, Japanese cherry trees, Larch, palm trees from China, and Lebanese cedar trees are planted to offer more shade and vegetative interest, augmenting the existing trees. The diversity in tree and plant species complements the diversity of the site furniture.
The benches within the park are like a cultural study on different countries: a Mexican seat where you can look into your neighbor’s eyes; a Belgian bench where everybody looks away from each other. Morocco has centuries of tradition celebrating water features, which we mobilized to enrich Copenhagen’s cityscape.
Bjarke Ingels Kai-Uwe Bergmann Finn Nørkjær Armen Menendian Gabrielle Nadeau Jan Magasanik Jens Majdal Kaarsholm Mikkel Marcker Stubgaard Nanna Gyldholm Møller Richard Howis Ulla Hornsyld Fan Zhang Henrick Poulsen Jan Borgstrøm Jonas Barre Nicklas Antoni Rasch Rune Hansen Takumi Iwasawa Teis Draiby Ondrej Tichy Jonas Lehmann Jennifer Dahm Petersen Lacin Karaöz Andreas Castberg
Aga Khan Award for Architecture, 2016
Red Dot Award for Product Design ‘Best of the Best’ Architecture & Urban Design, 2013
International Olympic Committee Award Gold Medal, 2013
Civic Trust Award International Winner, 2013
AIA Institute Honor Award for Regional & Urban Design, 2013
ArchDaily Building of the Year, 2013
Architizer A+ Awards Popular Choice Winner for Landscapes and Gardens, 2013
BDLA Prize Honorable Mention, 2013
Mies van der Rohe Award Finalist, 2013
Excellence in Economic Development Award, 2012
ARCHITECT Magazine Annual Design Review Play Category Citation, 2012
Topotek 1
Superflex
Help PR & Communication
Lemming Eriksson
COPENHAGEN, DENMARK
CLIENT
Høpfner A/S | Danish Oil Company
TYPOLOGY
Residential
SIZE M2/FT2
33,000 / 355,209
STATUS
COMPLETED
SHARE
The Mountain is located in Copenhagen’s Ørestad City neighborhood and offers the best of two worlds: a close proximity to the buzzing city life in the center of Copenhagen, and the tranquility of suburban life. The Mountain is the second generation of the BIG-designed VM Houses: same client, same size, and same street. The program, however, is two thirds parking and one third living.
When asked to design an apartment block next to a parking garage, BIG saw an opportunity to explore a new form of symbiotic urbanism. Rather than placing a traditional slab of apartments next to a block of cars, BIG proposed mixing the two and exploiting their differences as a strength rather than a weakness: cars need large floor plates and good proximity to the street, while houses want sunlight and views. As a result, the parking is turned into a podium for the building’s 80 homes that form a stepping landscape of houses with gardens.
The Mountain consists of three radically different experiences: The Mount Everest façade, the colorful parking cathedral, and the mountain of gardens.
From the street, the urban façade encloses the parking. Since the parking is outdoor and naturally ventilated, the façade is perforated to let it “breathe.” By perforating the traditional aluminum plates in six different sizes, the façade creates a rasterized image of Mount Everest. What appears at close to be a pattern of transparency and opacity becomes a crystal clear image at a distance. Façade as artwork.
“The Mountain is our first built example of what we like to call Architectural Alchemy: the idea that by blending normal ingredients in surprising mixtures, we can create added value.”
The garage offers soaring views of structural beams offset with brightly colored ceilings and paintings by Copenhagen-based artist Victor Ash.
The roof of the parking consists of the entrance galleries to the apartments. Each floor is given a different color, creating a dynamic rainbow from green at the ground to blue in the sky: a form of industrial fresco.
The mountain of gardens is materialized in purely organic materials: wood, grass, and ivy. Each garden has a private wooden terrace where the planters and parapets create so much privacy that it becomes an extension of the home. At the edge of the garden, the wooden deck turns into turf, at which point the gardens become a part of diagonal collective space across the different levels.
All rainwater is collected in a central tank and redistributed to the planters in dry seasons. A mix of more than 20 different plants that blossom at different times of the year turn the south façade into a living hillside changing with the seasons. A façade composed of the life of plants and people.
The Mountain is a hybrid combining the splendors of a suburban lifestyle: a house with a big garden where children can play, with the metropolitan qualities of a penthouse view and a dense urban location.
The apartments are transformed into a mountain of homes covered in green. The parking is transformed into a cathedral of car culture, with generous ceiling heights, light, and air. Rather than traditional parking, it has become a new form of public space for concerts, mountain bikes, and parkour athletes.
Bjarke Ingels Finn Nørkjær Leon Rost Jakob Lange Jakob Lange Ole Elkjær-Larsen Annette Jensen David Vega y Rojo João Vieira Costa Dennis Rasmussen Henrick Poulsen Jan Borgstrøm Karsten Hammer Hansen Wataru Tanaka Dariusz Bojarski Eva Hviid-Nielsen Jørn Jensen Karsten V. Vestergaard Louise Steffensen Matte Rosenquist Ole Nannberg Mia Frederiksen Roberto Rosales Salazar Rong Bin Sophys Sobye Soren Lambertsen Malte Rosenquist
Jørn Utzon Statuette Concrete Element Award, 2011
Chicago Athenaeum International Architecture Award, 2009
Urban Land Institute Award for Excellence, 2009
MIPIM Award, Best Housing, 2009
Forum Aid Award for Best Nordic Architecture, 2008
World Architecture Festival Best Housing Category Winner, 2008
Træprisen Danish Wood Award, 2008
Mies van der Rohe Award Honourable Mention, 2009
Julien De Smedt / PLOT
Moe & Brødsgaard
ESBJERG, DENMARK
CLIENT
Education Esbjerg
TYPOLOGY
Education
SIZE M2/FT2
90,573 / 974,919
STATUS
IN DESIGN
SHARE
BIG’s Landscape, Engineering, Architecture and Planning teams come together to give form to the future of education, business and living in the Wadden Sea on the west coast of Denmark. The masterplan for Education Esbjerg – a new educational institution and campus on the island of Esbjerg Strand is informed entirely by the site’s environmental parameters: the noise from the nearby ship recycling yard and offshore rigs, dominant westerly winds, high tides, storm surges and sunlight.
Rather than separate buildings spread across the island, this superblock is an entire neighborhood in one continuous 90,000 m2 building, where all interior spaces have park views, sea views, or both! Public promenades on the ground and on the roof invite life into the area and create a lively destination for both locals and visitors.
Bjarke Ingels David Zahle Jakob Sand Catherine Huang Anders Holden Deleuran Andrea Hektor Andy Coward Katrine Juul Malka Logo Nanna Gyldholm Møller Per Bo Madsen Tore Banke Viktoria Millentrup Vilius Jokubaitis Zuzanna Eugenia Montwill Giulia Frittoli Ian Law Jiewei Li Jenna Hukkinen Bo Kuiper Karim Daw Eleanor Gibson Edward Durie Natalia Politano Helena Hammershaimb Alejandro Di Napoli Castañeda Peter Andres Ehvert Tim Christensen
Voluntas
Ramboll
Mir
Quantum
LONDON, ENGLAND
CLIENT
Chinese Estates Holdings | CO-RE
TYPOLOGY
Work
SIZE M2/FT2
75,000 / 807,300
STATUS
IN CONSTRUCTION
SHARE
Located in the heart of the City of London, the 120 Fleet Street redevelopment will create a landmark that will be a catalyst for the revitalization of the Fleet Street neighborhood.
The project includes the restoration of the Daily Express Building grade II* listed building. The headquarters of the newspaper – once the epicenter of the newspaper industry and one of London’s finest Art Deco interiors – will for the first time in its history be given a stand-alone status. The project will provide inclusive public access to the original art deco lobby, as well as the exterior roof amenities that include views of the surrounding city.
The new building will have a strong civic presence on Fleet Street. Its layered appearance alleviates its scale by recessing its upper stories and creating a naturally thin, tall peak at the star junction of Shoe Lane Plaza while addressing the different urban contextual settings.
“Our design for 120 Fleet Street is informed by optimism and confidence in the future of the City of London as a world-class centre of commerce and culture. A workplace that responds to its setting in the City and its setting in the 21st Century, with equal measure.”
The geometry of the design results in south-facing cascading green terraces offering direct visual and physical access to lush outdoor greenery.
The building includes flexible workspaces with a full-height perimeter glazed-façade – maximizing daylight and offering panoramic views towards historic landmarks such as World Heritage St Paul’s Cathedral, Old Bailey, St Brides and the Royal Courts of Justice. 120 Fleet Street embeds strong environmental credentials geared to meet the benchmarks set out by Whole Life Carbon and Circular Economy principles to reduce the embodied carbon of the development.
Bjarke Ingels Andreas Klok Pedersen Florencia Kratsman Linqi Dong Oliver Thomas Francesca Portesine Ahad Aman Sheikh Anna Pazurek Andy Young Boni Yuen Danai Haratsis Dermot Martin Horgan Harry George Andrews Ioannis Gio Isabelle Doumet Isabel da Silva Lauren Connell Falla Lorenzo Boddi Luciana Bondio Ludmila Majernikova Marcos Anton Banon Marina Cogliani Matilde Tavanti Mike Yin Pierre-Edouard Joseph Joiris de Caussin Richard Keys Song Jie Lim Stefan Plugaru Vid Znidarsic Vincent Katienin Konate Ania Agnieszka Podlaszewska Ola Sobczyk Jakob Freek Engstrom Ayham Kabbani Juan Carpio Olga Korolkova Liliana Prevedello Adelina Popescu Adelina Popescu Ioannis Saravelos Vidal Fernandez Diez Clara Veci Jonatan Zisser Tertius Mwangela Gianmarco Cannizzo Cristina Garau Zaforteza Eric Jung Maria Hernandez Enriquez Julia Aleksandra Pawlowska Melisa Hamzaoglu Daniel Bazo Hernandez Jocelyn Arnold Jeremy Felson Mariana Puzko Aleksandra Banas Jason Leung
Arup
Chapman BDSP
DP9
VANCOUVER, CANADA
CLIENT
Westbank Projects Corporation
TYPOLOGY
Residential
SIZE M2/FT2
60,758 / 654,000
STATUS
COMPLETED
SHARE
Vancouver House is located at the main entrance to Vancouver right where Granville bridge triforks when it reaches downtown. The resulting triangular slices of land had remained undeveloped until now. When engaged by Westbank to design a residential high-rise for the highly complex site, BIG started by mapping the constraints: setbacks from the streets; a 30 m setback from the bridge; and a neighboring park had to be protected from shadows. After all the constraints, a small triangular site nearly too small to build on was left.
The 30 m separation from the bridge was defined as a minimum distance until the building reached 30 m up in the air, after which it could grow back out, allowing BIG to double the floor plate. The Vancouver House emerges from the ground, expands as it rises, appearing like a Genie let out of the bottle. What seems like a surreal gesture is in fact a highly responsive architecture – shaped by its environment.
Underneath the bridge, Vancouver artist Rodney Graham and BIG envisioned what we nicknamed the Sistine Chapel of street art: an art gallery turned upside down which would turn the negative impact of the bridge into a positive. This includes a gigantic Spinning Chandelier suspended above the street.
Bjarke Ingels Thomas Christoffersen Beat Schenk Agustin Perez-Torres Agne Rapkeviciute Aran Coakley Tran Le Blake Smith Carl Macdonald Florencia Kratsman Jan Leenknegt Julie Kaufman Kam Chi Cheng Kelly Neill Lorenz Krisai Otilia Pupezeanu Phillip Macdougall Sean Franklin Shu Zhao Simon Scheller Terrence Chew Thomas Smith Won Ryu Alex Wu Chris Tron Deb Campbell Elnaz Rafati Francesca Portesine Gabriel Jewell-Vitale Ivy Hume Aaron Mark Agnieszka Majkowska Alan Tansey Amina Blacksher Arash Adel Ahmadian Armen Menendian Barbora Srpkova Benjamin Johnson Benjamin Novacinski Benjamin Zunkeler Bennett Gale Birk Daugaard Brian Foster Brian Rome Carolien Schippers Christopher Junkin Christopher Malcolm Jr. David Brown Davide Maggio Douglass Alligood Doug Stechschulte Edward Yung Elena Bresciani Ella Coco Murphy Ema Hristova Bakalova Filip Milovanovic Gabriel Hernandez Solano Gaurav Janey Hector Garcia-Castrillo Janice Rim John Kim Jonas Swienty Andresen Kurt Nieminen Lauren Turner Lucio Santos Marcella Martinez Matthew Dlugosz Melissa Bauld Michael Evola Paula Domka Spencer Hayden Taylor Fulton Terrence Lallak Tianqi Zhang Tobias Hjortdal Ute Rinnebach Valentina Mele Xinyu Wang Yaziel Juarbe Yoanna Shivarova Zachary Walters Zhifei Xu Alexandra Gustafsson Alina Tamosiunaite Benjamin Caldwell David Dottelonde Dong-Joo Kim Josiah Poland Julian Liang Julianne Gola Karol Bogdan Borkowski Megan Ng Michael Robert Taylor Ryan Yang Sebastian Grogaard Celine Kæmpe Hansen
The International High-Rise Award, 2022/23
AFBC Architecture Awards of Excellence, 2021
AZ Award Best Multi-unit Residential, 2021
CTBUH Structural Engineering, 2021
CTBUH Best Tall Hotel / Residential Building, 2021
CTBUH Best Tall Building 100m – 199m, 2021
CTBUH Best Tall Building World Wide, 2021
CTBUH Award of Excellence Winner, 2021
Canadian Architect Award of Excellence Finalist, 2015
World Architecture Festival Future Project of the Year, 2015
World Architecture Festival Future Best Housing Category Winner, 2015
Re-thinking the Future Award 1st Place for Mixed-Use Concept, 2014
MIPIM AR Future Projects Awards Highly Commended, 2014
WAN Awards Residential Sector Winner, 2012
Dialog
Integral Group
PFS Studio
Buro Happold
Glotman Simpson
Nemetz & Associates
LMDG
Morrison Hershfield
BVDA Facade Engineering
HLB
Jamen KM Cheng Architects
Icon Pacific
BLAVAND, DENMARK
CLIENT
Vardemuseerne
TYPOLOGY
Culture
SIZE M2/FT2
2,850 / 30,677
STATUS
COMPLETED
SHARE
Tirpitz museum transforms and expands a historic German WWII bunker into a groundbreaking cultural complex comprising four exhibitions within a single structure, seamlessly embedded into the protected shorelands of Blåvand in western Denmark.
As an antithesis to the heavy volume of the WWII bunker, the 2,800 m2 museum appears subtly as the intersection between a series of precise cuts into the landscape. Contrary to the hefty and intrusive regelbau construction of the historic fortress, the new Tirpitz finely cuts into the dune and camouflages with the landscape.
Coined ‘the invisible museum,’ Tirpitz has attracted a record number of visitors since its opening and has acted as an important catalyst for the area, which has since seen the opening of the BIG-designed Marsk Tower and FLUGT museum.
Upon arrival, the visitors first see the bunker and as they approach, start seeing the fine cuts and paths leading towards the center of the museum complex.
A central courtyard allows access into the four underground gallery spaces that have an abundance of daylight even though they are literally carved into the sand.
The building consists of four main materials and elements, which are also found in the existing structures and natural landscape of the area – concrete, steel, glass, and wood. The walls of the exhibition rooms are made of concrete cast onsite, supporting the landscape and carrying the fascinating roof decks that cantilever out 36 m. The largest roof deck weighs approximately 1,090 tons – a complex roof structure that is engineered by Swiss Lüchinger+Meyer. The main interior materials utilized throughout the gallery spaces are wood and hot rolled steel, which is applied to all the interior walls.
The exhibitions, designed by Dutch agency Tinker Imagineers, showcase permanent and temporary themed experiences. Every gallery has its own rhythm, beating in sync with its storyline: high and low, night and day, good and bad, hot and cold, the passing of time.
Army of Concrete tells the human stories in the shadow of Hitler’s enormous defense project, the Atlantic Wall; Gold of the West Coast is Western Europe’s most comprehensive exhibition of amber, presented in an enchanting amber forest; and West Coast Stories tells 100,000 years of west coast history and is turned into a nighttime 4D theatre twice an hour.
From the sunken galleries, visitors are able to walk into the historic bunker, which grounds the tale of an impressive war machine. In the dark, visitors can play with light and activate shadow plays that reveal how the bunker should have functioned.
"The new Tirpitz is planned, built, and furnished as a portal to the Danish West Coast’s treasure trove of hidden stories. It has been our goal to create a humble, world-class attraction surprising its visitors with new perspectives on the majestic landscape. Our guests deserve the best; with BIG’s limitless and inviting architecture and with Tinker Imagineers’ wondrous and playful exhibitions, I feel we have achieved this. TIRPITZ is an incredible, one-of-a-kind experience - violent, astonishing, dramatic, hidden - almost invisible.”
Six m tall glass panels face the outdoor courtyard, allowing natural daylight into the four exhibition spaces.
"The architecture of Tirpitz is the antithesis to the WWII bunker. The heavy hermetic object is countered by the inviting lightness and openness of the new museum. The galleries are integrated into the dunes like an open oasis in the sand - a sharp contrast to the Nazi fortress’ concrete monolith. The surrounding heath-lined pathways cut into the dunes from all sides descending to meet in a central clearing, bringing daylight and air into the heart of the complex. The bunker remains the only landmark of a not so distant dark heritage that, upon close inspection, marks the entrance to a new cultural meeting place."
Tirpitz contributes further to BIG’s experience in museum design, particularly in integrating landscape with cultural programs, while preserving the historic value and natural environment.
Bjarke Ingels Finn Nørkjær David Zahle Jakob Lange Brian Yang Andreas Klok Pedersen Ole Elkjær-Larsen Jesper Boye Andersen Adam Busko Enea Michelesio Frederik Lyng Geoffrey Eberle Hanna Ida Johansson Hugo Yun Tong Soo Jakob Andreassen Jan Magasanik Kristoffer Negendahl Marcella Martinez Mikkel Marcker Stubgaard Ryohei Koike Snorre Nash Tobias Hjortdal Tore Banke Yehezkiel Wiliardy Manik Alberte Danvig Alejandro Mata Gonzales Alina Tamosiunaite Brigitta Gulyás Charlotte Coco Katarzyna Krystyna Siedlecka Kyle Thomas David Tousant Maria Teresa Fernandez Rojo Michael Andersen Michael Schønemann Jensen Andrea Scalco
LCD Berlin Leading Culture Destinations of the Year Award, 2020
EU Mies van der Rohe Award, Nominee, 2019
AIA Institute Honor Awards for Architecture, 2019
Architizer A+ Awards Honoring the Best, Architecture, Spaces & Products, 2018
The Mermaid Prize, 2018
AIANY Design Awards, Honors Award for Architecture, 2018
World Architecture Festival, Best Culture Category Finalist, 2018
AKT
Lüchinger+Meyer
Tinker Imagineers
Fuldendt
Kloosterboer Décor
Svend Ole Hansen
Gade & Mortensen Akustik
Bach Landskab
Ingeniørgruppen syd
COWI
Kjæhr & Trillingsgaard
Pelcon
BIG Ideas
AARHUS, DENMARK
CLIENT
Taekker Group
TYPOLOGY
Urbanism
SIZE M2/FT2
8,500 / 91,494
STATUS
COMPLETED
SHARE
The ‘Sneglehusene’ are BIG’s contribution to the ambitious masterplan of Nye, a new neighborhood developed north of Denmark’s second largest city, Aarhus. Sneglehusene bring 93 new homes to the neighborhood of Nye, mobilizing modular construction with modest materials to create generous living spaces in close connection to nature and city life.
The ‘Sneglehusene’ are BIG and Cj Group’s second collaboration. Following the success of the affordable ‘Dortheavej Residences’ in Copenhagen, Denmark, the team was granted a rare opportunity to further adapt and evolve the modular housing concept into an increasingly refined design for the neighborhood of Nye.
In 2022, the building received Aarhus City’s highest honor for its exceptional architectural quality and contribution to the built environment.
“As an architect, one typically only gets to build a house once. With the 'Sneglehusene’, we were given the opportunity to evolve our housing concept from Dortheavej Residences in Copenhagen, while also developing the buildings' own identity. The modular concept has made it possible for us to maintain simplicity in the execution despite the construction’s complexity, and we have been allowed to improve the concept with all our experiences. It is a joy to see how the buildings have become homes filled with life, and we’re very proud to have contributed to the realization of the vision for the Nye neighborhood.”
The two types of housing modules with 2,5- and 3,5-meter ceilings, respectively, are stacked to create generous indoor spaces, floor–to–ceiling windows and an outdoor terrace in each home.
BIG Landscape has designed the landscape around ‘Sneglehusene’. Green paths and meeting points between and alongside the buildings offer comfortable pockets for small talk and play among neighbors. The heart of the ‘Sneglehusene’ is marked by an artificial pond, defining a center and retreat for the community.
The pond manages rainwater runoff, which flows to it from canals integrated in the site. Furthermore, the pond is connected to a system for secunda water, developed and supervised by the local water plant, Aarhus Vand. The system reuses water, collected from the entire Nye neighborhood, cleans it and leads it back to all homes to be used for toilet flushes, rinsing clothes, etc.
Conceived as a porous wall, a total of six buildings gently curve around a pond and a green boardwalk at the heart of the development. The one– to four–storey buildings range in size from 50-150 m2, offering three distinct housing types – studios, multi bedroom apartments and townhouses.
Bjarke Ingels Finn Nørkjær David Zahle Alexa Haraga Anders Fønss Andrea Hektor Andy Coward Axelle Bosman Bjarke Koch-Ørvad Camille Breuil Cæcilie Søs Brandt-Olsen Christine Esmann Mulvad Duncan Horswill Espen Vik Ewa Zapiec Giulia Genovese Ivaylo Ignatov Jesper Bo Jensen Jesper Kanstrup Petersen Joanna Anna Jakubowska Johanna Schneider Jonathan Russell Joos Jerne Kaoan Hengles De Lima Kristoffer Negendahl Lasse Ryberg Hansen Liliane Wenner Lucian Tofan Mantas Povilaika Mikki Seidenschnur Mikkel Marcker Stubgaard Nanna Gyldholm Møller Norbert Nadudvari Pawel Bussold Richard Howis Sean Edmund Deering Timo Harboe Nielsen Tristan Harvey Ulla Hornsyld Wiktor Kacprzak Xinying Zhang Høgni Laksafoss Søren Aagaard Andreas Bak Katarina Mácková Peter Andres Ehvert
Aarhus Municipality Architecture Prize, 2023
ARTEMIDE
La Linea is a flexible tube of light, capable of twisting and turning throughout endless distances for countless applications in a wide variety of locations. Elegant and sleek, La Linea is created for both indoor and outdoor spaces. Each individual modular element is 5 m long but can be extended endlessly and seamlessly thanks to its concealed joints without visible shadows or signs.
Bjarke Ingels Jakob Lange Erik Kreider Joshua Woo
SAN SEBASTIAN, SPAIN
CLIENT
Basque Culinary Center
TYPOLOGY
Culture
SIZE M2/FT2
9,090 / 97,843
STATUS
IN CONSTRUCTION
SHARE
Conceived as an architectural extension of the dramatic landscape and cityscape of San Sebastian, BIG’s design for the 9,000 m2 Gastronomy Open Ecosystem (GOe) for the Basque Culinary Center bridges science, gastronomy, entrepreneurship, and nature to advance the art and science of gastronomic innovation.
The Basque Culinary Center, a pioneering gastronomic institution, launched the international design competition for the new food innovation hub in 2021 with the mission to bring food start-ups, researchers, and chefs under one roof.
Located between the edge of San Sebastian and mount Ulia, GOe is situated in a terrain with a 10-meter height difference. The new building gently rises from the ground floor, utilizing the height difference to preserve and enhance the existing park qualities at the site while creating connections to the adjacent Camino de Santiago pilgrimage route and the Cantabrian Sea.
At the street level, the new building sets back to create a covered public plaza directly connected to the Camino, establishing the building as a meeting point between culture, gastronomy, and the city. The building rises to create a series of terraces and recessed windows displaying the activity in the kitchens, labs and classes to the public.
“Conceived as an architectural extension of the dramatic landscape and cityscape of San Sebastian, our proposed design liberates the ground and provides parks on the roof - inviting the public life of the city to engage with the art and science of gastronomy. Located on the heralded Camino de Santiago de Compostela, we believe that this architectural fusion of gastronomy and technology, city and landscape, building and park has the potential to become a destination in its own right for culinary pilgrims from around the world.”
Daily users and visitors enter directly into the Gastro Hall, the backbone of GOe. This central space runs from the ground floor all the way to the roof. Like a promenade, the grand staircase connects all programs and levels within the building and doubles as an amphitheater for events and lectures, allowing visitors to observe the showcase kitchens and ongoing research during their visit. Moving up, visitors can continue into the auditorium, public terraces, or experience world-class cuisine at the top floor restaurant.
The food labs and offices are designed to offer maximum flexibility, with open classrooms, laboratories, and kitchens that can be rearranged for different purposes due to the generous height and width of the spaces. All kitchens and laboratories feature industrial materials for hygiene and maintenance, while public programs use natural materials such as wood and stone to create a welcoming atmosphere.
"Starting from the modularity of an optimal kitchen, we configured the new GOe and its public and private programmes as a grid - the façade is carried to the roof extending the landscape and the buildings many public spaces and exterior programs in a continuous motion. Gently waving up from the ground, GOe will be a good neighbor and citizen in San Sebastian, offering a window into global gastronomic discovery while creating new public spaces, plazas, parks, and views."
Bjarke Ingels Ole Elkjær-Larsen Andrea Hektor Hanna Ida Johansson Maria González Rodríguez de Biedma Matthew Reger Petros Palatsidis Tore Banke João Albuquerque Gonzalo Coronado Maceda Mireia Sala Font Jose Gomez Carbonell Natalia Politano Cosmin Paduraru Klaudia Szczepanowska Pietro Saccardi Allegra del Bono Venezze German Otto Bodenbender Johan Fredrik Lindqvist Wiktoria Martyna Kolakowska Laura Font Gallart Adelardo Domingo Ruiz Carmen Ortega Hernaez Dino Vaindirlis Nicolas Bachmann Bellido Pernille Uglvig Sangvin Candela González del Tánago Otto Hernéndez-Palacios Patrycja Tomaszewska Esther Diaz Salas Gian Marco Prisco Uri Lewis Torres Martina Tosarello Kareena Lily Pinto
REBUILD Conference, Advanced Architecture Award, 2024
Gleeds
Tricon
Play-Time & Fusao
COPENHAGEN, DENMARK
CLIENT
Kaktus 1 PropCo Aps v/Catella & Høpfner Projects
TYPOLOGY
Residential
SIZE M2/FT2
26,100 / 280,940
STATUS
COMPLETED
SHARE
The Kaktus Towers rise 80 m in height on an elevated green plateau – a floating public park with views to lively Vesterbro, Copenhagen Central, and the Copenhagen harbor. Rather than a typical tower – a repetitive structure of simply stacked floor slabs – the Kaktus Towers twist at each level to provide unique perspectives for each of the units.
The towers are an exercise in economical construction, wherein the cost effective repetition of skewed floor slabs not only results in an optimal net to gross ratio, but also a striking architectural expression. Each of the 495 residences, arrayed around a central core of vertical circulation, feature custom designed interiors and private terraces.
Generously spaced, multilevel common areas have access to terraces and the green roof, with amenities such as an outdoor kitchen and barbecue area, laundry room, café, indoor and outdoor fitness spaces, and a party room.
At the base, a commercial plaza connects to the stream of pedestrians emerging from the nearby Dybbølsbro train station.
Bjarke Ingels Finn Nørkjær David Zahle Allen Shakir Alexander Codda Alex Bogdan Ritivoi Anders Fønss Anne-Charlotte Wiklander Anthony Mc Gee Antonio Sollo Bart Ramakers Beatrise Steina Birgitte Villadsen Borko Nikolic Brage Hult Buster Christensen Carlos Ramos Tenorio Christian Eugenius Kuczynski Christian Vang Madsen Dalma Ujvari Dominika Trybe Dominika Trybe Eddie Can Eskild Schack Pedersen Espen Vik Eva Seo-Andersen Fabiana Cortolezzis Francois Ducatez Teodor Cristian Fratila Frederik Skou Jensen Friso Van Dijk Greta Tafel Hanane Ferraz Hanne Halvorsen Helen Shuyang Chen Henrik Jacobsen Ivana Stancic James Ross Mcrae Jean Valentiner Strandholt Jesper Bo Jensen Jeppe Langer Jiajie Wang Johan Bergström Joos Jerne Julius Victor Schneevoigt Kamilla Heskje Katrine Juul Kristoffer Negendahl Liia Lavinia Vesa Lone Fenger Albrechtsen Mads Mathias Pedersen Marcos Anton Banon Mark Korosi Martyna Kloda Maria Stolarikova Naoko Asano Ningnan Ye Pawel Bussold Richard Howis Sascha Leth Rasmussen Sergiu Calacean Snorre Nash Steen Kortbæk Svendsen Sze Ki Wong Tore Banke Ulla Hornsyld Xinyi Chen Yehezkiel Wiliardy Manik Gül Ertekin Høgni Laksafoss Søren Aagaard Andreas Müllertz Giulia Frittoli Narisara Ladawal Schröder Nina Vuga Richard Mui Sherief Al Rifal Simon Feldtmose Thunholm Karim Daw Helena Hammershaimb Ying Lin Yanis Amasri Sierra Agnes Anggraini Anggada Brian Malig Collado Bianca de Lira Silva Mark Pitman
CTBUH Award of Excellence
Best Tall Building Under 100 Meters, 2024
CTBUH Overall Category Winner
Best Tall Building in Europe, 2024
MOE
HB TRAPPER
REFORM
MALMOS
GEOPARTNER
EL Team Fyn
HOUSTON, UNITED STATES
CLIENT
ICON Build
TYPOLOGY
Space
SIZE M2/FT2
139 / 1,500
STATUS
COMPLETED
SHARE
Mars Dune Alpha is a 3D-printed habitat designed to aid in long-duration, exploration-class science missions.
Mars Dune Alpha’s analog missions – part of NASA’s Crew Health and Performance Exploration Analog (CHAPEA) program – will provide valuable insights for NASA’s space food system, as well as physical and behavioral health and performance outcomes for future space missions. The 1,700 sq ft structure, located at Johnson Space Center in Houston and 3D printed by ICON’s next-gen Vulcan construction system, will be home to NASA’s crew.
Mars Dune Alpha is BIG’s third project advancing space exploration, following Project Olympus – the first off-world construction system on the moon – and Mars Science city, a prototype currently being developed in Dubai for exploring the building technologies of future Mars habitation.
“Together with NASA and ICON, we are investigating what humanity’s home on another planet will entail from the human experience. The data gained from this habitat research will directly inform NASA’s standards for long-duration exploration missions, and as such will potentially lay the foundation for a new Martian vernacular. Mars Dune Alpha will take us one step closer to becoming a multiplanetary species.”
CHAPEA is a sequence of three one-year Mars surface mission simulations at the NASA Johnson Space Center in Houston. Research from the Mars Dune Alpha habitat’s CHAPEA data will be used by NASA to inform risk and resource trades that will support crew health and performance while living on Mars during an extended duration mission. Part of Mars Dune Alpha’s research is to determine the future potential of 3D printed space exploration habitats, which – when combined with additive construction technology – can also eliminate the need to launch large quantities of building materials on multiple flights, making the endeavor cost prohibitive.
Life in Mars Dune Alpha will resemble the expected experience for those living in a future Mars surface habitat. The layout of the structure is organized in a gradient of privacy. Four private crew quarters will be located on one end of the habitat; dedicated workstations, medical stations and food-growing stations are located on the opposite end, with shared living spaces found in between. Varying ceiling heights – vertically segmented by an arching shell structure – accentuate the unique experience of each area to avoid spatial monotony and crewmember fatigue. A mix of fixed and movable furniture will allow crewmembers to reorganize the habitat according to their daily needs, as will the customizable lighting, temperature, and sound control – helping regulate the daily routine, circadian rhythm, and overall wellbeing of the crew.
Bjarke Ingels Beat Schenk Martin Voelkle Julian Ocampo Salazar Mateo Fernandez Michelle Stromsta Peter Sepassi Stephanie Mauer Andrea Hektor Andy Coward Benjamin Caldwell Isa Akerfeldt-Howard
ICON
PEI Point Energy Innovations
Fort Structures
BORDEAUX, FRANCE
CLIENT
Région Nouvelle-Aquitaine
TYPOLOGY
Culture, Interiors
SIZE M2/FT2
12,675 / 136,434
STATUS
COMPLETED
SHARE
MÉCA (Maison de l’Économie Créative et de la Culture en Aquitaine) creates a frame for the celebration of contemporary art, film and performances, giving Bordeaux the gift of art-filled public space right on the city’s waterfront.
Centrally located between the Garonne river and Saint-Jean train station, the 18,000 m2 MÉCA, brings together three regional art institutions – FRAC for contemporary art, ALCA for cinema, literature and audiovisuals, and OARA for performing arts – cementing the UNESCO-listed city as the epicenter for culture.
Conceived as a single loop of cultural institutions and public space by extruding the pavement of the promenade to become the ramp that leads into the urban living room, the façade offers glimpses into the stage towers of OARA, the offices of ALCA, and the rooftop enclosing the sky-lit galleries of FRAC.
The façade is composed almost entirely of 4,800 prefabricated concrete panels interspersed with windows of various sizes to control the amount of light entering inside and to create a sense of transparency. The concrete slabs, which weigh up to 1.6 tons, are sandblasted to expose its raw qualities and to texture the surface with the local sandstone of Bordeaux. Yellow granules for brightness and warmth radiate the building in the sun and help integrate MÉCA as a familiar yet new vernacular sight to the city.
"The urban room is at once a frame for the artwork, a stage for the performances, a screening room for the media collections and perhaps most importantly, an open room for the urban life of Bordeaux to invade and engage with the arts. Giant windows overlooking the urban room offer views to the dance studio of OARA and on the opposite end, an inclined mirror reflects the lobby below. The visitors are almost participating in an installation, just by being there. In addition, large bleachers on either side of the building invite people to hang out and enjoy amazing views of the River Garonne and the city."
A series of steps and ramps lead the public directly into the 1,100 m2 outdoor urban room at the core of MÉCA, creating a porous institution for visitors to roam freely between the Quai de Paludate street to the river promenade. A 7 m high MÉCA sign illuminates the space with white LED lights, like a modern chandelier at the scale of the urban room.
A permanent bronze sculpture depicting a half-head of Hermes by French artist Benoît Maire intersects with the entrance on the riverside, inviting visitors to reflect on the contemporary culture of the region.
Upon entering MÉCA from the ground floor, visitors arrive at the lobby where they can relax in the spiral pit or dine at the restaurant Le CREM, furnished with red furniture and cork chairs designed by BIG in reference to the city known for wine. A giant periscope by the elevators allows visitors to see the activity in the outdoor urban room and vise-versa.
On the same ground floor, those with tickets can enjoy performances in OARA’s 250-seat theatre featuring flexible seating configurations and acoustic systems optimized by an all-black checkerboard panel of concrete, wood and perforated metal. Upstairs, film-goers can view screenings at ALCA’s red-accented 80-seat cinema or visit the two production offices and project incubation area. FRAC occupies the upper floors with 7 m high exhibition spaces, production studios for artists, storage facilities, 90-seat auditorium and café.
"The multiplicity of the flows and functions of MÉCA, which welcomes both the actors of the regional creative ecosystem on the one hand and activities that enjoy the public on the other hand, makes the building a dynamic tool to stimulate creation. BIG perfectly understood the complexity of grouping three cultural institutions, the circulation between professionals and the general public, and the insertion of the building within Bordeaux."
During special occasions, MÉCA’s outdoor spaces can be transformed into a stage for concerts and theatrical spectacles or an extended gallery for sculptures and other art installations.
The 850 m2 public roof terrace serves as a flexible extension to the exhibition spaces, allowing future large-scale art installations and performances to be placed outdoors with views of the city and the Basilica of St. Michael.
"Benoît’s Hermes head is placed right where the big public space cuts through the building, almost as if a giant block has been pushed through and half the head has been removed along with half of the building. The piece of the head that is missing is also the piece of the building that is missing. The missing pieces are maybe the most interesting parts for the building because this is where all the public events and activities can happen, and for the sculpture because that's the part that is left open for people's interpretation."
Bjarke Ingels Finn Nørkjær David Zahle Jakob Lange Andreas Klok Pedersen Jakob Sand Annette Jensen Alexander Codda Alicia Marie Sarah Borchardt Aya Fibert Bartosz Kobylakiewicz Bernhard Touzet Espen Vik Gabrielle Nadeau Greta Tafel Hyojin Lee Ivan Genov Jan Magasanik Katarzyna Swiderska Kekoa Charlot Laurent De Carniere Lorenzo Boddi Marie Lancon Melissa Andres Ola El Hariri Pascale Julien Raphael Ciriani Santiago Palacio Villa Sebastian Liszka Seunghan Yeum Snorre Nash Tore Banke Yehezkiel Wiliardy Manik Zoltan Kalászi Åsmund Skeie Paul-Antoine Lucas Brigitta Gulyás David Tao Edouard Champelle Greta Krenciute Jeffrey Mark Mikolajewski Karol Bogdan Borkowski Maria Teresa Fernandez Rojo Michael Schønemann Jensen Nicolas Millot Ole Dau Mortensen Se Hyeon Kim Thiago De Almeida Thomas Jakobsen Randbøll Yang Du
ULI Europe Awards for Excellence, 2022
ICONIC Awards, Innovative Architecture, Cultural Award, 2020
German Design Council Innovative Architecture, Best Cultural Project Award, 2020
Freaks
Lafourcade-Rouquette Architectes
ALTO Ingénierie
Khephren Ingénierie
Hedont
dUCKS Scéno
Dr. Lüchinger+Meyer Bauingenieure
VPEAS
Ph.A Lumière
ABM Studio
Mryk & Moriceau
BIG Ideas
COPENHAGEN, DENMARK
CLIENT
Høpfner A/S, Danish Oil Company
TYPOLOGY
Residential
SIZE M2/FT2
25,000 / 269,098
STATUS
COMPLETED
SHARE
The VM Houses – shaped like a V and an M when seen from Google Earth – are the first residential buildings in Copenhagen’s Ørestaden neighborhood. Through a series of transformations, BIG opened the block up and turned it to ensure maximum views of the surrounding landscape and to eliminate the vis-a-vis between the buildings.
The V house is conceived as a balcony condo; the M-house as an Unite d’Habitation version 2.0. Where Le Corbusier designed narrow flats surrounding hundreds of meters of dead end corridors, the zigzagging M-house ensures that all corridors have views and daylight in both directions. These openings transform the circulation into an attractive social space.
For the south façade which faces the park, BIG designed a new type of balcony: a wedge-shaped plane that combines minimum shade with maximum cantilever. On a warm summer afternoon, the balconies form a vertical backyard community, creating connections to neighbors in a vertical radius of 10 m.
As a result of the zigzagging, stepping, sloping, intricate circulation and multilevel apartments, the VM houses are populated by a swarm of different apartments. Out of 225 units there are more than 80 unique apartment types.
The many multilevel apartment types interlock in complex compositions on the façade, transforming the exterior of the VM houses in to a three dimensional game of Tetris.
Finally, BIG celebrated the developers Per Hopfner and Axel Frederiksen using 10×10 cm bathroom tiles in 10 different colors to create thumbnail resolution portraits of them at the entrance of the M-house.
Bjarke Ingels Thomas Christoffersen Finn Nørkjær David Zahle Jakob Lange Ole Elkjær-Larsen Annette Jensen David Vega y Rojo Nanna Gyldholm Møller Claus Tversted Henrick Poulsen Karsten Hammer Hansen Narisara Ladawal Schröder Marc Jay Oliver Grundahl Simon Irgens-Møller Jørn Jensen Ole Nannberg Jakob Christensen Sophus Søbye Ingrid Serritslev Dorte Børresen Henning Stüben Mads H. Lund Søren Stærmose Alistair Williams Anna Manosa Bent Poulsen Christian Finderup Jakob Møller Jakob Wodschou Maria Yedby Ljungberg Nadja Cederberg Sandra Knöbl Xavier Pavia Pages
Mies van der Rohe Award Honourable Mention, 2007
Forum Award for Best Building in Scandinavia, 2006
Copenhagen Municipality Award, 2006
Mies van der Rohe Award Finalist, 2005
Julian De Smedt / PLOT
TÓRSHAVN, FAROE ISLANDS
CLIENT
Ministry of Culture [Mentamálaráðið] | Landsverk
TYPOLOGY
Education
SIZE M2/FT2
19,200 / 206,669
STATUS
COMPLETED
SHARE
Located on the undulating fjords of Faroe Islands – with views to the capital Tórshavn, the sea, and verdant fells – Glasir harvests the efficiencies of combining Faroe Islands Gymnasium, Tórshavn Technical College, and the Business College of Faroe Islands into one building for over 1,750 students, teachers and staff.
Organized like a vortex, with each level opening up and the top levels radiating 30 m out towards the hilly landscape, BIG’s design for Glasir retains the autonomy and individual identity for each of the three schools while creating ideal conditions for collaboration and learning to flourish – an incubator for innovation rather than a traditional school setting.
The Faroe Islands are a North Atlantic archipelago and island country that is part of the Kingdom of Denmark, with less than 50,000 inhabitants. Combining three individual institutions to increase the quality of education, generate synergies, and harvest efficiencies makes Glasir the largest building on the island.
The main entrance of the school is accessible from a dramatic bridge due to the steep slope of the site. Students and teachers are immediately welcomed by the large circular courtyard which creates a natural gathering point across all floor levels and academic interests.
Shaped by the needs of the students and teachers, Glasir is conceived as a stack of five individual levels that wrap around a central courtyard: one for each of the three institutions, one for food and faculty, and one for physical exercise and gatherings.
The 32 m diameter indoor courtyard with terraced steps provide generous, flexible spaces for group meetings, social events and dining, as well as auditorium seating for larger events or announcements.
Above, gigantic transparent skylights shelter the space from the wind and weather of the harsh Faroese climate while allowing abundant daylight into the atrium. The inner façades between the classrooms and courtyard are realized in colored glass, providing an intuitive overview of the different functions within the building.
Cascading across several levels, the stepped topography merges the multistory building into a single entity.
The interior material selection of stone, cast concrete, and wood with different surface treatments form a natural canvas, while the exterior choice of glass and aluminum creates a neutral background to the school’s sculptural design.
At the top levels, the high school and business school cantilever towards the mountain-range and moorland landscapes, creating a building that opens towards the city in all directions. The outer backdrop to the stunning Faroese landscape surrounding the education center is always visible, from the courtyard and classrooms to the gymnasium and library.
Seen from outside, the exterior glass façades are mounted in a sawtooth shingle that allows the straight elements to form a soft circular shape and blend into the natural surroundings.
Bjarke Ingels Finn Nørkjær David Zahle Jakob Lange Ole Elkjær-Larsen Jesper Boye Andersen Ji-Young Yoon Annette Jensen Armen Menendian Athena Morella Boris Peianov Dag Præstegaard Enea Michelesio Frederik Lyng Jan Magasanik Kim Christensen Kristoffer Negendahl Mikkel Marcker Stubgaard Nanna Gyldholm Møller Norbert Nadudvari Richard Howis Sofia Sofianou Tiago Sá Tobias Hjortdal Tommy Bjørnstrup Tore Banke Høgni Laksafoss Alberte Danvig Alejandro Mata Gonzales Alessio Valmori Alexandre Carpentier Baptiste Blot Camila Luise de Andrade Stadler Camille Crepin Christian Alvarez Claudio Moretti Daniel Pihl Dennis Rasmussen Edouard Boisse Elisha Nathoo Esben Christoffersen Ewelina Moszczynska Gaetan Brunet Goda Luksaite Greta Krenciute Henrik Kania Jan Besikov Jan Kudlicka Jeppe Ecklon Johan Cool Kari-Ann Petersen Katerina Joannides Krista Meskanen Laura Youf Long Zuo Martin Cajade Michael Schønemann Jensen Nicklas Antoni Rasch Oana Simionescu Paolo Venturella Rune Hansen Sabine Kokina Simonas Petrakas Takumi Iwasawa Victor Bejenaru Xiao Xuan Lu Esklid Nordbud Jakob Teglgård Hansen
SCUP/AIA-CAE Excellence in Architecture for a New Building, Honors, 2019
World Architecture Festival, Best Education Category Finalist, 2019
Fuglark
Lemming & Eriksson
Rosan Bosch
Sámal Johannesen
Martin E. Leo SP/F
KJ Elrád
SAN JOSE, UNITED STATES
CLIENT
NABR
TYPOLOGY
Residential
SIZE M2/FT2
73,824 (3 Towers Total) / 794,643 (3 Towers Total)
STATUS
IDEA
SHARE
Nabr is a new type of consumer-first housing company. Founded by Roni Bahar, Bjarke Ingels, and Nick Chim – combining their experience in real estate, architecture, and technology, respectively – Nabr is the result of a shared vision for an improved way of urban living, defined by quality, sustainability, and attainability.
Nabr uses technology and productization to increase the production of apartments available for sale in major cities, starting with SoFA One in San Jose which is co-designed by BIG and slated to break ground in late 2022.
Located at 98 E San Salvador, residents will be at the heart of SoFA, downtown San Jose’s arts district, in close proximity to dining and local entertainment. The development is roughly a mile from Diridon Caltrain Station, one block from San Jose State University, and centrally located near all major tech employers, offering residents abundant access to commuting options.
“Our goal is to pioneer a new sustainable urban lifestyle. At SoFA one, residents have access to a Scandinavian-standard of quality of life, yet they are still in the hub of Silicon Valley, America’s greatest innovation ecosystem. Residents get the best of both worlds."
SoFA One will be built with sustainably-sourced North American timber. Each apartment offers residents access to light and air via its high ceilings and panoramic windows, with the ability to grow plants and cultivate green spaces both indoors and outdoors on large private balconies.
Nabr homes are high-design, yet low-impact. Each apartment is carbon neutral in operations, with an all-electric design and energy-efficient façade that leverages the latest View electrochromic glass. With Nabr, residents can live in a city while maintaining a connection to nature.
Amenities include a shared rooftop park, electric vehicle charging, bike and personal storage, community garden, and access to wellness and fitness facilities. Ground level retail spaces will be programmed to complement the neighborhood and serve as gathering points for the community. SoFa One will offer over 125 available homes, which consumers can reserve with a 1% payment.
Bjarke Ingels Thomas Christoffersen Beat Schenk Martin Voelkle Leon Rost David Zahle Jakob Lange Agla Egilsdottir Elizabeth Mcdonald Fabian Lorenz Florencia Kratsman Guillaume Evain Jakob Henke Jan Leenknegt Kayeon Lee Kelly Neill Gil Kilmo Kang Linqi Dong Margaret Tyrpa Mateo Fernandez Michelle Stromsta Morgan Mangelsen Neha Sadruddin Nojan Adami Oliver Thomas Peter Sepassi Kig Veerasunthorn Ricardo Palma Prieto Sang Ha Jung Stephanie Hui Shane Dalke Shu Zhao Siqi Zhang Terrence Chew Thomas McMurtrie Tracy Sodder Bella Yanan Ding Cheng Zhong Autumn Visconti Carlos Castillo Christian Salkeld Francesca Portesine Jeff Bourke Jennifer Ng Alexander Jacobson Douglass Alligood Frederic Lucien Engasser Omar Mohamed Nabil Mohamed Saad Mowafy Paula Madrid Tore Banke Tom Lasbrey Benjamin Caldwell Dong-Joo Kim Giulia Frittoli Vincent Pierre Michel Jackow Jan Klaska Edward Durie Shuo Yang Ahmad Tabbakh
RMW
DCI Engineers
Point Energy
EOC Engineers
T S Krumholz
Build Group
Kier & Wright
Holmes Fire
Guzzardo
EWCG
IPD
Dot Dash
Cornerstone Earth Group
ATM
Hortscience / Bartlett Consulting
COPENHAGEN, DENMARK
CLIENT
St. Frederikslund Invest
TYPOLOGY
Residential
SIZE M2/FT2
62,000 / 667,362
STATUS
COMPLETED
SHARE
8 House is located in Ørestad South on the edge of a canal with a view of the open spaces of Kalvebrod Fælled in Copenhagen. The mixed-use building has three different types of residential housing and 10,000 m2 of retail and offices, comprising Denmark’s largest private development at the time.
Rather than a traditional block, the 8 House stacks all ingredients of a lively urban neighborhood into horizontal layers of typologies, organized around two smaller, more intimate courtyards. Connected by a continuous promenade and cycling path up to the 10th floor, the building has become a three-dimensional urban community where suburban life merges with the energy of a big city and where business, housing, and nature co-exist.
The 8 House uses size to its advantage by creating immense differences in height, fostering a unique sense of community with small gardens and pathways reminiscent of the intimacy in an Italian hill town.
8 House provides residences to people in all of life’s stages with spectacular views towards the Copenhagen Canal and Kalvebod Faelled’s protected open spaces. A total of 476 housing units, include apartments of varying sizes, penthouses, townhouses, as well as office spaces for the city’s business and trade – all in one single building.
The 8 House creates two intimate interior courtyards, separated by the ‘bowtie’ knot which houses 500 m2 of communal facilities, available for all residents. At the very same spot, the building is pierced by a 9 m wide passageway that allows people to easily move from the park area on its western edge to the water filled canals to the east. Instead of dividing the different functions of the building – for both habitation and trade – into separate blocks, the various functions have been spread out horizontally.
“8 House is our second realized example of architectural alchemy - the idea that by mixing traditional ingredients, retail, rowhouses, and apartments in untraditional ways, you create added value - if not gold. The mix allows the individual activities to find their way to the most ideal location within the common framework - the retail facing the street, the offices towards the northern light, and the residences filled with sun and views to the open spaces. 8 House is a perimeter block that morphs into a knot, twisting and turning to maximize the life quality of its many inhabitants.”
A continuous public path stretches from street level to the penthouses and allows people to bike all the way from the ground floor to the top, moving alongside townhouses with gardens, winding through the urban perimeter block. Two sloping green roofs totaling 1,700 m2 are strategically placed to reduce the urban heat island effect as well as providing the visual identity to the project and tying it back to the adjacent farmlands towards the south.
"The apartments are placed at the top while the commercial program unfolds at the base of the building. As a result, the different horizontal layers have achieved a quality of their own: the apartments benefit from the view, sunlight, and fresh air, while the office leases merge with life on the street. This is emphasized by the shape of 8 House which is literally hoisted up in the northeast corner and pushed down at the southwest corner, allowing light and air to enter the southern courtyard."
Bjarke Ingels Thomas Christoffersen Finn Nørkjær Agustin Perez-Torres Jakob Lange Ole Elkjær-Larsen Jesper Boye Andersen Annette Jensen Carolien Schippers Jan Magasanik Jens Majdal Kaarsholm Maria Sole Bravo Mikkel Marcker Stubgaard Richard Howis Anders Nissen Christian Alvarez Claus Tversted Dennis Rasmussen Fred Zhou Henrick Poulsen Hjalti Gestsson James Duggan Schrader Johan Cool Karsten Hammer Hansen Kirstine Ragnhild Ole Schrøder Philip Mikkelsen Rune Hansen Søren Peter Kristensen Sunming Lee Ole Nannberg Soren Lambertsen Ondrej Tichy Kasper Brøndum Larsen Peter Voigt Albertsen Louise Hebøll Hans Larsen Henrik Lund Joost Van Nes Caroline Wiener Christer Nesvik David Duffus Eduardo Perez Jakob Monefeldt Jeppe Kiib Kasia Brzusnian Pablo Labra Pernille Jessen Peter Rieff Rasmus Bjerregaard Sara Sosio
Scandinavian Green Roof Prize, 2020
architizer A+ Awards, 2019
Moriyama RAIC International Prize Shortlist, 2017
Architect Magazine P/A Awards 2015
AIA Institute National Honor Award for Architecture, 2012
MIPIM AR Future Project Awards 2012
World Architecture Festival Best Mixed-Use Housing Category Winner, 2011
Kobenhavns Kommune, 2011
Scandinavian Green Roof Award, 2010
Design Educates Award
European Steel Design Awards
Hoepfner Partners
Moe & Brødsgaard
KLAR
Veg Tech A/S
COPENHAGEN, DENMARK
CLIENT
Udvikling Danmark A/S
TYPOLOGY
Residential
SIZE M2/FT2
745 / 8,019
STATUS
COMPLETED
SHARE
In recent years, the number of students in Denmark has grown substantially. As the number continues to grow, additional student housing is needed to accommodate them.
In 2016, BIG introduced Urban Rigger, a building typology optimized for harbor cities and a housing solution that keeps students at the heart of the city. After much excitement from the students, Urban Rigger expanded from a prototype to an entire community on the waterfront of Refshaleoen in Copenhagen. 12 apartments on each of the 6 Riggers currently house a total of around 100 students.
The idea is simple: by stacking 9 container units in a circle, BIG creates 12 studio residences on each Urban Rigger. The residences frame a centralized garden, which is used as a common meeting place for students.
The modules are powered by a photovoltaic array and use a heat-exchange system that draws upon the thermal mass of water to warm and cool the interiors.
Ultra-thin NASA-developed vacuum-packed aerogel is used to insulate the containers on the inside without wasting valuable space while retaining the raw colorful exterior of a painted shipping container.
The units are experiments in communal living. While each resident has their own bedroom, bathroom, and kitchen, they share amenities like a courtyard, kayak landing, bathing platform, barbecue area, and roof terrace. Decks and staircases connect the apartments. Inside, the units are well appointed with modern finishes and ample daylighting; floor-to-ceiling windows let the students take in panoramic views.
The housing is buoyant, like a boat, so it can be replicated in other harbor cities where space is limited but affordable housing is needed.
Bjarke Ingels Finn Nørkjær David Zahle Jakob Lange Andreas Klok Pedersen Jakob Sand Jesper Boye Andersen Aaron Hales Adam Busko Birgitte Villadsen Brage Hult Dag Præstegaard Dimitrie Grigorescu Duncan Horswill Jacob Lykkefold Aaen Jesper Bo Jensen Jonas Aarsø Larsen Joos Jerne Kanetnat Puttimettipanan Mads Johansen Magdalena Maria Mróz Mark Korosi Mikki Seidenschnur Norbert Nadudvari Raphael Ciriani Richard John Burns Richard Howis Stefan Plugaru Tore Banke Viktoria Millentrup Agne Tamasauskaite Brigitta Gulyás Carlos Soria Christian Bom Elina Skujina Ioana Fartadi Scurtu Kamila Rawicka Lise Jessen Nicolas Millot Perle van de Wyngaert Stefan Wolf Toni Mateu Aleksandra Sliwinska
Buckminster Fuller Challenge Catalyst Program Project, 2017
Danish Design Award Finalist for Clean Solutions, 2017
Hovedstadens Forskønnelses (Beautification of the Capital) Award, 2016
Danfoss A/S
Grundfos DK A/S
Hanwha Q CELLS Ltd.
Miele
NIRAS A/S
Dirk Marine/House on Water
BIG Ideas
AMSTERDAM, NETHERLANDS
CLIENT
BESIX | Vorm
TYPOLOGY
Residential
SIZE M2/FT2
40,000 / 376,740
STATUS
COMPLETED
SHARE
Located in Amsterdam’s neighborhood of IJburg Steigereiland, the 49,000 m2 floating neighborhood with public roofscapes and river walks reinterprets the classic courtyard typology for life on the water.
Sluishuis brings 442 zero-energy owner-occupied and rented homes, a public rooftop garden and walkway, and a comprehensive water-quality program with space for up to 30 houseboats to the area.
Designed by BIG Landscape, the front sides and the inner harbor of the building feature gardens with local plant species. The greenery runs across the roof terraces up into integrated planters which will create a vibrant green atmosphere at the ‘floating’ neighborhood over time.
Located between the dense city and the vast landscapes on the edge of Amsterdam, Sluishuis is shaped by its surroundings, at once close to large infrastructure and to small-scale urban communities.
A promenade with public programs winds around the building and continues into the water, forming an archipelago of islands for houseboats, a sailing school, and floating gardens.
The silhouette of Sluishuis changes as one moves around the building. At one vantage point it appears as the bow of a ship that reflects the water below; at another a vertical green community that invites visitors to engage directly with it; and finally, as a true urban block with street-access and city liveliness to be enjoyed by residents, neighbors, and the rest of Amsterdam.
"The world-famous urban environment of Amsterdam was created by the fusion of water and city. The new Sluishuis is born of the same DNA, merging water and perimeter block and expanding the possibilities for urban lifeforms around the IJ."
A classic courtyard building, Sluishuis fully embraces the idea of living on the water. Toward the water the block is lifted up, forming a large opening that brings water from the IJ Lake into the courtyard and brings daylight and views to the inner apartments of the building.
Toward the neighboring urban district, the block steps down like a cascade of landscaped terraces, creating a natural transition from cityscape to smaller-scale, natural surroundings. A public passage climbs the cascading terraces of the building, serving as a small rooftop street that eventually loops onto the very top of the building to create a viewing platform over the IJ Lake. The passage not only creates a destination for visitors and neighbors, but connects the residential units to each other, bringing a sense of community to the residents of the building.
"Having spent my formative years as an architect in Holland at the end of the 20th century, it feels like a homecoming to get to contribute to the architecture of the city that I have loved and admired for so long. Our Sluishuis is conceived as a city block of downtown Amsterdam floating in the IJ Lake, complete with all aspects of city life. Towards the city, the building kneels down to invite visitors to climb its roof and enjoy the panoramic view of the new neighborhoods on the IJ. Toward the water, Sluishuis rises from the river, opening a gigantic gate for boats to enter and dock in the port/yard. A building inside the port, with a port inside the building."
With an energy performance coefficient (EPC) of 0.00, Sluishuis generates more energy than it consumes. The building’s heating requirements are minimized by combining high-performance insulation techniques, triple glazing and heat recovery on the ventilation systems and wastewater. Energy consumption is further reduced by a heat and cold storage (CHS) system in the ground for heat and cooling in combination with a connection to the district heating system for peak times. The remaining energy consumption for heating, heat pumps, ventilation and LED-lighting is fully compensated by approximately 2,200 m² of solar panels, to which an entire floating island adjacent to the project is dedicated.
Bjarke Ingels Finn Nørkjær Jakob Lange Andreas Klok Pedersen Alberto Menegazzo Alex Bogdan Ritivoi Anders Fønss Anna Bertolazzi Anna Odulinska Andrea Angelo Suardi Arielle Khosla Bart Ramakers Birgitte Villadsen Borko Nikolic Brage Hult Camille Breuil Christian Eugenius Kuczynski Daniel Ferrara Bilesky David Vega y Rojo Dimitrie Grigorescu Dina Brændstrup Dominika Trybe Duncan Horswill Filip Radu Frederikke Faas Frederik Skou Jensen Gokce Naz Tercioglu Helen Shuyang Chen Hessam Dadkhah Hongduo Zhou Jagoda Helena Lintowska Jan Magasanik Jean Valentiner Strandholt Jeppe Langer Jonas Aarsø Larsen Justyna Mydlak Katrine Sandstrøm Keuni Park Kim Christensen Kirsty Badenoch Kristoffer Negendahl Lasse Ryberg Hansen Liliana Cruz Lone Fenger Albrechtsen Louise Mould Luca Pileri Lyn Poon Mads Engaard Stidsen Mads Mathias Pedersen Manon Otto Martino Hutz Naoko Asano Olly Veugelers Santtu Johannes Hyvarinen Sascha Leth Rasmussen Sebastian Liszka Shengpeng Mao Simone van de Wiel Sze Ki Wong Tore Banke Ulla Hornsyld Victoria Ross-Thompson Vinish Sethi William Pattison Yannick Macken Yulong Li Yu Xun Zhang Nina Vuga Sherief Al Rifal Paola Yepes Bocanegra Mark Pitman
Design Educates Awards, Architectural Design, Silver, 2024 Architecture Master Prize: Architectural Design of the Year, 2023 MIPIM AWARDS, Best Residential Building, 2023 IPAX European Property Award Best Architecture Multiple Residence, 2022 IPAX European Property Award Best Residential Development 20+ Units, 2022 Architectenweb Residential Building of the Year, 2022
BARCODE Architects
VAN ROSUUM
Buro Bouwfysica
DWA Architects
Klimaatgarant B.V.
WASHINGTON, UNITED STATES
CLIENT
Washington Football
TYPOLOGY
Sports
SIZE M2/FT2
132,664 / 1,428,000
STATUS
IDEA
SHARE
Set at the bottom of a stepped, grass covered drive-in amphitheater, BIG envisions a new stadium for NFL football team, The Commanders that will expand the game-day experience beyond the building’s walls – turning traditional tailgating into a communal picnic. In the off season, the stadium and its grounds become a public park and concert venue for the community.
In addition to the stadium, the project includes over 50,000 sq ft of exhibition space for a museum, as well as 100,000 sq ft of offices, club rooms, and training facilities. The new stadium will be located in the Tri-State DMV area, the home of the team since 1937.
Outside, the stadium is wrapped in a golden metal mesh, which is pushed in and out to create areas for entrances and concessions. Around it, a moat will ease access to the stadium through a series of bridges that eliminate the need for standard fences or gates. In the warm months, when not in use, the moat will act as a wave pool and lazy river and during winter, an ice rink.
The stadium is designed to optimize game days, with a circular layout that is elevated to increase the capacity of bleachers at the 50 yard line. BIG’s open arrangement forgoes the traditional, tiered design of most American Football stadiums to create one big bowl where all the fans can see each other and cheer on their respective teams in unison. Two 8,000 sq ft scoreboards will accommodate display screens and game details, bringing crowds across the stadium together.
At its highest point, the surrounding park is pushed down to create the museum, the team’s HQ and to accommodate four full-sized training fields. By night, the green amphitheater is able to transform into a performance venue with space for 100,000 people.
Bjarke Ingels Kai-Uwe Bergmann Thomas Christoffersen Agustin Perez-Torres Alejandra Cortes Alvaro Velosa Blake Smith Fabian Lorenz Jakob Henke Karina Spassova Kevin Pham Kristian Hindsberg Marcus Wilford Phillip Macdougall Sanam Salek Simon Scheller Tara Abedinitafreshi Taylor Hewett Terrence Chew Tracy Sodder Won Ryu Ziyu Guo Casey Tucker Alan Tansey Andriani Atmadja Bryan Maddock Charles Kim Chengjie Jacob Li Cristian Lera Silva Douglass Alligood Iannis Kandyliaris James Caruso Julia Nakanishi Manon Otto Marcin Fejcak Maureen Rahman Mengzhu Jiang Saecheol Oh Simon David Thea Wiradinata Frankie Sharpe Christopher Rouhi Flora Bao Yiqi Song Jan Klaska Jaeho Park
Buro Happold Engineering
COPENHAGEN, DENMARK
CLIENT
Copenhagen Zoo
TYPOLOGY
Culture
SIZE M2/FT2
2,450 / 26,372
STATUS
COMPLETED
SHARE
The home for giant pandas Mao Sun and Xing Er in Copenhagen Zoo resembles the natural panda habitat and creates a peaceful living environment for one of the world’s rarest mammals.
Formed by its residents’ solitary nature and its immediate surroundings, including the Zoo’s central square, the Nordic area, the monkey house and the elephant house, the 2,450 m2 Panda House creates a harmonious indoor-outdoor garden for the two pandas to roam freely and have the ideal conditions to mate – one of the major challenges facing the vulnerable species.
The Panda House consists of two levels: a ground floor with the French-Asian bistro PanPan for visitors to dine while observing both the pandas and the elephants, and an upper floor with native Nordic plants and a path venturing into the dense bamboo forest. All interiors are designed to have the lush landscape at eye-level, creating an immersive experience with wildlife and nature on both sides.
“Copenhagen Zoo’s idea-driven organization was key in defining the team we wanted to work with on the new Panda House project. It’s part of our DNA to let everyone from zookeepers, to gardeners and vets, influence the design and function of the facilities to secure the well-being of our animals. The BIG team understood our approach and successfully integrated it into their design process to create a world-class home for these adored Pandas.”
The vegetation and landscape at the Panda House closely mimic the pandas’ natural habitat with patches of bamboo scattered throughout. The pandas must be able to find both shade and sun, as well as water and foliage. By creating two forests – a dense, mist forest and a light green bamboo forest, Mao Sun and Xing Er have the opportunity and flexibility to explore both landscapes, according to season, temperature and preference.
Both pandas and guests hardly notice the separation; the enclosure is elevated to form stables and other facilities below ground, which simultaneously hides and integrates them into the landscape. By lifting the earth at both ends of the yin and yang symbol, an undulating landscape forms to allow direct views into the habitat.
Bjarke Ingels Finn Nørkjær David Zahle Ole Elkjær-Larsen Luca Senise Marius Tromholt-Richter Alberto Menegazzo Alexander Jacobson Alex Bogdan Ritivoi Anna Bertolazzi Claus Rytter Bruun de Neergaard Dina Brændstrup Eskild Schack Pedersen Fabiana Cortolezzis Federica Longoni Frederik Skou Jensen Hanne Halvorsen Jesper Bo Jensen Jiajie Wang Jinseok Jang Joanna Plizga Joos Jerne Kamilla Heskje Lasse Ryberg Hansen Lone Fenger Albrechtsen Mads Mathias Pedersen Maja Czesnik Margarita Nutfulina Martino Hutz Maria Stolarikova Matthieu Brasebin Nanna Gyldholm Møller Pawel Bussold Richard Howis Seongil Choo Sergiu Calacean Sofia Sofianou Stefan Plugaru Tiago Barros Tobias Hjortdal Tommy Bjørnstrup Tore Banke Ulla Hornsyld Xiaoyi Gao Gökce Günbulut Høgni Laksafoss Carlos Soria Christian Lopez Gabrielė Ubarevičiūtė Victor Bejenaru
Frederiksberg Municipality's Building Award 2019
MOE
Schønherr
NEW YORK, UNITED STATES
CLIENT
Blumenfeld Development Group
TYPOLOGY
Residential, Interiors
SIZE M2/FT2
25,601 / 275,568
STATUS
COMPLETED
SHARE
The Smile is BIG’s reinterpretation of a 100+ Year zoning law: the landmark 1916 Building Zone Resolution which enforced the construction of “stepped façade” towers in order to allow light and air back into the streetscapes of New York City.
Bridging Harlem’s active 125th Street corridor and the quieter 126th Street, The Smile gently slopes inwards as it rises upwards, softening the hard linear street edge in an elegant gesture. This architectural move enables the building massing to comply with the city’s zoning envelope, creates unique unit sizes and layouts – and lets more direct sunlight into the street. The mixed-use development houses a nursing school on the ground floor and residential units, incl. 30% affordable housing, above.
The Smile’s textured black façade blends with the black and red brick of the existing buildings in the neighborhood. The stainless-steel panels were handmade in Germany and produced by a combination of mechanical, chemical, and electro-chemical treatments that, without any lacquer, create a natural and durable surface.
The interlocking panels are all straight yet configured so that each element reflects the sky and light slightly differently, resulting in varying shades of black. The checkerboard pattern façade panel system allows for floor-to-ceiling windows in each unit, creating exciting views in all directions of the city.
Upon entering The Smile, residents are met by red, blue, green, and yellow tiles, inspired by Harlem’s Puerto Rican and Caribbean murals. The exterior of the building trickles into the interior, with the multicolored mailbox mirrors, colored tiles, and the wooden furniture shaped to mimic the curve of the building form. The material palette, herringbone tile pattern, and sparks of color are carried into the elevators and the upper floor residential lobbies, creating a unified experience throughout the building.
The curvilinear geometry uses an interlocking checkerboard façade panel system, allowing for floor-to-ceiling windows in each unit with open views of the city for the residents.
An abundance of interior amenities include a fitness center, media room, relaxation spas, social lounges, and a workspace that overlooks a skylight-lit three-story gallery. This interstitial space highlights the integration of the existing building’s brick façade and the new building’s exposed steel structure.
Throughout the amenity areas, BIG and Artemide’s Alphabet Lights further illuminate and shape the experience of the communal spaces through a consistently curved gesture that mimics the building’s external form. The amenities and public spaces also use a combination of colored tiles and blackened steel from the exterior, mixed with the raw materials also found within the apartment units.
Rooftop amenities include whirlpool spas, a swimming pool, and roof decks surrounded by spaces for various types of social activities and gatherings.
“The façade of The Smile drapes gently between the building’s two neighbors and leans inward to allow sunlight and air to reach the street, thus fulfilling the century old set-back requirements in a new way. Like a good neighbor, it fits into the existing neighborhood, feeding from the community’s energy to add new sparks to the community of East Harlem.”
Bjarke Ingels Kai-Uwe Bergmann Thomas Christoffersen Daniel Sundlin Beat Schenk Agne Rapkeviciute Jakob Henke Jan Leenknegt Julie Kaufman Kayeon Lee Margaret Tyrpa Michelle Stromsta Rita Sio Shu Zhao Terrence Chew Deb Campbell Francesca Portesine Jennifer Ng Jialin Yuan Adrien Mans Annette Miller Ava Nourbaran Benjamin Dinapoli Daniele Pronesti Dennis Harvey Douglass Alligood Elena Bresciani Eva Maria Mikkelsen Everald Colas Gabriel Hernandez Solano Iannis Kandyliaris Janice Rim Jennifer Phan Jennifer Wood Jeremy Babel John Kim Jose Jimenez Julien Beauchamp-Roy Ku Hun Chung Kurt Nieminen Lina Bondarenko Lucio Santos Mark Rakhmanov Quentin Stanton Sarah Habib Tara Hagan Taylor Fulton Terrence Lallak Valentina Mele Wells Barber Wojciech Swarowski Yaziel Juarbe Yoanna Shivarova Benjamin Caldwell Megan Ng Amelia Harvey
Big Apple Brownfield Award for Community Advocacy and Engagement, 2022
Residential Architect Design Award for Multifamily Housing category, 2021
Interior Design Best of Year Award for Multi-Unit Housing Category, 2021
Urban Land Institute (ULI) Jack Kemp Award for Affordable Housing, 2021
ZDG
Thornton Tomasetti
Cosentini Associates
Milrose Consultants
Eckersley O’Callaghan
Langan Engineering
Van Deusen Associates
Aquatectonic Lothrop Associates LLP
Steven Winter Associates
Jaffe Holden
Robert Schwartz and Associates
Fox Rothschild
Lerch Bates
Design For Leisure
LUNAR SOUTH POLE, THE MOON
CLIENT
ICON Build
TYPOLOGY
Space
SIZE M2/FT2
195.5 / 2,104
STATUS
IN DESIGN
SHARE
BIG is collaborating with ICON, SEArch+, and NASA to design Project Olympus: a lunar habitat set to be the first human foray into extra-terrestrial construction.
Through the Artemis program – a collaboration with commercial and international partners to explore more of the lunar surface than ever before – NASA has signaled that the Moon will be the first off-Earth site for sustainable surface exploration. ICON, a developer of advanced construction technologies such as robotics, software, and building materials, was awarded a government Small Business Innovation Research (SBIR) contract, including funding from NASA, to begin research and development of a space-based construction system that could support future exploration of the Moon. From landing pads to habitats, this collective effort between BIG, ICON, SEArch+, and NASA is driven by the belief that humanity can and should become a spacefaring civilization.
Project Olympus is BIG’s second project in outer space following Mars Science City, which similarly to Project Olympus will address eight of the 17 UN Sustainable Development Goals, related to the built environment of our Blue Planet.
In partnership with NASA’s Marshall Space Flight Center in Huntsville, Alabama, ICON will test lunar soil simulant with various processing and printing technologies. These tests will help inform the design and development of prototype elements for a future full-scale additive construction system that could 3D-print infrastructure on the Moon.
Building a sustainable presence on the Moon requires more than rockets. Project Olympus’s robust structures will provide better thermal, radiation, and micrometeorite protection than metal or inflatable habitats can offer. Built using ICON’s 3D printing technology, using lunar regolith as the main building material, the habitat is designed to accommodate four astronauts for a period of up to a month at a time and maximize In Situ Resource Utilization.
The design is based on a Toroidal geometry that offers several structural and functional benefits. Structurally, the lower center of gravity makes the habitat less vulnerable to lunar quakes and reduces the foundation requirements of the structure during shallow moonquakes, which though infrequent (28 shallow moonquakes have been recorded in a span of eight years by the Apollo missions), are thought to have the most potential impact on lunar surface structures.
“To explain the power of architecture, "formgiving" is the Danish word for design, which literally means to give form to that which has not yet been given form. This becomes fundamentally clear when we venture beyond Earth and begin to imagine how we are going to build and live on entirely new worlds. With ICON we are pioneering new frontiers - both materially, technologically and environmentally. The answers to our challenges on Earth very well might be found on the Moon.”
“The NASA Olympus habitats will be designed with the inherent redundancy required for extraterrestrial buildings, while also using groundbreaking robotic construction that uses only in-situ resources with zero waste left behind. With the technologies and efficiency parameters developed for the construction of extraterrestrial buildings, Project Olympus will also help us build sustainably on planet Earth as we strive to reduce the carbon footprint of the built environment.”
“Building humanity’s first home on another world will be the most ambitious construction project in human history and will push science, engineering, technology, and architecture to literal new heights. NASA’s investment in space-age technologies like this can not only help to advance humanity’s future in space, but also to solve very real, vexing problems we face on Earth. We are honored to begin our research and development on ICON’s ‘Project Olympus’ and the ‘Olympus Construction System.’”
Bjarke Ingels Beat Schenk Martin Voelkle Jakob Lange Fabian Lorenz Guillaume Evain Jenna Dezinski Julian Ocampo Salazar Michelle Stromsta Rasam Aminzadeh Siqi Zhang Jaeho Park
BIG Engineering
BUSAN, SOUTH KOREA
OCEANIX Busan is the world’s first prototype for a resilient and sustainable floating community. The project was unveiled at the Second UN Roundtable on Sustainable Floating Cities at The United Nations in April 2022, following up on the inaugural Roundtable in April 2019 that revealed Oceanix City, a blueprint for future floating communities.
Designed by BIG alongside local architects SAMOO, OCEANIX Busan aims to provide breakthrough technology for coastal cities facing severe land shortages that are compounded by climatic threats.
OCEANIX Busan’s site-specific design was presented by partners UN-Habitat, the Busan Metropolitan City of the Republic of Korea, OCEANIX, BIG, and SAMOO.
Located off the coast of Busan, the interconnected platforms total 15.5 acres for a community of 12,000 people. Each neighborhood is designed to serve a specific purpose – living, research, and lodging. There are between 30,000 to 40,000 m2 of mixed-use programs per platform. The floating platforms connect to land with link-span bridges, framing the sheltered blue lagoon of floating recreation, art, and performance outposts.
The platforms feature six integrated systems: zero waste and circular systems, closed loop water systems, food, net zero energy, innovative mobility, and coastal habitat regeneration. These interconnected systems will generate 100% of the required operational energy on site through floating and rooftop photovoltaic panels. Similarly, each neighborhood will treat and replenish its own water, reduce and recycle resources, and provide innovative urban agriculture.
The low-rise buildings on each platform, defined by their soft lines, feature terraces for indoor-outdoor living activating the network of vibrant public spaces.
“OCEANIX’s modular maritime neighborhood will be a prototype for sustainable and resilient cities. As our first manifestation of this new form of waterborne urbanism, OCEANIX Busan will expand the city’s unique character and culture from dryland into the water around it. We believe OCEANIX’s floating platforms can be developed at scale to serve as the foundations for future resilient communities in the most vulnerable coastal locations on the frontlines of climate change."
“The site in Busan is the perfect place for us to build the prototype. It's close to the city, yet has relatively deep water. Each platform will have a mobility pavilion where you can switch between land-based and water-based vehicles. You can also walk from your house or use a boat, a kayak, or a ferry to move between the platforms as the city grows.”
OCEANIX Busan will organically transform and adapt over time based on the needs of Busan. Starting from a community of 12,000 residents and visitors, it has the potential to expand to accommodate more than 100,000 people.
Bjarke Ingels Daniel Sundlin Beat Schenk Martin Voelkle Alana Goldweit Veronica Acosta Tracy Sodder Isela Liu Douglass Alligood Einat Lubliner Flora Bao Jaeho Park Luca McLaughlin Michelle Duong Jindian Fu Santiago Letona Jasmine Idiakhoa
Busan Metropolitan City
UN Habitat
SAMOO
Arup
Prime Movers Lab
Center for Zero Waste Design
Sherwood Design Engineers
Transsolar
Mobility in Chain
Global Coral Reef Alliance
Wartsila
Korean Maritime and Ocean University
PARIS, FRANCE
CLIENT
Groupe Galeries Lafayette
TYPOLOGY
Retail, Interiors
SIZE M2/FT2
6,800 / 73,195
STATUS
COMPLETED
SHARE
Located on the iconic Avenue des Champs-Élysées in Paris, the 6,800 m2 Galeries Lafayette concept store officially opened its doors to the public in Spring 2019, welcoming local and global shoppers into a former Art Deco bank building from 1932 which BIG carefully uncovered and restored.
The generous four-story environment is the largest store on the famed Parisian boulevard and combines old world elegance with modern chic, hosting established and emerging brands, experiences and events. BIG’s design pays tribute to the tactility and texture of the historical building.
“When we inherited this incredible space from 1932, most of the beautiful materials and Art Deco elements were covered with black painted drywall, the skylight was blinded by sheetrock and the connections to the outside had disappeared. We focused on the heart of the building and preserved all of its precious materials and refined details, wrapping them in gallery-like spaces. The historical architecture is supplemented by the raw qualities of ceiling heights and abundance of daylight.”
Shoppers are invited into the building through an inverse canopy on the street level. A glowing bridge ushers life into the heart of the building: a dramatic circular atrium covered by a monumental glass cupola that has been restored and uncovered for maximum daylight.
The entire store unfolds itself on the ground floor and creates a bright new urban living room for brand activations, fashion shows and other special events. A grand staircase, which doubles as an auditorium during events, takes visitors to the mixed-use space on the first floor which features creative and emerging brands, as well as a denim lab, jewelry display, limited edition sneakers and tech products.
Art sculptures appear throughout the store, including, Après Vous, Le Déluge by Danish artists Superflex. The installation, made specifically for Galeries Lafayette Champs Elysees, consists of blue sculptures forming a dashed line on the walls of the building’s atrium. This discontinuous line is an indicator of an invisible border: the estimated height of sea level rise within the next century as a consequence of climate change. The height has been established according to the predictions of the 2015 Paris Agreement.
Precious materials and refined details from the past are reinterpreted and deployed in a contemporary way. Walking around the lofty gallery-like space feels as moving through a composition of architectural elements that operate at the scale of furniture and create defined experiential shopping zones.
A continuous golden ring of perforated metal wraps around all of the columns and creates a series of rooms and alcoves facing the atrium. From the ground floor, visitors are immediately able to see the upper levels enticing them to explore the different destinations and activities. The escalators are finished in warm metal and a ribbon of glass in the same material palette as the central atrium.
Exploring the store and its different levels feels like a carefully curated environment where furniture is never only storage: interweaving carpets become dressing rooms, countertops are a sculptural stack of elements, magic carpets for the shoe display double as furniture for the shoppers to sit and try the footwear. The upper levels of the store are more refined and continue the idea of furniture as artifact.
The top floor features a series of suspended glass vitrines that look like independent objects and can host a variety of experiences and activities visible from the lower levels.
On the second floor, shoppers can dine in the Oursin restaurant while enjoying views of the city or relax at the Citron coffee lounge on the 1st floor, both designed by French fashion designer Simon Porte Jacquemus and operated by Caviar Kaspia.
The entire basement floor is a Parisian food court, where groceries and eateries are divided into sweet and savory sections and where massive counters are arranged around welcoming shared tables.
“Working with a family and a company that can look back 100 years gives you – not only the possibility – but actually the responsibility to attempt to look as far ahead as you can look back. With the advent and omnipresence of online retail, the urban department store’s role and relevance must be renewed as the urban agora. We humans are social beings – and more than ever do we need a forum for collective intimacy – where we can’t just get what we want by clicking on it – but where we can engage with others in urban environments that are visually and physically stimulating to all the senses.”
Bjarke Ingels Daniel Sundlin Jakob Lange Andreas Klok Pedersen Jakob Sand Agla Egilsdottir Pauline Lavie-Luong Terrence Chew Thomas Smith Tracy Sodder Francesca Portesine Janie Green Alvaro Garcia Mendive Amro Abdelsalam Anis Souissi Aurelie Frolet Bart Ramakers Carl Pettersson Catalina Rivera Rothgaenger Clementine Huck Dimitrie Grigorescu Emily Pickett Enea Michelesio Ethan Duffey Etienne Duval Filip Milovanovic Francisco Salazar Teodor Cristian Fratila Gabrielle Nadeau Gerhard Pfeiler Hugo Yun Tong Soo Joanna M. Lesna Karim Muallem Katarzyna Swiderska Ksymena Borczynska Laurent De Carniere Lucas Stein Lucian Mihail Racovitan Marie Lancon Miguel Sousa Rebelo Monika Dauksaite Paula Domka Philip Rufus Knauf Quentin Blaising Rahul Girish Ramona Montecillo Raphael Ciriani Sergi Sauras Taylor Fulton Thomas Sebastian Krall Tomas Karl Ramstrand Tianqi Zhang Xavier Delanoue Ye Sul Cho José Carlos De Silva Hye-Min Cha Anna Juzak Christian Lopez Emine Halefoglu Gabrielė Ubarevičiūtė Josiah Poland Kyle Thomas David Tousant Stefano Zugno Malgorzata Mutkowska
Prix Versailles Europe 2020 Award Winner, Shopping Malls
SRA Architects
SETEC
AR-C
SNAIK
Theater project
Cabinet Vanguard
BIG Interiors
SHENZHEN, CHINA
CLIENT
Shenzhen Energy Company
TYPOLOGY
Work
SIZE M2/FT2
96,000 / 1,033,344
STATUS
COMPLETED
SHARE
The 96,000 m2 home for the state-owned Shenzhen Energy Company looks different because it performs differently: the building skin is developed to maximize the sustainable performance and workplace comfort in the local subtropical climate of Shenzhen, China’s tech and innovation hub.
BIG won the international design competition in the city known as China’s ‘Silicon Valley’ with ARUP and Transsolar in 2009, responding to the brief that asked for the building to look and feel at home in the cultural, political and business center of Shenzhen, while standing out as a new social and sustainable landmark at the main axis of the city.
The development consists of two towers rising 220 m to the north and 120 m to the south, linked together at the feet by a 34 m podium housing the main lobbies, a conference center, cafeteria, and exhibition space. The volume and height of the HQ was predetermined by the urban masterplan, leaving BIG with façade design. BIG envisioned an undulating façade – like the structure of a palm leaf or the folded screen of a lamp.
Within this logic, the façade could be stretched in certain key conditions. We could make bigger openings for the entry lobby or large board rooms on the upper floors. Always
respecting the cardinal rule – everything that
faces the sun is as closed as possible, and
everything that faces the north is open.
The sinuous direction of the façade corresponds to the solar orientation: it maximizes north-facing openings for natural light and views, while minimizing exposure on the sunny sides. Working with Arup engineers, BIG calculated that this very simple idea reduces the solar exposure and resultant air conditioning expenses by 30% – without any moving parts or complicated technology. Purely because of the inherent properties of the building geometry, the building performs
better in terms of its energy use, its carbon
footprint, and the quality of the daylight within.
"Shenzhen Energy Mansion is our first realized example of ‘engineering without engines’ - the idea that we can engineer the dependence on machinery out of our buildings and let architecture fulfill the performance. Shenzhen Energy Mansion appears as a subtle mutation of the classic skyscraper and exploits the building’s interface with the external elements: sun, daylight, humidity and wind to create maximum comfort and quality inside. A natural evolution that looks different because it performs differently."
The undulating building envelope creates a rippled skin around both towers and breaks away from the traditional glass curtain wall. The towers appear as a classical shape with an organic pattern from a distance and as an elegant pleated structure close-up.
From the street level, a series of walls are pulled open for visitors to enter the commercial spaces from the north and south end of the buildings, while professionals enter from the front plaza into the daylight-filled lobby. Once inside, the linearity of the building façade continues horizontally: the pixel landscape of the stone planter boxes is in the same dimensions and pattern as the ripples of the building envelope.
The offices for Shenzhen Energy Company are placed on the highest floors for employees to enjoy views to the city, while the remaining floors are rentable office space. Within the protruded areas of the building, the façade is stretched out – two smooth deformations create large spaces for views on each floor, meeting rooms, executive clubs and staff facilities.
The folded wall provides a free view through clear glass in one direction and creates a condition with plenty of diffused daylight by reflecting the direct sun between the interior panels. Even when the sun comes directly from the east or west, the main part of the solar rays is reflected off of the glass due to the flat angle of the windows.
As the sun sets, the changing transparency and the curved lines of the façade create an almost wood-like texture or a scene of vertical terraced hills. The slits that open between the curtain wall to reveal special spaces inside, lend the building a distinct character from different parts of the city.
Bjarke Ingels Martin Voelkle Brian Yang Andreas Klok Pedersen Catherine Huang Jelena Vucic Annette Jensen Buster Christensen David Brown Doug Stechschulte Iris Van der Heide Jan Magasanik Mikkel Marcker Stubgaard Song He Zoltan Kalászi Gül Ertekin João Albuquerque Brandon Cook Alessio Zenaro Alexandru Cozma Alina Tamosiunaite Alysen Hiller Ana Merino Andre Schmidt Andreas Geisler Johansen Armor Gutiérrez Rivas Balaj Alin Iulian Baptiste Blot Cecilia Ho Christian Alvarez Christin Svensson Claudia Hertrich Claudio Moretti Cory Mattheis Dennis Rasmussen Eskild Nordbud Fan Zhang Felicia Guldberg Flavian Menu Fred Zhou Gaetan Brunet Henrik Kania Kuba Snopek James Duggan Schrader Jan Borgstrøm Jeppe Ecklon Jonas Mønster Karsten Hammer Hansen Malte Kloe Michael Andersen Min Ter Lim Nicklas Antoni Rasch Oana Simionescu Philip Sima Rui Huang Rune Hansen Sofia Gaspar Stanley Lung Sunming Lee Takuya Hosokai Todd Bennett Xi Chen Xiao Xuan Lu Xing Xiong Xu Li Yijie Dang Michal Kristof
Architizer A+ Award, Popular Choice in Commercial-Office High-Rise, 2019
CTBUH Best Tall Building Award of Excellence, 200-299 Meters Category, 2019
HKIE Structural Excellence Award, 2018
Arup
Transsolar
Front
MIAMI, UNITED STATES
CLIENT
Terra Group
TYPOLOGY
Residential, Interiors
SIZE M2/FT2
58,900 / 634,000
STATUS
COMPLETED
SHARE
Miami architecture is generally characterized by three key elements: shade, balconies, and water views. The city’s iconic Art Deco style turns shading devices and balconies into ornamental elements. The Grove at Grand Bay is BIG’s attempt at creating the best possible living conditions with the simplest possible means in a city famed for its ornamental modern vernacular.
The buildings, which together contain 98 units, were the first residential towers to be constructed in Miami’s Coconut Grove neighborhood in over a decade. Both structures twist at a 38-degree angle, optimizing views, outdoor spaces, and the flexibility of the floor plans while allowing the buildings to interact with one another.
BIG’s brief was to revitalize the Grove as a subtropical urban oasis in the midst of tight building regulations, which dictated an array of various site setbacks. Rising 20 stories, the two towers of The Grove at Grand Bay respond to the surroundings and to each other to give optimum views at every level.
A single ribbon of concrete loops above the drop-off zone provide cover for the residents. Plants, stones, and woods are all based on native species and local geology.
"Coconut Grove is a special place with a well-defined soul, so it was important that The Grove at Grand Bay responds to its community through a design that was respectful and distinctive."
Working with the local landscape architect Raymond Jungles, the building has a canopy of foliage, featuring more than 15,000 plants, 500 trees, and several water features for the life happening between the buildings.
The generous cantilevered balconies create ample outdoor spaces, while providing the necessary shade from the Florida sun. Glass facades, with sliding doors, maximize the water views while respecting the requirements of hurricane protection.
Amenities include a swimming pool, spa, fitness centre, pet spa, and private dining room for residents. A kids playroom is fitted with whimsical decor, including seating shaped like giant pebbles.
Bjarke Ingels Thomas Christoffersen Daniel Sundlin Beat Schenk Martin Voelkle Leon Rost Catherine Huang Alana Goldweit Haochen Yu Terrence Chew Ziad Shehab Ji-Young Yoon Aaron Hales Bennett Gale Brian Foster Chris Falla Christoffer Gotfredsen Christopher Malcolm Jr. Edward Yung Gaurav Janey Gregory Knobloch Iannis Kandyliaris Jenny Chang Jitendra Jain Jose Jimenez Kasper Reimer Hansen Maureen Rahman Mina Rafiee Rakel Karlsdottir Thomas Jensen Tiago Barros Valerie Lechene Benjamin Caldwell Ho Kyung Lee Taylor McNally-Anderson
Architects Newspaper Best of Design Awards for Building of the Year – Southeast, 2017
Interior Design Best of Year Awards – Multi-Unit Housing, 2017
AIA Miami Design Award, 2017
AIA Florida / Caribbean Merit Award of Excellence for New Work 2017
Architizer A+ Award, Jury + Popular Choice Winner in Architecture + Engineering, 2017
AZ Award Finalist for Residential Architecture, Multi Unit. 2017
SEAoNY Awards – Engineers Choice Awards 2017
Miami-Dade ASCE Project of the Year Category III Honorable Mention, 2016
CRSI Honors – Honor Award, 2016
ACEC National Engineering Excellence Awards, Platinum Award, 2016
ACEC New York Engineering Excellence Awards, Platinum Award, 2015
NCSEA Excellence in Structural Engineering Award, 2015
Concrete Industry Board Roger H. Corbetta Award for Quality Concrete Merit, 2015
DeSimone
Hufsey Nicolaides Garcia Suarez Engineers
Raymond Jungles
OVI - Office for Visual Interaction
O'Brien Lighting
Aquadynamics Design Group
VSN
Nichols Brosch Wurst Wolfe & Associates<br> Inc.
Esrawe
Luminaire
HNGS
STOCKHOLM, SWEDEN
CLIENT
Oscar Properties
TYPOLOGY
Residential, Interiors
SIZE M2/FT2
25,000 / 269,100
STATUS
COMPLETED
SHARE
79&Park is a 25,000 m2 residential ‘hillside’ located at the edge of Stockholm’s treasured national park Gärdet. The building is conceived as an inhabitable landscape of cascading residences that combine the splendors of a suburban home with the qualities of urban living: the homes have private outdoor gardens and penthouse views of the city and Gärdet.
A central urban oasis offers peace and tranquility while also giving the residents a feeling of belonging in the larger community of 79&Park. Seen from a distance, 79&Park appears like a manmade hillside in the center of Stockholm.
Comprised of 3.6 m x 3.6 m modules, the building creates 169 unique contemporary homes with generous views and outdoor spaces, while remaining respectful to the national park, neighboring buildings and nearby royal harbor Frihamnen.
The building’s tallest corner is lifted up to 35 m in order to maximize the inflow of natural daylight as well as views towards Gärdet and the Frihamnen port for most of its units. The modules cascade down to the building’s lowest profile at just 7 m, gradually extending the wooden development into the park. 79&Park appears like a gentle hillside, seamlessly blending into the nature around it.
The organic expression and cedar-cladding continues into the green courtyard, where residents and visitors are met by different sized plateaus that create small activity pockets and spaces for amenities: a shared outdoor area with lush bushes, flowers and trees, a dog daycare, a preschool and ample racks for bicycle parking.
Nearly all of the units have unique layouts, appealing to the diverse group of residents across different age groups. The interior spaces are inspired by Scandinavian design and touches from South American modernism that feature tactile natural materials, including white oak floors and unique wooden details. Ceramic granite is used in the bathrooms while the kitchens boast natural stone. Large windows invite greenery from the terraces and views from the national park into the residences, creating a smooth transition between inside and outside.
All dwellings in the building have access to private and shared roof terraces. The terraced landscape features a rich variety of plants – hardy perennials, trees and bushes are sprinkled across the rooftops, appearing green and leafy throughout the different seasons in the Scandinavian climate.
The ground floor of 79&Park houses commercial spaces open to the public, activating the edge of the plot. In the floors above, residents enjoy views to the expansive, peaceful landscape of Gärdet’s wild grasslands and heaths.
Bjarke Ingels Finn Nørkjær Jakob Lange Catherine Huang Julian Ocampo Salazar Terrence Chew Jesper Boye Andersen Borko Nikolic Dominic Black Enea Michelesio Eva Seo-Andersen Gabrielle Nadeau Jacob Lykkefold Aaen Jakob Andreassen Jan Magasanik Jonas Aarsø Larsen Katrine Juul Kristoffer Negendahl Lucian Mihail Racovitan Per Bo Madsen Romea Muryn Ryohei Koike Sergiu Calacean Song He Thomas Sebastian Krall Tiago Sá Tobias Hjortdal Tore Banke Høgni Laksafoss Agata Wozniczka Agne Tamasauskaite Alberto Herzog Christin Svensson Claudio Moretti Henrik Kania Jaime Peiro Suso Karl Johan Nyqvist Karol Bogdan Borkowski Katarina Mácková Maria Teresa Fernandez Rojo Max Gabriel Pinto Min Ter Lim Narisara Ladawal Schröder Taylor McNally-Anderson Tobias Vallø Sørensen Frederik Wegener
EU - Mies van der Rohe Award nominee, 2022
Architizer A+ Award, Jury Winner & Popular Choice in Residential-Multi Unit Housing, 2019
The International Property Awards Europe’s Best Residential Development, 2016
Tengbom
Projit
Andersson Jönsson Landskapsarkitekter
Konkret
De Brand Sverige
Acad International
Metator
HJR Projekt El
Dry-IT
HB Trapper
BIG Ideas
SHANGHAI, CHINA
CLIENT
Danish Enterprise and Construction Authority
TYPOLOGY
Culture
SIZE M2/FT2
3,000 / 32,292
STATUS
COMPLETED
SHARE
BIG’s Danish Pavilion for the Shanghai Expo in 2010 was a whole new take on sustainability: Hedonistic Sustainability which increases human enjoyment as opposed to the protestant idea of sacrificing life quality to be sustainable.
Through real-life examples where sustainable cities and buildings can increase the quality of life, The Danish pavilion at EXPO 2010, gave its visitors the opportunity to try some of the best aspects of Danish city life – the city bike, the harbor bath, playground settings, a picnic on the roof garden and the opportunity to see the real Little Mermaid by H.C Andersen.
Conceived as a Danish street-scape complete with the blue bicycle lanes of Copenhagen, a city where 40% of the citizens commute by bike, over 300 free city bikes offered the visitors a chance to experience the Danish urban lifestyle which includes biking everywhere.
The loops were connected in two places: coming from the inside, the visitors could move out onto the roof, pick up a bike and re‐visit the exhibition by bike as the outdoor cycle path slipped into the interior and ran along the entire exhibition before exiting onto the EXPO grounds.
Structurally, the pavilion was a giant self-supporting tubular steel truss, similar to the hull of a steel ship. The external façade structure was the buildings most efficient element. The perforation holes let in daylight and created natural ventilation. It was the only pavilion out of 200+ that did not use mechanical cooling. Due to the structural performance of the truss, the degree of perforation varied with the structural stress along the façade.
The monolithic structure in white painted steel kept the pavilion cool during the Shanghai summer sun due to its heat‐reflecting characteristics.
Sitting in the harbor pool at the centre of the pavilion was the real Little Mermaid from the harbor of Copenhagen. As one of three of H.C. Andersen’s fables, who is affectionally known in China as An Tung Shung, and read by every child in China, this was seen as a gesture of cultural generosity between Denmark and China.
Other artists include Jeppe Hein from Denmark, who designed a ‘social bench’ that ran alongside the bicycle lane and adapted to its environment elastically by incorporating different functions. The works of filmmaker Martin De Thurah and photographer Peter Funch were also included in the exhibition areas.
While the mermaid was in Shanghai her place in Copenhagen was replaced by Ai Wei Wei’s live broadcast of the statue in Shanghai – the only uncensored video feed from China.
"Throughout the design and realization of the Danish Pavilion a wide range of disciplines, from architecture and engineering to lighting design, art installations and gastronomy came together to create a single structure that played like a finely tuned instrument."
The oasis at the heart of the pavilion with Danish harbor water and the Little Mermaid invited visitors to experience how clean and cold the Danish harbor water is.
Like a Danish city, the Danish pavilion was best experienced on foot and by bike. The exhibition could be experienced in two speeds, as a calm stroll with time to absorb the surroundings and as a dynamic bicycle trip, where the city and city life rush past. This way, the pavilion’s theme Welfairytales (Welfare + Fairytales) re‐launched the bicycle in Shanghai as a symbol of lifestyle and sustainable urban development.
In the evening time, the indoor activity of the pavilion was illuminated for passers-by. Every single hole in the facade was equipped with a LED light source enabling both the regulation of light inside the pavilion and the illumination of the outside surface in the darker hours of the day.
Bjarke Ingels Finn Nørkjær Daniel Sundlin Catherine Huang Pauline Lavie-Luong Annette Jensen Armen Menendian Jan Magasanik Tobias Hjortdal Tommy Bjørnstrup Anders Ulsted Claus Tversted Henrick Poulsen Jan Borgstrøm Kamil Szoltysek Ken Aoki Kenneth Sørensen Martin Weis Mortensen Niels Damsgaard Niels Lund Petersen Teis Draiby Sonja Reisinger Line Gericke Jesper Larsen
Detail Award Special Prize for Steel, 2011
Exhibitor Magazine Award for Best Exterior Design, 2010
2+1
Arup AGU
NEW YORK, UNITED STATES
CLIENT
WeWork
TYPOLOGY
Education, Interiors
SIZE M2/FT2
1,824 / 19,635
STATUS
COMPLETED
SHARE
WeGrow’s facilitates a transformative and holistic approach to learning that’s less prescriptive and more intuitive. A field of super-elliptic objects forms a 10,000 sq ft learning landscape that’s dense and rational yet free and fluid. A field of spaces with a variety of functions allow children to move freely throughout the day and to learn from the environment around them and each other.
The school encourages collaboration by emphasizing transparent and communal spaces, which comprise more than half of the school: four classrooms, flexible workshops, community space, multi-purpose studio, art studio, music room and other playscapes that support the energy of creation and togetherness.
Most of the partitions inside the school are shelves raised to the level of the child, allowing natural light to reach deep inside the building. Three different shelving levels for each age group curve occasionally to create various activity pockets and give a feeling of comfort, safety and community, while allowing teachers to have full perspective of the space at all times. Above, acoustic clouds made of felt reflect the different patterns in nature – fingerprint, coral, landscape and moon.
The vertical garden with tiles made in Switzerland by Laufen house different plants depending on shade exposure.
Each learning station within WeGrow includes furniture with details and materials carefully designed by BIG to optimize the educational environment: modular classrooms promote movement and collaboration, puzzle tables and chairs manufactured by Bendark Studios come in kid and parent sizes to offer equal perspectives.
Flexible lighting systems designed by BIG and manufactured by Italian Artemide create ambience effects that form comfortable, natural lighting throughout the school day.
Nature’s qualities are often borrowed throughout WeGrow to create a calm setting for a more focused study: the mushroom shelves, magic meadow with soft pebbles and reading hives that form an immersive library.
“WeGrow was created to unleash the creative potential of all generations through design. With this first location in New York City, we have created a space to facilitate and accommodate WeGrow's transformative approach to learning because as life evolves, so should the framework in which we live in. Children realize they have agency and when design is less prescriptive and more intuitive - we don't have to tell kids how to use the space and every interpretation of how they use the space is good.”
Bjarke Ingels Daniel Sundlin Beat Schenk Jakob Lange Erik Kreider Fabian Lorenz Florencia Kratsman Oliver Thomas Otilia Pupezeanu Rita Sio Terrence Chew Tracy Sodder Stephen Kwok Deb Campbell Francesca Portesine Ji-Young Yoon Bart Ramakers Bernard Peng Douglass Alligood Evan Saarinen Filip Milovanovic Il Hwan Kim Jeremy Babel Kristoffer Negendahl Mengzhu Jiang Tore Banke Zakir Hamza Josiah Poland Ryan Yang Thea Wiradinata
Architizer A+ Awards Jury Winner - Kindergardtens, 2019
DrivenxDesign New York Design Awards, 2018
WeWork
Environetics Group Inc.
Cosentini Associates
William Vitacco Associates Ltd.
Digifabshop
Bednark Studio
Laufen
Ketra
Febrik
NEW YORK, UNITED STATES
CLIENT
Wildflower Ltd.
TYPOLOGY
Work
SIZE M2/FT2
70,606 / 760,000
STATUS
COMPLETED
SHARE
The Robert de Niro-led Wildflower Studios is a commercial film studio situated just two miles from Manhattan in the Ditmars-Steinway neighborhood of Astoria, Queens.
Film studios are typically organized side by side on large lots, allowing for trucks to deliver goods and services directly to each stage. In the dense urban environment of New York City, BIG reimagined this arrangement to house future of film within a reduced footprint.
As the first immersive environment for filmed entertainment content of its kind in New York City, the new vertical media production village will be home to storytellers working across all mediums – a three-dimensional hub of collaboration, creativity, and innovation.
The project comes at a time when the film and television industry in New York is growing at a rapid pace – helping to satisfy the overwhelming demand for a large production studio in New York City.
The program is organized around eleven basic studio ‘modules.’ Each module consists of the large span stage, vertical transportation, and production support spaces such as scene shops and dressing rooms. The modules are organized into two story rows contained within a single volume. A central spine between the two rows becomes the bustling heart of activity between the stages. In addition, one entire floor provides office space for the production teams. Large openings in the warehouse bring daylight into the central street and create a communal terrace for the actors, production crews, producers, screenwriters, and other inhabitants.
Through the diverse mix of interconnected spaces – including a range of stages, production-support areas, open and private offices, fitness room, cafes and lounges – the design aims to facilitate the best creative work possible by providing dynamic spaces for collaboration and connection. On the exterior, the 145-foot-tall building will be clad with precast concrete panels, set at angles that create an animated effect on the building façade as the angle of the sun changes through the day. Two open-air terraces puncture the façade providing an outdoor connection to the waterfront, natural daylight, and views of the Manhattan skyline. The building’s roof will include a 150,000 sq ft solar panel footprint.
Bjarke Ingels Thomas Christoffersen Daniel Sundlin Beat Schenk Agustin Perez-Torres Martin Voelkle Leon Rost Adam Poole Agne Rapkeviciute Alejandra Cortes Alvaro Velosa Tran Le David Iseri Emmett Walker Florencia Kratsman Greg Pray Jacob Karasik Jan Leenknegt Linqi Dong Lucia Sanchez Ramirez Margaret Tyrpa Margaux Thys Mher Tarakjian Neha Sadruddin Oliver Thomas Kig Veerasunthorn Stephanie Hui Tracey Coffin Veronica Watson Wes Thompson Won Ryu Ziad Shehab Bryan Hardin Casey Tucker Stephen Kwok Deb Campbell Elnaz Rafati Francesca Portesine Janie Green Jesper Boye Andersen Bernardo Schuhmacher Douglass Alligood Nicolas Lapierre Veronica Varela Benjamin Caldwell Ahmad Tabbakh Guillermo Romani Cynthia Wang Vi Madrazo Ashley O'Neill
Queens Chamber of Commerce Building Awards, 2024 MIPIM, Best Industrial & Logistics Project, 2025
Thornton Tomasetti
Sherwood Design Engineers
Altieri Sebor Wieber
Janson + Tsai
Lerch Bates
Dot Dash
Code Consultants Inc.
Dirtworks
TMS Waterfront
Buckman Engineering PLLC
Shen Milsom & Wilke LLC
Cini Little
Yui Design
Northern Designs LLC
The Slowdown
Entro
Allegion
FST Technical Services
LONDON, ENGLAND
CLIENT
Google UK | Argent Services
TYPOLOGY
Work, Space Planning
SIZE M2/FT2
80,819 / 869,936
STATUS
IN CONSTRUCTION
SHARE
Centrally located in King’s Cross and adjacent to the city’s largest station, Google’s London headquarters will be its first wholly owned and designed building outside the United States.
Comprising of more than 1 million sq ft, of which Google will occupy 650,000 sq ft, the purpose-built building is being developed from the ground up and will contribute to the Knowledge Quarter and King’s Cross’s growing knowledge-based economy.
The 11-storey building, combined with Google’s current building at 6 Pancras Square and an additional third building, will create a King’s Cross Campus with the potential to house 7,000 Google employees.
BIG’s design for the new ground up building is rooted in the local character of the area, taking advantage of the contextually defined building envelope while creating continuously cascading work environments that will connect Googlers across multiple floors. By opening up the ground floor and activating the roofscape, the light and airy workspaces are sandwiched between the terraced gardens on the roof, and market halls, auditoria and shops on the ground.
"We are excited to be able to bring our London Googlers together in one campus, with a new purpose-built building that we've developed from the ground up. Our offices and facilities play a key part in shaping the Google culture, which is one of the reasons we are known for being amongst the best places to work in the industry."
The project emphasizes sustainability in all aspects of the building’s design as Google works towards a carbon-free future. The kitchens and onsite equipment will be fully electric, which will allow Google to track hourly energy usage and match this with local renewable energy. A system of 13,500 interconnected devices around the office will improve energy efficiency in real time, while solar shading will help regulate the building’s temperature by reducing glare from the sun. Low-carbon, local materials are prioritized in the construction and interior design to reduce the carbon impact of the building by 20%.
Bjarke Ingels Thomas Christoffersen Daniel Sundlin Martin Voelkle Leon Rost Andreas Klok Pedersen Catherine Huang David Iseri Dominyka Voelkle Florencia Kratsman Haochen Yu Jan Leenknegt Ryan Harvey Shane Dalke Ziad Shehab Alice Cladet Andy Young Cadence Merrie Bayley Chris Falla Claire Thomas Spiller Dimitrie Grigorescu Douglass Alligood Helen Shuyang Chen James Carr Jakub Wlodarczyk Kiley Anne Feickert Kurt Nieminen Lauren Connell Falla Lina Bondarenko Lorenzo Boddi Lucas Stanley Carriere Mike Yin Ming Cheong Oliver Colman Richard Keys Stephanie Choi Thomas Yaher Troels Soerensen Yang Yang Chen Andreas Müllertz Deyan Nenov Emily King Giedrius Mamavicius Louise Frelaut Megan Fiona Cumming Montgomery de Luna Ren Yang Tan Paula Petkova
DrivenxDesign London Design Award, 2017
Heatherwick Studios
BDP
Gardiner & Theobald
AKT II
Atelier Ten
Olsson Fire & Risk
Sandy Brown
SWECO
Arup
Gillespies
Mott MacDonald
Eckersley O'Callaghan
ACD
Charcoalblue
SHW
Reef
Sturgis Carbon Profiling
Devin
RWDI
BIM Technologies<br> Inc.
ROSENTHAL
The vase “Skum” (Danish: foam) is modeled on BIG’s inflatable art pavilion, designed for the Roskilde Music Festival in 2016. Similar to soap bubbles, porcelain balls are joined together to form an object with a strong character that will stand out in any interior.
The “Skum” vase is available in four versions made of high-quality porcelain: in matt and glossy white, it scores with Scandinavian understatement, in Gold and Platinum it is a glamorous eye-catcher and limited to 99 pieces each.
Bjarke Ingels Jakob Lange Erik Kreider Joshua Woo
AARHUS, DENMARK
CLIENT
The Danish Neuroscience Center | Aarhus University Hospital
TYPOLOGY
Health
SIZE M2/FT2
19,000 / 204,514
STATUS
IDEA
SHARE
First of its kind in the world, the new 19,000 m2 Danish Neuroscience Center brings together psychiatry and neuroscience under one roof to combine groundbreaking science and treatment of physical and mental brain diseases, spinal cord, and nervous systems.
BIG’s design mimics the gyrification of the human brain to utilize the limited site area most efficiently while creating synergies between the different disciplines within the hospital.
“Historically, hospitals have divided knowledge and expertise into different specialties and departments. DNC seeks to gather all current and future knowledge under one roof to create synergies between different expertise areas and a more holistic approach to understanding and curing brain disorders.”
Each department from neurology to nuclear medicine, headache clinic and psychiatry has its own distinct space and program functions, but to avoid separation and fragmentation between the disciplines and encourage crossbreeding between research groups, the functions are organized according to what they have in common.
“The brain is the most complex organ in the human body. Our design for the new Danish Neuroscience Center in Aarhus, replicates the most essential feature of the brain - the gyrification - to create more connections and space within limited confines. The building folds bring light, lots of new pathways and green pockets into the hospital making nature and biodiversity part of the hospital’s research and the healing journey of its patients.”
Natural materials such as wood and brick, will offer positive health benefits and a comforting atmosphere. The red concrete of the exterior blends well with the existing brick buildings and brings warmth to the spaces, contrasting the usual clinical and sanitized white environment of hospitals.
All office areas are naturally ventilated, and every floor has outdoor access. The stretched metal window mesh prevents glare and direct sunlight, providing each office, laboratory, or examination room with a pleasant natural light.
Bjarke Ingels David Zahle Alexander Jacobson Anders Holden Deleuran Andy Coward Bachir Benkirane Jesper Kanstrup Petersen Julia Novaes Tabet Katrine Juul Kristoffer Negendahl Luca Pileri Lukasz Zbigniew Migala Mantas Povilaika Mikkel Marcker Stubgaard Omar Mohamed Nabil Mohamed Saad Mowafy Taliya Nurutdinova Tore Banke Ulla Hornsyld Victor Moegreen Viktoria Millentrup Zuzanna Eugenia Montwill Natasha Lykke Lademann Østergaard Federico Martínez De Sola Monereo
Salling Fondene
TUCKER AND GRANT COUNTIES, UNITED STATES
CLIENT
Virgin Hyperloop
TYPOLOGY
Infrastructure
STATUS
IDEA
SHARE
Hyperloop will fundamentally change the way we travel and, in the process, redefine the parameters that shape any mode of transportation. The paradigm shift requires setting new standards for technology, operation, and safety, as well as comfort and passenger experience.
Along with the technological development of the transportation system, the Hyperloop Certification Center is the next milestone in demonstrating the operation of the system as a commercial product. An 800-acre site in West Virginia will include a welcome center, a six-mile certification track, a pod final assembly facility, a product development test center, and training center for operations, safety, and maintenance.
Serving as a regulatory proving ground of sorts, the role of the HCC is a critical one as it serves as the necessary next step in taking proven technology and demonstrating to regulators and certifiers that it works and is safe for passengers.
Since the infrastructure is the most important element, the rest of the program is integrated with it as much as possible. In order to create a physical interface, the elevated vacuum tube wraps around itself and descends as a gentle ramp, ending in an airlock that allows for save entry and exits for pods. While the pill shaped loop of the tube forms the exterior façade of the facility, the support structure gets extended towards the interior as a sequence of concrete frames with fileted corners for lateral support.
Roof, floors and glass facades are infilled between the frames and form a simple warehouse-like structure that organizes the program as a continuous loop around a central courtyard.
The outdoor space can be used for assembly and testing of pod components, large gatherings, and as social space for the staff. It provides visual connections between the different departments and references the courtyard of Virgin Hyperloop’s LA campus. The facility also houses a test portal, that provides a passenger interface into the pods while they remain in the vacuum tube. This first prototype will be applied in the first commercial Hyperloop portals and continue HCC’s legacy of the first architecture turned Hyperloop infrastructure project.
Bjarke Ingels Jakob Lange Gary Polk Kelly Neill Max Moriyama Nojan Adami Shane Dalke Sören Grünert Thomas McMurtrie Tracy Sodder Anton Bashkaev Izabella Banas Mengzhu Jiang Nicolas Lapierre Ravina Puri
TORONTO, CANADA
CLIENT
Westbank Project Corporation | Allied Properties REIT
TYPOLOGY
Residential, Retail
SIZE M2/FT2
81,843 / 880,950
STATUS
IN CONSTRUCTION
SHARE
King Toronto Residences are set in a transitional area of Toronto between the tall towers of the Central Business District to the east and the low-rise neighborhoods in the northwest. Located at the meeting point of three 20th century neighborhood parks, the building is organized as a traditional perimeter block with a public park and plaza in the center.
The site includes several historic buildings, which King Toronto wraps around like a new organic frame. Each building unit is set at the size of a room, rotated 45 degrees from the street grid to increase exposure to light and air. The resulting urban volume is an alternative to the tower and podium typology prevalent in Toronto. It echoes some of Moshe Safdie’s most revolutionary ideas from Habitat 67 in Montreal, but rather than a utopian experiment on an island, it is nested in the heart of the city.
"With King Toronto, we wanted to find an alternative to the tower and podium you see a lot of in Toronto and revisit some of Safdie’s revolutionary ideas, but rather than a utopian experiment on an island, have it nested into the heart of the city. It would be strange if one of the most diverse cities in the world had the most homogenous architecture."
The existing city block at the site was developed a century ago with a network of lanes and passages; today, its home to a variety of restaurant patios and back entrances. BIG’s scheme picks up on this logic by integrating similar, publicly accessible pathways within the structure itself.
Organized as a traditional perimeter block with a public plaza in the center, King Toronto rises as a pixelated hilltop of housing, retail, and offices – avoiding the footprints of heritage buildings that already exist.
"At the core of our design we hoped to answer the question, how can architecture create community? We thought of this project as a way to demonstrate how architecture can meet some of society’s challenges."
The plaza is defined by two distinct atmospheres: a lushly landscaped forest paired next to an urban, hardscaped court. The resulting balance between these perceived opposites is a reflection of Toronto’s current state of rapid redevelopment: the union of old and new, an open community atmosphere in an intimate setting, calming green scenery within a bustling urban context.
An organic palette inspired by modernist Scandinavian architecture expresses the theme of warmth, while creating calming, modern spaces.
King Street’s topographical roofscape forms four mountains oriented towards the north, south, west, and east around a central courtyard. Each peak overlooks a different part of the city and rises above the expansive public realm at grade. Atop each of the four mountains, two penthouses form floating sanctuaries above the urban neighborhood of King Street West.
Each pixel is set at the size of a room; rotated 45 degrees from the street grid to increase exposure to light and air. At the base, pixels lift to provide 24/7 access across the courtyard, while the roof surface is manipulated to allow sunlight to penetrate the entire building, creating space for green terraces attached to each unit.
The resulting undulating façade is a connective topography – allowing increased circulation through the neighborhood while creating an abundance of green space normally reserved for the suburbs.
Bjarke Ingels Thomas Christoffersen Beat Schenk Agustin Perez-Torres Jakob Lange Jakob Lange Agla Egilsdottir Alejandra Cortes Alvaro Velosa Alvaro Velosa Andrea Zalewski Andreas Buettner Corliss Ng Cristina Medina-Gonzalez Fabian Lorenz Florencia Kratsman Jan Leenknegt Jenna Dezinski Joseph Kuhn Julian Ocampo Salazar Kayeon Lee Linqi Dong Lorenz Krisai Margaret Tyrpa Neha Sadruddin Oliver Thomas Rita Sio Ryan Harvey Sang Ha Jung Seung Ho Shin Shu Zhao Simon Scheller Siva Sepehry Nejad Sue Biolsi Tara Abedinitafreshi Terrence Chew Terrence Chew Thomas Smith Tracy Sodder Ziyu Guo Chia-Yu Liu Bryan Hardin Casey Tucker Chris Tron Chris Tron Deb Campbell Elnaz Rafati Francesca Portesine Gabriel Jewell-Vitale Giulia Figueiredo Chagas Janie Green Aaron Mark Alan Tansey Amina Blacksher Bart Ramakers Breno Felisbino da Silveira Brian Rome Brian Rome Bryan Maddock Casimir Esbach Chengjie Jacob Li Christopher White Cristian Lera Silva Cristian Lera Silva Daniel Kidd Daniel Kidd Douglass Alligood Edda Steingrimsdottir Evan Saarinen Ibrahim Salman Ibrahim Salman Iris Van der Heide Jaemin Seo James Babin Jin Park John Hilmes John Hilmes Joshua Burns Juan David Ramirez Kristoffer Negendahl Ku Hun Chung Lucio Santos Margaret Kim Mateusz Wieckowski-Gawron Ovidiu Munteanu Phawin Siripong Samantha Okolita Tiago Sá Tiago Sá Tore Banke Yuanxun Xia Ava Kim Benjamin Caldwell Ian Gu Josiah Poland Karolina Bouros Luke Lu Megan Ng Norain Chang Pabi Lee Juan Diego Perez Diez Alan Maedo
Diamond and Schmitt Architects
BA Group
ERA Architects Inc.
Gladki Planning Associates
Greenberg Consultants Inc.
Gunn Consultants
Reinbold Engineering Group
LMDG
MGM Consulting Inc.
Nemetz & Associates
Public Work
Read Jones Christoffersen Ltd.
BIG Ideas
HELLERUP, DENMARK
CLIENT
Gammel Hellerup High School
TYPOLOGY
Education, Sports
SIZE M2/FT2
1,080 / 11,625
STATUS
COMPLETED
SHARE
The Gammel Hellerup School just north of Copenhagen is a well-preserved piece of architecture and a good example of building on a human scale. BIG was asked to design two new buildings, a new multi-purpose hall and a new arts building for the growing school. The challenge was to develop a masterplan and architectural design for new buildings that met the school’s changing needs while still respecting the traditional architecture.
The roughly 1,100 m2 multi-purpose hall and the latest two-level arts building provide the students with generous spaces for social and creative unfolding, while increasing the capacity of the school in response to its growing popularity.
The first phase of the project was a large multi-functional space for physical activities, graduation ceremonies and social gatherings. BIG placed the new hall 5 m below ground in the school’s courtyard.
The shape of the roof is based on the formula for a ballistic arc drawing its signature curve from the physics of a handball being thrown.
Above ground, the hall’s softly curved roof doubles as an informal meeting place. The edge of the roof is designed as a long social bench, perforated with small windows to let natural daylight flow into the sports hall below.
After the opening of the sunken sports hall swept under the carpet and the resulting stronger presence in the neighborhood, Gammel Hellerup Gymnasium became the most sought after high school in the district.
At night, the furniture doubles as lighting. The echo of what happens beneath becomes the unanticipated invitation for the life above.
The two-level arts building provides the students with generous spaces for social and creative unfolding. Located between the school’s multi-purpose hall and adjacent football fields, the new arts building connects the sports areas with the gymnasium’s existing educational facilities in one continuous flow.
By placing parts of the new building beneath the football fields, the students are able to walk through the sunken sports hall at the center of the school´s courtyard, to the classrooms, cafeteria, and out to the main entrance at street level.
Construction materials and finishes known from the multi-purpose hall are integrated in reverse – where the sports hall is a sandwich of wood above and below with walls of concrete, the classrooms are the opposite – wooden walls spanning between concrete surfaces above and below. The continuity and repetition of the materials creates a coherent visual identity for the school.
The new facilities situated underground form the roof of the new arts building, extending the football fields into a green carpet for informal activity and to serve as informal seating overlooking future sporting events.
Bjarke Ingels Finn Nørkjær Jakob Lange Ole Elkjær-Larsen Ole Elkjær-Larsen Ole Elkjær-Larsen Ji-Young Yoon Enea Michelesio Enea Michelesio Frederik Lyng Jan Magasanik Kamilla Heskje Mikkel Marcker Stubgaard Mikkel Marcker Stubgaard Snorre Nash Thomas Jensen Thomas Jensen Tobias Hjortdal Høgni Laksafoss Agnete Jukneviciute Ambra Chiesa Ana Merino Anders Hjortnæs Brigitta Gulyás Brigitta Gulyás Dennis Rasmussen Dennis Rasmussen Greta Krenciute Henrick Poulsen Hjalti Gestsson Isabella Eriksson Jacob Paarsgaard Thomsen Jeppe Ecklon Jeppe Ecklon Michael Schønemann Jensen Michael Schønemann Jensen Narisara Ladawal Schröder Narisara Ladawal Schröder Ole Schrøder Riccardo Mariano Rune Hansen Vincent He Xu Li
Fast Company Innovation by Design Awards Finalist, 2014
Center for Active Design Excellence Awards Honorable Mention, 2014
Architizer A+ Awards Jury Winner 2014
AL Architecture & Light Design Awards Outstanding Achievement, 2014
Den Nordiske Lyspris, 2014
ARCHITECT Magazine Annual Design Review Grow Category Winner, 2013
Den Danske Lyspris, 2013
In Situ Prisen (Danish Concrete) Honorable Mention, 2013
CG Jensen
EKJ
Jens Lindhe
Grontmij
Midconsult I Herning
Bent Nygaard Sørensen
BIG Ideas
LONDON, ENGLAND
CLIENT
Serpentine Galleries
TYPOLOGY
Culture
SIZE M2/FT2
300 / 3,229
STATUS
COMPLETED
SHARE
When invited to design the 2016 Serpentine Pavilion, BIG decided to work with one of the most basic elements of architecture: the brick wall. Rather than clay bricks or stone blocks – the wall is erected from extruded fiberglass frames stacked on top of each other.
The unzipped Serpentine ‘wall’ creates a cave-like canyon lit through the fiberglass frames, the gaps between the shifted boxes, and the translucent resin of the fiberglass. As a result, the structure embodies multiple aspects that are often perceived as opposites: a structure that is free-form yet rigorous, modular yet sculptural, transparent and opaque, box and blob.
At the top, the wall appears like a straight line, while the bottom of it forms a sheltered valley at the entrance of the Pavilion and an undulating hillside towards the park.
The wall is pulled apart to form a cavity within it, to house the events of the Pavilion’s program. The unzipping of the wall turns the line into a surface, transforming the wall into a space. A complex three-dimensional environment is created that can be explored and experienced in a variety of ways: inside and outside.
The materials include wooden floors and extruded Lay Light by Fiberline profiles, providing every surface with a warm glow and linear texture – from the mesh of woven glass fibers to the undulating lines of the grain of the wood.
The simple manipulation of the archetypical space-defining garden wall creates a presence in the Park that changes as you move around it and through it. The north-south elevation of the Pavilion is a perfect rectangle. The east-west elevation is an undulating sculptural silhouette. Towards the east-west, the Pavilion is completely opaque and material. Towards the north-south, it is entirely transparent and practically immaterial. As a result, presence becomes absence, orthogonal becomes curvilinear, structure becomes gesture and box becomes blob.
Bjarke Ingels Kai-Uwe Bergmann Thomas Christoffersen Daniel Sundlin Beat Schenk Jakob Lange Kristian Hindsberg Lorenz Krisai Max Moriyama Aaron Powers Alice Cladet Andy Young Claire Thomas Spiller Kristoffer Negendahl Maria Sole Bravo Maria Holst Petersen Tianze Li Tore Banke Wells Barber Rune Hansen
Civic Trust Pro Tem Special Award, 2017
Architizer A+ Award Popular Choice Winner in Pavilions, 2017
Aecom
AKT II
Dinesen Gulve
Fiberline Composites A/S
Sapa Extrusions Denmark A/S
Stage One
BIG Ideas
BASEL, SWITZERLAND
CLIENT
Nüesch Development | UBS Fund Management | Christoph Merian Stiftung
TYPOLOGY
Residential
SIZE M2/FT2
30,000 / 322,920
STATUS
COMPLETED
SHARE
Situated next to the Herzog & de Meuron Foundation and the Academy of Art and Design FHNW, Transitlager is part of a larger redevelopment of a new arts district in Basel, Dreispitz. The neighborhood is characterized by weaving geometries of infrastructure: intersecting railways, loading docs, and a puzzle of linear buildings with sharp edges and staggered facade lines.
BIG converted the former 1960s Transitlager warehouse with an ‘opposite twin’: both the old and the new are the same size, born out of the same structural grid, but assuming different massing, geometry, and scales of use. One is straight, the other zigzagged; one is singular, the other serial; one is open and flexible, the other bespoke; public contrasts private while vibrant urban spaces complement private gardens.
The solid concrete building with deep floor plans and large spans had to be converted and expanded into a mix of restaurants, galleries, and apartments.
BIG’s design inherits features from its industrial surroundings, characterized by the geometries of infrastructures that weave through the city: intersecting railways, loading docks, and turning radiuses influence the staggered edges, pointed ends, and sharp corners of the warehouse’s new identity.
The extension doubles the size of the Transitlager and becomes an opposite twin – based on the same structure, but with a different geometry.
The combined building becomes a spectrum of optimal conditions – from open and flexible plans to tailor made units; from public programs to private residences; from vibrant urban space to peaceful green gardens; from cool industrial to warm and refined.
The resulting rooftop folds form a new type of ‘roofyard’ that enhances communal living with panoramic views to Florenzstrasse and nearby botanical garden.
The uppermost residential floors with 103 apartments and lofts – comprising open and flexible plans to tailor-made units – are rotated for optimal views and natural light to enter from more than one side. The double height spaces become lofts for living and working.
Bjarke Ingels Finn Nørkjær Martin Voelkle Andreas Klok Pedersen Ole Elkjær-Larsen Jakob Henke Ricardo Palma Prieto Jesper Boye Andersen Annette Jensen Barbora Srpkova Buster Christensen Dominic Black Enea Michelesio Teodor Cristian Fratila Helen Shuyang Chen Ioannis Gio Jan Magasanik Lorenzo Boddi Mikkel Marcker Stubgaard Ryohei Koike Sergiu Calacean Tobias Hjortdal Gül Ertekin Brandon Cook Agnete Jukneviciute Alexandra Gustafsson Andreas Geisler Johansen Camila Luise de Andrade Stadler Dennis Rasmussen Erik de Haan Franck Fdida Marcelina Kolasinska Maria Teresa Fernandez Rojo Miao Zhang Michael Schønemann Jensen
Bollinger+Grohmann
Harry Gugger Studio Ltd
HL-Technik AG
Wenzel + Wenzel
Schnetzer Puska Ingenieure
AMSTERDAM, NETHERLANDS
CLIENT
Suitsupply
TYPOLOGY
Work
SIZE M2/FT2
19,800 / 213,127
STATUS
COMPLETED
SHARE
The new Suitsupply headquarters is part of Kop Zuidas masterplan located in the south of Amsterdam. Sitting directly adjacent the main transport hub of Amsterdam RAI, the site punctuates the actual shift of Europaboulevard, creating a gateway moment in the city.
BIG’s proposal is a multifunctional hybrid of two office typologies; a tower and a horizontal block. A gradual setback in the front façade, liberates the front area of the building and creates a green pocket dedicated to the public realm. A sequence of terraces in the back provide breakout areas for the company’s employees.
The HQ’s south-facing façade is pushed back and oriented towards the main orbital motorway, attracting passersby and gaining visibility from passengers arriving from Amsterdam RAI trains or driving from Europaboulevard. The stepped-back façade also creates an entrance for the building itself, while serving as both passage for pedestrians and traffic barrier for residents in the Kop Zuidas community.
The Suitsupply store on the 2nd floor is visible from the street and hangs cantilevered to allow for a green urban pocket to emerge as a gentle entrance into the building.
To ensure an efficient, robust and healthy work environment for Suitsupply’s staff, the building hosts a sequence of terraces in gradual setbacks on the upper-level floors, allowing for relaxing moments during the work day. Dense tree and bush plantings on the lowest terrace floors offer wind protection, while grass and shrubs on the highest terrace floors resist the elements and allow for higher sun exposure.
Bjarke Ingels Finn Nørkjær Jakob Lange Jakob Lange Matthew Thomson Francesca Portesine Andre Enrico Cassettari Zanolla Dalma Ujvari Dominic Black Dominika Trybe Duncan Horswill Edna Omeragic Ewelina Olechno Federico Salmaso Geoffrey Eberle Hongduo Zhou Hyojin Lee Jakub Klimes James Ross Mcrae Jakub Wlodarczyk Jo Hee Lee Katrine Sandstrøm Kekoa Charlot Kevin Westerveld Kristoffer Negendahl Ksymena Borczynska Lukas Molter Mark Korosi Matteo Baggiarini Matteo Dragone Norbert Nadudvari Raoul Skrein Rihards Dzelme Roberto Fabbri Santtu Johannes Hyvarinen Sebastian Liszka Seda Yildiz Sunwoong Choi Sze Ki Wong Tore Banke Tyrone Cobcroft Ulla Hornsyld Victoria Ross-Thompson Vinish Sethi Vladislav Saprunenko Yasmina Yehia Åsmund Skeie Søren Aagaard Mark Pitman
Brink
INBO
Van Rossum
Techniplan
Nieman
Kontek
DELVA
COPENHAGEN, DENMARK
CLIENT
Bo-Vita
TYPOLOGY
Residential
SIZE M2/FT2
6,800 / 73,195
STATUS
COMPLETED
SHARE
For the Dortheavej residences located in the northwest part of Copenhagen, BIG mobilizes modular construction with modest materials, creating generous new living spaces at the urban as well as the residential scale.
The 5-story building winds through the area characterized by car repair shops, storage and industrial buildings from the 1930s–50s. BIG was hired by non-profit affordable housing association Lejerbo to create much needed affordable housing and public space in the area, while keeping the pedestrian passage-ways open and the adjacent green yard untouched.
The prefabricated elements are stacked in a way that allows every second module an extra meter of room height. By gently adjusting the modules, the living areas open more towards the courtyard while curving the linear block away from the street to expand the sidewalk into a public square. The resulting checkered pattern becomes the trademark of the building. Economical constraints often lead to scarcity — at Dortheavej, BIG managed to create added value for the individual as well as the community.
Conceived as a porous wall, the building gently curves in the center, creating space for a public plaza towards the street on the south side and an intimate green courtyard towards the north. On the street level, the building opens up to allow the residents and general public to pass seamlessly into the courtyard.
Large floor-to-ceiling windows in the apartments allow lots of daylight into the units and outside views to the green courtyard or the surrounding neighborhood. The size of the apartments ranges from 60-115 m2 and the materials are all kept very simple with wood and concrete in light colors dominating inside and out.
The housing modules repeat along the curve and are stacked to the height of the surrounding buildings. The stacking creates additional space for each apartment to have a small terrace, providing a setting for healthy, sustainable living.
On the sunny south side, balconies retract and add depth to the façade while on the northern side, the façade is even. Long wooden planks cover the façade on all sides, highlighting the modules and alternating to accentuate the checkered pattern.
Residents can look out from their balconies and the surrounding community can see the activity inside.
The small square created by the building’s slight curve is landscaped with cherry trees and spaces for bicycle parking – the preferred way of getting around the city.
The north facing façade looks towards an enclosed green courtyard which residents of Dortheavej and the neighboring buildings can use for recreational activities.
Bjarke Ingels Finn Nørkjær David Zahle Catherine Huang Catherine Huang Ole Elkjær-Larsen Terrence Chew Birgitte Villadsen Dag Præstegaard Enea Michelesio Frederik Lyng Jakob Andreassen Jonas Aarsø Larsen Laura Wätte Mikkel Marcker Stubgaard Per Bo Madsen Per Bo Madsen Sergiu Calacean Tobias Hjortdal Høgni Laksafoss Alberte Danvig Alejandro Mata Gonzales Alina Tamosiunaite Claudio Moretti Daruisz Duong Vu Hong Esben Christoffersen Ewelina Moszczynska Henrik Kania Karl Johan Nyqvist Katerina Joannides Krista Meskanen Liang Wang Lucas Torres Aguero Maciej Jakub Zawadzki Maria Teresa Fernandez Rojo Michael Schønemann Jensen Nigel Jooren Rasmus Pedersen Robinson Neuville Taylor McNally-Anderson Tobias Vallø Sørensen
EU Mies van der Rohe Award, Nominee, 2019
World Architecture Festival, Best Housing Category Finalist, 2019
Danish Architect Associations Lille Arne Award, 2018
Københavns Kommune, 2018
Copenhagen Municipality's Annual Building Award
MOE Cj Group
FRANKFURT, GERMANY
CLIENT
Tishman Speyer
TYPOLOGY
Work
SIZE M2/FT2
70,000 / 753,480
STATUS
COMPLETED
SHARE
Frankfurt is an urban setting that combines the classical European perimeter block with the high-rises of a modern metropolis – forming a vibrant cluster of structures in the city center. This architectural combination offers density and a dynamic skyline, echoing the Taunus Mountains that bound Frankfurt to the north.
The Omniturm high-rise is located directly in the center of this mix of tall and low, informed by its context and program to offer a silhouette that is both rational and sculptural.
“We continue to pursue a strategy of developing and owning premier properties in world-class cities, and this project is a perfect example of that strategy in action. Omniturm underscores our confidence in the long-term strength of the German market and the opportunities to develop innovative and unique mixed-use projects that genuinely enhance the country’s urban landscape.”
Organized as a slender and rational stack of inhabited floors, the tower is interrupted by two sculptural moves where the program changes.
At street level the floors are shifted backwards and forwards to create green terraces and canopies facing the park. In the middle of the silhouette, where the tower turns residential, the floor plates slide out in a spiraling movement, creating terraces and outdoor space for residents. In its upper section the tower returns to a simple stack of optimized floor plates, completing its twist to rejoin the orientation of the floors below. These inhabitable movements bring human scale from street level into the skyline, embodying the unique character of Frankfurt.
The building expands at its center to capture and accommodate the best spaces for each specific program and height. The building houses a mix of two office types as well as residential and public spaces, utilizing each to create a form that is at once classical and sculptural.
Bjarke Ingels Finn Nørkjær Jakob Lange Andreas Klok Pedersen Francesca Portesine Jesper Boye Andersen Dominic Black Enea Michelesio Helen Shuyang Chen Ian Omumbwa Joanna Anna Jakubowska Joseph James Haberl Julieta Muzzillo Lorenzo Boddi Lucas Stanley Carriere Lucian Tofan Maureen Rahman Ovidiu Munteanu Raphael Ciriani Thomas Sebastian Krall Tomas Karl Ramstrand Tore Banke Viktoria Millentrup Vinish Sethi Yannick Macken Günther Edwin Weber Emily King Gabrielė Ubarevičiūtė Giedrius Mamavicius Joanna Gajda Katarzyna Peikarczyk Lukas Kerner Maria Teresa Fernandez Rojo Maximiliano Rieutord Nathalie Stachnik Nicolas Millot Sabine Kokina Simone Dianova Tchonova Yan Ma Joern Hendrik Fischer David Verbeek
Council on Tall Buildings and Urban Habitat, Award for Excellent, Best Tall Building 100m-199m, 2021 International Highrise Award, 2020
Emporis Skyscraper Award, 2019
IF Communication Design Award, 2012
BV Braun und Canton
Bollinger + Grohmann Ingenieure<br> Frankfurt DE
Bollinger + Grohmann Ingenieure<br> Frankfurt DE + ATF<br> Frankfurt DE
TechDesign<br> Frankfurt DE
K. Doerflinger
VRP Bauphysic<br> Weihnheim DE
BPG Landschaftsarchitekten<br> Biebertal DE
Jappsen Ingenieure<br> Oberwesel DE
Wessel
Prof. Eger
Licht Kunst Light
Pfeiferingterplan Bauberatung
BIG Ideas
COPENHAGEN, DENMARK
CLIENT
Copenhagen City Council | Lokale og Anlægsfonden
TYPOLOGY
Sports
SIZE M2/FT2
1,600 / 17,222
STATUS
COMPLETED
SHARE
Copenhagen’s harbor has transformed from an industrial port and traffic junction to being the cultural and social heart of the city. The Copenhagen Harbor Bath has been instrumental in this evolution. It extends one of the city’s most popular parks over the water by incorporating the practical needs and demands for accessibility, safety, and programmatic flexibility. In 2011, the Harbor Bath was recognized by the International Olympic Committee as one of the Best Sports Facilities in the world.
A new winter bath addition is expected to welcome swimmers in 2025.
Rather than imitating the traditional Danish indoor swimming bath, the Harbor Bath offers an urban harbor landscape with dry-docks, piers, boat ramps, cliffs, playgrounds and pontoons.
As a terraced landscape the Harbor Bath completes the transition from land to water making it possible for the citizens of Copenhagen to go for a swim in the middle of the city.
Incorporated as a natural extension of the existing harbor bath, the new winter bath will extend the existing wooden deck and lift to allow the underlying saunas and thermal baths to overlook the harbor. The winter bath experience is based on contrast: between cold and hot; outside and inside. These contrasts are what generate the physical experience and health benefits.
In the same way BIG’s proposal seeks to create two widely different experiences – the exterior is fully contextual and has emerged out of the local site conditions – the interior on the other hand has references to another time and place, as well as the contemporary Copenhagen art scene.
During the summer, the inclined roof surface of the winter bath functions as an amphitheater facing the pools as well as the park, increasing the connection between the bath and Islands Brygge. Throughout the winter the active zone is mainly under the lifted deck, where the winter bath facilities are placed facing southwest. During the dark months, the winter bath brings life to the area and can be seen as a lantern from both Islands Brygge and Kalvebod Brygge.
As a local reinterpretation of traditional Roman bath house mosaics the floor surfaces are decorated with mosaics of the artist Remember My Name (HuskMitNavn).
Bjarke Ingels Bjarke Ingels Finn Nørkjær David Zahle Andreas Klok Pedersen Blake Smith Hanna Ida Johansson Laura Wätte Ola El Hariri Ombretta Colangelo Igor Brozyna Jeffrey Mark Mikolajewski Se Hyeon Kim Taylor McNally-Anderson Marc Jay Ingrid Serritslev Henning Stüben Christian Finderup Jakob Møller
International Olympic Committee Award Honourable Mention for Best Public Recreational Facility, 2007
European Prize for Urban Public Space, 2004
Julien de Smedt / PLOT
COPENHAGEN, DENMARK
CLIENT
Sjakket Youth Center | Realdania Foundation
TYPOLOGY
Education, Sports
SIZE M2/FT2
2,000 / 21,528
STATUS
COMPLETED
SHARE
Sjakket Youth Club is situated in Copenhagen’s Nordvest neighborhood, densely populated with old industrial buildings and contemporary housing. In 2004, when BIG and JDS were hired to convert the building, the area was mainly populated by lower income households and immigrant families. BIG decided to refurbish the factory without gentrifying its raw beauty and alienating its original occupants.
Today, Sjakket Youth Club still plays a significant role in the area, giving the neighborhood’s youth a safe space for recreation, education and enjoyment.
The buildings are renovated to incorporate as much of the existing elements as possible with a futuristic and bright overlay. Instead of removing the graffiti, it became a source of inspiration for BIG’s color scheme. Through color, a bridge was built between the generation of graffiti and the generation that is guiding the kids through Sjakket’s activities.
The exterior gables and structural walls of the existing building had to be preserved. Our starting point was to build upon the qualities of the existing factory – the natural light, full interior height, and materiality serving as a backdrop to the various activities.
The main purpose of the refurbishment was to create a place that serves many different functions and age groups, but most importantly could make a positive, bright statement that would serve the area. By listening to the center’s users and leadership as well as surrounding neighbors the focus was set on integration rather than alienation which many immigrant youth feel in their new home.
One of the vaulted spaces is gutted to make room for a vast sports hall, whereas the other accommodates a more intimate program. The vault to the south opens up entirely to the courtyard through three large industrial sized garage doors extending the interior into the urban realm.
A half pipe sun deck is wedged between the two vaults. This raised terrace is in many ways a secret oasis for the kids. Accessed from the
raised terrace is the ‘Ghetto Noise’ sound studio which bridges over the two vaults, like one of many containers which are so ubiquitous in the surrounding harbor landscape of Copenhagen. The studio is the
only architectural addition, as well as a recognizable feature announcing the center’s
presence on the industrial skyline of the neighborhood.
Bjarke Ingels David Zahle Ole Elkjær-Larsen Nanna Gyldholm Møller Bo Benzon Narisara Ladawal Schröder Kathrin Gimmel Louise Steffensen Ole Nannberg Mia Frederiksen Soren Lambertsen Julie Schmidt-Nielsen Christian Dam Sophus Søbye Nina Ter-Borch Anders Drescher Olmo Ahlmann
International Olympic Committee Award Silver Medal, 2011
Contract World Award for Best Interior in Education, 2008
Julien de Smedt / PLOT
TORONTO, CANADA
CLIENT
Westbank Project Corporation | Telus | Allied Development Corporation
TYPOLOGY
Work
SIZE M2/FT2
118,707 / 1,277,752
STATUS
IN DESIGN
SHARE
Union Centre Tower located at the intersection of many of Toronto’s public transit systems at Union Station. It is connected to a major data center serving the greater Ontario area and allowing for the provision of heat energy by reuse of waste heat from the center. The project is integrated with the city grid by transforming the disused ‘Station Street’ into a pedestrian green way. The tower is accesses through an elevated walkway, as well as from the street. Both are lined with retail in a new low-rise street facing building. The building is composed of an efficient diagrid which stretches to become mega columns at ground level, allowing the building to float above the street. Beneath this hovering mass, a new concert venue is hug. The building iconic feature is the glass elevator core located on the outside of the building and transforming the building function into an urban spectacle.
Bjarke Ingels Thomas Christoffersen Agustin Perez-Torres Martin Voelkle Alejandra Cortes Amir Mikhaeil Andreas Buettner Emmett Walker Fabian Lorenz Florencia Kratsman Gary Polk Haochen Yu Jakob Henke Jan Leenknegt Julian Ocampo Salazar Gil Kilmo Kang Max Moriyama Melissa Jones Neha Sadruddin Nicholas Reddon Oliver Thomas Kig Veerasunthorn Sebastian Claussnitzer Terrence Chew Veronica Watson Chia-Yu Liu Lawrence-Olivier Mahadoo Chris Tron Ashton Stare Douglass Alligood Doug Stechschulte Elias Gunnar Brulin Filippo Cioffi Fiona Lu Kristoffer Negendahl Kurt Nieminen Sijia Zhou Tingting Lyu Valerie Derome-Masse Andreas Bak Ace Nguyen Tom Lasbrey Frankie Sharpe Alan Maedo Catrina Nelson Abdur-Rahman Harunah Yasamin Mayyas
Adamson Associates Architects
Read Jones Christoffersen
The Mitchell Partnership
Mulvey & Banani International
BA Consulting Group
GUNN Consultants
Public Work
Integral Group In.
COLE Engineering
RWDI Consulting Engineers
Urban Strategies
IMIGO
Y-Visual
BIG Ideas
BIG Engineering
ESBJERG, DENMARK
CLIENT
Henning G. Kruses Fond
TYPOLOGY
Public Realm
SIZE M2/FT2
1,000 / 10,764
STATUS
COMPLETED
SHARE
Esbjerg, a port city on the west coast of Denmark has long invested in cultural projects to make life more enjoyable for its residents. The new city square, Henning G. Kruses Plads designed by BIG Landscape is the latest example of creating a more lively public realm in Denmark’s fifth largest city.
Conceived as an extension of the local concert hall, Musikhuset, the white interior columns of the venue blend with the new birch trees on the plaza. A cymatic pool at the heart of the square picks up on the music vibrations in the concert venue and creates a gathering place for the locals who can sense the performances inside and outside.
”With Henning G. Kruses Plads, BIG’s architects and landscape designers have created a beautiful and functional living space in front of Musikhuset Esbjerg, which in a fantastic way both invites you to stay and enjoy the square, and also invites you inside our dynamic music house. We could not be happier with the result."
“The design is inspired by three elements: the existing architecture in Musikhuset, the music in Musikhuset, and the sea. Combining these considerations in a simple move that creates a gathering place for the city's residents and the visitors of Musikhuset. The cymatic pool is a surprising element - a poetic place for calm and reflection, a place that conveys and represents music like waves, so even kids can understand it.”
The square honors the city’s close ties to the sea. A 10 m round basin in the birch ‘forest’ creates patterns in the water surface through the vibrations of the music from the stages inside the building, or via pre-programmed vibrations, keeping the water constantly in motion.
”The new forecourt for Musikhuset Esbjerg and Esbjerg Kunstmuseum is composed of a number of architectural details designed specifically for the site. The curved steel lines, the circular gratings around the trees, the light posts, the bicycle racks, and the vibrating basin are all designed in 5 mm stainless steel, which stands in subtle contrast to the concrete's hand-brushed surface and the birch trees' white trunks and green crowns. Henning G. Kruses Plads represents a holistic urban 'work of art' on a smaller scale."
The site, which brings together Esbjerg’s old town center and the green city park around the music house, is planted with 55 pollen-free Betula Pendula Birch, which is a particularly robust tree type. All the trees are stemmed at a height of 4-5 m, so that visitors have a clear view of Musikhuset and Kunstmuseet.
Planted in a grid system, the trees align with the lines of the square around the pool respectfully framing Musikhuset’s inner column structure.
Bjarke Ingels David Zahle Matea Mađaroš Milan Moldenhawer Ulla Hornsyld Vladislav Saprunenko Yue Hu Søren Martinussen
Brinck Entrepreneue
Aqua-Teknik A/S
JOT.JOT
The Brick sofa series is designed to have strong architectural references. It consists of a chair and a pouffe, as well as both a two- and three-seater sofa.
The point of departure was a classic brick bond forming the cushion pattern. The cushions are tied together and fixed with a tailor-quality button made from fiber concrete.
Bjarke Ingels Lars Larsen Jens-Martin Skibsted
KiBiSi
PENANG, MALAYSIA
CLIENT
State Government of Penang, Malaysia
TYPOLOGY
Urbanism
STATUS
IDEA
SHARE
Malaysia is one of the most culturally and biologically diverse countries on Earth. Penang’s strategic location on the Malacca Strait, at the “Crossroads of the World,” is today a cosmopolitan hub for a variety of cultures and advanced manufacturing. For generations, Penangites, plants, and animals have coexisted, sharing resources where land and sea meet. However, the island’s dramatic topography and protected environment have increasingly begun to force new development into its coastal zones, disturbing natural habitats. These developments often lack diversity and soul, using nature as a fence rather than a link, often negatively impacting local communities and ecologies.
BIG’s masterplan BiodiverCity aims to expand human activity while not only preserving, but growing and strengthening habitats for all forms of life.
BiodiverCity proposes a manmade archipelago where natural habitats and human activity can coexist and thrive together. A place to secure economic, cultural, and ecological growth, marrying local sensibilities and global innovation.
A network of biologically-rich corridors and social destinations are interwoven to create a resilient and holistic approach that is responsive to the dynamics of water, accommodating diversity in communal experiences rooted within Malay heritage, and newly established BioHabitats.
Three diverse islands are conceived as urban lily pads, organized by a cellular structure of urban districts interspersed with, and connected by, natural patches and corridors for habitat.
“At the south-end of Penang Island, BiodiverCity’s ecologically diverse landscape promotes co-existence with natural elements while giving ground for communal experiences rooted within Malaysian heritage. A network of biologically rich islands is scaled and programmed to accommodate diversity in social experiences for Penangites and newly established habitats for native plant and animal species.”
The Channels, BiodiverCity’s first island, is constructed in 3 distinct and complementary phases, each supporting the next: in Phase 1, Active Destinations, including a wave garden and technology park, bring early footfall and revenue to the development; in Phase 2, a Civic Heart establishes governance and research institutions in the area; and in Phase 3, a Cultural Coast builds upon the heritage and vibrant creative energy of Georgetown to create a regional and international draw. These all come together in the Blue Plaza, the aqueous heart of the island.
“BiodiverCity will have an integrated system of localized water resources, renewable energy and waste management, tied altogether in a human-made ecosystem. Rather than design a city for cars, we designed BiodiverCity for waterways, rail and different kinds of personal mobility, forming a multi-modal environment of movement. The resultant urban landscape will be a celebration of Penang's position as a truly global crossroads of the world - economically, ecologically and socially.”
The Mangroves, BiodiverCity’s second and central island, is organized around a network of sheltered urban wetlands, providing the perfect environment for its namesake Mangrove forests – a super-rich habitat that sequesters more than 5 times as much carbon as typical forest. If the Channels are an island for Making, the Mangroves build on this focus to become an Island for Thinking, with a focus on business and services. In the center of the island, the Bamboo Beacon hosts meetings, conferences, and major events – broadcasting the knowledge and know-how developed in BiodiverCity out to the world.
Districts are efficiently connected below the BioPlatform’s surface to increase the efficiency of goods, services, and regional mobility, while maximizing pedestrian safety throughout the public realm. Above-ground streets not only move people, but also serve as BioMobility corridors for plants and animals. Urban space is shared, layered, and connected throughout each island.
A water, air, and land based autonomous public transportation network ensures a personalized 360-degree approach to mobility. BioProgramming promotes an interactive and mixed-use public interface. BioBuildings are designed to perform, clad in living facades that shade and covered in productive rooftops that capture and grow on-site BioResources: water, energy, and food.
The Laguna, BiodiverCity’s westernmost island, is an oasis for ecological living, organized around a central marine heart. 8 smaller islands form a miniature archipelago, where floating, stilted, and terraced housing takes advantage of the spectacular natural setting of Tanjung Gertak Sanggul.
The Penang BiodiverCity will be a cultural, economic, and ecological capital for Malaysia, Southeast Asia, and the globe. An extension that celebrates both the heritage and innovation that characterize Penang, and a home for growing economies, growing communities, and growing ecologies, at the ‘Crossroads of the World’.
Bjarke Ingels Kai-Uwe Bergmann Daniel Sundlin Leon Rost Alan Fan Christian Cueva Guillaume Evain Isabella Marcotulli Jamie Maslyn Larson Lingyi Xu Veronica Acosta Mateo Fernandez Max Moriyama Nasiq Khan Piotr Zalewski Sang Ha Jung Shane Dalke Stephanie Mauer Terrence Chew Thomas McMurtrie Tracy Sodder Won Ryu Bella Yanan Ding Yao Tong Yi Lun Yang Autumn Visconti Christopher Pin Jeffrey Shumaker Jeremy Alain Siegel Einat Lubliner Jordan Felber Mike Munoz Jennie Peng Isa Akerfeldt-Howard Casper Clausen Montre'ale Jones
Hijjas
Ramboll
Web Structures
Web Em
Ernst & Young
Knight Frank
KPK
Green Growth Asia Foundation
Universiti Teknologi Mara
Lucian R
BROOKLYN, UNITED STATES
As a contribution to the public conversation, BIG developed the BQP – turning the BQ-Expressway into a BQ-Park, while still accommodating significant vehicle flows along the route. The BQP provides a platform for adding significant new parkland along an underused corridor, while connecting Brooklyn Heights to Brooklyn Bridge Park with a preserved or re-constructed cliffside – crisscrossed by rampways, greenery, and park amenities. Read more about the proposal here.
BIG proposes for local park access to be accommodated on a meandering parkway, while space is created for a potential public transit corridor. The project extends south to Atlantic Avenue – where it creates a new crossing and urban nexus, and the beginnings of a linear park which could eventually connect DUMBO to Red Hook.
The simple structural approach, and one-time construction of the new roadway, creates a less costly solution for reconstruction of the BQE, while delivering far more benefits to its considerable city-wide usership – improving health outcomes for all those around it, and serving as a model for future aging infrastructure across New York City’s five boroughs.
By helping to link the waterfront, the plan will strengthen the emerging live-work corridor along the East River, providing better access to residents across neighborhoods, and help to support a growing Brooklyn economy.
Significant outreach with community groups, elected officials, city, and state agencies has been undertaken to inform the BQP concept. This has included over 50 public meetings, briefings, and workshops since February of 2019.
A technical study has been undertaken to determine and address the nature of any conflicts with existing infrastructure and landowners. In February of 2020, owing to this pro-bono BQP effort, the NYC Department of Transportation officially shelved previous plans, and an official New York City Council study endorsed the BQP approach, with City Council Speaker Corey Johnson stating “This is something we’re going to live with for the next 100 years. Let’s make sure we do it right”. Work is now set to begin on establishing a governance structure to take the project forward.
Bjarke Ingels Kai-Uwe Bergmann Martin Voelkle Jamie Maslyn Larson Veronica Acosta Terrence Chew Autumn Visconti Jeremy Alain Siegel Douglas Breuer Stephanie Bigelow
ASLA NY Honor Award, Un-Built Projects, 2020 AIA NY - ASLA NY Projects Citation Transportation + Infrastructure Design Excellence Awards, 2019
Regional Plan Association
Arcadis-US
Nova Concepts
BROOKLYN, UNITED STATES
CLIENT
Van Alen Institute | New York City Council
TYPOLOGY
Infrastructure
STATUS
IDEA
SHARE
The Reimagining Brooklyn Bridge competition hosted by Van Alen Institute brought together over 250 professionals and young students to share ideas and solutions for responsive short-term interventions and longer-term, large-scale reconfigurations of one of the most memorable and iconic structures in New York City and the world: The Brooklyn Bridge.
Prompted by the Covid-19 pandemic and demonstrations against police brutality, the competition brief required streets and shared spaces to address the present moment and past injustices, and to enable peaceful gatherings, safe transportation, a healthy environment, and opportunities for small businesses to flourish.
Built in 1883, the Brooklyn Bridge was a symbol for the powerful new energy of the American city, and an innovative transit artery that carried 425,000 passengers a day on its cable railway and streetcars, and by bike, foot and carriage.
Between 2008 and 2018, the number of cyclist traffic doubled on weekends and by 2019, more than 16,500 pedestrians are known to have walked the bridge on an average weekday.
BIG + Arup’s Back to the Future envisions a radical, yet incremental re-thinking of the Brooklyn Bridge by returning the 19th-century structure to its original iconic state, both architecturally and functionally, while piloting innovations in autonomous mobility and public space design.
“During the Black Lives Matter marches, we saw the Brooklyn Bridge transformed into a grand public space right outside the windows of our Dumbo office. We’d discovered that at its peak, the Bridge had moved more than three times as many people across the river than it used to. By proposing to move people rather than cars across the Brooklyn Bridge, we are essentially creating a future public promenade for New Yorkers above the East River.”
Back to the Future’s phased strategy takes advantage of congestion pricing and other innovations that will reduce and redistribute car traffic around our urban core. The proposal begins with the introduction of safe, dedicated bike lanes; slowly transitioning to include public transit routes; expanded space for pedestrians; and, finally, paving the way for an electric and autonomous future.
Towards New York Harbor, the resulting plaza in the sky is proposed as a flexible space accommodating new sweeping views, quiet spaces for reflection and a diversity of activities for New Yorkers and visitors that change with the seasons and evolve over time.
At the bridge anchorages, legacy car infrastructure has crowded the historic bridge vaults, impeded access to the waterfront and divided communities from one another for decades. As the bridge transitions away from vehicular use, these ramps can be removed, and life brought back to the historic vaults and their surroundings.
In DUMBO, Brooklyn, legacy city properties can be rethought to create spaces that welcome New Yorkers. As New York City’s aging subway system strains to keep up with demand, and the city continues to search for new and safe ways to commute in the coming years, the creation of safe, dedicated and shaded corridors for biking and collective transit is the most high-impact, low-cost urban investment towards recovery. The corridors in Back to the Future can be interwoven seamlessly with the existing network of vehicular streets, creating a city with room for both people and logistical demands.
As innovations at the Brooklyn Bridge and others are piloted, this network of People Streets can branch out across the city, strategically linking to the neighborhoods that need them most, and as the Brooklyn Bridge did one-and-a-half centuries ago, bringing New York back to the forefront of urban innovation.
Finally, Back to the Future seeks to release 32 acres of public realm, more than five times the area of the High Line, re-connecting neighborhoods and offering natural and recreational spaces for adjacent communities and a growing city.
Bjarke Ingels Kai-Uwe Bergmann Martin Voelkle Adam Poole Alan Fan Jamie Maslyn Larson Lorenz Krisai Veronica Acosta Brandon Cappellari Christian Salkeld Jeffrey Shumaker Jeremy Alain Siegel
ASLA New York Merit Award for Unbuilt Project, 2021
Arup
AMHERST, UNITED STATES
CLIENT
University of Massachusetts Building Authority
TYPOLOGY
Education, Interiors
SIZE M2/FT2
6,267 / 67,462
STATUS
COMPLETED
SHARE
The copper-clad Business Innovation Hub at the heart of the University of Massachusetts Amherst adds 70,000 sq ft of hyper-collaborative space to one of the top public business school in the United States.
The new expansion and partial renovation of the Isenberg School of Management nearly doubles the school’s current space to accommodate Isenberg’s last decade of growth, while introducing new facilities for more than 150 staff and 5,000 students in undergraduate, masters, and PhD programs.
Prominently situated on Haigis Mall near the entrance to the campus, a dramatic triangular glass entrance created by a domino-effect greets students. The building exterior is wrapped in straight, vertical pillars that gradually slope downward, creating a distinct appearance without any curved elements.
The Business Innovation Hub directly extends the school’s existing 1964 building from the north and east sides in a wide circular loop, linking back on the upper floors to maintain connectivity. The loop consolidates Isenberg’s faculty and staff under one roof, creating a singular place of arrival and a strong visual identity for the entire Isenberg School of Management.
The Business Innovation Hub’s exterior is clad in copper; long-term exposure to the elements will naturally weather the metal from a dark ochre to an enduring patina.
Upon entering, students and faculty arrive at the 5,000 sq ft Learning Commons. Daylight peers between the accordion-like pillars to illuminate the multi-story atrium, where the heart of the business school hums with students learning, networking and dining. The bright and spacious Learning Commons doubles as an event venue for guest speakers, award ceremonies, banquets and career fairs. In any room or hallway, natural light reaches inside from both the campus and the inner courtyard.
Throughout the Business Innovation Hub, spaces are designed with student interactions, teamwork, and chance encounters in mind: soft chairs adorn the corridors, benches are affixed to the grand stairway, and classroom chairs can easily maneuver for theater-style lectures or small-group work.
On the second and third floors, students and staff occupy the innovation labs, advising spaces and faculty offices. To support the career development of every Isenberg student, classrooms are equipped with integrated technology for distance learning. In addition, the Chase Career Center gains 15 new interview rooms, and various conference rooms and breakout areas are distributed throughout the loop.
The inner spaces of the extension face a circular courtyard which connects back to the campus via two pathways between the original Isenberg building and the Business Innovation Hub. The buildings are fused by two bridges above the paths: the large bridge cloaked in copper becomes the gateway to the courtyard while the small bridge glazed with glass forms a visual continuity around the interior courtyard.
“The Business Innovation Hub is conceived as an extension of both the building and the campus mall. The linear structure is bent to form a full loop framing an internal courtyard for the life of the students. The façade is pulled away in a domino effect to create a generous invitation from the Haigis Mall to the Learning Commons. The mall and the courtyard–inside and outside form a forum for the students, the faculty and the profession to meet, mingle and mix society and academia.”
Bjarke Ingels Kai-Uwe Bergmann Thomas Christoffersen Daniel Sundlin Beat Schenk Fabian Lorenz Jan Leenknegt Margaret Tyrpa Pauline Lavie-Luong Seo Young Shin Terrence Chew Yu Inamoto Deb Campbell Francesca Portesine Alice Cladet Amina Blacksher Barbara Stallone Cheyenne Vandevoorde Daniel Kidd Davide Maggio Denys Kozak Derek Wong Douglass Alligood Elena Bresciani Emily Mohr Ibrahim Salman Justyna Mydlak Kristoffer Negendahl Ku Hun Chung Linda Halim Manon Otto Maria Eugenia Dominguez Mustafa Khan Nicolas Gustin Pei Pei Yang Simon Lee Tianqi Zhang Tore Banke Yehezkiel Wiliardy Manik Yixin Li Hung-Kai Liao Benjamin Caldwell Domenic Schmid Lucas Hong Peter Lee
Prix Versailles Exterior World Award, 2020
Goody Clancy Architects
Richmond So Engineers
Arup
Nitsch
VAV
Towers Golde
Haley & Aldrich
Acentech
HLB
SGH
PEER
WIL-SPEC
VJA
Lerch Bates
LN Consulting
Mohar Design
Dimeo
BIG Ideas
SAN PELLEGRINO TERME, ITALY
CLIENT
San Pellegrino S.P.A.
TYPOLOGY
Infrastructure
SIZE M2/FT2
17,500 / 188,368
STATUS
IN CONSTRUCTION
SHARE
The new San Pellegrino Flagship Factory, located in the heart of Bergamo, Italy, is an extension of the rational and functional architecture of the existing factory where the natural mineral water has been bottled since 1899.
Framed by the river valley and the mountains, employees and visitors will feel immersed in nature from all directions, with abundant views of the flowing river, the forested slopes, the snowy summits, and the clear skies.
A new road system and the access bridge to the facility will reduce heavy vehicle traffic through the inhabited center. Furthermore, the photovoltaic panels, high energy-efficiency systems, and water recovery systems for rational consumption of water resources will be implemented – an approach in line with the company’s focus on environmental longevity.
"The factory extension is imagined as the aquatic equivalent of a wine cellar: light, transparent, fresh, and natural. Like the mineral water itself, the Factory will appear to spring from its natural source, rather than imposing a new identity on the existing complex. This creates a seamless continuity between the environment of production and consumption, preparation, and enjoyment."
By interweaving heritage, nature, and architecture, BIG’s design revisits the classic elements of Italian architecture and urbanism – the arcade, the viale, the piazza, and the portico – to create an architectural environment where production and consumption; nature and architecture; outside and inside; and making and enjoying are integrated to elevate the experience for visitors and San Pellegrino staff alike.
The architecture of the Factory and Experience Lab is designed to feel timeless, mobilizing elements such as the arc – the most materially efficient and structurally elegant way to span across large spaces for production, exhibitions, and events – and the arcade.
Combining the modular architecture of the Factory with the repetitive elements of Italian Classicism and Rationalism, the space is sculpted by expanding and contracting the span of the arches. The architecture of the Factory and Experience Lab feels both familiar and fresh; it is firmly rooted in heritage, yet evolves into the future.
Exposed architectural concrete arches frame the factory, providing glimpses of the Orobie Alps.
Bjarke Ingels Thomas Christoffersen Daniel Sundlin Beat Schenk Elizabeth Mcdonald Fabian Lorenz Jan Leenknegt Jelena Vucic Julie Kaufman Kelly Neill Kevin Pham Lorenz Krisai Maki Matsubayashi Margaret Tyrpa Veronica Acosta Max Moriyama Megan Van Artsdalen Melissa Jones Nicholas Reddon Stephanie Hui Simon Scheller Terrence Chew Tracy Sodder Won Ryu Lawrence-Olivier Mahadoo Stephen Kwok Chris Tron Danna Lei Deb Campbell Francesca Portesine Ji-Young Yoon Adi Krainer Amro Abdelsalam Armen Menendian Aslan Taheri Ava Nourbaran Benson Chien Denys Kozak Derek Wong Douglass Alligood Edda Steingrimsdottir Ethan Duffey Gabriella Den Elzen Gaurav Janey Giulio Rigoni Molly Hsiao Rou Huang Jennifer Wood Jordan Felber Kristoffer Negendahl Kurt Nieminen Maria Eugenia Dominguez Nicole Passarella Santtu Johannes Hyvarinen Stephen Steckel Tianqi Zhang Tore Banke Veronica Moretti Vincenzo Polsinelli Wells Barber Yang Yang Chen Yehezkiel Wiliardy Manik Benjamin Caldwell Josiah Poland Ma Ning Megan Ng Sharon Kwan
Atelier Verticale
West8
Crew
SBP - Schlaich Bergermann Partner
Front
Arup
Squint/Opera
MIC - Mobility in Chain
Wet
Studio Piero Castiglioni
BIG Ideas
Schirra/Giraldi
Elena Stevanato
Ariatta
MIC-HUB
Gad Studio
GAe
LEÇA DO BALIO - MATOSINHOS, PORTUGAL
CLIENT
Farfetch & Castro Group
TYPOLOGY
Work
SIZE M2/FT2
330,000 / 3,552,090
STATUS
IN DESIGN
SHARE
Farfetch, the leading global technology platform for luxury fashion, seeks to further connect creators, curators, and consumers in a purpose-built urban fashion village on the slopes of Leça River in Porto. Situated within the larger Fuse Valley site – also designed by BIG and developed in collaboration with Castro Group – the new HQ is scheduled to break ground by early 2023, and open its doors in 2025.
The new Farfetch HQ features 12 interconnected buildings that each represent the various elements of the company’s organization, with the design of each space tailored accordingly. BIG’s design seeks to amplify the exchange of ideas between the different aspects of the organization and create new opportunities for the 3,000 Portugal-based Farfetch employees, the local community and visitors.
As a manmade extension of the hillside, the roofs of the new buildings rise and fall to create peaks and valleys, with slopes and terraces providing employees with generous spaces to enjoy breaks and host gatherings – surrounded by views of the river. Natural paths extend from the landscape to the roofscape, creating flexible wayfinding for people to move around the complex – both inside and out, and above, below, and within the building.
"We are very excited about this project and the vision that Bjarke Ingels has presented to us, not only because of what it will mean as a milestone for the company, for our people, but also for the community. This project will be a revolution on the current concepts of workspaces, marked by its futuristic nature, by the orientation towards sustainability and well-being. It will be a space not only for FARFETCH, but for the entire community.”
On the ground floor, the facades recede to expand the public realm, creating natural canopies to welcome visitors, collaborators, and customers. The chamfered corners of the buildings merge to create archways and openings between the courtyards that act like canvases for different artistic expressions, bringing color and texture to the streetscape.
“The individual buildings that constitute the various elements of the organization are connected to form large continuous work environments – physically consolidated, but spatially varied to create a human-scale experience.“
Each building is tailored to its specific program, with gently–altered floorplans creating an equally lively and varied interior architectural experience.
Atelier-like attics with additional ceiling heights and open mezzanines are created by the sloping roofs of the buildings. Open connections extend from the attic mezzanines all the way to the ground, creating visual and physical connectivity across all floors.
The interior experience prioritizes an immersion in nature, providing a biophilic environment that aims to increase productivity and wellbeing. Similarly, the dense urban fabric and ample vegetation provides a naturally shaded, cooled environment.
The new Fuse Valley combines maximum connectivity with a varied visual and physical experience, stimulating human exchange and innovation.
The larger Fuse Valley is organized around plazas, parks, and courtyards which are landscaped and programmed to extend the life inside the buildings to the outside. Like an urban fabric, the individual buildings rest on a series of urban terraces connecting the main road to the east, with the Leça River to the west. Along the central arrival axis, an urban alley opens all the way from the street to the river, featuring all the major public programs and amenities along the riverfront of Farfetch: lobbies, an academy, an auditorium, canteen, and wellness facilities.
Bjarke Ingels Agustin Perez-Torres Florencia Kratsman Angel Barreno Gutiérrez Eszter Oláh Gabriela Lira Dal Secco Geoffrey Eberle Gonzalo Ivan Castro Vecchiola Hanna Ida Johansson Jakub Fratczak Matthew Reger Miquel Benedito I Ribelles Nandi Lu Paula Madrid Ragna Nordstrom Sergi Sauras Stefani Fachini De Araujo Ulla Hornsyld Wei Lesley Yang Yingxin Du Yue Hu João Albuquerque Henrik Kania Yuanxun Xu Andreas Francesto Raphael Winter Jorge Ferrer Castillo Gonzalo Coronado Maceda Mireia Sala Font Elena Ceribelli Natacha Fernandes Da Ponte Viveiros Mathieu Michel Cardinal Alberto Gonzalez-Garces Mediero Filip Galic Álvaro Villanueva Lena Mariella von Buren Raphaël Logan Barber Giulia Orlando Ariadna Carolina Mejias Alvarez Francisco Abajo Duran Gabriella Luppi Mackenzie Tristany Serra Javier Mora Sánchez Pietro Saccardi German Otto Bodenbender Luca Fabbri Vladimir Savcic Dominika Kłopotek Pernille Uglvig Sangvin
Arup
OODA
Ventura & Partners Arquitectos
Dimscale
Quadrante
PROAP Arquitectura Paisagista
Filamento
Pacifica
Limsen
FEUP/IC
VHM
Ambisitus
Engimind
CORE
Castro Red
AFA
NdBIM
COPENHAGEN, DENMARK
CLIENT
Kvarterløft Governmental City Renewal Project | Lokale og Anlægsfonden | The Urban Development Fund
TYPOLOGY
Sports
SIZE M2/FT2
2,000 / 21,528
STATUS
COMPLETED
SHARE
Maritime Youth House is located on the island of Amager, in Copenhagen. In 2002, PLOT (BIG + JDS) was invited to design a new building for two user groups with different requirements: a sailing club that needed most of the site to moor their boats and a youth center that wanted outdoor space for the kids to play. The geotechnical report revealed pollution on the site with 2/3 of the building budget allocated to moving the topsoil from the site to a landfill.
BIG turned the conflicting user needs and the pollution at the site into a key driver for the design: by covering the site with a wavy wooden landscape, the polluted soil could stay where it was (and the funds could instead be spent on the building and amenities), the underside of the deck could be used for boat storage while the kids could run around and play on top of it.
The interior of the building is very low key: the front room oriented towards the coastline, is used as a common room where most of center’s daily activities take place. It utilizes a higher level of materials and detailing than the workshop and storage areas.
The floor in the workshop is a standard grey concrete whereas the commons area has a polished Aalborg white concrete with white aggregate. The presence of hard surfaces used on the interior is meant to contrast the wooden exterior, an inversion of what is commonly done. This is meant to reflect the dominance of outdoor activities of the youth house.
Bjarke Ingels Thomas Christoffersen Finn Nørkjær Annette Jensen Bo Benzon Marc Jay Jørn Jensen Henrik Juhl Nielsen Henning Stüben Mads H. Lund Nina Ter-Borch Xavier Pavia Pages Jesper Wichmann
Træprisen Danish Wood Award, 2008
Mies van der Rohe Award Honorable Mention, 2005
AR+D Emerging Architecture Award 1st Place, 2004
Copenhagen Award for Architecture, 2004
European Architecture Award Luigi Cosenza, 2004
Julien de Smedt / PLOT
Birch & Krogboe A/S
Jesper Gudman
BILLUND, DENMARK
CLIENT
Kirkbi A/S
TYPOLOGY
Residential
SIZE M2/FT2
6,585 / 70,881
STATUS
COMPLETED
SHARE
Vejlevej 11 is a residential building comprising a unique combination of private, public and elderly care homes in Billund, Denmark.
The 6,600 m2 residence includes 25 units of public housing to be built for Billund Housing Association, 10 elderly care homes for Billund Municipality, and 28 rental apartments for development group Kirkbi. The building forms a gentle curve along the corner streets of Vejlevej and Hans Jensens Vej, rises to the height of the building on the opposite street, while the corner ends are pressed down to meet the scale of the neighboring buildings.
The overall building expression is conceived as a set of “brick blocks”, associated with the feeling of quality and robustness. The materiality is further strengthened by covering the balconies and the underside of the cantilevering parts with bricks. The top part of the cantilevering boxes become the balconies for the apartments above, enclosed by a transparent handrail of glass.
The building rises in the form of stacked boxes with each unit staggering to create niche spaces for terraces and balconies. The size of the façade openings gradually decrease towards the middle of the building and increase towards the end corners.
Bjarke Ingels Finn Nørkjær Andreas Klok Pedersen Allen Shakir Annette Jensen Alex Bogdan Ritivoi Anna Wiktoria Wozniak Federica Longoni Floriane Fol Greta Tafel Hanne Halvorsen Jens Majdal Kaarsholm Jeppe Langer Joos Jerne Laj Karsten Rasmussen Lone Fenger Albrechtsen Luca Pileri Mads Engaard Stidsen Mark Korosi Matthew McCluskey Nataly Timotheou Norbert Nadudvari Philip Rufus Knauf Richard Howis Sascha Leth Rasmussen Thomas Sebastian Krall Tiago Barros Tommy Bjørnstrup Wiktor Kacprzak Amanda Østenkær Gül Ertekin Søren Aagaard Angela Wei
Rambøll
Rambøll Landskab
Lendager Group
SKÆRBÆK, DENMARK
The 25 m tall “Marsh Tower” is located in the marshlands of Denmark’s popular National Park, Wadden Sea which was recently given UNESCO World Heritage status as the largest unbroken system of intertidal sand and mudflats in the world.
Created for Marsk Camp, a tourist destination that aims to showcase the unique landscape of southern Jutland, the spiraling double-helix appears as a giant sculpture rising out of the landscape, inviting locals and tourists up for a 360-degree view of the natural environment.
Wadden Sea National Park is one of the last remaining large-scale intertidal ecosystems in the world and is widely known for its unique natural environment of sea, dune, woods, heaths, fauna, and wildlife.
BIG collaborated with the local organization Marsk Camp Group to create an experiential destination that presents the unique landscape from a new perspective.
“Our ambition is to elevate Southern Jutland’s tourism experience to a new level and present this unique landscape from a new perspective to tourists from all over the world. Marsk Tower affirms this goal, celebrating the contextuality of Wadden Sea National Park’s unique landscape and the Wadden Sea as a UNESCO World Heritage Site to be enjoyed by locals and tourists alike,”
The design of the double helix means visitors traverse 146 steps on the way up and 131 steps on the way down. Each direction wraps around the elevator located at the core of the tower which allows access for wheelchair users.
“Because of the earth's curvature, visitors will gradually see more of the horizon as they walk to the top of the tower. At the foot of the tower, visitors can see 4 km into the distance, but from the top of the tower the view is expanded to an 18 km view into the horizon. The stairs widen at the top of the tower, creating a generous lookout spot with views stretching to city of Esbjerg, the Islands Rømø and Sylt, and even beyond the Wadden Sea."
The 12-hectare Marsk Camp area is a tourist destination that includes restaurants, a mini golf course, glamping tents, an icehouse, and accommodations for up to 126 motorhomes.
Bjarke Ingels David Zahle Jakob Lange Erik Kreider Joshua Woo Matilda Olivia Blomgren Tobias Hjortdal Federico Martínez De Sola Monereo
HB Trapper
AFRY
PHILADELPHIA, UNITED STATES
CLIENT
Liberty Property Trust
TYPOLOGY
Work
SIZE M2/FT2
9,244 / 99,501
STATUS
COMPLETED
SHARE
1200 Intrepid is a LEED Gold certified office building in Philadelphia’s Navy Yard neighborhood, shaped by the encounter between Robert Stern’s masterplan of rectangular city blocks and James Corner’s iconic, circular Central Green Park.
The building’s double curved, precast concrete façade bows inwards to create a generous urban canopy that responds to the ‘shock wave’ of the park’s circular running track, activity pods and planting vignettes – rippling outwards like rings in water to invade the building’s footprint. Visitors and employees can admire the mothballed ships sitting in the adjacent docks while embracing the Central Green Park.
“The ‘shock wave’ of the public space spreads like rings in the water, invading the footprint of the building to create a generous urban canopy at the entrance. The resultant double-curved façade echoes the complex yet rational geometries of maritime architecture. Inside, the elevator lobby forms an actual periscope, allowing people to admire the mothballed ships at the adjacent docks.”
1200 Intrepid’s front façade is created by the strategic stacking of High Concrete’s precast panels of varying sizes, figured in a basket-weave pattern to realize the top of the building’s straight edge. As the panels reach upward they also tilt outward, creating an inviting, cave-like canopy over the building’s front sidewalk. Each of the building’s other three sides stand straight up, maintaining the structure’s signature paneling.
Referencing the Navy Yard’s maritime history while providing much needed natural light, a functioning periscope penetrates the core of the building, projecting views of the Navy Yard basin into the center of the elevator lobby.
Bjarke Ingels Kai-Uwe Bergmann Thomas Christoffersen Beat Schenk Aran Coakley Michelle Stromsta Sören Grünert Taylor Hewett Deb Campbell Annette Miller Armen Menendian David Brown Douglass Alligood Janice Rim Natalie Kwee Ming Yie Terrence Lallak Thea Gasseholm Thomas Fagan Brandon Cook Peter Lee
PCI Harry H. Edwards Industry Advancement Award, 2016
PCI Best Office Building Award, 2016
Philadelphia Business Journal Best Real Estate Deal, 2016
Environetics
In-Posse
LRSLA Studio
Pennoni
Re:Vision
NEW YORK, UNITED STATES
CLIENT
Two Trees Management
TYPOLOGY
Residential
SIZE M2/FT2
118,637 / 1,277,000
STATUS
IN DESIGN
SHARE
The Brooklyn waterfront is continually evolving. What was once a soft shoreline of wetlands, marshes, shallows, beaches, and tidal flats, is now a series of elevated piers, bulkheads, and physical barriers, compromising the relationship between water and city.
In collaboration with Two Trees Management and James Corner Field Operations, BIG’s design for the mixed-use River Ring development on the Williamsburg waterfront, provides a total of 1,000 units of market-rate and affordable housing while seeking to enhance the connectivity of the public waterfront, restore natural habitats, elevate the standard for urban waterfront resiliency, and transform the way New Yorkers interact with the East River.
River Ring intends to complete the continuous public waterfront that stretches from Bushwick Inlet Park to Domino Park, addressing a major missing link in the public route from Williamsburg to Greenpoint. Located at an important junction where Metropolitan Avenue terminates at the East River, the masterplan extends the urban connection from the city grid out toward the water, encouraging people to explore the ecological park.
“Our proposal closes one of the last remaining gaps in the continuous transformation of the Williamsburg waterfront into a post-industrial natural habitat. Rather than stopping at the hard edge of the old dock, Metropolitan Avenue is split into a pedestrian loop extending all the way into the river, connecting the dots of the concrete caissons to form an urban archipelago of recreative islands while protecting a beach and body of water for water sports and wetlands. The radical transformation of Copenhagen’s port into a swimmable extension of the public space that we helped pioneer two decades ago, now seems to be knocking at the door in Williamsburg and the entire East River. The River Loop will be the first of many invitations for New Yorkers to dip their toes in the water.”
By deconstructing and re-naturalizing the built urban shoreline, the water’s edge is expanded into the city, creating a beach that brings people out to the water. A circular path frames a protected cove, providing 360° panoramic views of Brooklyn and Manhattan. By extending landscape-piers to the concrete caissons existing today, breakwaters are created that dissipate wave action from river waves and wakes from boats. This protected cove will support in-water recreation such as swimming and boating, while mitigating the effects of storm surge on the neighborhood.
The expanded and enhanced shoreline creates six acres of new park space (including three acres of in-water programming), featuring an outdoor tidal classroom, tidal pools, picnic and hammock grove, and a nature walk. Habitat restoration addresses the biodiversity gap on the East River and builds off other initiatives in the region. This encourages the return of wildlife to the East River that we are already beginning to see today.
The building footprint results from expanding the public realm, significantly increasing public park space while minimizing the building area at the ground level. Framing the new park are public facing programs – a new 47,000 sq ft YMCA; 30,000 sq ft of neighborhood-oriented retail space; and 4,500 sq ft of community occupied kiosks.
The residential towers are oriented to limit view obstruction from the neighborhood and maximize the Metropolitan Avenue view corridor. Blending the towers with the landscape softens the relationship between building and park, forming a gateway that welcomes the community to the water.
“We investigated the opportunity to stretch the Williamsburg waterfront landward with a circular pier and protected cove for water-based activities, inviting New Yorkers to take back and enjoy the river as a social and ecological public amenity. Surrounded by a necklace of recreation, educational and commercial programs, we envision the historic piers to be renewed and teeming with life. The masterplan proposes splitting Metropolitan Avenue into two diagonal pathways that connect to the waterfront promenade, resulting in triangular building footprints with views to the East River. Two towers inspired by Williamsburg warehouses are injected with neighborhood-oriented retail at its base, while the traditional podium is replaced by cascading terraces that frame and soften the relationship to the park.”
Bjarke Ingels Daniel Sundlin Beat Schenk Adam Poole Agla Egilsdottir Andreea Gulerez Dominyka Voelkle Jamie Maslyn Larson Kevin Pham Max Moriyama Melissa Jones Melody Hwang Neha Sadruddin Nicholas Reddon Oliver Thomas Paulina Panus Stephanie Hui Shane Dalke Terrence Chew Tracy Sodder Xi Zhang Bell Cai Yushan Huang Tony-Saba Shiber Carlos Castillo Christian Salkeld Chris Tron Danna Lei Janie Green Jeffrey Shumaker Ji-Young Yoon Bernardo Schuhmacher Douglass Alligood Jakub Kulisa Jordan Felber Yeling Guo Yerin Won Charlotte Chan Siobhan Finlay
ASLA New York Honor Award for Unbuilt Project, 2021 AIA NY, Citation Award in Urban Planning, 2021
James Corner Field Operations | Fried Frank
QUITO, ECUADOR
CLIENT
Uribe Schwarzkopf
TYPOLOGY
Residential
SIZE M2/FT2
44,000 / 473,000
STATUS
COMPLETED
SHARE
After the completion of BIG’s first building in Ecuador, IQON, BIG once again joined forces with Uribe Schwarzkopf to bring a vertical neighborhood to Quito, the greenest capital in South America.
EPIQ, the 24-story mixed-use tower, is located on the southern tip of La Carolina Park in the center of the city. The shape of the site is a quarter of a circle and occupies the west corner intersection of Avenida de la Republica and Avenida Eloy Alfaro, across the street from the new Quito subway. The rounded corners of the building allow for panoramic views of the city while maximizing daylight exposure.
At its base, a pedestrian through-block connection forms a new gateway to the park and subway station. Throughout its height, soft openings are carved into the building mass to create eight distinct blocks. These ‘buildings within a building’ are connected by large, communal green terraces at different elevations.
While the façade pattern is based on the scale of the individual apartments, the red and pink hues give each volume its own identity. Together, these residential blocks form a vertical neighborhood that exemplifies a new approach to integrating outdoor space into a high-density residential building aimed at fostering a community.
Bjarke Ingels Thomas Christoffersen Beat Schenk Alvaro Velosa Amir Mikhaeil Tran Le Emmett Walker Florencia Kratsman Jan Leenknegt Lorenz Krisai Lucia Sanchez Ramirez Margaret Tyrpa Veronica Acosta Megan Van Artsdalen Oliver Thomas Pauline Lavie-Luong Stephanie Hui Stephanie Mauer Terrence Chew Tracy Sodder Won Ryu Emily Chen Ziad Shehab Deb Campbell Francesca Portesine Angel Barreno Gutiérrez Anton Bashkaev Benjamin Novacinski Clara Sanfeliu Douglass Alligood Maria Sole Bravo Magdalena Narkiewicz Stephanie Choi Ace Nguyen Benjamin Caldwell Josiah Poland
Uribe Schwarzkopf
Fernando Romo
JB&B
Rene Lagos
Geoestudios
Incoyam
Ciel Atelier
SUSONO, JAPAN
CLIENT
Toyota Motor Corporation
TYPOLOGY
Urbanism
STATUS
COMPLETED
SHARE
In 2020, BIG and Toyota Motor Corporation revealed Toyota Woven City – the world’s first urban incubator dedicated to the advancement of all aspects of mobility at the foothills of Mt. Fuji in Japan. Envisioned as a living laboratory to test and advance mobility, autonomy, connectivity, hydrogen-powered infrastructure, and industry collaboration, Toyota Woven City aims to bring people and communities together in a future enabled by technology yet grounded in history and nature.
Located at a 175-acre former factory site in the city of Susono in Shizuoka, Toyota Woven City creates a new equality among vehicles, alternate forms of movement, people, and nature, streamlined by the promise of a connected, clean, and shared mobility.
The Woven City is conceived as a flexible network of streets dedicated to various speeds of mobility for safer, pedestrian-friendly connections. The typical road is split into three, beginning with the primary street, optimized for faster autonomous vehicles with logistical traffic underneath. The Toyota e-Palette – an automated, clean, and multi-purpose vehicle – will be used for shared transportation and delivery services, as well as for mobile retail, food, medical clinics, hotels, and workspaces.
The recreational promenade is occupied by micro-mobility types such as bicycles, scooters, and other modes of personal transport, including Toyota’s i-Walk. The shared street allows residents to freely meander at a reduced speed with increasing amount of nature and space.
"A swarm of different technologies are beginning to radically change how we inhabit and navigate our cities. Connected, autonomous, emission-free, and shared, mobility solutions are bound to unleash a world of opportunities for new forms of urban life. With the breadth of technologies and industries that we have been able to access and collaborate with from the Toyota ecosystem of companies, we believe we have a unique opportunity to explore new forms of urbanity with the Woven City that could pave new paths for other cities to explore."
The third type of street is the linear park – a path dedicated to pedestrians, flora, and fauna. An intimate trail provides a safe and pleasant environment for leisurely strolls and nature breaks through the ecological corridor connecting Mount Fuji to the Susono Valley.
A mix of housing, retail, and business – to be built primarily of carbon-sequestering wood with photovoltaic panels installed on the roofs – characterize each city block, ensuring vibrant and active neighborhoods at all times of the day. Toyota’s R&D spaces house robotic construction, 3D printing, and mobility labs, while typical offices flexibly accommodate workstations, lounges, and indoor gardens.
Residences in the Woven City will test new technology such as in-home robotics to assist with daily living. These smart homes take advantage of full connectivity using sensor-based AI technology to perform functions such as automatic grocery deliveries, laundry pick-ups or trash disposal, all while enjoying spectacular views of Mt. Fuji.
Hidden from view in an underground network lies the infrastructure of the city, including hydrogen infrastructure, storm water filtration, and a goods delivery network. The buildings at the Woven City will advance mass timber construction and strive towards carbon neutrality.
By combining the legacy of Japanese craftsmanship with modern technology, Japan’s construction heritage lives on, while building sustainably and efficiently into the future.
Bjarke Ingels Daniel Sundlin Leon Rost Agla Egilsdottir Agne Rapkeviciute Alvaro Velosa Andres Romero Tran Le Jason Wu Cristina Medina-Gonzalez David Iseri Gary Polk Guillaume Evain Isabella Marcotulli Joanne Chen Joseph Baisch Kam Chi Cheng Kayeon Lee Kelly Neill Kristian Hindsberg Lingyi Xu Linqi Dong Lucia Sanchez Ramirez Maki Matsubayashi Melissa Jones Minjung Ku Nasiq Khan Oliver Thomas Pauline Lavie-Luong Peter Sepassi Ryan Duval Shane Dalke Tara Abedinitafreshi Terrence Chew Thomas McMurtrie Tracy Sodder Valentino Gareri Veronica Watson Wes Thompson Xi Zhang Yi Lun Yang Bell Cai Yu Inamoto Yushan Huang Brandon Cappellari Carlos Castillo Christopher Pin Jeffrey Shumaker Jialin Yuan Alexander Jacobson Amanda Lima Soares Da Cunha Andrea Hektor Andy Coward Brian Zhang Duncan Horswill Einat Lubliner Fernando Longhi Pereira da Silva Frederic Lucien Engasser James Donaldson Jennifer Minjee Son Jesper Kanstrup Petersen Jin Park Jonathan Hein Jose Lacruz Vela Louise Mould Mai Lee Margherita Gistri Nicolas Lapierre Olga Khuraskina Omar Mohamed Nabil Mohamed Saad Mowafy Paul Johann Henrich Kohlhaussen Samantha Okolita Sille Foltinger Tore Banke Xingyue Huang Xuechen Kang Benjamin Caldwell Giulia Frittoli Raven Xu Bartłomiej Lew Yiqi Song Lucrezia Picinali Amie Yao Yumiko Matsubara Alessandro Sciolari Shuo Yang Peter Andres Ehvert Ahmad Tabbakh Will Chuanrui Yu Sinam Hawro Yakoob Pernille Uglvig Sangvin Olivia Ann Egeberg Pearlyn Mei Fen Chang Nouran Wael Mohamed Rashad Mohamed Sherif
World Architecture Festival Smart City WAFx Award Winner, 2021
Kume Sekkei
Arup Japan
Placemedia
Sato Facilities
Nikken Sekkei
Squint/Opera Inc.
Mobility in Chain
Atelier Ten
2021
CLIENT
Marc Lore, Junto Group
TYPOLOGY
Urbanism
STATUS
IDEA
SHARE
Telosa is a vision for a new city in America aiming to set a global standard for urban living, expand human potential, and become a blueprint for future generations and future urban environments.
Envisioned collaboratively by Marc Lore and BIG, the 150,000-acre proposal includes eco-friendly architecture, sustainable energy production, and a drought-resistant water system. Telosa has a target population of five million by 2050, with the first phase of construction expected to house 50,000 people by 2030.
A timber skyscraper dubbed “Equitism Tower” in recognition of Telosa’s new economic model for society is planned to serve as a beacon for the city. Telosa envisions transparent governance through Equitism, a model based on the premise that citizens should have a stake in the land; as the city does better, the residents do better. With Equitism, Telosa aims to create a much higher level of social services offered to residents without additional burdens on taxpayers. Equitism Tower’s projected features include space for water storage, aeroponic farms, and a photovoltaic roof.
Surrounding Equitism Tower, the city of Telosa focuses on people-centric design. Telosa’s public realm is vibrant and active, with open space woven throughout the dense city fabric forming its central spine. Lush in native planting, parks host carefully managed reservoirs, which store water for the city and provide all residents with open space within minutes of where they live.
Designed to be a 15-minute city, Telosa’s layout allows workplaces, schools, and basic goods and services to remain within a 15-minute commute from residents’ homes. Vehicles powered by fossil fuels will not be permitted inside city limits, with an emphasis instead being placed upon walkability and the use of scooters, bicycles, and autonomous electric vehicles – including the Sky Tram, part of Telosa’s transport system.
“Telosa embodies the social and environmental care of Scandinavian culture, and the freedom and opportunity of a more American culture."
Telosa will provide a model of how best to incorporate an existing natural environment into a new city’s design and operations to ensure continuity of the natural resource flow. The air quality of the region will be maintained by banning fossil-fuel vehicles, requiring zero stack emissions, and minimizing the heat-island impact of the city to avoid associated air quality issues. Maximum permeability of the city’s footprint for water infiltration and groundwater recharge will require green infrastructure with all buildings, thoroughfares, and open spaces.
The city is committed to instituting a circular materials economy that minimizes the need to extract additional natural resources, and thus, reduce the loss of natural habitats. Most importantly, however, and unlike any city in the world, Telosa will establish a fund to restore critical habitats and preserve the natural resources of the greater region.
Bjarke Ingels Martin Voelkle Alana Goldweit Alejandra Cortes Florencia Kratsman Lingyi Xu Mateo Fernandez Morgan Mangelsen Paul Clemens Bart Terrence Chew Tracy Sodder Cheng Zhong Autumn Visconti Isela Liu Jeffrey Shumaker Jeremy Alain Siegel Douglass Alligood Mengzhu Jiang Norain Chang Frankie Sharpe Juan Diego Perez Diez Philip Andersson Casper Clausen Shuo Yang Luca McLaughlin Catrina Nelson Quanjiang Li Pooja Annamaneni
Buro Happold
Squint/Opera
Two Bridges Film
HELSINGØR, DENMARK
CLIENT
Frederiksborg County | Helsingør Hospital
TYPOLOGY
Health, Interiors
SIZE M2/FT2
6,000 / 64,584
STATUS
COMPLETED
SHARE
Before designing the new Ellsinore Psychiatric Hospital, BIG dove into the programmatic requirements and needs of the client, as well as the daily users of the clinic, it’s staff, patients and relatives. The input from these different groups pointed to several conflicting requirements and ambiguities. To meet these needs and the requirements of modern psychiatric treatment, BIG set out to redefine the traditional hospital typology.
The building opened in 2006 with Crown Princess Mary of Denmark cutting the symbolic red ribbon.
The two level Ellsinore Psychiatric Hospital is tucked into the green and hilly landscape. Half hidden in nature the clinic avoids spoiling the view for the neighboring hospital building and at the same time provides the hospital’s users with a multitude of experiences of the surrounding lake and forest.
The roof construction of the building is a key element in the clinic’s contextual disguise. In places where the building is half rooted underground the green lawn slips over the roof, making the clinic a natural environment for the cure of mental illness.
Functionally the psychiatric clinic is organized into two main programs: a program for living and a program for treatment. The two parts consist of many different and individual functions that nevertheless must work together.
By using a clover structure in organizing the residential program each patient’s room is oriented toward its own part of the landscape – two sets of rooms facing the lake, and one set of rooms facing the surrounding hills. That way the intimate living program has been folded into the landscape being on a level with the lake. Between the functions emerges a new collective space that is embraced by offices and bed units and populated by small patios.
To many psychiatric patients a safe and calm environment is crucial to their well-being. Surroundings, that reminds them of their illness, cause instability and the feeling of being insecure.
In the design concept for Ellsinore Psychiatric Clinic BIG steered clear of all clinical stereotypes: the traditional hospital hallway without windows and rooms on both sides; artificial easy-cleaning materials like plastic paint, linoleum floors or ceilings made of gypsum, etc. Instead, all materials have their natural surfaces. Cast floors in concrete or lively colors and walls made of glass, wood and concrete. Functionally the hospital is tailor-made to modern psychiatric treatment and therapy. Experientially the hospital appears as anything but a hospital.
Part of the hospital contains observed treatment areas where patients for the good of self protection and their surroundings will have limited freedom to move, though without feeling claustrophobically trapped.
The day-and-night sections are spatially open, both offering an overall view to the staff and careful not to make the patients feel themselves observed or under surveillance.
The psychiatric hospital offers rooms for socializing and spontaneous meetings between people and at the same time opportunities for seclusion and contemplation.
The design of the hospital minimizes walking distance across the building, and at the same time provides individual sections with a maximum of autonomy and intimate spaces.
Bjarke Ingels Thomas Christoffersen Finn Nørkjær Leon Rost David Zahle Annette Jensen Ask Hvas Hanne Halvorsen Jesper Bo Jensen Nanna Gyldholm Møller Dennis Rasmussen Jamie Meunier Lene Nørgaard Simon Irgens-Møller Jørn Jensen Louise Steffensen Henrik Juhl Nielsen Henrik Juhl Nielsen Kasper Brøndum Larsen Casper Larsen Ida Marie Nissen Anna Manosa Christian Finderup Jakob Møller Xavier Pavia Pages Jakob Eggen Leif Andersen Anders Drescher Jesper Wichmann
Julien de Smedt / PLOT
Moe & Brødsgaard
Schønherr Landskab
David Mollerup
Lise Weile
PARIS, FRANCE
CLIENT
Sorbonne Université
TYPOLOGY
Education
SIZE M2/FT2
15,992 / 172,136
STATUS
IN CONSTRUCTION
SHARE
The new multidisciplinary research center of Sorbonne University, located between Jean Nouvel’s Institut du Monde Arabe and the open green park of Sorbonne’s Jussieu Campus will become a significant addition to the campus, strengthening the international appeal and openness of the leading French University for Science and Medicine. The facility will bring together academic scholars and the business community, while re-connecting the university physically and visually with the city of Paris.
Located in the visual axis of the Notre Dame Cathedral in a dense context of university buildings from different historical periods, BIG proposes a building geometry that adapts to the specific conditions of all adjoining sides, optimized for daylight, views and accessibility. The three-dimensional envelope retracts from the neighboring facades, opens up towards the Mohammed V Square and the park, and folds into a publicly accessible rooftop landscape, resulting in an adapted sculptural building volume.
A central canyon provides daylight and a visual connection between laboratories and offices. In the atrium a cascade of informal meeting spaces lead to the public rooftop terrace and faculty club. A public stair to the rooftop offers glimpses into the activities of the laboratories which are divided by transparent walls throughout the building to ensure visual connections between the working spaces. The upper levels have panoramic views towards the Notre Dame and the skyline of Paris.
“Like a scientific incubator, Cité de l’innovation Sorbonne Université will provide the physical environment for nurturing growth of cultures and sharing of ideas - through the internal mix of laboratories, research facilities and informal meeting spaces, and through a reunification with the public life of the city."
The iconic view of the Notre Dame cathedral is not only brought into the daily life of the building though the large panoramic windows, but the façade facing Mohammed V Square is also slightly angled, so a mirror image of the cathedral becomes visible from eyelevel on the square – connecting the innovation center visually to its iconic location.
Bjarke Ingels Finn Nørkjær Daniel Sundlin Andreas Klok Pedersen Jakob Sand Aimee Louise Desert Alexander Codda Alex Bogdan Ritivoi Amro Abdelsalam Andrea Hektor Andy Coward Andrea Angelo Suardi Bernhard Touzet Bjarke Koch-Ørvad Boris Kadiyski Cæcilie Søs Brandt-Olsen Duncan Horswill Elena Bresciani Ewa Zapiec Fabio Garau Filip Fot Filip Rozkowski Francisco Castellanos Francois Ducatez Gabrielle Nadeau Gerhard Pfeiler Jonathan Russell Lucie Krulichova Matteo Baggiarini Michael Leef Nanna Gyldholm Møller Quentin Blaising Robert Grimm Roberto Fabbri Sergiu Calacean Simona Reiciunaite Sorcha Burke Timo Harboe Nielsen Tobias Hjortdal Gül Ertekin Andreas Bak Alexandre Carpentier Antonina Tsepurnohh Camille Crepin Edouard Boisse Robinson Neuville Tiina Liisa Juuti Yang Du Jose Ignacio Balaguer Palacios Edward Durie Ricardo Candel Tim Christensen Janis Bronka Thomas Lejeune Emma Isabelle Olsson Ingrid Albina Oliva Lampa Jean Paysant Jesús Fernández Fraile Lore Vyfeyken Alžbeta Hlinová Leo Costa
SPAN
OXO Architectes
Igrec Ingnierie
Bureau Michel Forgue
Franck Boutté Consultants
Theatre Projects
Geoff McFetridge
BONDY, FRANCE
CLIENT
Société du Grand Paris
TYPOLOGY
Infrastructure
SIZE M2/FT2
10,000 / 107,640
STATUS
IN DESIGN
SHARE
The Gare du Pont de Bondy continues the Parisian tradition of utilizing bridges as social spaces and cultural landmarks. Located at the encounter between the communities of Bondy, Bobigny and Noisy-le-Sec, the station is conceived as both bridge and tunnel wrapped around a giant atrium, connecting the riverbank to the train landing. The deepest train tunnels will now open directly to the Parisian sky, and all three surrounding neighborhoods will be united in a single inclusive loop – a new architectural hybrid of urban infrastructure and social space.
The Gare is the connecting element between the recently built parks bringing the canal back to evidence as a public space. The top light is the station’s element of reference: whether one arrives from Bobigny, Bondy, Noisy-leSec or from underground, the large glazing structure identifies the Gare.
In that sense this is not a building that sits on top of the platforms, instead it is a bridge that wraps around the top light, becoming a station and then a tunnel, letting the sunlight down to the platforms, and inviting travelers from all sides of the site.
Bjarke Ingels Jakob Lange Jakob Sand Alexandra Nicolova Alex Bogdan Ritivoi Andrea Angelo Suardi Biqin Li Claudia Bertolotti Ewa Natalia Szajda Filip Rozkowski Floriane Fol Francisco Castellanos Francois Ducatez Gaurav Janey Gerhard Pfeiler Kristoffer Negendahl Laurent De Carniere Margarita Nutfulina Mariana De Soares e Barbieri Cardoso Marie Lancon Martyna Kloda Masa Tatalovic Matteo Baggiarini Michael Leef Orges Guga Pascale Julien Patrice Gruner Quentin Blaising Rahul Girish Robert Grimm Sara Najar Sualdea Tiago Sá Tore Banke Xiaoyi Gao José Carlos De Silva José Carlos De Silva Laurène Marie Alice Lucy Gabrielė Ubarevičiūtė Giedrius Mamavicius Ramon Julio Muros Cortes Vilius Linge Cristina Minguela Jiawen Huang Malgorzata Mutkowska Jean Paysant Shiqi Zhao Wenjun Mai Antoine Gisèle Maes Jacques Zhang Nicoli Attili Pereira Anisoara Crilic Maija Ose SeongHun Yoon Sahil Rattha
Silvio D'Ascia Architecture
Systematica
Elioth/ EGIS Concept
EGIS Bâtiments
Agence Babylone
SNAIK
8'18"
Eiffage
SETEC
HERNING, DENMARK
CLIENT
HB Trapper & Stål A/S
TYPOLOGY
Work
SIZE M2/FT2
920 / 9,795
STATUS
COMPLETED
SHARE
The design brief for HB Trapper & Stål’s HQ was to combine a serene office environment with the excitement of a large, impressive showroom. While originally manufacturing primarily steel stairs and balconies, HB Trapper & Stål has expanded into other fields of the building process, including bespoke wall, floor, and ceiling solutions defined by high-quality finishes and detailing.
With the facilities to manufacture and assemble most parts of the building already on-site, it was important that the new administration building exemplify both the manufacturing capabilities of the company, and the versatility of the steel material that underscores HB Trapper & Stål’s expertise.
HB Trapper & Stål co-designed the building and acted as the main contractor. Minimizing construction costs and the carbon footprint of the renovation were key factors in the design of the project. As such, the new building is an adaptive reuse project that integrates parts of three existing buildings, celebrating exposed structures and raw material surfaces: the exterior north wall of the manufacturing building, the foundation and floor slab of the old administration building, and most of the original brick administration building, reducing the project’s material use.
On the exterior, the building is clad in full-height, weathered Corten steel plates on two sides, blending the building in with the red brick manufacturing buildings, while a simple glass façade wraps the other two sides.
Inside, several small new spaces, together with the existing reused buildings, make up a small village of functional areas. This subdivides the large space that is defined by the exterior steel and glass skin, providing visitors with a glimpse of the unique material properties of different types of steel.
The building orients all work areas towards the north, maximizing diffused daylight and minimizing solar heat gain. The roof integrates solar panels with a large skylight, providing further diffused daylight to the office areas and functioning as part of the building’s hybrid natural/mechanical ventilation system, resulting in low energy use and reducing running costs for the building.
The close collaboration with our client also allowed for bespoke steel designs that could be quickly mocked up and tested on site, including everything from door handles and meeting tables to kitchen elements, railings, electric outlets, ventilation grills, and glass façade mullions.
Finn Nørkjær Ole Elkjær-Larsen Frederik Lyng
HB Trapper
NEVADA
Scaled to 1/500,000th of the Earth’s surface, the inflatable metallic sphere is a source of social gravity and shade for a temporary city in the Nevada desert attended by more than 70,000 people each year.
The planet like sculpture is an inflated spherical mirror, constructed of the same fabric as NASA weather balloons and supported by a 32 m-long inclined steel mast, baseplate, and foundation anchors.
The Orb’s material is designed to easily inflate and deflate, leaving no trace.
During the day, The Orb and life below the installation reflects onto its belly to serve as a beacon in the night and a destination in the desert.
Because of The Orb’s curvature, it reflects the space and people around it, showing the social energy and exchange from an entirely new perspective – essentially turning public life into public artifact.
Bjarke Ingels Kai-Uwe Bergmann Thomas Christoffersen Daniel Sundlin Agustin Perez-Torres Martin Voelkle Leon Rost Jakob Lange Alana Goldweit Alvaro Velosa Jason Wu Corliss Ng Cristina Medina-Gonzalez Elizabeth Mcdonald Emmett Walker Fabian Lorenz Florencia Kratsman Guillaume Evain Isabella Marcotulli Jakob Henke Jan Leenknegt Jelena Vucic Kayeon Lee Kelly Neill Linus Saavedra Veronica Acosta Mattie Kennedy Max Moriyama Melissa Jones Michael Rene Hansen Morgan Day Patrick Hyland Peter Sepassi Phillip Macdougall Richard Elbert Ryan Harvey Sanam Salek Sebastian Claussnitzer Seo Young Shin Simon Scheller Sören Grünert Taylor Hewett Thomas Smith Tracy Sodder Lawrence-Olivier Mahadoo Autumn Visconti Casey Tucker Chris Tron Ji-Young Yoon Jeremy Alain Siegel Abigail Kelly Alda Sol Hauksdóttir Alessandro Zanini Alexander Dennis William Niemantsverdriet Alex Bogdan Ritivoi Andy Coward Anna Bertolazzi Ariel Diaz Athena Morella Andy Young Bart Ramakers Benjamin Novacinski Benson Chien Catalina Rivera Rothgaenger Cæcilie Søs Brandt-Olsen Daria P. Stark Duncan Horswill Emily Bauer Ewa Zapiec Filippo Testa Gabriel Hernandez Solano Giulio Rigoni Henriette Helstrup Hilda Heller Hongduo Zhou Hugo Yun Tong Soo Jakub Klimes Jarrod Caranto Jakub Wlodarczyk Jennifer Dudgeon Jonas Aarsø Larsen Kim Christensen Laura Wätte Laurent De Carniere Luca Pileri Mads Christian Klestrup Pedersen Manon Otto Mariana De Soares e Barbieri Cardoso Mattia Di Carlo Michael Leef Nicolas Lapierre Nicole Passarella Pia Møller-Holst Raphael Ciriani Riccardo Garrone Samantha Okolita Sarkis Sarkisyan Seunghan Yeum Timo Harboe Nielsen Tore Banke Xinying Zhang Chelsea Chiu (Yeuk Lam) Benjamin Caldwell Dong-Joo Kim Karolina Bouros Ma Ning Sebastian Grogaard Ola Sobczyk Weronica Zaborek
None
COPENHAGEN, DENMARK
CLIENT
Danish Architecture Center
TYPOLOGY
Culture
STATUS
COMPLETED
SHARE
FORMGIVING – An Architectural Future History from Big Bang to Singularity explores how the world around us has taken shape – and has been given shape – from the past to the present, with different BIG projects as glimpses of and gifts to our future.
The 1,350 m2 solo exhibition began with the Big Bang, the oldest known point in time and traversed the stairway of Danish Architecture Center’s BLOX building to lead visitors into the main gallery dedicated to the present: projects that populate the drawing boards, model workshops and databases across BIG’s studios worldwide, providing hints of the future.
At the core of BLOX, the main gallery hosted 71 projects grouped according to the Gifts they each give to their users, neighborhood, city, landscape and environment in the form of 10 strategies: Adapt, Show, Respond, Marry, Host, Lift, Bond, Productize, Grow and Pool.
“The Danish word for ‘design’ is ‘formgivning’ – which literally means, to give form to that which has not yet been given form. In other words: to give form to the future. And more specifically: to give form to the world that we would like to find ourselves living in – in the future. To create the sense of how the world around us has taken shape – and has been given form – from the past to the present – we have transformed the stairs of the Danish Architecture Center into a timeline counting down from the Big Bang to the present. Our projects provide glimpses of specific fragments of our future five, ten, and fifty years into the future. Rather than attempting to predict the future, we have the power to propose our future.”
“The urban development of the future needs architects who can walk unexpected paths. Bjarke Ingels turns huge, global challenges into limitless possibilities. He is a Danish world phenomenon who mobilizes sustainable urban development with spirit, creativity and imagination. BIG shows us that architecture can be unpretentious and down to earth. Realdania is delighted to support this exhibition, which demonstrates through play and learning that architecture creates the framework for our lives and therefore has an impact on us all.”
The “Golden Gallery” dedicated to LEGO allowed children and adults to imagine, co-create and co-habit the world they want to live and play in.
25 BIG-designed buildings were recreated in LEGO bricks by AFoL (Adult Fans of LEGO) master builders from all over the world. Each model was paired with the building’s three-dimensional digital information model that embodies all technical aspects of the project – from the functional layouts, structure and circulation to the mechanical services and materials – into a single digital twin of the built reality. With these two data points – the ‘low-res’ physical abstractions of the LEGO models and the ‘high-res’ digital specifications – visitors could see the complexity behind the playful simplicity.
The timeline continued as visitors descended the stairs from the present to the Singularity: the furthest hypothetical point in time predicted by futurist Ray Kurzweil. Each stair landing expanded on the future of Thinking (emergence of artificial and collective intelligence); Sensing (virtual and augmented reality); Making (manual construction to robotic manufacturing); and Moving (Interplanetary migration).
A catalogue exploring the notion of Formgiving was published by Taschen in 2020, marking the third collaboration between BIG and the publisher.
Bjarke Ingels Kai-Uwe Bergmann Jakob Lange Brian Yang Andreas Klok Pedersen Jakob Sand Catherine Huang Adam Poole Jan Leenknegt Marius Tromholt-Richter Peter Sepassi Elnaz Rafati Jesslyn Guntur Bernardo Schuhmacher Ada Gulyamdzhis Agnieszka Majkowska Alexander Jacobson Amanda Lima Soares Da Cunha Ana-Maria Vindfeldt Anders Holden Deleuran Andre Enrico Cassettari Zanolla Andy Coward Andrea Angelo Suardi Artemis Antonopoulou Carmelo Gagliano Cæcilie Søs Brandt-Olsen Daria P. Stark Davide Pellegrini Dimitrie Grigorescu Dominiq Nana Osei Kwabena Oti Duncan Horswill Eduardo Javier Sosa Trevino Edward Connor Burnett Ella Coco Murphy Francisca Christina Marga Hamilton Gabrielle Nadeau Geetika Bhutani Giovanni Simioni Ipek Akin Irie Meree Izabella Banas James Caruso Jaemin Seo Jagoda Helena Lintowska James Donaldson Jens Majdal Kaarsholm Jiyoon Lee Karolina Olga Krzyżanowska Kongphob Amornpatarasin Kristoffer Negendahl Mads Primdahl Rokkjær Mai Lee Mantas Povilaika Marija Lukoseviciute Mathis Paul Gebauer Matteo Pavanello Mattia Di Carlo Mauro Saenz de Cabezon Aguado Nicholas Flutter Nikolaos Romanos Tsokas Ombretta Colangelo Palita Tungjaroen Paula Madrid Pernille Kinch Andersen Qamelliah Yusuph Nassir Ricardo Diogo Chamacho Vieira De Oliveira Robert Siegfried Bichlmaier Rron Bexheti Scott Sung Joon Moon Tiffany Wong Tobias Hjortdal Tore Banke Victor Moegreen Walid Bhatt Søren Dam Mortensen Charlotte Chan Cheng-Huang Lin January Chen Norain Chang
Jeffrey Inaba
Adam and Rebekah Neumann
Jonah Nolan and Lisa Joy
Aaron Koblin
Chris Milk
Douglas Coupland
David Eagleman
Jeppe Hein
Scott Dadich
Andrew Zuckermann
Michael Rojkind
Didier Lootens
Solène Wolff
Jan Bunge
TED
Mangoshake Studio
BIG Lego Builders: Anders Thuesen<br> Anders Horvath<br> Anne Mette Vestergaard<br> Are Heiseldal<br> Elisabeth Horte<br> Emil Lidé<br> Esben Kolind<br> Glenn Knoesgaard<br> Helgi Toftegaard<br> Jan Smed<br> Jessica Farrell<br> Lars Barstad<br> Lasse Vestergaard<br> René Askham<br> Rocco Buttliere<br> Trine Dalsgaard Jensen<br> Zio Chao<br> Tormod Askildsen<br> Tanja Friberg
BETHEL WOODS, UNITED STATES
CLIENT
Klein House
TYPOLOGY
Residential, Interiors
SIZE M2/FT2
14 / 150
STATUS
COMPLETED
SHARE
Klein House is a building scaled down to a product, sized to be delivered on site in modules made of 100% recyclable materials. Future homeowners can purchase, tailor, and build the house in any location for any purpose, from weekend getaways to a guest room, a music studio, or a creative retreat.
The design is an evolution of the traditional
A-frame cabin, known for its pitched roof and angled walls, which are easy to construct and known for being durable in harsh climates.
By rotating the structure 45 degrees, the lowest part of the house is transferred to two corners, maximizing the ceiling height inside to a soaring 13 ft height.
Generous frameless windows and marine-grade canvas stretch over the structure to create a seamless, weatherproof enclosure. The exposed timber frame and dark insulating cork bring nature inside, while accentuating views out to the wilderness. A small fireplace is nestled in one corner, while the off-grid equipment is tucked in the back, supporting a fully reliable and self-powered home.
“The possibility of owning a small getaway retreat that is designed with the utmost care for living quality and built with the highest standard of craftsmanship is what Klein is all about. The idea is to offer a variety of tiny homes designed by some of the world’s leading architects, starting with BIG.”
“Rotating the classic A-frame structure 45 degrees means that the lowest part of the house only touches on two corners, maximizing the wall height inside. A45 becomes a more spacious version of the original A-frame and ends up having an interesting volume - from certain angles it almost looks like a cube and from other angles it looks like a spire or a classic piece.”
Klein’s crystal-like shape gives the cabin an ever-changing appearance – from certain angles a simple cube, from others a tapered spire or a classic A-frame silhouette.
Bjarke Ingels Thomas Christoffersen Max Moriyama Jian Yong Khoo Kalina Pilat Sara Ibrahim Abed Tianqi Zhang Rune Hansen
AIA Small Projects Award, 2019
ArchDaily Building of the Year, 2019
Søren Rose Studio
Dinesen
Morsø
Gaggenau
Kvadrat
Carl Hansen & Søn
Suite New York
Københavns Møbelsnedkeri
XAL
Vola
DUBAI, UNITED ARAB EMIRATES
CLIENT
Government of United Arab Emirates
TYPOLOGY
Space
SIZE M2/FT2
56,810 / 611,503
STATUS
IDEA
SHARE
Mars Science City is a prototypical test site for a sustained city on Mars. Using the same techniques as on the Moon – robotic construction, excavation, 3D printing, and inflatable membranes – BIG aims to build a campus on Earth to host education and engineering, science and agriculture, conferences, and exhibitions related to interplanetary exploration and settlement.
Working and living in Mars Science City will allow us to gain experience with climate control, safety, quality of construction, and resilience of human-made ecosystems that will be invaluable when we finally go to Mars and to our work on Earth. Part academic, part commercial, part exhibition, it will act as a Martian embassy on Earth – the first foothold of our neighbor planet on Terran soil.
Mars is our immediate neighbor, one spot farther away from the Sun. When Earth and Mars are aligned, it only takes three months to get there.
Designing to low gravity, low atmospheric pressure, extreme colds, and high levels of radiation radically changes the architect’s tool kit and the resulting forms and spaces.
Often referred to as The Red Planet due to the iron oxide prevalent on its surface, at nightfall, fine-grain dust particles in the thin atmosphere turn the Martian sunsets blue.
Due to its rotational period, as well as its axial tilt relative to the ecliptic plane, its season and day cycles are extremely similar to Earth’s. It is the home to the highest mountain in the Solar System, Olympus Mons – a staggering three times taller than Mount Everest. It is also home to Valles Marineris, one of the largest canyons in the Solar System. Mars has two tiny moons, Phobos and Deimos – the Greek gods of fear and terror.
Mars has an abundance of regolith, which can get sorted into ice for water, stones, and sand. Sorting the sand further creates aluminum and glass to make technology and solar cells. This leads to the production of power; with power and water, we can make electrolysis and split the water into hydrogen and oxygen.
With the CO2-rich atmosphere on Mars, we can use a Sabatier reactor to create methane for rocket propellant – to enable travel back to Earth.
The byproducts are water and carbon monoxide. Combined with the iron oxide, we can make steel and with further chemical reactors, we can make hard and soft plastics! Every single resource will be recycled. The soft plastics will give us inflatable membranes, so we can make pressurized environments where we can grow plants… and have rootzone gardens for water purification so we can even start enjoying the water. We can create agriculture, hydroponics, and aquaponics to grow food… to sustain human life!
BIG has created an entire human-made ecosystem working with the ingredients
that are already there plus the knowledge, creativity, and tools that we bring from Earth.
Learning from Earth, we basically have three different ways to build:
Inflatables are great for creating pressurized environments, but not really for shielding
against radiation or meteors. 3D-printed structures using local regolith provide shelter
and privacy but insufficient protection—and finally excavated spaces provide full protection but no daylight. So no alternative works on its own, but combined they tick all boxes!
The modules can multiply and combine to form neighborhoods and cities leading to a human habitat in 2217. In the meantime, the Mars Science City prototype will be built in Dubai, in a landscape visually similar to Mars, but a lot warmer.
"When you begin to inhabit a world that has no existing eco-system, environmentalism takes on a whole new meaning. The challenge is not to preserve the existing environment, but rather to design and engineer a whole new man-made ecosystem, making us take the step up from custodians to creators of our own little Martian circle of life."
People will be able to walk the 3D-printed streets of a Martian town and experience how living on Mars will be very different from the pre-conception of living in a small confined space.
At its most fundamental, architecture is the art and science of making our world more suitable for human life. This becomes fundamentally clear when we venture beyond our Terran origins to settle in foreign worlds. The most successful architecture is that of vernacular architecture – where it adapts to the local climates and landscapes.
The question “Why Mars” comes up often with the many issues we face on Earth. However, looking at the 17 sustainable development
goals of the United Nations, eight of them deal directly with the built or planned environment. Earth has 1.5 billion cubic meters of water while Mars only has 5 million; Earth has rather abundant agriculture, while on Mars we have to be 10 times more efficient; on Earth, the main source of global warming is our reliance on fossil fuels, while Mars has no fossil fuels – because there are no fossils – so all power will be renewable. The very same principles and technologies that will allow us to live on Mars are the ones that will make us great custodians on the planet we live on today.
The answer to our challenges here on Earth may very well be found on Mars!
Bjarke Ingels Jakob Lange Andreas Klok Pedersen Andrea Terceros Barron Andy Coward Cæcilie Søs Brandt-Olsen Christian Eugenius Kuczynski Diana Daoud Dimitrie Grigorescu Duncan Horswill Teodor Cristian Fratila Hugo Yun Tong Soo Ivaylo Ignatov Joanna Anna Jakubowska Joanna M. Lesna Kristoffer Negendahl Luca Pileri Mattia Di Carlo Ovidiu Munteanu Paula Madrid Sze Ki Wong Tore Banke Tyrone Cobcroft Ulla Hornsyld Viktoria Millentrup Yasmin Asan Yehezkiel Wiliardy Manik João Albuquerque
Mohammed bin Rashid Space Centre
Dubai Municipality
BIG Landscape
BIG Ideas
BIG Engineering
LOS ANGELES, UNITED STATES
CLIENT
London & Regional Properties
TYPOLOGY
Work, Residential, Retail
SIZE M2/FT2
241,546 / 2,600,000
STATUS
IN DESIGN
SHARE
The Arts District in Los Angeles is experiencing a rapid renaissance, drawing creatives to the city from all types of fields, from fine arts to engineering. When hired to design Los Angeles Arts District (LAAD), or 670 Mesquit – a mixed-use development incorporating housing, offices, a hotel, education, and public spaces – BIG asked: how can the Arts District be renewed by embracing rather than replacing the qualities that have spawned this unique urban culture?
Located along the Los Angeles River, 670 Mesquit consists of four connected buildings rising as high as 34 stories. Like a flexible framework, the project operates on two scales: the big bare bones of the buildings and the human-scale completion by its individual inhabitants.
Downtown Los Angeles today is composed of different areas ranging from a fashion district to Skid Row, while serving as the hub of the city’s Metro rapid transit system. The Arts District sits on the eastern edge of this vibrant neighborhood, with the city community planning boundaries defined as Alameda Street to the west, which blends into Little Tokyo, First Street to the north, the Los Angeles River to the east, and Violet Street to the south.
The Arts District and its immediate surroundings are paved with historic buildings and industrial structures. The warehouses, most of them dating back to the turn of the 20th century, were built cost efficiently and highly functionally with prefabricated concrete or steel elements. Most of them offer high quality, open spaces with ultimate flexibility. The raw and industrial beauty of the warehouses is typical for the neighborhood, and many have been retrofitted into something new.
The warehouses and Los Angeles’s industrial past become inevitably important when defining the future character of the Arts District.
BIG’s research included The Case Study House program, initiated by the editor of Arts and Architecture magazine, John Entenza. The program ran intermittently from 1945 until 1966 and holds a significant role in the emergence of American modernist architecture.
The goal of the program was to enable architects to design and build low-cost modernist houses. It resulted in some of the most successful residential designs in the period, setting the image of California Modern and the tone for BIG’s design for LAAD.
At the new LAAD, the freedom of the warehouse loft meets the individual customization of the stick-built case study house. The large size of the modules allows interior spaces to be subdivided based on program types and tenant needs.
The coexistence of the two scales – the industrial and the human, the warehouse and the case-study house – turns the ancient dilemma between the generic and the specific inside out.
Bridging the gap between the Arts District and the Los Angeles River, the proposed park will be built above the existing freight rail line, fulfilling the long-awaited goal for the neighborhood. The park, rooftops, and ground level public spaces, landscaped by Studio-MLA, are designed to host community events such as farmer’s markets, movie nights, and yoga classes.
Reaching 34 stories at the highest point, the stepped complex will include 676,000 sq ft of office space and approximately 895 residential units, including 144 below-market rate units. A 271-room hotel, charter elementary school, retail and restaurant spaces, gym, gallery, and a grocery or farmer’s market will also be incorporated.
“As a gateway to the Arts District and the LA river, LAAD will constitute a major step toward reclaiming and transforming the river bank into a vital new urban landscape that can be enjoyed and appreciated by residents and visitors to this vibrant part of Los Angeles.”
Bjarke Ingels Thomas Christoffersen Daniel Sundlin Beat Schenk Alejandra Cortes Andreas Buettner Aran Coakley Tran Le Dominyka Voelkle Hector Romero Jakob Henke Jan Leenknegt Julie Kaufman Melissa Jones Minjung Ku Neha Sadruddin Nojan Adami Pauline Lavie-Luong Sanam Salek Sang Ha Jung Stephanie Hui Simon Scheller Tara Abedinitafreshi Terrence Chew Tracy Sodder Yi Lun Yang Youngjin Yoon Casey Tucker Jialin Yuan Brian Zhang Chengjie Jacob Li Davide Maggio Denys Kozak Derek Wong Douglass Alligood Gabriella Den Elzen James Caruso Juan David Ramirez Lasse Kristensen Mateusz Wieckowski-Gawron Nicole Passarella Ovidiu Munteanu Phawin Siripong Stephanie Choi Wells Barber Yixin Li Tom Lasbrey Ania Agnieszka Podlaszewska Norain Chang Sylvia Sijia Zhou Frankie Sharpe Flora Bao Mama Qicheng Wu Amie Yao Luca McLaughlin Michelle Duong Gus Steyer Ahmad Tabbakh Jasmine Idiakhoa Abdur-Rahman Harunah San Yoon
Plus Development
Gruen Associates
Studio-MLA
tk1sc
Thornton Tomasetti
Fehr & Peers
Arup & Partners
HANGZHOU, CHINA
CLIENT
OPPO
TYPOLOGY
Work
SIZE M2/FT2
229,330 / 2,468,488
STATUS
IN DESIGN
SHARE
Founded in 2004, OPPO has grown to become China’s largest smartphone company in a short period of time. OPPO’s new R&D HQ building in Hangzhou’s Future Sci-Tech City represents a commitment to the brand’s spirit of endless innovation in the pursuit of perfection.
Hangzhou, colloquially know as ‘Heaven on Earth’, is not just a hub for innovation – it is also home to China’s most popular natural attractions including three of the world’s 55 UNESCO Heritage sites. The city has been shaped by a rich cultural history of technology, information exchange and trade for over 5,000 years as one of the origin sites of the Silk Road and Grand Canal.
BIG began working with the leading global smart device brand at the beginning of 2019 to create an R&D Headquarters and a masterplan.
Prominently located in the heart of Yuhang District, Hangzhou, OPPO R&D Headquarters rests between a natural lake, an urban center, and a 10,000 m2 park. As an anchor point along a major access road stretching east to west from Hangzhou, the OPPO R&D Headquarters Tower will be an iconic landmark and gateway to the Future Sci-Tech City and Hangzhou itself.
The needs of contemporary tech companies frequently put them in a position to choose between ideal deep and flexible floor plates to support creative and dynamic workspaces, and shallow floor plates that provide optimal work environments including access to daylight and views that benefit employee well-being and productivity.
The new OPPO R&D Headquarters, or O-Tower, resolves these competing requirements by translating a traditional office slab with the perfect depth for access to daylight into a cylindrical courtyard building that is compact yet also providing large, contiguous floor area. Pushing down the southern edge of the building to the ground minimizes the external surface area of the more solar exposed façade while maximizing views out from the inward façade, which is in turn self-shaded from solar gain by the geometry of the tower. The massing is a manifestation of a building form optimized to reduce energy use and maximize access to natural light.
“Through this project, Hangzhou will become one of the most important centers of research and development for OPPO in China. The iconic expression of the landmark O-Tower designed by BIG is perfectly complemented and enhanced by Yuhang's beautiful and pleasant natural waterbody and wetland landscape. Looking forward into the future, we believe through our collaboration, OPPO’s Global Mobile Terminal R&D Headquarters will not only be a perfect representation of OPPO’s brand identity and culture, but will also become the most iconic landmark in Yuhang, Hangzhou. This will precisely represent the keystone in OPPO’s hundred-year-plan.”
A series of triple-height void spaces and interconnected terraces under the sloping O roof surface will provide visual and physical connectivity between floors, and the opportunity to introduce biophilic social spaces and shortcuts for all OPPO staff. These spaces will bring human interaction out to the facades, where staff can enjoy views out while populating and activating the skyline of the city.
Wrapped with adaptive façade louvers that are oriented according to sun angles and building geometry to minimize solar gain, the façade will become a fingerprint for the building, with a specific imprint that exists only for the O-Tower, and only in Hangzhou. The fingerprint façade will reduce solar gain by up to 52%, providing significant savings for cooling loads and better thermal comfort for OPPO staff, while at the same time reducing glare, reflectivity and light pollution.
At the heart of the O-Tower, a publicly accessible courtyard will become an urban living room for the city. The mineral hardscape at its center transforms into a green and lush landscape at the periphery as it extends out to the waterfront. This urban oasis provides fresh air, retains water, and supports a biodiverse public realm connected to the daily life of the city.
“Technology at its best should be a seamless extension of life. The new OPPO R&D Headquarters embodies this notion, sitting with ease in the scenic wetlands of Hangzhou, while negotiating between the dense urban fabric on one side and the natural landscape on the other. It will be an architectural manifestation of an OPPO product: effortlessly elegant, while elevating the quality of human life in the city.”
The ground floor of the O-Tower will be open with an interconnected public space that seamlessly leads visitors and staff through lobbies, exhibition spaces, or out to the park. The first three floors will be reserved for public programming including exhibition space, conference centers, a canteen, and an incubator for external workshops.
Within the R&D Headquarters will be a variety of flexible floor plates from spacious and large floors suitable for R&D departments and special projects, to smaller more traditional floors for administrative and executive functions. All floors of the building integrate workspaces with biophilia and social spaces.
“We have attempted to imagine the future work environment of OPPO to be sustainable on a triple bottom line: economically, ecologically and socially. The compact form folding in on itself provides large flexible floorplates with the daylight access and fresh air of a slender tower. The adaptive louvered façade omits incoming solar glare and thermal heat gain, enhancing the passive performance of the building. The tilted loop of the warped roof creates a social shortcut for the OPPO employees and their collaborators connecting the ground to the summit. And the central oasis and the surrounding wetland park expands the public realm into the heart of the complex. Each element is intrinsically intertwined forming the melted loop that is perceivable at all scales - from the urban landmark to the human experience - becoming a manifestation of the design simplicity that is an intrinsic part of OPPO’s brand,”
Bjarke Ingels Brian Yang Catherine Huang Florencia Kratsman Rasam Aminzadeh Weronika Siwak Zhonghan Huang Ada Gulyamdzhis Adam Busko Adrianna Karnaszewska Agnieszka Magdalena Trzcińska Agnieszka Wardzińska Aimee Louise Desert Aimee Louise Desert Alda Sol Hauksdóttir Alessandro Zanini Alexander Jacobson Anders Holden Deleuran Andrea Hektor Andy Coward Bart Ramakers Buster Christensen Camille Breuil Carlos Ramos Tenorio Cristina Giménez Daniel Ferrara Bilesky Daniel Pauli Davide Tarditi Eddie Can Eric Li Ewa Bryzek Filip Fot Geetika Bhutani Geetika Bhutani Cris Guoyu Liu Jan Magasanik Jens Majdal Kaarsholm Jonathan Russell Juhye Kim Karim Muallem Kekoa Charlot Kristoffer Negendahl Laura Kovacevic Liang Zhang Lito Karamitsou Mads Mathias Pedersen Mads Primdahl Rokkjær Malka Logo Martino Hutz Mengyuan Li Nandi Lu Naphit Puangchan Omar Mohamed Nabil Mohamed Saad Mowafy Ombretta Colangelo Ovidiu Munteanu Petros Palatsidis Polina Galantseva Roberto Fabbri Seongil Choo Shengpeng Mao Steen Kortbæk Svendsen Stefan Plugaru Tomas Karl Ramstrand Tore Banke Tyrone Cobcroft Ulla Hornsyld Xavier Thanki Xiaochang Qiu Xingyue Huang Yueying Wan Yueying Wan Yunus Alperen Basak Yusheng Huang Zhehan Shawn Tang Zuzanna Eugenia Montwill Gül Ertekin Søren Dam Mortensen Hung-Kai Liao Maria Capuozzo Chiara Arena Kwang Hoon Lee Mats Kolmas Eugenio Superchi Andra Belea Celine Linxi Wu Su Myat Nge Nge Finn Quang Lôc Nguyen Julia Gotovski Shuting Zhang Przemyslaw Chmielarski Martyna Sylwia Kramarz Edoardo Avellino Elisa Evelyne Annick Niglis Max Alexander Bonecker Natalia Politano Paula Herrera Lahoz Giulio Mennini Zhaoqi Chen Gwanghyeon Park Minh Do Quang Will Chuanrui Yu Jeremias Sas Iros Lucía García De La Peña Julia Szalkiewicz Nancy Nobrega Philip Kaefer Oliwia Jagla Jiayao Zhao Olaf Grzegory Kai Siyu Tian
ZIAD
WSP
RBS
RFR
CCGT
BPI
Savills
TFP
UAD
WASHINGTON DC, UNITED STATES
CLIENT
The Smithsonian Institution
TYPOLOGY
Culture
SIZE M2/FT2
107,767 / 1,160,000
STATUS
COMPLETED
SHARE
Since its founding in 1846, the Smithsonian Institution has grown to become the world’s
largest hub of 19 museums and galleries, research facilities, and educational institutions. This campus constellation is mostly clustered along the National Mall in Washington D.C.
Based on extensive feedback from the community, BIG’s vision for the Smithsonian Institution masterplan seeks to improve and expand existing facilities; create clear connections, access points and visibility between the museums and gardens; and to replace aging building mechanical systems that have reached the end of their lifespan, including structural reinforcements of the Castle to withstand potential seismic activity.
Located along Independence Avenue SW from 7th to 12th street, the roughly 17-acre site includes the Castle, the Arts and Industries Building, the Freer Gallery, and the Hirshhorn Museum and Sculpture Garden – all individually listed or eligible for listing on the National Register of Historic Places – and the mostly subterranean Quadrangle Building which is home to the National Museum of African Art, the Sackler Gallery of Art and the S. Dillon Ripley Center.
The Castle is the cradle of the Smithsonian,
and its eclectic architecture somehow
captures the diversity and breadth of the
Smithsonian today. With its location at the
center of the South Mall campus, the Castle is
not only the historical point of departure, but
also the physical center of the Smithsonian.
BIG proposes to rebuild the roof garden south
of the Castle as a green island surrounded by
a “moat” of skylights, flooding the interiors
with light and views of the sky above. By
lifting the northeast and northwest corners,
the entire landscape opens up toward the
Mall, revealing the underground museums to
the public.
Underneath, the museums are flooded in
daylight from the glass moat above, that also
provides visual clues as to where people are
in the campus. Direct views of the Castle, the
Freer, and the Arts and Industries Building
above, provide an intuitive orientation below
and above ground.
BIG intends to preserve the peaceful nature of the Haupt Garden and its diverse landscape, while also serving the wider needs of DC and the growing Southwest Ecodistrict community.
Bjarke Ingels Kai-Uwe Bergmann Thomas Christoffersen Martin Voelkle Alana Goldweit Alvaro Velosa Aran Coakley Jacob Karasik Julian Ocampo Salazar Otilia Pupezeanu Sean Franklin Emily Chen Ziad Shehab Stephen Kwok Jeremy Alain Siegel Aaron Hales Alexandre Hamlyn Andrew Hong Andriani Atmadja Annette Miller Ava Nourbaran Benjamin Dinapoli Benjamin Novacinski Cadence Merrie Bayley Choonghyo Lee Chris Falla Daisy Zhong Daniele Pronesti Daniel Kidd Doug Stechschulte Gabriel Hernandez Solano Janice Rim Jennifer Shen Jihoon Hyun Kalina Pilat Katarzyna Starczewska Kristoffer Negendahl Lina Bondarenko Mahsa Malek Manon Otto Ola El Hariri Ravina Puri Saecheol Oh Sara Ibrahim Abed Stephen Steckel Suemin Jeon Taylor Fulton Tianqi Zhang Tore Banke Vincent Fulia Wells Barber Yehezkiel Wiliardy Manik Zhifei Xu Tammy Teng Wesley Chiang
AIA National Honor Award for Regional and Urban Design, 2016
Society for College and University Planning (SCUP) Excellence Honor Award, 2015
AIANY Design Awards Project Merit, 2015
Surfacedesign Inc.
Robert Silman Associates
GHT Limited
EHT Traceries
Stantec
Atelier Ten
VJ Associates
Wiles Mensch
PE Group
FDS Design Studio
Kleinfelder
TIRANA, ALBANIA
CLIENT
Fusha LLC
TYPOLOGY
Culture
SIZE M2/FT2
8,000 / 86,111
STATUS
IN CONSTRUCTION
SHARE
The bow tie-shaped National Theatre of Albania is a three-in-one cultural venue tailored to Tirana’s thriving theatre and performance art scene. Located in the cultural and administrative heart of downtown Tirana, adjacent to the iconic Skanderbeg Square, the National Opera and the National Art Gallery, the new building replaces an aging theatre building that no longer met the needs of the actors, guests, or the general public.
The 9,300 m2 contemporary venue will host local and touring theatre companies in the nation’s capital, bringing three new indoor performance spaces, a rooftop amphitheater as well as a covered public space underneath the building, reinforcing the city’s goal for more urban gathering places in Tirana.
The prism shaped volume is compressed and lifted in the center, creating connections and public plazas on both sides of the theatre at street level. Visitors and theatre enthusiasts can enter the building from either side or simply stay under the arch of the building to enjoy impromptu performances and other cultural events.
The two main facades of the National Theatre of Albania are opened up to expose the spaces inside the building to the public outside. One side reveals a foyer, lounge, bar, and restaurant as well as two experimental stages to passersby, like rooms in a doll house.
The other side reveals the entire section of the backstage, side stages, under stage, and fly tower, exposing the entire theatre machine to curious observers. Where a theatre typically wouldn’t be open to the public until the early evening, the new Albanian National Stage will become a spectacle of production as well as performance throughout the day.
"Our design for the new National Theatre of Albania will continue the city’s efforts for making Tirana’s public spaces more inviting and its public institutions more transparent. The theatre is conceived as two buildings connected by the main auditorium: one for the audience and one for the performers. Underneath, the theatre arches up from the ground creating an entrance canopy for the audience as well as for the performers, while opening a gateway to the new urban arcade beyond. Above, the roof mirrors the archway, forming an open-air amphitheater with a backdrop to the city’s skyline."
The program organization of the venues informs the bow tie-shaped volume on the outside: the main auditorium is located in the middle, sandwiched by the front-of-house activities facing south, and all of the back-of-house activities and services to the north. The facades on each side of the building reveal the interior program to passersby outside, creating a storybook for the public and allowing the theatre operation to act as a stage in its own right.
A rooftop venue and café are accessible to the public as well. The sloping of the roof creates an amphitheatre-like space that is framed by a dramatic backdrop of the city itself. With open venues, one sheltered and one with a rooftop view – and traditionally hidden theatre spaces being revealed out towards the city – the new National Theatre of Albania will be both stage and actor in the city of Tirana.
Bjarke Ingels Finn Nørkjær David Zahle Catherine Huang Adrianna Karnaszewska Annette Jensen Alexander Dennis William Niemantsverdriet Alex Bogdan Ritivoi Anna Wiktoria Wozniak Anna Wiktoria Wozniak Anton Olof Malte Ling Arvin Nadimi Brian Lee Bo Ying Christopher Buckley Taylor Claudia Bertolotti Dimitrie Grigorescu Eva Seo-Andersen Fabiana Cortolezzis Federica Fogazzi Ipek Akin Izabella Banas Jacek Baczkowski Jens Majdal Kaarsholm Jinho Lee Juhye Kim Juras Lasovsky Ka Yiu Karry Li Kekoa Charlot Kei Atsumi Liliana Cruz Lucas Stanley Carriere Luca Pileri Marcela Dominika Rydalska Matteo Baggiarini Matteo Dragone Matteo Pavanello Mauro Saenz de Cabezon Aguado Milyausha Garaeva Nataly Timotheou Norbert Nadudvari Paula Joanna Tkaczyk Rihards Dzelme Seda Yildiz Stefan Plugaru Tobias Hjortdal Tomas Rosello Barros Tore Banke Tyrone Cobcroft Wei Lesley Yang Yasmin Bianca Kobori Belck Carlos Suriñach Penella Stanisław Daniel Rudzki Andreas Bak Maria Natalia Lenardon Mats Kolmas Federico Martínez De Sola Monereo Weronica Zaborek Weronica Zaborek Yanis Amasri Sierra Desislava Georgieva Alina Matveenko
Theatre Projects
Son Engineering & Construction
MIAMI, UNITED STATES
CLIENT
UIA Management LLC
TYPOLOGY
Residential, Retail
SIZE M2/FT2
125,419 / 1,350,000
STATUS
IDEA
SHARE
Located at the center of Allapattah, an industrial district northwest of Downtown Miami, BIG’s design for Miami Produce aims to create a new destination for the city while retaining the neighborhood’s industrial character.
The architecture is conceived as a three-dimensional urban framework, designed with large industrial-sized floor plates to provide maximum programmatic flexibility. The site will be activated by urban farming, restaurants, storefronts, co-working offices, apartments, and educational programming.
At the ground floor, a series of existing produce warehouses will be restored and re-programmed to create a vibrant public realm while preserving the industrial spirit of the neighborhood. Between the warehouses, three public spaces will exhibit a variety of lush landscapes that create diverse microclimates and allow the buildings’ programs to extend outdoors.
A stack of new linear buildings floats above the existing warehouses, generating a large urban courtyard at the center. A forest of columns with varying dimensions depending on loads and heights create a permeable perimeter around the site.
On top of each building, programmed roofscapes will extend the public realm vertically to capture stunning views of greater Miami. The resultant composition is a vertical overlay of three neighborhoods, one on top of the other, forming a new hybrid between industry and agriculture, office park and residential city block.
Bjarke Ingels Thomas Christoffersen Beat Schenk Agustin Perez-Torres Agne Rapkeviciute Alejandra Cortes Alvaro Velosa Corliss Ng Haochen Yu Jacob Karasik Julie Kaufman Kevin Pham Veronica Acosta Michelle Stromsta Morgan Mangelsen Otilia Pupezeanu Paulina Panus Kig Veerasunthorn Ryan Duval Sanam Salek Sebastian Claussnitzer Shane Dalke Siva Sepehry Nejad Taylor Hewett Terrence Chew Thomas McMurtrie Tracy Sodder Emily Chen Ziyu Guo Chris Tron Jennifer Ng Anders Holden Deleuran Bart Ramakers Douglass Alligood Kristoffer Negendahl Manon Otto Matthijs Engele Raymond Castro Stephanie Bigelow Tore Banke Emine Halefoglu Josiah Poland Karolina Bouros Xander Shambaugh
Kimley Horn
Bilzin Sumberg Baena Price & Axelrod LLP
NASSAU, BAHAMAS
CLIENT
Albany Bahamas
TYPOLOGY
Residential
SIZE M2/FT2
15,478 / 166,600
STATUS
COMPLETED
SHARE
Albany is a modern paradise-like beach and golf resort community, located on the south coast of New Providence Island. With a state-of-the-art mega-yacht marina and an 18-hole championship golf course, the resort is pushing the boundaries of luxury and convenience, creating a true post-industrialist environment that parallels an optimistic utopian vision from the 60s.
While most of the development consists of villas and clustered country-style amenity buildings, BIG’s masterplan for the Marina Residences seeks to introduce an element of urban density. The six to eight story buildings frame the marina and capitalize on the views of the boats and the water.
The first building completed within the masterplan is The Honeycomb, designed in response to the Bahamian lifestyle. Each home has a giant balcony forming an outdoor living room with a summer kitchen and a pool sunken into the floor. The floor slab dips down to accommodate the body of water. The weight of the water is carried by the four-meter-high partition wall between the homes below serving as a room high concrete beam. The fourth wall of the pools is made from acrylic aquarium glass. Swimmers become fully immersed in the view of the marina like a human aquarium. The resultant façade, composed of interlocking hexagonal pools, appears like a giant beehive.
The striated volume appears like a rippled seashell made from parallel walls facing east and west to block the low incoming sunrays, while opening up toward the Marina and the private garden. The undulating roof is made from tilted slabs ensuring that there are no parallel surfaces between floor and ceiling. The resultant elevation appears like parallel columns of light like the digital display of an equalizer.
Diverging from the condominium typology is a world-class recording studio, The Sanctuary – located adjacent to the public plaza on the most prominent site in the entire resort. Despite being the lowest lying structure in Albany, its location at this significant intersection maintains convenient access to the marina, plaza, golf course, beachside, and other resort amenities. Surrounded by extraordinary views of the marina and its surrounding community, the state-of-the-art recording studio attracts the world’s most famous recording artists to Albany to record their next chart-topping hits.
The studio’s circular shape dismisses the front side-back side logic of a conventional building and produces a non-hierarchical shape that becomes most appropriate in its context of public space. The circular footprint also maximizes its surrounding public space, allowing the recording studio to become more of a sculpture rather than a building. Because the program of the studio has different requirements for clear heights, the roof elevation is strategically varied to form three peaks. These peaks occur at the live room, artists’ private lounge, and academy studios to provide generous space to its users, creating a playful yet elegant roof line reminiscent of the fluidity of sound. The form is then optimized to produce a series of equal horizontal modules that maintain the readability of the undulating roof edge and efficiency of the building structure.
To achieve a comfortable level of privacy for the artists in the studio, the surfaces running east-west perpendicular to the most public space become opaque while the north-south glass façade connects its users with stunning marina views.
Divided into four zones – the tracking zone, academy of music, artists’ lounge, and support space – the spatial layout is rational and efficient despite its circular form.
The processional corridor along the south edge of the live room also strategically acts as a sound buffer to further isolate sound from the outside.
The interior treatments of these spaces, particularly the live room, take its geometric inspiration from a rigorous understanding of acoustic principles. Cladded floor to ceiling with highly polished oak, the live room possesses a naturally delicate ambience heavily favored by recording artists and provides an outstanding aural experience, inspiring artists to create their greatest hits.
The Coral is the cornerstone of the Albany Masterplan. Located at the southern tip of the public promenade, it has a unique relationship with the harbor entry and with the South West Bay beyond. It is one of the largest buildings in Albany with wraparound balconies offering spectacular, panoramic views from the marina to the ocean, and beyond. Different unit sizes introduce dynamic irregularities in the pattern, similar to the staggered elevation of The Honeycomb and The Cube. The rounded motif of the plan is repeated in elevation and creates a natural opening that exposes a dipping pool for every balcony at the demising wall of the units below. These unique pools have a transparent edge towards the marina and ocean, eliminating the visual barrier between the pool and the surrounding environment and allow bathers to become fully immersed in the view of the marina and the ocean beyond.
Upon its completion in 2025, The Coral will become a beacon and spectacular introduction for yachts entering the marina. It completes the pearl necklace of marina residences along the waterfront.
Bjarke Ingels Thomas Christoffersen Beat Schenk Aran Coakley Tran Le Jan Leenknegt Sören Grünert Yu Inamoto Deb Campbell Amina Blacksher Benzion Rodman Brian Foster Casimir Esbach David Spittler Molly Hsiao Rou Huang Jennifer Phan Jennifer Shen Karen Shiue Ku Hun Chung Lam Le-Nguyen Lujac Desautel Romea Muryn Seth Byrum Terrence Lallak Tianqi Zhang Brandon Cook
ENR Global Best Projects Award of Merit for Residential / Hospitality, 2017
Concrete Industry Board Roger H. Corbetta Award for Quality Concrete Merit, 2016
HKS
Michael Diggis & Associates
EXP U.S. Services Inc.
DeSimone Consulting Engineers
Caribbean Coastal Services
BIG Ideas
OSLO, NORWAY
Anchored in the City of Oslo’s “2019 Strategy for the Development of the Knowledge Capital”, the new 1.4 million m2 Oslo Science City seeks to create a physical framework for Norway’s innovation environment of estimated 150,000 scientists, students, entrepreneurs, and contribute to the country’s transition to renewable energy.
Oslo Science City located in central Oslo, is currently home to approximately 300 start-up companies, 7,500 researchers, 10,000 hospital employees and 30,000 students. The yearlong feasibility study to add 1.4 million m2 is the first step towards creating the physical framework for an innovation district in the country to accommodate Oslo regions growth estimated to 22% by 2045.
“Our design for Oslo Science City seeks to strengthen and develop the existing communities and neighborhoods while expanding the area’s diversity through new spaces to live, work and share knowledge. To manifest the identity of Oslo Science City, the elements of the master plan are tied together in a continuous loop of welcoming multifunctional buildings and spaces that open out towards the streets and create an engaging urban environment.”
The plan identifies four thematic areas to position Oslo Science City as a leading center for innovation, knowledge-based value creation and sustainable solutions based on existing and future activities: Health and Life Sciences, incl. Norway’s largest Life Sciences building for research and teaching to be completed by 2026 and an expansion of Oslo Cancer Cluster. Climate, Energy and Environment, establishing a campus and a power center for research and innovation between the country’s leading research institute SINTEF, The Norwegian Geotechnical Institute (NGI), the Norwegian Institute for Energy Technology (IFE), the Norwegian Institute for Water Research (NIVA) and the Norwegian Institute for Air Research (NILU) amongst others. Digitalization and Computational Science, fostering collaborations between organizations such as the Department of Informatics (IFI) at the University of Oslo, The Norwegian Computing Center (NR), NORA – Norwegian Artificial Intelligence Research Consortium, which explores artificial intelligence, machine learning and robotics, and many others; and Democracy and Inclusion where new knowledge will be developed about the threats and solutions to strengthen democracy, the role of democratic institutions in a time of technological disruption, increased economic inequality and anti-democratic forces.
The objective of Oslo Science City is to significantly strengthen innovation power in Oslo and Norway, through ensuring a close and efficient interaction between motivated students and excellent researchers, dynamic start-up communities, knowledge-based business and industry, a future-oriented public sector and competent capital.
Oslo Science City aspires to be a good example of a holistic approach to planning, where efficient land use and densification go hand in hand with increasing the amount of biomass in the area. Environmentally friendly buildings, climate adaptation with the help of nature-based solutions, incl. a new green and densely vegetated corridor through OSC, extensive tree planting throughout the entire neighborhood, emission-free mobility, energy efficiency and circular principles will characterize all development in Oslo Science City.
“In Oslo science City we seek to create meeting spaces both outdoor and indoor, between scientists, students, visitors and residents. The loop connects the area and create a string of meetings, and innovation hubs that are key in creating meeting areas. The innovation hubs should be part of the urban strategy and act both as urban connector, contain urban qualities and knowledge sharing. The loop and its elements solve physical barriers and create meeting spots, integrating the nature as well as linking the area to mobility in and out of Oslo Science City,”
Bjarke Ingels David Zahle Camille Breuil Kamilla Heskje Laura Wätte Paula Madrid Vladislav Saprunenko Xiaochang Qiu Jenna Hukkinen Eirini Karamfyllidou
Team A-Lab
Comte Bureau
Civitas & Menon
2019
CLIENT
Oceanix
TYPOLOGY
Urbanism
SIZE M2/FT2
500,000 / 5,381,955
STATUS
IN DESIGN
SHARE
By 2050, 90% of the world’s largest cities will be exposed to rising seas. The vast majority of coastal cities will be impacted by coastal erosion and flooding, displacing millions of people, while destroying homes and infrastructure. As part of UN-Habitat’s New Urban Agenda, blue tech company OCEANIX and BIG proposed a blueprint vision for the world’s first resilient and sustainable floating community for 10,000 residents: OCEANIX city.
Designed as a man-made ecosystem, OCEANIX City is anchored in the UN Sustainable Development Goals, channeling flows of energy, water, food and waste to create a blueprint for a modular maritime metropolis. In December 2021, OCEANIX City named Busan as the site in which the blueprint will be prototyped.
OCEANIX City is designed to grow, transform and adapt organically over time, evolving from neighborhoods to cities with the possibility of scaling indefinitely. Modular neighborhoods of 2 hectares create thriving self-sustaining communities of up to 300 residents with mixed-use space for living, working and gathering during day and nighttime. All built structures in the neighborhood are kept below 7 stories to create a low center of gravity and resist wind. Every building fans out to self-shade internal spaces and public realm, providing comfort and lower cooling costs while maximizing roof area for solar capture.
“9 out of 10 of the world’s largest cities will be exposed to rising seas by 2050. The sea is our fate - it may also be our future. The first sustainable and self-sustained floating community OCEANIX City is designed as a human made ecosystem channeling circular flows of energy, water, food and waste. Oceanix City is a blueprint for a modular maritime metropolis anchored in the UN’s Sustainable Development Goals. The additive architecture can grow, transform and adapt organically over time, evolving from a neighborhood of 300 residents to a city of 10,000 - with the possibility of scaling indefinitely to provide thriving nautical communities for people who care about each other and our planet.”
Aggregating to reach a critical density, six villages connect to form a city of 10,000 residents with a strong sense of community and identity. A larger protected harbor is formed in the heart of the city. Floating destinations and art, including six specialized landmark neighborhoods with a public square, market place and centers for spirituality, learning, health, sport and culture create destinations drawing residents from across the city and anchoring each neighborhood in a unique identity. All communities regardless of size will prioritize locally sourced materials for building construction, including fast-growing bamboo that has six times the tensile strength of steel, a negative carbon footprint, and can be grown on the neighborhoods themselves.
Social, recreational and commercial functions are placed around the sheltered inner ring to encourage citizens to gather and move around the village. Residents can easily walk or boat through the city using electric vehicles.
Below sea level, beneath the platforms, biorock floating reefs, seaweed, oysters, mussel, scallop and clam farming clean the water and accelerate ecosystem regeneration.
Bjarke Ingels Daniel Sundlin Alana Goldweit Cristina Medina-Gonzalez Florencia Kratsman Jacob Karasik Terrence Chew Thomas McMurtrie Tracy Sodder Yushan Huang Ziyu Guo Autumn Visconti Carlos Castillo Bernardo Schuhmacher Jeremy Alain Siegel Andy Coward Ashton Stare Kristoffer Negendahl Mai Lee Manon Otto Tore Banke Walid Bhatt William Campion
Hive 50 Innovator, Honoree in Design, 2019
MIT Center for Ocean Engineering
Mobility in Chain
Sherwood Design Engineers
Center for Zero Waste Design
Transsolar
KlimaEngineering
Global Coral Reef Alliance
Studio Other Spaces
Dickson Despommier
FANØ BAD, DENMARK
CLIENT
Steen Lassen
TYPOLOGY
Culture
SIZE M2/FT2
1,500 / 16,146
STATUS
IDEA
SHARE
Fanø is a sandy island in the Wadden Sea off the coast of southwestern Denmark. It is known for its infinite sandy beaches and strong westerly winds. The site of Lycium, a small local museum, sits between old villas and a late 1960s prefabricated hotel on a naturally formed, waving sand dune covered with patches of lime grass.
BIG’s design for the museum is conceived as a literal cast of the dune – a human-made imprint from the natural geological sand formations.
The existing terrain is used to form the shell by casting concrete directly on the sand with all its layers including grasses, mosses, and seashells, like an amber sand dune frozen in time. Once the concrete is dry the space is excavated underneath, leaving the thin sheet of frozen beach hovering above. Like a new sand dune vernacular for Fanø, Lycium will appear as if it was always there, shaped by the winds and the water moving sand across centuries.
Bjarke Ingels David Zahle Ole Elkjær-Larsen Annette Jensen Alessandro Zanini Andy Coward Federico Salmaso Filip Rozkowski Geet Gawri Jakub Kulisa Jesper Kanstrup Petersen Lucian Mihail Racovitan Miles Treacy Paul Johann Henrich Kohlhaussen Tore Banke Viktoria Millentrup Vladislav Saprunenko Giedrius Mamavicius Nina Vuga Dobrochna Anna Klimczak Celia de la Osa Muñoz
Dr. Lüchinger+Meyer Bauingenieure AG <br> Johansson & Kalstrup P/S
LAS VEGAS, UNITED STATES
CLIENT
Virgin Hyperloop
TYPOLOGY
Infrastructure
SIZE M2/FT2
12 / 129
STATUS
COMPLETED
SHARE
Designed by BIG and Kilo Design, Virgin Hyperloop’s Pegasus pod made history in the Nevada desert as it successfully carried its first passengers in the newest form of travel in over a century.
Pegasus, also known as ‘XP-2’, is a new vehicle typology for an autonomous transportation system to achieve hyperloop travel at the speed of over 1,000 km/hour, the fastest form of land-based travel.
BIG and Kilo’s role in Pegasus was to design for this first use case while also defining the design language and characteristics for future Virgin Hyperloop vehicles. While the production vehicle will be larger and seat up to 28 passengers, this 2-seater pod was built to demonstrate that passengers can safely travel in a Hyperloop vehicle.
Virgin Hyperloop has gained significant momentum on the regulatory front, having unveiled West Virginia as the location for the Hyperloop Certification Center (HCC), also designed by BIG. The advancements at the HCC and the historic safety demonstration achieved with this test paves the way for the certification of Hyperloop systems around the world – the future of time and space, warped by Pegasus.
After over a year of close collaboration, the first passengers trialed this new form of transportation at Virgin Hyperloop’s 500 m DevLoop test site in Las Vegas, where the company has previously run over 400 tests in un-occupied pods. The demonstration was overseen by the industry-recognized Independent Safety Assessor (ISA) Certifier, and its success marks a historic moment in transportation as Pegasus becomes the first manned and fully functional system for Hyperloop travel.
Pegasus is conceived as a pressurized vessel designed inside and out as a new and radically different vehicle typology. The design focuses on unifying and covering both the pressure vessel and sled, creating a seamless appearance that combines both performance and human-centered characteristics. Since Hyperloop travel exists in a near vacuum environment, the need for aerodynamics becomes minimal, leading to a sleek design without the need for aerodynamic features. This environment makes the transportation system much more energy efficient than traditional rail transit. It’s engineered with magnetic levitation and avoids the drag of wheels, allowing for the maximum amount of speed to move the maximum number of passengers or cargo. Pegasus pods move individually as well, with a high arrival- and departure-rate allowing for on-demand travel. The front ‘scoops’ of the vessel create natural steps for comfortable entry and egress, and apertures on the sides of the fairing as well as the front door contain a forward-facing window for outward viewing down the tunnel.
Pegasus’ external design is entirely informed by the engineering, where repeating soft forms and pill shape cut-outs are used to highlight depth, layers and entryways.
Inside, the seating elements and extended arms serve multiple functions including as an entry and egress aid, and as storage for safety equipment, oxygen throughput and lighting. The seats can also be quickly assembled and disassembled for rear equipment access. Having undergone a rigorous and exhaustive safety process, Pegasus demonstrates many of the safety-critical systems that will be found on a commercial Hyperloop system and is equipped with a state-of-the-art control system that can detect off-nominal states and rapidly trigger appropriate emergency responses. The 6m2 interior is custom-built with occupant safety and comfort in mind, with the necessary safety equipment and controls built into the furniture.
Bjarke Ingels Jakob Lange Erik Kreider Joshua Woo Sören Grünert Lars Larsen Philip Andersson Laura Lebeau
Kilo Design
Aria Group
CHONGQING, CHINA
CLIENT
Terminus Group Co., Ltd.
TYPOLOGY
Work
SIZE M2/FT2
135,000 / 1,453,128
STATUS
IDEA
SHARE
The future home for Terminus Group, the world-leading smart service provider shaping the next generation of technology and cities, will be in AI CITY. BIG envisions the hi-tech campus as the new center of innovation for China, dedicated to Terminus Technologies’ ambitions in artificial intelligence of things, robotics, networking and big data.
AI CITY is located in Chongqing, also known as the “mountain city” for being a sprawling megacity that’s crisscrossed by rivers and mountains in southwest China. The site of AI CITY is specifically situated within the Chongqing Hi-Tech Industrial Development Zone, with the 75,000 m2 Cloud Valley anchoring the Science and Technology Headquarters in the first phase of the masterplan.
Cloud Valley takes its inspiration from the natural Wulong Karst in the Chongqing Wulong National Park, where valleys and mountain form stunning connections between the earth and the sky. BIG’s proposal for Cloud Valley is conceived as two plots along Xinzhou Avenue and Gaoxin Avenue, that mimic each other’s opposites. There is the Mountain, which forms a striking landmark in the area that gives shelter to a protected network of courtyards filled with inviting public functions. Then there is the Valley, which offers the largest publicly accessible green rooftops in China for open-air events. Below the roofscape, the building opens up to the surrounding public to invite visitors into this new neighborhood.
In Cloud Valley, the barriers between nature and buildings will be removed. The porous structure of the urban fabric will create generous green courtyards with natural light and ventilation throughout both plots. Each courtyard will be programmed to host specific public activities. Sports events, art exhibitions and product fairs will be hosted in the technological park spread between the buildings.
The barriers between human and artificial intelligence will also be removed. Newly created spaces including AI exhibition spaces, markets and cafés will invite the public to join under the roof. Under the same roof, professionals and robotics working in the most innovative companies of the country will develop future technologies. The traffic strategy focuses on a flexible transition towards a future re-balance of nature with development. Throughout Terminus Future City, e-bikes, robotic vehicles and self-driving cars will define a new, smart mobility system.
With Chongqing’s unique location between the mountains, impressive cloud formations shield the building from direct sun exposure and creates a special atmosphere condition that allows the façade designs to be more transparent than usual. To protect the façades and exterior public spaces from further sun radiation and heavy rain, the building’s rooftops are extended by a significant distance, depending on the façade’s orientation. The roof also drops all the way to the central courtyard in one place, creating access to the roof lush garden, and in other places, the roof lifts in two corners to create entryways from the inside.
The roofscape is one of the most important components that shapes the spirit of the Cloud Valley. It allows for an abundance of nature to co-exist with the office programs, thus preserving the wild landscape experience that’s traditionally difficult to access within the city limits. The green roof also embodies an ecological cohesive coexistence between human, nature, climate, and technology. To display the ultimate gesture of nature meeting technology, the green roof carpet shaping the valley and the mountain turns into the largest digital display in China at night.
Bjarke Ingels Jakob Lange Ole Elkjær-Larsen Erik Kreider Haochen Yu Jiakun He Annette Jensen Alexander Jacobson Ana-Maria Vindfeldt Andrea Hektor Andy Coward Biqin Li Bjarke Koch-Ørvad Carlos Ramos Tenorio Daniel Ferrara Bilesky Dimitrie Grigorescu Dominic Black Dora Jiabao Lin Eddie Can Eric Li Ella Coco Murphy Enea Michelesio Eva Seo-Andersen Ewa Zapiec Federica Fogazzi Filip Fot Filip Rozkowski Teodor Cristian Fratila Frederic Lucien Engasser Gabrielle Nadeau Henrik Jacobsen Ipek Akin Jan Magasanik Jesper Kanstrup Petersen Jonathan Russell Kamila Abbiazova Karolina Lepa-Stewart Katrine Juul Konstantinos Samer Zouraikat Lasse Ryberg Hansen Laura Wätte Laurent De Carniere Linnea Lujak Lucas Coelho Netto Mamak Mazaheri Marah Wagner Marcela Dominika Rydalska Mattia Di Carlo Milan Moldenhawer Miles Treacy Mussa Algasra Nandi Lu Nanna Gyldholm Møller Natchaluck Radomsittipat Norbert Nadudvari Paul Johann Henrich Kohlhaussen Per Bo Madsen Peter Høgenhaven Qingfeng Li Runke Luo Seda Yildiz Seonhwan Kim Sergiu Calacean Timo Harboe Nielsen Tore Banke Tristan Harvey Ulla Hornsyld Vladislav Saprunenko Yara Rahme Høgni Laksafoss Jean-Sébastien Pagnon Antonina Tsepurnohh Cheng-Huang Lin Maria Capuozzo Ian Law Kwang Hoon Lee Isaac Rodrigo Tejeira Sui King Yu Marcel Götz Bo Kuiper Kresimir Blazina Marija Cvijović Celia de la Osa Muñoz Filippo Cartapani Emil Westlin Ying Lin Zheng Liu
Huiting
CMCU
Forster
LUXEMBOURG, LUXEMBOURG
CLIENT
LUX Airport
TYPOLOGY
Work
SIZE M2/FT2
78,479 / 844,748
STATUS
IN CONSTRUCTION
SHARE
Located in Findel, Luxembourg, the Skypark Business Center (SBC) is situated within the Niederanven municipality adjacent to the Luxembourg Airport and is one of the key elements of the Airport City Masterplan.
The building, comprised of timber in its upper structures, bridges and slabs, features a long and slim footprint covering an area of ca. 19,000 m2. SBC makes full use of the allowed maximum building height of 30.5 m across seven floors, and is based on an ideal office bar typology measuring 17 m in width. Instead of one single zig-zag volume, as envisioned in the masterplan, BIG’s design consists of two stacked and rotated zig-zagging bars.
The design creates numerous outdoor spaces, exciting views from all angles, and highly flexible interior spaces. The entire volume forms an undulating wall in elevation, effectively performing as an acoustic barrier for the public space and further buildings in the Airport City.
SBC can be perceived as a sequence of distinct volumes from the base up: the mineral parking plinth, the fully glazed transparent and permeable ground floor, and the lower and upper rotated copper snaking across the different levels.
The rotation of the office volumes is central to the design concept, creating fantastic sculptural views from every angle while maximizing outdoor spaces. Green terraces are accessible every 50 meters, while intimate courtyards welcome visitors from along the main road.
The thin volume of the office bars allows every user to have an unobstructed view towards either the Luxembourg Airport’s runway or the Grand Ducal Golf Course. There are no dead corners within SBC; whenever the ‘snake’ turns, corners are softened and rounded to provide panoramic views and to resonate with the rest of the buildings in the masterplan.
This poetic play with the meandering volumes is combined with an efficient and flexible office layout. All cores are placed in the building sections where the two “snakes” overlap, enabling direct elevator access for every tenant.
A flexible system of continuous office floorplates makes it very simple to divide and subdivide the leasable area in order to cater to the needs of any tenant. Arriving on the northern side, generous and well-lit courtyards with lush front gardens welcome the visitor. Entering through a double door pill-portal, visitors access the permeable ground floor’s inner passage known as the Grande Galerie.
Located in the spine of the building, the spacious passage below the intertwining office volumes connects all cores, flanked on both sides with alternating programs such as restaurants, a fitness studio, or retail. From here, one can step out onto the southern courtyards to enjoy the gardens and take in the unique view of the 4 km long runway.
At the east end, the ground floor enclosed by a lightweight canopy seamlessly connects Terminal A with the departure level. Here, visitors can also enjoy lunch or relax on the landscaped plaza.
On floor B1, travelers can pick up their vehicle from the car rental/valet service located in the connection bridge within minutes of arriving in Terminal A, and drive off directly with the utmost convenience. On the western end, the upper “snake” is extended and cantilevered out to provide shelter and shade, whilst simultaneously creating a striking symbolic entrance gesture to the Airport City for everyone coming from the Luxembourg city center.
The final design is a performative office building with three different levels of roof gardens, providing users with abundant opportunities to enjoy unique views and be surrounded by lush greenery.
Bjarke Ingels Finn Nørkjær Jakob Sand Matthew Thomson Francesca Portesine Albina Saifulina Alexa Haraga Alexa Haraga Alexander Dennis William Niemantsverdriet Alexandra Farmazon Alex Bogdan Ritivoi Alysia Lara Arnold Ana-Maria Vindfeldt Anders Fønss Andrea Hektor Andy Coward Anna Bertolazzi Andrea Angelo Suardi Anushka Pramod Karnawat Arielle Khosla Bart Ramakers Camille Breuil Cristina Giménez Dagmara Anna Obmalko Dag Præstegaard Dina Brændstrup Duncan Horswill Elisabetta Costa Enea Michelesio Eskild Schack Pedersen Eva Seo-Andersen Ewa Zapiec Filip Fot Filip Rozkowski Francois Ducatez Frederik Skou Jensen Gaurav Janey Gayathri Achuthankutty Geet Gawri Gerhard Pfeiler Gokce Naz Tercioglu Gustav Albert Perez Nordahl Helen Shuyang Chen Ivaylo Ignatov Jan Magasanik Jean Valentiner Strandholt Jesper Bo Jensen Jens Majdal Kaarsholm Jeppe Langer Jesper Kanstrup Petersen Jiyoon Lee Jonas Aarsø Larsen Joos Jerne Julius Victor Schneevoigt Kaoan Hengles De Lima Katrine Sandstrøm Kei Atsumi Kongphob Amornpatarasin Kristian Mousten Ksenia Zhitomirskaya Lasse Ryberg Hansen Laurent De Carniere Laura Diaz Vizoso Liliana Cruz Louise Mould Luca Pileri Mads Engaard Stidsen Magni Waltersson Mamak Mazaheri Martyna Kloda Matteo Baggiarini Melissa Andres Merve Kavas Mykolas Seckus Neringa Jurkonyte Nick Beissengroll Ningnan Ye Olivier Lamaignere Rafael Mitrosz Roberto Fabbri Roberto Outumuro Castro Santa Krieva Sascha Leth Rasmussen Sijia Zhong Tommy Bjørnstrup Tyrone Cobcroft Ulla Hornsyld Wiktor Kacprzak Xinyi Chen Yasmin Bianca Kobori Belck Ákos Márk Horváth Anne Søby Nielsen Giulia Frittoli Henrik Kania Weronica Zaborek Martyna Zychowska Katia Valenzuela Williams Jose Ignacio Balaguer Palacios Giovanni Salvatore Bitonti Alexandra-Madalina Nita Brian Malig Collado Hajar Kabbara Carl Pontus Timmerås Pernille Uglvig Sangvin Patrycja Pisarek Ahmed Badra Antonio Rajković William Emil George Abdou Elza Stabulniece Nicoli Attili Pereira Andrea Vukojevic Maija Ose
AuCarre
Dr. Lüchinger+Meyer Bauingenieure AG
Jean Schmidt Engineering
Lamoureux
Les Eclaireurs
METAFORM
Phoenix Consult
Transsolar
TR Engineering
WASHINGTON, UNITED STATES
TYPOLOGY
Culture
SIZE M2/FT2
9,290 / 100,000
STATUS
COMPLETED
SHARE
Through the scorching heat of the Arabian Desert to the unforgiving chills of the Finnish tundra, HOT TO COLD: an odyssey of architectural adaptation took the visitors of National Building Museum in D.C on a journey across the globe to explore the forces that shape our cities and buildings.
Running from January 2015 through August 2015, Hot to Cold marked BIG’s first major North-American exhibition offering a behind-the-scenes look at BIG’s creative process and how the studio’s designs are shaped by cultural and climatic contexts. More than 60 architectural models, mock-ups and prototypes were suspended at the second-floor balconies of the museum’s historic Great Hall, turning the architecture of the National Building Museum into the architecture of the exhibition.
"Architecture never happens in the clinical conditions of a lab. It is always responding to a series of existing conditions - the context, the culture, the landscape, the climate. Our climate is the one thing we can't escape - the one condition we always have to respond to. HOT TO COLD is conceived as a colorful exploration of how architecture evolves in response to its context and climate and as an artistic contemplation of how life in return reacts to the framework created by the architecture. I can't imagine a greater venue than the National Building Museum for this journey, looking back at our work and massive transformation over the last six years from both sides of the Atlantic."
As visitors moved through the exhibition, they learned about the harsh demands of climatic extremes, where architecture becomes more about shading from the heat or sheltering from the cold. The milder or more temperate environments often leave more room for other factors, such as culture, program, politics and legislation to shape the buildings.
A gallery on the museum’s second floor featured films that describe life as it occurs within and around BIG’s buildings. Films by Ila Beka and Louise Lemoine, Kaspar Astrup Schroder, WAAITT and Squint/Opera documented and showed the life that emerges once the cranes have left and the buildings are complete.
The exhibition was accompanied by a 700-page catalogue designed in collaboration with Grammy Award-winning graphic artist Stefan Sagmeister, published by Taschen. The book is available for purchase via Amazon.
Bjarke Ingels Kai-Uwe Bergmann Thomas Christoffersen Martin Voelkle Jakob Lange Alana Goldweit Alvaro Velosa Haochen Yu Otilia Pupezeanu Everett Hollander Adam Busko Ahsan Akbar Aiden Bowman Armen Menendian Christopher Wilson Daeho Lee Daniel Kidd Daria P. Stark David Spittler Dimitrie Grigorescu Emily Watts Eva Maria Mikkelsen Iben Falconer Iannis Kandyliaris Joanna Anna Jakubowska John Hilmes Juan David Ramirez Julien Beauchamp-Roy Julieta Muzzillo Karen Shiue Kenneth Matthews Mateusz Rek Maureen Rahman Natalie Kwee Ming Yie Nicholas Coffee Sarah Habib Sarkis Sarkisyan Terrence Lallak Tore Banke Wells Barber Wojciech Swarowski Anna Lockwood Agnieszka Filipowicz Aino Aho Alberte Danvig Ali Chen Chi Chi Lin Edmond Lakatos George Abraham Katarina Mácková Leonardo Miranda Maximiliano Rieutord Paddy Fernandez Perle van de Wyngaert Sida Zhang Tammy Teng Timothy Burwell Toni Mateu Andrea Scalco Julia Boromissza
WASHINGTON, UNITED STATES
CLIENT
National Building Museum
TYPOLOGY
Culture
SIZE M2/FT2
346 / 3,724
STATUS
COMPLETED
SHARE
BIG was invited to design the temporary summer installation at The National Building Museum in Washington D.C. The giant sky lit Great Hall, carried by eight 75 ft marble columns is used for events throughout the year and tends to go quiet in the summer months.
The museum’s leadership asked BIG to look into creating a maze for the museum’s summer guests. Instead of a traditional maze, where visitors get lost as they move deeper into the labyrinth, BIG proposed to invert the traditional maze experience for a grand reveal upon reaching the center of it.
Playing with the height of the walls, BIG replaced the monotony of evenly extruded barriers with a variation in height to block or open views. A cone is subtracted from the solid of maze creating a central valley surrounded by sloping hills in all directions.
As visitors journey through the 57×57 ft maze the variation in height transforms the proportion of the corridors from narrow canyons to open valleys – from the back alley to the central square.
From outside, the BIG Maze’s cube-like form hides the final reveal behind its 20-foot-tall walls. On the inside, the walls slowly descend towards the center which concludes with a grand reveal – a 360 degree understanding of your path in and how to get out. The maze attracted more than 50,000 visitors over the course of 3 months.
Bjarke Ingels Kai-Uwe Bergmann Ziad Shehab Annette Miller Iben Falconer Thea Gasseholm Chi Chi Lin
Costar Group
Clark Construction Group
Davis Construction
Glass Construction
Grunley Construction Company
Sigal Construction Corporation
GCS Inc.
The Home Depot Foundation
ACECO
Robert Silman Associates
Cumming Construction
VJ Associates
Hargrove
NEW YORK, UNITED STATES
CLIENT
Times Square Alliance
TYPOLOGY
Culture
SIZE M2/FT2
9 / 100
STATUS
COMPLETED
SHARE
From 2008 to 2012, the Times Square Alliance hosted an annual public art sculpture to celebrate Valentine’s Day. In 2012, BIG’s sculpture, BIG ♥ NYC utilized the flow of people, air, and touch to bring the sculpture to life.
The 10-foot tall glowing heart consisted of 400 transparent, LED-lit, acrylic tubes. A hovering heart suspended within a glowing grove of glass-like poles, reflected and bent the light from the flashing billboards of Times Square.
A heart-shaped sensor in front of the installation would glow brighter and beat faster upon people’s hands touching the pad – converting human energy into more light.
BIG ♥ NYC was a reflection of what Times Square is made of: people and light. The more people, the stronger the light. Like a daisy chain of human contact, the more people who held hands or made contact with others while touching the heart, the brighter and faster the heart would pulse.
"The heart was one of the main characters in the human stories taking place in Times Square that month, and it was also the stage for many marriage proposals and hundreds of renewed wedding vows. As locals and tourists began interacting with the heart, the cold of that February in New York was warmed by the visible outpouring of love and affection."
BIG’s entire NYC team decided to test the sculpture with their own hands, showing how BIG ♥ NYC indicated human energy in one of the most energized places on earth.
Bjarke Ingels Sören Grünert Jeremy Alain Siegel Chris Falla Daniel Kidd Marcella Martinez Ho Kyung Lee Julian Liang
Flatcut
Local Projects
Zumtobel Lighting
Robert Silman Associates
BARCELONA, SPAIN
CLIENT
Barcelona Institute of Science and Technology
TYPOLOGY
Education
SIZE M2/FT2
24,600 / 264,792
STATUS
IDEA
SHARE
Umbracle in Catalan means something that provides shade. Rather than creating a building plus a pergola, BIG proposes to do both in one single move for the new building of Barcelona Institute of Science and Technology (BIST). By setting the building back at ground level, BIG creates a single, generous, sheltered public plaza at the foot of BIST. On the back, it gently retracts to preserve urban continuity.
The forest of columns is augmented by a grid of trees, a symbiosis between natural & man-made. The Barcelona Institute of Science and Technology also celebrates vernacular adaptations to Barcelona’s architectural values, with the use of traditional constructive methods, as the volta catalana.
Inside, the atrium increases in size creating terraces that enable the community to mingle and engage. The Barcelona Institute of Science and Technology is the home to 4 institutions, dedicated to research of medical sciences, including laboratories, offices, and synergy spaces. The design is based on the pre-existing parking grid, as a highly pragmatic structural system.
Bjarke Ingels Agustin Perez-Torres Gonzalo Auger Portillo Julieta Muzzillo Nandi Lu Ulla Hornsyld Wei Lesley Yang João Albuquerque Giulia Frittoli Marcel Götz Jose Gomez Carbonell Lena Mariella von Buren
IDOM
FREDERIKSBERG, DENMARK
CLIENT
St. Thomas Church
TYPOLOGY
Civic
SIZE M2/FT2
188 / 2,023
STATUS
IN DESIGN
SHARE
St. Thomas Church is one of many churches that were built in Copenhagen in the late 1800s as part of the city’s expansion beyond the old town borders. Constructed in 1898, the neo-gothic church is defined by its simplicity. Plain in material and decoration, the double symmetrical, cross-shaped floor plan creates solemnity that permeates the structure.
BIG was engaged to create symbiosis between old and new – in both stylistic and atmospheric terms – housing community activities and support rooms, a large hall that has the power to unite, inspire and create space for the parish to come together. BIG’s proposal is based on the existing architecture of the church. The geometry is formed as an extension of one of the church’s four wings, with all the new functions placed at ground level.
The faceted building merges the pitched roof of the existing church and the simple outline of programs at ground floor. Inside, the brick façade of the old church becomes a triple height back wall in the large hall, celebrating and preserving the ornamented neo-gothic architecture of the last century.
In an act of turning the inside out, the existing façade of the historical church becomes the inner façade of the new space. Like a gigantic artifact on display in a contemporary art gallery, the façade becomes a fragment of the past in the new environment.
Bjarke Ingels Finn Nørkjær David Zahle Jakob Lange Andreas Klok Pedersen Jesper Boye Andersen Andrea Hektor Jan Magasanik Jonas Aarsø Larsen Kristoffer Negendahl Lars Thonke Mikkel Marcker Stubgaard Yunus Alperen Basak Søren Dam Mortensen Andreas Bak Giedrius Mamavicius Gwendoline Eveillard Ole Dau Mortensen Oscar Abrahamsson Emil Westlin Oliver Steen Jens Max Jensen Jesús Fernández Fraile Leon Rassloff Anna Sofie Kirstine Krøyer Julius
Faith & Form Award for Religious Art & Architecture, 2015
Artelia
BIG E
Influit
Helden
BIG L
HUALIEN CITY, TAIWAN
CLIENT
Taiwan Land Development Corporation | Hualien County Government
TYPOLOGY
Hospitality
SIZE M2/FT2
120,000 / 1,291,669
STATUS
IDEA
SHARE
Hualien is a small town in a beautiful
landscape between mountains and rice fields
on the east coast of Taiwan. In this rural region, bound to experience massive growth, BIG was invited to conceive a dense development of holiday homes and hotels.
In designing the Hualien masterplan, BIG was faced with the archetypical dilemma of creating a tourist destination: how to
preserve and enhance the natural beauty
and dramatic landscape while increasing the
population to inner-city density? BIG’s proposal aims to create a dense type of urban development with the quality and character of a mountainous natural landscape.
The rural setting is characterized by the
parallel bands of rice fields and other crops.
BIG imagined an environment where both
built and unbuilt would be defined by the
same undulating ribbons of landscape.
In Taiwanese landscape paintings, threedimensional mountain formations are
indicated by layering of simple outlines
to create a sense of space and depth. In a
similar way BIG creates three-dimensional
structures by superposing simple profiles to
achieve the desirable floor depths.
The resultant architecture appears like a
stylized natural landscape of peaks and
valleys, hillsides and canyons. Pools appear
like mountain lakes, running tracks like
hiking paths, and balconies and terraces like
plateaus and ledges.
With sculpted sections contrasted by practical
floor plans, the Hualien Hills are a pragmatic
utopian attempt at rural densification. The
design preserves the ecological qualities of
nature by extending and amplifying it without consuming them with a lifeless
urban environment.
A 1,000 m2 prototype was built at the project site to showcase a residence within the Hualien masterplan. The model unit offers a glimpse into the lifestyle and amenities of the development, including a new furniture line designed exclusively for the Hualien Residences by the BIG Product team.
On a backbone of efficient layouts and rational
circulation, the undulating roofs provide
the neighborhood with a great variation in
residence types and communal spaces.
Inside, the apartments inherit attributes
from the angled silhouettes to add an almost
traditional vernacular feeling of attics and
porches in the middle of dense modern
development.
Bjarke Ingels Finn Nørkjær Jakob Lange Catherine Huang Luca Senise Terrence Chew Jesper Boye Andersen Alvaro Garcia Mendive Bartosz Kobylakiewicz Beatrice Melli Dominic Black Dominik Mroziński Eric Li Eric Li Espen Vik Teodor Cristian Fratila Molly Hsiao Rou Huang Jan Magasanik Jakub Wlodarczyk Jinho Lee Jinho Lee Joanna Anna Jakubowska Jonas Aarsø Larsen Joos Jerne Kasper Reimer Hansen Kekoa Charlot Kekoa Charlot Kirsty Badenoch Laura Wätte Lorenzo Boddi Lucas Stanley Carriere Magdalena Maria Mróz Manon Otto Mikkel Marcker Stubgaard Romea Muryn Ryohei Koike Santtu Johannes Hyvarinen Sebastian Liszka Sergiu Calacean Song He Vinish Sethi Adriana-Bianca Diaconu Agnieszka Kwiecien Aivars Zogla Alberto Herzog Alysen Hiller Ambra Chiesa Andreas Müllertz Andreas Müllertz Anna Juzak Anu Marjanna Leinonen Camila Luise de Andrade Stadler Chris Beaudin Chris Beaudin Christin Svensson Eduardo Camarena Eivor Davidsen Eivor Davidsen Emily King Giedrius Mamavicius Gwendoline Eveillard Horia Spirescu Ioana Fartadi Scurtu Jamie Oliver Galienne Jesafa Templo Johanna Nenander Juan Antonio Silvestre Bengoa Junjie Yan Lise Jessen Lora Borislavova Maciej Jakub Zawadzki Maria Teresa Fernandez Rojo Mathias Bank Stigsen Megan Fiona Cumming Miao Zhang Min Ter Lim Min Ter Lim Nicolas Millot Nigel Jooren Nina Vuga Paddy Fernandez Pedro Savio jobim Pinheiro Perle van de Wyngaert Qianqian Ye Rasmus Pedersen Ren Yang Tan Richard John Seymour Richard Mui Richard Teeling Sandra Fleismann Sigrún Harpa Þórarinsdóttir Soo Woo Taylor McNally-Anderson Taylor McNally-Anderson Tobias Vallø Sørensen Vilius Linge Xi Chen Xin Su Ying Zhang Frederik Wegener Lola Conte Dominyka Mineikyte Andrew Lo
World Architecture Festival Future Best Housing Category Finalist, 2016
ARUP
R.J. Wu and Associates
PARK CITY, UNITED STATES
CLIENT
Kimball Art Center
TYPOLOGY
Culture
SIZE M2/FT2
2,558 / 27,500
STATUS
IDEA
SHARE
Park City is the home of the Sundance Film
Festival and a major hub for art, culture, and
winter sports. It was originally settled as a silver-mining town by a large population of Scandinavian immigrants, who brought with them their traditional construction techniques; using interlocking logs to build
cabins, mining tunnels, and grain silos.
The new Kimball Art Center will replace the existing Kimball building which is a horse stable, turned car repair shop, turned museum. In designing the winning proposal, BIG asked – could the iconic Silver King Mining Coalition Building which the city lost in a fire be revived in the design for the new institution? Could the new Kimball Art Center tell the story of the past while still looking to the future?
For more than 80 years, the Silver King Mining Coalition Building was the tallest structure in Park City. It was the most recognizable building, greeting incoming visitors and locals, as they approached from the canyon. When it burned to the ground in 1982, the city lost the last icon linking its mining past, with its skiing present.
The continued success of the museum has given them an opportunity to expand their exhibition and education programs while improving recognition and visibility.
BIGs winning proposal was a quaint volume exactly the same size and silhouette of the Silver King. Built from interlocking logs, the wooden volume is rotated from its wooden base to its roof to greet newcomers from the main access roads.
A continuous spiral of circulation is expressed
clearly on the interior of the timber façade,
connecting the lower gallery to the roof.
While the Kimball Museum loved the design
and awarded BIG the project, the city didn’t grant the project the necessary dispensations to move forward. BIG designed a second proposal within the tight confines of the existing zoning, working closely with the city officials to make sure the project remained within their interpretation of the rules. After a mixed response from the public and the city officials, BIG embarked on the journey of designing a third proposal.
BIG’s third proposal for the new Kimball Arts center is designed as a series of gabled roofs, oriented on site for best daylight conditions and creating a volume that is compatible with the vernacular of the Park City area. Layering the program and mitigating the height difference between the site edges, the geometry steps back from the busy road at the upper level and extends towards ground plane to create a unified roofscape that houses galleries, classrooms, art studios, restaurant, and administrative spaces.
Double height spaces create a visual connection between the different programs. The structural approach consists of concrete slabs and timber framing supporting a roof that is draping across the site in peaks and valleys. The landscape around the building provides two larger open entry plazas and a series of outdoor studios spilling out from inside, creating a gradient between softscape and hardscape around the site.
Bjarke Ingels Thomas Christoffersen Finn Nørkjær Beat Schenk Leon Rost Agne Rapkeviciute Callum Nolan Cristina Medina-Gonzalez Jacob Karasik Sören Grünert Terrence Chew Terrence Chew Tracy Sodder Ziad Shehab Carlos Castillo Christian Salkeld Andreia Teixeira Brendan Carr Chris Falla David Spittler Jonathan Russell Kiley Anne Feickert Natalie Kwee Ming Yie Romea Muryn Suemin Jeon Hung-Kai Liao Ho Kyung Lee Mike Munoz
BARCELONA, SPAIN
CLIENT
Metrovacesa
TYPOLOGY
Culture
SIZE M2/FT2
60,000 / 538,200
STATUS
IDEA
SHARE
3 Xemeneies is a former steam power plant that was constructed 50 years ago in Barcelona, and stands as a monument to its outdated technology. Once the plant was retired, the remaining three chimneys and turbine hall became a local cultural landmark. The three chimneys still standing remain the tallest structures in the region and are undeniable icons in search of new symbolism and significance.
BIG’s proposal preserves the sculptural beauty of the three chimneys by wrapping the new programs around them like vines around tree trunks. Lifted above the ground, they allow a
new pedestrian promenade to pass through and under the majestic structure – replacing the flow of steam with the footfall of people.
Bjarke Ingels Catherine Huang Amanda Lima Soares Da Cunha Bart Ramakers Edda Steingrimsdottir Jacek Baczkowski Jiajie Wang Joanna Wirkus Karolina Olga Krzyżanowska Kekoa Charlot Lucas Stanley Carriere Luca Pileri Marcos Anton Banon Mauro Saenz de Cabezon Aguado Ragna Nordstrom Tomas Rosello Barros Ulla Hornsyld Wai Yan Li Wei Lesley Yang Yueying Wan Carlos Suriñach Penella Yuanxun Xu
OUA
COPENHAGEN, DENMARK
WWW.BIG.DK designed in 2005 eliminated superficial flash moves and focused on exploiting flash’s potential to structure and communicate our projects. Each project is embodied by an icon that captures the essence of the project and can be sorted in chronological, alphabetical, programmatic, scale or plot order – like laying out a deck of cards in different ways on your desktop. Each configuration provided an intuitive quantitative overview of our work. When were we busy? What are our specialties? The pop-ups allow us to give lectures anywhere with nothing else but an internet connection! The configuration of icons became the graphic expression. The reshuffling became the animation. The content became the form.
Bjarke Ingels Jakob Lange
Ruby Studio
NEW YORK, UNITED STATES
CLIENT
Silverstein Properties & 21st Century Fox / News Corp
TYPOLOGY
Work
SIZE M2/FT2
139,354 / 1,500,000
STATUS
IDEA
SHARE
2 World Trade Center (2 WTC) is the capstone in the redevelopment of the World Trade Center and the final component of the revitalization of Lower Manhattan. Located at 200 Greenwich Street and bound by Church Street to the east, Vesey Street to the north and Fulton Street to the south, the tower will rise to approximately 1,340 ft, respectfully framing the 9/11 Memorial Park.
BIG’s proposal was designed to serve as the new headquarters for 21st Century Fox and News Corp who were planning to move and consolidate their companies and more than 5,000 people under one roof. The design concentrates the needs and requirements of the media company and other tenants into seven separate building volumes, each tailored to their unique activities, while simultaneously creating 38,000 sq ft of outdoor space.
From the 9/11 Memorial, the building appears as a tall and slender tower just as its three neighboring towers, while the view from TriBeCa is of a series of stepped green terraces. The building is aligned along the axis of World Trade Center masterplanner Daniel Libeskind’s ‘Wedge of Light’ plaza to preserve the views to St. Paul’s Chapel from the Memorial park.
The volumes of varying sizes and depths are stacked on top of each other from the largest at the base to the smallest towards the top. The stacking creates large outdoor terraces full of lush greenery and unprecedented views of the surrounding cityscape, extending life and social interaction outdoors. The modernist skyscraper and the contemporary interpretation of the pre-modern setback merge in a new hybrid and an exciting addition to the NYC skyline.
The base of the building utilizes the maximum area of the site, housing TV studios and 100,000 sq ft of retail space over multiple levels. The lobby is connected to the WTC transit hub, providing direct access to 11 subway lines and PATH trains. A public plaza at the foot of the building and access to shopping and restaurants in the adjacent transportation hub and concourses will ensure life and activity in and around the new World Trade Center.
The new building would provide the physical environment for collaboration and idea sharing through the internal mix of open workplaces, amenities and informal meeting spaces. Large stairwells between the floors form cascading double-height communal spaces throughout the headquarters. These continuous spaces enhance connectivity between different departments and amenities, which may include basketball courts, a running track, a cafeteria and screening rooms. The amenity floors are located so they can feed directly out onto the roof top parks.
“The skyscraper is a New York native that came to populate the Financial District downtown. As an architectural typology, it has seen little innovation since its inception at the beginning of the 20th century. With the transformation of the Financial District into a vibrant neighborhood for creative companies in media, technology and design, the classic corporate tower tailored for finance needed rethinking. By conceiving the tower as a vertical village of individual city blocks of different proportions and floor plates, with terraces and roof gardens, the traditional vertical silhouette of the modern skyscraper is animated to become a lively new character on the Manhattan skyline.”
Bjarke Ingels Kai-Uwe Bergmann Thomas Christoffersen Daniel Sundlin Martin Voelkle Jakob Lange Dominyka Voelkle Florencia Kratsman Haochen Yu Jan Leenknegt Julie Kaufman Linus Saavedra Maki Matsubayashi Otilia Pupezeanu Sebastian Claussnitzer Seo Young Shin Shane Dalke Terrence Chew Thomas McMurtrie Yu Inamoto Zhonghan Huang Lawrence-Olivier Mahadoo Deb Campbell Francesca Portesine Ji-Young Yoon Adam Sheraden Adrian Subagyo Alessandra Peracin Alice Cladet Amina Blacksher Armen Menendian Athena Morella Benson Chien Cadence Merrie Bayley Carolien Schippers Catherine Papst Christi Farrell Christopher White Daisy Zhong David Brown David Zhai Di Wang Douglass Alligood Doug Stechschulte Emily Watts Eva Maria Mikkelsen Hector Garcia-Castrillo Molly Hsiao Rou Huang Iben Falconer Jennifer Kimura Jennifer Wood Jessica Jiang John Hilmes John Kim Jonathan Rieke Kristoffer Negendahl Lauren Connell Falla Lisbet Fritze Trentemøller Lucio Santos Maria Sole Bravo Manon Otto Margaret Kim Maureen Rahman Mustafa Khan Nicholas Coffee Pablo Costa Fraiz Paul Manhertz Sabri Farouki Simon Lee Supakrit Wongviboonsin Tara Hagan Thomas Yaher Tiago Sá Tore Banke Ute Rinnebach Vivien Cheng Yaziel Juarbe Ali Chen Dong-Joo Kim Iva Ulam Lucas Hong Rune Hansen Tammy Teng
AIANY Design Awards Honor for Future Project, 2016
Acoustic Distinctions
Adamson Associates
AMAPC
CCI
D-BOX
Gardiner & Theobald
Gensler
Jaros
Baum & Bolles
Radii Inc.
Squint Opera
Turner Construction
Van Deusen & Associates
VIDARIS
WSP
BIG Ideas
COPENHAGEN, DENMARK
CLIENT
Realdania
TYPOLOGY
Urbanism
SIZE M2/FT2
109,265 / 1,176,118
STATUS
IDEA
SHARE
The industrial areas in the Copenhagen suburbs are next in line for urban development. A new light rail is planned to interconnect 20 development zones with a total area of 11 Km2, the size of the entire inner city.
BIG proposes to turn the light rail line into a spine of dense urbanity with a series of peaks at the stations. By combing the rail with strategies for energy exchange, waste management, water treatment and electric car stations, the infrastructure could become the base for a new sustainable ring of development around Copenhagen, and an artery of true urbanity pumping life into the heart of the suburbs. At certain points the rail becomes a building itself almost like a Roman aqueduct passing through the suburbs, at other points it forms small pockets of urbanity around the stations.
The proposal includes upgrades to the planned light rail by extending it to form a regional ring around Oresund connecting similar development areas, and creating a new 50 year development perspective for a cross border region between Sweden and Denmark. Where the Finger Plan from 1947 was about connectivity from suburb to center the Loop City is linking a string of highly differentiated urban nodes, universities and working spaces in a center-less metropolitan region around a blue void.
This ring, comparable in size to the San Francisco Bay area, has enough development areas to contain the growth of the region the next 50 years, and could become a model for a both sustainable, dense and super recreational development of the region.
Bjarke Ingels Andreas Klok Pedersen Daniel Kidd Lucian Mihail Racovitan Ryohei Koike Søren Martinussen Armor Gutiérrez Rivas Daniel Selensky Kuba Snopek Ole Schrøder Riccardo Mariano Xing Xiong
ReD Associates
ARUP
Tom Nielsen
Dong Energy
Advisory Board
Ringby - Letbanesamarbejdet
COPENHAGEN, DENMARK
Lars von Trier – the Danish film director who famously co-founded the Dogme movement and helped reignite Danish cinema’s most recent renaissance, is nothing if not controversial. Titles such as “Antichrist,” “Melancholia,” and “Nymphomaniac” suggest
why. Lars’s latest film about a mass murderer needed an architect to help make the namesake scene of the film, The House that Jack Built, seem credible.
SPOILER ALERT!
To trigger a Dantean turn of events toward the end of the film, the main character constructed a house out of frozen corps. It needed to resemble a child’s idea of a house. Archaic and iconic. It had to be credible as something made in a hurry, but also terrifyingly compelling as an architectural vision of horror. Louis Kahn famously reminded us: “It’s important, you see, that you honor the material that you use… ‘What do you want, Brick?’ And Brick says to you, ‘I like an Arch.’
Now it was our turn to ask, ‘What do you want, corpse?’ ”
The most fitting analogy we could think of was traditional timbered houses from the Danish countryside; a wooden framework forms a skeleton of forces to be filled with hay and clay. In this case, the force diagram is drawn by human silhouettes. We took 60 scale people (the number of victims) in scale 1:50 and started to build a house. The white
monochrome models resembled tombs and temples with marble statues and carvings.
Almost too beautiful to scare. But once we used real 3D scans of various BIG team
members, the antics gave way to the gothic. Lars was happy. The only question left was
how to procure the building blocks.
Bjarke Ingels Adrianna Karnaszewska Amro Abdelsalam Antonio Pessoa Maurício Anton Olof Malte Ling Dave van Toor Felicia Olufsson Filip Radu Joanna Anna Jakubowska Joanna Wirkus Matteo Pavanello Miaomiao Chu Monika Dauksaite Rihards Dzelme Tomas Rosello Barros Xinying Zhang
MONTPELLIER, FRANCE
CLIENT
Ville de Montpelier
TYPOLOGY
Culture
SIZE M2/FT2
7,800 / 83,959
STATUS
IDEA
SHARE
The Museum of the Human Body in Montpellier is rooted in the humanist and medical tradition of Montpellier and its world-renowned medical school, which dates back to the tenth century. It explores the human body from in an artistic, scientific and societal approach through cultural activities, interactive exhibitions, performances and workshops.
The museum is conceived as a confluence of the park and the city – nature and architecture – bookending the Charpak Park along with the city hall. Like the mixture of two incompatible substances – oil and vinegar – the urban pavement and the parks turf flow together in a mutual embrace forming pockets of terraces overlooking the park and elevating islands of nature above the city.
Like a seismic fault line, the architectural crusts of planet earth are lifted and mingled to form an underlying continuous space of caves and niches, lookouts and overhangs. Rather than a single perimeter delineating an interior and an exterior, the façade is conceived as a sinuous membrane meandering across the site, delineating interior spaces and exterior gardens in a seamless continuum oscillating between the city and the park.
A series of seemingly singular pavilions that weave together to form a unified institution – like individual fingers united together in a mutual grip.
The roofscape of the Museum of the Human Body is conceived as an ergonomic garden – a dynamic landscape of vegetal and mineral surfaces that allow the parks visitors to explore and express their bodies in various ways – from contemplation to the performance – from relaxing to exercising – from the soothing to the challenging.
The façades of the Museum of the Human Body are transparent, maximizing the visual and physical connection to the surroundings.
On the sinuous façade that oscillates between facing North and South, East and West, the optimum louver orientation varies constantly, protecting sunlight, while also resembling the patterns of a human fingerprint – both unique and universal in nature.
Bjarke Ingels Jakob Lange Andreas Klok Pedersen Jakob Sand Sasha Lukianova Birk Daugaard Chris Falla Dimitrie Grigorescu Gabrielle Nadeau Lorenzo Boddi Marie Lancon Tore Banke Aleksander Wadas Alexander Eising Chloe Blain Chris Beaudin Danai Charatsi Katerina Joannides Oscar Abrahamsson
A+ Architecture
EGIS Bâtiments Méditerranée
Base
L'Echo
Celsius Environment
Cabinet Conseil Vincent Hedont
BIG Ideas
BUENOS AIRES, ARGENTINA
CLIENT
Werthein Group
TYPOLOGY
Residential
SIZE M2/FT2
150,000 / 1,614,600
STATUS
IDEA
SHARE
BIG was invited to design two new city blocks at one of the main entrances to Buenos Aires. The zoning called for a dense development within two compact volumes capped at 100 m of height framing a small public space. The result was like a tall urban wall with a small gap in it.
Buenos Aires is a lively city with a vibrant social life, but to our surprise it only has 2 m2 of public green space per person compared to the nine square meters recommended by WHO. This was something BIG’s design could address. As a result, the two blocks are transformed into five towers. Each tower is given a different height to eliminate the sensation of a wall. The podium is reduced into semi-sunken pavilions, turning their roofs into green slopes. The bases of each tower are eroded diminishing the footprint and allowing a public park to expand.
The site is located along Avenida Del Libertador, which is one of the major streets of Buenos Aires. The location is prominent and highly visible. It varies in width and is composed of 6 directional traffic lanes framed by an extensive bicycle network along wide pedestrian sidewalks.
Toward the top, the towers erode in a similar way by creating a landscape of terraces for the people living and working there. The resulting complex provides a new park with a more than threefold increase in public green space, and an alpine architectural silhouette on the city’s skyline. In a synergy of public and private interest, by offering the space to the public where it is the most in need, we earn the freedom to redistribute the lost density above.
Bjarke Ingels Agustin Perez-Torres Alejandra Cortes Andres Romero Julian Ocampo Salazar Kristian Hindsberg Sebastian Claussnitzer Simon Scheller Siqi Zhang Yi Lun Yang Autumn Visconti Chris Tron Danna Lei James Hartman Douglas Breuer Mo Li Josiah Poland Mike Munoz Ana Luisa Pedreira
RED
TALLINN, ESTONIA
CLIENT
Tallinn City Planning
TYPOLOGY
Civic
SIZE M2/FT2
28,000 / 301,392
STATUS
IDEA
SHARE
Tallinn municipality decided to consolidate its public governance and service entities into a new town hall. Located to the north of the medieval city center set within the green ring that wraps around the ancient city walls, the new town hall occupies a key position in the successful urbanization of the waterfront and offers a unique possibility of linking land and sea, old and new, and public space and public institutions.
BIG’s design proposal, selected from 81 international competition entries, creates a new urban typology that combines the human scale and intimate experience of the medieval townscape, with the public space and municipal symbolism of the modern extension.
An open and permeable administrative village, extending both town center and public park all the way to the water’s edge.
BIG’s proposal turns the entire site of the new Tallinn Town Hall into a large open public square connecting all the adjoining urban situations – the Soviet-era sports center Linnen Hall, the Cultural Cauldron, the Green Ring, the medieval town, and the modern developments – into one new public space.
A village of 11 buildings for the City offices, the City Council, and different administrative functions are elevated to create a continuous public space on the ground floor. Organizing the administrative functions this way allows the departments to operate as a cluster of independent entities as well as one unified workspace.
The public square – half outside, half inside – contains a restaurant, conference hall, exhibitions, and the citizen services as well as informal meeting spaces, both in the lounge and under open sky.
The indoor part of the public square accommodates all the citizen services in a public service marketplace where citizens can come and meet the public servants face to face.
The restaurant is open to both the public and the public servants. It is connected with a public stair and elevator to a generous roof garden at the top of the town hall, where an outdoor café offers people an unparalleled 360 degree panorama of Tallinn.
Generous courtyards and light wells allow abundant daylight to filter through the offices above, bathing the public interior in natural daylight.
Good governance and participatory democracy are dependent on transparency in both directions. They require adequate political overview of the problems, demands, and desires of the public, as well as public insight into the political processes.
The new town hall of Tallinn will provide this two-way transparency in a very literal way. The various public departments form a porous canopy above the public service marketplace, allowing both daylight and views to permeate the structure.
The public servants won’t be remote administrators taking decisions behind thick walls, but will be visible in their daily work from all over the marketplace via the light wells and courtyards. The panoramic windows allow the citizens to see their city at work. In reverse, the public servants will be able to look out and into the marketplace, making sure that the city and its citizens are never out of sight nor mind.
"The town hall is not only surrounded by public space - but literally used by the citizens in the form of the public service marketplace beneath the canopy of the public offices, where the citizens of Tallinn can meet their public servants."
The City Council, the heart of the democratic process, is located in the town hall tower visible from the park, the plaza, and the podium of the Linnen Hall.
The roof of the tower is tilted, forming a slender spire. The sloping ceiling of the tower is finished in a reflective material. The mirror ceiling transforms the tower into a huge democratic periscope, allowing literal transparency between politicians and public.
In the new town hall of Tallinn, the ceiling will be a real (reflected) overview of the city – both old and new. Whenever a politician raises their glance, they will be met with the view of Tallinn’s townscape.
The citizens, rallying protesters, or simply people passing by can look towards the tower and get an insight into the political work within. The circular formation of council members will be reflected in the tilted ceiling, and give the surrounding citizens a sense of assurance that the democracy is busy working for them.
Bjarke Ingels Finn Nørkjær Daniel Sundlin Martin Voelkle Jakob Lange Brandon Cappellari Barbora Srpkova Buster Christensen Frederik Lyng Hanna Ida Johansson Jens Majdal Kaarsholm Mikkel Marcker Stubgaard Tiago Sá João Albuquerque Brandon Cook Alexandru Cozma Anders Hjortnæs Andreas Geisler Johansen Ariel Joy Norback Wallner Ask Andersen Benjamin Engelhart Camille Crepin Claus Hermansen Erich Gerlach Harry Wei Igor Brozyna Jan Besikov Johanna Kanerud Karol Bogdan Borkowski Ken Aoki Krista Meskanen Matti Hein Nørgaard Max Gabriel Pinto Maxime Enrico Ondrej Janku Paolo Venturella Robinson Neuville Vincent He Xiao Xuan Lu Aet Ader Jin Kyung Park Steve Huang
MIPIM AR Future Projects Awards Highly Commended, 2010
AKT
Grontmij-Carl Bro
Rambøll
Allianss Arhitektid OÜ
COPENHAGEN, DENMARK
CLIENT
Centerplan
TYPOLOGY
Culture, Work
SIZE M2/FT2
45,000 / 484,380
STATUS
IDEA
SHARE
Visible from Copenhagen’s Central Train Station, the City Hall Square and the Tivoli Gardens, the Scala tower is situated in the cultural, commercial and infrastructural heart of Copenhagen.
BIG’s proposal for the Scala Tower is a reinterpretation of the historical Copenhagen tower, consisting of two elements: a base relating to the scale of the surrounding buildings, and a slim tower contributing to the skyline. The proposal manages to combine both private and public in a sliding scale from the street to the rooftop in one continuous movement.
The prominent site in front of Tivoli’s main entrance with the historic skyline on one side and the modern towers on the other.
A quick study of the historical spires of Copenhagen reveals a change from the traditional to the modern towers. The modern towers are generic extrusions of rectangular floor plans, while the historical towers are spires emerging from urban blocks well integrated in the city fabric.
The generic lamellas of the façade skid out becoming steppes and terraces providing informal seating, spectator stands or other forms of urban accommodation.
Each sheet of glass is proportioned like a mega brick. As the regularity of the brick pattern interacts with the transforming outline of the warped tower, it generates a moiré effect of interference.
The melted tower is like the post-modern skyscraper in reverse. Rather than concentrating all energy on a funky silhouette or a catchy head piece, the top is moving towards the pure diagram of a slim modern tower, proportioned for optimal performance and maximum daylight. But from the waist down, the building twists and turns to create as many public qualities in its interface with the city.
At street level, a terraced landscape invites people to relax and take in the city making the Axel Square once again an attractive, urban public space – like a Danish version of the Spanish steps in Rome.
Bjarke Ingels Andreas Klok Pedersen Karsten Hammer Hansen Camilla Hoel Eduardsen Ville Haimala Daichi Tanako Sara Sosio Christian Bratz Simon Lyager Poulsen Julia Szierer
Chicago Athenaeum International Architecture Award
Adams Kara Taylor
COPENHAGEN, DENMARK
CLIENT
Halmtorvet 29 A/S
TYPOLOGY
Residential
SIZE M2/FT2
50,000 / 538,200
STATUS
IDEA
SHARE
Copenhagen’s historic skyline is populated with adventurous 18th century spires and towers. Since modernism, the city has seen an addition of mostly rational and functionalistic but repetitive towers to the skyline, creating a public critique against high rise buildings.
BIG set out to explore utilizing the modularity and rationality of the Danish modernistic building tradition to create a new kind of expressive architecture.
The site is laid out as a grid of 3,6 x 3,6 meter squares, creating one continuous pixelated surface. As a topographic map the surface is morphed to form a terraced landscape of towers, accommodating 40.000 m2 housing, hotel, offices and shops. The project becomes an accumulation of individual niches and outdoor spaces forming a collective organic architecture – a Scandinavian high rise typology incorporating the human scale, the rationality and flexibility of Danish building tradition.
To prove that the concept was affordable with standard techniques, BIG decided that nothing would be more convincing than building it in LEGO. It happened that on the 1:500 scale model of the building, the size of a single pixel was identical to the size of the smallest one-dot LEGO brick. The model showcased the silhouette that combines the stepped figure of the traditional spire with the rationality and rigour of a functional structure.
Bjarke Ingels Andreas Klok Pedersen David Vega y Rojo Doug Stechschulte Maria Sole Bravo Jan Borgstrøm Eva Hviid-Nielsen Camilla Hoel Eduardsen Tina Lund Højgaard Jensen Ville Haimala
NACKA, SWEDEN
CLIENT
The Swedish Transport Administration
TYPOLOGY
Infrastructure
SIZE M2/FT2
406 / 4,370
STATUS
IDEA
SHARE
Investments in infrastructure too often happen at the expense of the environment. When BIG was invited to design a highway bridge spanning two forested banks in the Stockholm archipelago we decided to explore a new form of symbiosis between infrastructure and nature – creating connections for people on foot and in cars, as well as flora and fauna.
The span needed to be long and tall enough to allow sailing boats to navigate the archipelago underneath the highway. The obvious solution was an arch extending between the two banks of the shore. A forest of slender steel pillars connect the structural arch with the highway lanes above.
Skuru Parkbridge represents a new form of social infrastructure, which is not only aesthetic and environmentally well-integrated with the natural landscape, but is also socially activating by creating a place and a park for the people who live and work on both sides of the strait.
The interaction between the two elements – the straight line of the roadway and the curving arch – form the basis for logical bridge construction as well as for infrastructural and social functions. As an attractive interaction between two simple sculptural forms, as a true embodiment of Vitruvius’s principles of firmitas, utilitas, et venustas: strength, utility and beauty.
Bjarke Ingels Jakob Lange Andreas Klok Pedersen Hanna Ida Johansson Sofia Fors Adolfsson Hans Willehader Igor Brozyna Jeffrey Mark Mikolajewski Jesper Henriksen
Flint & Neill
Kragh & Berglund
Speirs + Major
GONESSE, FRANCE
CLIENT
Europa City | Alliages & Territoires
TYPOLOGY
Culture
SIZE M2/FT2
34,000 / 365,976
STATUS
IDEA
SHARE
Located at the key pedestrian access point to EuropaCity, La Porte exhibition hall acts as a
portal allowing the public to flow freely between the neighborhood and the new train station. A treelined pedestrian bridge passes through the building on its way across the urban boulevard.
Rather than a square tunnel through the building, the gateway is conceived as a smooth transition from one façade to the other, turning the surface of the museum inside out. In the direction of the bridge, the building will consist of a procession of 43 parallel concrete frames that change in scale, from generous to intimate as you pass through. Similarly, the species of trees will range from big to bonsai and back again. The façade will seem to cave in like a loophole from front to back. Viewed from the front, the building is opaque and enigmatic. As people pass through, it turns out to be an entirely transparent space with works of art in all directions. The passageway becomes a promenade through an art archive. The building’s insides will be exposed on the outside, and its main façade will
be the space within it.
On the one hand, the “Grand Atelier des Conservateurs”, and on the other side, the public reception hall, with art installations outside the walls. Visitors to EuropaCity find themselves surrounded by works of art in all directions, from left to right, from top to bottom, transforming the passage from the station into EuropaCity to a walk in the heart of a real art archive.
In the direction of the bridge, the building consists of a procession of parallel concrete frames that change scale, from generous to intimate, then generous again to open on EuropaCity. Viewed from the front, the building is opaque, enigmatic, but the graceful curves come to envelop the visitors in this poetic procession. When visitors cross the first frames, they discover a building of great transparency, an inviting and open space whose vibrant activity draws them inward.
Bjarke Ingels Jakob Sand Dominika Trybe Gabrielle Nadeau Lucas Stein Mattia Di Carlo Raphael Ciriani Robert Grimm Sarkis Sarkisyan Semiha Toptas Tore Banke Yehezkiel Wiliardy Manik
dUCKS scéno
BMF
DUBAI, UNITED ARAB EMIRATES
CLIENT
EXPO 2020
TYPOLOGY
Culture
SIZE M2/FT2
20,000 / 215,280
STATUS
IDEA
SHARE
Al Wasl Plaza will be the heart of the 2020 Dubai World Exhibition as well as the center of the future community of the legacy neighborhood. During the day it will serve to shade thousands of visitors as they congregate at the center of the Expo between visits to the plethora of pavilions. At night it will become the arena for the rich program of performances and spectacles that will take place every night during the expo.
The Al Wasl site is of a comparable scale to landmark squares across the world familiar to every culture and religion ranging from the Arc de Triomphe to the Colosseum. From the Piazza San Pietro in Rome to the Al-Masjid al-Haram Mosque in Mecca. During the celebrations surrounding the 2020 Dubai Worlds Fair it will be the gathering place for
people of all Nations, all Religions, all Languages, all Cultures. Can we imagine a space that can set the stage for 20,000 people spectacles and also provide the framework for individual families? Al Wasl will be collective yet intimate, public yet personal. Al Wasl Plaza is the ultimate symbol of the spirit of the Worlds Fair, representing unity from plurality – out of many we come together.
The plaza will consist of two overlapping spaces. One space is conceived like a contemporary interpretation of the Souk, the vast shaded public space where people gather during the day. Tall slender columns mushroom at the top forming a continuous canopy of interconnected disks. Like light filtering through the leaves of the trees, daylight will seep through the gaps through the canopy above. Each disc is tilted towards the center, rising towards the perimeter – the result is a shaded square – opening up to receive visitors from all directions.
Above, the many disks come together to form a single bowl: an arena for nocturnal performances. The extroverted invitation on the ground forms an introverted focus at the top.
A 360 degree arena created by a sea of individual disks collectively forming a single united venue. Like a field of lily pads each individual disk serves to seat a couple of
hundred individuals. Like an archipelago of individual islands uniting to form a single destination. People will access the spectator stands through the gaps from the square below. The central stage will be built on hydraulic pistons allowing it to emerge from below fully set for the next performance. The ascension of the stage becomes the ultimate
reveal, and ambient light glowing from between the disks making the audience feel as if they are floating in a sea of light.
The Special Pavilion is conceived as a cluster of 7 individual pavilions uniting to form a single space. The disks lean against each other and rise from the ground like sand dunes framing a central oasis, the secret garden at the heart of the pavilion. The disks form a single shell structure covering a column free space below.
Bjarke Ingels Brian Yang Anders Kofod Lucian Mihail Racovitan Philip Rufus Knauf Rahul Girish Xin Chen
AKT II
Systematica
Atelier Brueckner
Luechiger + Meyer
COPENHAGEN, DENMARK
CLIENT
First Hotels
TYPOLOGY
Hospitality
SIZE M2/FT2
20,000 / 215,278
STATUS
IDEA
SHARE
The first stages of project development at BIG always involve a careful study of the site and the programmatic requirements. In the case of the Escher Tower, the site was an orthogonal intersection of an east-west highway and a north-south subway line, populated by a department store and a medical business. The program was 1000 identical hotel rooms with the only interesting activities to be placed in a single floor at the ground.
With limited site and programmatic restrictions BIG decided to take this opportunity to create an identity for the Scandinavian skyscraper.
BIG devised a tower that consists of 3 square towers merged into one. The resulting shape acquires a series of distinct silhouettes depending on the position of the viewer: a bottle, an hourglass, a cup and a drawing by M.C. Escher. However, while Escher depicts buildings that are impossible constructions, BIG’s tower is based on logical structural requirements and common sense.
Bjarke Ingels Bo Benzon Matias Labarca Clausen Niels Lund Petersen Marc Jay Krestian Ingemann Hansen Wataru Tanaka Mikelis Putrams Imke Bahlmann
STOCKHOLM, SWEDEN
CLIENT
Stockholm Municipality
TYPOLOGY
Public Realm
STATUS
IDEA
SHARE
Slussen is the cradle of Stockholm – where the capital has historically evolved from. Every 100 years or so, Slussen has taken a new form, most recently in 1935 in response to the growing number of cars. In 2009, the structure was about to collapse and Slussen had to be reinvented once again.
BIG’s proposal was a new generation evolved from the existing Slussen. Rather than being an infrastructural node for car traffic, BIG proposed turning Slussen into an urban infrastructure for public life.
The public space was surrounded by traffic, making the waterfront inaccessible for the people of Stockholm.
BIG suggested an inversion – wrapping the vehicular infrastructure in multiple layers of public programs and urban spaces and regaining the waterfront.
Bjarke Ingels Daniel Sundlin Jan Magasanik Christian Alvarez Harry Wei Johan Cool Kamil Szoltysek Niels Lund Petersen Ole Schrøder Ondrej Janku Teis Draiby Marc Jay Marc Jay Roberto Rosales Salazar David Marek Maria Mavriku
NOD
ATIZAPAN, MEXICO
CLIENT
Patronato Tamayo
TYPOLOGY
Culture
SIZE M2/FT2
2,300 / 24,757
STATUS
IDEA
SHARE
Set upon a steep hillside in Atizapan on the outskirts of Mexico’s largest metropolis, the New Tamayo Museum serves as a nucleus of education and culture, locally, regionally, and internationally.
Named after the Oaxacan born artist Rufino Tamayo (1899-1991) and with the symbolic shape of the cross, the museum’s shape derives from the client’s preliminary studies that defined the optimal functionality. BIG’s proposal further enhances it by taking advantage of the best views from above, making the best of the steep terrain and shading the more social program below and creating exterior and interior spaces that overlap for optimal climatic performance.
The main concept of Museo Tamayo Ex-Tension Atizapan is an “Opened Box” that unfolds, opens and invites the visitors inside.
Bjarke Ingels Andreas Klok Pedersen Andreas Klok Pedersen Pauline Lavie-Luong Maxime Enrico Pal Arnulf Trodahl
Romo y Asociados
Entorno Taller de Prisaje
Ernesto Moncada
Glessner Group - Germán Glessner
DUBAI, UNITED ARAB EMIRATES
TYPOLOGY
Public Realm
SIZE M2/FT2
110,000 / 1,184,030
STATUS
IDEA
SHARE
The key to building sustainably in the desert is to protect the building and the urban spaces around it from the desert sun. A traditional block of program would get heavy exposure on the vertical facades and leave all of the surroundings bathed in the sun.
For a 200,000 m2 mixed-use development in Dubai, BIG mobilized all of the knowledge and processing power available at the time and ended up with an architecture relying on its design rather than its machinery to create optimal living conditions in the Emirate climate. Engineering without Engines: a new vernacular architecture for Dubai.
BIG proposed leaning the facades of the building outwards until the inclination reaches the average angle of the sun, the facades dodge the sun rays and rest in the shade of the building itself. Due to the relatively high average position of the sun on the sky the total sun exposure can be reduced dramatically at relatively small inclinations. The resulting building volume is a sort of inverted pyramid with the apex buried deep in the desert sand.
By conceiving the building as cluster of small and tall pyramids, a shaded space is created beneath the canopy of the large floating building mass. Like an urban oasis, an open air market occupies the space between the trunks of the 5 hotels.
From some angles, the development would look like archways and arcades, while from others, people would see a cave of stalactites. Rather than being an obstacle occupying a site, the project becomes a connection point and a public space reintroducing the shaded outdoor souk as an alternative to the air conditioned interior atrium.
Bjarke Ingels Agustin Perez-Torres Catherine Huang Karsten Hammer Hansen Ole Schrøder Sonja Reisinger Enrico Lau Lacin Karaöz Marcello Cova Ole Storjohann
ATHENS, GREECE
CLIENT
Private Client
TYPOLOGY
Work, Residential
SIZE M2/FT2
4,500 / 48,437
STATUS
IDEA
SHARE
The 4,500 m2 mixed-use development in central Athens combines two separate logics: a street pattern of irregular urban circulation which morphs into a dense orthogonal grid of patio housing, creating optimal conditions for both housing, shops and galleries.
The public spaces are conveniently shaded from the sun, while the residential units are protected from the noise of surrounding entertainment area. Streets become facetted gorges diffusing the intense Mediterranean sunlight. The typology reintroduces a medieval urban character in a city district dominated by single use developments from the sixties.
Bjarke Ingels Andreas Klok Pedersen Doug Stechschulte Marie Lancon Flavian Menu Ondrej Janku Andy Rah Kinga Rajczykowska Simon Lyager Poulsen
ABU DHABI, UNITED ARAB EMIRATES
CLIENT
Abu Dhabi Capital Group
TYPOLOGY
Culture
SIZE M2/FT2
28,752 / 309,487
STATUS
IN DESIGN
SHARE
The Artery is a parking garage designed to double as a cultural hub. The Artery is a double helix: One helix is dedicated
to maker spaces and marketplaces, and the other helix is dedicated to cars. The car ramp is enclosed and compressed; the market ramp is open and generous. The two ramps wrap
around a central void, forming an informal performance space visible from all levels. As the market ramp reaches the top, it is transformed into a public roof garden. Part infrastructure, part social space, The Artery is like the fairground or the marketplace folded up into the third dimension.
BIG literally turned the building inside out and created a beating heart where people can gather for events, concerts and performances. The building becomes the attractor, the space and the identity in the area – The Seed.
Bjarke Ingels Jakob Lange Allen Shakir Alberto Menegazzo Anders Kofod Andrea Terceros Barron Anna Odulinska Carmelo Gagliano Dalma Ujvari Damiano Mazzocchini Davide Maggio David Vieira Agostinho David Vega y Rojo Dimitrie Grigorescu Joseph James Haberl Ksymena Borczynska Lucian Mihail Racovitan Matthew McCluskey Miguel Sousa Rebelo Nick Adriaan Huizenga Paula Madrid Richard John Burns Roberto Fabbri Shaojun Zheng Steen Kortbæk Svendsen Stefan Plugaru Tomas Karl Ramstrand Tiago Sá Tore Banke Ulla Hornsyld Ulrik Montnemery Yasmin Asan Takahiro Hirayama
AKT Architects
COPENHAGEN, DENMARK
CLIENT
Bach Group
TYPOLOGY
Work, Residential
SIZE M2/FT2
124.000 / 1,334,724
STATUS
IDEA
SHARE
The Battery, a 124,000 m2 architectural interpretation of an Alpine landscape in the center of Copenhagen, seeks to weave together the three currently disparate neighborhoods into one overlapping urban activity center, offering apartments, offices, shopping, child care provision, sports facilities, cultural institutions, a hotel and a mosque.
The Battery consists of four interconnected spaces, interpreting known landscape motives: the view, the park, the promenade, and the garden. At the same time the site is connecting to the adjacent neighborhoods through the green bike route throughout the area – a diverse and open program that makes it possible to meet future needs.
The Battery’s fusion of architecture and landscape makes up a unique complex that welcomes activity and involvement across age, ethnicity and social status. The development is characterized by a terraced plinth that can be divided into two activities: the plinth either opens towards the streets through large public foyers inviting the pedestrians to wander into and through a bazaar like retail experience or the plinth’s landscaped terraces offer pedestrians to walk over and across the site to connect the diverse neighborhoods surround The Battery. A large promenade along the southern edge of the site offers public functions, retail shops, benches, and landscaping.
“This project is all about integration - the functional integration of all aspects of city life into a unified environment, the urban integration of the three neighborhoods, the cultural integration of Islamic and Danish culture, by incorporating the first mosque ever built in Denmark and finally the integration of landscape and architecture.”
Bjarke Ingels Jakob Lange Brian Yang Catherine Huang Armen Menendian Nanna Gyldholm Møller João Albuquerque João Vieira Costa Amy B. Campbell Bo Benzon Christian Alvarez Gaetan Brunet Karsten Hammer Hansen Matias Labarca Clausen Ole Schrøder Ondrej Janku Stanley Lung Kathrin Gimmel Peter Larsson Simon Herup Michael Ferdinand Henriksen Louise Fiil Hansen Jerome Glay Simon Irgens-Møller Thomas Garvin David Benitez Eliza Rudkin Krestian Ingemann Hansen Wataru Tanaka Yuteki Dozono Henrik Lund Lacin Karaöz Simon Potier Christer Nesvik Carina Kurzhals
Grontmij Carl Bro
PK3
Hasløv & Kjærsgaard
LEVI, FINLAND
CLIENT
Kassiopeia Finland Oy
TYPOLOGY
Hospitality, Sports
SIZE M2/FT2
56,000 / 602,780
STATUS
IDEA
SHARE
The Koutalaki Ski Village is conceived as a gentle extension of the summit – extending the existing cluster of buildings to create a new village square at the heart of the resort.
Four buildings wrap around the central square to form a public pocket sheltered from the wind yet open and inviting to the surrounding landscape. The majestic views from the summit are contrasted by the intimate atmosphere of the spaces between the buildings.
Instead of creating design solutions that aims at dealing with snow by shoveling or moving it, BIG created a village that utilizes the full potential of snow. When it is caught on the façade the window frames become a living part of the landscape, adapting to changes in the weather. The light granite façade enhances the intimate relation with the nature.
The gentle curves of the undulating roofs create a careful continuity of the natural landscape while lending the whole village the unique character of an architecture of ski slopes – an inhabited mountain top.
The Koutalaki Ski Village is a gentle as well as dramatic extension of both the summit and the resort. Grown from the natural topography rather than dropped from the sky – the architecture extends the organic forms of natural landscape creating an inhabitable as well as skiable manmade mountain.
Bjarke Ingels Finn Nørkjær Jakob Lange Frederik Lyng Hanna Ida Johansson Lucian Mihail Racovitan João Albuquerque David Tao Erik de Haan Hans Willehader Jeffrey Mark Mikolajewski Jeppe Ecklon Jesper Henriksen Maren Allen Rui Huang Taylor McNally-Anderson
NEWCASTLE, ENGLAND
CLIENT
Rob Cameron
TYPOLOGY
Work
SIZE M2/FT2
10,000 / 110,000
STATUS
IDEA
SHARE
Stereo No. 1 Newcastle is located on a unique site bordered on all sides by major roadways. It lies just off the Quayside in a prominent position between the Tyne and Millennium Bridges and just across from Foster’s Sage Gateshead Arts Centre.
The building’s massing is born from the site which follows the existing curve of the road and wraps to create a slender 13 m ribbon-like office space that reflects the dynamic quality of its surroundings. The rooftop acts as a fifth façade and winds down to create a string of linear garden terraces that are connected by a stair at the western edge serving as a secondary means of fire egress and a linear park.
Bjarke Ingels Andreas Klok Pedersen Andy Young Lauren Connell Falla Mike Yin Vic Shengya Huang
xsite architecture
Knight Frank
COPENHAGEN, DENMARK
TYPOLOGY
Infrastructure
SIZE M2/FT2
100,000 / 1,076,391
STATUS
IDEA
SHARE
Designed as a connector between Copenhagen’s Nordhavnen neighborhood and Holmen, the inhabitable bridge, Boligbroen, rises as a stratified and condensed piece of urban space.
By constructing a traffic bridge using apartments and office space as the main construction instead of concrete or steel, the bridge becomes an object for private investment, offering a large amount of new square meters in attractive, but already dense locations. The top of the bridge would accommodate vehicular traffic, cars, bikes and pedestrians, allowing crossing passengers spectacular views of the Copenhagen skyline, across the port and all the way to Sweden. Right below the street, a layer of parking. The rest of the bridge would become a kilometer long slab of housing and offices.
From the restaurants and bars just below the street and sidewalks, people can enjoy a panoramic view of the historic fortress at Trekroner and the skyline of Copenhagen. At the next level a commercial and residential program unfold providing access to the green terraces at the foot of the bridge where waterbuses, small ferries and boats are passing by.
Bjarke Ingels Andreas Klok Pedersen Maxime Enrico Oana Simionescu Jakob Christensen Julie Schmidt-Nielsen
Julien de Smedt / PLOT
REYKJAVIK, ICELAND
CLIENT
Landsbankinn
TYPOLOGY
Work
SIZE M2/FT2
20,000 / 215,278
STATUS
IDEA
SHARE
The National Bank of Iceland, Landsbankinn held an international design competition for a new building in the center of Reykjavik, to consolidate the bank’s operations under one roof instead of operating from different locations around the country. BIG’s proposal was chosen for it’s vision to combine both the bank’s and the public’s interests: a corporate HQ that could function as an urban center.
BIG conceived the bank as a simple urban perimeter block of 1100 workstations and the executive floor surrounding a large public space on the ground with all the banking facilities, including café and art galleries for the bank’s art collection. Bordered by two radically different contexts, the park and the sea on one side and the historic downtown on the other, BIG envisioned a building so flexible that it would become the architectural imprint of the forces of the city around it.
The architecture of Landsbankinn is like an urban form of the Icelandic landscape, its characteristic shapes, peaks, caves and canyons are the results of exterior forces acting upon it.
The inner void is the spatial imprint of the urban volume. Its sloping walls expand and contract the void in different directions, providing several surfaces for the light to bounce on its way from the sky to the space below. The different angles provide visitors and bankers with varying perspectives of each other as well as the city below and the sky above.
The program of the bank is flexible and generic, subject to ever changing ways of working in a business that is becoming more and more and immaterial. The flexible interior makes it open to respond to the exterior forces of the city.
The imploded Landsbankinn bank ‘block’ is at the same time integrated and outstanding, traditional and contemporary. As an added bonus, the building’s façade caves in to create a stage-like space where the annual gathering for the National Day of Iceland usually takes place.
Bjarke Ingels Thomas Christoffersen Agustin Perez-Torres Catherine Huang Sonja Reisinger Morten Wulff Grisha Zotov Simon Potier Marcello Cova Junhee Jung Janghee Yoo Jung Ik Kong Maria Glez Cabanellas Line Gericke
Competition 1st Prize
Einrum
Arkiteo
VSÓ
AKT
Transsolar
SO Hansen
Luxigon
2009
CLIENT
Danish Architecture Center | Realdania
TYPOLOGY
Culture
SIZE M2/FT2
350 / 3,767
STATUS
COMPLETED
SHARE
With a play on Mies van der Rohe’s famous quote, “Less is More,” BIG laid out a positive approach urging optimism in the studio’s first major solo exhibition and monograph titled YES IS MORE at the Danish Architecture Center (DAC).
The exhibition was conceived as a three dimensional comic book about architecture. Told in a linear way, frame by frame, bubble by bubble, chapter by chapter the exhibition unfolded through a 118 m cartoon strip showcasing 34 projects.
The accompanying catalogue is likewise a manga-inspired archicomic that reveals through candor and humor the evolutionary storyline of BIG’s projects.
The YES IS MORE exhibit displayed 34 projects, including 30 models. The exhibition materials were kept simple: MDF, black paint, 400 light tubes, 19 screens, 45 acrylic plates.
The public was invited to embark on a journey of discovery of BIG’s creative process, following the studio’s ideas from the drawing board to the finished building. Models of Danish and international projects form a complimentary part to the exhibition, lit up like a city at night.
Architecture evolves from the collision of political, financial, functional, logistic, cultural, structural, environmental, social and many yet unnamed and unforeseeable interests. Bruce Mau once visited BIG’s office and saw a series of projects including a study on Danish harbor activities. He was fascinated by the study and asked us to mail him the slides as he was leaving the next day. When he received it, he replied: “No, no. I want the one you explained when we were there.” We assured him it was the same one. He said “It’s interesting. In most cases when you see architects work, its’s dead drawings and superficial images. But when you get a tour of the office or visit a building with the architect, you feel the energy and get all these little punch lines and invisible stories that make the whole work come to life! Too bad it’s so hard to capture in an exhibition, or even worse in a book!”
Architecture is never triggered by a single event, never conceived by a single mind, and never shaped by a single hand. Neither is it the direct materialization of a personal or pure ideals, but rather the result of an ongoing adaptation to the multiple conflicting forces flowing through society. We architects don’t control the city – we can only aspire to intervene.
YES IS MORE is the first monograph devoted exclusively to the architectural work of BIG – Bjarke Ingels Group. Unlike a classic architectural monograph, this archicomic is more of a manifesto of popular culture. BIG’s inspiration for this approach was the graphic novels by Frank Miller like Sin City and the Manga comics of the Japanese animators.
"I am a cartoonist at heart that discovered that you can also create powerful visuals and tell interesting (funny) stories outside the image frame or the speech bubble. I like individual freedom combined with collective effort. And I love to express myself as well as creating the conditions for others to express themselves. The ambition of the catalogue is to capture the experience of the personal visit to the studio, the construction site or the building – and to transmit the energy of a face to face encounter. A comic book is all about communicating action, movement — development or even evolution — replacing composition and scale instead of time. A large detailed image inspires the reader to contemplate — study — explore — and a sequence of small diagrams makes your eyes roll over them faster. Thus was born YES IS MORE – the catalogue."
YES IS MORE has since been exhibited in 10+ locations and sold more than 150,000 copies worldwide. The book is currently available on Amazon.
Bjarke Ingels Thomas Christoffersen Jakob Lange Pauline Lavie-Luong Frederik Lyng Gabrielle Nadeau Ryohei Koike Bo Benzon Joanna Gasparski Johan Cool Jonas Barre Ken Aoki Sebastian Latz Todd Bennett Jin Kyung Park
DAM Architectural Book Award, 2010
E-Types
COPENHAGEN, DENMARK
CLIENT
Kløvermarken Development Company
TYPOLOGY
Public Realm, Residential
SIZE M2/FT2
200,000 / 2,152,782
STATUS
IDEA
SHARE
In 2005, Copenhagen was experiencing what happens to many cities today: the real-estate prices had skyrocketed, propelling an exodus of lower and middle-income residents who could no longer afford to live in the capital. An ambitious political campaign to create 5000 new, affordable homes within 5 years was launched. BIG responded by proposing Clover Block – a 3 km long perimeter block surrounding the centrally located sports and soccer field Klovermarken.
The building would bend and curve around existing buildings and club houses with large arches creating connections to the surrounding areas. The height of the building varies in respect to neighbors and views to the historic skyline of Copenhagen, creating a Great Wall of roof gardens and terraces. The Clover Block would inject public life into the area and bring 2,000 new apartments without sacrificing a single football field.
"The project is located primarily on areas that are currently wilderness, railway sleepers, dog toilets, slopes or barracks. With our proposal, we can guarantee that the number of pitches will not be reduced, and instead, we'll be able to increase the playing capacity significantly with better pitches, better locker room facilities and more synthetic pitches."
The Clover Block would form a residential version of the Great Wall of China, creating 2000 homes, 3 kindergartens and a public school while keeping the soccer fields intact.
Bjarke Ingels David Zahle Andreas Klok Pedersen Bo Benzon Ole Schrøder Jakob Christensen Julie Schmidt-Nielsen Stefan Mylleager
Kløvermarken Development Company
AARHUS, DENMARK
Watch Flower is created as a three-dimensional promenade that floats above the harbor edge and the water at Bassin 7 in Aarhus Harbor. A 155 m long sloping promenade meanders like a mountain path along a cliff side peaking at the height of 7.5 m.
Designed with ADA accessibility, head clearance and statics in mind, the promenade takes shape as a flower gradually growing from the concrete harbor edge towards the sky. Each turn offers a new viewpoint with unique views to Aarhus Cathedral, the historical city canter, the leisure harbor and the bay area.
The structure consists of a welded monolithic construction in corten steel that gains its static strength from the weaving intersections between the promenade, the spiral staircase and a central column that transfers the loading down to the ground.
The watch tower possesses a harmonious interplay between its method of construction and the final form; the surface of the flower is the structure allowing it to stand. The floral form organically creates sheltered zones, and the inclination of the handicap accessible promenade precludes the need for a costly and maintenance heavy elevator.
The curved rusty steel shape references the raw materiality of industrial harbors, ship construction and modern sculptural art installations such as the work of Richard Serra. At the same time the experience of going from the harbor edge to the viewpoints becomes a three-dimensional journey of discovery about the meeting between city and bay, land and water.
To test the concept, a steel plant built the tower’s architectural model. Weighing over 60 kg, this is one of the heaviest and sturdiest models built for BIG. The result is a complex organic sculpture that appears to be an expressive piece of abstract art, but is in fact shaped by the parameters of accessibility and the forces of gravity.
Bjarke Ingels Finn Nørkjær Spencer Hayden Søren Martinussen Jesafa Templo
HB Trapper
Søren Jensen Engineering Consultants A / S
ASTANA, KAZAKHSTAN
CLIENT
Astana Municipal Administration
TYPOLOGY
Culture
STATUS
IDEA
SHARE
The new national library of Kazakhstan, named after the first President of the Republic, Nursultan Nazarbayev, encompasses an estimated 33,000 m2.
BIG’s design combines four universal archetypes across space and time into a new national symbol: the circle, the rotunda, the arch and the yurt are merged into the form of a Moebius strip. The clarity of the circle, the courtyard of the rotunda, the gateway of the arch and the soft silhouette of the yurt are combined to create a new national monument appearing local and universal, contemporary and timeless, unique and archetypal at the same time.
The new National Library in Astana, Kazakhstan’s new capital since 1997, had to not only accumulate history but also provide a foundation for new futures for the nation and its new capital.
The library would serve as an intellectual, multifunctional and cultural center, with a primary goal of reflecting the establishment and development of a sovereign Kazakhstan, its political history, and the Head of the State’s activities and role in the development of the country.
Like Astana, which is located in the heart of the Kazakh mainland, the library would be integrated into the heart of a recreated Kazakh landscape. The park around the library is designed like a living library of trees, plants, minerals and rocks allowing visitors to experience a cross section of Kazakhstan’s natural landscape, and personally experience the capital’s transition across the country from Almaty to Astana.
A series of public programs simultaneously wrap the library on the outside and inside, above and below. Twisting the public program into a continuous spiraling path tracing the library on all sides, creates an architectural organization that combines the virtues of all 4 complimenting models. Like a Möbius strip, the public programs move seamlessly from the inside to the outside and from ground to the sky providing spectacular views of the surrounding landscape and growing city skyline.
The 2 interlocking structures: the perfect circle and the public spiral, create a building that transforms from a horizontal
organization where library museum and support functions are placed next to each other, to a vertical organization where they
are stacked on top of each other through a diagonal organization combining vertical hierarchy, horizontal connectivity and
diagonal view lines.
A circular loop of knowledge, surrounded by light and air on both sides. The simplicity and perfection of the infinite circle allows for a crystal clear and intuitive orientation in the vast and growing collection that will populate the shelves of the National Library.
"The envelope of The National Library transcends the traditional architectural categories such as wall and roof. Like a yurt the wall becomes the roof, which becomes floor, which becomes the wall again."
Sheela Maini Søgaard Bjarke Ingels Kai-Uwe Bergmann Thomas Christoffersen Thomas Christoffersen Finn Nørkjær Daniel Sundlin Martin Voelkle Brian Yang Jakob Henke Pauline Lavie-Luong Brandon Cappellari Annette Jensen Alessandro Ronfini Alvaro Garcia Mendive Armen Menendian Buster Christensen David Brown Gabrielle Nadeau Jan Magasanik Richard Howis João Albuquerque Brandon Cook Aleksander Tokarz Alessio Zenaro Amy B. Campbell Ana Merino Anders Hjortnæs Anders Ulsted André Modler Andre Schmidt Caroline Krogh Andersen Claudia Hertrich Claus Hermansen Erich Gerlach Fred Zhou Hans Andersen Jan Kudlicka Johan Cool Jon Offt Ejlersen Jonas Barre Julian Liang Ken Aoki Minjae Kim Mitesh Dixit Pavel Lysikhin Peter Vibing Rebecca Dallarosa Roza Matveeva Sofia Gaspar Stanley Lung Tina Tröster Xenia Vins Peter Kofod Bentsen Aidar Marat Daniya Nurumova Meruyert Utegenova Zamira Djalilova Peter Berner
Cityscape Dubai Award, 2009
Akimat of Astana City, 2009
Arup AGU
ARLANDA, SWEDEN
CLIENT
First Hotels
TYPOLOGY
Hospitality
SIZE M2/FT2
25,000 / 269,100
STATUS
IDEA
SHARE
The VMCP building is a hotel and conference center at the Arlanda Airport directly on the highway to Stockholm, Sweden. A small variation in the horizontal window band of each of the 600 rooms creates an abstract pattern, that seen from a distance turns into crystal clear portraits of Crown Princess Victoria, Princess Madeleine and Prince Carl-Phililp of Sweden.
The equilateral triangular footprint creates a building with no ends, only three faces perceived as free standing two-dimensional surfaces. The conference center and lobby is sunken into the landscape, leaving the hotel building in a small oasis of Swedish forest in an airport city of parking lots and infrastructure. In the center of the building a series of executive meeting rooms hang inside a hexagonal atrium, creating a kaleidoscopic view from the lobby to the sky.
A small variation in the horizontal window band of each of the rooms creates an abstract pattern, that seen from a distance turns into crystal clear portraits of members of the Swedish royal family: Crown Princess Victoria, Princess Madeleine and Prince Carl-Phillip of Sweden.
In the center of the building a series of executive meeting rooms hang inside the atrium, offering a view from the lobby to the sky.
Bjarke Ingels Andreas Klok Pedersen Buster Christensen Doug Stechschulte Marie Lancon Simon Potier Christer Nesvik Simon Lyager Poulsen
PRAGUE, CZECH REPUBLIC
CLIENT
Private Client
TYPOLOGY
Work, Residential, Hospitality
SIZE M2/FT2
38,000 / 409,028
STATUS
IDEA
SHARE
BIG was asked to design a mixed-use tower on the site of a former factory that had turned into an urban neighborhood. The brief consisted of retail on the street level, offices above and condos at the top. The task was to create a project with a rational and profitable footprint for all three uses and comply with the proportions of Prague’s famous skyline.
BIG’s design for the Walter Towers is a new kind of contemporary tower which unites history, functionality and the need for a new landmark. What appears as 4 different towers is one continuous building, sliced up and pulled apart to maximize the amount of surface and façade area to create attractive offices and residences.
Bjarke Ingels Jan Magasanik Kamil Szoltysek Niels Lund Petersen
Adams Kara Taylor
PHOENIX, UNITED STATES
CLIENT
Novawest
TYPOLOGY
Culture
SIZE M2/FT2
3,902 / 42,000
STATUS
IDEA
SHARE
The Arizona landscape is quiet, hot, dry, and still. Monsoon rains and intense dust storms violently break the silence at exceptional yet ephemeral moments. The landscape is vast, open and flat, interrupted by rough edged mountains which become the points of reference in the horizon.
Like the monsoons, the dust storms and the mountains, the BIG Pin is also an exceptional moment, a point of reference and a mechanism to set the still landscape in motion – only this time through the movement of the spectator. Instead of referencing other observation towers, the Pin takes as a point of reference Frank Lloyd Wright’s celebrated Guggenheim Museum of New York. The visitor experiences the museum as a spiral motion looking inward. At the BIG Pin, the focus is reversed. Instead of a void, there is the dramatic landscape of Phoenix, Arizona.
The BIG Pin is designed for the warm, arid climate of the Arizonian desert. The concrete mass of the structure acts as energy storage; heat is absorbed during the day and slowly released during the night to offset the active cooling needs. The perimeter balconies provide the visitors with cooling shade and wide views, minimizing direct sunlight exposure, while also allowing for the clearest possible glass façades.
The sphere offers the most volume with the least amount of exterior surface, which reduces thermal exposure and heat gain.
Phoenix is an ideal place in the world for
harvesting solar energy. Planned to be built
right next to the Phoenix Convention Center,
BIG proposed to install a gigantic photovoltaic
facility on the convention center roof.
Placed like a black and white rasterized image, the PV Park, produces power, shades the convention center, and creates a gigantic sky-facing artwork for incoming airplanes, Google Earth, and the 800,000 annual visitors to the
BIG PIN.
Bjarke Ingels Thomas Christoffersen Beat Schenk Aaron Hales Christoffer Gotfredsen Dennis Harvey Iannis Kandyliaris Ola El Hariri Thomas Fagan
MKA
Gensler
Atelier Ten
Ten Eyck Landscape Architects
Profun Group
Fessel
ODENSE/AALBORG, DENMARK
CLIENT
Odense Municipality, Realdania Foundation
TYPOLOGY
Sports
SIZE M2/FT2
5,000 / 53,820
STATUS
IDEA
SHARE
In 2001, BIG participated in an open design competition for a new Water Culture House in Odense, Denmark’s third largest city. The traditional method of designing swimming pools often starts with the creation of a container box from which a hole is excavated to form the water basin. For the creation of a ‘aqua center’ it seemed more appropriate to look holistically at the pool program.
As the result, BIG’s proposal attempts to reverse the relationship between land and water of the traditional swimming pool. Rather than locating the wet element within dry architecture, the design started out with organizing the water.
The pool program is composed of a circuit pool, a diving pool, a play pool and a relaxation pool. The basins are differentiated as pockets along the promenade of the lap pool. Together they form a lake in the landscape, a continuous waterscape that embraces an island in its core. The pool basins are conceived as a concrete relief imbedded in the landscape. The views to the landscape are framed precisely by the façade of the above programs: the monolithic drum compresses the opening down to eye level, controlling views rather than dispersing them.
The façade is a sandwich composed of an opaque and insulated inner layer and of an outer layer made of translucent metal cloth.
The drum itself is carried by the programmatic beams that rest on columns within the island perimeter. When the programmatic beams intersect the drum they cut out the opaque layer of the façade, enabling views onto the landscape through the metal cloth.
The complex is a consolidated ensemble of individual monoliths. Each monolith has been shaped according to its unique purpose.
Bjarke Ingels Thomas Christoffersen Finn Nørkjær Jakob Lange Annette Jensen Hanne Halvorsen Snorre Nash Jamie Meunier Karsten Hammer Hansen Gudjon Kjartansson Oliver Grundahl Lene Nørgaard Thomas Tulinius Eva Hviid-Nielsen Jørn Jensen Peter Voigt Albertsen Rie Shiomi Cristina Garcia Gomez Casper Larsen Jennifer Dahm Petersen Kurt Jensen Christian Guttler Gianfranco Biagini Hao Li Helena Kristina Nyhom
Julien De Smedt / PLOT
STAVANGER, NORWAY
CLIENT
Stavanger City Council | Stavanger Orchestra
TYPOLOGY
Culture
SIZE M2/FT2
25,000 / 269,098
STATUS
IDEA
SHARE
After the Bilbao effect, cities all over the world launched cultural landmark projects to put their cities on the map. Stavanger in south-western Norway issued an architectural competition for a new Concert Hall at the site of an abandoned ferry terminal on the city’s waterfront.
Knowing that the new concert house would play a fundamental role in the long-term
strategy for positioning Stavanger as an
economical and cultural node in Europe, BIG chose to mobilize the architecture to intensify the relationship between the concert house and the city around it rather than considering the new concert house as an isolated architectural object.
The competition brief consisted of two auditoria, a performance hall and a classical
concert hall both of which were defined by the
client as rational box-shaped volumes.
Rather than creating a composition of interconnected boxes, BIG imagined separating the boxes at each end of the site with a generous gap between them and melting them together with natural topography.
The design envisions the concert
house as an extension and enhancement
of the movements and activities that
already flow through the site. The concert
house as the music park’s extension
to the water, the destination of the blue
promenade and the Bjergsted’s smooth
transformation from the top of the rock to
the edge of the water.
Knowing that few experience the inside of a concert hall and most will only sense and experience the exterior, BIG’s design seeks to be as accessible and exciting on the outside as on the inside.
The spanning between the two peaks of the
valley constitutes a public arena under the open sky with the sea as a setting. Realized one to one, BIG proposed a stepped landscape of a thousand plateaus. Rather than being an iconic object for the postcard, or an elitist institution for the few, the Stavanger concert house would be a public landscape: part topography, part architecture – as active, accommodating and accessible on the outside as on the inside.
Bjarke Ingels Thomas Christoffersen David Zahle Jakob Lange Annette Jensen Karsten Hammer Hansen Marc Jay Sune Nordby Alistair Williams Sandra Knöbl Anders Drescher
Venice Biennale Golden Lion Honourable Mention, 2004
Julien de Smedt / PLOT
SEOUL, SOUTH KOREA
CLIENT
Dreamhub
TYPOLOGY
Residential
SIZE M2/FT2
96,543 / 1,039,189
STATUS
IDEA
SHARE
Situated at the south-east edge of the Yongsan masterplan designed by Studio Liebeskind, BIG’s # Towers contribute to the developing skyline of Seoul as a recognizable marker of the new cultural and commercial center in the city.
The 21 000 m2 site is positioned next to the existing urban fabric in the future development zones of the Yongsan masterplan. BIG’s design includes two elegant towers with a height of 214 and 204 m. To meet the height requirements of the site, the exceeding building mass is transformed into an upper and lower horizontal bar, which bridge the two towers at 140 m and 70 m height. The two towers are additionally connected through the arrival bar at the ground level – and a courtyard below ground.
“The typical tower inherently removes life from the city it occupies. Circulation is linear and social interactions occur only in lobbies or elevator rides. We propose a building that triples the amount of ground floor – triples the amount of social interaction and reintroduces the idea of neighborhood within the tower complex."
Both the upper and lower bridge introduce rooftop sky gardens accessible to residents, allowing for outdoor activities, while a courtyard at the heart of the development is an integral part of the overall architectural design. Dramatic views towards the neighboring towers and visual connections across the courtyard from the retail zone create an exciting space for the residents and visitors.
The outdoor landscape is envisioned to draw from the charm of traditional courtyards combined with the modernity of the project. Pedestrians Can enjoy impressive views to the bridges above and to the submerged courtyard below.
The development would offer over 600 high-end residences and amenities, including a library, gallery space and a kindergarten.
BIG’s design ensures that the tower apartments have optimal conditions towards sun and views. The bar units are given value through their spectacular views and direct access to the roofscapes, activating the outdoor realm. The exterior facades are developed to correspond to the different orientations and solar conditions, creating a diverse façade which varies from the viewer’s vantage point and the position of the sun.
“The # Towers constitute a three-dimensional urban community of interlocking horizontal and vertical towers. Three public bridges connect two slender towers at different levels – underground, at the street and in the sky. Catering to the demands and desires of different residents, age groups and cultures the bridges are landscaped and equipped for a variety of activities traditionally restricted to the ground. The resultant volume forms a distinct figure on the new skyline of Seoul – a “#” that serves as a gateway to the new Yongsan Business District signaling a radical departure from the crude repetition of disconnected towers towards a new urban community that populates the three-dimensional space of the city.”
Bjarke Ingels Thomas Christoffersen Finn Nørkjær Jakob Sand Catherine Huang Julian Ocampo Salazar Brandon Cappellari Buster Christensen Enea Michelesio Jan Magasanik Kamilla Heskje Lorenzo Boddi Lucian Mihail Racovitan Mikkel Marcker Stubgaard Tiago Sá Tobias Hjortdal Brandon Cook Anders Hjortnæs Andre Schmidt Andre Schmidt Camila Luise de Andrade Stadler Daram Park Edouard Champelle Erik de Haan Igor Brozyna Jeppe Ecklon Karol Bogdan Borkowski Laura Youf Maria Teresa Fernandez Rojo Paolo Venturella Seung Hyun Yuh Shun-Ping Liu Yang Du
SIAPLAN
Martha Schwarz Partners
Arup Dublin
Amsterdam
BAKU, AZERBAIJAN
CLIENT
Avrositi Holding
TYPOLOGY
Urbanism
STATUS
IDEA
SHARE
The Seven Peaks of Azerbaijan is a masterplan for a Zero Energy resort and entertainment city on Zira Island, situated in the Caspian Sea. Located within the crescent shaped bay of Azerbaijan’s capital Baku, Zira Island is designed to be a sustainable model for urban development, and an iconographic skyline recognizable from the city’s coastline.
The Seven Peaks of Azerbaijan proposes a resort development derived from the natural landscape – an architectural landscape reflecting the seven famous peaks of Azerbaijan.
Individually, each mountain is a principle for mixing private and public functions. A dense vibrant urban community connects a series of private resort villages by a central public valley with golf courses and beaches.
The mountains are conceived not only as metaphors, but engineered as entire eco-systems, a model for future sustainable urban development. By combining the best of the Azerbaijani building tradition with the newest technology, Zira Island has high-end living spaces, with a minimum usage of resources.
Bjarke Ingels Kai-Uwe Bergmann Andreas Klok Pedersen Pauline Lavie-Luong Doug Stechschulte Alexandru Cozma Maxime Enrico Niels Damsgaard Oana Simionescu Ondrej Janku Kinga Rajczykowska Kinga Rajczykowska Pal Arnulf Trodahl Molly Price Sylvia Feng
MIPIM Asia Awards, Future Projects Finalist, 2009
Rambøll
PIHL
VEJLE, DENMARK
CLIENT
Vejle City Council | Vejle Harbor
TYPOLOGY
Residential
SIZE M2/FT2
15,000 / 161,459
STATUS
IDEA
SHARE
Shortly after completing the Copenhagen Harbor Bath, BIG was invited to plan the gradual introduction of urban programs in and around Vejle harbor. Set at the end of the beautiful Vejle Fjord, the harbor prevented the urban life of Vejle city from ever reaching the sea.
The masterplan had to address the contradiction of preserving the industrial harbor functions while bringing the urban life to the water. BIG proposed to consolidate the industry on the central pier, enveloped on all sides by parks and new developments so the two could exist in symbiotic harmony.
5 small towers on the water front allowed views from the hinterland to the water, announcing the name of the city to transit traffic on the Vejle Bay Bridge above.
Bjarke Ingels Karsten Hammer Hansen Narisara Ladawal Schröder Simon Irgens-Møller Eva Hviid-Nielsen Jakob Christensen Sophus Søbye Henning Stüben Nanako Ishizuka Dan Stubbergaard Casper Larsen Nina Ter-Borch
Julien de Smedt / PLOT
COPENHAGEN, DENMARK
CLIENT
Danish and German Private and Public Partnering Project
TYPOLOGY
Public Realm
STATUS
IDEA
SHARE
As part of a research project, BIG proposed to consolidate all Danish harbor traffic into a strategically located Superharbour, creating a new gate to the Baltic Sea markets and a new industrial growth zone joining CoMa (Copenhagen-Malmø), HamBrem (Hamburg-Bremen) and BeNeLux (Belgium-Netherlands-Luxemburg) into one continuous belt of economic growth.
The new Superharbour would be located on the Femern bridge which is set to be completed in 2029, between Denmark and Germany at the optimum intersection of north-south traffic between Scandinavia and Europe and east-west traffic between the New Europe and the rest of the world.
The Superharbour would liberate 20 billion euros worth of prime real estate in Denmark’s 12 biggest cities for new forms of urban life, allowing the cities to consolidate their growth where people want to live, rather than scattering ever more suburban developments on the urban peripheries.
Bjarke Ingels David Zahle Andreas Klok Pedersen Teis Draiby Dan Stubbergaard Anne Louise Breiner Mads Birgens
Julien de Smedt / PLOT
Bruce Mau Design
SHANGHAI, CHINA
TYPOLOGY
Work
SIZE M2/FT2
50,000 / 538,196
STATUS
IDEA
SHARE
RÉN People’s Building was BIG’s proposal for a hotel, sports and conference center for the World Expo 2010 in Shanghai and subsequently redesigned and scaled up for a private consortium to be built on the Bund in Shanghai.
The building is conceived as two buildings merging into one. The first building, emerging from the water, is devoted to the activities of the body, and houses the sports and water culture center. The second building emerging from land, is devoted to the spirit and enlightenment, and houses the conference center and meeting facilities.
The two buildings meet in a 1000 room hotel, forming the Chinese sign for the word “People”, becoming a recognizable landmark. Together the two buildings become a tower and an arch at once. The arch creates a sheltered square for gatherings and activities in the middle.
Large curved plazas cover the pool and conference buildings, creating a continuous recreational public space along the river. Round openings and roof lights bring light to the auditoriums and pools, and become gradually denser as they rise from the river, eventually becoming glittering windows and terraces for the hotel rooms.
Bjarke Ingels Thomas Christoffersen David Zahle Jakob Lange Andreas Klok Pedersen Nanna Gyldholm Møller Bo Benzon Karsten Hammer Hansen Narisara Ladawal Schröder Mia Frederiksen Jakob Christensen Julie Schmidt-Nielsen Andrew Griffen Christian Dam Damita Yu Jan Tanaka Katrin Betschinger Kristoffer Harling Mia Scheel Kristensen Sophus Søbye
Julien de Smedt / PLOT
Arup
+HALLE
Scoop is a contemporary chair for all spaces. The innovative gyroscope-like suspension system enables the user to tilt the chair forward and backwards, conveying a free, suspended feeling. The Y-shaped aluminum beam creates a visual and functional overlap between seat and base.
Scoop merges craft with technology: the innovative technical edge increases comfort and maintains a clear and simple Scandinavian appearance. Scoop is available in a conference and lounge chair edition
Bjarke Ingels Lars Larsen Jens-Martin Skibsted
KiBiSi
ARCHITECTMADE
The wooden Panda figure for ARCHITECTMADE is designed for BIG’s Panda House at Copenhagen Zoo. The new habitat for two giant pandas was created in the yin-yang symbol, based on the Chinese philosophy for balance and opposition within a simple shape. The Panda mimics this simplicity, with the rotation of the upper body and movability of the arms and legs. The Panda figure is available in large or small size.
Bjarke Ingels Jakob Lange Hugo Yun Tong Soo
ARTEMIDE
Starting from the iconic silhouette of the glass diffuser, Gople proposes new sizes and materials to create different ways of lighting spaces. BIG has designed a family of outdoor lights with the freedom and flexibility to suit any space, with an almost nomadic character.
The diffuser, made in lightweight, durable plastic, is the central element of the project which combines with other elements to bring light into spaces, giving rise to different versions of Gople Outdoor.
The different versions interpret a common approach to light that develops close interactions with activities and people. Enabling new ways of using light in outdoor spaces with the utmost freedom, Gople Outdoor can be reused and reinterpreted in multiple spaces and situations.
Bjarke Ingels Jakob Lange Erik Kreider Joshua Woo
ARTEMIDE
Ripple is inspired by repeating elements found in nature that grow and expand in organic ways, like molecular growth. The lamp can grow or morph into different configurations, and the soft elements can be added to provide acoustic properties to suit the needs of certain interior environments.
Bjarke Ingels Jakob Lange Erik Kreider Joshua Woo
ARTEMIDE
Vine Light is a pure and balanced line that reaches maximum freedom of movement with only two joints, to perfectly illuminate the work surface but also create multiple light scenarios, leaving everyone free to shape their own light with a simple movement.
An unbroken section measuring only 16 mm in diameter shapes the structure and houses all the opto-electronic and mechanical elements. Its minimalist presence creates a perfect balance between different materials, weights, light quality, precision of movement and functionality, revealing a deep know-how merged with technological innovation. What appears to be continuity is actually a succession of components with different functions and characteristics, which translate technological complexity into simplicity and freedom.
Bjarke Ingels Jakob Lange Erik Kreider Joshua Woo
COPENHAGEN, DENMARK
CLIENT
Tuborg Brewery | Chart Art Fair | ARoS Kunstmuseum
TYPOLOGY
Culture, None
SIZE M2/FT2
180 / 1,938
STATUS
COMPLETED
SHARE
BIG was approached by Danish brewery TUBORG to design a mobile structure for Roskilde Festival 2016. Drawing inspiration from inflatable castles of childhood, SKUM (in English: FOAM) is a bubble-like cloud pavilion that is filled with air powered by two wind turbines.
The pavilion features a 120 m2 canopy for visitors to relax under its generous shade. Inflatable in just 7 minutes, its low-impact construction offers maximum visibility while incurring a minimal environmental foot print. Color-changing LED lights are programmed to illuminate the pavilion during the evenings, providing the warm glow of an enormous nightlight on the festival and museum grounds.
Since Roskilde Festival, SKUM appeared as a concert venue at the annual Chart Art Fair in the heart of Copenhagen, ARoS Aarhus Kunstmuseum and most recently at Burning Man 2022.
WhoMadeWho live
June 2021
Næstved, Denmark
Music by WhoMadeWho
Directed by Sabronx
Drone by Dane Grace
Lights by Mads Vegas Lightning
SKUM premier at Roskilde Festival as Tuborg bar 2016
Nevada
Aalborg
Bjarke Ingels Jakob Lange Hugo Yun Tong Soo Kim Christensen Kristoffer Negendahl Rahul Girish Tore Banke
Àrea Cúbica
Mads Vegas lighting
Photos by
Jesper Palermo
Dennis Donohue
Jane Hu
FRITZ HANSEN
Bulb Fiction™ is inspired by the iconic incandescent bulb. The classic shape has been upscaled and designed as a whole unit, uniting socket and bulb into one form. The fixture hides the low energy light source, ensuring a comfortable soft light. The pendant consists of an acid treated opal glass shade, an aluminum suspension and an extra thick silicone cord.
Bulb Fiction™ works beautifully as a single lamp, but it also looks fantastic when hung in a cluster, in a straight line or in staggered formations.
Bjarke Ingels Lars Larsen Jens-Martin Skibsted
KiBiSi
FRITZ HANSEN
VIA 57™ lounge chair was designed in reference to BIG’s VIA 57 WEST building designed in New York. As a flexible module, VIA 57 can be configured to fit into various interiors such as lobbies, receptions, lounges and private homes. The chair is composed of a steel frame embedded in molded soft polyurethane foam.
These two densities create the soft yet firm comfort. The wooden base creates an elegant finish towards the floor letting the chair almost float in space.
Bjarke Ingels Lars Larsen Jens-Martin Skibsted
KiBiSi
KALLISTA
The Taper Collection is a series of bathroom fittings that merge countertop, faucet and running water into one visually seamless design. Taper marries advanced engineering with a minimalist style that is deeply rooted in the principles of classic Mid-Century Danish design.
The design takes cues from the practical function of the products, to facilitate the passage of water, by stripping the forms down to their most elemental essence.
Bjarke Ingels Jakob Lange Lars Larsen
Kilo Design
SKAGERAK
Inspired by the shape of a lily pad, the Lilium collection is a contemporary take on outdoor furniture that is also welcome inside. Lilium is made of long-lasting teak.
Bjarke Ingels Jakob Lange Erik Kreider Joshua Woo
ROYAL COPENHAGEN
CLIENT
Royal Copenhagen
TYPOLOGY
Products
STATUS
COMPLETED
SHARE
HAV is a multifunctional porcelain collection made to be used by everyone and for all uses. One focal design element of HAV is the interplay between ornamentation and function, where the aesthetics of simplistic architecture add a modern twist to the long-standing design tradition.
HAV is inspired by one of Royal Copenhagen’s classic dinner services Seagull by Fanny Garde with a distinct fish scale ornamentation depicted in a mix between a blue and greenish black color that resembles the coastline shrouded in morning mist. By using an airbrush hand-spray painting technique, the scale decoration on HAV appears elegant in its tactility and modern in its expression.
Bjarke Ingels Lars Larsen Jens-Martin Skibsted
KiBiSi
D LINE
The Pebble collection is playful and luxurious with each piece interacting with the room in a fluid way. The diverse array of items balance elliptical shapes while staying grounded with the tactile nature of the material. The Pebble series includes a towel rail, toilet roll holder, coat hook, soap dispenser, shower shelf, toilet brush, lever handle, key escutcheon, and thumb turn. The pieces are available in matt black, matt white and our signature finish satin stainless steel.
Bjarke Ingels Jakob Lange Erik Kreider Joshua Woo
DRIADE
Totem Shelf is a freestanding bookcase consisting of a series of stacked volumes. Each volume is split diagonally into quarters, creating small frames or dioramas for personal belongings.
The shelves come in wood, aluminum, chromatized, blackened, galvanized and stainless-steel variations.
Bjarke Ingels Jakob Lange Erik Kreider Joshua Woo
COPENHAGEN, DENMARK
CLIENT
Gebr | Heinemann Retail ApS
TYPOLOGY
Retail
SIZE M2/FT2
110 / 1,184
STATUS
COMPLETED
SHARE
To travel is to live. Hans Christian Andersen who wrote these words traveled his entire life. BIG took the saying to heart when taking The Little Mermaid to China for the duration of the Shanghai Expo in 2010. Over 6 million visitors experienced her in China before her return home to Copenhagen.
In 2013, BIG once again brought the Little Mermaid to new audiences by designing the BIG Mermaid shelf for German retailer Heinemann at Copenhagen airport which sees 20 million airport passengers moving through the hub every year.
Heinemann’s art program invites local architects and artisans to create specific retail environments inspired by the history, materiality and culture of the region.
Inspired by Hans Christian Andersen’s Little Mermaid and Denmark’s many islands, BIG created an archipelago of shelves for Heinemann’s store.
Bjarke Ingels Finn Nørkjær Jakob Lange Andreas Klok Pedersen Jan Magasanik Lorenzo Boddi Ambra Chiesa
HOLMRIS B8
The X-Table desk is a piece of office furniture accommodating multiple working positions and daily reshuffling. All technical features are constructively integrated in the tabletop.
It uses a century-old principle known from carjacks, ironing boards and other iconic tools. The principle is a radical redesign of the traditional office desk. X-Table is designed with an optional storage solution for office supplies and other belongings.
Bjarke Ingels Lars Larsen Jens-Martin Skibsted
KiBiSi
ARTEMIDE
The Gople Lamp enhances the beauty of glass, hand-processed according to an ancient Venetian technique that gradually turns white glass into crystal glass by combining both upon blowing, thus making each piece unique.
Through an innovative and sustainable metal vacuum deposition process, finishes are available in silver, bronze, copper and blue.
Bjarke Ingels Jakob Lange Erik Kreider Joshua Woo
Archiproducts Design Awards Lighting Winner (Portable), 2020
Wallpaper Design Awards, Life-Enhancer of the Year, 2019
ARTEMIDE
Alphabet of Light starts from an abacus of essential geometries and forms a new font that translates into light, like an alphabet used to write and express thoughts, or a tool to give shape to spaces.
Either straight or curved base modules made with precise geometric proportions allow for the combination of elements to build countless light structures, both essential and complex. It is an elementary principle generating an open system.
Alphabet of Light letters mini are just 35.5 cm high with a cross-section of 2.5 cm in diameter. Now it is possible to create messages with fewer space limitations and more freedom of expression in giving voice to values, thoughts and ideas through light.
Alphabet of Light letters mini cast continuous and comfortable light thanks to the patented optical solution developed for the previous version. Artemide’s expertise developed a new patent for the circuits of Alphabet of Light letters mini optimizing production with universal and flexible elements.
Expanding on the Alphabet of Light family by contributing a strong presence for the outdoor realm, the AoL outdoor circle light offers subtle yet surprising illumination along paths and roads of parks and forests. The Alphabet of Light outdoor circle light honors the beauty of the tree by endowing it with a generous halo.
Bjarke Ingels Jakob Lange
AIAIAI
Capital is a flexible, foldable pair of headphones, designed to provide on-the-go urbanites with the opportunity to listen to their preferred sounds. Users can soundtrack their day in any kind of weather and at all times, while wearing a design that’s effortlessly iconic, thoroughly realized and comfortable. Made out of fiber-reinforced nylon with a lightweight rubber brace, this is a headphone built to withstand heavy everyday use in urban environments. It’s tested to withstand rain, snow and dirt, while delivering clear and crisp sound from the protected 40mm driver.
Bjarke Ingels Lars Larsen Jens-Martin Skibsted
KiBiSi
BIOMEGA
The OKO bike is part of a series of bicycles for the modern urban dweller, designed for the Danish high-end bicycle manufacturer Biomega.
The bikes form the foundation of the Biomega collection, sharing a common design language based on simplicity, practicality and iconic features. All bikes are designed with high attention to detail with the goal of making the bicycle a visually coherent product that feels holistically designed. Models range from the small and foldable BOS for smaller dwellings, to the lightweight electrically assisted OKO and the urban hauler PEK.
The NYC bike is part of a series of bicycles for the modern urban dweller, designed for the Danish high-end bicycle manufacturer Biomega.
The bikes form the foundation of the Biomega collection, sharing a common design language based on simplicity, practicality and iconic features. All bikes are designed with high attention to detail with the goal of making the bicycle a visually coherent product that feels holistically designed. Models range from the small and foldable BOS for smaller dwellings, to the lightweight electrically assisted OKO and the urban hauler PEK.
The Pek bike is part of a series of bicycles for the modern urban dweller, designed for the Danish high-end bicycle manufacturer Biomega.
The bikes form the foundation of the Biomega collection, sharing a common design language based on simplicity, practicality and iconic features. All bikes are designed with high attention to detail with the goal of making the bicycle a visually coherent product that feels holistically designed. Models range from the small and foldable BOS for smaller dwellings, to the lightweight electrically assisted OKO and the urban hauler PEK.
The Puma bike is part of a series of bicycles for the modern urban dweller, designed for the Danish high-end bicycle manufacturer Biomega.
The bikes form the foundation of the Biomega collection, sharing a common design language based on simplicity, practicality and iconic features. All bikes are designed with high attention to detail with the goal of making the bicycle a visually coherent product that feels holistically designed. Models range from the small and foldable BOS for smaller dwellings, to the lightweight electrically assisted OKO and the urban hauler PEK.
Bjarke Ingels Lars Larsen Jens-Martin Skibsted
KiBiSi
JOT.JOT
Roulade is a meeting between generations and genres, a meeting between mattress and Chesterfield, chair and couch. Roulade is a Swiss Roll turned sofa – a contemporary, iconic and humorous character with a cozy and comfortable expression.
Roulade is made from High Density foam cut into a fixed shape reminiscent of a rolled-up mattress. It is upholstered with top class materials such as Kvadrat fabrics.
Bjarke Ingels Lars Larsen Jens-Martin Skibsted
KiBisi
HAY
The Shanghay chair is composed of 4 small boards folded around each other to form the simplest chair imaginable, merging legs and seat, back and structure into the 4 constituent parts. Since the chair can be acquired in multiple colors and is so easy to disassemble and reassemble, users are able to create their own hybrid designs by recombining their colors of choice.
The Shanghay Chair gained recognition by being picked for Wallpaper’s Handmade issue and exhibition at Salone Internazionale del Mobile 2010.
Bjarke Ingels Lars Larsen Jens-Martin Skibsted
KiBiSi
REFORM
The BIG-reformed kitchen cabinet is designed to work with the IKEA flat-pack kitchen, and has an affordable price yet novel characteristics. The elegant, unconventional handles are made from seat belt fabric.
Available in a white or an oak finish, the simple yet refined design evokes a holistic feeling for a modern-day kitchen setting.
Bjarke Ingels Jakob Lange
COMMON SEATING
A modular sofa expressed through the concept of a building block, a three-dimensional pixel – a voxel. The grid-like system creates a family of units that can be configured into multiple scenarios, from a single unit to large configurations. The Voxel System is a way of addressing our ever-changing need to change things up during our lifetime.
Bjarke Ingels Jakob Lange Erik Kreider Joshua Woo
&TRADITION
What would a shelving system look like if playful customization was its main component? This question urged the Danish design studio KiBiSi to design SLICE, an architectural redefinition of the continuous bookshelf.
The main feature of the system is a slice of plywood. In assembly the slices fit together for individual display, which allows for optimum flexibility of the system and makes it adaptable from small to extra-large. SLICE is a result of crossbreeding elements and attributes from different disciplines into a new design product made for everyday use.
LOUIS POULSEN
The Keglen Collection is a systematic design language for a wide range of lighting typologies. This family of lamps have similar characteristics, yet maximized for their intended use with varied sizes and unique personalities. The main feature of the lamp is the organic shaped glass that sits perfectly underneath, as if shaped by physics and cohesive forces found in nature.
Bjarke Ingels Jakob Lange
Interior Design Best of Year Awards finalist, Pendant Category, Honoree, 2020
ARTEMIDE
The Gople family keeps growing, with new versions dedicated to different lighting design languages. It also becomes a portable lamp that offers an impressive 32-hours of running time without mains electricity. Thus, everyone can be the architect of light in their own space, wherever it may be.
Every element is designed to guarantee excellent light quality with high efficiency and low energy consumption. Long running times unplugged go hand- in-hand with rapid recharging times. The soft, diffused light emission can be adjusted to 3 different brightness settings to create different ambiances. It is perfect for everyday lighting scenarios in personal spaces, but also for more social moments.
Bjarke Ingels Jakob Lange Erik Kreider Joshua Woo
LOUIS POULSEN
Silverback is designed to create an interface between the architectural space and light. Neither integrated, nor flashy. Silverback has a soft water drop like shape that combines a metallic part with an opal white diffuser. The metallic part mirrors the ceiling or wall the fixture is mounted on, giving a unique morphed experience regardless of the background qualities.
Bjarke Ingels Jakob Lange Lars Larsen
KiBiSi
ARTEMIDE
Slicing breaks down the iconic Gople silhouette and scale into different dimensions and proportions to bring light indoor and outdoor, by interpreting the relationship between spaces and nature. Starting from the principles of production, energy sustainability and respect for the natural environment in which they are inserted, a series of overlapping slats interact with the light and define the body of three suspension lights two floor and one wall/ceiling elements. Slicing can accompany us as we walk about, it helps us to read the surrounding landscape in the movement, it stages the space and creates moments of rest, sharing and meeting, resulting in an experience on a human scale.
Bjarke Ingels Jakob Lange Erik Kreider Joshua Woo
None.
XAL
Trumpet is a fixture which accomodates many building services such as lighting, audio and ventilation. The subtle hyperbolic shape of Trumpet blends almost imperceptibly into the ceiling. The deeply recessed LED module provides lighting with minimal glare. With a specially developed surface with small laser-cut points, Trumpet creates an extremely homogeneous distribution of light. This versatility makes it ideal for use in offices.
Bjarke Ingels Jakob Lange
None.
FRIDAY HOME
Friday Lock is a smart home product which combines a minimal form and enhanced security features.
Controlled via smartphone, the smart lock can automatically unlock a door when it senses the resident approaching, lock it as they leave, or allow them to remotely control who has access to the property. It is designed to fit on the inside of almost any door in place of the traditional thumb turn.
Friday Lock is the smallest and smartest retrofit lock to safeguard your home. Recently the product was updated with a smaller volume and a new and tactile texture. Together with D-Line we added the design of a door handle that carry the same design as the Friday smart lock.
Bjarke Ingels Jakob Lange Erik Kreider Joshua Woo
ROSENTHAL
For the urban farmer, a hydroponic garden system that brings sustainable growing indoors. The ceramic pots can be mounted in many different ways to suit the needs of the individual and the space. Either hanging as a grid, on a line or floor standing.
Bjarke Ingels Jakob Lange
None.
TURN
In the mission to end single use plastics at events and festivals, TURN asked BIG to design a system of reusable cups, return bins and on-site washing facility.
Bjarke Ingels Jakob Lange Erik Kreider Joshua Woo Lars Larsen Philip Andersson
Kilo Design
COPENHAGEN, DK
Resulting out of a collaboration of Swiss and Danish architects HHF and BIG, the Puzzle House triggers social interaction as most elements need to be carried by more than one person to combine them to different settings.
The Puzzle House is a multi-functional object consisting of a series of individual elements, that when together form a house. Separately, each piece can act as a seating element. A big variety of seating scenarios for group discussions, or auditorium style seating for events or public speaking can be be configurated. When flipped on their sides, they can also act as wind barriers or partitions to delineate spaces for various group activities.
ARTEMIDE
Bjarke Ingels Jakob Lange Erik Kreider Joshua Woo
LONDON, ENGLAND
CLIENT
BIG
TYPOLOGY
Work
SIZE M2/FT2
1,450 / 15,607
STATUS
COMPLETED
SHARE
In 2016, BIG opened its doors in London as a site office for its first project, the Google Kings Cross campus. Since then, BIG LON has grown and now houses over 150 BIGsters in its office in London’s Broadgate neighbourhood.
As the largest pedestrianised neighbourhood of Central London, Broadgate bridges the financial hub of the City of London and the creative, tech-focused communities of Shoreditch.
The ground floor office space spans over 1400 m2 across two units. The open-plan design accommodates a generous architectural model workshop, exhibition space, meeting rooms and a VR room.
The canteen and recreational areas double as internal spaces for team gatherings and a reception area for talks and events.
The office follows BIG’s signature palette of materials – galvanized steel and plywood millwork – reflecting the design language of other BIG offices. The plywood tables on wheels – which were designed in-house – are stationed in each desk row, acting as additional informal meeting spaces that encourage collaboration among teams and offer storage for materials and books.
The galvanized steel cladding provides a versatile surface for teams to pin up drawings and exhibition boards, facilitating interactive presentations within the space. Meeting rooms are furnished with BIG’s Scoop chairs in red and blue as a nod to the colours of the Union Jack.
The exhibition space, visible from both the office and the shared building atrium, showcases architectural models and “pizza” shelves displaying process models and materials.
Bjarke Ingels Andreas Klok Pedersen Anna Pazurek Andy Young Claire Thomas Spiller Gualtiero Rulli Isabelle Doumet Ming Cheong Vid Znidarsic Vincent Katienin Konate Maria de Salvador Arnaiz
Chapmanbdsp
AKT II
Alinea
Ruddy Joinery
BROOKLYN, UNITED STATES
CLIENT
BIG
TYPOLOGY
Work
SIZE M2/FT2
5100 / 55000
STATUS
COMPLETED
SHARE
BIG NYC has called Dumbo home since 2018. The 55,000 sq ft full floor office wraps around an interior courtyard and houses nearly 200 BIGsters. BIG’s interior design team led a complete renovation of the space over six months: interior walls were removed to accommodate the open-plan design, which includes ample room for an architectural model workshop, an exhibition hallway, meeting rooms, a canteen, a library and recreational space.
“With the majority of my colleagues, myself included, living in Brooklyn and the continuous enhancement of the neighborhood through the expansion of Brooklyn Bridge Park and the Two Trees community, DUMBO was an obvious choice for BIG in NYC. The visual excitement and physical proximity to downtown Manhattan combined with DUMBO’s artistic spirit and access to public space feels like our native Copenhagen, making it as Scandimerican as any place I can think of.”
Elements often repeat and continue from one side of the space to another to reinforce the idea of space continuity: a grid of 150 Bulb fiction pendants designed by BIG Product across the north side, a grid of Artemide Alphabet of Light lights around columns throughout the space and larger pill shaped lights across all meeting rooms. Each conference room is furnished with Scoop chairs designed by BIG for Halle. The color of the chairs designates the room.
The simple palette of materials and bands of plywood millwork is known from BIG’s other offices.
A generous model workshop includes two large fabrication and assembly spaces flanked by wood working & digital fabrication labs.
A gallery on the south side of the space connects east to west and is flanked by a library for Architectural building materials/samples on one side and backlit “pizza” shelves for archiving and displaying hundreds of process models.
Bjarke Ingels Thomas Christoffersen Daniel Sundlin Beat Schenk Martin Voelkle Amir Mikhaeil Callum Nolan Erik Kreider Greg Pray Guillaume Evain Jamie Maslyn Larson Jan Leenknegt Joshua Woo Gil Kilmo Kang Linqi Dong Maki Matsubayashi Marcus Wilford Margaret Tyrpa Mateo Fernandez Max Moriyama Oliver Thomas Robert Condon Taylor Hewett Terrence Chew Tracy Sodder Yu Inamoto Ziad Shehab Autumn Visconti Christopher Pin Deb Campbell Francesca Portesine Jeffrey Shumaker Isabel Narea Agnieszka Majkowska Alexandra Farmazon Douglass Alligood Jordan Felber Margaret Kim Tiffany Wong Xuechen Kang Benjamin Caldwell Karolina Bouros Luca McLaughlin
2010
CLIENT
biomega
TYPOLOGY
Products
STATUS
COMPLETED
SHARE
The Puma bike is part of a series of bicycles for the modern urban dweller, designed for the Danish high-end bicycle manufacturer Biomega.
The bikes form the foundation of the Biomega collection, sharing a common design language based on simplicity, practicality and iconic features. All bikes are designed with high attention to detail with the goal of making the bicycle a visually coherent product that feels holistically designed. Models range from the small and foldable BOS for smaller dwellings, to the lightweight electrically assisted OKO and the urban hauler PEK.
Bjarke Ingels Lars Larsen Jens-Martin Skibsted
KiBiSi
2016
CLIENT
Friday
TYPOLOGY
Products
STATUS
COMPLETED
SHARE
Friday Lock is a smart home product which combines a minimal form and enhanced security features.
Controlled via smartphone, the smart lock can automatically unlock a door when it senses the resident approaching, lock it as they leave, or allow them to remotely control who has access to the property. It is designed to fit on the inside of almost any door in place of the traditional thumb turn.
Friday Lock is the smallest and smartest retrofit lock to safeguard your home. Recently the product was updated with a smaller volume and a new and tactile texture. Together with D-Line we added the design of a door handle that carry the same design as the Friday smart lock.
Bjarke Ingels Jakob Lange Erik Kreider Joshua Woo
None.
2022
CLIENT
BlueScope Steel
TYPOLOGY
Urbanism
STATUS
IN DESIGN
SHARE
The Port Kembla Masterplan will regenerate 200 ha of surplus land adjoining Bluescope’s Port Kembla Steelworks southwest of Sydney, Australia, and transform the land from a closed off industrial site into a thriving precinct for community, advanced manufacturing, and green technologies. Having played a pivotal role in the Illawarra region for nearly a century, the masterplan envisions Port Kembla Steelworks for the next 100 years to come. The design aims to create facilities for innovation, training, and recreation, seizing 65% of the transformed site as green and blue space and open parklands, while acknowledging Country by addressing Ancestral knowledge and the Dharawal tradition.
The vision preserves 75% of the site’s existing building mass, historic structures and industrial artefacts, while the remaining 25% will either be transformed or dismantled and reused in new developments – including a restaurant on top of the furnace, an industrial lift turned into an elevated garden, and steel repurposed in new building structures.
The masterplan complements the Wollongong district with facilities for research, education, and manufacturing. New buildings and infrastructure carefully adapt to the site’s conditions, preserving most of the existing structures, roads and trees while proposing new volumes in different sizes and orientations with open ground-floors and plazas.
From being a vacant buffer zone separating heavy industrial operation from residential areas, Port Kembla will connect industry with new businesses, research centers, schools and community spaces, enabled through partnerships with local libraries, museums, galleries, creative hubs, and makerspaces.
“For its future, Port Kembla will bring industrial growth and ecological restoration. Influenced by dramatic topographies and architectural heritage, the masterplan harmoniously blends with the surroundings, respecting the context, and preserving the essence of the place. Shaped to shelter from industrial noise and heavy winds, the architectural volumes dissolve into the landscape, blurring the boundaries between built structures and open space, solar panels and green roofs, technology and ecology. Inspired by Country, Bluescope’s Port Kembla masterplan will bring new opportunities to Illawarra and New South Wales. It will position Australia as a global leader in sustainable, industrial regeneration, setting an example for the country and for the rest of the world.”
The urban realm is conceived as a flexible network of streets dedicated to various speeds of mobility for safer, pedestrian-friendly connections. The main entrance to the area will be on Five Island Road from where visitors will be able to freely meander and explore a variety of scales, programs and outdoor areas.
Enhancing the ecological, soil, and hydrological systems to perform more naturally, the masterplan embraces continuity in the habitat and natural land for flora and fauna to dovetail with the built site. Further, the landscaping integrates a natural water system to mitigate flooding on site.
“The Port Kembla Masterplan is an example of industrial regeneration where history, community and ecology are not only respected, but integrated and enhanced. Built environment and open spaces are mutually beneficial to one another, transforming the former steelworks into a vibrant hub connecting communities with nature and industries. By designing in response to wind, sun, sightlines, noise and flood condition, this landscape-driven approach extends its positive impact beyond the site boundaries, to showcase sustainable development as a medium for healing environments.”
Photovoltaic panels will be installed on the roof of the buildings to supply 95% of the site’s energy needs, while green roofs will provide resilient water management and enhance biodiversity.
Bjarke Ingels Amanda Lima Soares Da Cunha Andrea Hektor Jonathan Russell Martin Sitorus Sorcha Burke Zuzanna Eugenia Montwill Giulia Frittoli Aleksandar Donov Karim Daw Lucrezia Picinali Peter Andres Ehvert Alicia De Nobrega Will Chuanrui Yu Calina Bogasiu Lara Al-Kalmash Emma Isabelle Olsson Ingrid Albina Oliva Lampa Victor Corazza Sasha Spasic Harish Karthick Vijay Jan Zawadzki Floris Dreesmann Mónica Galiana Rodriquez Anna Beatrice Maria Ambrosi Ahmad Tahhan Alina Matveenko Hansen Zhu Seyederfan Masoumzadeh Nouran Wael Mohamed Rashad Mohamed Sherif Moritz Friedrich Reh Xinyu Zhao
2023
CLIENT
Artemide
TYPOLOGY
Products
STATUS
COMPLETED
SHARE
Knop is a collection of lanterns designed for outdoor spaces. Featuring a curved head, the Knop lamp echoes the geometry of the Gople series to create a dialogue between BIG’s previous collections for Italian light manufacturer Artemide.
The Knop series consists of three elements of different heights, along with a wall-mounted option, designed to meet the various needs of outdoor spaces by defining pathways or creating large illuminated areas where people can gather.
Bjarke Ingels Jakob Lange Johannes Becker Jan-Hendrik Schrader Csongor Hőnich Sungbin Kim
